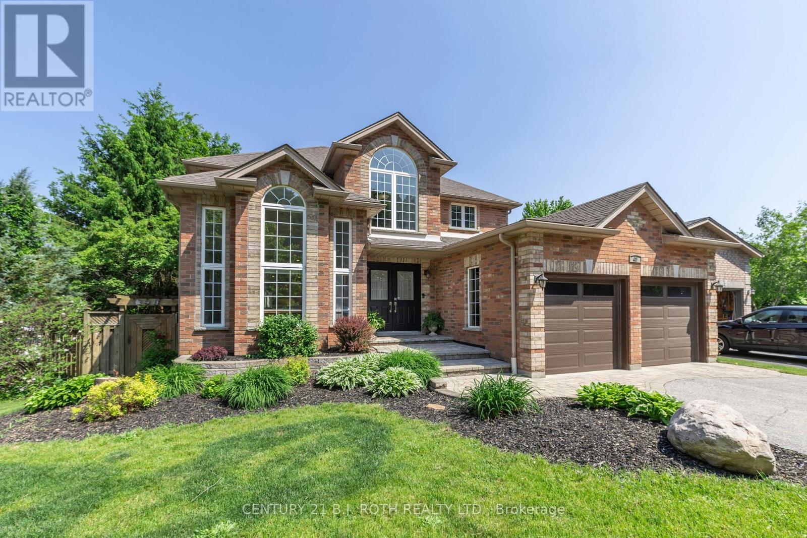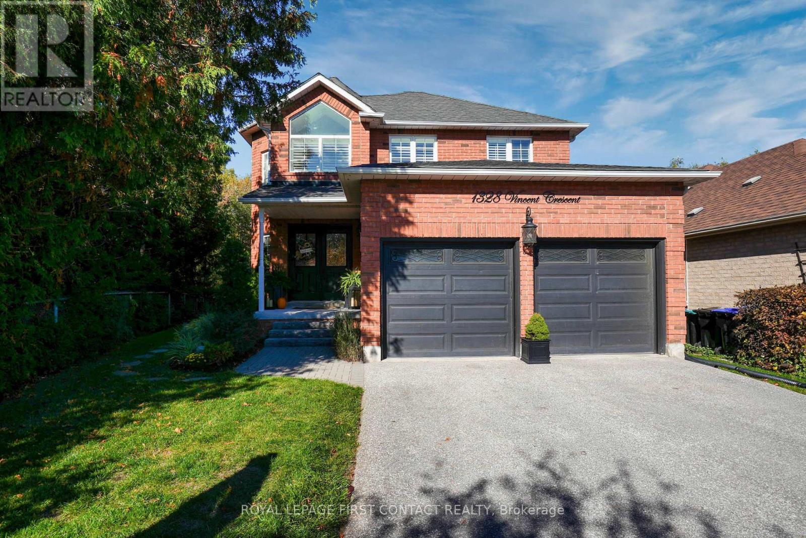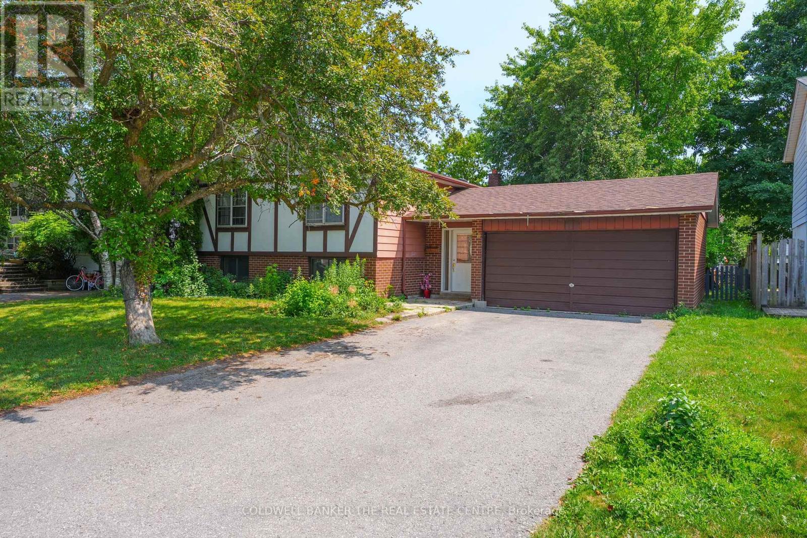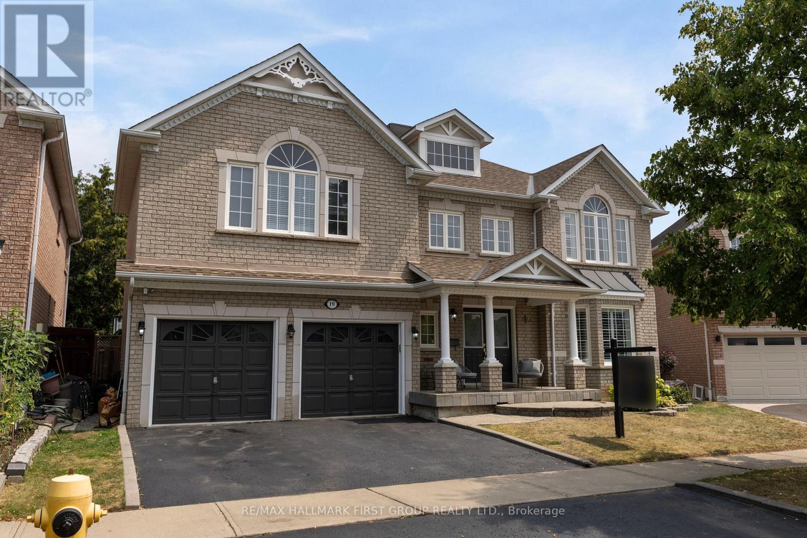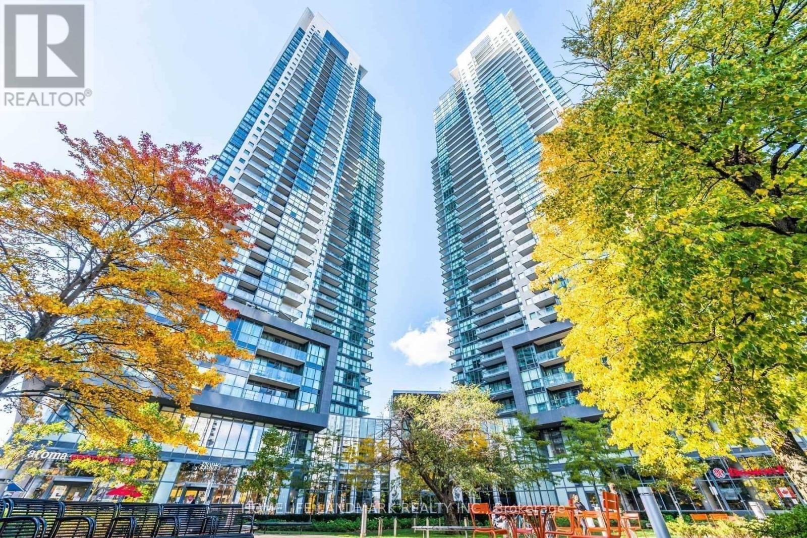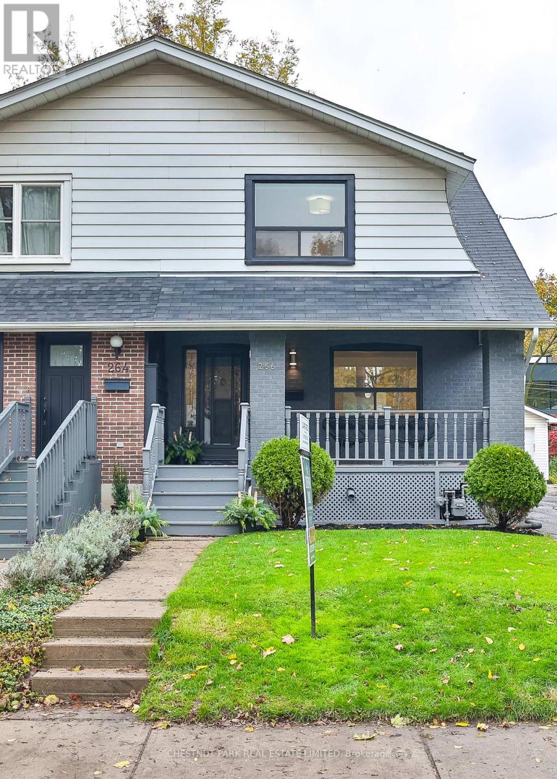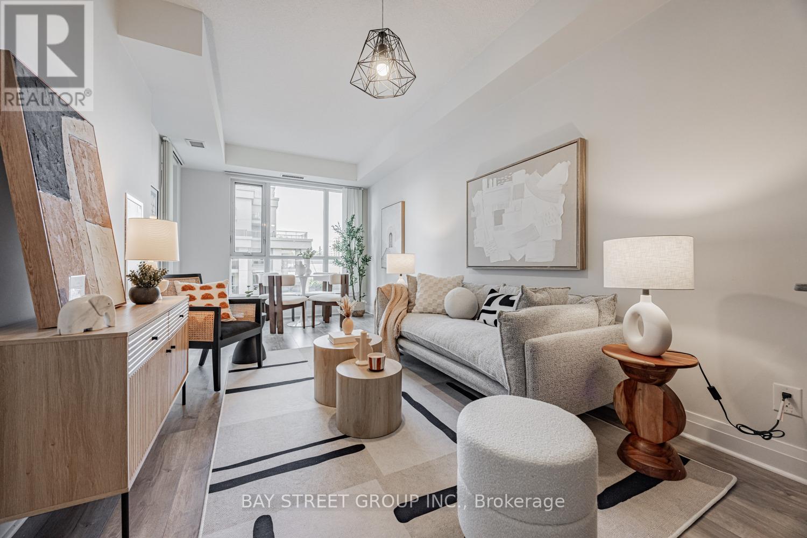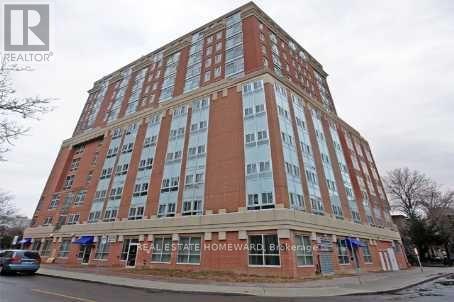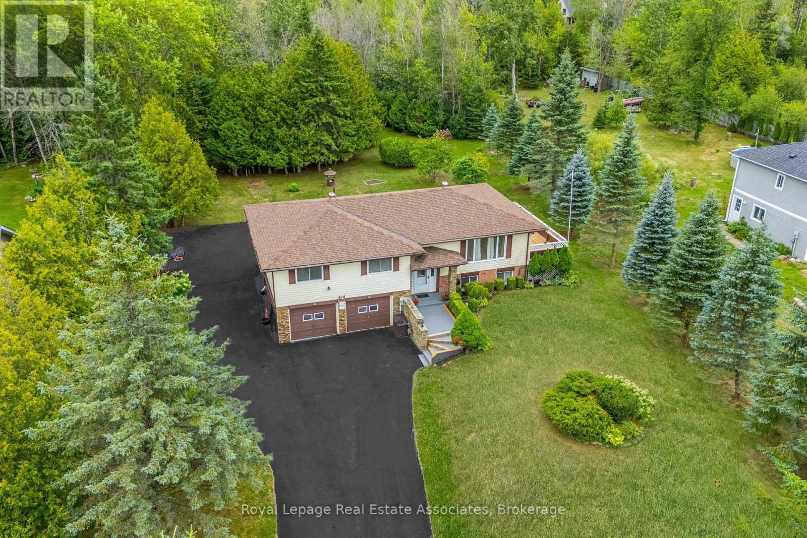120 Howard Crescent
Orangeville, Ontario
** OPEN HOUSE SATURDAY NOVEMBER 8 from 1-3PM** Welcome to 120 Howard Crescent, a beautifully maintained freehold townhouse; with many updates, located in one of Orangeville's most desirable family neighbourhoods. This spacious and inviting home offers a fantastic layout with plenty of room for the whole family to enjoy. The main floor features an inviting living room/dining room with easy-care laminate floors and stylish neutral tones. As you continue to the bright and functional eat-in kitchen you'll find sliding doors that lead to a private, fully fenced backyard, perfect for outdoor dining, entertaining, or simply relaxing. The open flow of the main level creates a warm and welcoming atmosphere that is ideal for everyday living. Upstairs you'll find three generously sized bedrooms, including a comfortable primary suite with ample closet space. The two additional bedrooms and a full bathroom complete the second level, providing plenty of space for family members, guests, or a home office. With three bathrooms in total, this home offers convenience and functionality for busy households.The finished basement adds valuable additional living space and can be used as a recreation room, home gym, office, or guest suite. Freshly painted in neutral tones throughout, the home is truly move-in ready and showcases pride of ownership.This property is ideally situated close to parks, schools, shopping, dining, and all of Orangeville's great amenities, while also offering quick and easy access to commuter routes. Whether you are a first-time buyer, a growing family, or someone looking to downsize without compromise, this home is an excellent opportunity to enjoy comfort, convenience, and community in a prime location. Don't miss your chance to make 120 Howard Crescent your new address, book your showing today and experience all this wonderful home has to offer. (id:61852)
Royal LePage Rcr Realty
16 Hillview Crescent
Springwater, Ontario
MODERN ELEGANCE MEETS NATURAL BEAUTY IN THIS FULLY RENOVATED MIDHURST HAVEN FEATURING A DESIGNER KITCHEN, IN-LAW SUITE POTENTIAL, & EXPANSIVE OUTDOOR LIVING! Set on a corner lot spanning over half an acre in the peaceful and sought-after community of Midhurst, this beautifully renovated home offers modern comfort surrounded by nature's serenity, just minutes from city conveniences. Embrace an active, outdoor lifestyle with Crystalwood Park just down the road, along with easy access to Snow Valley, Horseshoe Valley, Vetta Nordic Spa, Copeland Forest, Simcoe County Forest trails, and several nearby golf courses. The home's charming curb appeal continues into an expansive backyard featuring a stone patio, lush lawn, and a tranquil tree-lined backdrop that creates an idyllic outdoor retreat. A drywalled double-car garage and spacious driveway provide ample parking for family and guests alike. The open-concept layout seamlessly connects the living, dining, and kitchen areas, highlighted by an oversized window framing peaceful views of the yard and a beautifully designed kitchen with quartz counters, sleek modern appliances, and a bright, airy atmosphere ideal for gatherings. The main level hosts two generous bedrooms, including a sunlit primary retreat with dual closets, along with a luxurious 5-piece bathroom complete with a walk-in glass shower, freestanding soaker tub, and double quartz vanity, plus a stylish powder room for guests. The fully finished basement adds impressive versatility with a large rec room, additional bedroom, 3-piece bathroom, and laundry area with newer appliances, with a separate walkout entrance offering ideal potential for an in-law suite or guest quarters. Extensively renovated from top to bottom with updated windows, front door, vinyl siding, electrical, and contemporary hardwood and luxury vinyl flooring, this Midhurst #HomeToStay combines timeless style with refined comfort, offering an exceptional lifestyle embraced by nature's beauty. (id:61852)
RE/MAX Hallmark Peggy Hill Group Realty
48 Crimson Ridge Road
Barrie, Ontario
Welcome to 48 Crimson Ridge Rd a stunning executive home in one of Barrie's most prestigious and peaceful neighbourhoods. Steps from Wilkins Trail and Lake Simcoe, this residence offers the perfect blend of luxury and natural serenity. Featuring 4 bedrooms, 4 baths, and a fully finished basement, every detail showcases quality and elegance. Soaring two-storey foyer, custom hardwood floors, and crown moulding throughout. The chefs kitchen impresses with quartz counters, stainless steel appliances, and a large island that flows into a bright living room with gas fireplace. Formal dining and family rooms provide ideal spaces for entertaining or relaxing. The primary suite includes a private ensuite and double closets. Lower level offers a spacious rec area, gym or guest suite potential, plus a workshop and storage. Landscaped gardens and a double driveway complete the picture. Minutes to Wilkins Beach, Barrie South GO, top schools, parks, and shopping. Some images virtually staged. (id:61852)
Century 21 B.j. Roth Realty Ltd.
1328 Vincent Crescent
Innisfil, Ontario
Welcome Home to 1328 Vincent Crescent, perfectly situated in the heart of Alcona; one of Innisfil's most desirable neighbourhoods. This beautifully maintained 2401 sqft (finished sqft) home offers a rare blend of comfort, functionality, and natural serenity, backing onto protected EP land for stunning, private views year-round. Inside, you'll discover a bright, open-concept layout that exudes warmth and pride of ownership throughout. A gas fireplace in the livingroom. A bright white, Eat-in kitchen offers ample space for meal preparation and entertaining. There's also plenty of room for a formal dining area, the current owners enjoy it as a cozy sitting room ...a testament to the home's versatility and inviting flow.The main floor is complete with laundry, mud room and garage entry for added convenience. A second fireplace in the finished basement adds another layer of comfort and charm, along with a separate-entry in-law suite offering privacy and income potential. With 4+1 bedrooms, this home easily accommodates growing families or multi-generational living. The spacious primary bedroom features a large walk in closet & its own private ensuite. Meticulously cared for and truly move-in ready, this property also features a new furnace and a roof replaced approximately seven years ago for added peace of mind. Step outside and embrace the tranquil setting surrounded by nature yet just minutes from Lake Simcoe, sandy beaches, parks, and scenic trails. Offering the perfect balance of style, space, and location, 1328 Vincent Crescent embodies the very best of the coveted lake lifestyle. This is more than a home it's where comfort meets opportunity. (id:61852)
Royal LePage First Contact Realty
60 Pringle Avenue
Markham, Ontario
INVESTORS welcome to 60 Pringle Ave, Prime Markham Location with a Legal Basement Apartment. A rare opportunity in a family-friendly neighbourhood surrounded by mature trees and located just off Highway 7. Enjoy the best of Markham living, walkable to Markham High School, moments from Markham-Stouffville Hospital, Main Street Markham, transit, parks, and amenities. This well-maintained home offers versatile living potential for multi-generational families, investors, or those seeking rental income. With two fully independent living spaces, including a legal basement apartment, the possibilities are endless. The Upper Level Features 3 generous bedrooms with ample natural light, Large, open-concept living and dining rooms, Full eat-in kitchen, and separate washer/dryer. The extra large welcoming foyer has direct backyard access. The Lower Level is a Not your typical basement! Large above-grade windows flood the space with natural light. The Spacious layout with 2 large bedrooms, full kitchen, dining, and living room with a stone hearth fireplace (as is) and Ample storage throughout with a Private entrance through the backyard. Driveway and yard ideal for shared or separate living arrangements. Mature, quiet street with long-term homeowners. Whether you're an investor, a first-time buyer seeking rental income, or a multi-generational family needing space and flexibility, this property delivers exceptional value in a prime Markham location. Don't miss your chance to own a rare dual-living home in one of Markham's most sought-after neighbourhoods! All appliances included as-is. Dishwasher on the main floor purchased in 2024. New furnace 2025. Tenant in Basement. (id:61852)
Coldwell Banker The Real Estate Centre
29 Vanwood Road
Markham, Ontario
Beautifully Renovated Executive Home on a Premium 60 Pie-Shaped Lot in Prime Thornhill! Nestled on a quiet court, this stunning 4+1 Bed 4 Bath home offers elegance, space, and quality finishes throughout. Situated on a rare south-facing lot with excellent curb appeal and a 6-car driveway, this is the ideal home for families or professionals seeking comfort and style in a top-tier location. Spanning approximately 3,055 sq. ft. of spacious living area, perfect for family comfort and entertaining. Features a new custom staircase with glass railing and designer steps, complemented by chic lighting throughout, including statement chandeliers in the staircase and dining room each selected for a modern, upscale look. From the kitchen, step directly onto a beautifully designed, newly built backyard deck featuring a high ceiling perfect for entertaining and relaxing. The fully finished walk-out basement features a beautifully designed in-law suite complete with its private full bathroom, a spacious open-concept kitchen area, and a bright living space perfect for extended family, guests, or rental potential. (id:61852)
Right At Home Realty
19 Ballgrove Crescent
Ajax, Ontario
Welcome to this stunning 5-bedroom, 4-bathroom executive home built by the highly regarded John Boddy Homes in the heart of North Ajax. This spacious and beautifully upgraded property offers the perfect blend of luxury and functionality for modern family living. A dramatic Scarlet O'Hara staircase and a large skylight create a breathtaking entrance filled with natural light. The main floor features gleaming oak hardwood floors, pot lights, and a cozy gas fireplace, enhancing the warm and elegant atmosphere. The gourmet eat-in kitchen boasts a porcelain backsplash, a breakfast bar, and sleek modern cabinetry. Walk out through sliding doors to a professionally landscaped backyard perfect setting for relaxing or entertaining. The expansive primary suite offers a luxurious 5-piece ensuite with a glass shower and a large walk-in closet. All bedrooms are generously sized and filled with natural light, ideal for growing families. Elegant French doors and high-end finishes throughout add to the homes charm and sophistication. Main Floor Laundry. Located in a highly desirable neighborhood, you're just minutes from top-rated schools, parks, shopping, transit, and major highways. This is a rare opportunity to own a truly move-in ready home with impeccable attention to detail. Dont miss your chance to make this exceptional property your forever home!Brokerage Remarks (id:61852)
RE/MAX Hallmark First Group Realty Ltd.
2608 - 5162 Yonge Street
Toronto, Ontario
Excellent Location!! Luxurious Modern Living @ Gibson Square with Direct Subway Access, This Contemporary One-Bedroom Suite Featuring Airy Open Layout, 9' Ceiling w/ Floor to Ceiling Windows, Laminate Floor Throughout, Breathtaking Unobstructed East View, Upgraded LED Light Fixtures, Renovated & Custom Designed Kitchen incl. Kitchen Sink & Faucet, Quartz Counter and Backsplash, S/S Appliances(Fridge, Stove, OTR Microwave Fan, Dishwasher All in 2024), Newer Bathroom Vanity and Mirror Storage Cabinet, Spacious Primary Bedroom with Built-in Closet Organizer in Walk-in Closet Providing Additional Storage; Easy Commune & Access to 401, Steps to Shops, Theatre, Library, Restaurants, Soon to-be Open T&T Supermarket, Building Amenities Incl. 24HoursConcierge, Indoor Pool, Sauna, Gym, Guest Suite, Outdoor Lounge & More., Value-added One Parking & One Locker Included! (id:61852)
Homelife Landmark Realty Inc.
266 Belsize Drive
Toronto, Ontario
Set directly across from the Belsize Parkette in Davisville Village, this exceptional semi-detached stands apart with its rare two-storey rear addition-creating a true four-bedroom layout plus a finished lower-level suite and rec room. A perfect blend of character and comfort, the home offers light-filled principal rooms, an open kitchen and dining area, and an inviting family room overlooking a deep, private garden. Upstairs, four generous bedrooms include a primary retreat, while the lower level provides a versatile fifth bedroom, full bath, and recreation space-ideal for guests, a nanny, or work-from-home flexibility. The detached garage adds convenience and future garden-suite potential (subject to City approval). Families will love the setting: directly opposite Belsize Park and moments from the Bayview Avenue strip, where cafes, boutiques, and restaurants animate daily life. It's an easy stroll to Maurice Cody Public School, with Hodgson Middle and Northern Secondary nearby, plus top private options such as Branksome Hall, The York School, and Greenwood College. Enjoy weekend walks along the Beltline Trail, quick TTC access via Davisville or Eglinton, and the calm, community spirit that make this pocket so treasured. Elegant yet practical, 266 Belsize Drive delivers the space families crave, the lifestyle professionals desire, and the rare vantage point of living directly across from one of midtown's most beloved parks. (id:61852)
Chestnut Park Real Estate Limited
413 - 17 Kenaston Gardens
Toronto, Ontario
Stylish & Trendy Mid Rise 1 Bdr+ Den Condo By Daniels In The Ny Towers Community At Bayview AndSheppard Area. Perfect Location Adjacent To Bayview Village Mall. Ymca, Bayview Subway.677 Sqft +68Sqft Balcony 9 Foot Ceiling, Stainless Steel Kitchen Appliances, Granite Kitchen Countertops,Wood Floor And Etc. Amenities Include Cafe,Fitness Centre, Home Theatre, Party Room, VisitorParking, Bike Racks In The Underground Parking, Bbq On The Main Level. One Parking and One Locker Include. 24 Hour onsite Security! (id:61852)
Bay Street Group Inc.
304 - 15 Maplewood Avenue N
Toronto, Ontario
Welcome to Marvelous Maplewood! Affordable, surprisingly roomy with upgrades and sun filled floor to ceiling windows. A practical kitchen has stainless steel appliances and the bedroom has a sliding glass door and a Juliette Balcony. Couple that with a roomy storage locker on the same floor blink and you will miss it! Nestled in the sought after Humewood-Cedarvale neighbourhood, this well maintained building sits on a peaceful tree-lined street steps from Bathurst and St Clair.A serene setting yet close to shopping,dining, transit,vibrant cafes and lush parks and trails. (id:61852)
Real Estate Homeward
69 George Avenue
Wasaga Beach, Ontario
Location & lot size are what set this property apart from others. 69 George Ave is just steps from Georgian Bay, minutes from Collingwood or Wasaga Beach. Set on a private 0.87-acre lot with your own treed forest, trails, flat green space, gardens & plenty of paved parking for vehicles, trailers, equipment & more!!! This 3-bedroom, 2-bath raised bungalow has an open-concept main floor with large bright windows throughout, laminate floors, freshly painted & updated lighting. The kitchen features a gas stove, ample cabinetry, excellent storage, a peninsula & overlooks the beautiful backyard. The large living & separate dining area has a walk-out to an oversized back deck, great for morning coffee. The primary bedroom offers a double closet, semi-ensuite & its own private balcony, while two additional bedrooms also feature double closets & natural light. The main floor is finished with a 4-piece bathroom. You will be pleased with the over size of each room in this home. The finished basement includes a separate entrance to the garage, a rec room with a gas fireplace & above-grade windows, a 3-piece bathroom, an office area with tile flooring, a laundry room & more storage. The large backyard is built for relaxation & entertaining with a firepit area, gardens, mature trees, a large paved patio area, a large shed, under-deck storage & potential for a pool or basketball court. A 25x30 two-car garage double deep depth perfect for workshop or extra car parking & a driveway with space for 10 or more vehicles mean there's parking for family, friends & even your boat or RV. This well-maintained home combines practical living with incredible outdoor space in a sought-after location, making it a fantastic opportunity to enjoy everything Wasaga Beach has to offer. Just minutes from Collingwood, the beach, local trails, shopping & a short walk to Georgian Bay, your dream home awaits. Roof(2021), New Doors on Shed(2024), Deck Boards(2024). Sealed Driveway(2025). (id:61852)
Royal LePage Real Estate Associates


