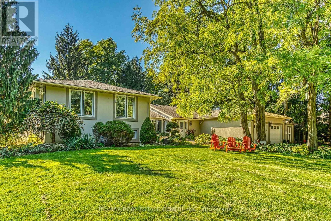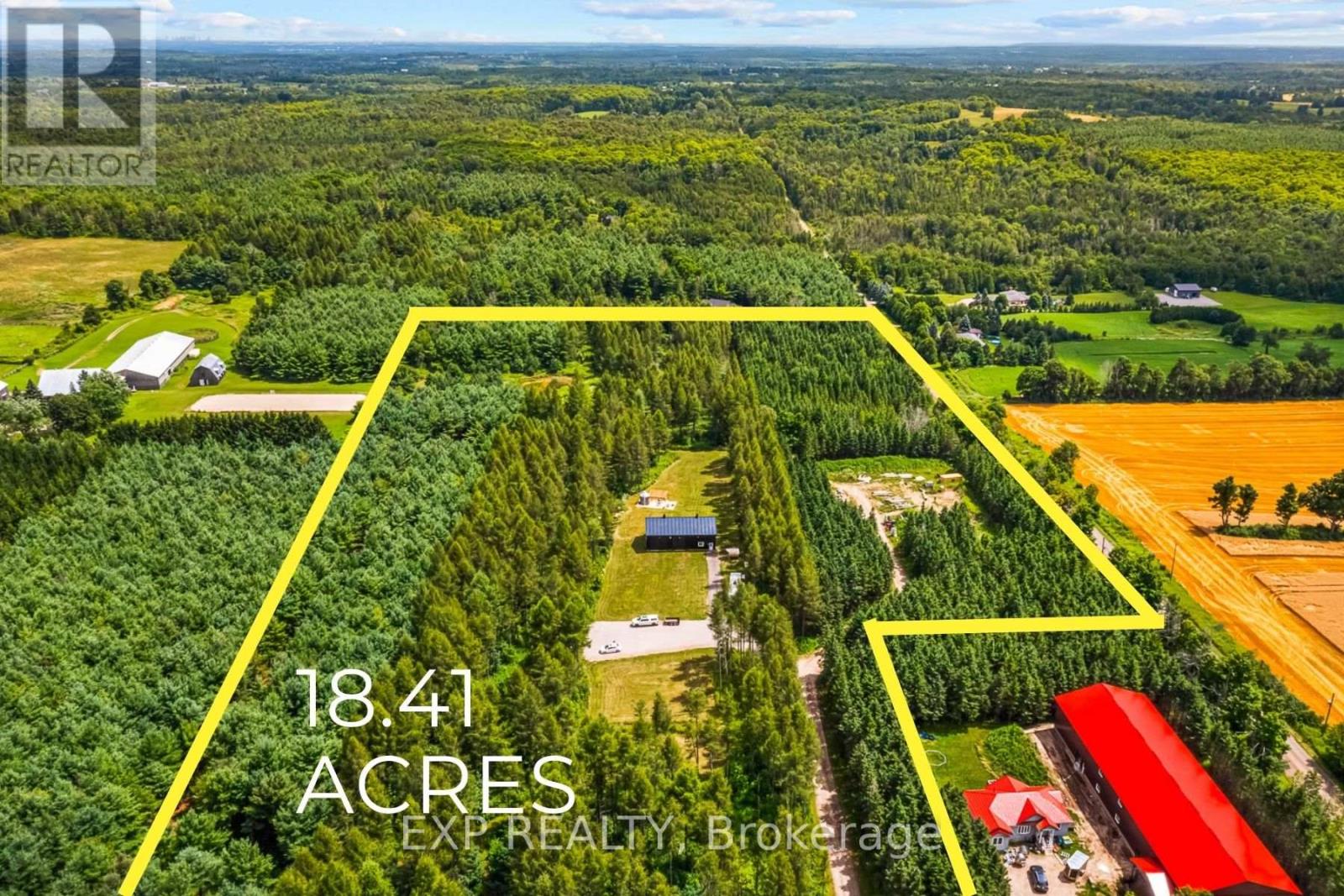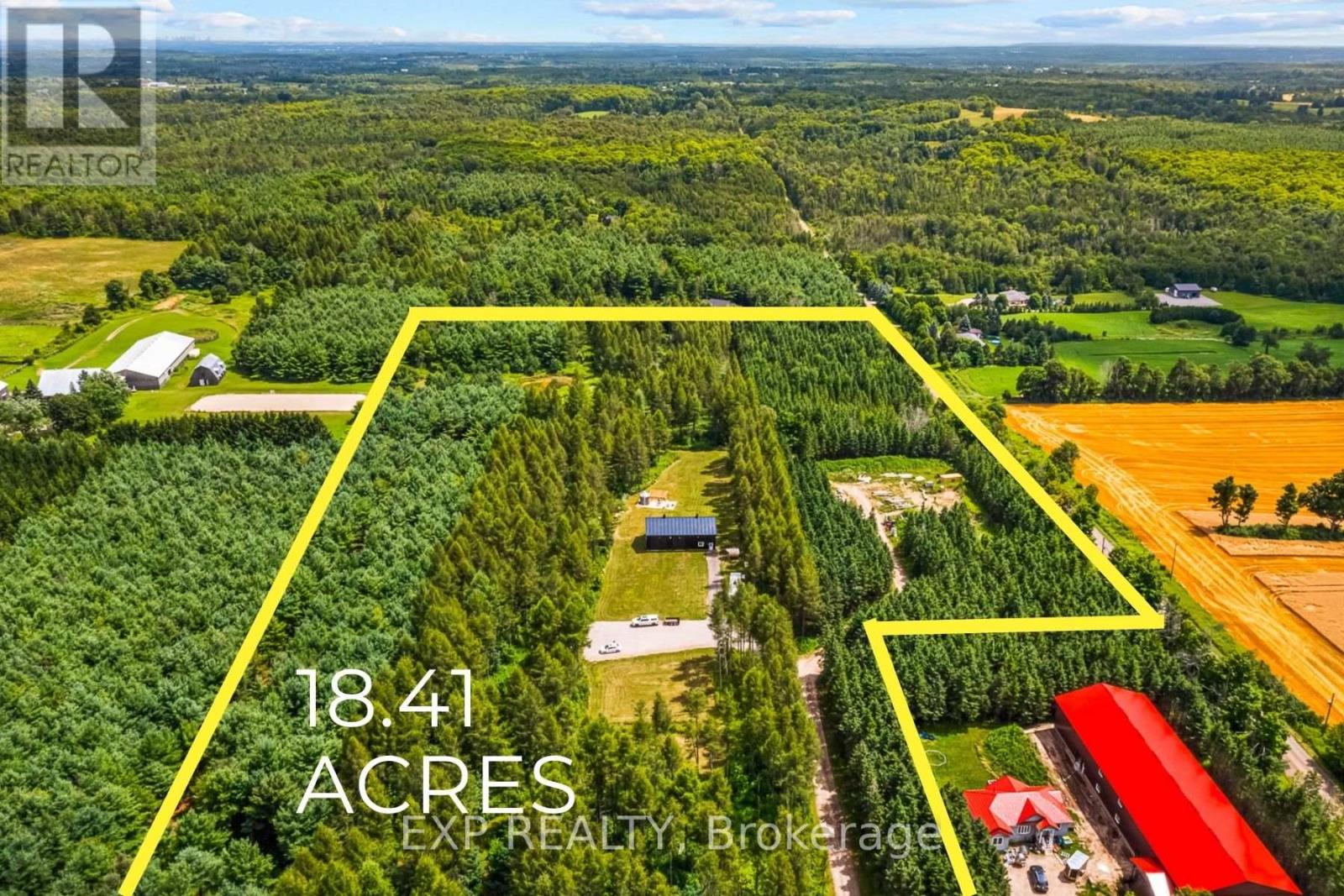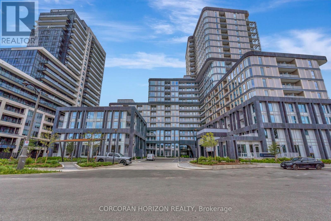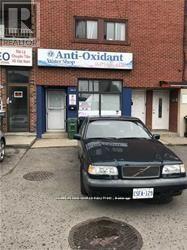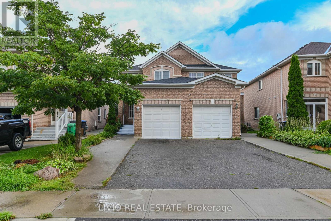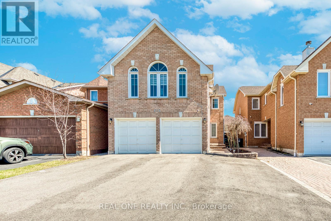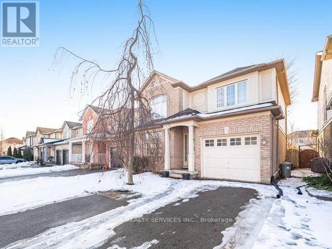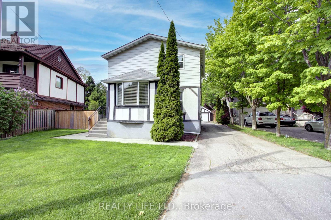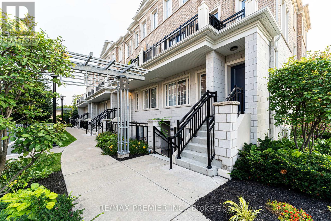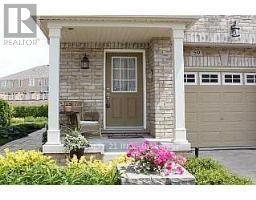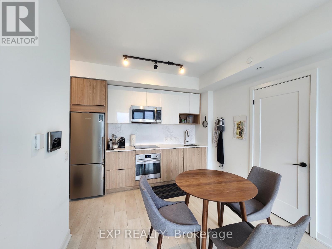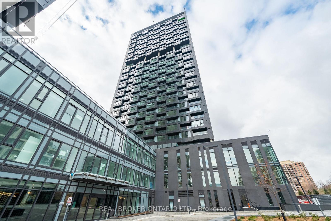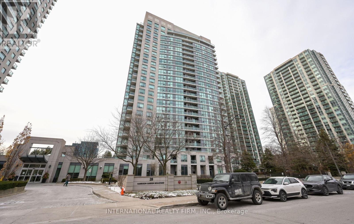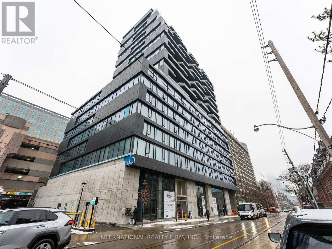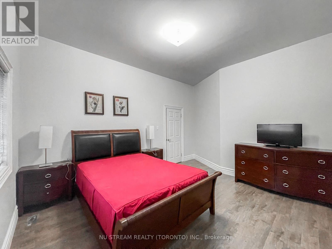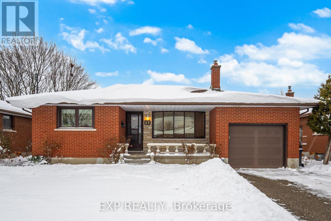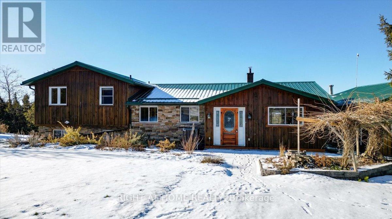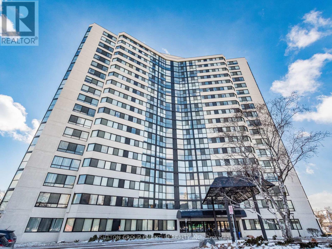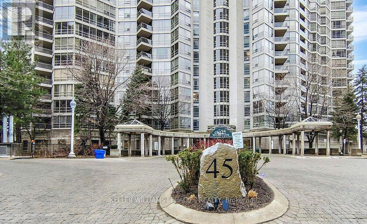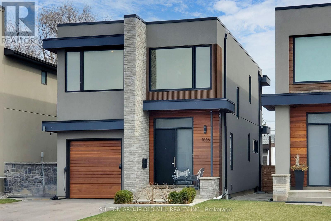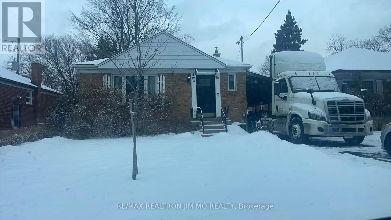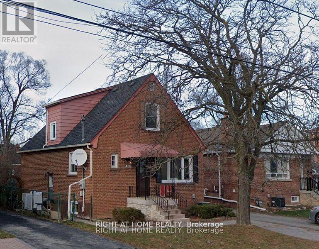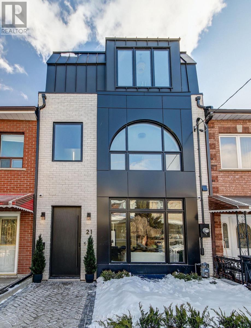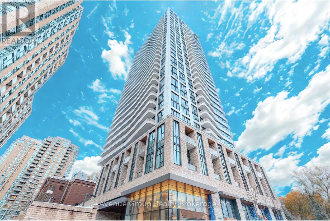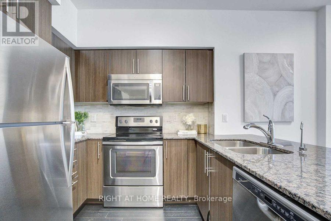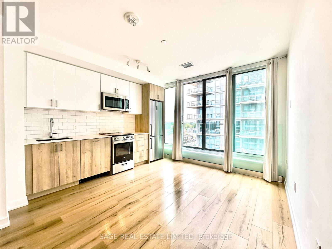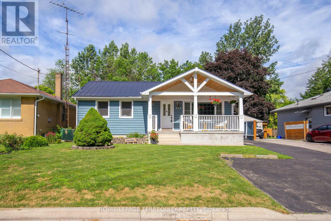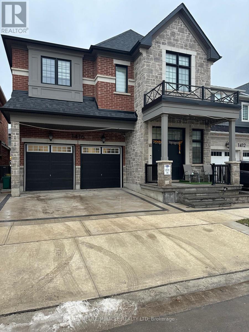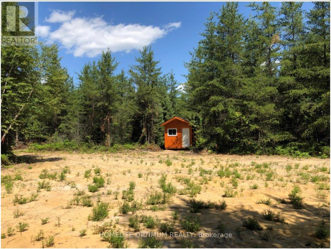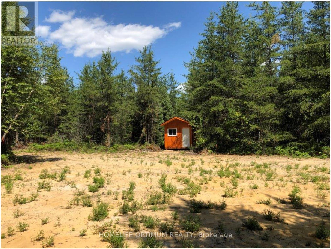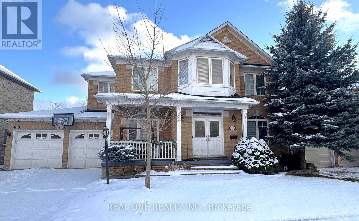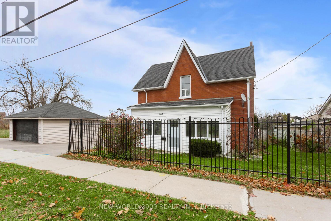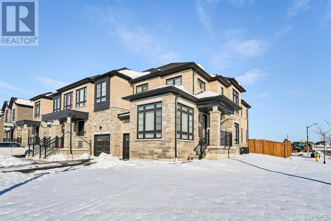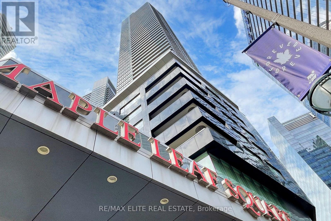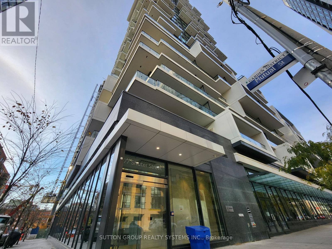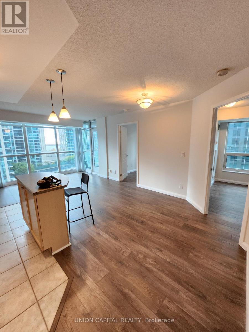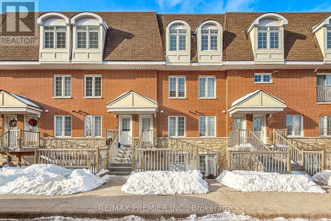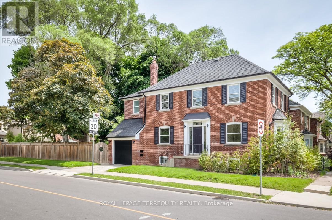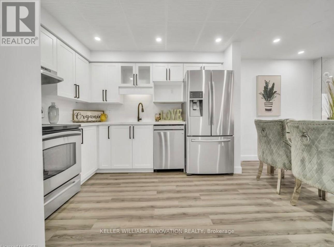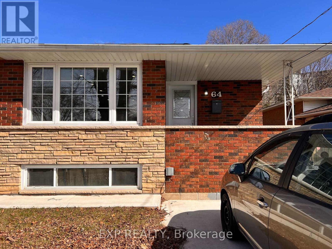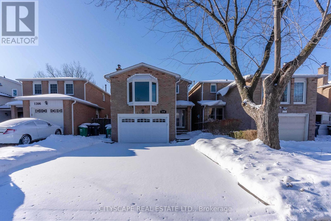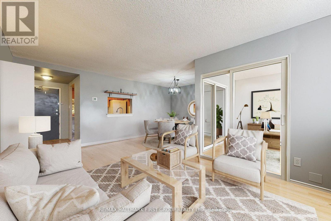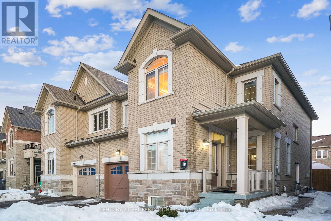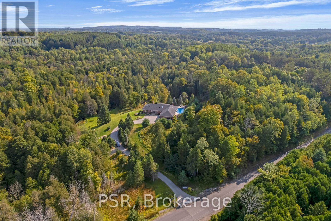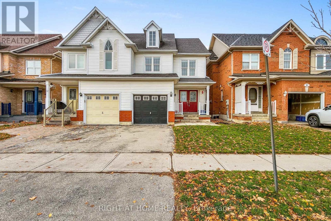5590 Blind Line
Burlington, Ontario
Welcome to a rare opportunity to own a stunning estate nestled on nearly 2 acres of beautifully landscaped, forest-surrounded land. This expansive 5-bedroom, 5-bathroom home offers over 3,600 sq ft of luxurious living space, thoughtfully designed for comfort, entertaining, and multigenerational living with the in-law suite. The heart-of-the-home kitchen beautifully blends rustic charm with modern functionality, creating a warm and inviting space perfect for both family life and entertaining. Featuring granite countertops, custom cabinetry, and a central island with breakfast seating, it offers ample room for prepping meals and gathering with loved ones. Vaulted ceilings with exposed wood beams, a ceramic gas fireplace, skylights, and oversized windows flood the eat in kitchen with natural light, while terra cotta tile flooring adds warmth and durability. Stainless steel appliances, and thoughtful details like a decorative range hood add to the appeal. The home boasts an automatic backup 16kW generator, three cozy fireplaces, two natural gas furnaces, and dual central A/C units ensuring year-round comfort. Step outside from the lower level walkout and be captivated by your own private oasis a saltwater in-ground pool overlooked by a charming gazebo, perfect for summer relaxation or elegant outdoor gatherings. A paved basketball court adds a fun and functional touch to this incredible property. Whether youre hosting guests, working from home, or enjoying the peaceful setting, this home offers an unmatched blend of space, luxury, and lifestyle. (id:61852)
RE/MAX Real Estate Centre Inc.
9307 9 Side Road
Erin, Ontario
Your search for the perfect property to build your forever home ends here. This rare 18.41-acre countryside oasis offers an exceptional opportunity to create a custom estate in a private, natural setting.Nearly $1,000,000 has already been invested, including a brand-new, custom-designed, heated 1,800 sq ft outbuilding, along with extensive site and landscape improvements. As well as 2 cabins and an A framed cabin roughed in. Septic, well, and hydro are already on site, providing a significant head start for your future build. Set back on a quiet country road, the property offers outstanding privacy and seclusion. A tree-lined private driveway leads to approximately one acre of cleared land, ideal for a custom home, while meandering trails wind through mature trees across the remainder of the property. Abundant wildlife and peaceful surroundings complete this true country retreat.Enjoy the best of both worlds with convenient access to Halton Hills, Caledon, Erin, and Guelph. The property is enrolled in a Managed Forestry Program, offering property tax benefits (537.27 2024/taxes), and is designated Secondary Agricultural. Erin's Official Town Plan is currently under review, presenting potential future severance opportunities (buyer to verify). Buyers may also inquire with the Town regarding the possibility of an Accessory Dwelling Unit (ADU).Prime location: just off Trafalgar Road (paved), south of Hwy 124; 15 minutes to Acton GO Station, 20 minutes to Georgetown, 25 minutes to Guelph/Orangeville, 30 minutes to Brampton, and 40 minutes to Oakville and Pearson Airport.A truly rare opportunity for discerning buyers seeking privacy, scale, long-term future potential and a premium canvas to build something truly special. (id:61852)
Exp Realty
9307 Sideroad 9 Side Road
Erin, Ontario
Your search for the perfect property to build your forever home ends here. This rare 18.41-acre countryside oasis offers an exceptional opportunity to create a custom estate in a private, natural setting.Nearly $1,000,000 has already been invested, including a brand-new, custom-designed, heated 1,800 sq ft outbuilding, along with extensive site and landscape improvements. As well as 2 cabins and an A framed cabin roughed in. Septic, well, and hydro are already on site, providing a significant head start for your future build. Set back on a quiet country road, the property offers outstanding privacy and seclusion. A tree-lined private driveway leads to approximately one acre of cleared land, ideal for a custom home, while meandering trails wind through mature trees across the remainder of the property. Abundant wildlife and peaceful surroundings complete this true country retreat.Enjoy the best of both worlds with convenient access to Halton Hills, Caledon, Erin, and Guelph. The property is enrolled in a Managed Forestry Program, offering property tax benefits (537.27 2024/taxes), and is designated Secondary Agricultural. Erin's Official Town Plan is currently under review, presenting potential future severance opportunities (buyer to verify). Buyers may also inquire with the Town regarding the possibility of an Accessory Dwelling Unit (ADU).Prime location: just off Trafalgar Road (paved), south of Hwy 124; 15 minutes to Acton GO Station, 20 minutes to Georgetown, 25 minutes to Guelph/Orangeville, 30 minutes to Brampton, and 40 minutes to Oakville and Pearson Airport.A truly rare opportunity for discerning buyers seeking privacy, scale, long-term future potential and a premium canvas to build something truly special. (id:61852)
Exp Realty
1507 - 3240 William Coltson Avenue
Oakville, Ontario
The Walker - 730 Sq. Ft. of Contemporary Comfort & Smart DesignBright and modern 1 bedroom + den suite offering 730 sq. ft. of functional living space. The open-concept kitchen, dining, and living areas create an inviting layout perfect for relaxing or entertaining. Spacious bedroom with great natural light, plus a versatile den ideal for a home office or guest space. Contemporary finishes throughout and access to excellent building amenities. Conveniently located near shopping, dining, transit, and major highways-The Walker delivers effortless urban living. (id:61852)
Sotheby's International Realty Canada
Corcoran Horizon Realty
Main - 2415 St Clair Avenue W
Toronto, Ontario
Newer Renovation! # Self-Contained Apartment # Main Floor#very spacious living/dining room# Very Convenient Location: Ttc Nearby , Steps To Shopping, Parks, And Other Amenities # 3 Bedrooms With 2 Full Washrooms ( One At Lower Level) # New Flooring, New Washroom.... (id:61852)
Homelife New World Realty Inc.
46 Weather Vane Lane
Brampton, Ontario
**Wow! Beautifully well-kept semi-detached home featuring a finished basement and elegant wide-door entry. Filled with abundant natural sunlight throughout. Hardwood flooring on the main and second floors. Located in a highly desirable, family-friendly neighbourhood with a highly rated school within walking distance.Walking distance to grocery stores, and public transit. Vacant and move-in ready - ideal for a quick closing.A perfect opportunity for first-time home buyers or investors. Come see this beautiful home and make it yours!** (id:61852)
Livio Real Estate
826 Winterton Way
Mississauga, Ontario
Welcome to this recently renovated basement unit in sought-after East Credit, central of Mississauga. This basement unit offers a separate entrance, 2 bedrooms, a kitchen and a washroom. One driveway parking is included. Furniture in photos can be included. Utilities and Internet extra. (id:61852)
Real One Realty Inc.
1775 Drew Road
Mississauga, Ontario
Immediate Possession! Well Maintained, Proudly Owned Office Unit Located In Dixie/Drew/Bramalea Area On Drew Rd, Which Is Easily Accessible To Major Highways, Public Transit Access At Door Steps. The Unit Features Recently Updated 3 Private Offices, Waiting Area and Washroom. (id:61852)
Circle Real Estate
1131 Zimmerman Crescent
Milton, Ontario
Discover spacious family Home in Milton's sought-after Beaty Neighbourhood built in 2002. This detached Home features 3 well appointed Bedrooms and 4 Bathrooms offering ample space for everyone. The main floor impresses with a separate Dining Room with hardwood floors and a decorative coffered ceiling, separate Family Room also finished with hardwood floors, pot lights and crown moulding. The heart of the Home is the beautifully upgraded Kitchen (2017), boasting high-quality designer Thomas-Ville cabinets, quartz counters, built-in Stainless Steel Appliances, 36 inch Franke Fireclay Apron double sink, custom hardware and a walk out to deck overlooking a fully landscaped yard perfect for entertaining. The finished Basement (2017) extends your living space, highlighted by elegant hardwood floors and a cozy stone Gas Fireplace, creating an ideal retreat or entertainment zone. Also plenty of storage closets in the Basement and a 3-Pc Bathroom. Move right into this Turn Key property where modern upgrades meet classic comfort in prime location with 4 parking spots. (id:61852)
RE/MAX Realty Services Inc.
48 Bonnyview Drive
Toronto, Ontario
Backing Onto The Mimico Creek! Charming 2 Storey Home Set On An Spectacular Large Pie Shaped Ravine Lot. "Muskoka Like" Setting Overlooking Jeff Healey Park! Desirable Sought After Neighborhood. Oversized Detached 2 Car Garage With Attached Shed. Large Driveway! Home Has Been Proudly Owned By The Same Family Since 1964! Beautiful Living Room & Dining Room With Large Windows. Eat-In Kitchen With Walk Out To Porch. Finished Basement With Separate Entrance. Ideal For Entertaining! Conveniently Located - Close To Transit, Schools, Shops & Restaurants. Easy Access To Highways. Excellent Location With A Majestic Setting! Great Opportunity! (id:61852)
Realty Life Ltd.
B02 - 26 Bruce Street
Vaughan, Ontario
Spacious unit at La Viva Towns for sale. 977sqft with a great layout. End-unit provides extra windows for more natural light. Large 2 bedrooms, 2 washrooms, one locker, one parking, entrance to parking close to unit. Close to transit, hwy 407/400/27/427, shopping, restaurants, schools, and most other amenities. (id:61852)
RE/MAX Premier Inc.
59 Wilkes Crescent
Toronto, Ontario
Beautiful and spacious 4-bedroom, 4-bathroom home available for lease. Located near mosque and in a desirable neighborhood with easy access to transportation and everyday amenities. A perfect blend of comfort and convenience. Main floor Tenant Pays 80% of the utility bills (Gas, Water and Hydro) (id:61852)
Realty 21 Inc.
3012 - 5 Defries Street
Toronto, Ontario
Spectacular bright two bedrooms, 2 Washrooms Corner unit with a Parking and a Locker, Corner unit full of light, impeccable amenities in a convenient Location, Access to DVP, Bayview, TTC and close to the Future Ontario Line. (id:61852)
Exp Realty
912 - 1 Quarrington Lane
Toronto, Ontario
Welcome to One Crosstown by Aspen Ridge, where modern design meets everyday comfort. This bright, brand new ,and beautifully finished, west-facing one-bedroom unit is complete with one locker & includes internet! Featuting an open-concept layout and beautiful west-facing views (sunsets!!) Plenty of natural light and stunning and serene views of the ravine. The living/dining area provides a warm and functional space for relaxing or entertaining. The contemporary kitchen is thoughtfully designed with sleek cabinetry, integrated appliances, and clean, modern finishes that tie the space together seamlessly. The spacious bedroom offers a calm and comfortable retreat, complete with a closet and lovely views. A well-designed bathroom, convenient in-suite laundry, and a practical floor plan further enhance the livability of this charming suite. Set within a thoughtfully planned community at Don Mills and Eglinton, residents enjoy exceptional access to transit, including the upcoming Crosstown LRT, as well as the Don Valley Parkway for easy commuting. The neighbourhood offers an impressive selection of Parks, Greenspace, Grocery Shopping, Great Eats, Sunnybrook Park, Wilket Creek Park, and shopping along Laird & Wicksteed. This is a fantastic opportunity to live in a growing, transit-friendly neighbourhood (LRT is steps away) that blends modern convenience with the beauty of surrounding green spaces. (id:61852)
Real Broker Ontario Ltd.
2205 - 28 Harrison Garden Boulevard
Toronto, Ontario
Bright and well-maintained suite in the highly sought-after Willowdale East community. Functional layout with floor-to-ceiling windows offering abundant natural light. Open-concept living and dining area, modern kitchen and spacious bedrooms with ample storage. Enjoy premium building amenities including concierge, fitness centre, and party room. Steps to subway, restaurants, shopping, parks, and easy access to Hwy 401. Ideal for professionals or couples seeking convenience and comfort. (id:61852)
International Realty Firm
313 - 195 Mccaul Street
Toronto, Ontario
Steps from Subway. Walking distance to Kensington Market, Financial District, Fashion District, U of T, TMU, OCAD, Hospitals. Bright One Bedroom + Den Loft Style Layout with upgraded pot lights, exposed concrete ceiling, concrete walls, 9ft ceilings and $$$s spent on upgrades. 99 walking score, perfect location for professionals and students. (id:61852)
International Realty Firm
5 Swiftdale Place
Toronto, Ontario
Welcome to an architectural gem by renowned designer Richard Wengle nestled in the prestigious Banbury-Don Mills enclave. This custom-built luxury estate sits on a spectacular lot and blends timeless elegance with modern innovation. A private elevator seamlessly connects all three levels, offering unparalleled convenience. Enjoy lavish amenities including indoor and outdoor pools, saunas, and stylish cabanas perfect for both relaxation and entertaining. Step inside to discover extensive millwork, intricate paneling, and refined wainscoting throughout. The gourmet kitchen, appointed with top-tier appliances, opens to a sun-filled family room and breakfast area. Upstairs, four generously sized bedrooms and spa-inspired baths feature heated floors for year-round comfort. The lower level is a haven of entertainment complete with a wine cellar, wet bar, gym, home theatre, and a private nanny suite. Outside, the professionally landscaped garden boasts a Broil King BBQ area and two designer sheds, creating an entertainers paradise. Just minutes to Hwy 404, top schools, premier shopping, and nature trails, this one-of-a-kind estate offers exceptional value and luxurious living in one of North Yorks most coveted neighborhoods. (id:61852)
Eastide Realty
72 Snively Street
Richmond Hill, Ontario
One Of A Kind independent 1-Bdr Suit + Living Room + Separated Kitchen! >> Upgraded Unit, With Hardwood Floor, Upgraded Kitchen S/S Appl, Laundry Room, Family Room. One Ground Parking Space. (id:61852)
Nu Stream Realty (Toronto) Inc.
27 Palermo Crescent W
Guelph, Ontario
Welcome to 27 Palermo Crescent, a solid all-brick bungalow located on a quiet, family-friendly street in Guelph's sought-after east end. Set on a generous 51' x 96' lot, this well-maintained 3-bedroom home has been lovingly cared for since it was built and offers endless potential for its next owners. Ideally situated just steps to St. James Catholic School and close to parks, trails, and everyday amenities. The home features a functional and spacious layout with a separate side entrance, providing excellent potential for an in-law suite or future accessory apartment. While cosmetic updates would enhance the interior, the property offers a strong foundation to personalize and add value. Enjoy a private, lush backyard with mature plantings-perfect for relaxing, gardening, or entertaining. An excellent opportunity for families, first-time buyers, or investors seeking a well-located property with long-term upside. (id:61852)
Exp Realty
152 Grandview Drive
Alnwick/haldimand, Ontario
Located on a thoughtfully positioned 1-acre lot with unobstructed lake views, this well cared for 2-bedroom, 2-bath home offers breathtaking views of Rice Lake and the rare benefit of deeded waterfront ownership. The fully owned shoreline measures roughly 12 x 110 ft & includes private docking with direct access to the Trent-Severn Waterway, ideal for adventure, boating, fishing, and enjoying lakeside living. Designed for gatherings, the spacious kitchen includes stainless steel appliances and ample counter space, while the large adjoining dining room features a walkout, creating seamless indoor-outdoor entertaining. The living room offers a cozy wood-burning fireplace and a huge sliding glass door that opens to the deck, filling the space with natural light and lake views. The primary bedroom offers a 2-piece ensuite and a walkout to the upper deck-perfect for morning coffee overlooking the lake. A second well-sized bedroom completes the main level. The walkout lower level features a generous recreation room with direct access to the expansive yard. The landscaped grounds feature tranquil koi ponds and vibrant perennial gardens, making the property especially appealing to nature lovers and gardening enthusiasts. A major highlight is the oversized detached garage offering nearly 1,000 sq ft, measuring 32 x 32 feet and is fully heated and powered-ideal for the mechanic with project vehicles, the hobbyist who needs a workshop, or recreational toy storage for those who love to ATV, boat and snowmobile. Additional features include 200-amp electrical service, a heat pump (installed 2018) providing efficient heating and air conditioning, and a forced-air propane furnace. Updates include a metal roof with a 40-year warranty (installed approximately 15 years ago), new furnace (2023) and a hydro meter ready for a backup generator. Year round enjoyment or a seasonal escape, this Rice Lake property delivers! Come see it for yourself and fall in love! (id:61852)
Right At Home Realty
Ph04 - 1360 Rathburn Road E
Mississauga, Ontario
Welcome to this renovated corner penthouse unit located in the heart of prestigious Rathwood community across from Rockwood shopping mall boasts breathtaking panoramic views. The spacious layout features open concept living and dining room with floor-to-ceiling windows, two large sized bedrooms with primary En-suite bathroom and walk-in closet. Modern kitchen with pot lights, stainless steel appliances, granite counter and backsplash. Custom high-end engineered hardwood floors throughout. Convenient En-suite laundry with extra storage space. New furnace 2025.Building amenities include a hot tub, relaxation pool, sauna, gym, party room, and tennis court. Located in a top school district, this condo is perfect for families, young professionals, retirees, and investors. Prime location: Steps to Rockwood Mall & transit, minutes to Square One, Sherway Gardens, Dixie GO, major highways (QEW, 427, 401), hospitals, restaurants, and more! Includes exclusive parking & locker, with additional parking available.**EXTRAS** UTILITIES ARE INCLUDED IN THE MAINTENANCE FEES. AS WELL AS CABLE TV & Internet ($56.50) (id:61852)
Sutton Group Quantum Realty Inc.
2301 - 45 Kingsbridge Garden Circle
Mississauga, Ontario
***HUGE SAVINGS....Utilities Included*** Plus 'Better' Cable package and Unlimited Internet included. Welcome To This Bright & Stylish 1 Bedroom Condo, Ideally Located In The Prestigious Park Mansion. Featuring an Open Concept Living Area with Laminate flooring. The spacious bedroom features a walk in closet and additional closet space for linens. Enjoy a wide range of building amenities Featuring a Breathtaking Sky Club lounge with Magnificent 90 degree Clear views, well equipped Private Fitness centre, tennis, squash courts, indoor swimming pool, library, 24 hrs security, 2 bay self car wash, and much more. Close to public transportation, Hwys, Square one & more. (id:61852)
Real Broker Ontario Ltd.
1086 Gardner Avenue
Mississauga, Ontario
Welcome to this exquisite custom-built modern residence nestled in the heart of Lakeview. This home exudes luxury and elegance, offering a harmonious balance of space and light with an open-concept layout spanning approximately 3200 square feet. As you step inside, you'll be greeted by 10-foot ceilings on the main floor, 4 beautifully appointed bedrooms with expansive windows and custom closet inserts, along with 5 opulent spa-like bathrooms. No detail has been spared in the masterful carpentry, highlighted by 2 skylights that bathe the interiors in natural light. The gourmet kitchen, complete with a breakfast bar, beckons both chefs and entertainers alike. Step outside to the deck and fully fenced yard, perfect for outdoor gatherings or quiet relaxation in the privacy of your own spa hot tub. Bright and spacious rec/family room with ample storage space. Privacy and security film on windows, custom blinds throughout. Situated on quiet dead end street, perfect for children. In close proximity to lakefront trails & eclectic shops, walk to schools. This home offers a lifestyle of sophistication & convenience. Welcome to a world where luxury meets comfort! (id:61852)
Sutton Group Old Mill Realty Inc.
Basement - 20 Guild Hall Drive
Toronto, Ontario
A Great Home In In The Wexford-Maryvale Community. 46 x 131 Well Sized Lot With Private Yard.The Separate Entrance To The Lower Level with 2 bedrooms, 3 pieces washroom. Washer and Dryer.Well Maintain Unit, Large Living Room. Kitchen Has S/S Stove, Rangehood, Fridge. Steps toSchools, Shopping & Amenities,Library, Arena, Costco & Shops. Quick Access To Hwy 401, 404. (id:61852)
RE/MAX Realtron Jim Mo Realty
Bsmnt 1 - 192 Bogert Avenue
Toronto, Ontario
Welcome to this cozy and well-designed studio apartment in the lower level of a beautiful detached home, ideally located in the heart of North York. Enjoy the convenience of walking distance to parks, TTC, and subway, with quick access to Hwy 401, shopping, and all essential amenities. Rent includes hydro, gas, and water. Shared laundry on-site. A great opportunity to live in one of Toronto most sought-after neighbourhoods! (id:61852)
Right At Home Realty
21 Foxley Street
Toronto, Ontario
A Rare Opportunity In One Of Trinity-Bellwoods Most Sought-After Streets, 21 Foxley Street Is A Custom-Built Home That Combines Scale, Style, And Thoughtful Design. Over 3,500sqft Across Multiple Levels, With 10ft Ceilings On The Main Floor And In The Primary Suite, This Residence Offers Four Bedrooms Above Grade And Six Bathrooms. The Main Floor Features Open Living And Dining Areas, A Chef's Kitchen With Full Pantry Wall, 8ft Curved Island, Fisher & Paykel Appliances, And Gas Range. Flowing Seamlessly To The Family Room With Quartz Fireplace And Backyard Patio, Perfect For Everyday Living And Entertaining. Upstairs, Three Bedrooms Each Have Ensuite Baths, Complemented By A Spacious Laundry With Custom Cabinetry. The Third-Floor Primary Suite Includes A Dry Bar With Beverage Fridge, Terrace With City Skyline And CN Tower Views, Walk-Through Closet, And Spa-Inspired Ensuite With Six Body-Jets Shower. The Finished Lower Level Offers A Fifth Bedroom With Separate Bath, A Theatre, And A Spacious Rec Room With Kitchenette. Additional Features Include Built-In Indoor And Outdoor Speakers, Central Vacuum, Six Cameras Security System And Brand New 12ft High Double Car Garage With EV Charger. Please Refer To The Feature Sheet For A Complete List Of Premium Finishes And Upgrades. Steps To Trinity-Bellwoods Park, Restaurants, And Boutique Shops. (id:61852)
Forest Hill Real Estate Inc.
1113 - 36 Olive Avenue
Toronto, Ontario
Olive Residences blends modern luxury with smart design *This sun-filled 1 Bdrm + Den (Can be used as 2nd Bdrm) unit offers 568sqft of open-concept living space plus a 60sqft full size balcony with sunet views *Features 9ft smooth ceilings and wide plank laminate flooring throughout *Combined living and dining area flooded with north/east exposure *Custom designed kitchen with integrated appliances and Kohler fixtures *Spacious primary bdrm includes an expansive floor to ceiling windows, while the well-sized Den with glass sliding door, perfect for guests, a home office *Enjoy approx. 11,000sqft of premium indoor/outdoor amenities including a private catering kitchen, social lounge, co-working/collab spaces, outdoor terraces, kids' room, virtual sports room and more *Unbeatable location steps to Finch Subway Station, Yonge St dining, shopping, parks, and everyday conveniences, with quick access to Hwy 401. (id:61852)
Avenue Group Realty Brokerage Inc.
Blue Whale Capital Realty Inc.
906 - 65 Speers Road
Oakville, Ontario
Luxurious Rain Condos - 2 Bed Plus Den, 2 Bath With Open South East Views From Large Balcony. 9Ft Ceilings + 2 Parking Spots And 1 Locker. Open Concept With Breakfast Bar And Granite Countertops. Luxury Master Bed With Ensuite, W/In Closet & Floor To Ceiling Windows. Liv Rm With W/Out To Premium Sized Balcony. Amenities: Indoor Pool, Rooftop Patio, Guest Suites, Gym, Party Room. (id:61852)
Right At Home Realty
609 - 1195 The Queensway
Toronto, Ontario
Lovely one bedroom condo at the desirable Tailor Residence features well proportioned rooms and modern finishes. Features include 9 foot ceilings, a contemporary colour palette, full sized appliances and an abundance of natural light. Enjoy a friendly building with concierge and a nice array of amenities. Located in a vibrant, convenient neighbourhood within easy walking distance to shops, groceries and restaurants. (id:61852)
Sage Real Estate Limited
353 Kingsleigh Court
Milton, Ontario
***View Multi Media Tour*** Fully Updated Bungalow on a Rare 50 Ft Lot Backing Onto Parkland. A beautifully maintained, move-in ready bungalow tucked into one of Milton's most sought-after family neighbourhoods. Whether you're a first-time buyer, an investor, or looking to downsize without giving up space or comfort, this home delivers flexibility, quality, and peace of mind. Set on a generous 50 ft by 125 ft lot, the home has been thoughtfully and extensively upgraded over the years. Highlights include a durable metal roof and covered front porch, a tinted front window, and an automatic sprinkler system in the front yard. Every improvement was made with long-term living in mind. Inside, you'll find a smartly reconfigured layout featuring two oversized bedrooms, perfect for those who value space and versatility. The renovated kitchen and bathrooms are finished with crown moulding and heated floors, adding a touch of everyday luxury you'll appreciate year-round. The fully finished basement offers excellent in-law or extended family potential, complete with a separate entrance, egress windows, an owned reverse osmosis water system, and an included refrigerator, making this space equally suited for entertaining or relaxing. Step outside to your private backyard retreat, where a wood deck, pergola, and hot tub overlook a lot backing onto a small quiet park with a playground. No rear neighbours, just green space and a sense of calm that's hard to find. Additional features include a detached two-car garage with power, ample storage throughout, and a walkable location close to schools, parks, transit, downtown Milton, shopping, golf, and quick access to Highway 401. Furnace and air conditioning rentals will be bought out by the seller prior to closing. Well cared for, thoughtfully upgraded, and ideally located, 353 Kingsleigh Court is the kind of home that simply feels right the moment you arrive. (id:61852)
Royal LePage Terrequity Realty
1416 Lynx Gardens
Oakville, Ontario
Welcome to this stunning 3 year old luxury 5 bedroom 3.5 bath home in Oakville's prestigious Joshua Meadows community, offering over 3100 sq ft of elegant living space, perfect for a professional couple or a growing family. Featuring 10 ft ceilings on the main floor and 9-ftceilings upstairs, this home boasts hardwood floors, porcelain tile, solid oak staircases ,custom 8 ft doors, pot lights throughout the main floor, and stylish crystal fixtures. The bright, open concept layout includes a welcome foyer, formal living and dining areas, a mudroom, and a spacious family room with fireplace. The chef-inspired kitchen showcase quartz countertops, a large centre island, custom cabinetry, inbuilt kitchen with high end appliances including a smart fridge on main floor, LED and under cabinet lighting. Upstairs offers 5 spacious bedrooms and 3 bathrooms, including a luxurious primary suite with his and hers closets and a spa like ensuite. Two bedrooms share a Jack & Jill bath. Convenient second floor laundry and zebra blinds throughout the windows. Backyard is fully hardscape, has no grass and is installed with a gazebo for enjoying together as a family. Enjoy excellent curb appeal, a PVC fenced backyard, garage with remote and smart home features. Ideally located near top schools, Sheridan college, Oakville Hospital, Go station. Quick access to Costco, Walmart, restaurants, Hwy 403, QEW and 407. (id:61852)
Homelife/miracle Realty Ltd
Pcl 9222 N/a
Timmins, Ontario
A property size of 40.49 acres that is easily accessed, close to a major sized city (by northern standards) where you can get all the supplies you need only a half hour away.This is a nice property that has mostly sand and gravel and any trails you want to make on your property will be relatively easy to make. (id:61852)
Homelife Optimum Realty
Pcl 9222 N/a
Timmins, Ontario
A property size of 40.49 acres that is easily accessed, close to a major sized city (by northern standards) where you can get all the supplies you need only a half hour away.This is a nice property that has mostly sand and gravel and any trails you want to make on your property will be relatively easy to make. (id:61852)
Homelife Optimum Realty
49 Drawbridge Drive
Markham, Ontario
Beautiful, well-kept 4+1 bedroom, 4+1 bathroom family home with a 60' frontage, approx. 3,200 sq. ft., finished basement, and a 3-car tandem garage in one of the top school zones (Castlemore PS & Pierre Trudeau HS). Features include 9' ceilings, skylight, pot lights, crown moulding, and a modern open-concept kitchen with centre island, upgraded cabinets, and granite countertops. The finished basement offers a spacious rec/home theatre room, wet bar, extra bedroom with ensuite, and a full bath-ideal for extended family or entertaining. Exterior features include a large deck, interlock driveway, and a private backyard with side yard. Located in a safe, family-friendly neighbourhood close to parks, schools, transit, and amenities. Move-in ready. and perfect for families. (id:61852)
Real One Realty Inc.
8071 Kipling Avenue
Vaughan, Ontario
FULLY DETACHED 4 BDRM HOME, MOVE IN READY in The Heart of Woodbridge Parking for 7 vehicles including garage, 2 baths, high-end finishes throughout w Large Modern Kitchen w Island with Ample storage with convenience of an upstairs laundry! steps to Market Lane, shops, Bus transit, grocery, hiways, cafes & restaurants. located in one of Woodbridge's most sought after school districts! Dont miss your chance to own this in Vaughan's most desirable community (id:61852)
New World 2000 Realty Inc.
196 Closson Drive
Whitby, Ontario
Stunning 4-bedroom end-unit townhouse offering just over 2,100 sq ft of thoughtfully designed living space, filled with an abundance of natural light from expansive floor-to-ceiling windows throughout the home. The main floor features beautiful light hardwood flooring, 9-foot ceilings, a convenient 2-piece bathroom, and a private office with wraparound floor-to-ceiling windows, ideal for working from home. The modern kitchen is equipped with stainless steel appliances, quartz countertops, and a breakfast bar, seamlessly flowing into the family room with an inviting electric fireplace and walkout to the backyard. The upper level offers a spacious primary bedroom with a walk-in closet and a luxurious 4-piece ensuite featuring a soaker tub and glass walk-in shower, along with three additional well-sized bedrooms serviced by a full 4-piece bathroom. A separate upper-level laundry room with an additional sink adds everyday convenience. Direct access from the garage into the home and an unfinished basement suitable for use as a recreation room complete the space. Ideally located with easy access to schools, shopping, and major 400-series highways, this home is perfect for families seeking comfort, style, and convenience. (id:61852)
RE/MAX Hallmark First Group Realty Ltd.
2208 - 65 Bremner Boulevard
Toronto, Ontario
Rare opportunity to own a spacious luxury condo in the heart of downtown Toronto, boasting nearly 1,100 square feet! This stunning unit features 2 bedrooms, 2 bathrooms, plus a dedicated office space! The open-concept kitchen comes equipped with stainless steel appliances and stone countertops. The expansive living room opens onto a walkout balcony, offering a seamless indoor-outdoor flow. The primary bedroom includes an en-suite bathroom and a walk-in closet. Floor-to-ceiling windows throughout the unit ensure abundant natural light all day long. Fantasy clear lake views with a breathtaking outlook over the vibrant streets of downtown Toronto! Direct Access to the PATH, Longos supermarket, LCBO, and lots of fine ding restaurants. Right next to the Scotiabank Arena, Jurassic Park, and the Union StationLiving here means having everything around, with all essential amenities just steps away! Amazing amenities package: Indoor Pool, Gym, Media Room, Party Room, 24-Hour Security. (id:61852)
RE/MAX Elite Real Estate
1216 - 77 Shuter Street
Toronto, Ontario
Living at 77 Shuter St puts you in one of Toronto's most connected neighborhoods, steps from everything downtown offers. This bright, modern 1+1 features an open-concept layout, floor-to-ceiling windows, and contemporary finishes that create a calm retreat from the city. You're less than a five-minute walk from the Eaton Centre and only 450 meters from Queen Subway Station, with streetcars, buses, restaurants, cafés, and daily essentials all close by. The building enhances your lifestyle with resort-style amenities, including an outdoor pool, a full gym, a rooftop patio, stylish lounge spaces, and 24/7 concierge service. Nearby green spaces like Allan Gardens, Moss Park, and St. James Park add balance, while proximity to St. Michael's Hospital, TMU, and the Financial District makes this location exceptionally practical. It's a rare chance to enjoy modern living, strong amenities, and unbeatable convenience in the heart of Toronto. (id:61852)
Sutton Group Realty Systems Inc.
1113 - 18 Yonge Street
Toronto, Ontario
***WELCOME TO 18 YONGE STREET #1113*** Where Trendy, Lively, Entertainment, and Convenience All Come Together! This Beautifully Maintained 2 Bedroom, 1-bath Corner Unit Spans Approximately 700sqft And Features A Sun-Drenched Southwest View With An Open Concept Living - Perfect For Entertainment. Complimented With Luxurious Amenities And A Walk-Score Of 98, What More Can You Ask For!?! Comes With Parking! LOCATION, LOCATION, LOCATION - Conveniently Located At Lakeshore And Yonge, Mins To Union Stations, Rogers Centre, Scotiabank Arena! Centrally Situated Around The Entertainment District, Financial District, And Harbourfront. (id:61852)
Union Capital Realty
17 - 55 Cedarcroft Boulevard
Toronto, Ontario
Lovely, sun-filled executive modern townhome in true move-in condition-ideal for first-time buyers or a growing young family. Thoughtfully designed open-concept layout perfect for everyday living and entertaining. Smart, efficient floor plan with generous storage throughout. Walk out to a private terrace ideal for summer BBQs. Backs onto a beautifully landscaped courtyard with a children's play area. Owned A/C, furnace, and hot water tank-no rentals, no extra monthly costs. TTC at your doorstep. Conveniently located close to hospital, parks, schools, shopping, and situated in a highly in-demand neighbourhood in Bathurst/ Finch/ Steeles. Book your showing before it is gone! (id:61852)
RE/MAX Premier Inc.
Lower - 674 Eglinton Avenue E
Toronto, Ontario
This bright and beautifully finished 1 bedroom lower level suite is located in Toronto's desirable Leaside neighbourhood and features a private entrance, efficient galley kitchen with stainless steel appliances including dishwasher, spacious living area with large windows for natural light, and an electric fireplace for added comfort. The bedroom offers double closets and an additional storage nook, along with a modern 3 piece bathroom and in suite laundry. Heated floors and ductless air conditioning provide year round comfort. Approximately 540 sq ft of well planned living space. Tenants pay gas and electricity separately metered. Snow removal and yard maintenance are included for added convenience. No parking available and no assigned outdoor space. Conveniently located steps to grocery stores including Metro and Whole Foods, restaurants, cafes, parks, schools, and hospital. Quick access to DVP and 401 within 15 minutes. (id:61852)
Royal LePage Terrequity Realty
239 Red Clover Court
Kitchener, Ontario
Welcome to this beautiful 2-storey freehold end-unit townhome located in the highly sought-after Laurentian Hills neighbourhood. Set on a premium corner lot, this home truly feels like a semi-detached - featuring a huge backyard with no rear neighbours, offering rare privacy and outdoor space. Step inside to an open-concept, carpet-free layout filled with natural light. The home is incredibly well-kept and stylishly decorated, featuring new flooring, fresh paint, and recent upgrades to the kitchen and bathrooms. Added LED pot lights throughout enhance the brightness and modern feel of the home. The heart of the home is the meticulously upgraded kitchen, showcasing white cabinetry, quartz countertops, a waterfall backsplash, double undermount sink, and stainless steel appliances - perfect for everyday living and entertaining. The inviting living room features a decorative fireplace wall, adding warmth and character to the space. Upstairs, you'll find 3 generously sized bedrooms, including an extra-wide primary bedroom with a walk-in closet. Step outside from the living room to an impressive backyard, ideal for relaxing, entertaining, or enjoying quiet evenings with no rear neighbours. The fully finished basement adds even more living space, offering a large recreation room or 1 bedroom with a decorative fireplace wall, and a 3-piece bathroom and a den - perfect for extended family, guests, or a home office setup. Conveniently located minutes from highways, parks, trails, shopping plazas, and excellent schools, this home offers the perfect blend of style, space, and location. A true gem in Laurentian Hills - move-in ready and not to be missed. Available April 1st, 2026. (id:61852)
Keller Williams Innovation Realty
64 Gainsborough Road
Hamilton, Ontario
Portion of Lease: Main Floor.This tastefully updated semi-detached bungalow showcases a modern, carpet-free layout designed for comfortable living. Stylish laminate flooring runs throughout the bright, open-concept living and dining spaces, enhanced by a large window and contemporary pot lighting. The well-appointed kitchen features quartz countertops, a tiled backsplash, stainless steel appliances, and plenty of cabinetry, making it both functional and inviting for everyday cooking or entertaining.The home offers three spacious bedrooms along with two beautifully renovated bathrooms, complete with modern finishes and elegant tile accents.Step outside to a fully fenced backyard, perfect for unwinding or enjoying outdoor gatherings during the warmer months.Additional conveniences include a large concrete driveway providing ample parking and a prime location close to shopping, major highways, parks, and schools. (id:61852)
Exp Realty
1210 Shagbark Crescent
Mississauga, Ontario
Rare opportunity to own a fully updated, move-in-ready 3+1 bedroom detached home situated within a quiet, family friendly enclave in the heart of Mississauga. Offering a more generous and functional layout than typically found in the area, this sun-filled residence is thoughtfully designed with formal living and separate family rooms, along with a dedicated home office/Den (can be converted back to dining) that supports modern family living.The home reflects clear pride of ownership, having been carefully maintained and meaningfully improved over time with attention to both essential systems and everyday comfort. Recent updates include a new double-car driveway, fresh paint, updated countertops, carpet, and stove (2025); OWNED Furnace, air conditioner, and water heater (2024); and roof, windows, garage door, fridge, and dishwasher (2022).Professionally cleaned and well presented throughout, the home offers a bright, fresh, and welcoming atmosphere while providing a turnkey opportunity for end users seeking reliability and long-term value. Ideally located within walking distance to Erindale GO Station, providing approximately a 38-minute commute to Union Station, and close to groceries, scenic trails, and everyday amenities. Steps to Deer Run and Creditview Woods parks, with convenient access to Square One, Heartland Town Centre, University of Toronto Mississauga, Sheridan College, and major highways. (id:61852)
Cityscape Real Estate Ltd.
218 - 8351 Mclaughlin Road S
Brampton, Ontario
Welcome to Camelot on the Park! An established, well-cared-for community that offers comfort, convenience, and connection. Ideally located at 8351 McLaughlin Rd S, you're close to parks, shopping, transit, and everyday essentials. This bright 1-bedroom, 1-bath condo on the second floor features a thoughtful layout that feels open and inviting. The combined living and dining area flows easily, creating a comfortable space for relaxing or hosting. You'll appreciate the updated laminate flooring, in-suite laundry, and ample storage-including a walk-in closet in the spacious bedroom and a private locker. An enclosed den adds valuable versatility, perfect for a home office, reading spot, or additional storage. North-facing windows fill the unit with steady natural light throughout the day. You'll also enjoy the convenience of secure underground parking, especially in the winter. The building offers a range of amenities including an indoor pool, fitness room, and welcoming common spaces-making it easy to feel part of the community. Maintenance fees include heat, hydro, water, building insurance, parking, and all common elements, giving you truly worry-free living. Move in, unpack, and enjoy everything this comfortable unit and friendly building have to offer! (id:61852)
RE/MAX Hallmark First Group Realty Ltd.
38 Dolobram (Basement) Trail
Brampton, Ontario
Beautiful, bright, and spacious 1-bedroom legal basement apartment with a private side entrance and in-suite laundry in one of Northwest Brampton's most sought-after communities. Situated in a quiet, family-friendly neighbourhood close to Mount Pleasant GO, schools, shops, library, and rec centre-everything you need is just minutes away! (id:61852)
Century 21 Property Zone Realty Inc.
17397 Humber Station Road
Caledon, Ontario
Welcome to 17397 Humber Station Road, A Private Retreat Surrounded by Nature Experience the rare opportunity to own a fully updated bungalow set on a breathtaking 24 acre estate, where privacy, serenity, and natural beauty come together in perfect harmony. Thoughtfully designed for both everyday living and exceptional entertaining, this elegant home offers a spacious open-concept layout, a luxurious main floor primary suite, and a walkout to an expansive screened porch, perfect for peaceful evenings immersed in nature. At the heart of the home, the oversized chef's kitchen is a culinary showpiece, featuring premium appliances and ample space to prepare and enjoy meals with family and friends. Rich hardwood flooring flows throughout, complemented by vaulted ceilings with exposed wood beams, multiple fireplaces, and timeless architectural details that create a warm and inviting atmosphere. The fully finished walkout basement opens to a stunning backyard oasis, complete with a spectacular in-ground pool, cascading waterfall, and a large hot tub... your own private paradise. With four spacious bedrooms and countless upgrades throughout, this exceptional property offers a lifestyle of luxury and tranquility. This is more than a home, it's an escape. (id:61852)
Psr
10 Pascoe Drive
Markham, Ontario
Approximately offers a generous 2,000 sq. ft. of living space! This move-in-ready home features an oversized open-concept living room, a spacious family-sized kitchen, and a separate dining area filled with natural light. Ideal for both everyday living and effortless entertaining, the open-concept basement adds valuable additional living space and is enhanced with upgraded flooring and modern pot lights, creating a warm and inviting atmosphere. Situated in one of the area's most family-friendly communities, this home is conveniently located near parks, sports facilities, a community centre, library, scenic trails, nature, shopping, groceries, restaurants, schools, and daycare, with quick access to Highway 7 and the 407. (id:61852)
Right At Home Realty
