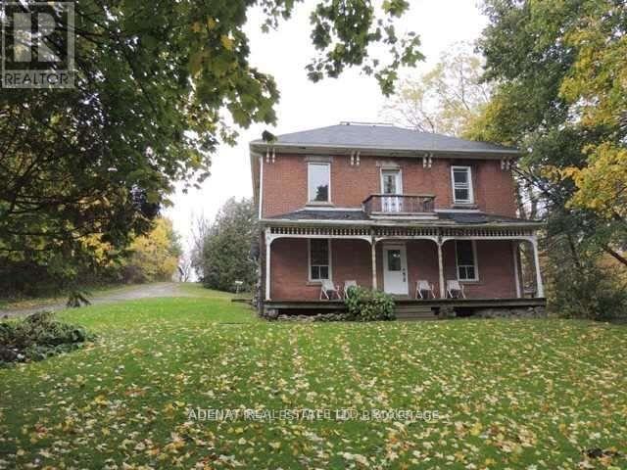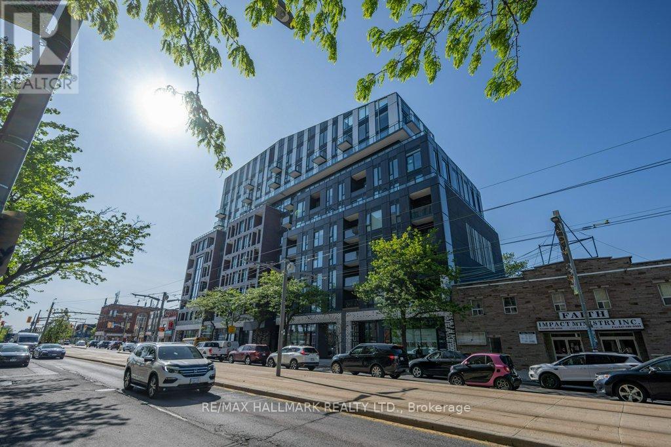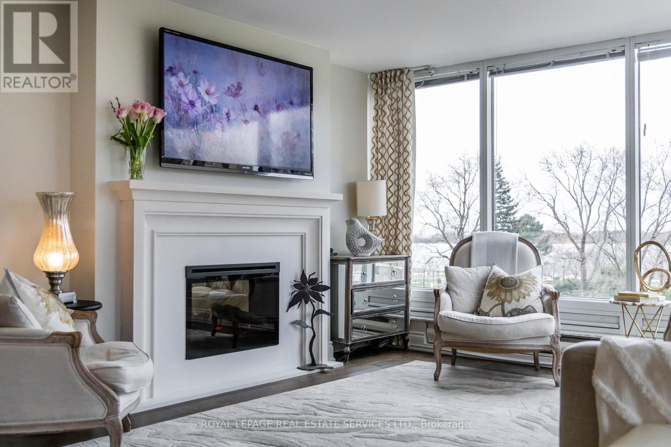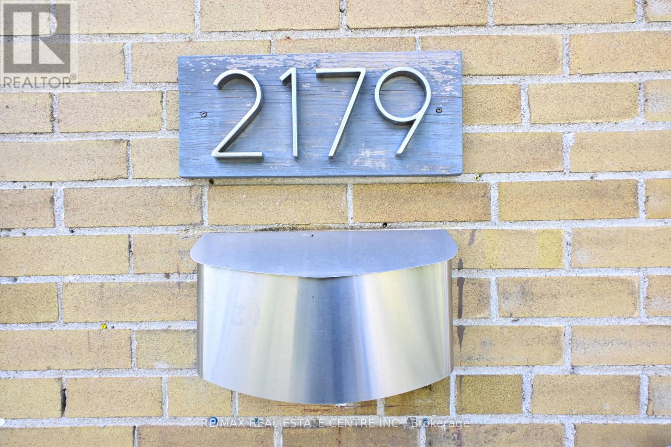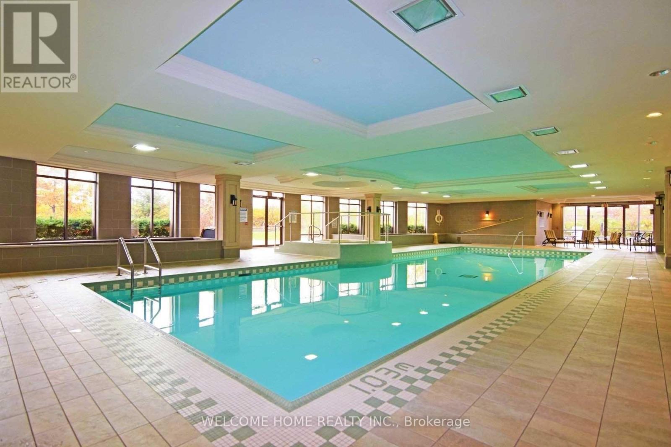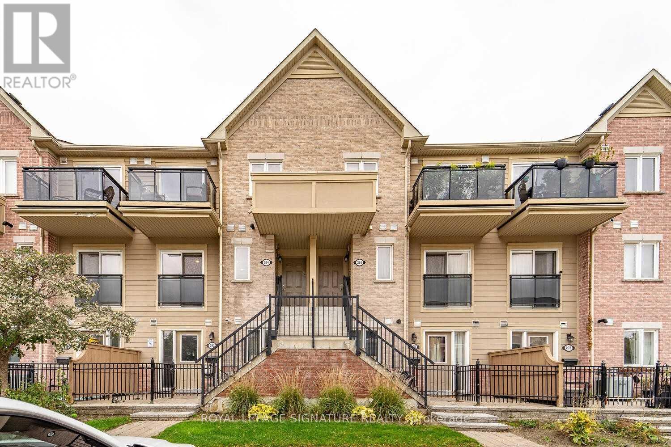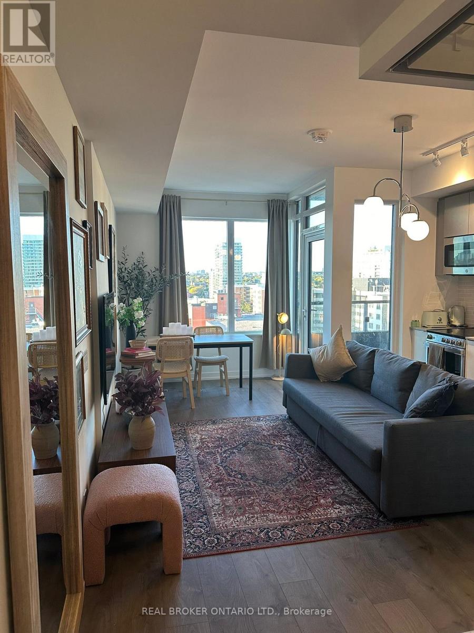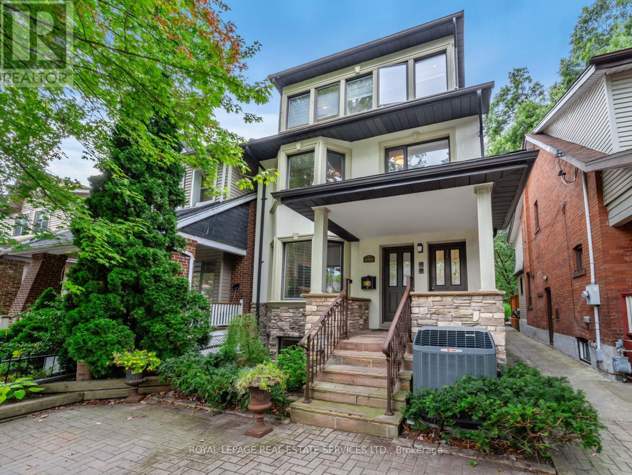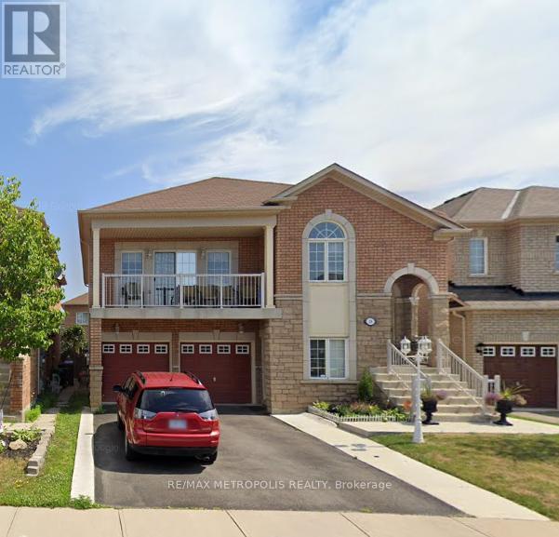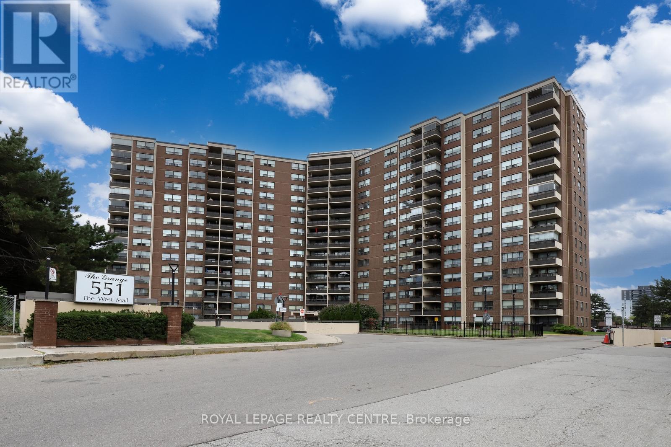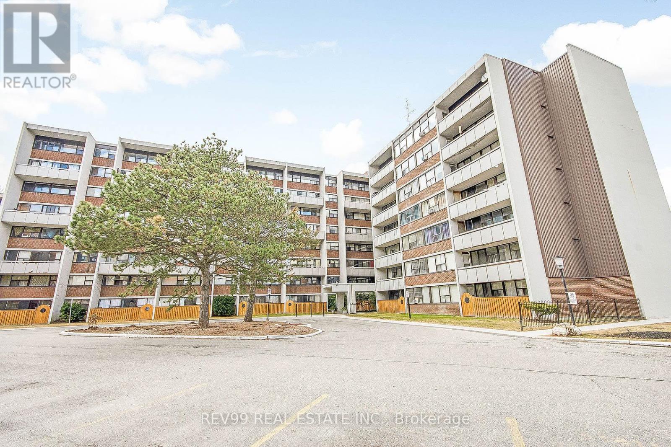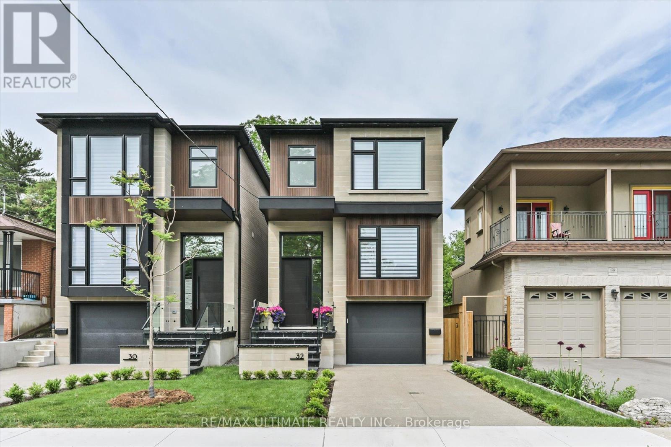Main Fl - 19734 Airport Road
Caledon, Ontario
county living in an amazing neighborhood. with separate entrance, all utilities included (hydro, heat, water) very good livable condition, 2 parking space available. very good livable condition. (id:61852)
Adenat Real Estate Ltd.
220 - 1808 St. Clair Avenue W
Toronto, Ontario
Welcome to this spacious two bedrooms and two bathrooms loft like unit at Reunion Crossing. A 1 year old modern development in Torontos sought-after Junction neighbourhood. This residence is designed with modern finishes located at unbeatable location, offering the perfect balance of comfort, convenience, and urban living. It features an upgraded kitchen with a sleek island. The open-concept layout ensures that every square foot is maximized, allowing the living, dining, and kitchen areas to flow seamlessly together. Large floor-to-ceiling windows fill the unit with natural light, while the balcony provides a private outdoor area to relax, and unwind. This revitalized and up-and-coming neighbourhood offers a vibrant energy while maintaining a welcoming, community-oriented feel. Within walking distance, you'll find schools, and parks, minutes away are Stockyards Village Shopping Centre, grocery stores, cafes, and local bakeries. For commuters, transit is just steps from building connecting you across the city. Enjoy a wide range of building amenities that extend your living space beyond the walls of your unit. These include a designer lounge and party room for hosting gatherings, a games room for recreation, and a rooftop patio with dedicated BBQ areas, an equipped gym, and a pet washing station for per owners. This unit is move-in ready and comes with kitchen stainless steel appliances, stacked clothes washer and dryer, custom window coverings and existing light fixtures. It includes one parking space and one storage locker. If you are looking for a home that combines modern comfort with convenience and community in one of Torontos most up-and-coming areas, this condo unit is the perfect choice. Schedule your private showing today and experience what it has to offer. (id:61852)
RE/MAX Hallmark Realty Ltd.
309 - 1 Palace Pier Court
Toronto, Ontario
Suite 309 is an exquisite condominium residence, with 1,388 square feet of luxury living space, 2-bedrooms, and captivating views of the lake, lush grounds, and beautiful sunsets. This suite has been impeccably renovated featuring stunning wood floors, an elegant open kitchen, a stately fireplace, new washrooms, and smooth ceilings. *Palace Place is Toronto's most luxurious waterfront condominium residence. *Palace Place defines luxury from offering high-end finishes and appointments to a full spectrum of all-inclusive services that include a private shuttle service, valet parking, and one of the only condominiums in Toronto to offer Les Clefs d'Or concierge services, the same service that you would find on a visit to the Four Seasons. *The all-inclusive fees are among the lowest in the area, yet they include the most. *** *** Special To Palace Place: Rogers Ignite Internet Only $26/Mo (Retail: $119.99/M). (id:61852)
Royal LePage Real Estate Services Ltd.
2179 Wiseman Court
Mississauga, Ontario
This beautifully renovated and well-kept home features numerous upgrades, including a composite staircase and deck, a functional mudroom addition, hand-scraped solid wood flooring on the main floor, a custom bannister, an updated kitchen with quartz countertops, modern light fixtures, engineered wood flooring in all bedrooms and basement, a stylishly updated 4-piece basement bathroom, a renovated laundry room with a separate washing station, expanded sliding doors to the backyard, and a new gate entrance. Perfect for dog lovers or entertaining, the spacious backyard is a true highlight. Ideally located less than a 10-minute walk to Clarkson GO Station and just minutes to the QEW, top-rated schools, Rattray Marsh, lakefront parks, shops, and cafes, this home offers the perfect blend of comfort, convenience, and community living. (id:61852)
RE/MAX Real Estate Centre Inc.
2106a - 710 Humberwood Boulevard
Toronto, Ontario
INDOOR POOL! HOTTUB! SAUNA! Corner unit in the Mansions of Humberwood Luxury Condos off the 427 Highway. Premium amenities such as Rec Room, Tennis Court, Party Room, Billiards Room, BBQ Area, 24Hours Concierge, ample visitor parking. Open Concept Living, kitchen, with large 2 bedrooms, 1 washroom, Corner Balcony. Clear Unobstructed View/Natural Light In Every Room. 1 Parking, 1 locker available. TTC at door, Close to Woodbine Shopping Centre, race track, Casino, Highways 427/407/409, Humber College, Airport. (id:61852)
Welcome Home Realty Inc.
232 - 4975 Southampton Drive
Mississauga, Ontario
Beautiful Daniels-Built Energy Star End-Unit Ground Floor Unit. Newer Flooring And Quality Stainless Steel Appliances. Apartment Style 1Br Townhouse & a great highrise alternative, Located At The Most Sought-After Neighborhood In Erin Mills Area, Next To Hwy 403 & Go Bus Stop, Close To Shopping Mall, Schools, Future B.R.T.(Bus Rapid Transit), Hospital, Library, Community Cntr, Next To Park. (id:61852)
Royal LePage Signature Realty
820 - 270 Dufferin Street
Toronto, Ontario
This is your chance to secure a truly turn-key property in one of Toronto's most sought-after neighbourhoods. Buyers can assume a high-paying tenant and start collecting income from day one, with the bonus of the unit being offered fully furnished - everything you see inside can be included. For end-users, the suite can be delivered with or without furniture, and with the current month-to-month lease, vacant possession can be provided. Stylish Modern Design Meets Urban Convenience. Perched on the 8th floor, this suite offers a bright, open-concept living space with floor-to-ceiling windows, premium finishes, and a private balcony. The kitchen features sleek built-in appliances and contemporary design, while the spacious bedroom provides ample storage and a calming retreat. Unmatched Amenities and Location. Residents enjoy a state-of-the-art fitness centre, rooftop terrace with BBQs and lounge areas, co-working spaces, a party room, and 24-hour concierge service. Located at King Street West and Dufferin, you are just steps from TTC, Liberty Village, Queen West, and minutes from Toronto's downtown core. Surrounded by trendy cafes, shops, and parks, this address offers the perfect harmony of lifestyle and accessibility. (id:61852)
Real Broker Ontario Ltd.
490 Windermere Avenue
Toronto, Ontario
Prime Bloor West Village Opportunity - Welcome to this beautiful 1920s detached home in the heart of Bloor West Village. Fully renovated, thoughtfully extended, and converted into a 3-unit property in 1990, it offers rare versatility and endless potential. Whether you choose to live in one unit and rent out the others, hold it purely as an income property (with over $100,000 in gross annual income), or convert it back to a single-family residence, this property adapts to your vision. Each of the three self-contained units has its own private entrance and laundry facilities, with two legal front-pad parking spaces adding convenience. The largest suite on the Second & Third floor spans over 1,200 sq.ft., featuring an open-concept kitchen and dining space with bay window, a spacious living room with corner windows, and a cozy wood-burning fireplace. Upstairs, the sun-filled primary suite offers a stunning newly renovated bath with double sinks, a glass-enclosed shower, and a standalone tub, plus a walkout to a large private deck. Main Floor Unit is approx. 780 sq.ft., with both front and rear access, this suite includes a bright living area with fireplace, an updated kitchen, and two bedrooms the primary with double closets and walkout to a rear deck overlooking the garden. The Lower Level Unit is over 700 sq.ft. with two bedrooms, a spacious living/dining area, and large above-grade windows that fill the space with natural light. Set on an impressive 25 x 156 lot, the property also offers potential for future expansion or the addition of a garden suite. This is a rare opportunity to secure a flexible, income-producing home in one of Torontos most desirable neighbourhoods, just steps from the shops, cafés, and community spirit that make Bloor West Village so special. Enjoy easy access to High Park, scenic parkettes, the Humber River and trails, and Lake Ontario waterfront, while being just minutes from all major highways in and out of the city. (id:61852)
Royal LePage Real Estate Services Ltd.
Upper - 28 Sir Jacobs Crescent
Brampton, Ontario
Tenants need to pay 60% of utilities .3 car parking on left side of driveway including 1 garage parking. (id:61852)
RE/MAX Metropolis Realty
605 - 551 The West Mall
Toronto, Ontario
Absolutely Stunning, Totally Renovated 2 Bedroom Condo With Open Concept Living/Dining And Walk-Out To Large Balcony With Courtyard View And South West Exposure. Thousands $$$ In Upgrades: Gourmet Kitchen With S/S Appliances, Backsplash, Extended Cabinets, Quartz Countertops And Pantry. Spa Like Totally Renovated Bathroom, Laminate Floors, Window Blinds And All New Elf's, Switches And Outlets. Spacious Bedrooms, Primary With Walk-In Closet. Ensuite Storage Combined With Laundry. Freshly Painted Neutral Color. Maintenance Includes: Heat, Hydro, Cable Tv And Internet. Don't Miss It! Excellent Location!! Steps To TTC, Minutes To Hwy 427, Close To Parks, Schools And Shopping. (id:61852)
Royal LePage Realty Centre
504 - 2121 Roche Court
Mississauga, Ontario
Welcome to this remarkably spacious 3 bedroom 2 bathroom condo townhouse that has been meticulously maintained. Location in the heart of prestigious Sheridan neighbourhood of Mississauga, this stacked condo townhouse has so much to offer. Bright & airy main floor features a separate formal dining area, an entryway closet, spacious living room with large windows & walk-out to a wide balcony boasting open scenic views. The kitchen is well-kept with lots of storage/pantry space. Up the piano styled staircase, the 2nd floor offers 3 large bedrooms with roomy closets & large windows, a very convenient laundry room, and 2 bathrooms. The primary bedroom features a walk-in closet & a 2pc ensuite. Condo comes with 1 permanent underground parking & locker. Enjoy The Convenience Of All-Inclusive Maintenance Fees Covering Heat, Hydro, Water, And More! Perfect for first-time buyers, growing families, or investors, with endless potential to personalize. Located in a family-friendly building with new elevators, windows, a security system, and new management. Just steps to Sheridan Centre Mall, library, parks, schools, UTM, worship places, public transit, and quick access to QEW/403 & Clarkson GO Station. Priced to sell! Don't Miss Out On This Great Opportunity! (id:61852)
Rev99 Real Estate Inc.
32 Thirty Eighth Street
Toronto, Ontario
Detached - 2 Storey - Custom Built - Steps to the Lake - Finished Basement -Tastefully Designed and Decorated - Over 2800 SF of Finished Living Space - Sun Filled Rooms Modern Custom Built Kitchen Cabinets, Central Island with Stone Counter Tops, Built-in Appliances -3 Bedrooms - 31/2 Bathrooms - Custom Built Closets - 2nd Floor and Basement Laundry - 7" Engineered Hardwood Floors - Glass Railings - 2 Skylights - Pot Lights - Wood Paneling -11 Ft Ceilings In Kitchen and Family Room with Floor to Ceiling Windows and Sliding Doors to Rear Deck - Fully Fenced Yard - Great Finishes -Front Concrete Driveway and Stairs with Snow Melting System - Close GO Train, TTC, Lake View From Front Yard, Short Drive to QEW and 427 Hwy - (id:61852)
RE/MAX Ultimate Realty Inc.
