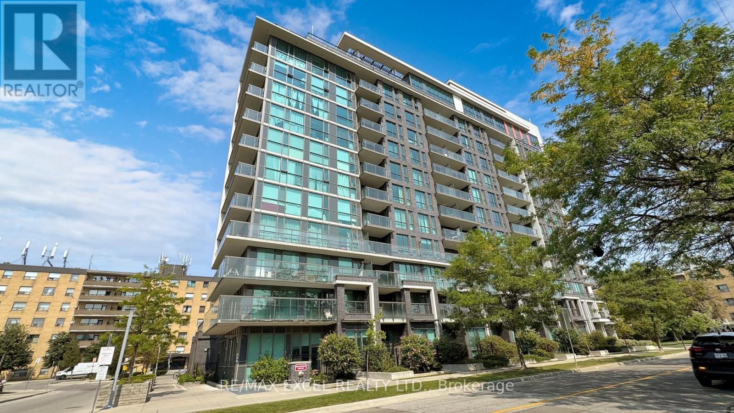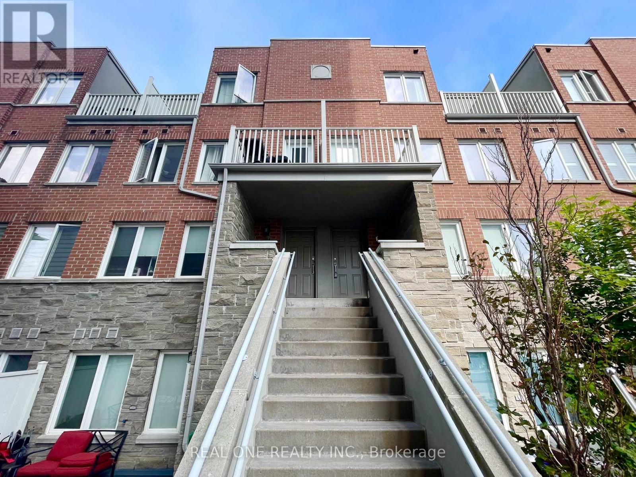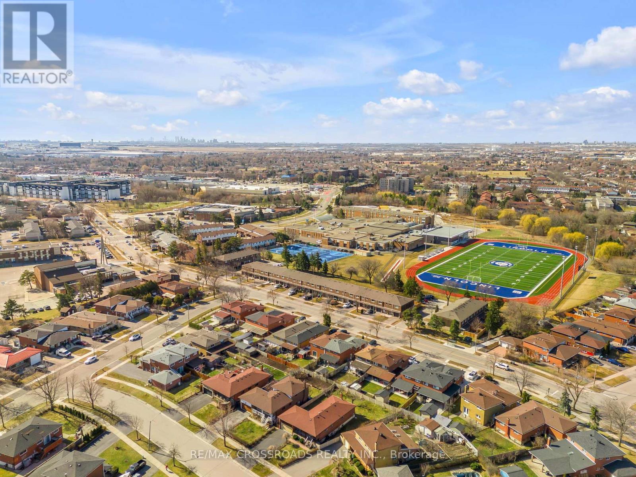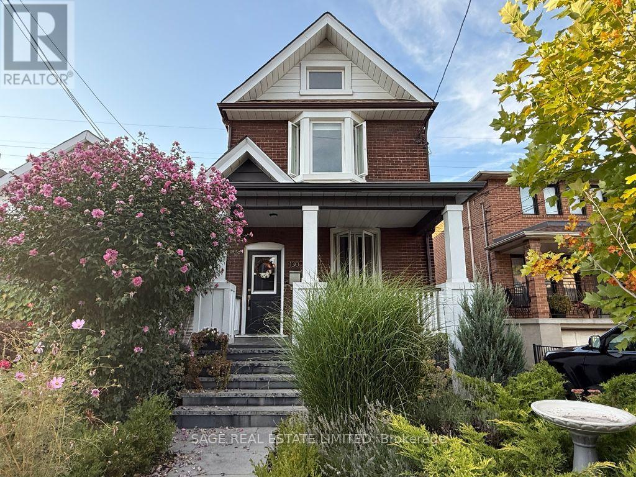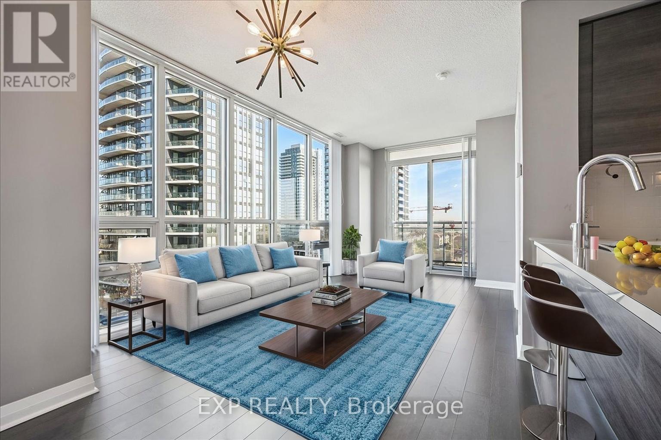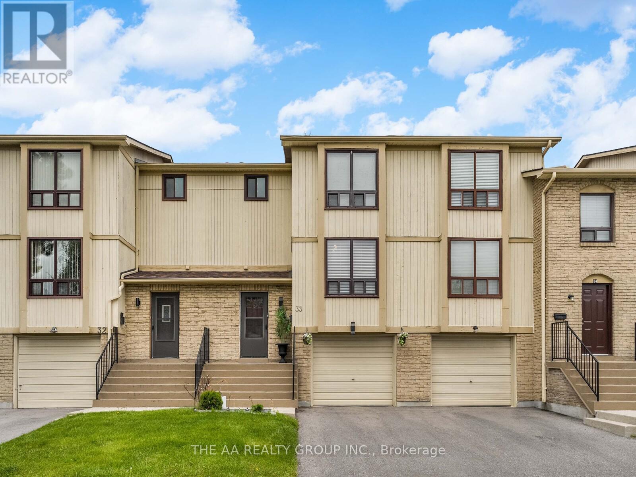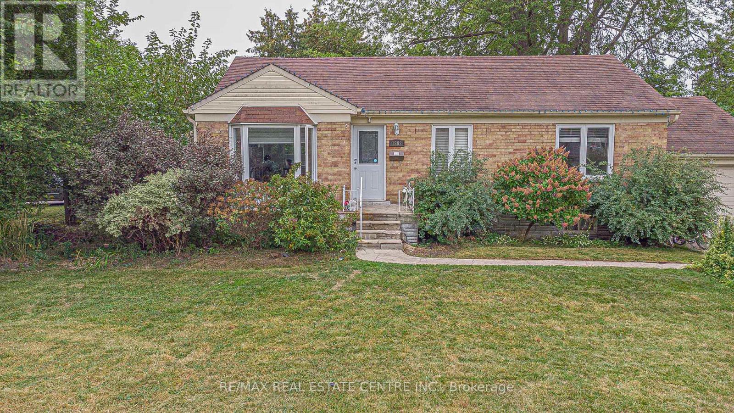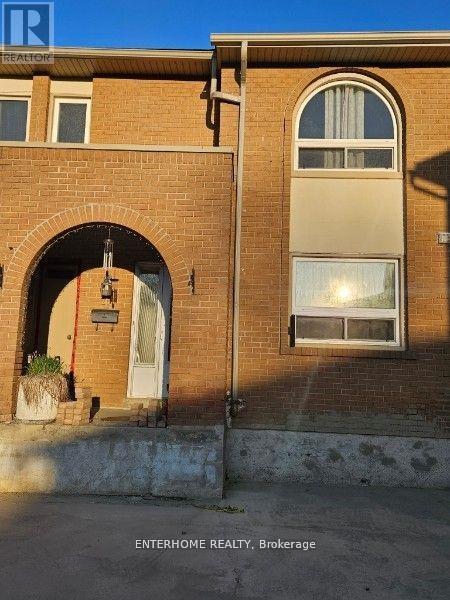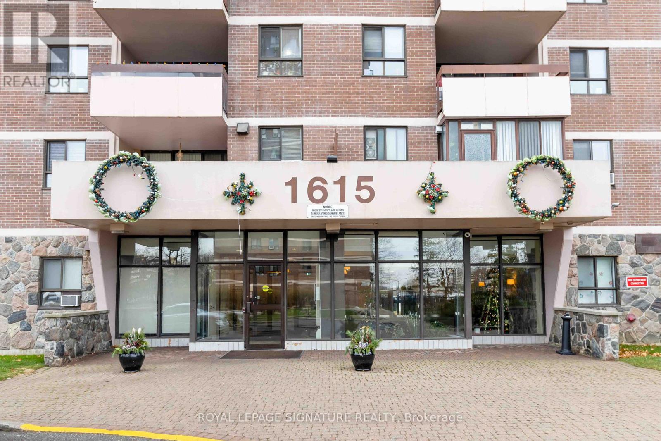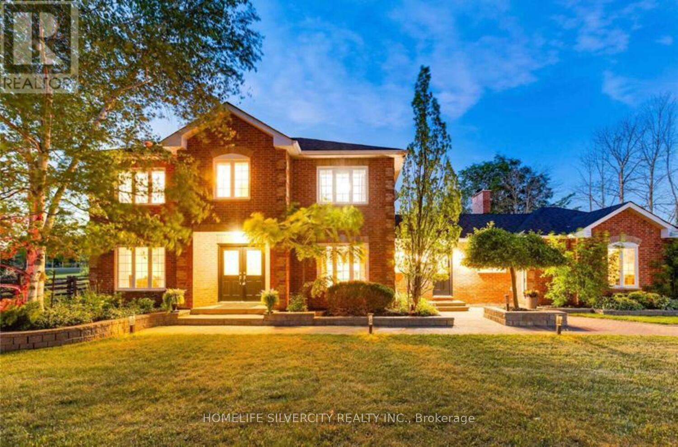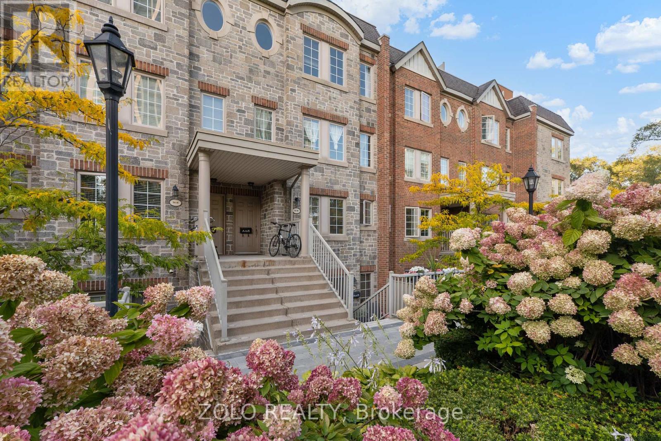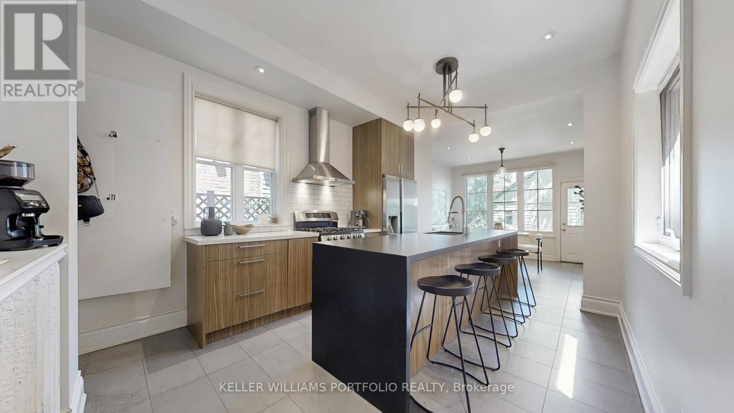617 - 80 Esther Lorrie Drive
Toronto, Ontario
Bright & spacious 1-bedroom in the highly sought-after West Humber neighbourhood of Etobicoke, this immaculately maintained unit features an open-concept floor plan with modern finishes, a kitchen boasting a breakfast bar, granite counters and stylish backsplash, easy-care laminate floors, large private balcony with gorgeous views, one (1) underground parking & locker included, plus access to luxury amenities such as rooftop terrace with BBQs, indoor heated pool, gym, 24-hr concierge, all just minutes to Hwy 401/427, TTC, GO Transit, Pearson Airport, shopping, schools, hospital, and Humber River trails! (id:61852)
RE/MAX Excel Realty Ltd.
Century 21 The One Realty
217 - 25 Richgrove Drive
Toronto, Ontario
Welcome To This Contemporary 2BR , 2WR Townhome In Minto's Richgrove Village! Spacious TH Offers 1005 SFT Above Ground Plus 2 Balconies. South Facing With An Abundance Of Natural Light Throughout. Open Concept With 9 Feet Ceiling And Picture Windows On Main Floor. Enjoy Beautiful Garden View From 2 Terraces, BBQ Is Allowed. Eat In Kitchen With A lot of Cabinet, Backsplash, B/I Microwave. Furnace Room Offers Extra Storage . Primary Room Offers Sitting Area, 4 Pc Semi Ensuite, Walk Out to Balcony. New Stacked Washer And Dryer. One Underground Parking Spot Is Included In The Rent. Ample Visitor Parking. Great Location , Steps To Bus Station, Minutes To Hwy 401, 427, 27, And Gardiner/QEW, Shopping Mall, Supper Market, Community Center... (id:61852)
Real One Realty Inc.
12 - 7450 Darcel Avenue
Mississauga, Ontario
Calling All First-Time Home Buyers, Downsizers And Investors! Stunning Townhouse In The Heart Of Malton. This Clean Fully Renovated Home Offers A Bright And Spacious Layout With A Combined Living Space Of Over 2000 sq.ft. Enjoy Your Large Combined Living & Dining Room Areas With Direct Access To Your Four Season Private Solarium To Relax In. Walk Out From The Solarium To Access Your Newly Fenced Yard Providing The Utmost Safety And Privacy. With No Neighbours Directly Behind You Enjoy Easy Access The School Yard & Football Field Directly Behind Your Property. Heading Back Inside And Passing Through The Well Laid Out Kitchen, You Will Notice The Stainless Steel Appliances And Quartz Countertops. Heading Upstairs You Will Find Three Generously Sized Bedrooms With Tons Of Natural Light. The Main Bath Is Clean And Functional And Features A Quartz Countertop. For Additional Living Space Head Down To The Fully Finished Basement With Great In-law Suite Potential. Utilize The Finished Room For Additional Sleeping Quarters For the Extended Family Or Use It As A Convenient Home Office. This Property Is Located In An Amenity Rich Area Close To Schools, Parks, Shopping Malls, Libraries, Community Centres, Public Transit, Highways, Places Of Worship And Much, Much, More. Welcome Home! (id:61852)
RE/MAX Crossroads Realty Inc.
Lower - 130 Eileen Avenue
Toronto, Ontario
Welcome to 130 Eileen Ave., a 1-Bedroom Lower-Level Apartment in Toronto's Lambton Neighbourhood. Blending modern updates with everyday ease in a great west-end location. This recently updated one-bedroom lower-level apartment offers a bright, functional space, perfect for a young professional looking for a quiet retreat in the heart of the Lambton neighbourhood. Step into your space featuring laminate flooring, a modern kitchen with ample storage, and a stylishly updated bathroom. The open layout provides room to relax and make the space your own, while the private separate entrance ensures privacy and independence. Located just north of Dundas St. W. off Scarlett Rd., this home puts you in a prime pocket of Toronto's west end: Steps from nearby TTC bus stops, making commuting effortless; a short walk to local favourites like Messina Bakery, cafés, restaurants, and everyday conveniences; and quick access to the Gardiner Expressway and Highway 400, making it easy to get around the city. Close to Lambton Park, James Gardens, local golf clubs and riverside trails for outdoor recreation.This thoughtfully updated apartment combines modern comfort with excellent connectivity, offering a wonderful place to call home in Toronto's west end. (id:61852)
Sage Real Estate Limited
1117 - 5033 Four Springs Avenue
Mississauga, Ontario
Stunning 2+Den CORNER UNIT At Pinnacle's Amber Two! South-East Exposure - Builders Model Unit W/ Floor-To-Ceiling Windows, Laminate Flooring & Modern Finishes Throughout. Bright & Spacious Layout W/ Upgraded Lighting, Granite Countertops & Stainless Appliances. Great Space To Host & Entertain. Primary Bedroom Features 2 Closets & Ensuite. Den Offers Perfect Work-From-Home Space. OVERSIZED Parking Spot + 1 Storage Locker Included. Luxury Amenities: Pool, Spa, Jacuzzi, Party Room, Guest Suites, Rooftop BBQ, Concierge & More. Incredible Location In The Heart Of Mississauga Minutes To Square One, Restaurants, Schools, Upcoming LRT, GO Transit & Easy Access To Hwy 401/403/410. Don't Miss It! (id:61852)
Exp Realty
33 - 33 Guildford Crescent
Brampton, Ontario
Don't miss your chance to own this lovely 3+Don't miss your chance to own this lovely 3-bedroom, 2-bathroom townhouse in Brampton's Central Park. It's bright, clean, and move-in ready, with a finished basement and separate entrance for extra space or for an entertainment/exercise room. The main floor features a sunny living room, an open dining area, and a roomy kitchen. Upstairs has an Over-Sized Master Bedroom W/Seating Area, 2 cozy bedrooms, and easy-care bathrooms. Enjoy a private backyard, garage, and two-car parking. The complex includes a pool, party room, and visitor parking. Close to schools, parks, shops, transit, and more. This home is perfect for families, first-time buyers, or anyone downsizing.1 bedroom, 2-bathroom townhouse in Brampton's Central Park. It's bright, clean, and move-in ready, with a finished basement and separate entrance for extra space or for an entertainment area. The main floor features a sunny living room, an open dining area, and a roomy kitchen. Upstairs has an Over-Sized Master Bedroom W/Seating area and two cozy bedrooms, and easy-care bathrooms. Enjoy a private backyard, garage, and two-car parking. The complex includes a pool, party room, and visitor parking. Close to schools, parks, shops, transit, and more, this home is perfect for families, first-time buyers, or anyone downsizing. (id:61852)
The Aa Realty Group Inc.
1292 Crossfield Bend
Mississauga, Ontario
Exceptional opportunity to create your dream home in the highly sought-after Mineola neighborhood. This prime location puts you just minutes from Port Credit Secondary School, Mentor College, the GO Train, QEW, Toronto Pearson Airport, Downtown Toronto, Lake Ontario, Port Credit Village, and a host of shops, restaurants, and recreational amenities. Whether you're building your forever home or investing in one of the most desirable areas in the region, this property offers endless potential (id:61852)
RE/MAX Real Estate Centre Inc.
4 - 1180 Mississauga Valley Boulevard W
Mississauga, Ontario
Your next home awaits. This well-established townhouse complex situated in the tranquil Mississauga Valleys. Enjoy the spacious layout as you enter the home. With its large sun-bath living room to relax in. Enjoy entertaining your guess in the open concept dining room with easy access to the kitchen which boast a large window overlooking a beautiful and soon to be upgraded common area. It also has a large counter and a abundance of cupboard space. The primary bedroom features an two-ensuite piece bath plus a deep closet, with the secondary bedrooms being equally roomy. The basement is finished with access to the underground parking. Come make this this your home! The surrounding amenities include riverside walking trails. Mississauga Community Centte. Central Parkway Mall: Offers a variety of dining options and shops, Square One Shopping Center. Schools and Daycares: Several within walking distance, making it convenient for families. Close to Hwy 403 and public transit is right at your door. (id:61852)
Enterhome Realty
512 - 1615 Bloor Street
Mississauga, Ontario
Welcome to your Beautifully Renovated Condo in Prime Location of Applewood! This Beautifully Updated 3-Bedroom Condo Offers an Open Concept Layout Featuring Spacious Living and Dining Area, Spacious Balcony with Beautiful Views, Spacious Primary Bedroom with 2-PC Ensuite & Double Closets, 2nd & 3rd Bedrooms with Closets & windows. Building Amenities include in-building daycare, outdoor pool, playground, gym, party room, Tennis court, Sauna and Visitor's Parking. Convenient Location Steps to Bus Stop, Quick Drive to Malls, Restaurants, Grocery Stores, Schools, Hwy 403,401,QEW.All Utilities & parking included in Maintenance Fees. (id:61852)
Royal LePage Signature Realty
18805 Willoghby Road
Caledon, Ontario
ABSOLUTELY Gorgeous ! ! ! ! Excellent Location! Beautiful 4 +1 Bedroom , 4 Bathroom Home With A 3 Car Garage And Workshop Sits On A Gorgeously Landscaped 1 - Acre Lot. Once You Enter Everything Is Just Gorgeous! Living & Family Rooms are Enough To Gather Visitors & Family, Kitchen Is Magnificent W/ Center Isle & An Eat-In. An Entertainers Dream Backyard With An In-Ground Pool , Hot Tub , Cabana , Multiple Decks & Sitting Areas. Located Only Minutes To Caledon Village & Only 10 Minutes To Orangeville. Close To Tpc Osprey Valley Golf Course . (id:61852)
Homelife Silvercity Realty Inc.
39 - 93 The Queensway
Toronto, Ontario
Renovated Open Concept Townhome with a South Facing Patio. The Quiet Courtyard Location is Steps To The Lake And High Park. Transit At Your Doorstep. Approx 700 Sq Ft W/ 90 Sq Ft Private Terrace. Some Features Incl: Dark Hardwood And Vinyl Flooring, Upgraded Kitchen and Washrooms, Crown Moulding Throughout, Pot lights and Dim Switches, Glass Partition Wall Between Bedroom and Study, Gas BBQ Hookup, New Air Handler. Amenities - Indoor Pool/Gym/Golf Simulator/Sauna. (id:61852)
Zolo Realty
51 Macdonell Avenue
Toronto, Ontario
Stunning Victorian in prime location situated between Roncesvalles & West Queen West. Beautifully maintained 4-bedroom Victorian treasure combining original character with modern updates. Features include original stained glass, classic details, hardwood floors, and soaring ceilings with crown moulding. The bright open-concept kitchen/dining showcases stone counters, stainless steel appliances, and custom lighting. Picture window overlooks private backyard. Located north of Queen West, steps from top schools, transit, cafes, and boutiques in one of Toronto's most sought-after family neighborhoods. Move-in ready with thoughtful contemporary touches throughout. (id:61852)
Keller Williams Portfolio Realty
