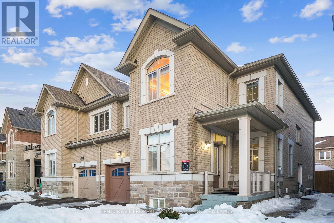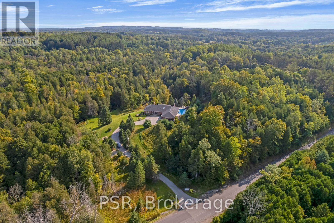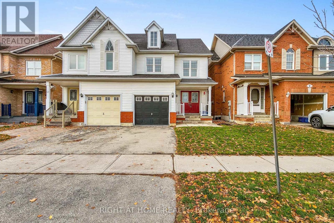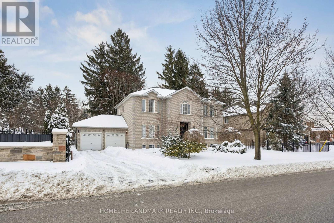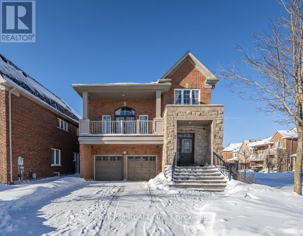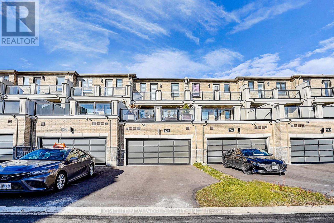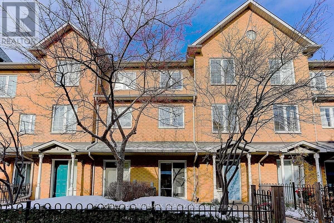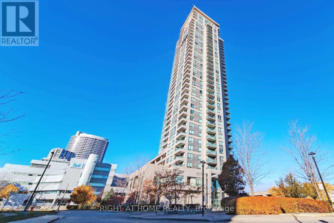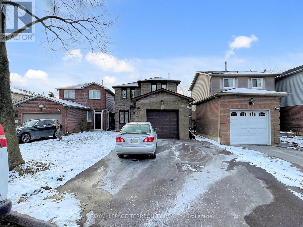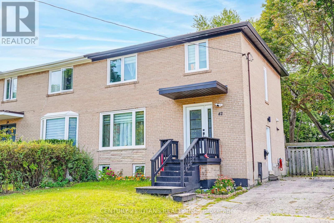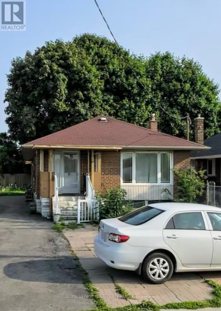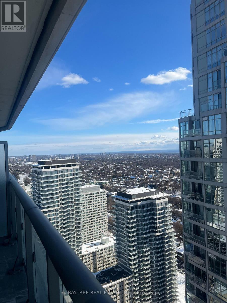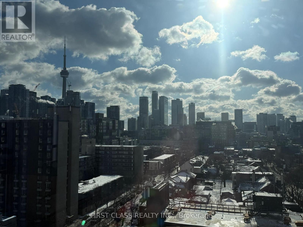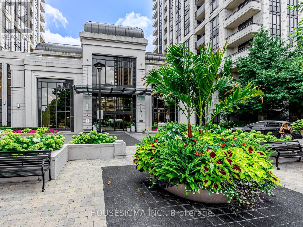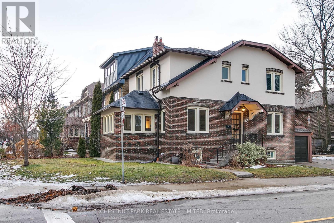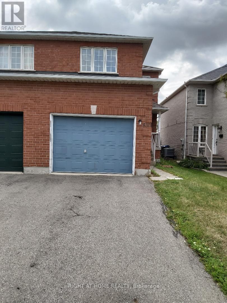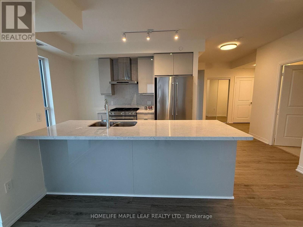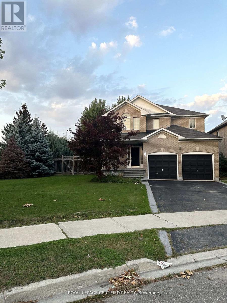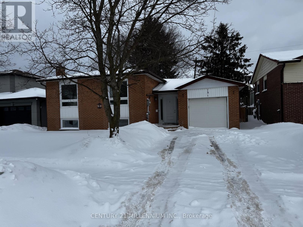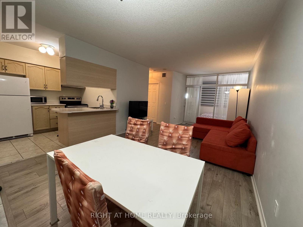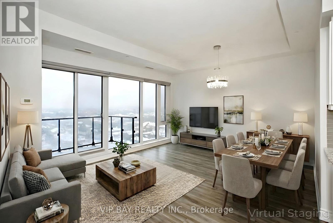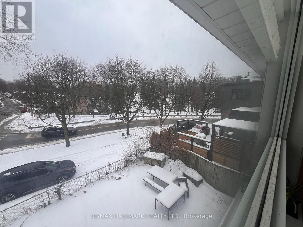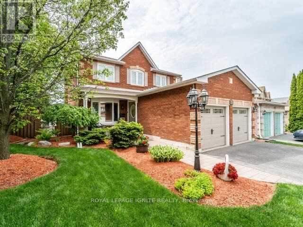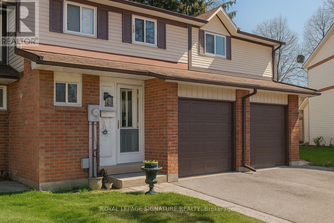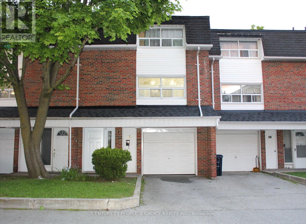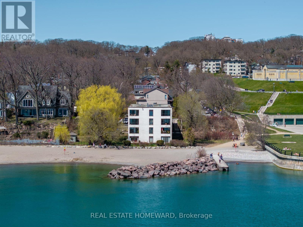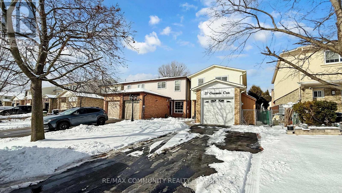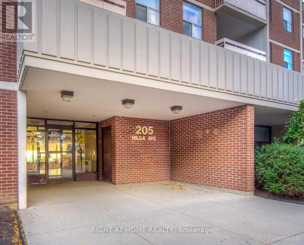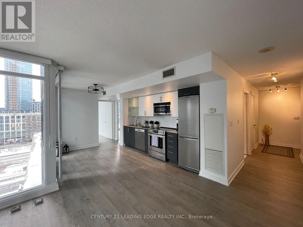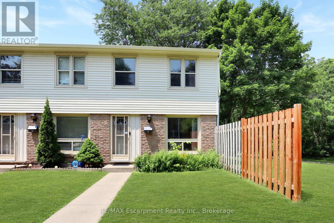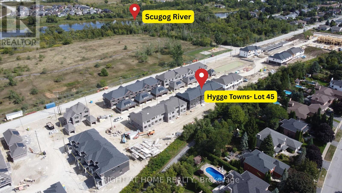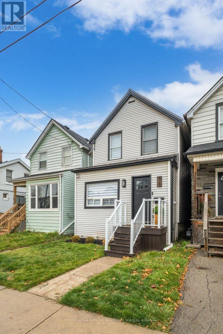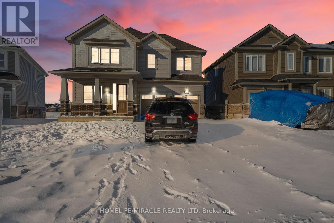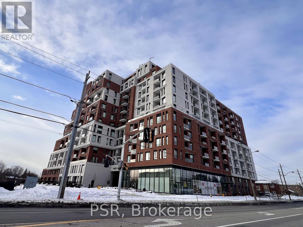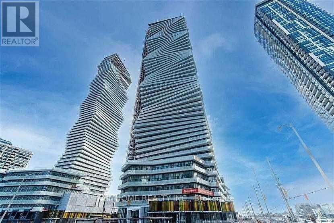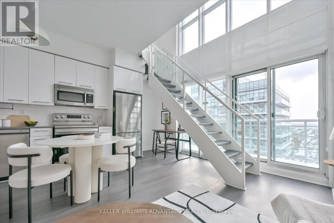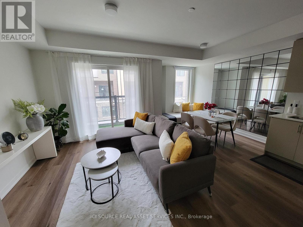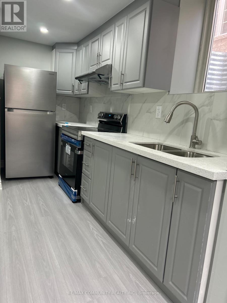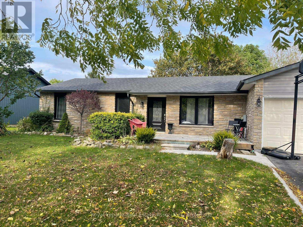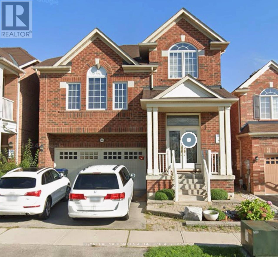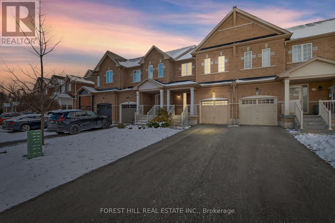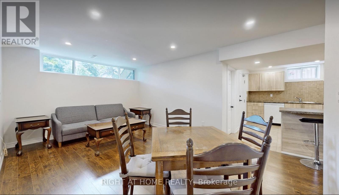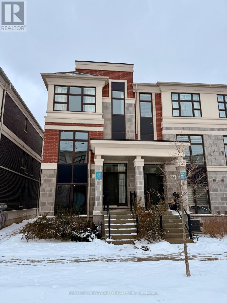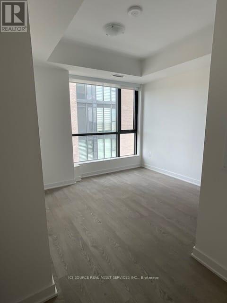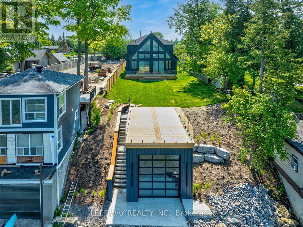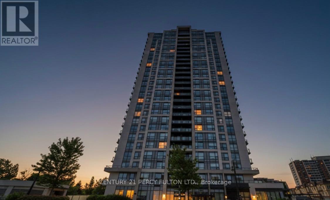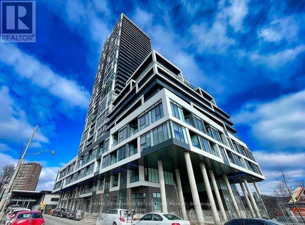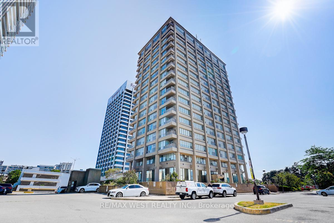38 Dolobram (Basement) Trail
Brampton, Ontario
Beautiful, bright, and spacious 1-bedroom legal basement apartment with a private side entrance and in-suite laundry in one of Northwest Brampton's most sought-after communities. Situated in a quiet, family-friendly neighbourhood close to Mount Pleasant GO, schools, shops, library, and rec centre-everything you need is just minutes away! (id:61852)
Century 21 Property Zone Realty Inc.
17397 Humber Station Road
Caledon, Ontario
Welcome to 17397 Humber Station Road, A Private Retreat Surrounded by Nature Experience the rare opportunity to own a fully updated bungalow set on a breathtaking 24 acre estate, where privacy, serenity, and natural beauty come together in perfect harmony. Thoughtfully designed for both everyday living and exceptional entertaining, this elegant home offers a spacious open-concept layout, a luxurious main floor primary suite, and a walkout to an expansive screened porch, perfect for peaceful evenings immersed in nature. At the heart of the home, the oversized chef's kitchen is a culinary showpiece, featuring premium appliances and ample space to prepare and enjoy meals with family and friends. Rich hardwood flooring flows throughout, complemented by vaulted ceilings with exposed wood beams, multiple fireplaces, and timeless architectural details that create a warm and inviting atmosphere. The fully finished walkout basement opens to a stunning backyard oasis, complete with a spectacular in-ground pool, cascading waterfall, and a large hot tub... your own private paradise. With four spacious bedrooms and countless upgrades throughout, this exceptional property offers a lifestyle of luxury and tranquility. This is more than a home, it's an escape. (id:61852)
Psr
10 Pascoe Drive
Markham, Ontario
Approximately offers a generous 2,000 sq. ft. of living space! This move-in-ready home features an oversized open-concept living room, a spacious family-sized kitchen, and a separate dining area filled with natural light. Ideal for both everyday living and effortless entertaining, the open-concept basement adds valuable additional living space and is enhanced with upgraded flooring and modern pot lights, creating a warm and inviting atmosphere. Situated in one of the area's most family-friendly communities, this home is conveniently located near parks, sports facilities, a community centre, library, scenic trails, nature, shopping, groceries, restaurants, schools, and daycare, with quick access to Highway 7 and the 407. (id:61852)
Right At Home Realty
49 Pearson Avenue
Richmond Hill, Ontario
Experience the epitome of luxury in prestigious South Richvale! Nestled amongst multi-million dollar estates, this stunning residence has been meticulously renovated from top to bottom with no expense spared. Step inside to find a home that radiates sophistication, featuring a custom chef's kitchen with top-of-the-line appliances, gleaming engineered hardwood floors, a modern staircase, and elegant pot lights throughout. The designer bathrooms have been crafted to exude spa-like comfort. A standout feature is the professionally finished basement with a separate entrance-offering a perfect turnkey in-law suite or high-potential income generator. Unlike typical basements, this space boasts 2 spacious bedrooms, 2 full modern bathrooms, a full kitchen, and private laundry. Located in an exclusive, family-friendly neighborhood just minutes from top-rated schools, parks, and transit. A rare opportunity to own a fully upgraded masterpiece! (id:61852)
Homelife Landmark Realty Inc.
12 Limelight Street
Richmond Hill, Ontario
Gorgeous Bright & Spacious 4 Bdrm Sun Filled Home In The Desirable Neighbourhood Of Jefferson. Kitchen W/Granite Counter-Tops, S/S Appliances, Hardwood Floors Thru-Out, Oak Staircase W/ Iron Pickets. Gas Fireplace, Mid-Level Family Room W/14 Ft Ceilings & Walk Out To The Balcony. Spacious Master Bedroom With 5-Pc Ensuite & Glass Shower & Soaker Tub. High Ceiling Basement With Look-Out Windows. A Must See!!! (id:61852)
Aimhome Realty Inc.
195 Mumbai Drive
Markham, Ontario
One-year new luxury 3-storey, 2000 sq Sq.ft townhouse built by Remington (Victory Green). Double car garage total 4 car parkings with two cars parking in the driveway. Main floor rec room can be used as a bedroom with 3 pc full washroom. Next to the community Centre, major highways, transit routes, trails, golf clubs, schools. Open concept living space, large patio on second floor as per builders plan, 9' ceiling on ground, main and upper. Granite counter in the kitchen and washrooms. Oak stairs, upgraded kitchen tiles and hardwood. Beautiful and upgraded Outdoor Terrace and accessory. (and gas BBQ outlet)!!! (id:61852)
Homelife New World Realty Inc.
5 - 21 St Moritz Way
Markham, Ontario
Location!Location! Location! Ranked Unionville Hs, Step To Markham Town Centre. Bright 3-Storey Condo Townhouse, 9' High Ceiling On Main & Basement Level.Two Underground Parking Spots, Freshly Painted, New Laminate Floor, Upgraded Brand New Chandelier. Basement Can Be Used As 4th Bedroom. Close To Supermarket, First Markham Place,Park,Theater,Plaza, Minutes To Hwy 404/407,Go Train Station. (id:61852)
Homelife Landmark Realty Inc.
1204 - 50 Brian Harrison Way
Toronto, Ontario
Luxury Monarch Condo In The Heart Of Scarborough. This Two-Bedroom,Two-Full-Bathroom Corner Suite Features A Functional Split Bedroom Layout For Enhanced Privacy. It Boasts Breathtaking, Unobstructed Views And Ample Natural Light. Entire Unit Is Freshly Painted, Lighting Fixture All Brand New. Prime Location Provides Direct Access To Scarborough Town Centre, Subway, Megabus, And Public Transportation. Minutes To HWY401, Civic Centre, YMCA, Public Library, Parks, And Centennial College. Additionally, A Direct Bus Line To U of T Scarborough Is Conveniently Located Nearby. The Condominium Boasts An Array Of Recreational Facilities, Including A 24-Hour Security System, A Gym, An Indoor Pool, A Steam Room, A Mini-Theatre, A Party Room, Guest Suites, And Ample Visitor Parking. (id:61852)
Right At Home Realty
52 Dobson Drive
Ajax, Ontario
Fully Renovated Move in Ready Family Home, Located In Central Ajax Close To Parks, Schools, Transit Hwy 401 & Shopping Mall. This Home Boasts A Spacious Family Rm, Dining Rm, family Rm & Kitchen With W/O To Deck & Yard. Upper Floor Features a large Master Br, W W/I Closet & 3 Pc Ensuite, & 2 Other Good Sized Bdrms & Updated 4Pc. Lower Level Has A Bright living Rm with Pot Lights, Gas Fire place, 3 Pc Bthrm, Recent Renovation: Driveway redone (June 2025) , Side Entrance walk Way. Full Kitchen, Main floor( new flooring, new doors, paint, pot lights, powder room-renovation, stairs updated), Garage Entrance built from inside Upstairs: carpet removed and wooden flooring installed, new doors ,pot lights ,paint, blinds, newly built laundry with latest machines and Newly built standing shower in ensuite which was previously a 2pc Back yard, completely redone. Recent upgrades: New roof (Dec 2024), smart home thermostat, New blinds, new garage door, freshly painted garage trim, keypad entry system, built-in garage shelving, new shed with patio stone foundation, attic and garage ceiling insulation. (id:61852)
Royal LePage Terrequity Realty
42 Pixley Crescent
Toronto, Ontario
Absolutely stunning and fully renovated 4-bedroom two-storey home located in a quiet, family-friendly neighbourhood. This move-in ready property features a finished basement apartment with a separate entrance, offering excellent rental potential or space for extended family. The home boasts a large private backyard with a deck, perfect for outdoor living, and also has potential for a future garden suite. Conveniently situated just steps away from transit, shopping, schools, parks, Kingston Rd, Hwy 401, and all other essential amenities, this home truly has it all. Dont miss the chance to own this beautifully updated property with endless possibilities! (id:61852)
Century 21 Titans Realty Inc.
A - 74 Ellesmere Road
Toronto, Ontario
Location, Location! Bright and spacious 2-bedroom lower unit in the highly sought-after Wexford-Maryvale community. This unit features a private separate entrance and a functional layout with a cozy living area, kitchen, 1 bedroom, full bathroom, and in-suite laundry. Ideally situated just steps to the TTC bus stop and close to Parkway Mall, schools, parks, and all essential amenities. Offering comfort and convenience-perfect for small families or working professionals. Furniture included with the rental. (id:61852)
Royal LePage Terrequity Realty
3806 - 2221 Yonge Street
Toronto, Ontario
The residential building at 2221 Yonge Street, located directly next to the Yonge and Eglinton subway station, is a striking addition to Toronto's vibrant Midtown neighborhood. This modern high-rise features a sleek, contemporary design with a glass and steel exterior that complements the surrounding urban landscape. With spacious and thoughtfully designed apartments, residents enjoy panoramic views of the city from floor-to-ceiling windows, bringing natural light into each living space. The building's prime location offers unparalleled convenience, with easy access to the subway and bus services, making commuting a breeze. Additionally, it is surrounded by a wealth of local amenities, including dining, shopping, and entertainment options. The building also boasts exclusive resident amenities such as a rooftop terrace, fitness center, and modern lounge spaces, offering the perfect balance of luxury living and urban convenience in one of Toronto's most desirable areas. (id:61852)
Baytree Real Estate Inc.
1103 - 115 Denison Avenue
Toronto, Ontario
Brand new and never lived in, this luxurious sub-penthouse 2-bedroom, 2-bathroom condo at MRKT by Tridel offers bright southeast exposure with clear CN Tower views. The unit is filled with natural light, features a functional layout, an oversized private balcony, blinds already installed, and includes one parking space and an oversized locker. Built by Tridel with high-end finishes throughout, the building offers exceptional amenities including 24-hour concierge, fitness centre, co-working spaces, entertainment lounges, outdoor swimming pool, outdoor terraces, and rare visitor parking.Perfectly located steps from Kensington Market and Chinatown, you'll never run out of dining options or affordable grocery choices. With TTC, shops, cafes, and downtown conveniences at your doorstep, this is refined urban living in one of Toronto's most vibrant neighbourhoods. (id:61852)
First Class Realty Inc.
1316 - 100 Harrison Garden Boulevard
Toronto, Ontario
Experience The Height Of Luxury At The Prestigious 'Avonshire' By Tridel, A Landmark Of Elegance In The Heart Of North York. This Rarely Available, Sun-Drenched Corner 2-Bedroom + Den Suite Features A Sophisticated Open-Concept Design Elevated By 9ft Ceilings And Premium Finishes. Unobstructed Northwest Views Of The Park, The Master Retreat Is Complemented By A Large Wardrobe And Custom Closet Organizers. Unmatched Five-Star Amenities: Stay Active In The High-Performance Gym Or Unwind In The Indoor Pool And Sauna. Host Guests In The Grand Party Room, Private Theatre/Media Room, Library. Includes 2 Rare Parking Spaces With An Electric Vehicle (EV) Charger Available, Plus 24/7 Concierge And Security For Total Peace Of Mind. Prime Located Just Minutes From Highways 401, 404, And The DVP, You Are Perfectly Positioned For A Seamless Commute. Enjoy Being Within Walking Distance To Fine Dining, Entertainment, Top-Rated Schools, And Lush Green Parks. (id:61852)
Housesigma Inc.
114 Colin Avenue
Toronto, Ontario
Fabulous 4 bedroom rental in prime Chaplin Estates. Featuring hardwood floors throughout, this property nicely blends traditional features with newer upgrades and has been tremendously well cared for over the years. The main floor features large principal rooms including an open concept kitchen with stainless steel fridge/freezer and over plus a dishwasher. Upstairs, you'll find 4 well proportioned bedrooms and a 4 piece family bathroom with tub. The interior space concludes with the finished lower level that includes a large recreation room, kitchenette, 3 piece bathroom, laundry room and plenty of storage space. Outside you'll enjoy a sizeable yard with deck perfect for entertaining and outdoor play. This property is located minutes from the hustle and bustle of Yonge & Eglinton and yet perfectly set away in this wonderful neighbourhood that includes zoning for some of Toronto's premier public and private schools. 1 car garage parking plus 1 car driveway parking is included. Tenant is responsible for all utilities. (id:61852)
Chestnut Park Real Estate Limited
Upper And Main - 830 Avonshire Court
Mississauga, Ontario
A charming 3-bedroom Semi Detached home located in the highly desirable Heartland area of Mississauga. Excellent Schools nearby This property offers a bright and functional layout with living and dining area overlooks fully fenced backyard-perfect for family time, summer BBQs, and outdoor entertaining., Kitchen with Breakfast area, and three comfortable bedrooms on the upper level. It features one full washroom plus a convenient main-floor powder room. Situated close to Heartland Town Centre and square one mall, major highways, transit, parks, schools, and all amenities, this home is perfect for families or anyone seeking a central and vibrant neighborhood. Neat And Clean. Family friendly Cul-De-Sac. Tenant pays 70% of the total utility bill. (id:61852)
Right At Home Realty
3706 - 15 Watergarden Drive
Mississauga, Ontario
Sub Penthouse Luxury Living At Gemma Condos - Unit #3706. 3 Bedrooms | 2 Baths | 2 Balconies |Cn Tower, Lake & Mississauga Skyline Views. Welcome To Penthouse #3706 At Gemma Condos, The Crown Jewel Of Pinnacle Uptown's Newest Landmark. This Brand New, Never-Lived-In Penthouse Suite Offers Sheer Luxury And Panoramic Views From Every Corner. Wake Up To Breathtaking Sunrises And Wind Down With Spectacular Sunsets, Overlooking The Cn Tower, Shimmering Lake Ontario, And Mississauga's Vibrant Skyline , Full Exposure On South Of Hurontario - Views That Truly Rival Dubai Or New York City. Also See Planes Taking Off And Landing From Your Balconies. The Massive Open-Concept Layout Features Designer Pot Lights, And 3 Spacious Bedrooms . A Modern Chef's Kitchen With Quartz Countertops With Massive Storage Space, Full-Size Stainless Steel Appliances, And A Gas Stove Sets The Stage For Elevated Living. Expansive Floor-To-Ceiling Windows Fill The Home With Radiant Natural Light. The Primary Suite Includes A Large Walk-In Closet And A Spa-Like Ensuite Bath. Perfectly Situated In The Heart Of Mississauga Just 5 Minutes City Centre, Square One Mall, Celebration Square, Central Library, Living Arts Centre, Ymca, Sheridan College, The Go Bus Transit Hub, And The Future Lrt. Close To City Hall, Walmart, Cineplex, Whole Foods, Top Restaurants, Cafes, And Bars. Easy Access To Highways 403, 401, 407, And Qew - Only 10 Minutes To Port Credit. In Rent - 1 Parking, 1 Locker, Internet And All Utilities Except Hydro Is Included. You Have To See It To Experience The Feeling Of Living This View, Convenience, Location & Style.Blinds Shall Be Installed. (id:61852)
Homelife Maple Leaf Realty Ltd.
32 Fallstar Crescent
Brampton, Ontario
Spacious and beautifully maintained 4-bedroom home available for lease in a desirable family-friendly neighbourhood! This bright and inviting property features a functional layout with generously sized bedrooms, a modern kitchen, and ample living space perfect for families or professionals. Enjoy a private backyard, parking, and convenient access to schools, parks, shopping, and transit. A perfect place to call homemove-in ready. (id:61852)
Royal LePage Certified Realty
131 Edelwild Drive
Orangeville, Ontario
Bright & Newly Renovated Upper-Level ApartmentWelcome to this beautifully renovated upper-level 3-bedroom apartment offering a privateseparate entrance and exclusive use of the backyard-perfect for families or professionalsseeking comfort and convenience.The modern new kitchen features quartz countertops and stainless steel appliances, complementedby in-suite laundry for added ease. The newly updated bathroom includes a stylish surround tub,while thoughtful renovations throughout create a fresh, move-in-ready space.Enjoy parking for two vehicles in the driveway and a family-friendly location within walkingdistance to schools, parks, and everyday amenities.Available February 1st.Tenant to provide completed Ontario Rental Application, employment letter, full Equifax creditreport, two recent pay stubs, and references. Tenant to pay 65% of utilities and arrange owncable/internet. (id:61852)
Century 21 Millennium Inc.
212 - 7378 Yonge Street
Vaughan, Ontario
Welcome to this bright, sun-filled 1+Den suite offering the perfect blend of modern upgrades and functional living. Facing West over a quiet, peaceful courtyard, this home is flooded with natural light. The spacious den is a versatile gem, easily convertible into a second bedroom with a glass divider-perfect for growing families or a professional home office. The unit has been well maintained with recent upgrades, including modern zebra blinds (2025), laminate flooring, and a newer stove, range hood, and laundry set (2022). Location Highlights: Education: Situated in a premier school district (Thornhill PS, Thornhill SS, Westmount Arts, and Alexander Mackenzie IB). Connectivity: Steps to Viva/TTC; minutes to Hwy 407 and 401. Shopping: steps away from shops and restaurants. Minutes away from Centrepoint Mall, World on Yonge, and Promenade Mall. Community: Access to shared community spaces and playgrounds with 18 Clark Ave and walk to Gallanough Park. Move-in ready and perfect for couples or small families looking for a turnkey home. (id:61852)
Right At Home Realty
1608 - 9618 Yonge Street
Richmond Hill, Ontario
Experience luxury living at the prestigious Grand Palace Condominium in the heart of Richmond Hill. This bright and spacious 2+1 bedroom, 2 bathroom suite offers 1,156 sq. ft. of interior space plus a 150 sq. ft. balcony with unobstructed west-facing views and soaring 10 ft. ceilings. Floor-to-ceiling windows flood the home with natural light, while the smart layout includes a versatile den that can easily serve as an office, a beautiful kitchen with spacious cabinetry, granite countertops, stainless steel appliances, and a breakfast area, along with an elegant living/dining space perfect for entertaining. The large primary bedroom features his & hers closets, a sleek ensuite with glass shower, and direct balcony access. Additional highlights include gorgeous hardwood floors, freshly painted and many upgrades, and one underground parking with one locker. Residents enjoy exclusive amenities such as an indoor pool, fitness centre, concierge, and party room. Perfectly located just steps to Hillcrest Mall, shopping, dining, and transit, this rare oversized suite is ideal for individuals or families seeking luxury and comfort in a prime Richmond Hill location. There is an option for 2nd parking for an extra $150 per month. A must-see! (id:61852)
Vip Bay Realty Inc.
2 - 2 Bellhaven Road
Toronto, Ontario
Bright & Spacious 3 Bed, 1 Bath Second-Floor Unit Near Woodbine Cemetery In The Sought-After Bowmore School District. Hardwood Floors Throughout, Lots Of Windows With Peaceful Cemetery Views. Functional Layout With Generous Bedrooms. On-Site Laundry. Quiet Residential Setting Close To Parks, Transit, Shops & Amenities. Ideal For Families Or Professionals. Utilities Included except Hydro (id:61852)
RE/MAX Hallmark Realty Ltd.
1144 Thimbleberry Circle
Oshawa, Ontario
Situated in a quiet, family-friendly neighborhood, this beautifully finished home features crown moulding, wainscoting, hardwood flooring, and granite countertops throughout. The home offers 4+1 generously sized bedrooms, no need to cram, along with convenient main-floor laundry. A fully finished basement provides the perfect space for entertaining. Step outside to your private, fully landscaped backyard retreat featuring an in-ground pool. Truly move-in ready, just unpack and enjoy. Walking distance to schools, parks, and everyday amenities, with a short drive to Highway 401 & 407, Oshawa Town Centre, UOIT, and Durham College. (id:61852)
Royal LePage Ignite Realty
44 Parker Crescent
Ajax, Ontario
Discover this charming 3-bedroom condo townhouse at 44 Parker Crescent in Ajax's desirable South East neighborhood. This well-maintained home offers a spacious layout with ample natural light, a modern kitchen with updated appliances and plenty of storage, and three well-sized bedrooms providing comfort and privacy. Enjoy the private patio, perfect for relaxation and entertaining. . Located close to Kinsmen Park and the Ajax Greenbelt, residents have access to beautiful outdoor spaces. Shopping and dining options are nearby at Harwood Plaza, and reputable schools are within reach. Commuters will appreciate the easy access to the Ajax GO Station and major highways. This townhouse combines comfort, convenience, and a welcoming community don't miss out on this fantastic opportunity! Please Note: Photos have been digitally enhanced and/or virtually staged for illustrative purposes only. The property is currently tenanted, and the images shown do not reflect the current condition or furnishing of the home. Buyer and cooperating agent to verify all information independently. (id:61852)
Royal LePage Signature Realty
96 Trailridge Crescent
Toronto, Ontario
LOCATION!!! LOCATION!!! Welcome to Your Beautiful Dream Home! This modern, spacious townhouse is a true gem, featuring3+1 bedrooms and 2 bathrooms. It also has 2 parking spaces. The bright, open-concept living and dining area boasts beautiful premium laminate floors with modern pot-lights with Chandelier and a sliding door that opens to a private yard, perfect for relaxation or family gathering. Modern, Upgraded Open-concept Kitchen with Stainless-Steel Appliances with lots cabinets & storage. Second floor also contains a convenient 02-piece bathroom. Upstairs, 3rd Floor, you'll find three sunlit bedrooms with large windows, complemented by a stylish 4-piecebathroom. The versatile ground-floor offers an extra bedroom and a laundry room and, ideal for a home office, guest suite or play-room. Situated in an unbeatable premium location, enjoy TTC right at your doorstep, centenary hospital, various schools and a variety of shops, parks, and restaurants just minutes away. It's a quick bus ride to the University of Toronto Scarborough and Centennial College. Easy access to Highway 401, with Scarborough Town Centre just a quick drive away! Sellers spent $$$ to renovate entire house!!! (id:61852)
Century 21 People's Choice Realty Inc.
2 - 2 Nursewood Road
Toronto, Ontario
24 HOUR VIEW of Kew Beach & Lake Ontario! LIVING LIFE BY THE BEACH! Your living room Window & Terrace faces South to Toronto's Popular Kew Beach & LAKE Ontario. Modernized Ground Level Co-Op Condominium suite has over 1000 sq ft of open concept living space with 2 entrances. Professionally Modern Designed kitchen with Elite Upgrades. Spa Enhanced 3 piece bathroom with heated floors & 2 piece ensuite In Primary Bedroom. 3 Spacious Bedrooms with large windows facing the landscaped gardens. Opportunity knocks to live by the Beach in this Unique Medium Rise Building (12 suites). Enjoy the Scenic Atmosphere and only steps away from Lake Ontario, Kew Beach , Boardwalk, Park, Public Transit, Vibrant Local Shops & Restaurants. (id:61852)
Real Estate Homeward
27 Granada Crescent
Toronto, Ontario
Beautiful 2-Storey Home with Quartz Countertop In Rouge Community! Interlock Walkway, Walk Out To Backyard Deck with Gazebo, Breakfast Area In Kitchen, Finished Bsmt For Your Family Gatherings With Electric Fireplace, Roofing(2019) And Downspout (2019), Close To 401 &Sheppard, Parks, Schools, Shopping, Toronto Zoo, Centennial College, U Of T University And A3-Minute Walk To Bus Stop. Professionally Finished Basement With Pot-Lights. (id:61852)
RE/MAX Community Realty Inc.
806 - 205 Hilda Avenue E
Toronto, Ontario
Beautiful 2-Bedroom 1-washroom Condo in Yonge & Steeles Location! Bright and well-maintained unit featuring a kitchen with ample storage, full-size appliances, and a cozy breakfast area. The living room opens to a private balcony with an unobstructed east-facing view - perfect for relaxing mornings or evening sunsets. Steps to TTC, Finch Station, Centrepoint Mall, shopping, and all amenities. All utilities and one parking spot included! (id:61852)
Right At Home Realty
1209 - 8 Telegram Mews
Toronto, Ontario
This bright and spacious 2 bedroom, 2 bathroom corner unit at the Luna building offers a significant step up from the standard condo. The corner layout features floor-to-ceiling windows that fill up the space with natural light, creating an open and airy feel throughout the day. A key highlight is the recently renovated kitchen, which provides a modern look and functional workspace not often found in typical rentals. The unit features a practical, well designed layout that maximizes usable space. Residents also enjoy access to extensive building amenities, including a 24 hour concierge, pool, gym, party room, and BBQ area. The location is incredibly convenient, with Sobeys supermarket, public transit, and a variety of restaurants just steps away, along with the Rogers Centre and CN tower nearby. This is a well maintained updated unit in a prime downtown location. (id:61852)
Century 21 Leading Edge Realty Inc.
15 - 165 Green Valley Drive
Kitchener, Ontario
Welcome to this beautifully updated townhouse nestled in the heart of Kitchener. This move-in ready home features the perfect blend of modern upgrades and comfortable living spaces that today's buyers are searching for. Step inside to discover a thoughtfully renovated interior where practically everything has been refreshed within the past two years. The kitchen steals the show with its complete 2023 renovation, featuring sleek finishes and a convenient dishwasher that makes daily life just a little easier. One standout feature that's surprisingly rare in this community and price point? A main floor powder room. This convenient half bath means no more running upstairs for quick visits - a small detail that makes a big difference in everyday living. The home boasts three comfortable bedrooms upstairs, providing ample space for families, remote workers, or those who simply appreciate having room to spread out. The finished basement expands your living possibilities even further, whether you envision a cozy rec room, home gym, or that hobby space you've always wanted. Recent mechanical upgrades ensure peace of mind for years to come. A brand new HVAC system installed in 2023 keeps the home comfortable through every season, while a 2025 water softener protects your appliances and leaves your water feeling luxurious. Fresh light fixtures and a new stove round out the 2025 updates. Location lovers will appreciate the proximity to Upper Canada Park, the scenic Grand River Corridor and close access to shops/area amenities. Transit access is right around the corner at the Green Valley/Mill Park stop. Don't miss your chance to make this updated gem your home! (id:61852)
RE/MAX Escarpment Realty Inc.
79 Watts Drive
Kawartha Lakes, Ontario
Welcome to this brand new - never lived in - 3 bed + 3 bathroom Home with a functional layout, 1 car garage, backyard for entertainment, spacious basement with plenty of storage & more! 1300+ Sq ft of livings space with many upgrades: Premium lot backing onto a green space- Victoria Trails, 9' ceilings, upgraded master bedroom ensuite bathroom, upgraded entrance from the garage to the inside, upgraded basement washroom rough in, bonus stainless steel appliances, quartz countertops, Breakfast Bar in Kitchen, Custom deluxe kitchen cabinets w/ extended upper cabinets, Premium oak stairs w/ Laminate on 1st and 2nd floors, oversized 12x24" tiles, Reputable builders- Fernbrook Homes. 2 car parking ( 1 car garage with very high ceilings), spacious basement for storage or can be used as a rec room. Great location, close to downtown Lindsay for your every day shopping/living needs, but a short walk away from Scugog River, walking trails, and a short drive away from Sturgeon Lake. 90 minutes to Toronto with each access to highway 407/ 35/ 115/ 7 and 48. Check it out in person! (id:61852)
Right At Home Realty
71 Glendale Avenue N
Hamilton, Ontario
Beautifully renovated detached home in Hamilton's sought-after Crown Point neighbourhood. This bright and spacious 3-bedroom, 3-bathroom home offers modern finishes and thoughtful updates throughout. The main floor features a combined living and dining area with abundant natural light. The contemporary kitchen has quartz countertops, ceramic tile backsplash, stainless steel appliances, and ample cabinetry. Just off the kitchen, there is a versatile flex space, ideal for a family room or breakfast area. From here, walk out to the deck and patio overlooking the low-maintenance backyard. This level also includes a convenient3-piece bathroom and laundry .Upstairs, you'll find two bedrooms, one with a studio kitchen. There is a bright 4-piecemain bathroom. The finished lower level provides a generous recreation room, an additional 4-piece bathroom, and a utility room. This carpet-free home includes vinyl, laminate, and ceramic flooring throughout. Street parking only.at no fee from the City. Just steps from the trendy shops and restaurants of Ottawa Street. Tenant pays hydro, water, and natural gas. ** This is a linked property.** (id:61852)
Royal LePage Burloak Real Estate Services
80 Golf Links Drive
Loyalist, Ontario
Absolutely Stunning Detached Home Backing Onto The Loyalist Golf Course With Double Car Garage, Five Bedrooms, 3.5 Bathrooms & No Rear Neighbors !!! Located In The High Demand Bath Community This Lovely Home Offers Hardwood Flooring & 9' Ceilings Throughout The Main With Vast Windows For Ample Amount Of Natural Sunlight. Enjoy Brand New Premium Appliances In The Kitchen With Ceramic Tiles & Tons Of Cupboard & Counter Space. Beside The Kitchen You Will Find A Laundry Room With Sink & Direct Access To The Garage. The Family & Living Is Separated With A Nice Modern Open Concept Layout. Ascending Upstairs You Will Find 2 Bedrooms Which Is A Jack & Jill With Shared Full Bathroom. There Is Another 2 Bedrooms- Also A Jack & Jill With Shared Bathroom. The Primary Bedroom Boasts A Double Vanity Sink, Soaker Tub & Separate Tiled Walk In Shower. Cozy Carpet Throughout The Second Floor. This Home Is Fully Loaded & Turn Key Ready For You To Call It Home. The Basement Is Unfinished But Great For Storage. (id:61852)
Homelife/miracle Realty Ltd
435 - 3100 Keele Street
Toronto, Ontario
This 1-bedroom + den suite features a thoughtful layout with north-west facing views that fill the space with natural light, complemented by a balcony ideal for outdoor enjoyment. The suite features a modern kitchen, laminate flooring throughout, and a den perfect for a home office. Residents enjoy access to premium building amenities including a concierge, gym, party room, and a terrace with BBQs. Perfectly situated, this home is in close proximity to York University, Downsview Park, Humber River Hospital, Yorkdale Mall, and a wide selection of shops, grocery stores, and dining options. Convenient access to Highway 401, Highway 400, and public transit adds to the appeal of this prime location. *Landlord to repaint the property and install blinds prior to lease commencement* (id:61852)
Psr
2608 - 3900 Confederation Parkway
Mississauga, Ontario
Welcome To M City 1 condo, Luxury 2Br Suite In The Heart Of Mississauga. Absolutely Stunning 26th Floor Suite. Sun-Filled W/Soaring 9 Ft Ceiling & Functional Unit W/Private Split Bedroom Layout, Spacious Open Concept Living Area, Modern Kitchen W/Top Of The Line Appliances, Quartz Countertops, Paneled Fridge, Beautiful Laminate Floors Throughout, Walkout To Expansive Balcony. 743 Sq Ft (629 Interior+114 Balcony As Per Builder Floor Plan), Private EV Charger parking. Condo Amenities including swimming Community BBQ, Exercise room, Game room, GYM, ice skating ring. pool, party/meeting room, playground, recreation room, Sauna, study room, visit parking. In addition, this condo is in minutes walking distance to Mississauga City Hall, Celebration Square, Mississauga Library, Square one shopping mall, Restaurants, YMCA, Sheridan, and Mohawk colleges (Mississauga), ~5km to UTM and ~3km to Golden Square Center (id:61852)
Aimhome Realty Inc.
2910 - 155 Legion Road N
Toronto, Ontario
*See Broker Remarks. Experience elevated urban living in this sun-filled, west-facing Penthouse showcasing sweeping views through soaring 17ft floor-to-ceiling windows. This impressive two-storey loft spans 720 sq. ft. of well-planned, open-concept space designed for both comfort and style. The main level features a spacious living and dining area, an open modern kitchen with premium built-in stainless steel appliances, a convenient two-piece powder room, and a private balcony that spans the width of the unit and offers expansive city and lake vistas. A clever under-stair nook provides flexible use as a home office, storage, or pantry. Upstairs, the serene primary suite serves as a private retreat with convenient his-and-hers closets and built-in organizers, plus a spa-inspired ensuite complete with a soaker tub and separate shower. The layout is ideally suited for a single professional or couple seeking generous living space and a flexible work-from-home environment. Enjoy an exceptional selection of resort-style amenities, including 24-hour concierge, a fully equipped fitness centre, party room, outdoor pool, rooftop deck with BBQs, games and media rooms, sauna, squash courts, bike storage, and guest suites. Located in the heart of Mimico, this prime address offers unbeatable convenience-minutes to the Gardiner Expressway, Mimico GO Station, waterfront trails, shops, groceries, public transit, and more. One parking space is included. A virtual tour is attached for your viewing. (id:61852)
Keller Williams Advantage Realty
8 - 3556 Colonial Drive
Mississauga, Ontario
Available to move in from Jan 15, 2026. Can be rented unfurnished. Fully Furnished Brand New 2 Bedroom and 2.5 Baths beautiful townhouse in a great location west Mississauga near Clarkson Go station.- 1 underground parking spot.- Quartz counter tops modern kitchen, upgraded washrooms- Balcony on the main floor and huge rooftop terrace deck to lounge outdoors.- 2 well sized bedrooms W/spacious closets.- Master Bedroom with attached washroom. Great Erin Mills location, steps away from grocery stores, Costco, BestBuy, etc. shopping plazas, close to school, community center, Sheridan, UTM, Erin Mills Town Centre, Credit Valley Hospital. Easy access to public transit, Hwy's. *For Additional Property Details Click The Brochure Icon Below* (id:61852)
Ici Source Real Asset Services Inc.
Basement - 70 Rosewell Crescent
Halton Hills, Ontario
Stunning 2-Bedroom Part Basement for Lease - Bright & Modern! Introducing a brand-new, never-lived-in 2-bedroom legal basement apartment in a highly desirable neighbourhood. Designed for modern living, this beautiful unit features large windows that flood the space with natural light, sleek flooring throughout, and stainless steel appliances in a contemporary kitchen. Enjoy your semi-private, separate entrance and the convenience of a stylishly finished 3-piece bathroom. This home feels fresh, open, and welcoming-perfect for those seeking comfort, quality, and everyday ease. Located close to all major amenities, with shopping, transit, dining, and more just moments away, this apartment offers the lifestyle you've been looking for. Don't miss this rare opportunity--schedule your viewing today and make this exceptional space your next home! Amenities, You Don't Want To Miss This! (id:61852)
RE/MAX Community Realty Inc.
Bsmt - 44 Mcclellan Road
Caledon, Ontario
***FULLY RENOVATED, CONTEMPORARY & SPACIOUS*** Settle in to a mature quiet neighbourhood in the quaint historic village of Alton while enjoying this beautiful 2 BED, 1 BATH basement apartment with 2 PARKING SPOTS! Luxury vinyl flooring throughout, LED pot lights and Open Concept layout for the Living, Dining & Kitchen areas - this unit would be great for a professional couple or small family. Gorgeous 3-PC bathroom with modern ceramic tiles & walk-in shower. Convenient ensuite Laundry with bonus laundry wash sink, deep freezer and extra storage space in utility room & under stairs. (*Utilities NOT included with Rent - 40% of bills paid directly to Upper tenant, approx $175-200/month for Heat, Hydro & Water.) Situated in the Hills of Headwaters region, take in the serenity of country living in this charming town boasting excellent Schools, Parks, Culture and Community. Discover local dining at Gather Cafe & Rays 3rd Generation Bakery. Experience Arts & Events at Alton Mill Centre and Paul Morin Studios, both in renovated heritage buildings. Relax with a rural getaway at the Millcroft Inn & Spa, including hot springs & fine dining. Explore nature while you hike the Pinnacle or Cataract trails along the stunning Credit River. Leisure lifestyle with championship TPC Golf at Osprey Valley. Short drive to Orangeville, with all the Big Box & Grocery stores, Rec Centres, Entertainment, and more! Work quietly from home OR enjoy an easy commute, only 10mins to Hwy 10 connecting to the GTA. Private separate side entrance & approx 1,500 sqft of fabulous living space - all set to go for a FEB. 1st move in date! (id:61852)
Royal LePage Real Estate Associates
Bsmt - 3869 Mayla Drive E
Mississauga, Ontario
Welcome to this beautifully finished one-bedroom basement apartment( utilities included), offering a rare combination of brightness, comfort, and privacy. This unit stands out with its large windows that bring in abundant natural light, along with 8-foot ceilings that create an open and spacious feel uncommon in basement apartments. The apartment features a modern kitchen equipped with stainless steel appliances, and you'll enjoy the convenience of your own private laundry located in the basement, separate from the main household. All utilities are included-hydro, water, and gas-so you'll have predictable monthly costs, with only internet as an additional expense. You will also have one dedicated parking spot in the driveway and a separate entrance, providing comfort and independence. The space is clean, well-maintained, and move-in ready-perfect for a single professional or a quiet couple. (id:61852)
RE/MAX Hallmark Maxx & Afi Group Realty
101 Sir Sanford Fleming Way
Vaughan, Ontario
Welcome To 101 Sir Sanford Fleming Way - Where Comfort, Style, And Family Living Come Together.Nestled In One Of Vaughan's Most Sought-After Communities, This Beautifully Maintained 3-Bedroom, 3-Bathroom Townhome Offers Nearly 1,500 Sq. Ft. Of Bright, Functional Living Space Designed For The Needs Of A Growing Family. From The Moment You Arrive, You'll Appreciate The Modern Brick Exterior, Private One-Car Garage, And Oversized Driveway That Easily Accommodates Two Cars. Step Inside To A Sun-Filled Main Floor Featuring Hardwood And Ceramic Tile Flooring, A Convenient 2-Piece Bathroom, Direct Garage Access, And Generous Closet Space Throughout. The Open-Concept Layout Is Perfect For Everyday Living - With A Dedicated Dining Area, Oversized Living Room, And A Gourmet Kitchen Complimented With Dark-Tone Cabinetry, Quality Stainless Steel Appliances, A Double Undermount Sink, And Abundant Storage For Even The Busiest Home Chefs. Large Windows Overlook The Extra-Deep 133' Lot, Giving You A Backyard With Room To Play, Relax, Entertain, And Grow. Upstairs, You'll Find Three Generous Bedrooms, Including A Spacious Primary Retreat With Ample Closet Space And A Private 4-Piece Ensuite. Two Additional Bedrooms And A Full 4-Piece Bath Complete This Family-Friendly Upper Level. The Unfinished Basement Provides Excellent Storage Space And Convenient Ensuite Laundry. Located Close To Top-Rated Schools, Parks, Trails, Shopping, Restaurants, The Go Station, And Major Highways - This Home Is Perfectly Situated For Families And Professionals Seeking Both Convenience And Community. A Wonderful Opportunity To Plant Your Roots In An Area Known For Its Lifestyle & Family-Focused Amenities. (id:61852)
Forest Hill Real Estate Inc.
36 Aurora Heights Drive
Aurora, Ontario
Immaculate, cozy , Bright and quiet Basement Apartment for lease. Close to public transportation, Park, Elementary and High Schools, Walking distance to Aurora Community Center, Shops and Trails. This unit has large windows with lots of sunlight. Brand new kitchen with laminate floors and pot lights. Its a MUST SEE!!! AAA TENANTS WANTED! NO PETS preferred because of severe allergy. Non Smoking premises. (id:61852)
Right At Home Realty
36 Armillo Place
Markham, Ontario
Excellent Location! Safe Neighborhood! Famous Top Ranking Schools - Bur Oak High (AP). Stunning a Few Years New Townhouse. Lots of Upgrades from Builder. End Unit with Lots Windows. Bright, Cozy & Spacious. Good Exposure. Natural Lights Come All Day Long. 10' High Ceiling on Main and 9' High on 3rd Level. Practical Layout. Contemporary Interior Design. Open Concept. Wood Floor Throughout. Modern Kitchen with Centre Island & S/S Appliances. Primary Br With One Her Walk-in Closet + One His Closet + Large 5pc Ensuite + Direct Access to Balcony. Each Level Has at Least One Bath for Comfortable Living. Double Garage With Direct Access Dr to Ground Level. Close to Schools, Markville Mall, Plazas, Restaurants, Hospital, Go Train, YRT, Library. Minutes to Hwy 407, Hwy 7 & Hwy 404. (id:61852)
Homelife New World Realty Inc.
411 - 120 Eagle Rock Way
Vaughan, Ontario
1+den 2 washroom and balcony great area near station *For Additional Property Details Click The Brochure Icon Below* (id:61852)
Ici Source Real Asset Services Inc.
24410 Thorah Park Boulevard
Brock, Ontario
Looking for a waterfront property to lease? Don't miss out on this one-of-a-kind Custom-built waterfront property with boathouse! Walk through the beautifully stained fiberglass front door into the spacious foyer accented by 48" porcelain tiles. The Foyer opens out to the awe-inspiring great room/kitchen combo filled with natural sunlight pouring through the floor-to-ceiling high windows. Great room boasts soaring 24ft vaulted ceiling and wood cladded ridge beam! A 3-sided 5ft Marquis fireplace dressed in Marrakesh Wall paint complements the great room. Chef's custom kitchen boasts high quality quartz counters and backsplash, high-end appliances, large 4x9ft center island, and a slide-out and a walk-in pantry. Main floor offers 2 ample sized bedrooms, laundry, spa-inspired 4pc washroom & access to garage. Principal bedroom is equipped with a luxurious 5pc ensuite, walk-in closet with French doors and custom closet organizer. The second bedroom has a 3pc ensuite. Both the bedrooms have huge custom designed glass panes offering magnificent views of the lake! Walking out of the great room 8' tall sliding doors, you are greeted with a massive deck with a diamond insignia. The deck is equipped with a built-in gas BBQ with an outdoor fridge. A set of cascading stairs takes you down to the lush back yard and second massive diamond deck. The second deck sits atop the 16'x30' dry boathouse which has a massive 11' high door and a 60-amp subpanel. The boathouse is drywalled and finished. The fully finished basement includes an entertainment room and an exercise room. Other notable highlights: electric car charger rough-in in garage, water treatment equipment, water softener, pot lights throughout, high end Riobel plumbing fixtures, smart thermostat, alarm system (monitored option), and a camera surveillance system. (id:61852)
Leedway Realty Inc.
Lp01 - 1255 Bayly Street
Pickering, Ontario
Welcome to this stunning Lower Penthouse suite at SF3 Condos, located at 1255 Bayly Street, in the heart of Pickering. This well-maintained 1-bedroom residence offers a bright and functional layout with elevated views and quality finishes throughout. Enjoy a modern kitchen, spacious living area, and a comfortable bedroom designed for both style and convenience. Unbeatable location just minutes to Pickering GO Station, Highway 401, and Pickering Town Centre. Residents enjoy premium building amenities including a fully equipped fitness centre, outdoor pool, and 24-hour concierge service--idea lfor professionals seeking comfort, convenience, and lifestyle. (id:61852)
Century 21 Percy Fulton Ltd.
1501 - 5 Defries Street
Toronto, Ontario
Brand New River & Fifth Luxury Condo in Downtown East. Unobstructed east view of both the river and waterfront, Modern 1 Bed Unit 470 + 50 Sq.Ft. Balcony. 9F Ceilings, Open Concept Kitchen W/ Stainless Steel Appliances, Floor-To-Ceiling Windows Filled Tons Of Natural Light In Living/Dining/Kitchen & the Bedroom. High-tech Home Controls. Luxury Amenities: Elegant Lobby, 24H Concierge, Exercise + Yoga Rooms, Outdoor "Spa" Pool + Large Rooftop Oasis With Bbq Area(to be finished soon), Kids' Play Rm, Media/Meeting Lounge. Convenient Commuting To Shopping, Cafes, Restaurants, Entertainment, Right next to the TTC and DVP, Minutes Away from Toronto's historic Distillery District and the Downtown core. Enjoy The Lifestyle. (id:61852)
Home Standards Brickstone Realty
1001 - 797 Don Mills Road
Toronto, Ontario
Welcome To The Prestigious Tribeca Lofts, Manhattan Model 760 Sqft, This Well Maintained, Stunning Sun Filled Unit Features airy 10 feet Ceiling, Wall To Wall Windows, New Floor, New Window Covering, South Facing Views Of The Cn Tower And The Toronto Sky Line, Open Concept, Semi Ensuite Washroom, Walk In Closet, Oversized Master Bedroom, One Exclusive Parking And One Double Sized Locker. (id:61852)
RE/MAX West Realty Inc.
