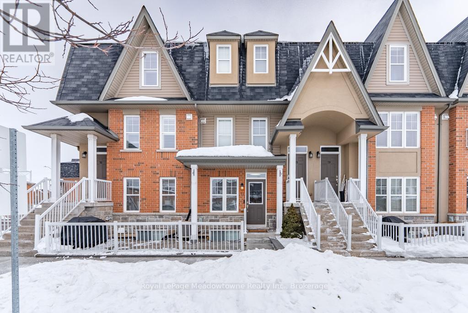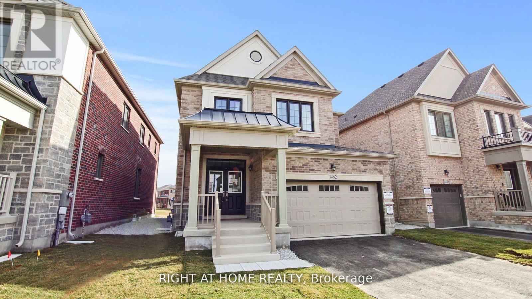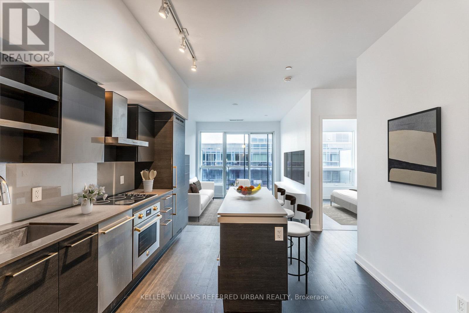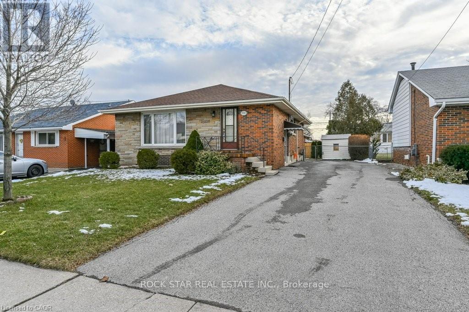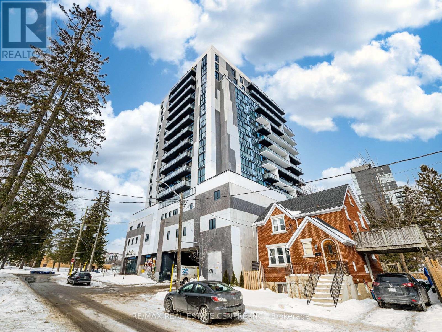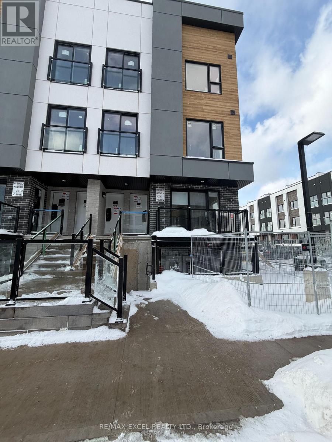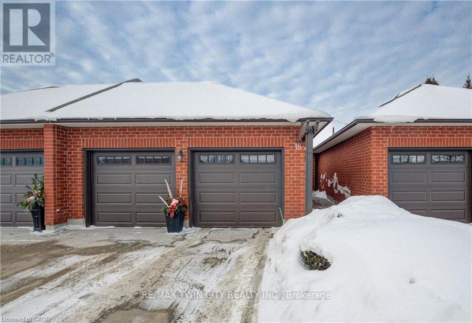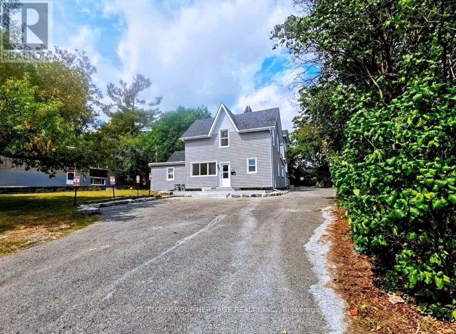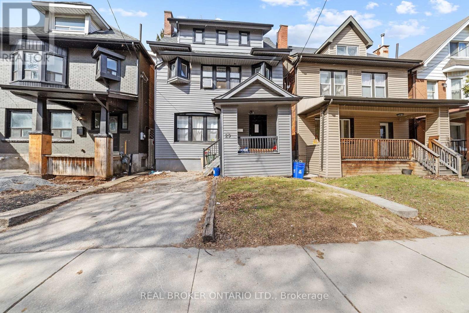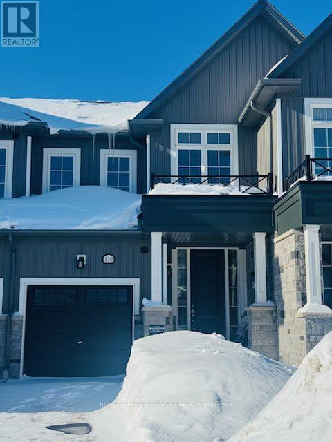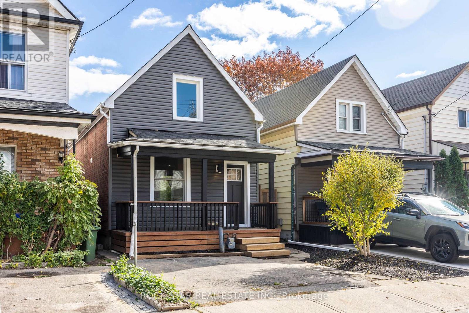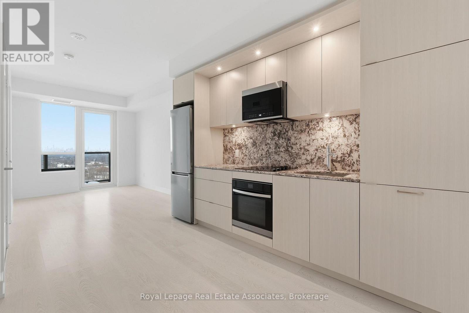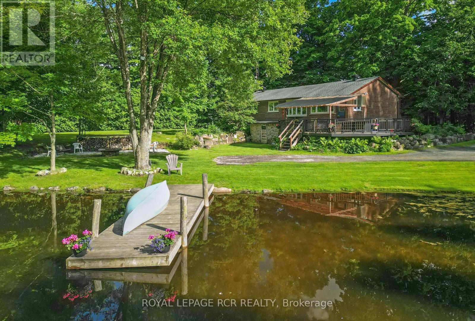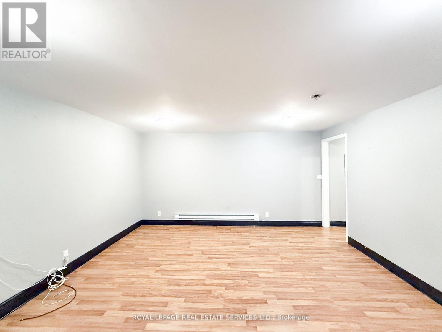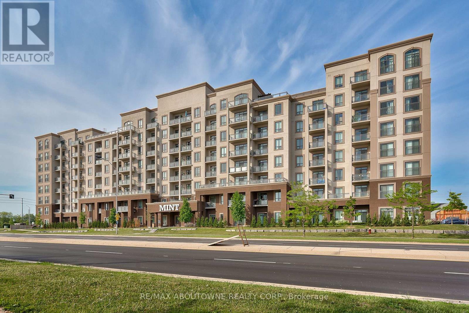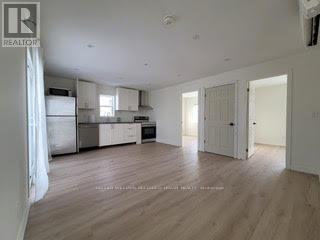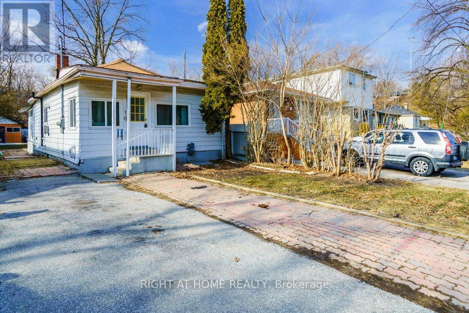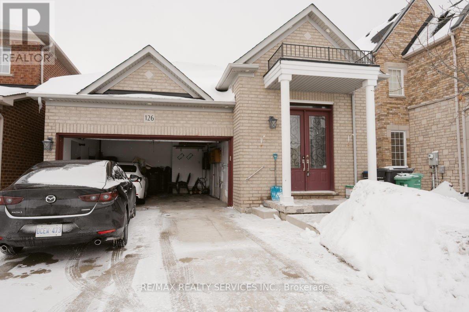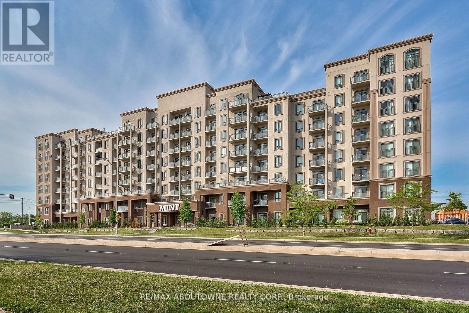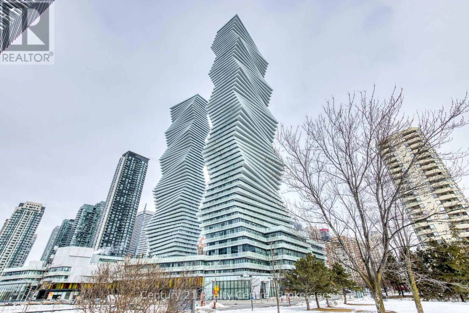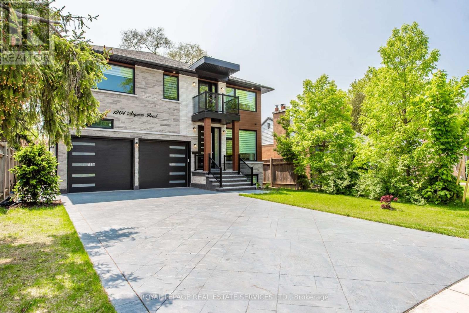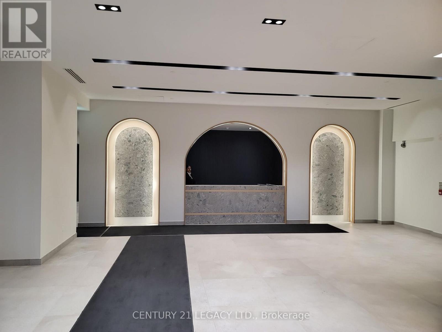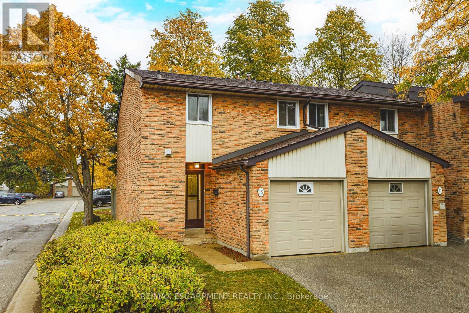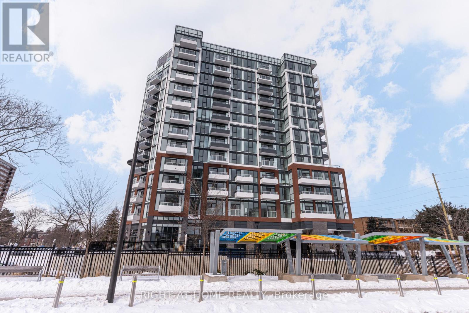77 - 1380 Costigan Road
Milton, Ontario
Step into this bright and well cared for lower level end unit stacked townhouse where you'll immediately notice how easy life feels here. With approx 1441 sq ft of thoughtfully designed living space, this home offers the perfect blend of comfort, function, and low-maintenance living in a convenient Milton location. The open-concept main level is filled with natural light, thanks to large windows that make the space feel airy and welcoming. Whether you're unwinding by the electric fireplace or cooking for friends, the upgraded kitchen is a true highlight, featuring new quartz countertops, a stylish backsplash, plenty of cabinetry, and a pantry to keep everything neatly tucked away. One of the standout features is the main floor primary bedroom complete with a large walk-in closet and a private upgraded 3pc ensuite, offering a quiet retreat at the end of the day. Heading down the stairs, the finished lower level continues to impress with two additional bedrooms, a full bathroom, laundry room and a versatile rec room. We can't forget the amount of storage built into this unit, whether it's in the closets, garage or secret space behind the fireplace, there's room for all your belongings. Outside, enjoy your own front patio spanning the width of the unit and conveniently facing green space. **PERKS** This unit comes with TWO parking spaces. Not only is there a garage with interior access to the home, there is also an extra surface level parking spot! This is a fantastic opportunity for buyers looking for a well-maintained, move-in-ready home with low condo fees and convenient access to parks, schools and major routes. (id:61852)
Royal LePage Meadowtowne Realty Inc.
Royal LePage Meadowtowne Realty
1462 Kitchen Court
Milton, Ontario
A Show Stopper!!! Beautiful 4 bedrooms Double Garage Great Gulf Home in a Highly Desirable Neighborhood. Modern Open Concept Design with Lots of Natural Light, 9 ft Ceilings and Hardwood Flooring Throughout. Tastefully Upgraded Kitchen with Chimney Hood, Quartz Countertop, Backsplash, and Double Built-in Bins. Great Room with Fireplace. Large Primary Bedroom with 5 Piece Ensuite & Glass Shower With A Spa Like Soaker Tub And 2 His & Hers Walk-In Closets. Close to Schools, Trails, Parks, and Shopping. Just Move in and Enjoy Your New Home!! (id:61852)
Right At Home Realty
Ph17 - 1030 King Street W
Toronto, Ontario
Beautiful 1+1 Penthouse Suite at DNA3! This stylish, contemporary unit offers 564 sq ft of well-designed living space with a huge balcony and 9 ft ceilings. Enjoy floor-to-ceiling windows, dark wood flooring throughout, and a sleek modern kitchen with integrated fridge, stainless steel appliances, and a breakfast island. Entire unit has been freshly repainted. Fantastic layout with amazing building amenities; gym, party room, rain room, and rooftop terrace with BBQs. Prime location with Loblaws and TTC right at your doorstep. 1 parking space included. (id:61852)
Keller Williams Referred Urban Realty
158 Fennell Avenue E
Hamilton, Ontario
*Entire Home for Lease* Available Immediately! Welcome to 158 Fennell Avenue East, a well-maintained bungalow located in the desirable Balfour neighbourhood on the Hamilton Mountain. This bright and inviting home offers 2+1 bedrooms and 2 bathroom, featuring original hardwood flooring and large windows that fill the space with natural light. The updated kitchen provides modern convenience while maintaining the home's classic character. A full-height dry basement with separate side entrance offers excellent space as office or bedroom. Enjoy a private fenced backyard ideal for outdoor use. Conveniently located close to public transit, schools, parks, recreation centres, shopping, and Walmart. A great opportunity to lease a comfortable home in a family-friendly neighbourhood. (id:61852)
Rock Star Real Estate Inc.
1007 - 128 King Street N
Waterloo, Ontario
Bright and well laid out 1 Bedroom + Den suite at 128 King St N with desirable south-facing exposure and open views. The unit features a practical floor plan with a modern kitchen offering full-height cabinetry, quartz countertops, stainless steel appliances, and plenty of storage. The kitchen opens into a comfortable living and dining area with access to a private balcony, bringing in great natural light throughout the day. The primary bedroom includes large windows and a closet, while the separate den is ideal for a home office, study space, or occasional guest use. A clean four-piece bathroom and in-suite laundry add everyday convenience. One locker is included. No parking. The unit is vacant and ready for immediate occupancy. The building offers 24-hour concierge, fitness facilities, party and media rooms, rooftop terrace with BBQ area, bike storage, and EV charging stations. Excellent location close to universities, transit, shopping, and restaurants. A solid option for end-users or investors looking for a well-positioned property in Waterloo. (id:61852)
RE/MAX Real Estate Centre Inc.
16 Melbourne Avenue
St. Catharines, Ontario
This is a brand new 3B2B stacked townhouse that comes with open concept layout and 9' ceilings. Kitchen also comes with modern cabinetry and brand new appliances. Steps away from public transit, Brock University, Hwy 406 and many more ! (id:61852)
RE/MAX Excel Realty Ltd.
18 - 10 Isherwood Avenue
Cambridge, Ontario
BEAUTIFUL UPDATED BUNGALOW-TOWNHOME WITH 2 CAR GARAGE. Welcome to #18-10 Isherwood Avenue, ideally located in a central and highly sought-after Cambridge neighbourhood in North Galt. This stunning 2-bedroom, 2.5-bathroom condo townhome has been recently renovated with over $100,000 in modern upgrades, offering turnkey living in a desirable complex. The home features a double car garage plus a double-wide driveway, accommodating up to 4 vehicles-a rare find for condo living. Enjoy the charming private courtyard, perfect for relaxing, entertaining, or summer BBQs. Inside, you'll find a bright and inviting living room complete with a cozy fireplace and walkout to the backyard. The beautifully updated kitchen showcases granite countertops, modern finishes, and updated flooring that flows seamlessly throughout the home. Convenient main-floor laundry adds everyday ease. The primary bedroom is a true retreat, featuring a walk-in closet and a luxurious 3-piece ensuite bathroom with rainfall and handheld shower heads. A striking new staircase with tempered glass railings adds a contemporary touch. The partially finished basement offers a versatile recreation room, home office area, additional bathroom, and ample storage space, ideal for work-from-home or extra living space. Conveniently located minutes to Highway 401, schools, GO Transit, shopping, groceries, amenities, and walking trails-this exceptional home truly has it all. Don't miss your opportunity to own in the highly desirable Savannah Oaks community. (id:61852)
RE/MAX Twin City Realty Inc.
717 King Street W
Kingston, Ontario
Calling All Investors! Fully Rented High-Cash-Flow Triplex on Oversized 75 x 164 Ft Lot Don't Miss This Rare opportunity to acquire a fully rented 3-unit income property offering a total of 16 bedrooms, 7 washrooms, and 3 kitchens, all with separate entrances! Delivering stable rental income. Unit 1 was renovated in 2021 and updated further in 2023 with a new kitchen. This unit features 8 bedrooms plus living room, full kitchen, laundry area, 4 washrooms, updated windows and doors, laminate flooring throughout, and a large concrete patio. The rear addition, built in 2014, consists of two units, the first featuring 6 bedrooms plus living room, kitchen, 2 full washrooms with separate dry/wet areas, and a separate entrance, providing efficient unit layout and strong tenant demand. The basement unit includes 2 bedrooms, 1 washroom, and an open-concept kitchen and living area, further maximizing rental yield. All this just a a short walk to Queens University and St. Lawrence College, Waterfront trails , fast food options and transit at the door step! (id:61852)
Sutton Group-Heritage Realty Inc.
29 Gibson Avenue
Hamilton, Ontario
Nestled in the heart of Hamilton's Gibson neighbourhood, this fully renovated multi-plex is a rare turnkey investment opportunity. Every detail has been meticulously updated, including brand-new electrical, plumbing, and windows, ensuring modern efficiency and peace of mind. Each unit boasts stunning new kitchens and bathrooms, complemented by fresh paint and sleek pot lights throughout. The basement has been fully waterproofed with a sump pump installed, while exterior upgrades include new eavestroughs, downspouts, and leaf guards for long-term durability. All appliances have been replaced since 2020, and a convenient coin laundry box adds additional income potential. With an owned hot water tank and a roster of triple-A tenants in place, this property is an exceptional addition to any investor's portfolio. Don't miss this opportunity to own a hassle-free, high-performing asset in one of Hamilton's thriving communities! (id:61852)
Real Broker Ontario Ltd.
110 Molozzi Street
Erin, Ontario
Brand New 3-Bedroom, 2.5-Bathroom Townhouse for Lease in Erin, Ontario! Be the first to live in this newly built townhouse situated in a quiet, family-oriented neighbourhood in the welcoming community of Erin. This stylish and sun-filled home offers 3 bedrooms and 2.5 bathrooms, highlighted by a spacious open-concept design ideal for modern living. The primary suite features generous natural light, a private ensuite, and dual closets for ample storage. A main-floor laundry room with direct garage access adds everyday convenience and practicality. Enjoy a peaceful, nature-filled setting close to parks and scenic walking trails, while still being within easy commuting distance to Georgetown, Guelph, Orangeville and the GTA. Nearby schools, shops and local amenities make this an excellent place to call home. (id:61852)
Royal LePage Signature Realty
88 Chestnut Avenue
Hamilton, Ontario
*VACANT POSESSION on June 1st 2026* Welcome to 88 Chestnut Avenue! Completely renovated in 2022, this stunning home offers modern finishes and thoughtful upgrades throughout. The brand-new kitchen boasts sleek cabinetry, high-end appliances including a GE stove, Broan exhaust hood, Samsung dishwasher, and Samsung washer & dryer plus stylish finishes that elevate the space. Comfort meets efficiency with a Lennox high-efficiency furnace and air conditioner and a Rinnai tankless water heater. Upstairs, the main bedroom has been reimagined to include a spacious walk-in closet/office, while the second bedroom has been beautifully updated. The bathroom has been fully reconfigured and relocated on the second floor for improved functionality. New vinyl flooring runs seamlessly throughout, enhancing the homes modern appeal. The exterior has been refreshed with brand-new siding, four new windows, and a refinished and stained front porch and deck. Plus, a rear laneway provides additional access. With excellent curb appeal, this home features front parking and a fully fenced backyard, offering both convenience and privacy. Situated in a prime Hamilton Centre location, youre just a short walk from Tim Hortons Field, Jimmy Thompson Memorial Pool, Bernie Morelli Recreation Centre, schools, shopping, and transit. Move-in ready and waiting for you dont miss this fantastic opportunity! Book your private showing today! (id:61852)
Rock Star Real Estate Inc.
1515 - 60 Central Park Roadway
Toronto, Ontario
Welcome to Westerly 2 at 60 Central Park Roadway, offering contemporary condo living in the heart of Islington-City Centre West. This bright and efficiently designed 1-bedroom suite spans 572 sq. ft. and features a practical open-concept layout with clean finishes and comfortable proportions ideal for everyday living. The modern kitchen is appointed with full-height cabinetry, quartz countertops, and integrated stainless steel appliances, flowing seamlessly into the combined living and dining area. Wide-plank flooring and large windows bring in abundant natural light, while a walk-out from the living room leads to a private balcony that extends the living space outdoors. The bedroom offers a well-proportioned layout with a full-height window and generous closet space, complemented by a contemporary 4-piece bathroom with sleek tilework and a modern vanity. In-suite laundry is neatly tucked into a dedicated closet, and the suite includes two underground parking spaces and one locker for added convenience. Residents enjoy access to amenities including a fitness centre, party and meeting rooms, guest suites, and concierge service. Ideally located steps from Islington Station, parks, grocery stores, cafés, and everyday conveniences, this suite delivers comfortable, well-connected urban living in a growing Etobicoke community. (id:61852)
Royal LePage Real Estate Associates
14007 Fifth Line
Halton Hills, Ontario
Welcome to your dream home and retreat! This charming 3+1 bedroom, 2-bathroom bungalow sits on a sprawling 2.9-acre lot, offering unparalleled privacy and tranquility amidst a heavily treed landscape. Forget the need for a separate cottage, this home provides the perfect getaway with its serene views overlooking a large pond and a beautiful large deck for gathering, entertaining, or simply taking in the views. Inside, you'll find a cozy and inviting atmosphere, perfect for family living or entertaining guests. The main floor features a mudroom combined with a laundry area for added convenience. The finished lower level boasts a large rec room, an additional bedroom, and a walkout to the backyard, providing ample space for relaxation and activities. The spacious detached double car garage provides ample storage and workspace. Located on a paved road, this home offers the perfect balance of seclusion and convenience, with shopping and amenities just a short drive away. Don't miss the chance to own this slice of paradise! Approximately 10 minutes to Acton and the Go station, 15 minutes to to Georgetown and 25 minutes to Milton (id:61852)
Royal LePage Rcr Realty
Lower - 3352 Dundas Street W
Toronto, Ontario
Studio Apartment in the Trendy Junction Area! Steps to Groceries, Restaurants, Coffee Shops, Parks, and Public Transit! Separate Entrance at Rear of Building. Quiet Professional Business Above. (id:61852)
Royal LePage Real Estate Services Ltd.
306 - 2490 Old Bronte Road
Oakville, Ontario
Location, Location, Location, sitting in the perfect location next to grocery, shopping, and restaurants. This 2-bedroom, 2-bathroom with ensuite condo is situated in the highly sought-after West Oak Trails. Boasting a range of modern amenities and conveniences, this suite promises an upscale, contemporary living experience. The open-concept design leads into a sun-filled living space with direct access to a private balcony, and large bright windows. The kitchen features stainless steel appliances, beautiful countertops, and a breakfast bar. A generously sized bedroom features a walk-in closet of your dreams paired with impressive 10-foot ceilings enhances the modern appeal throughout. Underground parking space is A23 and a storage locker 55. Available immediately and is in move-in condition. Easy access to highways 403/407, GO station, and public transit. Tenant to pay all utilities and hot water tank ($67.00/Monthly), Triple AAA tenant only. Min 1 year prefer long term lease. NON smoker. NO pets. Provide Credit check with OREA rental application. Tenant Pays utilities, hydro, Cable/Internet & provides tenants insurance. (id:61852)
RE/MAX Aboutowne Realty Corp.
2 - 84 Foch Avenue
Toronto, Ontario
Be the first to live in this brand new, never-occupied two-bedroom apartment on the second floor, located in the sought-after Alderwood community. Designed with a refined, modern aesthetic, this bright and spacious home offers a well-appointed layout with quality finishes throughout. Enjoy the privacy and convenience of your own in-suite laundry, separate hydro metering, and dedicated parking. An exceptional opportunity for discerning tenants seeking astylish, low-maintenance home in a quiet west-end neighbourhood close to transit, shops, and major routes. (id:61852)
Keller Williams Referred Urban Realty
16 Forty Third Street
Toronto, Ontario
Attention builders, contractors, renovators! Amazing opportunity to build your dream home on this 30 x 134 ft lot! **The architectural plan is under the city review, awaiting approval.** The property is priced low for a quick sale in AS IS WHERE IS condition. Situated within walking distance to Long Branch GO and a major TTC Hub. Short drive to QEW and 427. This property offers endless potential to design the perfect home for your lifestyle. Rare chance to create something truly special in an incredible location! The property is currently tenanted and the tenants can stay until the building phase starts or can move out with a proper notice. (id:61852)
Right At Home Realty
126 Edenbrook Hill Drive
Brampton, Ontario
Well-maintained 2+2 bedroom raised bungalow with 3 full baths in a sought-after neighbourhood.Bright open-concept living/dining area, large eat-in kitchen with breakfast bar and walk-out to fenced backyard and deck. Master bedroom with 4-pc ensuite and walk-in closet. Finished lower level with family room, gas fireplace, two additional bedrooms, and full bath. Close toschools, shopping, transit, and minutes to GO Station (id:61852)
RE/MAX Realty Services Inc.
306 - 2490 Old Bronte Road
Oakville, Ontario
Location, Location, Location, sitting in the perfect location next to grocery, shopping, and restaurants. This 2-bedroom, 2-bathroom with ensuite condo is situated in the highly sought-after West Oak Trails. Boasting a range of modern amenities and conveniences, this suite promises an upscale, contemporary living experience. The open-concept design leads into a sun-filled living space with direct access to a private balcony, and large bright windows. The kitchen features stainless steel appliances, beautiful countertops, and a breakfast bar. A generously sized bedroom features a walk-in closet of your dreams paired with impressive 10-foot ceilings enhances the modern appeal throughout. Underground parking space is A23 and a storage locker 55. Available immediately and is in move-in condition. Easy access to highways 403/407, GO station, and public transit. (id:61852)
RE/MAX Aboutowne Realty Corp.
5506 - 3883 Quartz Road Sw
Mississauga, Ontario
Perched high above the city on the 55th floor of the iconic M City M2, this sophisticated 2-bedroom plus media residence offers refined urban living with sweeping south-facing views. Thoughtfully designed with 9-foot ceilings and an elegant open layout, the suite spans 811 sq. ft. of total space, seamlessly blending 698 sq. ft. of interior living with an expansive 113 sq. ft. private balcony-perfect for enjoying sun-filled days and dramatic cityscapes. The designer kitchen showcases sleek stainless steel appliances, quartz surfaces, and contemporary cabinetry, striking a perfect balance between form and function while comfortably accommodating a dedicated dining area. The living space is framed by floor-to-ceiling windows, creating a bright, elevated atmosphere ideal for both everyday living and entertaining. The primary retreat features panoramic glazing, direct balcony access, and a spa-inspired 3-piece ensuite. A generously proportioned second bedroom is complemented by a stylish 4-piece bath. A separate media area adds flexibility, ideal for a private home office or curated work-from-home space. Residents of M City M2 enjoy an exceptional lifestyle with world-class amenities, including an outdoor saltwater pool, yoga and fitness studios, steam room, resident lounges, skating rink, splash pad, and thoughtfully designed family spaces. Situated in the heart of Mississauga's vibrant downtown core, just steps to Square One, GO Transit, Celebration Square, premier dining, cultural venues, parks, post-secondary institutions, and the upcoming LRT. Includes one parking space, one locker, high-speed internet, and a smart home monitoring system. (id:61852)
Century 21 Realty Centre
1204 Argreen Road
Mississauga, Ontario
Experience The Height Of Luxury! This Custom-Built Home from bottom Is A True Masterpiece, Featuring Hardwood Floors Throughout And A Spacious Open-Concept Design. With 4+2 Bdrms, There Is Ample Space For Your Family And Guests. The Kitchen Is Equipped With Quartz Countertops, High-End Appliances. The Attention To Detail Is Evident In Every Aspect Of This Home, From The Sleek Glass Railing Staircase to the second floor. This Custom Modern Home In Mineola Seamlessly Combines Style, Functionality, And Comfort, Making It The Perfect Residence For Those Seeking An Exceptional Living Experience. Motivated Seller. Extra: Finished Apartment Basement With A Separate Entrance, Kitchen, 2 Bedrooms &2 Washrooms, Can Be Easily Rented To Generate Extra Income. (with permit ) (id:61852)
Royal LePage Real Estate Services Ltd.
Square Seven Ontario Realty Brokerage
603 - 225 Malta Avenue
Brampton, Ontario
Modern comfort in this new 2 Bedrooms , 1 Full Bathroom Condo. Boasting an open-concept layout and no obstructed views. This thoughtfully designed unit is ideal for both end-users and savvy investors. Luxury kitchen Complete With Stylish Countertops And Stainless Steel Appliances., Steps to public transit, the future LRT, Shoppers World, and Sheridan College, with quick access to Highways 410, 401, and 407, keyless entry for the unit and common areas, a dog wash station, a gym, a party room, a library, a games room, a kids room, and a lounge in the lobby area and many more features. (id:61852)
Century 21 Legacy Ltd.
15 - 660 Oxford Road
Burlington, Ontario
Welcome to 660 Oxford Road #15! This beautifully renovated end-unit townhome has been thoughtfully updated from top to bottom, offering style, comfort, and convenience. Featuring more than 1500 square feet of finished living space, 3 spacious bedrooms, and 1.5 bathrooms, this turnkey home is perfect for first-time buyers or those looking to downsize.The main floor boasts an inviting open-concept living and dining area with a large sliding door leading to the fully fenced, newly landscaped backyard-ideal for relaxing or entertaining. The brand-new kitchen showcases stainless steel appliances, quartz countertops, and ample white cabinetry, blending modern design with everyday functionality. Upstairs, you'll find three generous bedrooms, each with expansive closets providing plenty of storage. The updated four-piece main bathroom features a new vanity and contemporary fixtures. The fully finished basement offers additional living space, a dedicated laundry area, and extra storage, along with a new furnace and air conditioner for peace of mind. Move-in ready and beautifully finished, this home is one you don't want to miss - LET'S GET MOVING! (id:61852)
RE/MAX Escarpment Realty Inc.
510 - 2088 James Street
Burlington, Ontario
Welcome to Martha James by Mattamy Homes. This beautifully upgraded 2-bedroom suite offers 789 sq ft of interior living space plus an impressive 235 sq ft oversized terrace, creating a seamless indoor-outdoor lifestyle rarely found in condo living. The expansive terrace is perfect for entertaining, relaxing, or enjoying your own private outdoor retreat. This bright and modern home features numerous builder upgrades, including electric blinds throughout, upgraded flooring across the entire unit, and a thoughtfully designed open-concept layout that maximizes both space and functionality. Large windows bring in plenty of natural light, while the smart floor plan provides comfortable everyday living with stylish finishes throughout. Located in a highly desirable and well-connected community, Martha James offers the quality and craftsmanship Mattamy Homes is known for. Residents enjoy convenient access to major highways, transit, shopping, restaurants, parks, and everyday amenities - making this an ideal home professionals. (id:61852)
Right At Home Realty
