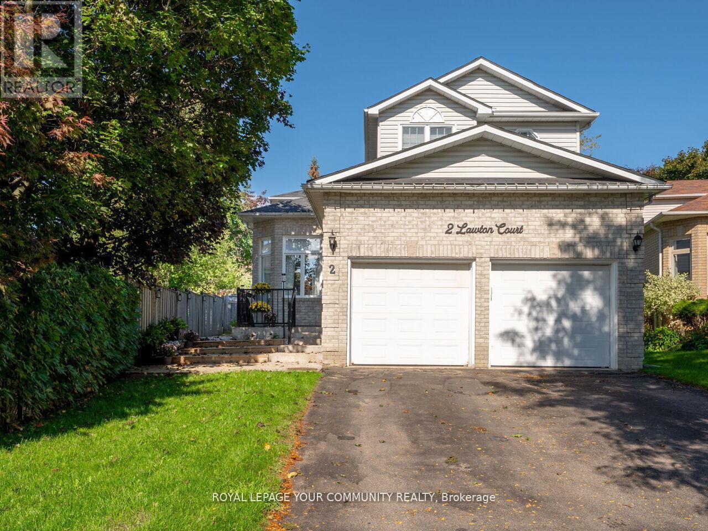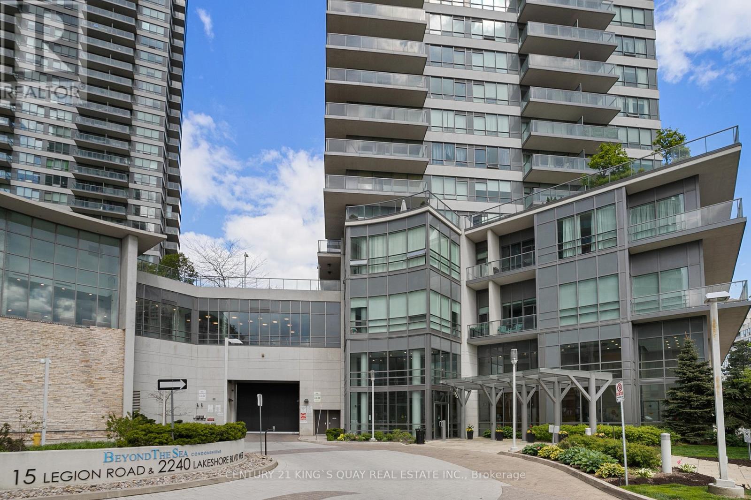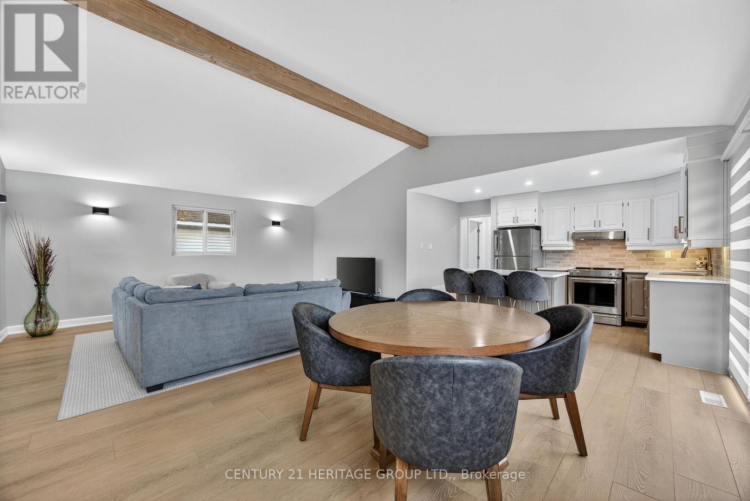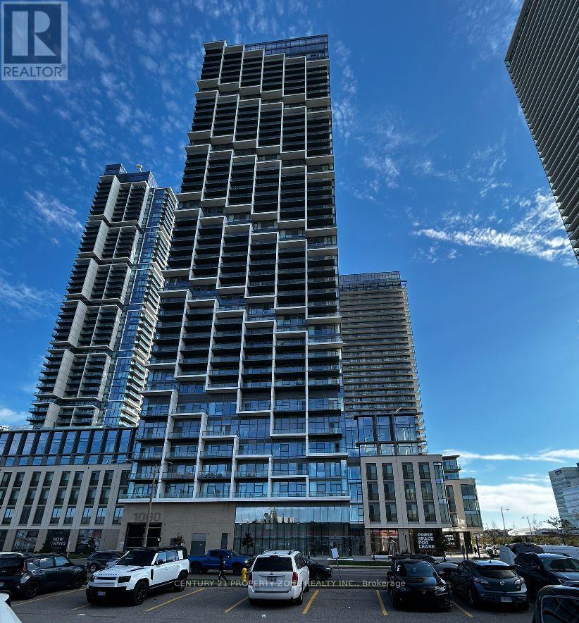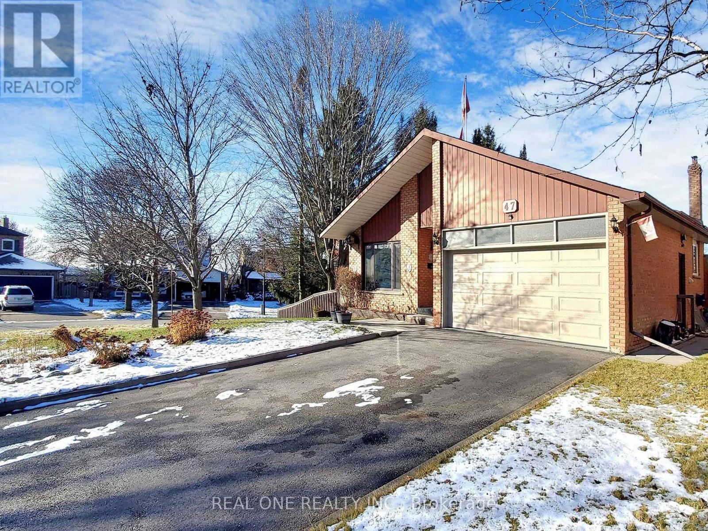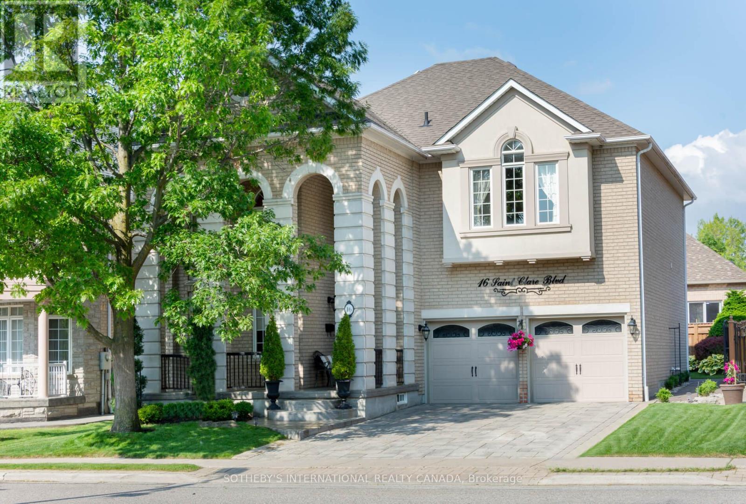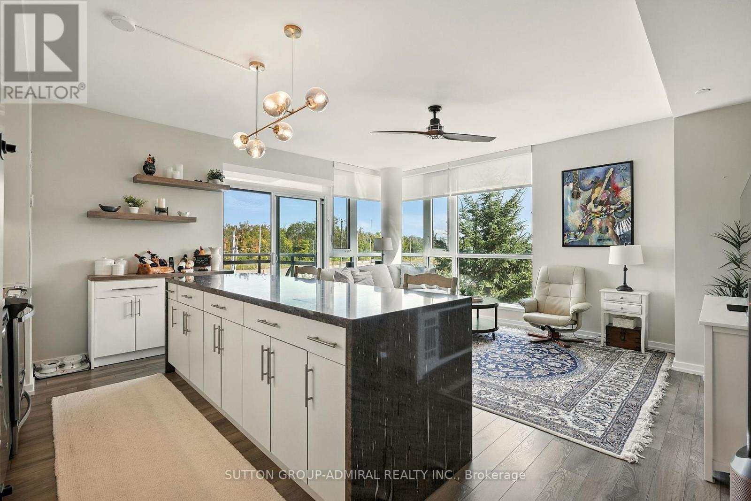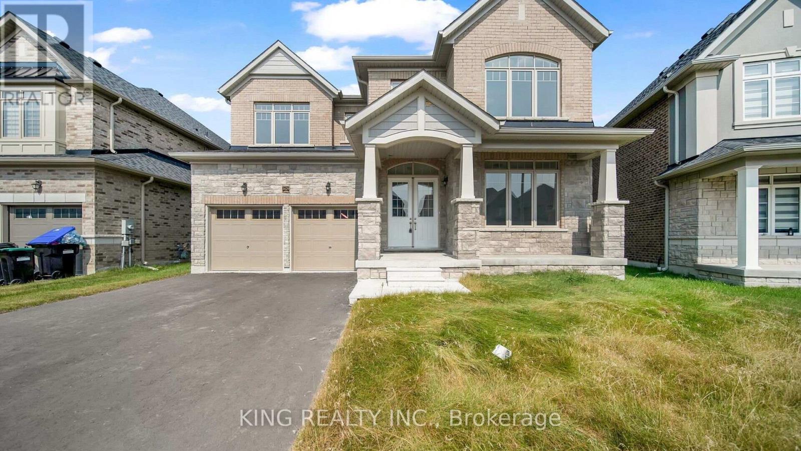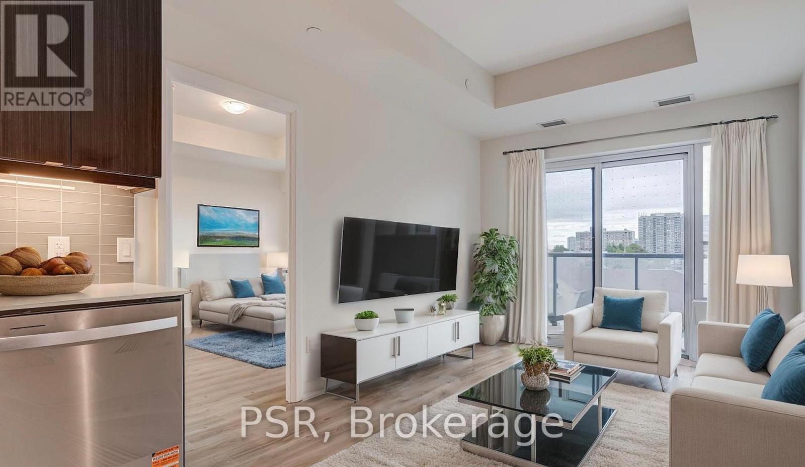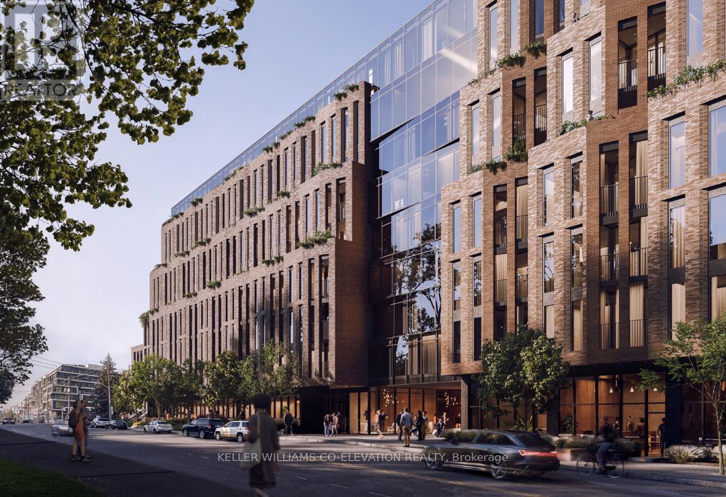2 Lawton Court
Orangeville, Ontario
Nestled on a quiet, child friendly court is this fully finished three bedroom home, situated on a premium lot, with a finished basement and a standout entertainer's backyard oasis. Open concept kitchen featuring stainless steel appliances with walk in pantry, cozy living room and separate dining room. The finished basement adds versatile space for a media room, play area or gym. Three generous size bedrooms. The stunning backyard is the real highlight: featuring a hot tub, separate covered sitting area for year-round relaxation, a fire pit, plus a basketball court for outdoor fun. This home blends comfortable everyday living with a private outdoor retreat. A must see! Steps to schools, parks, minutes to shopping, restaurants, highways and much more! (id:61852)
Royal LePage Your Community Realty
11 Tullamore Road
Brampton, Ontario
Welcome Home to 11 Tullamore Road! This Beautiful, Bright & Sun Filled Home Offers 4 Large Bedrooms, Open Concept On Main Floor w/ Walk Out to Yard. Large Kitchen w/ Quartz Counters, White Cabinets & New S/S Appliances & Separate Entrance w/ Finished Basement & Wet bar + 3 Bathrooms. Hardwood Floors Throughout. Perfect For Entertaining or A Place To Call Home! Close To Hwy 410, 401 & 407, Schools, Parks & Shopping. Furnace Dec 2023. Roof 2022. AC June 2024. No Disappointments! (id:61852)
Exp Realty
2904 - 2240 Lake Shore Boulevard W
Toronto, Ontario
Convenient Location. Beyond The Sea (South Tower). A Spacious, 2-Bedroom W/ 2 Baths, 1 Parking And 1 Locker Included With Walk-Out Huge Wrap Around Balcony From Living, Dining Room, and Kitchen. New Paint. Wall-to-Wall Windows W/ Panoramic View Of Lake & City Skyline. Tons Of Natural Light On 29th Floor With Unobstructed View. *Picture from Previous Home Staging* (id:61852)
Century 21 King's Quay Real Estate Inc.
1282 Temple Avenue
Innisfil, Ontario
NEWLY RENOVATED, TURNKEY HOME! This fully renovated 3 bedroom bungalow sits on a spacious corner lot in a family-friendly neighbourhood. Flooded with natural light, the home boasts vaulted ceilings with a custom seamless beam, custom window coverings, new modern baseboards, casings, interior doors, embossed textured extra wide/long luxury vinyl plank flooring throughout, and an open concept layout perfect for entertaining. The newly updated kitchen is a show-stopper, featuring quartz countertops, custom crown, high end cabinet pulls, a porcelain brick backsplash, large tub sink, pot lights, a new Kitchen Aid stove (2024). A large centre island that anchors the space beautifully. The stylish 4-piece bathroom offers a new vanity and modern floor tiles. Step outside to the neatly landscaped yard with 16-foot long steps leading to a wraparound covered porch - an ideal spot for morning coffees & summer evenings. Custom timber framed pergola swing. Plenty of storage with two sheds and a generous crawl space, which has been waterproofed and outfitted with a sump pump for a dry, worry-free space (2023). Major upgrades bring peace of mind, including new duct work, furnace and A/C (2023), new 30-year roof shingles (2024), and a full water system with iron/sulphur treatment, softener, and UV purification (2023). Best of all, you're just steps away from the private & sandy community beach on Lake Simcoe - perfect for swimming, boating, or simply relaxing by the water. This home truly has it all: location, quality workmanship, move-in ready convenience, and lasting value. Don't miss out on everything it has to offer! (id:61852)
Century 21 Heritage Group Ltd.
3015 - 1000 Portage Parkway
Vaughan, Ontario
Welcome to Transit City 4 at 1000 Portage Parkway! Stunning 1-bedroom unit on the 30th floor with breathtaking views and floor-to-ceiling windows. Modern open-concept layout with built-in appliances and ensuite laundry. Just steps to Vaughan Metropolitan Centre subway station, TTC, YRT, and major highways. Surrounded by shopping, dining, YMCA, and more. One parking spot included. (id:61852)
Century 21 Property Zone Realty Inc.
47 Lowe Boulevard
Newmarket, Ontario
The unit is around 500 sf and good for professional single. Very Clean and Renovated One Bedroom Unit On Main Floor , Walking Out To Backyard Directly. Very Bright With Fireplace. Newer Kitchen and Washroom , Newer Floor and Newer Windows. Newer Furnace and Air Conditioner. (id:61852)
Real One Realty Inc.
16 Saint Clare Boulevard
Vaughan, Ontario
Step into Luxury with this Truly Unique Rosehaven Model Home, impeccably well-maintained 4+1 bedroom home. Approx 2795SqFt. From the moment you arrive, you'll embrace the stunning curb appeal, wrap-around porch, and elegant interlocking driveway & walkways leading to a beautifully landscaped backyard patio. Double door entry, grand wrought iron staircase, soaring cathedral 18-foot ceilings in living room create an open, airy feel. Hardwood Strip Flooring on Main Floor, Engineered Plank Flooring in all 2nd floor Bedrooms & Hallway. The updated kitchen has new quartz countertops, extended upper cabinets, breakfast bar, s/s appliances, overlooks cozy family room, walkout to private patio making it perfect for entertaining and everyday living. Enjoy the separate living and dining areas, main floor laundry, and access to garage from home. Four generously sized bedrooms, primary bedroom has 6pc ensuite including bidet, 6-jet whirlpool tub, walk-in shower & walk-in closet. Lovely finished basement with rec room, 5th bedroom or gym use, office or homework area, 2pc bath, offering a living space of approx. 4000 sq. Ft. Located in wonderful family area of Vellore village in Vaughan, walking distance to church, transit, schools, parks, shopping, and restaurants. Close to HWY 400, Vaughan hospital, wonderland, Vaughan mills shopping centre, the national golf course and so much more. This home is truly pride of ownership and a must-see. (id:61852)
Sotheby's International Realty Canada
A217 - 241 Sea Ray Avenue
Innisfil, Ontario
Downsizing? Empty Nesters? Or simply seeking the ultimate resort lifestyle? Welcome to Friday Harbour! This rare 3-bedroom corner suite offers unobstructed breathtaking marina and Lake Simcoe views, with sun-filled southeast exposure from morning until sunset. The spacious, open-concept layout flows seamlessly to a large balcony-perfect for lounging, dining, or watching the boats drift by. Inside, no detail is overlooked: a stunning two-sided waterfall granite island anchors the chefs kitchen, ideal for entertaining or casual mornings alike. Premium upgrades include custom closet organizers, sleek mirrored sliding doors, and elegant finishes throughout. Beyond your door, Friday Harbour delivers a world-class lifestyle: stroll the vibrant boardwalk with boutique shops and restaurants, enjoy the beach and lakefront, tee off at The Nest championship golf course, or explore scenic nature trails. With year-round events and amenities, this is more than a home-its a destination. Come and experience all the amenities and resort lifestyle Friday Harbour has to offer! Don't Miss Out! (id:61852)
Sutton Group-Admiral Realty Inc.
1629 Corsal Court
Innisfil, Ontario
Price to sell!! Looking for your updated dream house in Innisfil ,brand New Never Lived In, (3648SqFt )Breaker Elevation B Home from Fern brook belly Shore community with lots of upgrades., 5 bedrooms + 4 washrooms ,10 feet Ceiling on Main floor +Den at main. Upgraded Kitchen with inbuilt stainless steel appliances, Quartz Counters, Centre Island for the breakfast Pot Light at main level . Updated fire place in the living room ,Primary Bedroom His & Hers Walk-in Closets & attached 5 pieces ensuite. Each Bedroom has attached ensuite on the second floor. All washrooms with quartz counter with standing shower in main suite.. Laundry room on second floor. Basement has cold room and more windows. Double car garage with 4 parking in driveway with entry from the garage into the house .Fantastic Location in a Growing Community within Minutes to Lake Simcoe, Parks & Beach Marina. (id:61852)
King Realty Inc.
27 Brimwood Crescent
Richmond Hill, Ontario
Truly Magnificent Mansion W/Superior Quality All Imaginable Upgrd Top To Bottom. Luxurious 3 Garage Home In Prestigious Bayview Hill, Backing Onto Premium Ravine & The Beaver Creek, W/Walkout Bsmt. Stone Front, 9' Ceiling On Main Flr, Two-Storey High Foyer W/Skylight,18' Ceiling on Living Room, Cornice Moulding & Hrdwd Floor Throughout, Breakfast Area. Interlocking Brick Driveway, Nice Landscaping. Flagstone-Edged Pond W/Fountain &Waterfall. Fin W/O Bsmt W/Bar, Gym, Sauna Room&2Bdrms. Top Ranking School Bayview Ss With IB Program and Bayview Hill Elementary School. Easy Access To Shopping, Community Center, Parks, Go Transit And Highway. (id:61852)
Eastide Realty
421 - 3270 Sheppard Avenue E
Toronto, Ontario
Welcome to this stunning brand new condo offering a spacious and functional layout with 2 bedrooms, 2 full bathrooms, and a versatile den, perfect for a home office, study, or guest space. The open-concept design features a modern kitchen with sleek finishes, quartz countertops, and stainless-steel appliances that flow seamlessly into the bright living and dining area. Enjoy your morning coffee or evening unwind on the private balcony, providing the perfect blend of indoor and outdoor living. The primary bedroom features an ensuite bath and large closet, while the second bedroom offers ample space and natural light. Located in a prime area at Warden & Sheppard, you'll be just steps from transit, great restaurants, shopping, parks, and major highways, making commuting and city living effortless. Experience comfort, convenience, and contemporary living in this beautiful new suite ready to be called home! (id:61852)
Psr
311 - 1720 Bayview Avenue
Toronto, Ontario
Welcome to Leaside Common, located in one of Toronto's most desirable neighbourhoods. Steps from the new Leaside LRT station, this 2-bedroom condo offers urban convenience surrounded by tree-lined streets, top schools, sports clubs, boutiques, cafés, and restaurants. Inside, you step into 9' exposed concrete ceilings, premium engineered hardwood floors, and floor-to-ceiling windows that fill the space with natural light. The Italian-inspired kitchen features custom cabinetry, soft-closing drawers, quartz countertops, and a full suite of Porter & Charles built-in appliances, including a gas cooktop and panelled refrigerator. Retreat to your ensuite bath with a frameless glass shower, rain shower head, porcelain tile, and quartz vanity. Enjoy outdoor living on your private balcony with water, gas and electrical connections.Smart-home features include keyless entry, a mobile resident app, and individually controlled HVAC with fresh-air ventilation. Building amenities include a 24-hour concierge, fitness studio, co-working lounge, outdoor lounge with BBQs, pet wash, and parcel management system. A perfect blend of sophistication, comfort, and community, Leaside living at its finest. (id:61852)
Keller Williams Co-Elevation Realty
