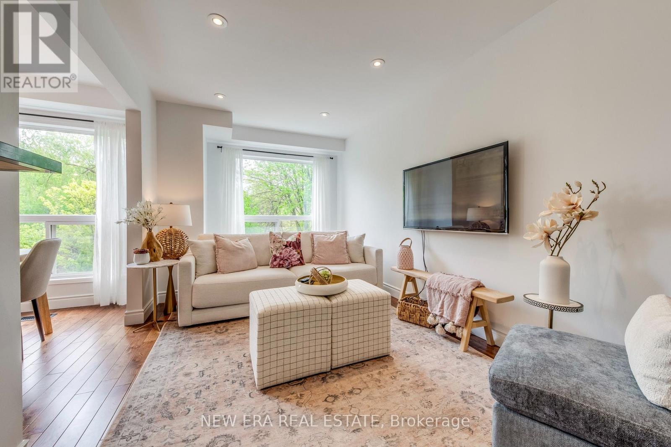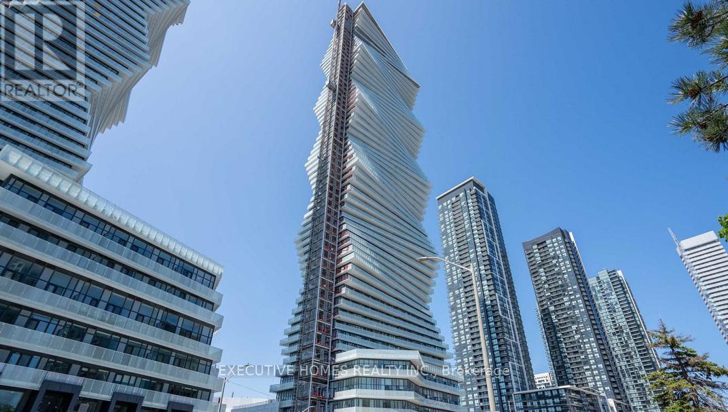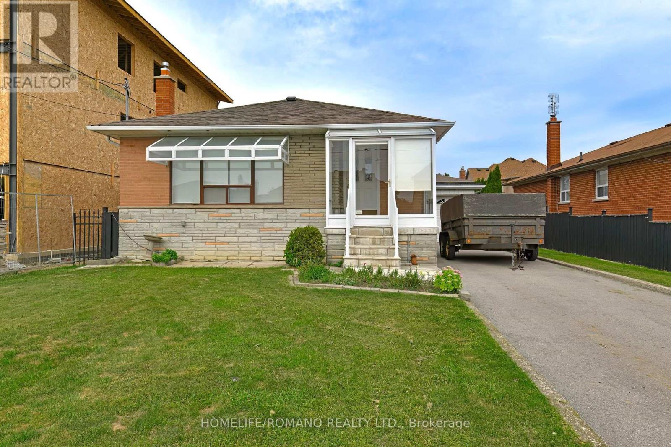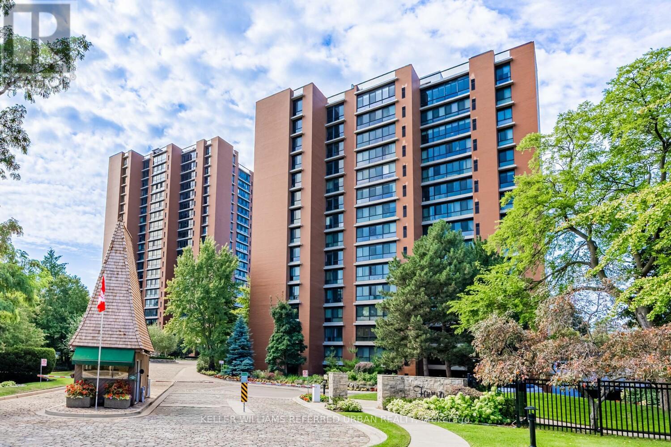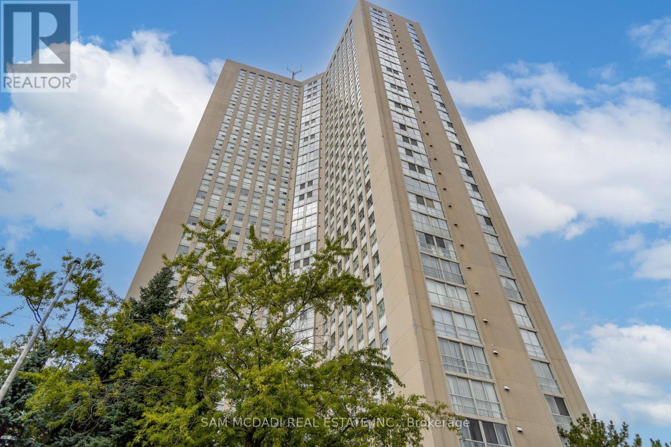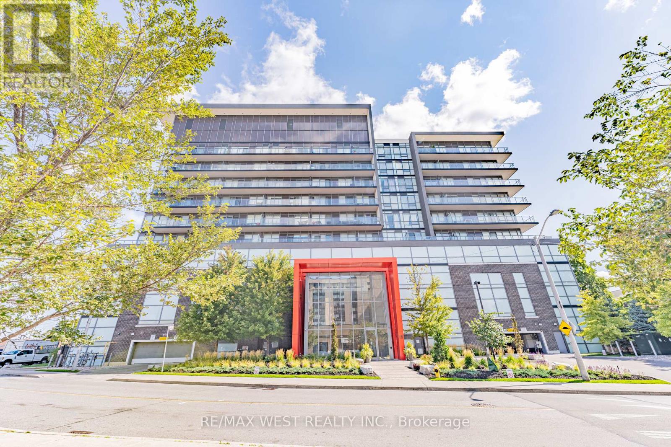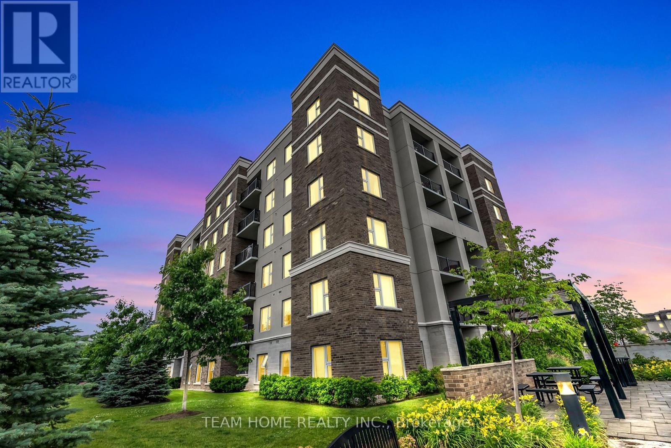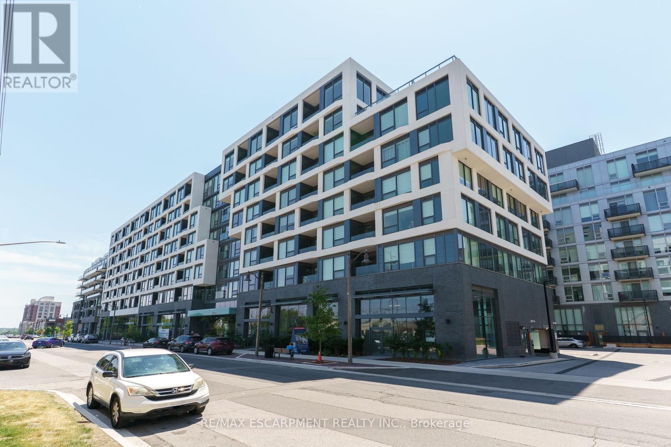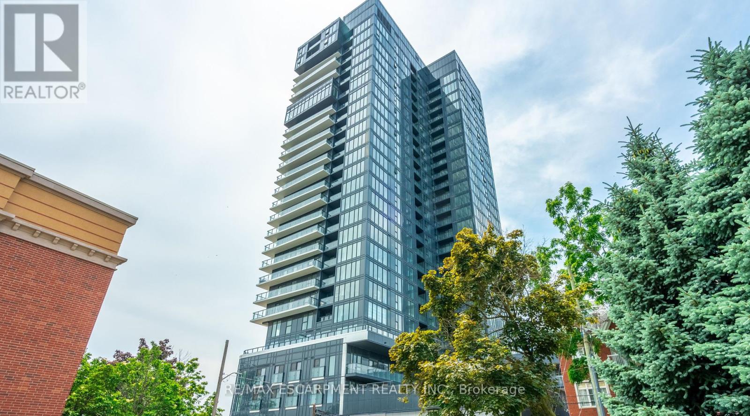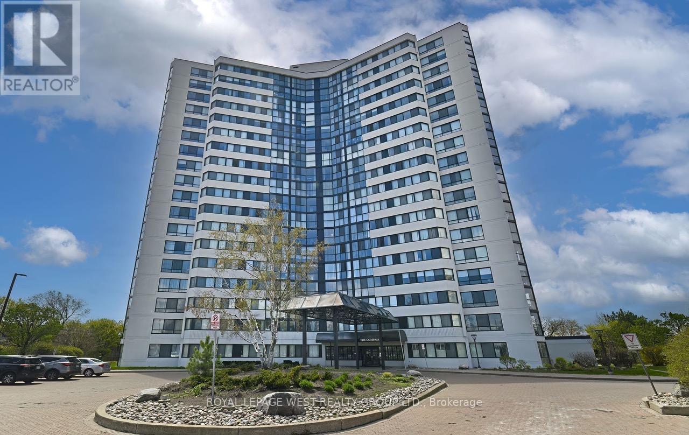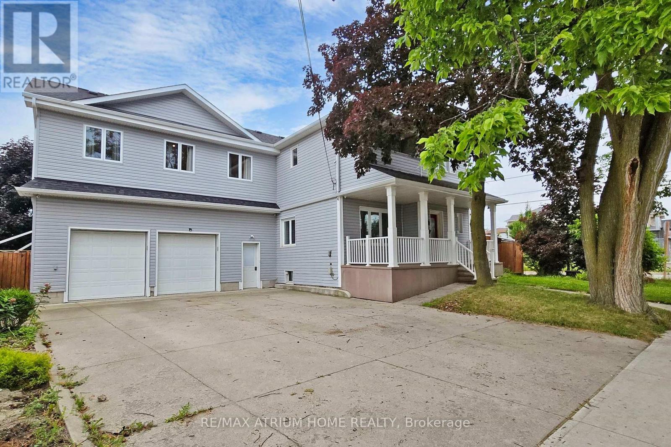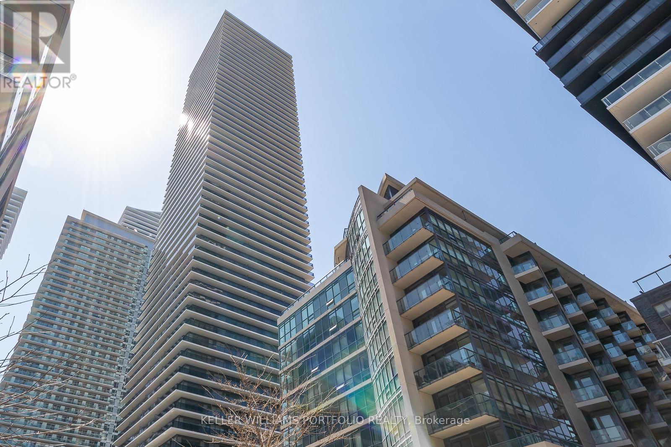43 - 7284 Bellshire Gate
Mississauga, Ontario
Welcome to this stunning end-unit townhouse located in the desirable Meadowvale Village conveniently located close to all amenities, parks, walking trails, Meadowvale Conservation, Hwy 401, 407, public transit, Meadowvale GO, and minutes to Heartland Town Centre. This two-storey, newly renovated home is in a family-friendly peaceful neighbourhood backing onto Levi Creek. The main floor open-concept design features a modern kitchen with quartz countertops, breakfast bar, and stainless steel appliances. The main living and dining area features hardwood floors, smooth ceilings, pot lights, modern light fixtures and large windows providing an abundance of natural light. This 3 bedroom, 3 bathroom home has a spacious second floor with 6" engineered oak hardwood flooring throughout, custom oak staircase with wrought iron pickets, and custom built-in closets are just a few of this home's incredible features. The spacious primary bedroom feels like a true retreat with a walk-in closet and a 2nd custom closet for ample storage, a spa-like ensuite with an oversized shower with rain-fall shower head. The other two bedrooms boast a generous size and custom closets. The basement is finished with a built-in wet bar, mini fridge, and plenty of storage. Walk-out access to an expansive, private backyard with a large stone patio area and gas line for BBQ. The picturesque views and privacy of this property makes this home spectacular for entertaining. Very low maintenance fees include lawn maintenance, snow removal, common areas, parking and insurance. A/C & Humidifier ('24), Newer furnace, Energy Efficient refrigerator ('24) (id:61852)
New Era Real Estate
2312 - 3883 Quartz Road N
Mississauga, Ontario
1- Bedroom plus Flex with a door that can be used as 2nd bedroom. 2 Full Washrooms, Suite Includes a Walk Out To Enjoy Private Balcony, 1 Parking .Welcome to the most awaited MCITY. This iconic building is for you to stay. This Luxurious Condo Cross from Square one, Breathtaking Views of Mississauga, Square One and Celebration Square. Plenty Of Natural Sunlight, Open-Concept Living & Dining Layout, Modern Kitchen W/ High-Quality Cabinets & Quartz countertops. Modern bathroom. It's A Dream Turned To Reality. (id:61852)
Executive Homes Realty Inc.
58 Gilley Road
Toronto, Ontario
Welcome to 58 Gilley Rd A Rarely Offered Detached Bungalow on a Massive 55 x 132 Ft Lot in the Heart of Sought-After Downsview-Roding!This charming, light-filled bungalow offers the perfect blend of space, comfort, and location. Situated on a quiet, family-friendly street, this home boasts large principal rooms, including a spacious L-shaped living and dining area, perfect for entertaining or relaxing with the family.The bright eat-in kitchen features stainless steel appliances and a large window bringing in loads of natural light throughout the day.The main floor offers 3 generous bedrooms, a large 4-piece bathroom, and striped hardwood floors throughout.Downstairs, the fully finished basement provides incredible additional living space with a huge recreation room, a large laundry room, a cedar-lined closet, and an extra room that can be used as a 4th bedroom, home office, or home gym ideal for todays flexible living needs.Outside, enjoy the convenience of an attached garage, plus an extra-long private driveway with parking for multiple vehicles.Unbeatable location just minutes to Downsview Park, the New Rogers Stadium, Yorkdale Shopping Centre, Highway 401, Allen Expressway, TTC, schools, places of worship, and all major amenities including big box retailers. Bus stop right at the corner!Ideal for a large or multi-generational family looking for space, functionality, and convenience in a high-demand area! (id:61852)
Homelife/romano Realty Ltd.
1409 - 1400 Dixie Road
Mississauga, Ontario
One of the most coveted, renovated suites at The Fairways voted Condo of the Year in 2021! Ideally located on the Toronto border, this residence offers unobstructed CN Tower and lake views. A golfers paradise adjacent to the Toronto Golf Club and on the grounds of Lake View Golf Course.This large suite includes side-by-side parking for two vehicles right beside the elevator, complete with an EV charging station and private locker. Inside, the gourmet kitchen showcases 4-inch quartz countertops, soft-close cabinetry, and premium stainless-steel appliances. The suite spans an impressive 1,950 sq. ft. of refined living space, featuring three renovated spa-inspired bathrooms and three spacious bedrooms, all overlooking two golf courses for unmatched privacy and serene views.A standout opportunity is the ability to add an additional powder room in the front storage room an exceptional value-add that enhances both functionality and resale appeal. Enjoy remarkably low condo fees for a suite of this scale, with all utilities, internet, and cable TV included.Residents indulge in a true resort-style lifestyle, complete with an outdoor pool, tennis courts, fully equipped gym, library, woodworking studio, card room, and the exclusive McMaster House the perfect venue to host your gatherings in style. (id:61852)
Keller Williams Referred Urban Realty
1207 - 3650 Kaneff Crescent
Mississauga, Ontario
Welcome to your dream luxury condo, an exceptional residence spanning 1,682 square feet and one of the largest apartments in the area. Located in the heart of Mississauga, this exquisite residence has been tastefully renovated with high-end finishes, showcasing a commitment to quality and sophistication. As you enter, you are greeted by wall-to-wall windows that flood the space with natural light, creating an airy and inviting atmosphere. The heart of this home is the breathtaking kitchen, featuring beautiful quartz countertops and an elegant backsplash that exemplify modern design. The modern vinyl flooring flows seamlessly throughout the living spaces, creating a warm and inviting atmosphere. This condo boasts 3 generously sized bedrooms and 2 beautifully appointed bathrooms, offering ample space for relaxation and privacy. The living room and primary bedroom each feature a sleek electric fireplace, providing warmth and a touch of opulence. The primary bedroom features a luxurious 4-piece ensuite and an expansive walk-in closet, providing ample storage and privacy. Additional highlights include a versatile solarium/den, perfect for a home office or cozy reading nook, and two dedicated parking spots for your convenience. With all utilities included, you can enjoy a worry-free lifestyle in this prestigious setting. Building ammenities includes: 24-Hour Concierge, Gym, Exercise Room, Indoor Swimming Pool with Jetted Seating Area, Men's & Women's Sauna, Library, Security Guard, Squash racquet court, Party Room, Billiards & Ping-Pong Rooms, Outdoor Tennis Court, Outdoor Garden with Patio Seating Area and covered visitors parking. Located just a short walk from Square One Mall and conveniently close to highways 403, 401, and QEW, as well as public transit, schools, a library, grocery stores, pharmacies, and banks, this condo offers the perfect blend of luxury and location. Dont miss your chance to call this exquisite property home! (id:61852)
Sam Mcdadi Real Estate Inc.
627 - 15 James Finlay Way
Toronto, Ontario
Look No Further! Welcome to this beautiful and upgraded 1 Bedroom unit in the condos of 15 James Finlay, a true masterpiece in the prime location of Keele and Highway 401. This Spacious 1 bedroom is fully upgraded and has been greatly maintained, it also comes with a practical open concept layout for your living/gatherings. Upgraded Kitchen w Quarts Counter top & S/S appliances. Breakfast bar for your early morning start. Large Bedroom with its own Large window and large closet. Floor to ceiling windows in the Bedroom and Living room make this unit Bright & filled with sunlight. W/O to your own private balcony with unobstructed South view of the city/CN Tower. This unit comes with 1 underground parking space. Close to Public Transits, Highway 401/400, Award winning Public & Secondary Schools, Grocery Stores, Restaurants, Library and much more.. (id:61852)
RE/MAX West Realty Inc.
220 - 610 Farmstead Drive
Milton, Ontario
Fully furnished condominium features open concept kitchen, large living area, 9 ft. ceilings, 2 bed, 1.5 bath, open balcony, storage locker, and 1 parking space. Steps to the bus stop, walkable distance to restaurants, schools, parks, walk-in clinic/pharmacy, and hospital. Close to many grocery stores, few kms from highway, and 15 mins drive to conservation parks that offer summer and winter activities. All in all a desirable location!! This property comes with great building amenities such as Party room, Gym, Zen garden, fenced pet area, Car wash, and more! (id:61852)
Team Home Realty Inc.
614 - 2450 Old Bronte Road
Oakville, Ontario
Welcome to one of Oakvilles most distinctive new buildings, The Branch, just completed last year and unlike anything else in town. This stylish sixth-floor suite offers panoramic views of the Westmount community from your own private balcony, giving you a peaceful backdrop to your daily life. Inside, the space is bright and thoughtfully laid out with 9-foot ceilings, floor-to-ceiling windows, and an open-concept design that feels both modern and inviting. The kitchen features sleek white cabinetry, with a built-in fridge and dishwasher that blend seamlessly behind cabinet-matched facades clean, minimalist, and elegant. But what truly sets this building apart are the exceptional amenities that rival luxury resorts: an Olympic-sized swimming pool and a full-scale fitness centre not just a small room with a few weights both overlooking an expansive outdoor terrace. Host unforgettable gatherings in the indoor/outdoor BBQ kitchen and party room, or book one of the guest suites for overnight visitors. You'll also find a dog washing station, secure parcel delivery room, library-style foyer, and beautifully designed entertainment lounges. Set in the heart of the Preserve, you're surrounded by parks, trails, shopping, and great schools all within easy reach. Whether you're a first-time buyer, downsizer, or investor, this is your opportunity to own in one of Oakvilles most impressive and unique new communities. (id:61852)
RE/MAX Escarpment Realty Inc.
309 - 370 Martha Street
Burlington, Ontario
Bright 2-bed, 2-bath condo with direct Lake Ontario views, 928 sq ft of living space, a Juliette balcony, and floor-to-ceiling windows. Enjoy an upgraded kitchen with Whirlpool appliances, porcelain countertops, backsplash, and kitchen island. In-suite laundry and window coverings installed throughout. The primary bedroom features lake views, double closets, and a 4-piece ensuite, while the second bedroom includes double closets and a separate 4-piece bathroom. This unit also includes one underground parking spot and one locker. Over $40,000 in Upgrades. Building amenities include gym, party room, rooftop patio, outdoor pool, and 24-hour concierge. Walk to lake, restaurants, and shops. Move in and enjoy! (id:61852)
RE/MAX Escarpment Realty Inc.
Ph04 - 1360 Rathburn Road E
Mississauga, Ontario
This superb corner penthouse unit located in the heart of prestigious Rathwood community across from Rockwood shopping mall boasts breathtaking panoramic views. The spacious layout features open concept living and dining room with floor-to-ceiling windows, two large sized bedrooms with primary ensuite bathroom and walk-in closet. Modern kitchen with pot lights, stainless steel appliances, granite counter and backsplash. Custom high-end engineered hardwood floors throughout. Convenient ensuite laundry with extra storage space. New furnace 2025. This unit includes also one parking space and storage locker. (id:61852)
Royal LePage West Realty Group Ltd.
1242 Alexandra Avenue
Mississauga, Ontario
Attention Investors, Builders, Renovators! Huge Severed Lot In Lakeview, Ready To Build Two Newly Designed 2750 Sqft 4 Bd Houses. Spacious Sun-Filled Home On A Wide Lot, Close To Many Sought After Schools & Waterfront Trails. Enjoy This Open Living Space With Oversized Island, Perfect For Entertaining. Escape To The Massive Upper Family Room, With High Ceilings, Endless Windows And A W/O To Balcony To Enjoy Summer Nights . Spacious Bedrooms And An Extra Den Provide Ample Living Space, Combined With An Inlaw Suite In The Basement (id:61852)
RE/MAX Atrium Home Realty
3603 - 70 Annie Craig Drive
Toronto, Ontario
Breathtaking Lake View W/ Toronto Skyline! Gorgeous Brand New 1 Br + Den With 2 Full Washrooms. Den Separate Room With Sliding Door! Ideal For An In-Home Office Space. Modern Kitchen W/ Quartz Countertop And Island, S/S Appliances. State Of The Art Amenities Include Outdoor Pool, Party Room, Exercise Room, Bbqs, High Speed Elevators, Lounge, Guest Suites &Much, Much More. Close To Parks, Restaurants, Shops, Groceries, Etc. 1 Parking And 1 Locker. Must See! (id:61852)
Keller Williams Portfolio Realty
