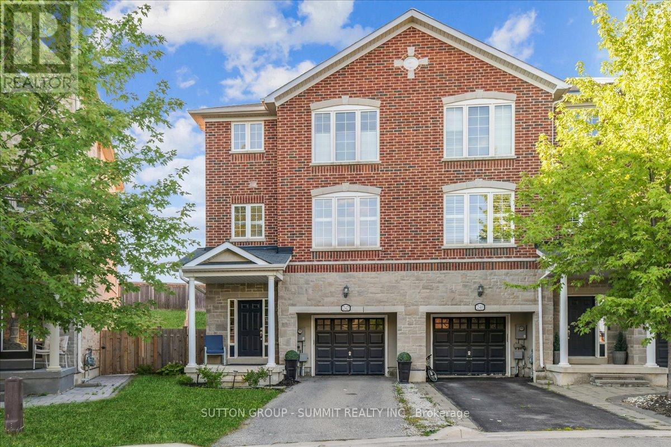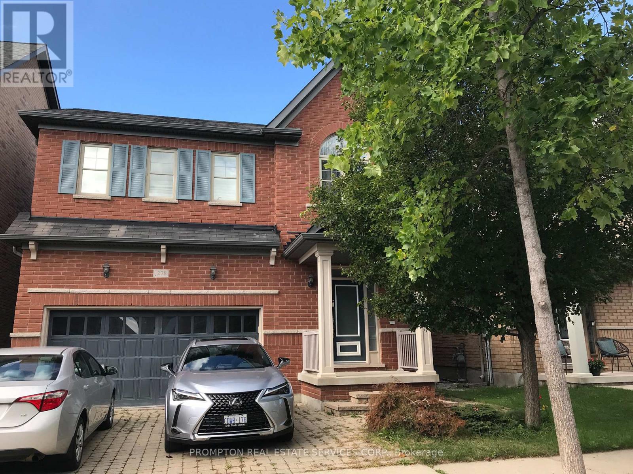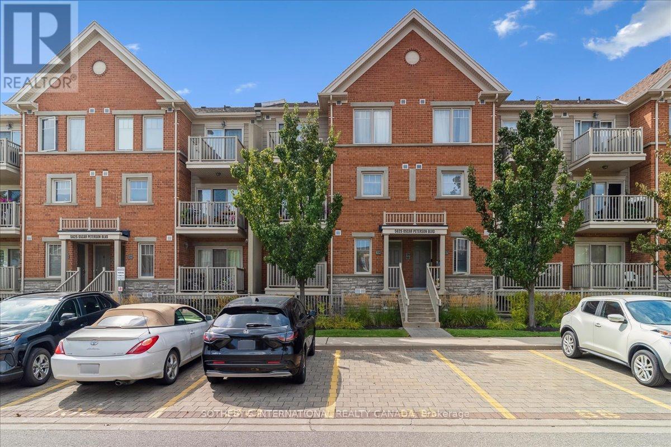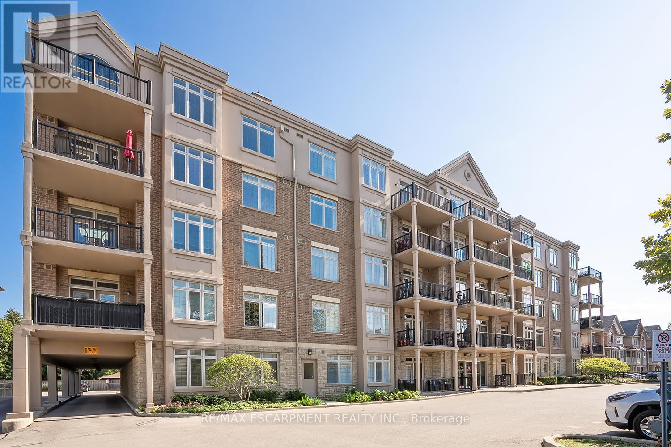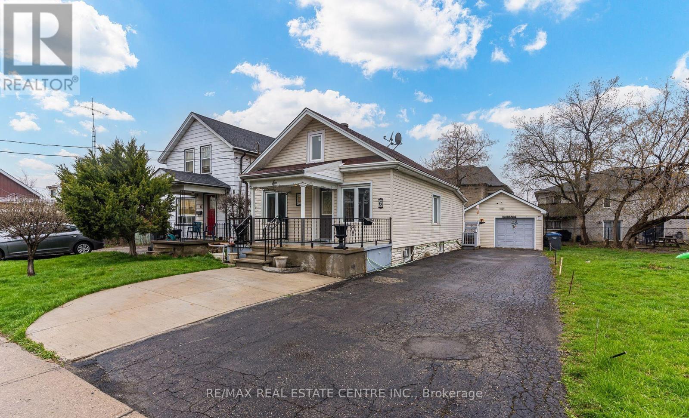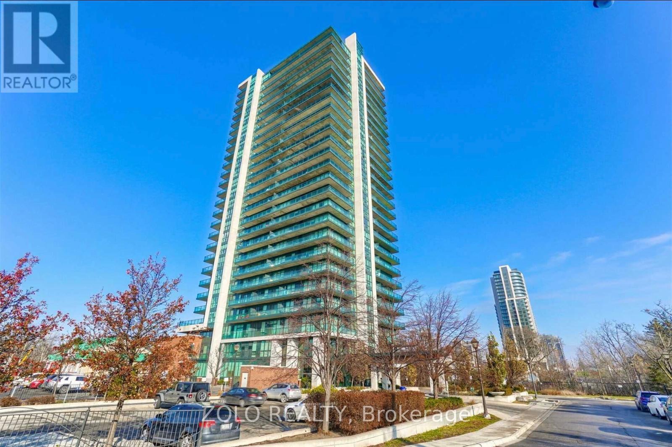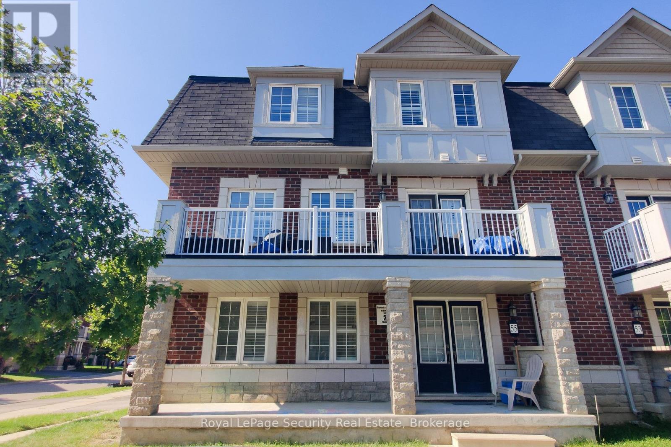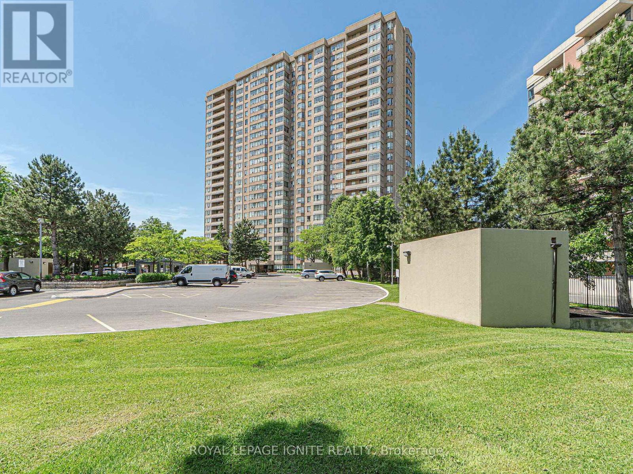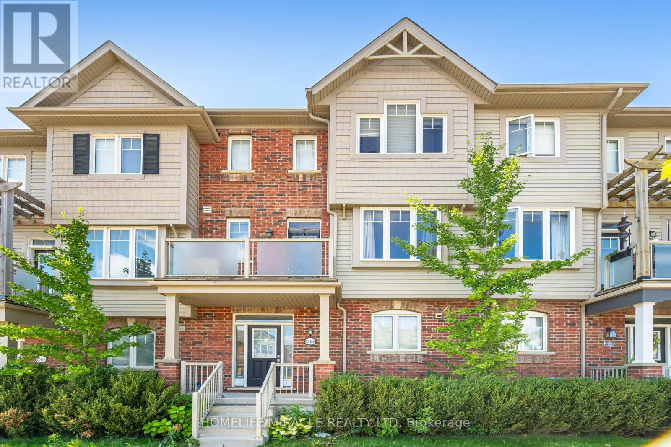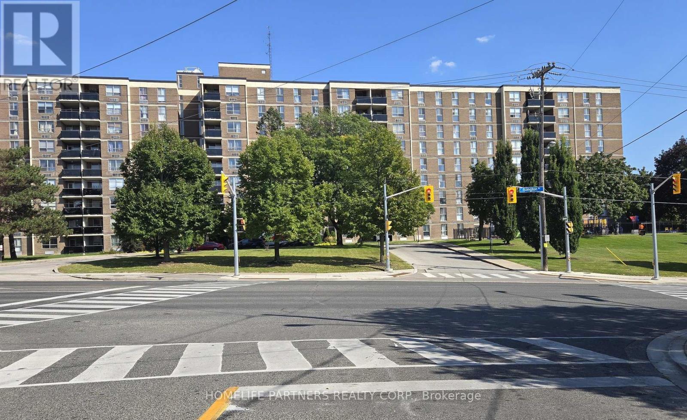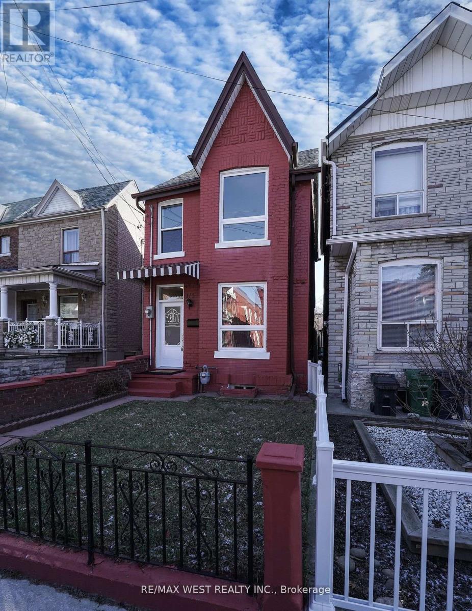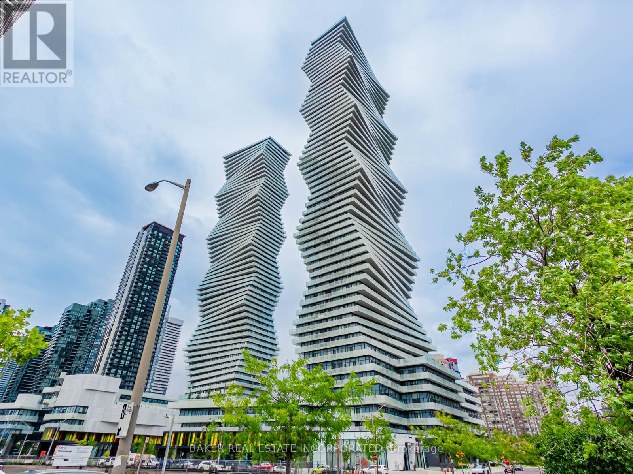242 Andrews Trail
Milton, Ontario
Welcome to 242 Andrews Trail, Milton A Beautiful Home in the Sought-After Clarke Neighbourhood. Discover the perfect blend of style, comfort, and convenience in this spacious 2,200 sq ft freehold townhome, ideally located in the heart of Miltons desirable Clarke community. Offering 3 generously sized bedrooms and 3 well-appointed bathrooms, this home is thoughtfully designed to meet the needs of modern living. The main level features a cozy family room with a walkout to the backyard ideal for relaxing or entertaining. Upstairs, you'll find an elegant open-concept living and dining area with gleaming hardwood floors, large windows with California shutters, and abundant natural light. The contemporary kitchen boasts stainless steel appliances, a stylish backsplash, and a breakfast bar perfect for casual dining or hosting guests. The upper level includes three spacious bedrooms, including a primary suite with a large walk-in closet and a private 3-piece ensuite. The additional bedrooms offer plenty of space for family, guests, or a home office. Enjoy outdoor living in the generous backyard, perfect for summer barbecues and gatherings. A single-car garage and two additional driveway spaces offer convenient parking for multiple vehicles. Located in a family-friendly neighbourhood, this home is just minutes from top-rated schools, beautiful parks, the Milton GO Station, shopping, and all essential amenities making it an ideal choice for families and professionals alike. Dont miss this incredible opportunity to make 242 Andrews Trail your forever home (id:61852)
Sutton Group - Summit Realty Inc.
278 Dalgleish Gardens
Milton, Ontario
Two bright and spacious bedrooms with one full bathroom available for rent in a beautifully maintained home. Share the kitchen and living room with the owner. This fantastic property is located in a highly desirable neighborhood and has been fully upgraded for modern comfort. Features include a dark wood kitchen with granite countertops and backsplash, 9-ft ceilings on the main floor, upgraded oak staircase, hardwood flooring on the main level, and plush carpet on the second floor. Enjoy a stone patio at both the front and back of the home. Conveniently located close to all amenities, including public and Catholic schools. (id:61852)
Prompton Real Estate Services Corp.
19 - 5625 Oscar Peterson Boulevard
Mississauga, Ontario
Welcome to 5625 Oscar Peterson Blvd, located in the highly sought-after Churchill Meadows community! This beautifully maintained home combines modern comfort with exceptional convenience, offering easy access to top-rated schools, scenic parks, trails, recreational facilities, golf courses, and so much more. The main level showcases a bright, open-concept layout with a stylish kitchen featuring stainless steel appliances, a double sink, and plenty of prep space. Seamlessly connected, the living and dining areas are enhanced by large windows that fill the space with natural light, upgraded laminate floors, and a walk-out to a private balcony perfect for relaxing or entertaining. On the lower level, the primary bedroom provides a peaceful retreat complete with a 4-piece ensuite, a spacious custom walk-in closet, and direct access to a private patio. A second generously sized bedroom with ample closet space and laminate flooring adds both comfort and versatility for family, guests, or a home office. Ideal for first-time buyers, downsizers, or savvy investors, this home offers the perfect blend of modern finishes and functional design. Conveniently located just minutes from Erin Mills Town Centre, Square One, Churchill Meadows Community Centre, University of Toronto Mississauga, and Sheridan College. Quick access to major highways and transit makes commuting a breeze. (id:61852)
Sotheby's International Realty Canada
503 - 396 Plains Road E
Burlington, Ontario
2 bedroom, 2 bathroom corner suite at 'Westwood' in the heart of Aldershot! Just minutes from downtown Burlington and steps to the GO station, Royal Botanical Gardens, LaSalle Park/Marina, Burlington Golf & Country Club, library, schools, restaurants, stores and highway access! 1,214 sq.ft. of open concept living space with 9' ceilings and loaded with natural light. Spacious kitchen with stainless steel appliances, pot lighting, granite and large peninsula overlooks the bright and open living/dining area with a walkout to a generous private balcony. Primary bedroom with two large closets and 4-piece ensuite as well as a large second bedroom with access to another 4-piece bathroom directly across the hall. Oversized in-suite laundry/utility room. Two side-by-side underground parking spaces. Lockers are available to rent. Pet friendly building (no weight limit) and loads of visitor parking! (id:61852)
RE/MAX Escarpment Realty Inc.
6 Eastern Avenue
Brampton, Ontario
This beautiful 1.5 storey detached house comes with 3+1 bedrooms and 1 bathroom. This deep lot has a separate side entrance to the basement apartment.The main floor offers open concept living/dining with large windows, crown moulding and laminate floors, plus an oversized eat-in kitchen with appliances, ceramic tiles and picture windows. Primary bedroom on main floor with 3-pc bath. Upper level has two bedrooms with upgraded laminate flooring. Extra-long driveway fits up to 8 cars. Oversized 1.5-car garage with storage loft and side door to yard. The backyard has beautiful vegetable garden. Updates include Re-shingled-roof (approx. 6 yrs), Gas furnace and Central air. Close to all amentities, schools, parks, shopping and directly across the Peel memorial hospital. Three more properties available for sale 4 Eastern Avenue(W12334901), 34 Trueman St(W12334908) & 36 Trueman St(W12334906). (id:61852)
RE/MAX Real Estate Centre Inc.
1905 - 100 John Street
Brampton, Ontario
Luxurious spacious 2 bed and 2 bath condo in the heart of Brampton downtown. Large South Went balcony with gas connection for BBQs. Upgraded Granite Counters, Superb Facilities, Posh Front Lobby W/Fp & Library. 7 mins walk to Brampton Go station and 10 mins walk to Gage Park. Perfect place for those starting up or retiring. Parking & Locker Included. (id:61852)
Zolo Realty
55 Golden Springs Drive
Brampton, Ontario
Welcome to the beautiful Coral Model freehold townhouse in Brampton! This well maintained corner lot home in Empire Lakeside is full of upgrades and attractive features. Offering 3spacious bedrooms plus a versatile ground floor den, perfect for a home office or study this property blends style and functionality. The bright living and dining combo features a walkout to a large balcony, ideal for morning coffee or evening relaxation. The modern open-concept kitchen with stainless steel appliances is filled with natural light, creating the perfect space for family gatherings. A double door main entrance opens to a welcoming foyer leading to the den, which can be used as a private office or home business. Direct garage access adds everyday convenience. Move in ready and designed for both comfortable family living and work from home ease, this home is close to schools, parks, plazas, transit, Hwy 410, and all amenities. Don't miss outsee it before it's gone! (id:61852)
Royal LePage Security Real Estate
2108 - 30 Malta Avenue
Brampton, Ontario
This Bright and spacious 3 Bedrooms plus Solarium End unit with unobstructed views of skylines boast 1416 sq.ft of well designed living space perfect for families or anyone seeking more room to live and entertain. O/Concept Living/Dining room and Breakfast area overlooking Modern Kitchen, Solarium, Private laundry Room. Primary bedroom with 4-pc ensuite & W/I closet. All good size bdrms, Balcony, 2 full baths, All utilities (Heat, Hydro, Water) included in the Maintenance Fees! Great building with Amenities includes : Security, Outdoor pool, party room, tennis court, Squash court, Billiards Room, visitor parking and Much more. Steps to Sheridan College, Shoppers World, transit & major highways. (id:61852)
Royal LePage Ignite Realty
12466 Kennedy Road
Caledon, Ontario
Welcome Home! Convinient Location, Family Friendly and Great For Commuters! Three Storey Townhouse with Private Parking and Garage. Bonus Room on the First Floor and Laundry. 2nd Floor Open Concept Kitchen, Dinning and Living Room, Great for Entertaining! Third Floor offers three cozy bedrooms and family bath. (id:61852)
Homelife/miracle Realty Ltd
315 - 2825 Islington Avenue
Toronto, Ontario
Fresh new look! New flooring throughout. Renovated and Refreshed kitchen and Bathrooms with modern feel and new hardware. Freshly painted unit ready for you to live and enjoy! Licensed Daycare within Building! Ample storage in Kitchen and Spacious Dining/Living Room layout. Primary Bedroom with Walk-in Closet & 2 Pc Ensuite Washroom. Ensuite Laundry with extra space for storage. Across the Street from Rowntree Mills Park with Biking & Walking Trails. Finch West LRT, set to open soon and TTC at your doorstep. Close To Schools, Shopping, and adjacent to Community Centre. (id:61852)
Homelife Partners Realty Corp.
115 Edwin Avenue
Toronto, Ontario
Client Remarks Beautiful 4 Bdrm , Detach 2.5 Storey Home Located In Heart Of The Junction Triangle ! This Home Has Been Completely Renovated From Top To Bottom With The Latest Finishes, The Main Floor Boasts An Open Concept Floor Plan With A Large Living & Dining Rm, Brand New Kitchen Complete With Center Island & New Appliances, 2 Upgraded Washrooms, New LED Light Fixtures, Large Master W/ Closet, Spacious 2nd & 3rd Bdrms, Bonus 3rd Storey Loft Bdrm Complete W/ Closet , Partially Finished Bsmt With 3 Pc Washroom, This Stunning Home Is A MUST SEE ! You Will Not Be Disappointed ! Thousands & Thousands Spent On This Home , Ready For You To Move In. Brokerage Remarks (id:61852)
RE/MAX West Realty Inc.
213 - 3883 Quartz Road
Mississauga, Ontario
Rare 3-Bedroom Corner Unit at M City 2! Welcome to Unit 213 a beautifully upgraded 3-bedroom, 2-bathroom suite offering 1,106 sqft of interior space plus a 348 sqft wrap-around terrace with south-west exposure and serene park views. This thoughtfully designed layout is ideal for families or professionals seeking both space and style in the heart of Mississauga. Enjoy a bright, open-concept living space with tons of upgrades throughout, including quartz countertops, built-in stainless steel appliances, upgraded fixtures, and premium finishes. The modern kitchen flows seamlessly into the living and dining areas perfect for entertaining or relaxing. All three bedrooms are generously sized, and each features a big closet a rare and highly sought-after feature in condo living. The primary suite includes a private ensuite with elegant finishes and great storage. Step outside to your oversized wrap-around terrace with southeast views ideal for enjoying the morning sun, fresh air, or evening gatherings. Additional features include: high-speed internet included in maintenance fees, one parking space, locker available for purchase, and the unit is pre-wired for a smart home monitoring system. M City 2 offers world-class amenities including a saltwater swimming pool, fitness centre, lounges, kids play zones, and more. Just steps from Square One, restaurants, transit, parks, and major highways, this location is as convenient as it is vibrant. (id:61852)
Baker Real Estate Incorporated
