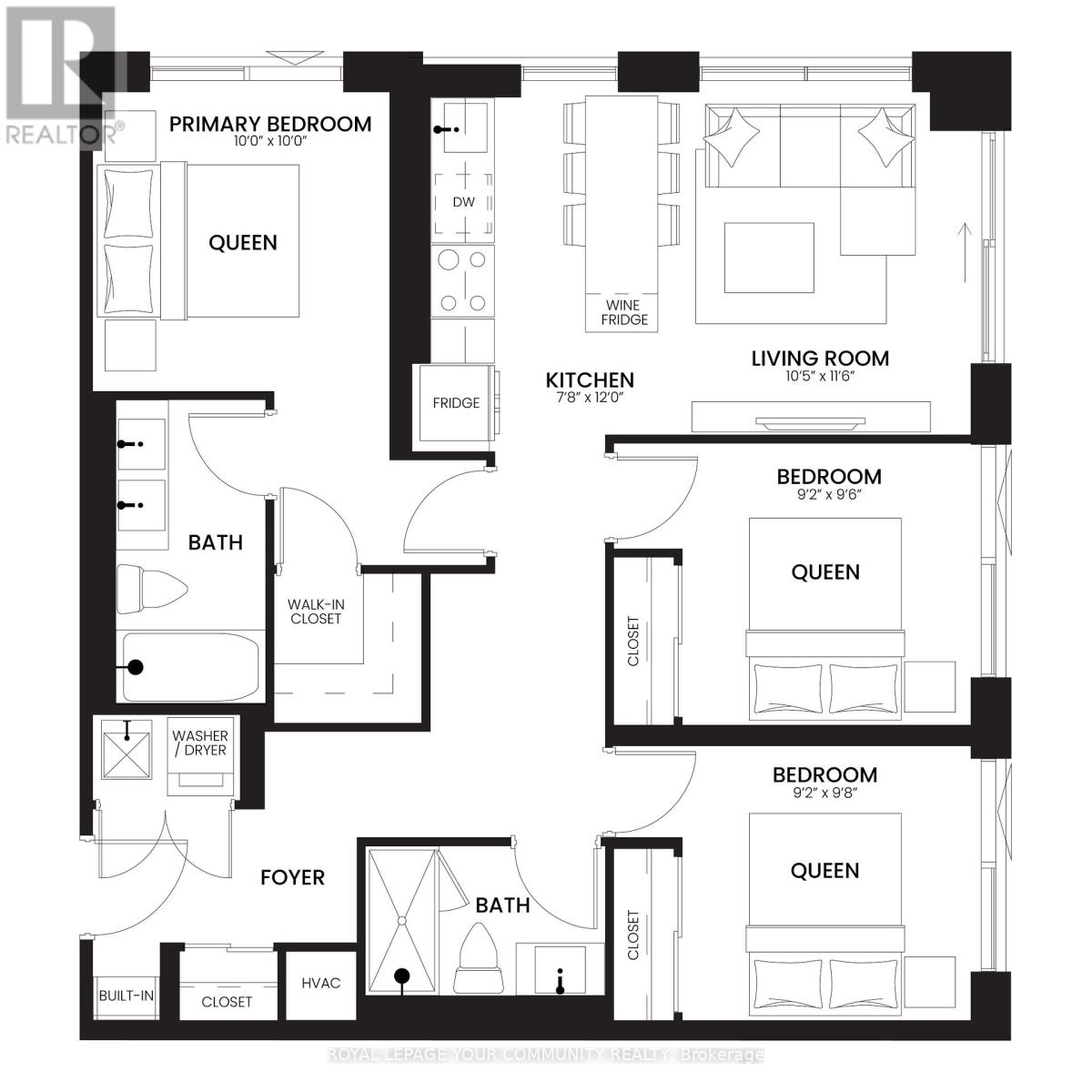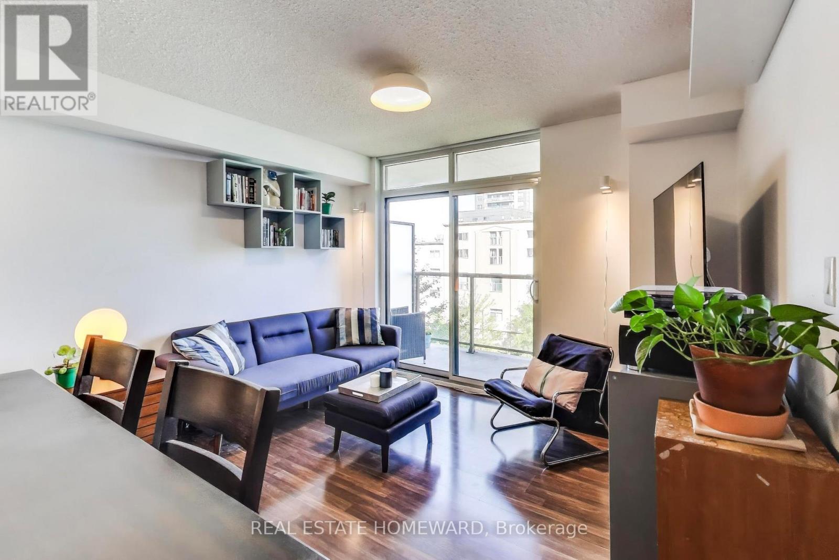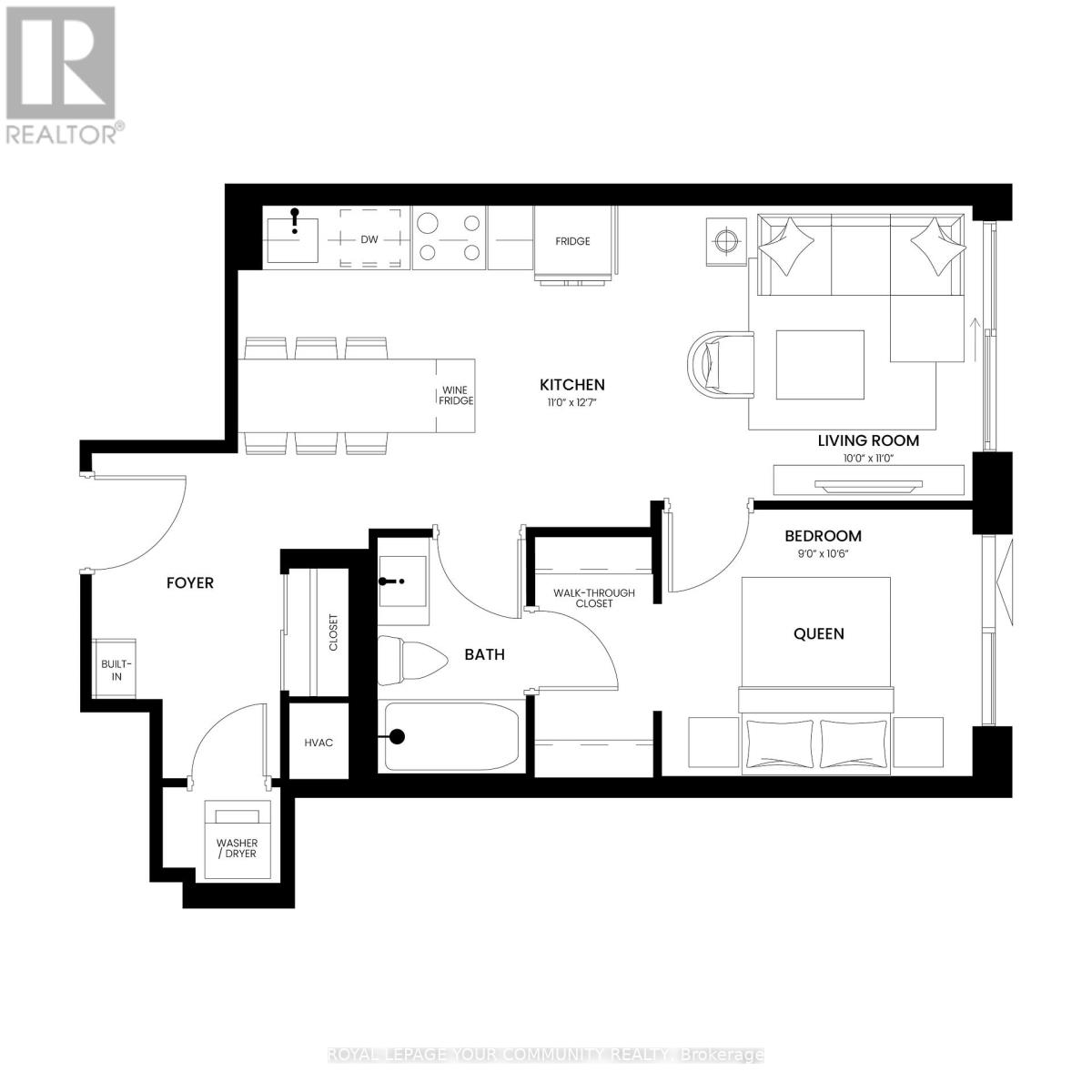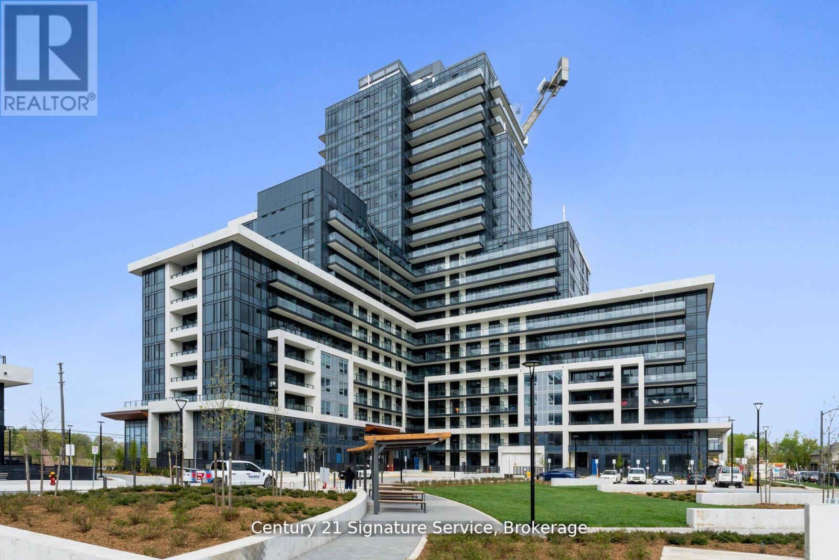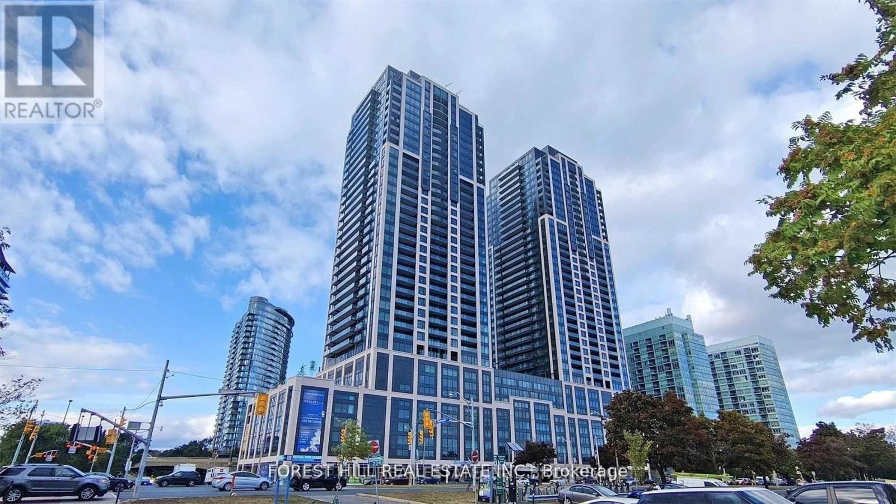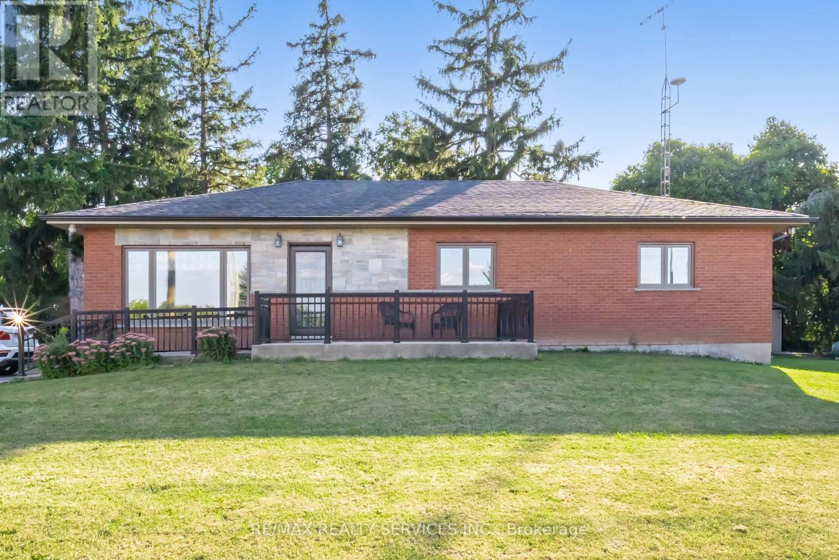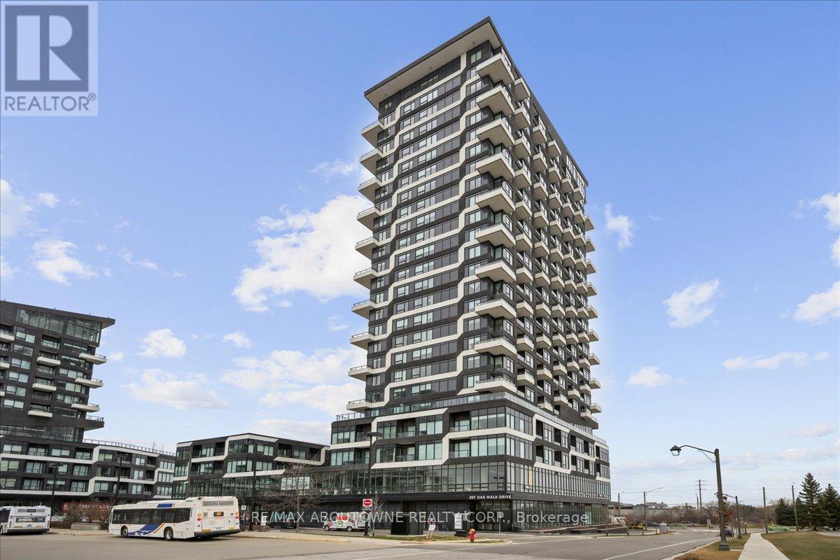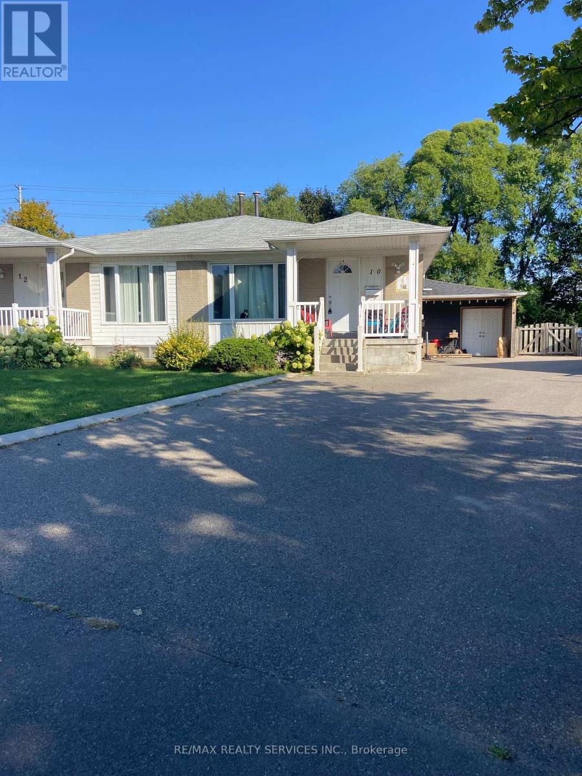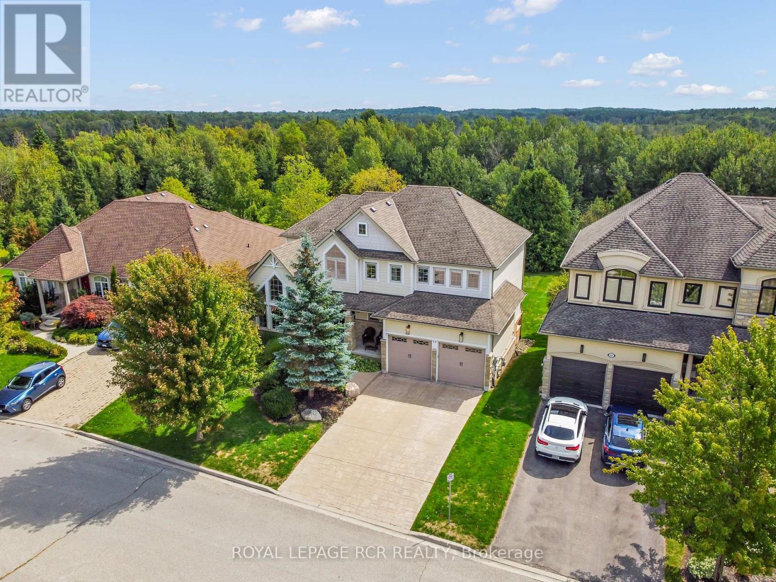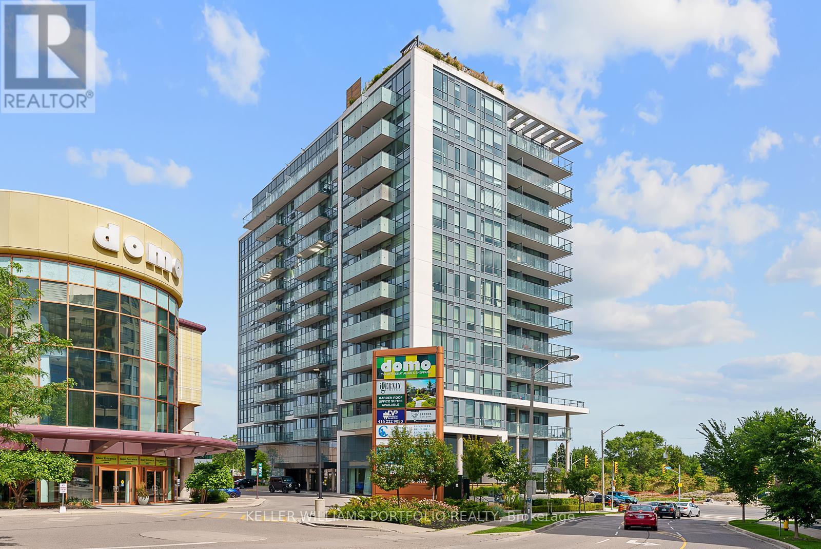808 - 31 York Garden Way
Toronto, Ontario
Welcome to Sloane by Fitzrovia, where luxury meets lifestyle in Yorkdale's vibrant core. Offering elegantly furnished and unfurnished suites, each home boasts marble waterfall countertops, premium Italian-crafted millwork, and artisanal hand-laid tiles, epitomizing sophistication. Indulge in a host of exceptional amenities: gym, yoga room, party rooms, games room, co-working spaces, and kids playroom. Renowned for award-winning resident services and a dynamic community atmosphere, Sloane ensures effortless living. Just steps from Yorkdale Shopping Centre, experience unparalleled access to premier shopping, dining, and entertainment. (id:61852)
Royal LePage Your Community Realty
8 Beamish Court
Brampton, Ontario
Charming estate bungalow nestled in a quiet & mature cul-de-sac setting in rural Brampton. This expansive home sits on approx. 2.2 acres and features a large semi-circular drive with ample parking and a 3 car garage. The double door entry leads to an expansive and inviting front foyer. The interior boasts 3 bedrooms & 3 baths with a full walk-out basement overlooking a serene ravine setting. Enjoy family entertaining with a large & cozy family & sitting room area with a rustic brick fireplace. The kitchen & dinette areas provide a walk-out to a wrap around balcony with beautiful backyard views perfect for rest and relaxation. The lower level provides endless opportunities for additional living space with walk-out areas to the backyard featuring numerous mature trees for privacy. The newly updated and expansive laundry area provides direct access to the garage. Don't miss out on this unique opportunity to put your personal touches on this estate bungalow in a quiet and mature setting! (id:61852)
Royal LePage Premium One Realty
406 - 816 Lansdowne Avenue
Toronto, Ontario
Seeking the perfect starter home, but sick of cramped living spaces and non-functional kitchens? Look no further. Unit 406 at 816 Lansdowne is the rare 1-bedroom unit that allows for both living and entertaining. Large, open concept kitchen allows for tons of storage, with living space and walkout to balcony. Working from home? Multiple options for office set-up, including in both living room and oversized primary bedroom, complete with double closet, or escape to newly opened Toronto Public Library branch around the corner. Double closet and laundry at entry ensure winter jackets and boots are kept out of sight. Located next to stairwell - forget about noisy neighbours. Fantastic location with bus line outside your door, and TTC and UP Express stations within a few minutes' walk. Grocery store, pharmacy, and other amenities a few minutes away. Easy walk to Geary Ave. (Blood Brothers, Famiglia Baldassare, Standard Time, Dark Horse Coffee and others), great restaurants and shops on Dupont Ave (Dotty, Lucia, Gus Tacos, Hale Coffee), and Bloorcourt Village (Sugo, Rurubaked, Seoul Shakers and more). (id:61852)
Real Estate Homeward
904 - 31 York Garden Way
Toronto, Ontario
Welcome to Sloane by Fitzrovia, where luxury meets lifestyle in Yorkdale's vibrant core. Offering elegantly furnished and unfurnished suites, each home boasts marble waterfall countertops, premium Italian-crafted millwork, and artisanal hand-laid tiles, epitomizing sophistication. Indulge in a host of exceptional amenities: gym, yoga room, party rooms, games room, co-working spaces, and kids playroom. Renowned for award-winning resident services and a dynamic community atmosphere, Sloane ensures effortless living. Just steps from Yorkdale Shopping Centre, experience unparalleled access to premier shopping, dining, and entertainment. (id:61852)
Royal LePage Your Community Realty
614 - 3220 William Coltson Avenue
Oakville, Ontario
Upper West Side Condo- this residence comes with 2 Bedrooms, 2 Washrooms, one parking spot, one locker and balcony. Immerse yourself in the pinnacle of modern luxury with this innovative keyless building with Smart Connect home technology. Delight in sophisticated relaxation atop the rooftop terrace or engage in daytime co-working within the stylish main floor social areas. Enjoy the upscale party and entertainment lounge, and stay energized in the fitness center. Kitchen offers stainless steel appliances, Island with seating space, quartz countertops, laminate flooring throughout. Close to Oakville schools, just a short drive to Sheridan College, Oakville Hospital, and Oakville Go Station, and offers quick access to Highway 403 & 407. Enjoy the areas Restaurants & shopping. (id:61852)
Century 21 Signature Service
1707 - 1926 Lake Shore Boulevard W
Toronto, Ontario
Waterfront Living At Its Finest! Enjoy The Sunrise , Beautiful Lakeview, Sunset And Unobstructed View Of Downtown With The Cn Tower. Very Close To The Gardiner Expressway, Qew, Hwy 427, Mimico Go Station, Airport, And Steps To The Lake. (id:61852)
Forest Hill Real Estate Inc.
10946 Winston Churchill Boulevard
Halton Hills, Ontario
Income Property with $7200/Month Rental Potential, Full Brick Detached Bungalow in Georgetown Desirable Community Features 7 Bedrooms, 4 Full Washrooms & The 3 Self-Contained Units w/ Separate Entrances - Basement Apartment & Garden Suite. Recent Renovations Throughout Turnkey Investment Opportunity. Upper Bungalow 3 Bedrooms 2 Full Washrooms. The Basement Apartment With Separate Entrance 2 Bedrooms, 1 Washrooms, Huge Living Room With Big Windows, Detached Garage/Workshop Fully Heated Converted In To Garden Suite Apartment with 2 Bedrooms 1 Washroom With Separate Heating System, Incredible Opportunity For Investors or First-Time Buyers! This Property Has Been Extensively Upgraded & Offers Great Flexibility To Live in One Unit & Rent the Rest or Enjoy Strong Cash Flow From All 3 Units. A Rare Find in a High-Demand Area! The Main Bungalow Rental Potential $3000/- , Basement Apartment $2000/- & Garden Suite Apartment $2200/-. Live Mortgage Free. The Location Highlights: 5 Minutes to Grocery Stores, 7 Minutes to GO Station, Surrounded by Excellent Schools, Family-Friendly Neighborhood 15 Mins to Milton, Mississauga & Brampton, Close to Highways & Plaza etc. Sits On Approximately Half++ An Acre Land (id:61852)
RE/MAX Realty Services Inc.
2203 - 297 Oak Walk Drive
Oakville, Ontario
Experience upscale living in this beautifully upgraded 2-bedroom, 2-bathroom corner suite at the coveted Oak & Co. Condos. Welcome to 297 Oak Walk Drive Unit 2203. Enjoy breathtaking panoramic views of the lake and the entire Golden Horseshoe from the iconic CN Tower in Toronto to the escarpment views of Hamilton all from the comfort of your home. This bright and spacious unit features ~9' smooth ceilings, floor-to-ceiling windows that flood the space with natural light, and an open-concept layout designed for modern living. The contemporary two-toned kitchen boasts built-in appliances and elegant quartz countertops, while the home offers ample storage with large mirrored closets. Located in the vibrant heart of Oakville's Uptown Core, you're just steps from Walmart, Longos, Superstore, LCBO, restaurants, cafes, banks, and public transit. Minutes to Sheridan College, Oakville Hospital, and major highways including the 403, 407, and QEW. Enjoy world-class building amenities such as a rooftop terrace with BBQ area, fitness center, and swimming pool. This is urban condo living at its finest don't miss out! (id:61852)
RE/MAX Aboutowne Realty Corp.
10 Chatsworth Drive
Brampton, Ontario
Don't miss this amazing opportunity to own a spacious semi-detached home with a fully legal basement apartment perfect for rental income or multi-generational living. Located in a highly desirable area close to transit, shopping, schools, and other amenities, this property offers both comfort and convenience. The extra-long driveway fits up to 5 cars, making parking easy for both units. The home includes 2 fridges, 2 stoves, and 2 washers and dryers, providing a complete setup for both the main and basement units. The hot water tank is owned, saving you on monthly rental fees. Whether you're a first-time buyer, investor, or looking for additional income potential, this home is a fantastic find. (id:61852)
RE/MAX Realty Services Inc.
63 Young Court
Orangeville, Ontario
Tucked away within the quiet cul-de-sac of Credit Springs Estates, this Berkshire-built residence offers refined living on a mature lot backing onto conservation with a sun-drenched south-facing backyard. Inside the home, elevated design offers a vaulted main-floor office creating the perfect work-from-home retreat. At the same time, the living room, centred around a gas fireplace, flows seamlessly into the formal dining room overlooking the grounds. The beautifully updated eat-in kitchen is both stylish and functional, with a large island, stainless steel appliances, and a walkout to the raised deck accented with sleek glass railings before opening to the family room. Upstairs, the spacious primary suite overlooking the backyard is bathed in natural light and features a walk-in closet and a spectacularly updated five-piece ensuite with a freestanding tub, glass shower and double vanity. The second bedroom enjoys its own four-piece ensuite and walk-in closet, while bedrooms three and four share a convenient Jack & Jill bath with double vanity and shower. A large unspoiled walkout basement invites endless possibilities for additional living space, while the main floor is finished with a mud/laundry room with garage access, ensuring everyday convenience. Just minutes to shopping, restaurants, and schools in Orangevilles west end, with a playground right on the street. All this, less than an hour from Toronto. (id:61852)
Royal LePage Rcr Realty
602 - 10 De Boers Drive
Toronto, Ontario
Beautiful 1 bedroom + den with 2 full bathrooms suite. Den is a separate room in prime location. Open concept living space. Building amenities include: party room, Concierge, outdoor terrace, dog spa/wash & more. Great location within walking distance to Sheppard West Subway. Close to grocery store, schools & parks. Short drive to Yorkdale Mall, 401, 400, York University, Downsview Park & more. (id:61852)
Keller Williams Portfolio Realty
212a Schell Avenue
Toronto, Ontario
Absolutely beautiful home, very well kept for over 20 years by present owners. Large, bright principal rooms with hardwood flooring. Renovated kitchen with walk-out to back porch overlooking a beautiful, private backyard. Second floor has three ample bedrooms with closets and large windows. Total above ground square footage 1342 sq ft. Located in the vibrant Castlefield Design District, close to all amenities and to the scenic Beltline Trail - Toronto's popular 9 km trail on an old railway track crossing the city in a linear park - ideal for walking, dog walking, biking, jogging! A perfect community for a growing family to call home (id:61852)
RE/MAX Ultimate Realty Inc.
