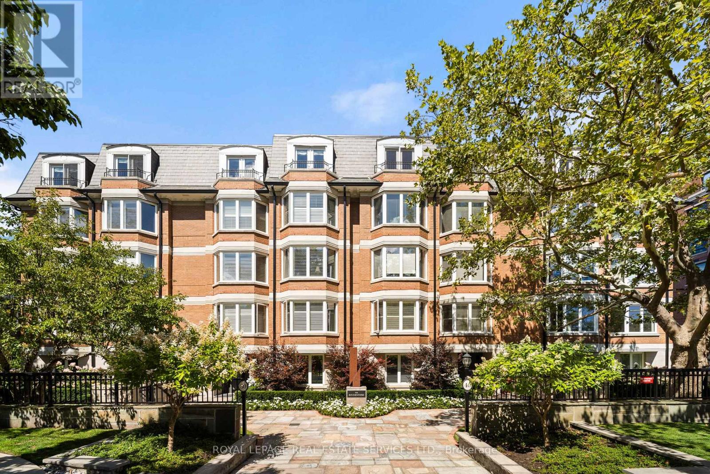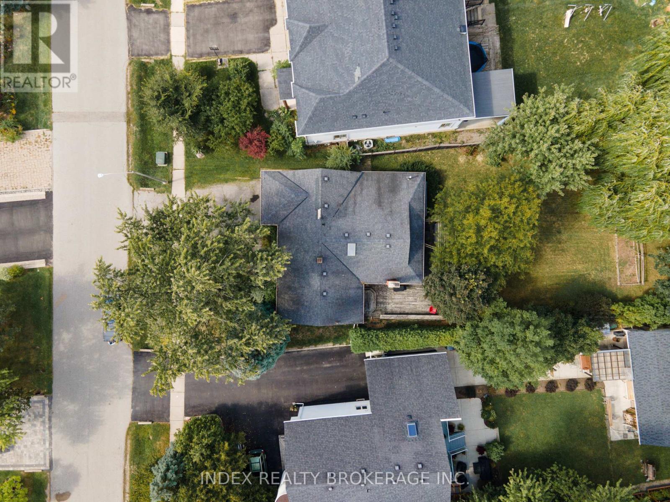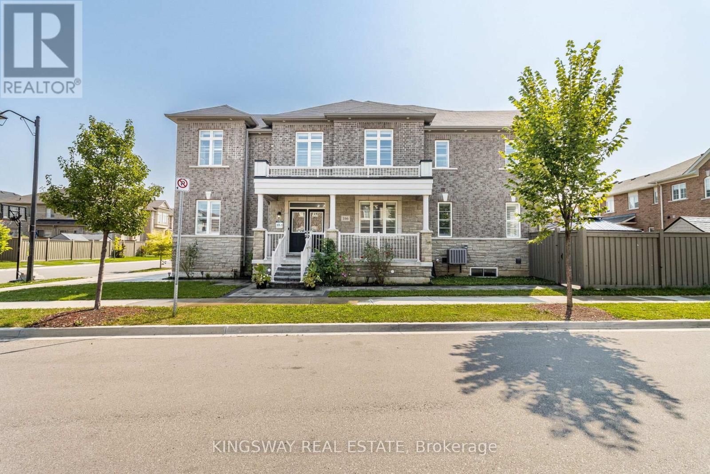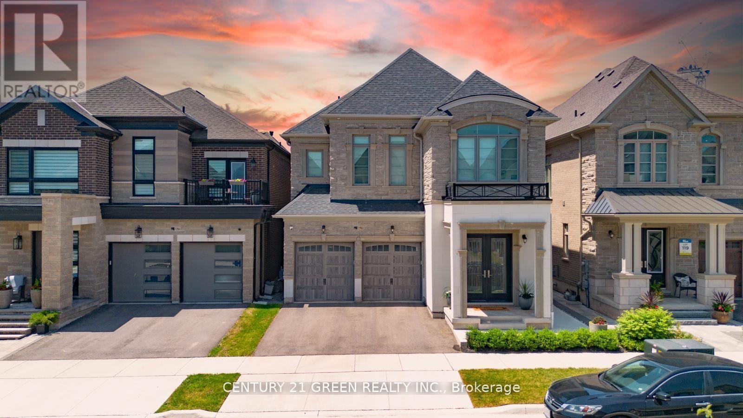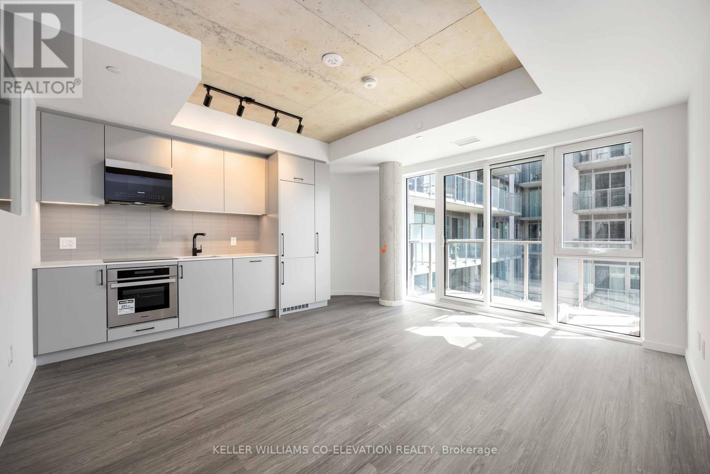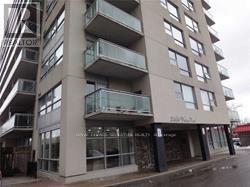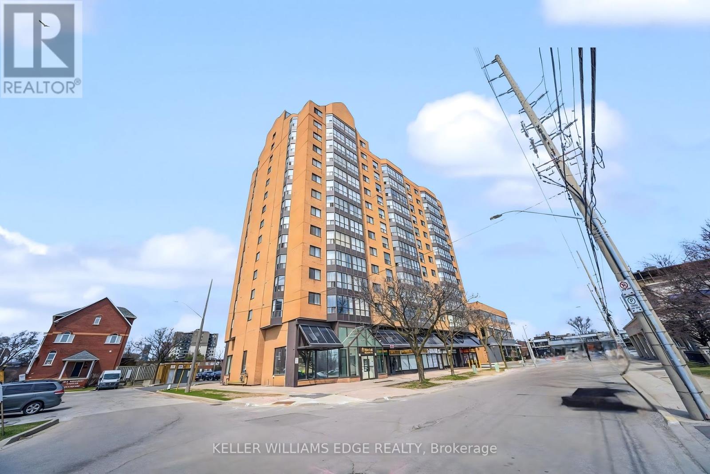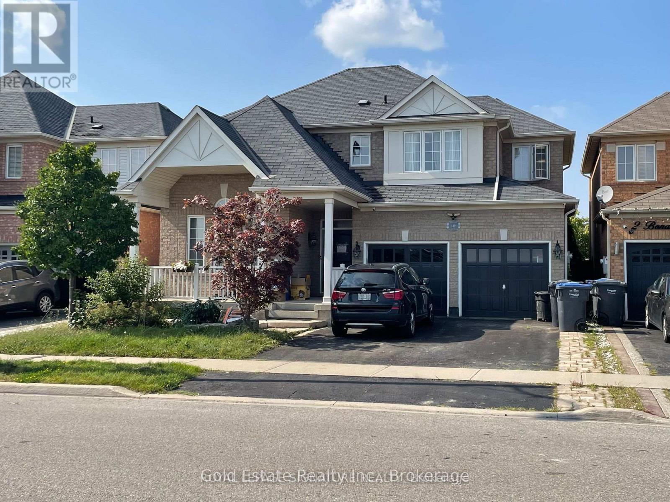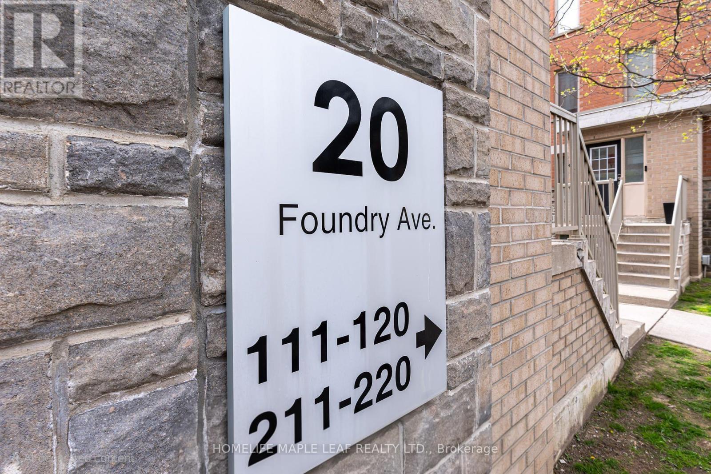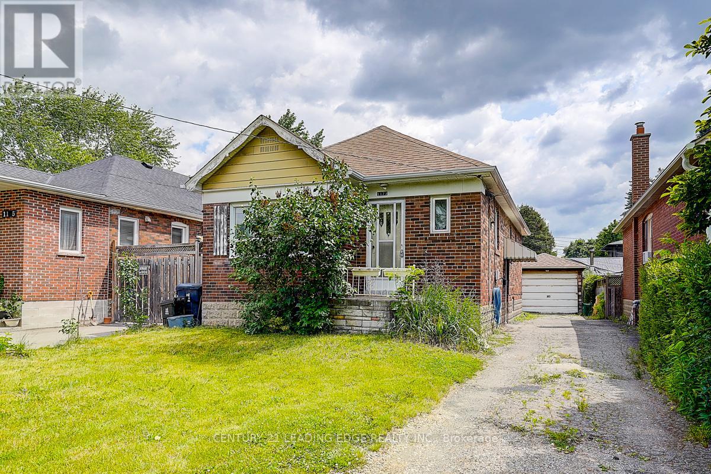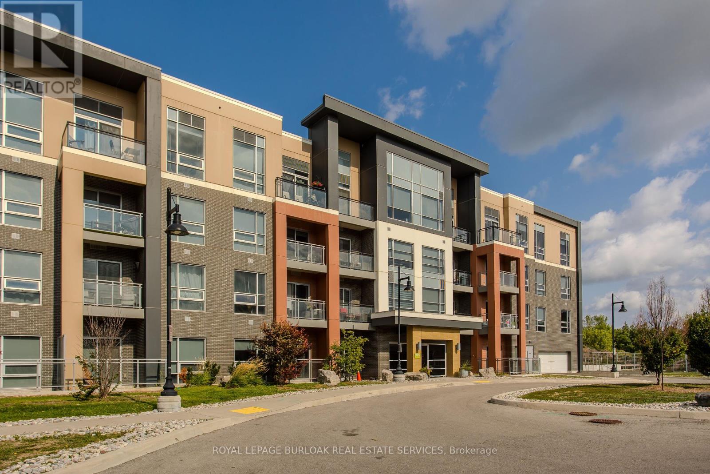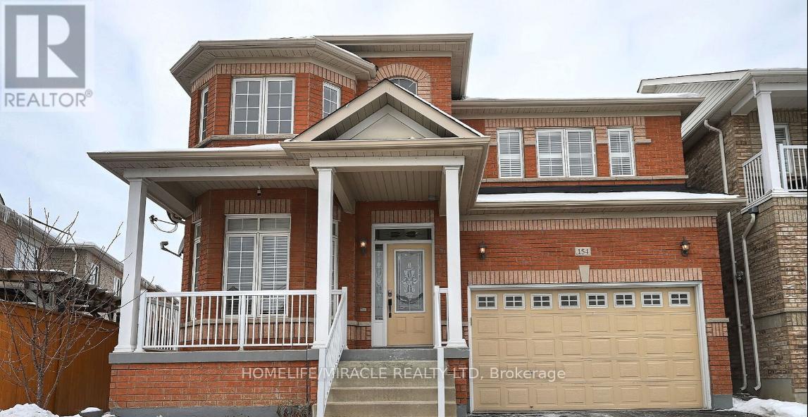501 - 50 Old Mill Road
Toronto, Ontario
This rare full-floor penthouse at The Riverstone offers 2,959 sq. ft. of living space with sweeping views of both the city skyline and Humber River. Direct elevator access opens to a bright, functional layout featuring engineered hardwood throughout and custom-built cabinetry. The kitchen includes premium appliances such as a Wolf cooktop and oven, Falmec hood, and custom millwork. The living room features a marble-faced fireplace with quartz hearth, perfect for relaxed evenings or entertaining. The primary suite offers heated stone floors in the ensuite, custom closets, and tranquil views. White oak shaker doors, panels, and baseboards add a consistent, high-end finish throughout. Includes two parking spaces and a locker. Don't miss this opportunity to own a one of a kind penthouse in a highly sought-after building and neighbourhood. (id:61852)
Royal LePage Real Estate Services Ltd.
1073 Kent Avenue E
Oakville, Ontario
***Prime Oakville Lot ready for you*** Charming Bungalow on oversized lot live in or build your dream home. A huge additional added a massive family room W/A spectacular fireplace, as well as a large Primary bedroom W/4 Piece ensuite Bathroom. The stylish kitchen has been updated recently with a large eating area. The other principal rooms on the main level are a good size, and there is main laundry. The Garage is large, and offers inside entry to the home, another great thing about this home. The lot is nothing short of amazing. Offering about 0.28 acres of land. It's like having your own park in your back yard! (id:61852)
Index Realty Brokerage Inc.
166 Bronson Terrace
Milton, Ontario
A True Blessing To Own This Home - Fantastic Layout Where Luxury Meets Sophistication In One Of The Most Sought-After Areas Of Milton. Executive 4+1 bedrooms and 4.5 Washroom Corner Townhouse like Semi-Detached with Over 3000 Sqft of Living Area (Feels Like A Detached Home). Approx. 250K Spent on Upgrades. Upgraded Chef's Dream Kitchen With Extra Large Island & High End Ss Appliances. Bright & Spacious Modern Layout W/Separate Living, Dining & Family Rooms. Main Level 9 Feet Ceiling with Luxury Crown Molding. Completely Carpet free Home. Perfect For Entertaining & Large Families. Generous Primary Br W/Customized W/I Closet & 5Pc Upgraded En-Suite. 3 Full Washroom on 2nd Floor. 2nd Floor Laundry. Professionally Finished Rentable Basement w/Separate Entrance. This Is A Show Stopping Will Take You To A Different Level Of Living " A Must See " (id:61852)
Kingsway Real Estate
1290 Felicity Gardens
Oakville, Ontario
Welcome to Luxury Living in Sought-After Bronte West Where Elegance Meets Functionality! This executive home, less than three year old and built by renowned Primont Homes, sits proudly on a premium lot in one of Oakville's most desirable neighborhoods. With $200,000.00 spent on exterior and interior upgrades, this property effortlessly blends high-end design with comfort, creating a truly unforgettable living experience. Step inside to discover soaring 10 smooth ceilings, 8 doors, and oak hardwood floors flowing throughout the main level. The open-concept layout is bathed in natural light, enhanced by modern light fixtures, sleek window coverings, and pot lights throughout. A stunning double-sided gas fireplace connects the formal dining room with the inviting living area, perfect for entertaining. The chefs kitchen is a showstopper featuring extra-tall cabinetry with a pantry, stainless steel appliances, quartz countertops, a large island, and a stylish backsplash. The adjoining breakfast area offers direct access to the backyard, ideal for hosting or enjoying quiet mornings. Upstairs, you'll find four spacious bedrooms, each thoughtfully designed for privacy and comfort. The primary suite is your personal retreat, complete with a spa-inspired 5-piece ensuite and walk-in closet. The second bedroom features a private 3-piece ensuite, while the third and fourth bedrooms share a beautifully appointed Jack & Jill bath. The finished basement boasts a spacious recreational room with an upgraded bathroom, offering endless potential for a nanny suite, or in-law accommodations. Located minutes from top-rated schools including Abbey Park High School, scenic Bronte Creek Provincial Park, beautiful trails and dining. Enjoy quick access to the QEW, 407, and Bronte GO Station, making commuting a breeze. This is more than just a home its a lifestyle. Don't miss your chance to own one of Oakville's finest gems! (id:61852)
Century 21 Green Realty Inc.
505 - 689 The Queensway Street
Toronto, Ontario
Brand new 1-bedroom suite available for rent October 1st at Reina Condos! Beautiful South East exposure over looking the courtyard. Designed with both style and comfort in mind, this suite features airy 9-foot ceilings, wide-plank vinyl floors throughout, and sleek window coverings (to be installed). The modern kitchen is a true standout with quartz countertops, upgraded backsplash, and new stainless steel appliances. High-speed internet is included in the lease for added convenience. Residents enjoy access to a fully equipped fitness centre, calming yoga studio, lively kids playroom, stylish party and games rooms, and a shared library. The landscaped courtyard is perfect for working outdoors or unwinding in the fresh air. Situated in a vibrant community, the building is steps to transit, shopping, schools, and green spaces. Parking available for rent at $225 per month. (id:61852)
Keller Williams Co-Elevation Realty
708 - 2464 Weston Road
Toronto, Ontario
**AVAILABLE NOVEMBER 1ST** Welcome To 2464 Weston Rd #708! This Bright And Spacious Bachelor Studio Apartment Features An Open-concept Layout With A Walk-out To A Private Balcony Showcasing Beautiful Views. The Building Offers Excellent Amenities, Including A Fitness Centre, Party/meeting Room, Visitor Parking, And Security. Conveniently Located Just Steps From Transit, Shopping, Plazas, And Schools, With Quick Access To Hwy 401, This Unit Is Ideal For Comfortable And Convenient City Living. Just Move In And Enjoy (id:61852)
Royal LePage Signature Realty
903 - 25 Agnes Street
Mississauga, Ontario
This stylish 1-bedroom, 1-bathroom condo features a bright, open-concept layout perfect for modern living. The renovated kitchen boasts $20,000 in upgraded finishes, while in-suite laundry with new appliances adds convenience. Laminate flooring throughout keeps maintenance low while giving a fresh, contemporary feel. Enjoy exclusive underground parking and a private locker, with condo fees covering heating, hydro, water and building insurance. Amenities include an exercise room, recreation/party room, sauna, and visitor parking. Located steps from Cooksville GO Station and the future Hurontario LRT, commuting is effortless. Youre just minutes from Square One Shopping Centre, Port Credit waterfront, trails, marinas, restaurants, cafés, schools, and Trillium Hospital. This turnkey condo is ideal for first-time buyers, investors, professionals, or anyone looking for a low-maintenance home in a vibrant, convenient neighbourhood. (id:61852)
Keller Williams Edge Realty
#bsmt - 162 Valleyway Drive
Brampton, Ontario
New legal 2-bedroom basement apartment! Bright and spacious with a private entrance and one parking space. Features a luxurious kitchen with granite countertops and brand-new stainless steel appliances including Dishwasher. Every room has windows, and there are pot lights throughout. The bedroom includes a walk-in storage closet, and the unit has its own ensuite laundry no sharing with upstairs residents. Conveniently located within walking distance to transit, grocery stores, schools, and parks. Includes an egress window in the living room for added safety. (id:61852)
Gold Estate Realty Inc.
120 - 20 Foundry Avenue
Toronto, Ontario
Gorgeous 2 Storey Condo Townhouse With Underground Parking, Bike Storage And Outdoor Pool. Renovated & Ready To Move In! New High Quality Vinyl Flooring! 2 Good Sized Bedrooms With A Cozy Den. Enjoy Leisurely days in the Patio or Take Advantage of the High Walkability Score, Exploring Vibrant Local Shops, Parks, Eateries, And Much More! Steps To: TTC Subway, GO Train, Streetcar. Minutes To: High Park, Roncesvalles, Junction, Schools, Dufferin Mall, Walmart, LCBO, Shoppers, YMCA and More! (id:61852)
Homelife Maple Leaf Realty Ltd.
1173 Islington Avenue E
Toronto, Ontario
Detached Bungalow In A Prime Etobicoke Location. This house offer 2 spacious Bedrooms plus 1 Additional Room In The Basement, Perfect For a Home Office, Gym or Guest Suite, Separate Entry to Basement. Enjoy A Private Driveway with Parking For Up To 3 Vehicles, along With a Detached Garage For Extra Parking & Storage. A Few Minutes Walk to Islington Subway Station and Steps to Shops, TTC Transit, School, and Parks. (id:61852)
Century 21 Leading Edge Realty Inc.
117 - 4040 Upper Middle Road
Burlington, Ontario
Welcome to this stylish and modern condo in the highly desirable Tansley Woods community, where comfort, convenience, and lifestyle all come together. Perfectly located in the boutique Park City Condos building, this home offers the ideal opportunity for first-time buyers to step confidently into homeownership. Here, you'll find yourself just steps away from scenic walking trails, the community centre, library, shopping, restaurants, and public transit, with easy access to major highways for commuters. Inside, the unit features an open-concept design with high ceilings that add to the spacious, airy feel. The kitchen is both functional and elegant, showcasing granite countertops, a chic tile backsplash, stainless steel appliances, and ample cabinetry to store all your essentials. It flows seamlessly into the bright living room, which is accented by a tray ceiling and a large glass walkout to your own private outdoor retreat. The highlight of this condo is the expansive L-shaped aggregate patio, rare feature in condo living. Whether you're hosting friends, setting up a cozy lounge, or enjoying quiet mornings with a coffee, this outdoor space extends your living area and offers endless possibilities for relaxation and entertaining. The well-sized bedroom is bathed in natural light from an oversized window, while the 4-piece ensuite bathroom features granite counters and a modern tiled shower/tub combination. An additional spacious den adds flexibility to the home, making it ideal for a home office, creative studio, or guest room, perfect for buyers who need that little bit of extra space. Park City Condos residents also enjoy a party room with full kitchen facilities for gatherings, as well as convenient visitor parking. This building blends boutique-style living with community comfort, creating an environment that feels welcoming and modern. (id:61852)
Royal LePage Burloak Real Estate Services
154 Father Tobin Road
Brampton, Ontario
This absolutely stunning 4+1 bedroom, 4-bathroom home with a finished basement offers 2,614 sq. ft. of bright and meticulously maintained living space. The home features 9' ceilings and an upgraded kitchen complete with quartz countertops, backsplash, pantry, and an eat-in area. The gorgeous master suite includes a custom walk-in closet and a spa-like ensuite with a soaker tub, glass shower, and double sinks. The second level boasts three additional spacious bedrooms. The beautiful basement includes a kitchen, den, and 3-piece bathroom. (id:61852)
Homelife/miracle Realty Ltd
