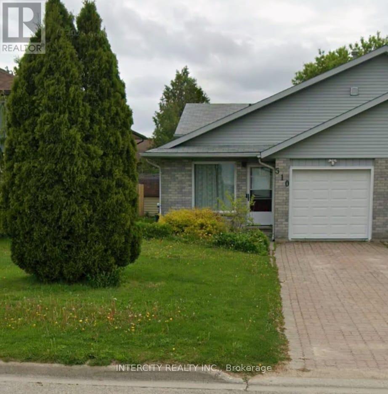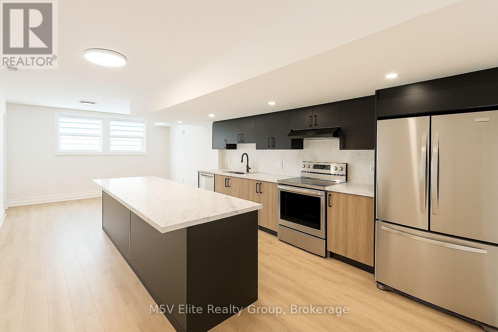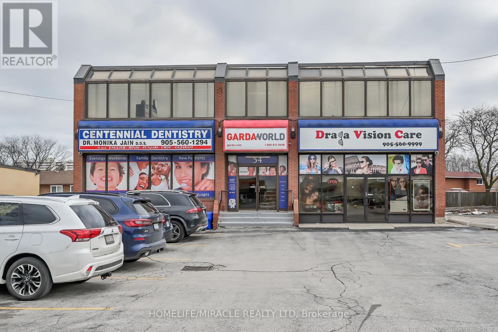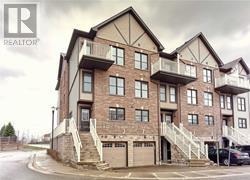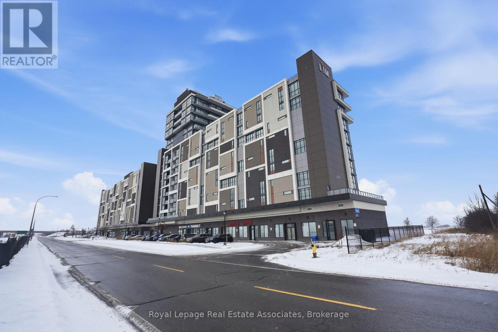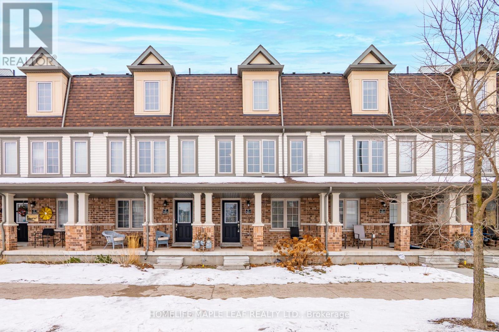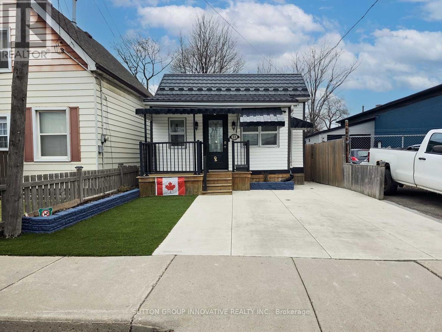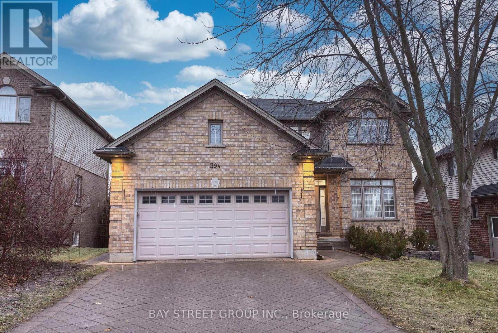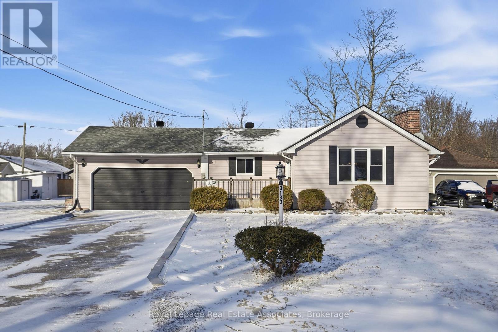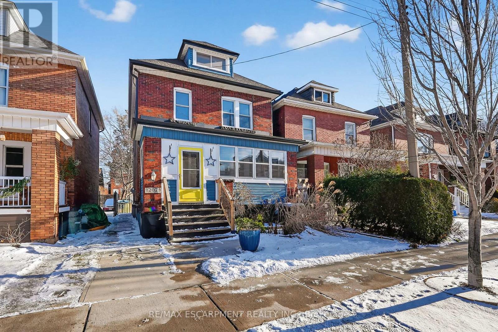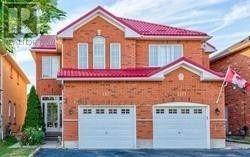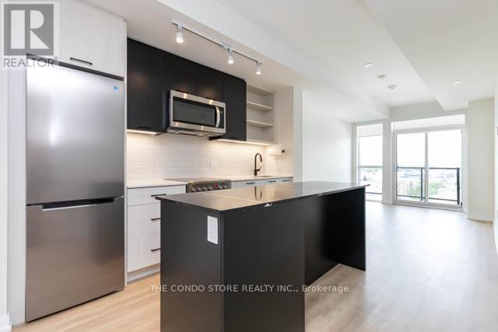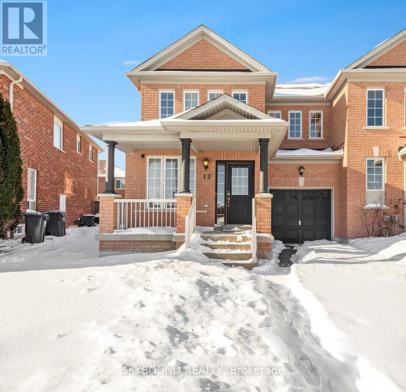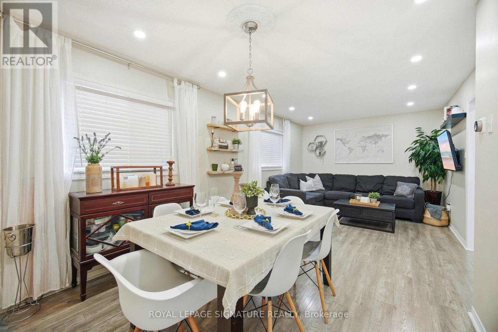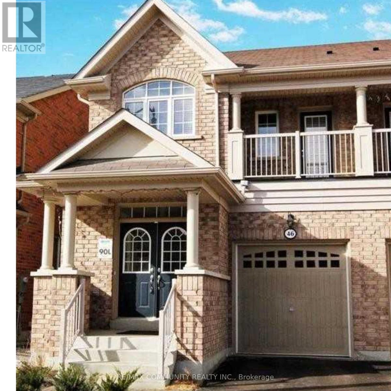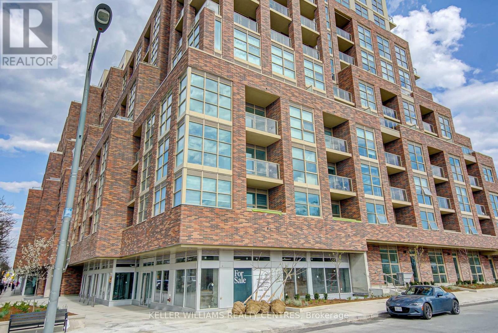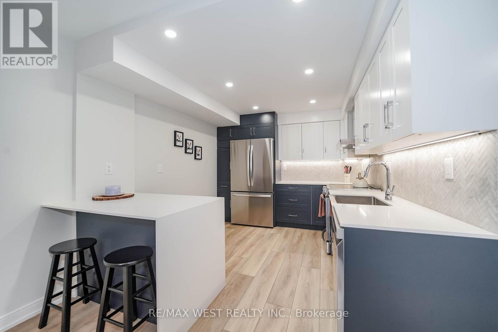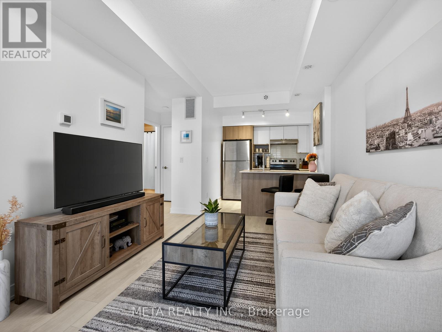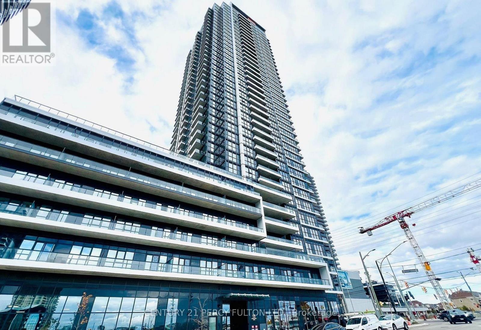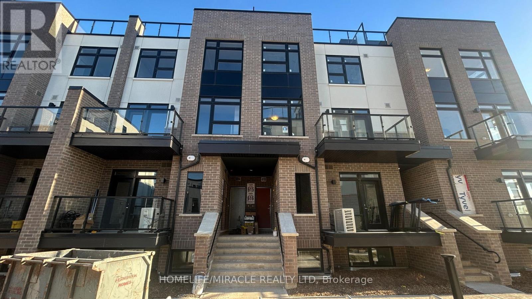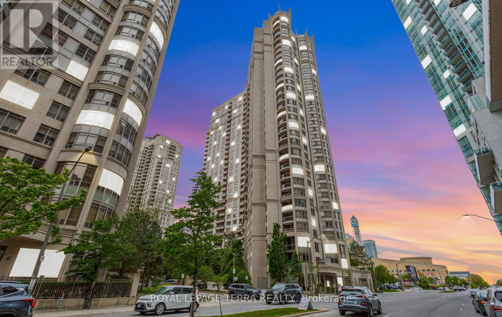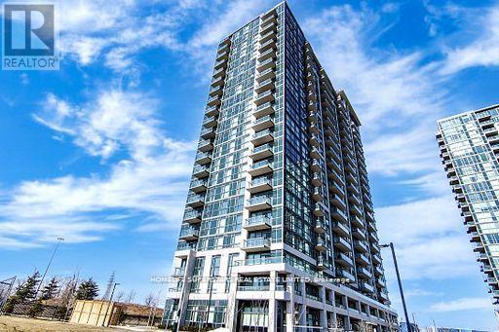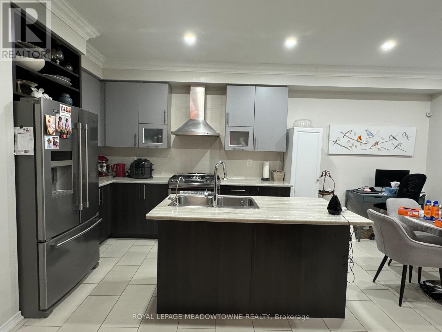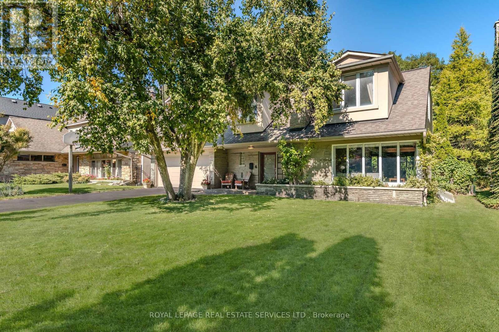Main -Unit A - 510 Cork Street
Wellington North, Ontario
This beautifully cared for semi detached home is located in one of the best areas of Mount Forest. Just steps away from ALL of the following: New Park, Soccer Fields, Skate Park, Sports Complex with Indoor Walking Track and Trails. As you walk up the paved driveway, you will see the nicely cared for shrubbery and gardens. The main floor has a nice open concept flow, and is fully upgraded, with stainless steel appliances and its own in-suite laundry. This beautiful, spacious home has been well cared for by its owners and has all the amenities needed. The main floor unit is move-in ready and offers 3 bedrooms & 1 bathroom, all utilities included, including wi-fi, security system and 1 parking spot. A must see, you won't be disappointed.Client prefers no pets. (id:61852)
Intercity Realty Inc.
C - 7359 Parkside Road
Niagara Falls, Ontario
This remarkable 2-bedroom, 4-piece bath private basement unit in Niagara Falls is the rental opportunity you've been searching for! Step into a chef's paradise with sleek marble countertops and a versatile centre island. Whether you're whipping up a quick meal or hosting friends, this kitchen is designed for both functionality and style. Located in a quiet, friendly neighborhood in Niagara Falls, this private basement unit offers you the tranquility you desire while being close to all the amenities you need. Steps to schools, parks, shopping and all other essentials. This incredible rental opportunity won't last long. Secure your chance to live in this beautiful, well-appointed basement unit today. (id:61852)
M5v Elite Realty Group
54 Centennial Parkway N
Hamilton, Ontario
**Premium 3,400 SF Professional Office Suite in East Hamilton - Prime Visibility **Secure a prestigious business address in this custom-built, perfectly positioned in the heart of East Hamilton's thriving business district. Directly across from Eastgate Square Mall, this 3,400 sq. ft. space offers unparalleled visibility and immediate access for both clients and staff. Exceptional exposure on a high-traffic corridor with quick connectivity to the QEW and Red Hill Valley Parkway. Situated on the upper level of an attractive, professionally maintained building designed for modern corporate standards. Abundant Parking on-site parking lot to accommodate high-volume client visits and full-team requirements. The property features a professional setting, and flexible layout options suitable for a variety of business needs. Ideal for for professional services including Legal, Accounting, Real Estate, Insurance, medical clinics, audiologist and many more allied services. (id:61852)
Homelife/miracle Realty Ltd
78 - 701 Homer Watson Boulevard
Kitchener, Ontario
A Gorgeous End Unit Condo Townhouse At Very Highly Desired Location Of Kitchener. Open Concept With Huge And Beautiful Layout, Updated Kitchen Counter Top, Vinyl On 2nd Floor And 3rd Floor Carpet Free, Ideal for 2 families with different floors 2nd and 3 rd floor And Much More. Close To Highway, Shopping, Transit, Tim Hortons And Much More. (id:61852)
RE/MAX Realty Services Inc.
801 - 550 North Service Road
Grimsby, Ontario
This corner unit condo is located in the heart of the Grimsby-on-the-Lake community, just steps from the waterfront. The area offers easy access to lakefront trails, escarpment hikes, nearby shopping, restaurants, and local wineries. Inside, the unit features a bright living room filled with natural light, a spacious bedroom with generous closet space, and a well-finished bathroom. As a corner unit with a south-facing exposure, the space feels open and inviting and includes a private balcony to enjoy the views and fresh air. An in-suite stacked washer and dryer add everyday convenience, along with two included parking spaces. Residents also enjoy access to several shared amenities, including multiple gathering rooms with kitchenettes, a games room with a pool table, boardroom-style meeting space, and a gym. Ideal for commuters, the location provides quick access to the QEW and the GO Train, making travel to Toronto or Niagara simple and efficient.Showing Remarks: (id:61852)
Royal LePage Real Estate Associates
68 - 582 Linden Drive
Cambridge, Ontario
Amazing Opportunity For 1st Time Homebuyer Or Investor To Own 5 Bedroom And 3 Washroom Townhouse. Living & Dining Combined With Open Concept Kitchen. Family Room Has Been Converted To 5th Bed For Extra Income. Walkout To The Balcony. Oak Stairs Lead To 3 Bedrooms On 3rd Level With 2 Full Washroom. Main Level Feature 4th Bedroom. Very Bright & Spacious. Currently Rented For $3200. (id:61852)
Homelife Maple Leaf Realty Ltd.
51 Beach Road
Hamilton, Ontario
Welcome to 51 Beach Road in Hamilton! This very well maintained one-floor bungalow shows beautifully and is truly move-in ready. The main floor offers one bedroom plus an additional room currently used as a primary bedroom, a stylishly updated 4-piece bathroom featuring heated floors, a bathtub, and a spacious walk-in shower, along with a bright living room and an updated eat-in kitchen with custom cabinetry, quartz countertops, fridge (with water and ice maker) and gas range.The full basement provides excellent additional space, including a workshop area and laundry, and has been thoughtfully updated with a backwater valve and new weeping tile for added peace of mind.This home has seen extensive improvements in recent years, including three heat pumps (installed 2024 - two 18,000 BTU and one 12,000 BTU units) offering efficient heating and cooling, complemented by a brand-new furnace installed in 2025 with a 10-year parts and labour warranty. The owned hot water tank was also replaced in 2025 with a 7-year warranty. A durable metal roof (installed 2019) comes with approximately 44 years remaining on its warranty.Additional updates include front windows and front door replaced in 2022, remaining main floor windows and back door updated in recent years, leaf filter gutter guards (lifetime warranty on all except front eaves), and aluminum awnings on the front windows installed in 2024. Appliances - fridge, stove, washer, and dryer - were all replaced in 2024 and carry remaining warranties.Outside, enjoy low-maintenance living with artificial grass in the front yard and a poured concrete driveway and backyard finished with an epoxy coating. The backyard also features an 8' x 10' Grand River shed, a 10' x 12' aluminum gazebo bolted to the concrete, and a concrete walkway. Added security includes six cameras and a doorbell camera with monitor.A fantastic opportunity to own a thoughtfully upgraded, low-maintenance home in a convenient location. (id:61852)
Sutton Group Innovative Realty Inc.
394 Berryhill Drive W
London North, Ontario
Welcome to 394 Berryhill Drive, a well-maintained, beautiful family home in the prestigious Uplands neighborhood in North London. A generous 3345 sft of comfortable living space with a fully finished walk-out basement. This 2-story property features 4+1 bedrooms, 3 bathrooms, 2 kitchens, 2 laundry rooms, and hardwood floors throughout the entire house. walk-out basement with separate entrance enhances the property's versatility and overall value. Top-ranked elementary school, Jack Chambers PS, walking distance. Secondary school AB Lucas SS. Step inside and be greeted by a welcoming foyer that leads to a spacious living area with hardwood floors. Open concept kitchen features modern functionality, ample cabinet space. A formal dining room with natural light throughout, a powder room, and convenient main-floor access to the garage. The second floor features 4 spacious bedrooms, including a primary bedroom with a 5pc ensuite, and 3 bedrooms of good size, sharing a well-appointed 3pc bathroom. The fully finished walk-out basement features an additional bedroom, a full 3pc bathroom, a second kitchen, a second laundry room, and a recreation room, providing excellent versatility for an extended family or rental income potential. Mature landscaping and established trees provide privacy and natural beauty. The double-car garage and driveway offer multiple parking spaces. Located on a quiet and nice residential street in a family-oriented community. Extensive renovation and upgrades: Roof(2018), Hardwood flooring(2020), Kitchen counters(2020), Furnace(2023), Refrigerator (2023), Basement Washers and Dryers (2023), Ceiling lights upgrades (2026), professional painting on the entire wall, deck, and kitchen cabinet (2020-2026), Prime location close to Park, Masonville Mall, Hospital, UWO, London Transit bus routes, grocery stores, YMCA recreation facilities all within 2 km radius. Don't miss this rare opportunity to own a meticulously maintained home in an unbeatable location. (id:61852)
Bay Street Group Inc.
RE/MAX Realtron Realty Inc.
3132 Evadere Avenue
Fort Erie, Ontario
Enjoy one-floor living in a superb location just a short walk to the beautiful beach in upscale Ridgeway. This well-maintained, sprawling bungalow sits on an impressive 104 x 125 lot, offering exceptional space, privacy, and versatility. Inside, you'll find an elegant great room with soaring 12-foot ceilings and a striking brick fireplace, creating a warm and inviting focal point. The large eat-in kitchen offers easy access to the backyard and deck, making it perfect for everyday living and entertaining. The home features three generously sized bedrooms plus a den, ideal for a home office or additional living space. Additional highlights include a huge garage with high ceilings, and a generous concrete driveway with ample parking. A fantastic opportunity in a highly desirable, walkable beachside community. (id:61852)
Royal LePage Real Estate Associates
207 Edgemont Street S
Hamilton, Ontario
Located on a lovely, tree-lined street in a family-friendly neighbourhood, this charming older home offers the perfect blend of original character and important modern updates. With mature trees, welcoming neighbours, and schools and parks nearby, it's an ideal setting for families and those who appreciate an established community. Inside, the home retains its warmth and charm while benefiting from thoughtful improvements that provide comfort and peace of mind. The kitchen was fully renovated in 2019 and features a custom KraftMaid kitchen with granite countertops and a new window that brings in plenty of natural light. Major exterior updates were also completed in 2019, including the roof, soffits, siding, and skylights. Additional upgrades include a furnace and air conditioning system replaced in 2020, whole-house electrical updated in 2012, stair carpeting in 2020, and brick repointing completed in 2023.The backyard offers easy, low-maintenance outdoor living with a natural gas BBQ hookup, a concrete driveway with lighted alley access, and a custom cedar-shingled shed. A wonderful opportunity to enjoy the charm of an older home in a walkable, family-oriented neighbourhood - with the major updates already taken care of. (id:61852)
RE/MAX Escarpment Realty Inc.
1129 Windbrook Grove
Mississauga, Ontario
Location! Location! Location! Welcome to this beautifully maintained 3-bedroom semi-detachedhome with a fully finished 1-bedroom basement, ideally situated in the highly sought-afterHeartland neighbourhood. Featuring a bright open-concept layout with a spacious family room,elegant oak staircase, and a generous primary bedroom complete with a walk-in closet and4-piece ensuite. Two additional well-sized bedrooms offer comfort for the whole family.Extended driveway with no sidewalk allows parking for up to 5 vehicles. Premium upgradesinclude a durable metal roof and a professionally interlocked backyard-perfect for outdoorenjoyment. Unbeatable location within walking distance to Heartland Town Centre, shopping,public transit, golf course, and Rick Hansen School. Minutes to Highways 401, 403, and 407. Anexceptional opportunity you won't want to miss! (id:61852)
Century 21 Property Zone Realty Inc.
802 - 2300 St. Clair Avenue W
Toronto, Ontario
Welcome to this incredible two-bedroom + den suite located in one of Toronto's most sought-after areas - the vibrant Junction. Over 800 Square Ft. Boasting a spacious open-concept layout, this unit is beautifully finished with modern, high-end touches and thousands in upgrades throughout. The Balcony has Open West Views bring in lot's of natural light. All Appliances Are In Suite With Matte Black Fixtures, Wide Plank Flooring, Large Kitchen Island and Functional Designer Cabinetry. Attention To Details Throughout The Suite. Top Tier Amenities Available Giving Full Access To Gym, Party Room With Dining Area And Kitchen, Lounge, Bar, Family/Kids Play Room. Walking Distance To Everything, Walmart, Starbucks, Td, Bmo, Stockyard Mall, The Nations. Public Transit Score 100. 1 Underground Parking Spot And Locker Included! (id:61852)
The Condo Store Realty Inc.
12 Sled Dog Road
Brampton, Ontario
THIS SUN-FILLED END UNIT TOWNHOUSE OFFERS THE PRIVACY AND SPACE OF A SEMI-DETACHED HOME, WITH NO ATTACHED NEIGHBOUR ON ONE SIDE. LOCATED DIR. ACROSS FROM THE PARK MINUTES TO SHAW PUBLIC ELEMENTARY SCHOOL. THE BRIGHT OPEN-CONCEPT MAIN FLOOR WELCOMES YOU INTO A SPACIOUS FAMILY ROOM, FLOWING SEAMLESSLY TO THE LIVING AND DINING AREA AT THE REAR, OVERLOOKING THE FULLY FENCED BACKYARD. UPSTAIRS OFFERS THREE GENEROUSLY SIZED BEDROOMS, INCLUDING A PRIMARY RETREAT FEATURING A WALK-IN CLOSET AND PRIVATE ENSUITE. FRESHLY PAINTED THROUGHOUT, THE HOME ALSO BOASTS BRAND NEW FLOORING ON THE SECOND LEVEL, A NEW ROOF (2023) AMD A NEWLY INSTALLED FURNACE (2025) FOR PEACE OF MIND. THE UNFINISHED BASEMENT FEATURES HIGH CEILINGS AND A COLD CELLAR FOR EXTRA STORAGE, OFFERING AN OPPORTUNITY TO CREATE ADD. LIVING SPACES, WITH THE POTENTIAL FOR A FUTURE SIDE ENTRANCE. WELL MAINTAINED AND MOVE-IN READY, THIS HOME IS NESTLED IN A FAMILY-FRIENDLY NEIGHBOURHOOD CLOSE TO PARKS, SCHOOLS AND EVERYDAY AMENITIES. * FURNITURE IN PHOTOS ARE STAGED TO HIGHLIGHT THE SIZE OF THE ROOMS. (id:61852)
Skybound Realty
21 Palmolive Street
Brampton, Ontario
This Beautifully Maintained 3 Bedroom 4 Bathroom Home Offers Comfort, Style And Pride Of Ownership In A Desirable Brampton Neighbourhood. The Gourmet Kitchen Features Quartz Countertops, Stainless Steel Appliances And An Eat In Breakfast Area, Perfect For Everyday Living And Entertaining. Tastefully Finished In Neutral Tones With Pot Lights Throughout, The Home Feels Bright And Inviting. A Spacious Family Room Provides A Cozy Retreat With A Warm Fireplace. The Primary Bedroom Includes A Walk In Closet And A Private 3 Piece Ensuite. Step Outside To A Large, Beautifully Landscaped Backyard Complete With A Tranquil Pond, Plum Tree And Raspberry Trees, Creating A Peaceful Outdoor Oasis. An Extra Wide Single Car Garage And A Wide Driveway Offer Parking For Up To Four Vehicles. Finished Basement Features a Cozy Recreation Room, Full Bath and Enclosed Den! Ideally Located Close To Parks, Schools, Shopping, Public Transit And Major Commuter Routes, This Home Is Perfect For Families And Professionals Alike Seeking A Quiet Yet Convenient Lifestyle In Brampton. (id:61852)
Royal LePage Signature Realty
Main - 46 Delambray Street
Brampton, Ontario
Bright & Spacious 9FT Ceiling , Oak Staircase , 3 Bedrooms , 3 Washrooms Semi-Detached House for Lease(Main Floor & 2nd Floor) . 2 Parking Spots . Near Library , Schools , Parks .Tenant Pays 70% Of All Utilities (id:61852)
RE/MAX Community Realty Inc.
306 - 1787 St. Clair Avenue W
Toronto, Ontario
In The Heart Of St. Clair West. You will notice that Natural Light fills your space with Modern Appliances and Great Building Amenities. This open concept living features a walk out to a balcony overlooking the courtyard. Step Out The Door To The St Clair Street Car, Corso Italia & Amenities At Stock Yards All Within Walking Distance. Beautiful Amenities including Fitness Room, Yoga Room, Roof Top Terrace, Lounge And Games Room. (id:61852)
Keller Williams Realty Centres
D14 - 300 Mill Road
Toronto, Ontario
Discover An Exceptional Opportunity To Own A Spacious And Well-Appointed Two-Level Residence In The Highly Regarded Masters Community, Offering Approximately 1,750 Square Feet Of Fully Renovated, Modern & Comfortable Living Space With Three Bedrooms And Three Bathrooms. This Thoughtfully Designed Home Features An Expansive Living Area With Bar For Gatherings That Opens To A Generous Balcony With Peaceful, Scenic Views Over Lush Greenery And The Renowned Markland Wood Golf Course. A Bright Large Eat-In Kitchen, Ideal For Both Everyday Living And Entertaining. The Primary Suite Boasts A Walk-In Closet And A Private Ensuite, While A Second Oversized Bedroom Includes A Large Closet And Its Own Walk-Out To An Additional Balcony. Abundant In-Suite Storage, Two Underground Tandem Parking Spaces, And Maintenance Fees That Cover All Utilities Plus Cable Television Add Tremendous Value. Residents Enjoy An Impressive Collection Of Resort-Style Amenities And A Prime Location Close To Shopping, Transit, Running Path Into Bruce Trail, Parks, Major Highways, The Airport, And Downtown Toronto. Tennis Courts, Outdoor Pool, Newly Renovated Gym, Squash/Racquet Ball Court. 5 Star Amenities! Hallways, Amenities And Common Areas Being Renovated. See Attached Photos For Renderings. (id:61852)
RE/MAX West Realty Inc.
320 - 1139 Cooke Boulevard
Burlington, Ontario
Gorgeous and bright 1-bedroom, 1-bath stacked condo townhouse offering modern style living! Open-concept kitchen and living area with contemporary finishes, stainless steel appliances, breakfast bar, and soaring 9-ft ceilings! The spacious bedroom includes an upgraded custom closet organizer, while the oversized laundry closet has room for extra storage solutions! No carpet in this unit, freshly painted in 2025 - this is the perfect turn-key unit for first-time homebuyers or downsizers! Enjoy your private entrance and outdoor patio terrace. BONUS: Unit is located near the parking garage access on the north side of the complex, with no units directly across from the front door, offering excellent privacy! Unbeatable location just steps to Aldershot GO Station, with quick access to Hwy 403, QEW, and Hwy 407. Minutes to LaSalle Park, Lake Ontario, scenic trails, the Royal Botanical Gardens, Hendrie Valley, and all the shops, dining, and amenities of downtown Burlington. (id:61852)
Meta Realty Inc.
416 - 15 Watergarden Drive
Mississauga, Ontario
Welcome to Gemma Condos in the heart of Mississauga! This never-lived-in 1-bedroom + den condo offers the perfect blend of luxury, comfort, and convenience. Bright and airy with large windows and a spacious private balcony, the suite is filled with natural light.Enjoy premium finishes including quartz countertops, porcelain and laminate flooring, stainless steel appliances, and in-suite laundry, creating a sleek and modern living space. Ideally located at Hurontario & Eglinton with easy access to transit, LRT, and highways 401 & 403, just minutes from Square One Shopping Centre, dining, schools, and entertainment.Resort-style amenities include 24/7 concierge and security. High-speed internet included. One parking space and one locker included. A rare opportunity to lease a brand-new unit in a prime location. (id:61852)
Century 21 Percy Fulton Ltd.
116 - 1585 Rose Way
Milton, Ontario
Welcome to this beautifully designed 2-bedroom, 2-bathroom townhouse, offering 1,311 sqft of carpet-free living and modern upgrades throughout. The bright and spacious open-concept main floor features an inviting living and dining area-ideal for both relaxing and entertaining. The kitchen with an 8-foot island, a built-in breakfast bar, stainless steel appliances, and abundant cabinetry, making it perfect for preparing meals. The upper level boasts two generously sized bedrooms, each with access to their own full bathroom, ensuring both comfort and privacy. Enjoy the convenience of in-suite laundry and the sleek, contemporary finishes that elevate the space. Step outside to the 20' x 14.5' rooftop patio, a private outdoor sanctuary that provides breathtaking views of sunrises and sunsets-perfect for relaxation. In addition, this home features two underground parking. (id:61852)
Homelife/miracle Realty Ltd
430 - 3888 Duke Of York Boulevard
Mississauga, Ontario
Beautiful 1 Bedroom & 2 Washroom Condo Apartment In Sought After 3888 Duke Of York Condominiums. One Of Mississauga's Most Prestigious And Renowned Building Projects Built By Award Winning Tridel Builders. Spacious And Functioning Floor Plan With Open Concept Design & 2 Washrooms. 4Pc Full Ensuite & One Convenient Guest Washroom. This Unit Is Very Well Maintained. Steps To Square One Mall, Seneca College, Park, Library, YMCA, Upcoming LRT, Minutes Drive To Hwy403/401/QEW. Maintenance Fee Includes All Utilities. Building Amenities Include 24 Hrs Security, Guest Suites, Indoor Pool, Hot Tub, Bowling Alley, Gym, Theatre & More>> Location.. Location.. Location In Mississauga << 1 Underground Parking Spot and 1 Locker Included. (id:61852)
Royal LePage Terra Realty
1003 - 349 Rathburn Road W
Mississauga, Ontario
Square one shopping mall, Park , Public transit. park church hospital highway 403, library, schools, living arts center, go bus terminal, Sheridan college. indoor pool, bowling alley, gym, guest suites, sauna, billiards, 24 hours concierge. (id:61852)
Homelife Superstars Real Estate Limited
Room - 30 Iguana Trail
Brampton, Ontario
Welcome To This Spacious Bedroom in Desirable Northwest Brampton. Few steps to the bus stop, parks, banks, Grocery Stores, walk-in clinics, highway and a short drive to the Mount Pleasant Go station.You will love this spacious private bedroom perfect for a working professional. Rent includes all utilities. Shared access to kitchen, bathroom and laundry. Parking included.AAA+ Tenants only. (id:61852)
Royal LePage Meadowtowne Realty
6 Ashley Park Road
Toronto, Ontario
Discover the perfect marriage of space, comfort and location at 6 Ashley Park Road. Situated in the highly coveted Edgehill Park community, this substantial residence sits proudly on a rare, level, pool-sized 60x150 foot lot, in a community known for its family-friendly atmosphere and quiet, tree-lined streets. The heart of this home is undoubtedly the kitchen combined with a breakfast nook and family room. Designed for both the culinary enthusiast and the busy family, it features gleaming stainless steel appliances, ample prep space, caesarstone counters and a seamless flow for entertaining. Unique to this layout are two separate walk-outs leading directly to the massive backyard, blending indoor and outdoor living effortlessly. With four generous bedrooms and 3 1/2 baths in total, the morning rush is a thing of the past! The exterior features are just as impressive as the interior. The private double driveway and double garage provide ample parking and storage. However, the true gem is the backyard: a sprawling, private green space with limitless potential. Whether you envision installing a luxury pool, creating a gardener's paradise, or simply desiring a massive play area for children and pets, this lot delivers. Ideally located just steps to transit, this home offers the peace and quiet of a fabulous neighbourhood with the connectivity you need for a busy life. A truly solid, spacious home ready for new memories. (id:61852)
Royal LePage Real Estate Services Ltd.
