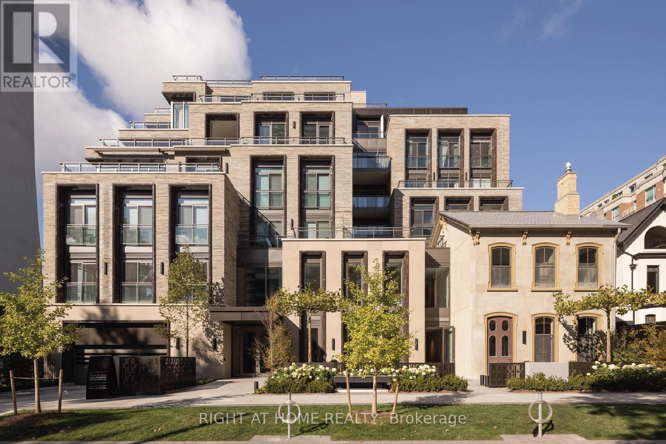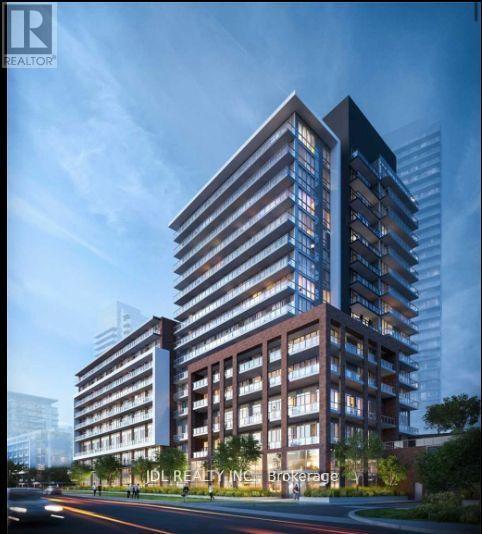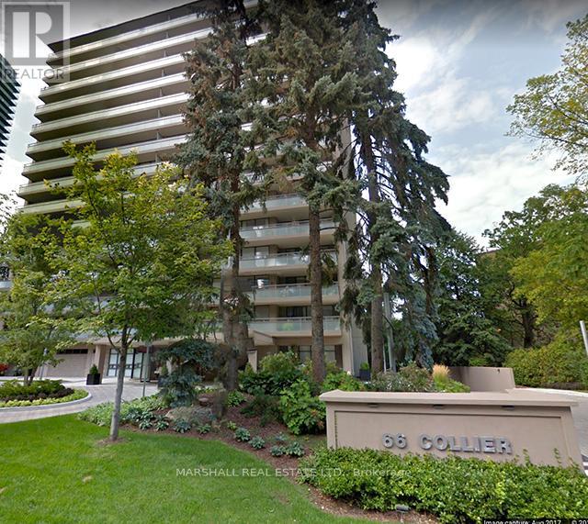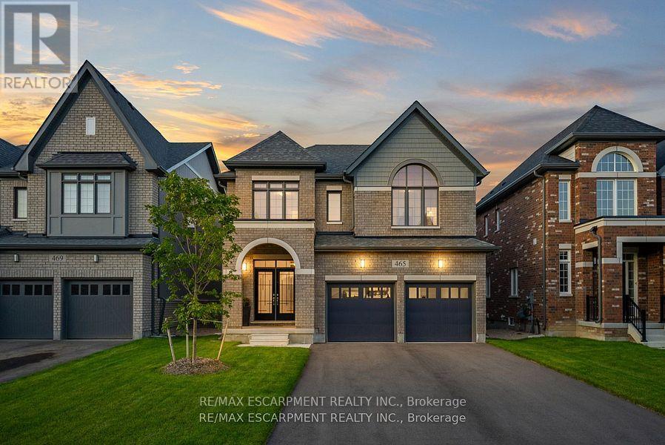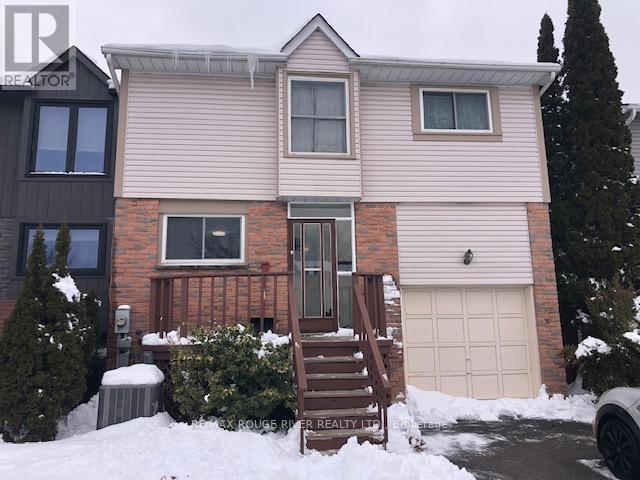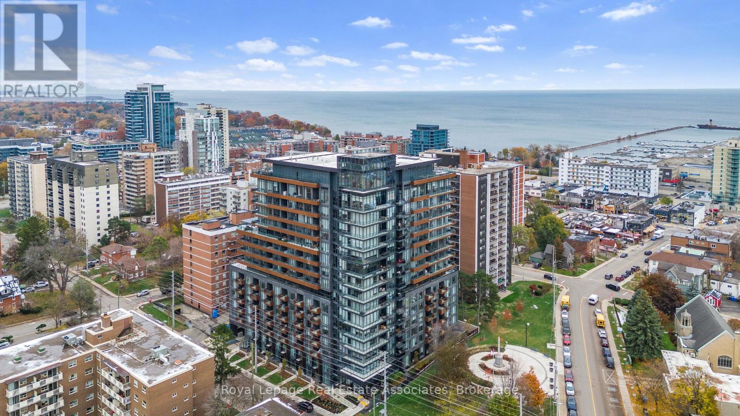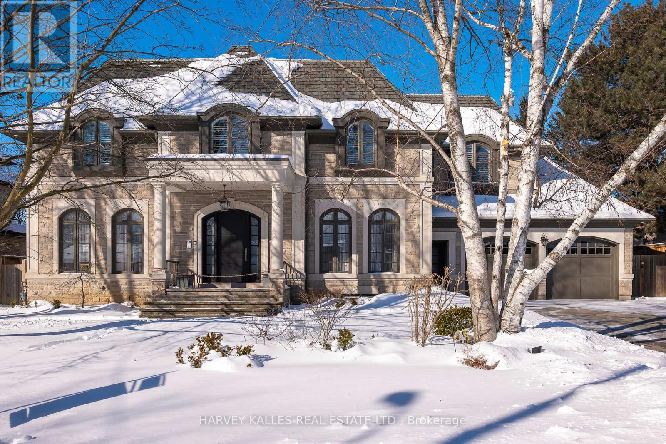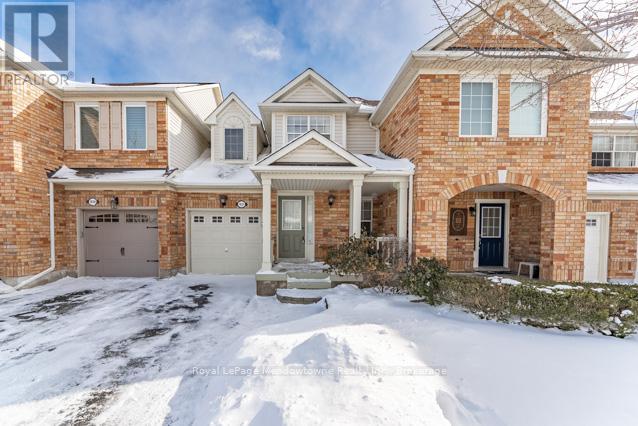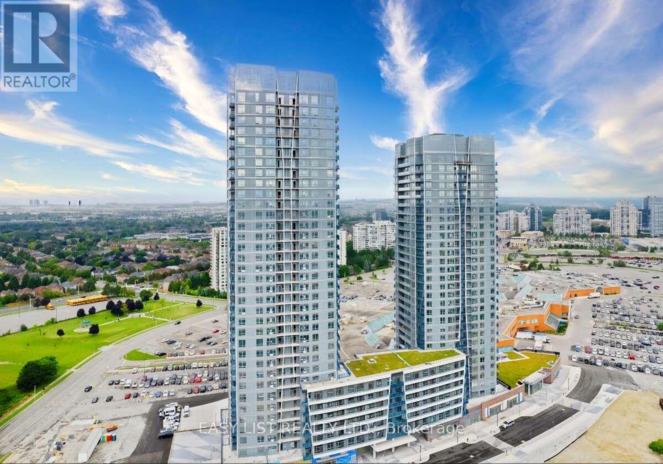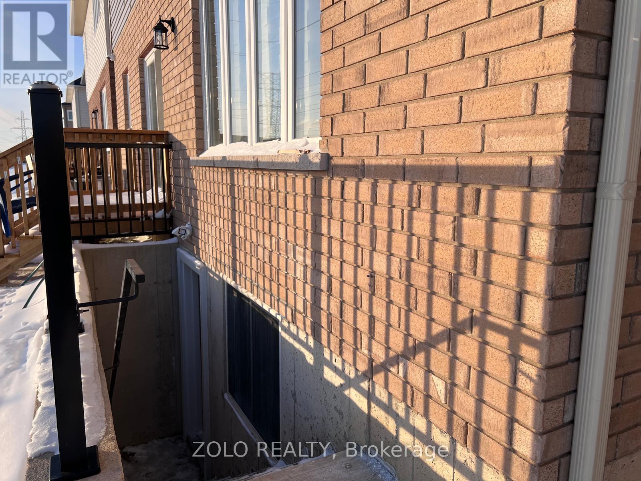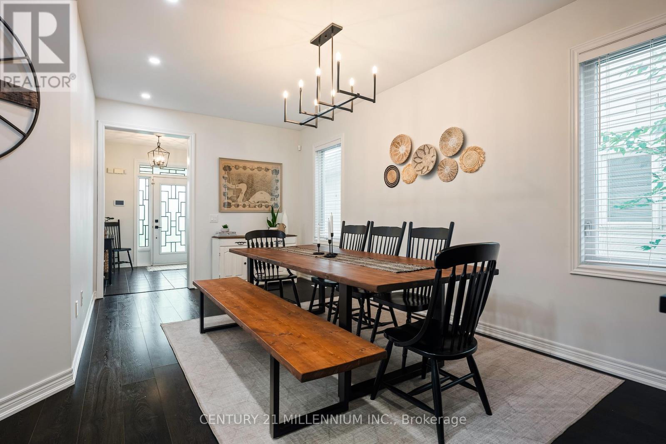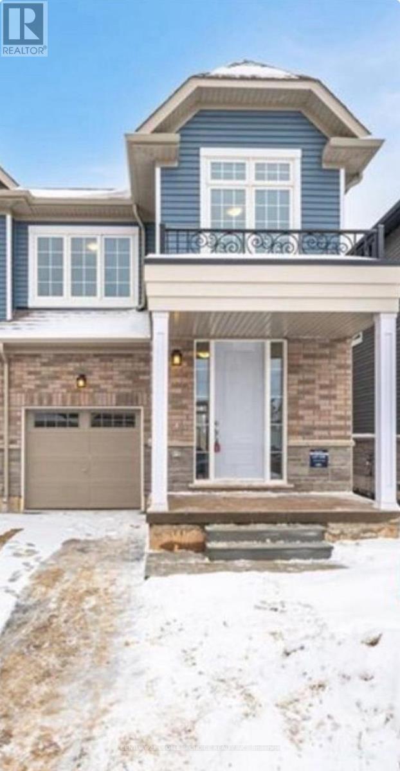302 - 10 Prince Arthur Avenue
Toronto, Ontario
A stylish corner suite at the newly completed 10 Prince Arthur. This brand-new residence offers an ideal split two-bedroom plan with separate den, 2.5 baths, and an exceptional west-facing private terrace of more than 550 square feet - perfect for everyday use and terrific outdoor entertaining. The suite features 10-foot ceilings, an expansive Cameo kitchen with Wolf and Sub-Zero appliances, and a bright exposure that delivers exceptional natural light. Developed by North Drive and designed by Richard Wengle, with interiors by Brian Gluckstein and Michael London, the building includes a limited number of residences and full services: 24-hour concierge, valet parking, a private fitness facility, resident lounge with catering kitchen, and a courtyard sculpture garden by Janet Rosenberg. Perfectly located in the Annex, steps to shopping, Yorkville dining, the University of Toronto, cultural venues and nearby parks. EXTRAS A unique urban home. Two-car underground parking, storage, and HST included. (id:61852)
Right At Home Realty
901 - 36 Forest Manor Street
Toronto, Ontario
Emerald City Lumina Building, Don Mills/Sheppard. Beautiful 1+1 Bedroom with locker and parking. Den Can Be Used As 2nd Bedroom With Sliding Door Installed!** Furnished**. Open Concept Layout W/Laminate Floor Thro-Out. High Demand Area. Short Walk To Subway Station, Fairview Mall, Supermarket, Library, Restaurant, Banks, Parkway Forest Community Centre; Easy Access To Highway 401/404. (id:61852)
Jdl Realty Inc.
4a - 66 Collier Street
Toronto, Ontario
**Large Executive Condo In Rosedale* *Steps To Yorkville And Bloor St Shops* *1850 Sq Ft Corner Suite* *2 Bedrooms Plus Den* *Recently Updated* *Open Concept Living And Dining* *2 Walkouts To Oversized Balcony* *Exclusive Building* *Only 4 Suites Per Floor* *Outdoor Pool* *South West Exposure* *Rosedale Ravine And City Views** (id:61852)
Marshall Real Estate Ltd.
465 Adelaide Street
Wellington North, Ontario
This property delivers what others don't: upgrades in every room and no neighbours behind you. This 4-bedroom, 4-bathroom home is a rare find in Arthur- fully upgraded and backing onto greenery for total backyard privacy. Inside you'll find oak hardwood floors, 9-ft ceilings, and a modern kitchen with quartz counters and stainless-steel appliances. Every bedroom has its own bathroom, including two spa-inspired primaries with freestanding soaker tubs and frameless glass showers. Upgrades throughout include central A/C (not found in many nearby homes), oak stairs with metal balusters, designer paint, upgraded trim, and full-glass double entry doors. The garage is finished with epoxy floors and an electric car charger, while the extra-wide driveway fits 4 cars. With thoughtful upgrades, a premium lot, and a private green backdrop, this home truly offers more than the average property in the neighbourhood. In Arthur, you'll love the small-town charm, local shops and parks, and the quick access to cottage country for weekend getaways. (id:61852)
RE/MAX Escarpment Realty Inc.
1980 Bowler Drive
Pickering, Ontario
*LOCATION*LOCATION*LOCATION* SPACIOUS AND BRIGHT FAMILY HOME WITH VERY DESIRABLE FLOOR PLAN WITH DINING ROOM OVERLOOKING THE LIVING ROOM THAT HAS A WALKOUT TO DECK AND POOL WITH A VERY PRIVATE BACKYARD* FORCED AIR GAS FURNACE AND CENTRAL AIR CONDITIONER NEW IN 2025* ROOF APPROXIMATELY 9 YEARS OLD.* SAME OWNER FOR 26 YEARS* LIVE IN THE HEART OF PICKERING IN SOUGHT AFTER LIVERPOOL COMMUNITY. THIS FULLY FINISHED HOME HAS A BRIGHT AND SPACIOUS LAYOUT AND A DREAM BACKYARD THAT OFFERS INCREDIBLE PRIVACY* REC ROOM HAS RECENTLY BEEN RENOVATED AND HAS A WET BAR WITH FRIDGE AND PLENTY OF STORAGE* GREAT LOCATION NEAR PICKERING GO STATION, HIGHWAY 401, PARKS, SCHOOLS, AND ALL AMENTIES. (id:61852)
RE/MAX Rouge River Realty Ltd.
805 - 21 Park Street E
Mississauga, Ontario
Welcome to TANU - Boutique Luxury in the Heart of Port Credit.This exceptional 2-bedroom + den, 3-bath suite offers modern living with unmistakable lakeside charm. Enjoy west-facing views and a bright, open-concept layout enhanced by smart-home technology and keyless entry. The versatile den is ideal for a home office or guest space.Start your morning with a short walk for coffee, then enjoy the waterfront trails just steps from your door. In the evening, stroll to one of Port Credit's many acclaimed restaurants. From your private balcony, take in views of Lake Ontario and the Credit River - and during festival season, enjoy the music and atmosphere without leaving home. Like to travel? Enjoy the peace of mind that comes with a 24-hour concierge and secure underground parking (license plate recognition). Resort-style amenities include a state-of-the-art fitness & yoga studio, co-working lounge, guest suite, party room, games room, media room, pet spa, car wash, EV charging, and an outdoor terrace with BBQs and a fire pit lounge.Perfectly situated, you're only a 4-minute walk to Port Credit GO Station and minutes to the QEW, offering seamless access to downtown Toronto and beyond.Port Credit is more than a place to live - it's a lifestyle. Discover luxury, convenience, and waterfront living all in one. 1 indoor parking spot, 1 locker. Rogers High Speed Internet & TV (2 cable boxes) included in monthly maintenance fees. Custom Automatic Blinds, Black Out Blind in Primary, Culligan Pure Water System, Upgraded electrical boxes for Ceiling Fans & Lights. (id:61852)
Royal LePage Real Estate Associates
14 Sulgrave Crescent
Toronto, Ontario
Welcome to "Quatorz Sulgrave," a custom luxury home in the prestigious St. Andrews neighbourhood of Toronto. Completed in 2014 by Rostek Homes with classic architecture by David Wooldridge and modern transitional interiors by CMID, this residence offers approximately 7,900 Sq. Ft. of total living space, including ~ 5,000 Sq. Ft. above grade, on a 90' x 125' lot. Designed with timeless elegance, the Indiana limestone façade and professionally landscaped gardens set the stage for refined living. Inside, 10' ceilings, oak hardwood floors, Savaria elevator, applied mouldings, and custom millwork showcase exceptional craftsmanship. The main floor blends formal and family living with a living/dining room, study, and an open-concept chef's kitchen featuring Sub-Zero/Wolf appliances, quartz waterfall island, butler's pantry, and breakfast area overlooking the two-Storey family room with soaring 20' ceiling and linear fireplace. The upper level offers 4 vaulted bedrooms with ensuites, including a serene primary retreat with fireplace, dressing room, and 7-piece spa-inspired ensuite. The finished lower level includes a recreation room, games room, wet bar, fifth bedroom/gym, cedar closet, arcade, and cold cellars. Outdoor living is enhanced with stone interlock, outdoor kitchen/wet bar, fenced yard, and standby generator. Additional features: 4-car built-in garage with EV charger, 6-car drive, smart home wiring, built-in speakers, alarm and camera system, and dual furnaces & A/C. Ideally located near Bayview Village, The Granite Club, Highway 401, and some of Toronto's top private and public schools. A rare opportunity to own a custom-built St. Andrews luxury home of enduring style, exceptional quality, and unparalleled convenience. (id:61852)
Harvey Kalles Real Estate Ltd.
1637 Stover Crescent
Milton, Ontario
One of the first things you'll love in this Freehold Townhouse is the parking - with space for two cars in the driveway, plus a single-car garage. A covered front porch adds extra charm, with a tucked away nook that's perfect for a small table or outdoor storage. Step inside and you'll immediately feel the freedom this home offers with a great layout, a real backyard, and no condo fees. The dining room is thoughtfully positioned to keep everyday mess out of sight. As you move through the main floor, you'll pass a convenient powder room and inside entry from the garage before arriving in the inviting family room, ideal for entertaining, game nights, or cozy evenings. Overlooking the Family Room is the spacious kitchen, offering plenty of prep space, storage and room to add an island or breakfast table. Slide open the patio doors and the backyard becomes an extension of your living space, perfect for summer BBQs or easy outdoor time. Upstairs, you'll find three bedrooms and a full four piece main bath. The front bedroom features a study nook and a large window with a built in reading bench. The second bedroom overlooks the backyard and benefits from south facing windows that fill the room with natural light. Completing the level is the spacious primary retreat, with a walk-in closet and a private three piece ensuite. The finished basement is tailor made for a teen hangout, games zone or Gym, featuring pot lights and a wet bar for gaming snacks, workout fuel, or late-night movie treats. A powder room is already in place, along with a cleverly tucked away shower closet - quirky in the best way and incredibly practical for guests, teens, or post-workout showers. With 3 showers in the house, nobody's waiting in line! Set in Milton's Clarke neighbourhood, this home is just a short walk to the redeveloped Trudeau Park. Commuters will appreciate the quick access to James Snow Parkway and Hwy 401, making daily travel a breeze plus the added convenience of nearby amenities. (id:61852)
Royal LePage Meadowtowne Realty Inc.
2311 - 50 Upper Mall Way
Vaughan, Ontario
For more info on this property, please click the Brochure button. RARE Luxurios 2 BedRoom Corner Unit !!Brand new with 2 bedroom corner unit condo with Gorgeous 3 views of the C.N Tower from both of the bedrooms and the balcony. As well as unobstructed views of the East and the North from master bedroom and living room. Two full washrooms, 1 has a bath 1 has a shower, both have sink and toilet. This building also has 1 indoor underground parking space with an additional parking space available via 1year or 2year lease directly from the building. This brand new condo is Gorgeous with a beautiful lobby, meeting area and several amenities including and exercise room, golf simulator, indoor pet washing station, kids play area indoor on the 2nd floor as well as a 2nd floor rooftop patio. This area has many restaurants, groceries stores , transit and hay options as well as many school, community centers, malls etc. Equally impressive is the recently completed mall renovation of the Promenade mall. Some of the renovations to this mall included 2 brand new entrances to the condo 1 entrance at ground level, and 1 entrance located at p1 at the Olive Branch "Kosher Grocery Store", brand new Goodlife fitness Gym, Pickball and many other exciting changes for all to enjoy. BONUS: Please note this is building # 50 which has 2 direct access points to the mall, where as the residents of building #30 are required to walk over to use the entrance to mall , which is located at the buildings of #50, an extreme convenience! (id:61852)
Easy List Realty Ltd.
Basement - 239 Rockledge Drive
Hamilton, Ontario
Brand new, fully renovated legal 2-bedroom basement apartment available near Rymal Rd E & Upper Centennial Pkwy. This bright and modern unit features large windows with plenty of natural sunlight, a separate private entrance, contemporary finishes throughout, and a functional open-concept layout. One parking spot is included, with additional parking available at an extra cost. Tenant to pay 40% of utilities (gas, water, electricity, garbage). Required documents include credit report, employment letter, recent bank statements, NOA, and previous landlord reference. Available immediately. (id:61852)
Zolo Realty
521 Brett Street
Shelburne, Ontario
Step into a home where mornings begin with sunlight streaming through the windows and evenings end with laughter echoing down the halls. Set in a warm, family-friendly neighbourhood with parks and walking trails just steps away, this 4-bedroom, 3-bathroom home is thoughtfully designed for the rhythm of family life. The moment you enter, the home greets you with a sense of openness and ease. Soaring ceilings and deep, wide-plank flooring create a striking first impression, while the open-concept layout keeps everyone connected-whether it's weekend gatherings, holiday traditions, or quiet nights curled up on the couch. The kitchen is the true heart of the home. With modern appliances, generous storage, and a central island, it's where backpacks are dropped, stories are shared, and breakfasts happen on the fly. The open dining area offers the perfect backdrop for family dinners, homework sessions, and celebrations big and small. Upstairs, a graceful hardwood staircase leads to four spacious bedrooms, each finished with brand-new, plush broadloom-inviting rest after busy days. Laundry facilities are located on this floor adding to everyday convenience. The primary suite is a calm retreat for parents, complete with a private ensuite and space to truly unwind. Step outside and discover a backyard made for memory-making-summer barbecues, kids at play, evening fires, and quiet moments under a sky full of stars. With a neighbourhood park and scenic trails nearby, outdoor adventures are always just moments away. 521 Brett Street is more than a place to live-it's a place to grow, gather, and create a lifetime of memories. Beautifully maintained, move-in ready, and full of heart. Shows 10+ (id:61852)
Century 21 Millennium Inc.
96 Mcgill Avenue
Erin, Ontario
Welcome to this stunning, semi-detached house in Erin, waiting for you to move in! This beautiful 2-story home is perfect for comfortable living. The interior features an open-concept layout, ideal for entertaining, with four spacious bedrooms. (id:61852)
Century 21 People's Choice Realty Inc.
