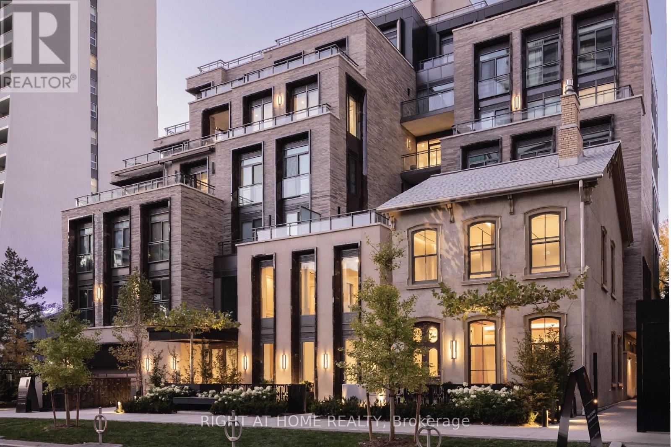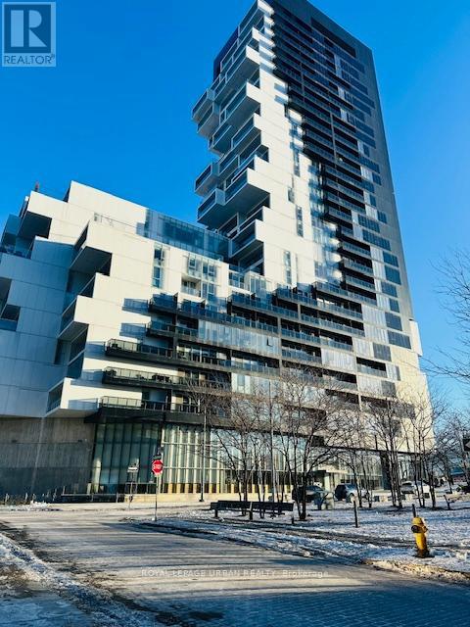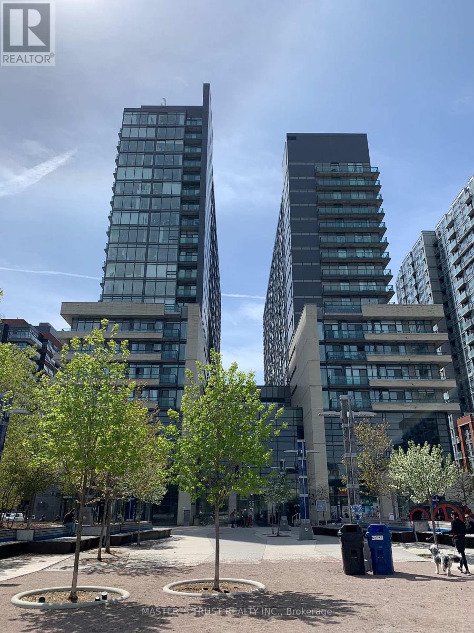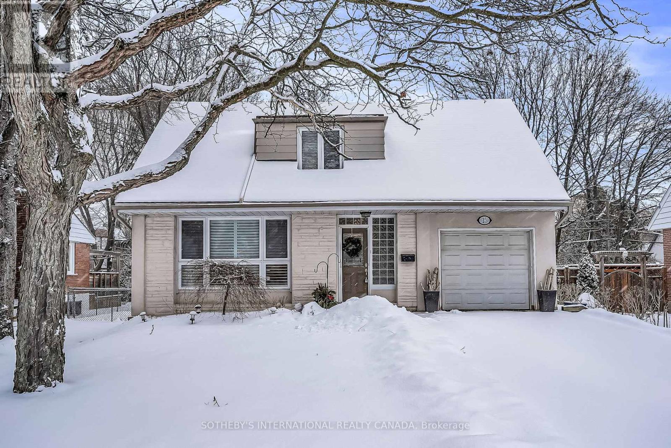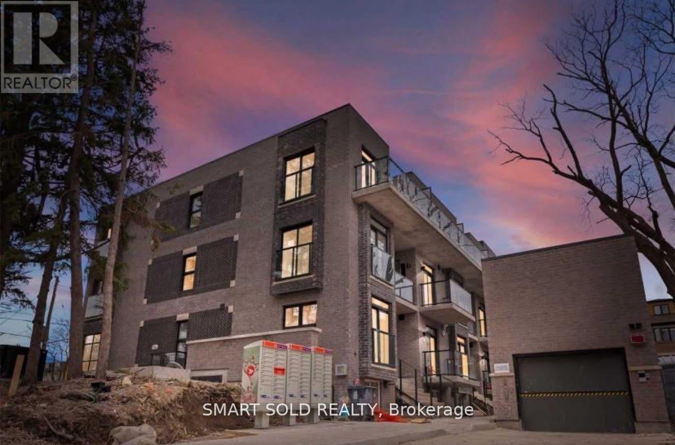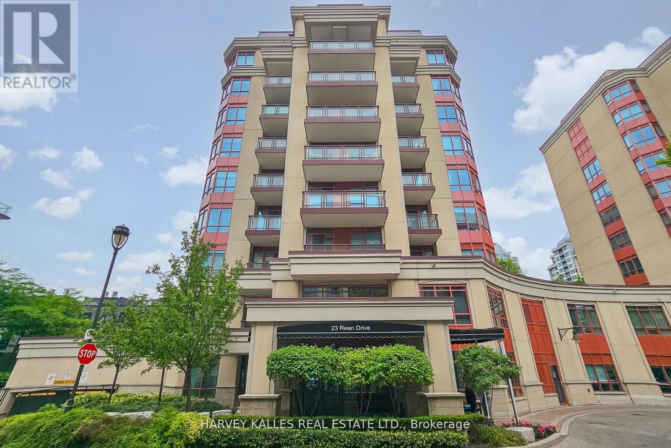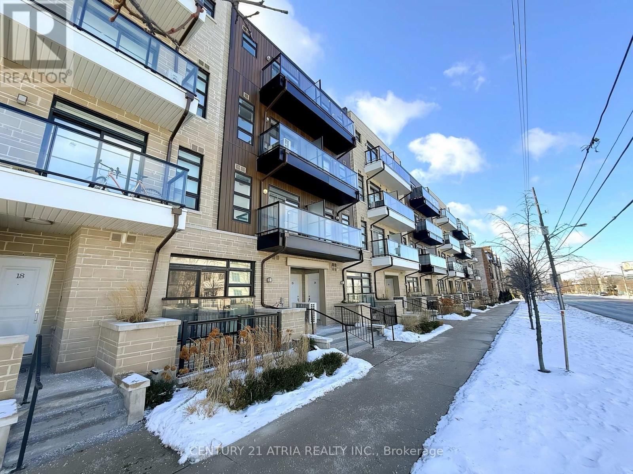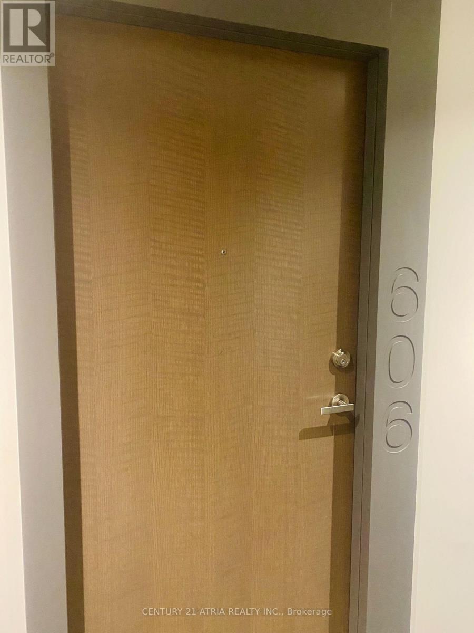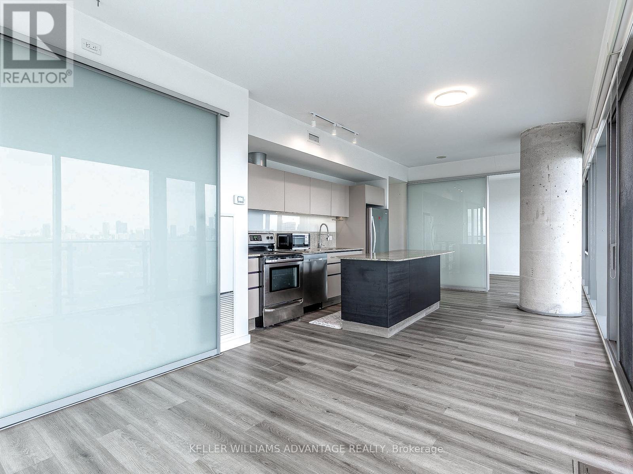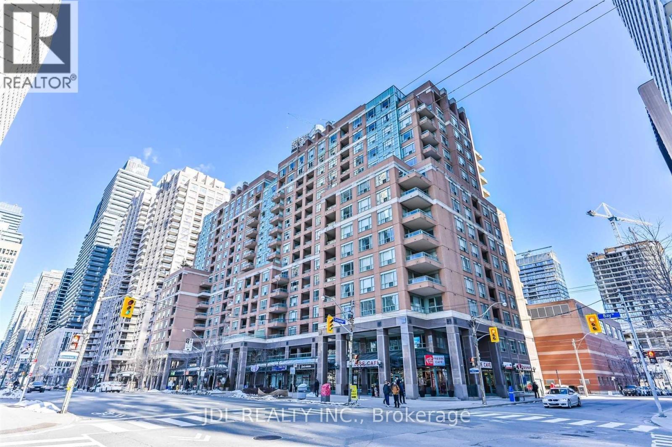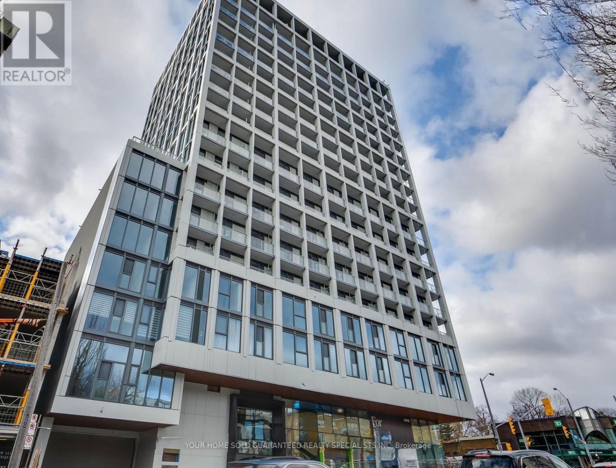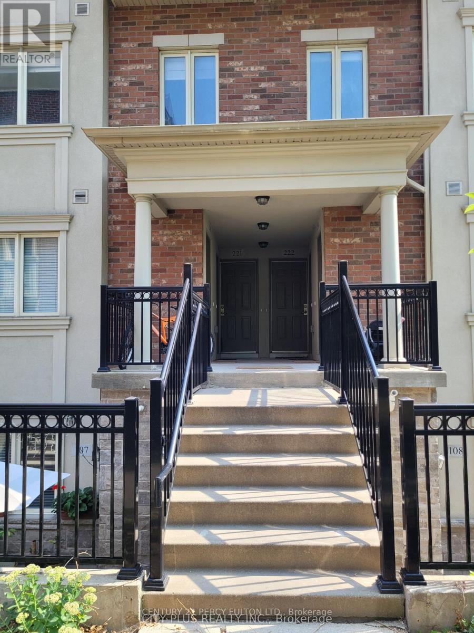Garden Home 1 - 10 Prince Arthur Avenue
Toronto, Ontario
Welcome to Garden Home 1 at 10 Prince Arthur. A rare single-level residence in a boutique building of just 25 suites, offering three spacious bedrooms plus a family room, soaring 11-foot ceilings, and a quiet, fully landscaped private garden. Exceptional living spaces both inside and out, a chef's kitchen with Wolf and Sub-Zero appliances, gas fireplace, and an elegant primary suite with walk-in closets and a luxurious ensuite. Two additional ensuite bedrooms (one currently used as an office) each with ensuite and a large family room / den provide excellent flexibility. Designed by Richard Wengle with interiors by Brian Gluckstein and Michael London, this brand new building by celebrated North Drive presents an exceptional opportunity to live in a quiet pocket downtown. Residents enjoy 24-hour concierge, valet parking, private fitness facility, resident dining lounge, and courtyard sculpture garden. Ideally located in the Annex, steps to Avenue Road, Bloor Street, Yorkville, U of T, and nearby parks. Be first to call this unique residence "home". (id:61852)
Right At Home Realty
2705 - 170 Bayview Avenue
Toronto, Ontario
1 Bedroom + Den in Award Winning Building! 570 sq. Ft. of modern loft living w/ combined living room and kitchen, integrated appliance, cement ceilings and exposed ducts. Walk out balcony w/ clear East Exposure from the 27th floor overlooking Corktown Common Park. Spacious bedroom w/ a three door closet system, den is semi enclosed furnished w/ twin bed for guests. Floor to ceiling windows throughout living room and bedroom w/ roll down blinds. Modern four piece bathroom w/ generous storage and installed bidet. Quiet Building and neighbourhood parked in the corner of city. Building is Energy and Environmental Design and has a LEED Gold Certification w/ green roof deck. Within walking to distance to TTC, restaurants, newly built YMCA, shops, Distillery District, Riverdale. Building Amenities: 24 hr Concierge, Gym, Yoga rm, Outdoor Lap Pool, Guest Suites and Party room. Unit will be professionally cleaned throughout prior to occupancy. *Rent control building* (id:61852)
Royal LePage Urban Realty
621e - 36 Lisgar Street
Toronto, Ontario
Beautiful 1 Bedroom Apartment With Parking And Locker! Floor To Ceiling Windows, Stainless Steel Appliances, Modern 4-Piece Baths, Laminate Floors And Open Balcony. Popular Young Professional Queen West Location. Close To Ttc, Restaurants, Coffee Shop, Walking Distance To Grocery Store, Bars, Nightlife. (id:61852)
Master's Trust Realty Inc.
15 Addison Crescent
Toronto, Ontario
Located in Prestigious Banbury-Don Mills Area. Exceptional quiet crescent surrounded by Multi-Million Dollar homes. Well maintained 3+1 Storey with Private Backyard and Large Deck for Entertaining. New inground sprinklers in front and backyard along with a garden shed. Finished basement with above ground windows. Minutes walk to great Public, Catholic & Private Schools. Steps to Shops of Don Mills, Tennis Club and Trail System. Minutes walk to Don Mills, Lawrence & Edwards Gardens. Easy access to DVP, Hwy 401 and Public Transit. Welcome End Users to move-in and enjoy, Investors or Developers. Excellent Opportunity Don't Miss Out! (id:61852)
Sotheby's International Realty Canada
24 - 51 Winlock Park
Toronto, Ontario
This impressive, 3-year-new multi-level back-to-back townhouse with 3 Bedrooms + 3 Baths delivers contemporary living in the prestigious Bayview Village community. ideally located in the heart of Newtonbrook East, near Bayview and Finch. This three-storeys residence offers over 1,210 sq. ft. of contemporary living space with 9-ft ceilings, a bright open-concept layout, designer kitchen cabinetry, and spa-inspired bathrooms. The thoughtful design includes a private wrap-around balcony off the primary and Second suite. Floor to ceiling windows soaring with natural sunlight, Filled with natural light and sharing a wall on only one side. Additional features include underground parking with a state-of-the-art elevator garage system and access to a private on-site park. Prime location - just steps to TTC, top-ranked schools, Bayview Village, subway stations, and Hwy 401. This home delivers the perfect combination of luxury, convenience, and location. Do not miss it. (id:61852)
Smart Sold Realty
603 - 23 Rean Drive
Toronto, Ontario
Look no further Welcome Home! "The Bayview" at 23 Rean, blends comfort, style, and convenience. This is a two-bedroom, two bath unit in the highly sought-after Bayview Village neighbourhood. A lovely, bright & spacious 1065 SF corner unit plus two separate balconies. The open-concept living room has an expansive corner window adjoining the dining area with a walk-out to the balcony. Overall, the living area with 9 ft ceilings is bathed in natural light creating an atmosphere for both quiet evenings and lively gatherings. Rich hardwood floors flow throughout the primary living spaces, blending elegance with durability. The modern kitchen is a culinary enthusiast's dream, featuring sleek granite countertops, stainless steel appliances, ample cabinetry, and a convenient breakfast bar. Whether preparing a casual meal or entertaining guests, this kitchen is as functional as it is stylish. The Primary bedroom has a 5-pc bath & his/her closets with built-in shelving. A spacious walk-in storage closet is at the foyer entrance.One locker and one parking are included. Superbly managed this elegant boutique building with luxurious amenities welcomes your guests and you home.The Bayview Village neighbourhood is renowned for its tree-lined streets, top-rated schools, and abundance of parks and recreational facilities. Residents enjoy access to trails for walking and cycling, nearby tennis courts, and well-maintained playgrounds and Bayview Village Mall. The areas community centres offer programs and activities for all ages, fostering a sense of belonging and engagement. Steps to TTC subway. Whether youre seeking a vibrant urban lifestyle or a peaceful retreat, this property offers the best of both worlds - a place to truly call home in the heart of Toronto. (id:61852)
Harvey Kalles Real Estate Ltd.
16 - 57 Finch Avenue W
Toronto, Ontario
Luxurious South-Facing Stacked Townhouse Near Yonge & Finch with Huge Terrace! Bright and modern 2+1 bedroom, 2.5 baths townhouse with open-concept layout, 9-ft ceilings, wide-plank laminate flooring, and contemporary Euro-style kitchen & baths. Upgraded pot lights, oak staircase, and shower room. Walking distance to Finch Subway, TTC buses to York University, plus restaurants, cafes, and shopping nearby. Partially FURNISHED with beds, desks, and dining table - move-in ready! (id:61852)
Century 21 Atria Realty Inc.
606 - 20 Richardson Street
Toronto, Ontario
Studio With an amazing Living Space separate bedroom area , Locker Included, Conveniently Located Lower Jarvis & Queens Quay Next To Loblaws, The Gardiner, Sugar Beach, Lawrence Market, The Distillery District, Amenities Incl Fitness Centre, Theatre Rm, Art/Craft Studio, Garden Prep Studio, Shared Tennis & Basketball Crt, Outdoor Zen Garden, Water Front Condo On Main Ttc Line Transit , Concierge Service, Huge Windows, Multiple Shops On Ground Floor (id:61852)
Century 21 Atria Realty Inc.
3503 - 70 Distillery Lane
Toronto, Ontario
Experience Luxury Living With Breathtaking Views From A Wrap-Around Balcony With both City& Lake Views!!! Parking Optional EV Charging Station &Locker!! This Stunning 2-Bedroom, Split-Plan Suite. Featuring 2 Ensuite bathrooms, Including A walk-In Closet, This Condo Offers Both Comfort And Privacy. The Beautiful Modern Kitchen Is Complete With A Centre Island, Perfect For Entertaining.Enjoy The Convenience Of Parking And A locker, Along With Exceptional 5-Star Amenities: A Spectacular Pool, Sauna,Fully Equipped Gym, and Concierge Services-Truly Like Living In A Hotel!! Step Outside And You're Surrounded By The Charm, Restaurants, And Energy Of The Distillery District And Christmas Market. Just Minutes To The Financial District, With Easy Access To TTC, Lakeshore, Grocery Stores, and Shoppers Drug Mart-All Within Walking Distance.This Is An Incredible Way To Live!! Dont Miss This Opportunity !!! (id:61852)
Keller Williams Advantage Realty
1610 - 887 Bay Street
Toronto, Ontario
Bright and comfortable space available for rent!**Fully Furnished & Utilities Included!** 1+1 Bedroom In Total. Walking distance from Yonge Street or University. Steps from the TTC bus and subway. Beside Opera Place Park and across from Dr. Lillian McGregor Park. Close to U of T, hospitals, shopping, and restaurants. Ideal for students, newcomers, professionals on temporary assignments, or anyone looking for a clean and convenient place to stay. The landlord is open to considering short-term (above 4 months) tenants. (id:61852)
Jdl Realty Inc.
331 - 2020 Bathurst Street
Toronto, Ontario
This stunning 1-bed plus den, 1-bath condo in the new Forest Hill Condominiums by Centre court Developments offers top-of-the-line luxury finishes and a thoughtfully designed floor plan. The spacious den provides versatility for use as a home office, nursery, or more. Enjoy direct subway access from the building, adding convenience to your urban lifestyle. The luxurious amenities include a Zen Yoga Studio, 24/7 Concierge service, Outdoor BBQ area, and a stylish workstation and lounge, all offering exceptional features and attention to detail. A perfect blend of comfort, convenience, and sophistication. (id:61852)
Your Home Sold Guaranteed Realty Specialists Inc
257 - 19 Coneflower Crescent
Toronto, Ontario
Welcome to this bright and modern 2-bedroom condo townhouse offering stylish living in one of North York's most convenient communities. Enjoy morning coffee on your private patio, dinners on the rooftop deck, and summer days relaxing by the outdoor pool. This beautifully maintained unit features wood floors, 9 ft ceilings, and an open-concept living space filled with natural light. The contemporary kitchen includes granite counters, stainless steel appliances, and a sleek backsplash. Both bedrooms are generously sized, with one offering a walk-out to a balcony. An open den provides the perfect workspace, and a spacious rooftop terrace adds even more room for outdoor enjoyment and entertaining. Located just minutes from parks, community centres, transit, shopping, and everyday essentials-plus only one bus ride to the subway and 10 minutes to Finch Station. Surrounded by green spaces and walking trails, this home offers the ideal balance of comfort, convenience, and outdoor lifestyle. Includes an underground parking spot. (id:61852)
Century 21 Percy Fulton Ltd.
