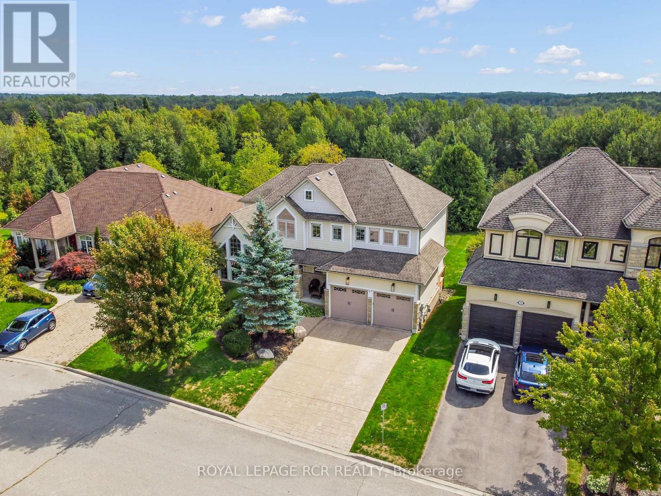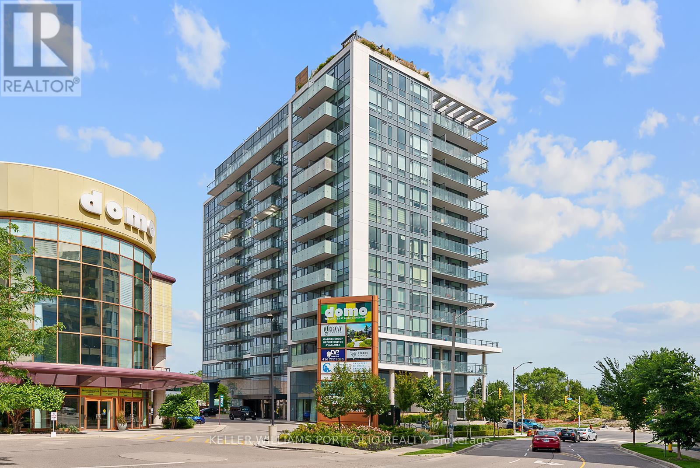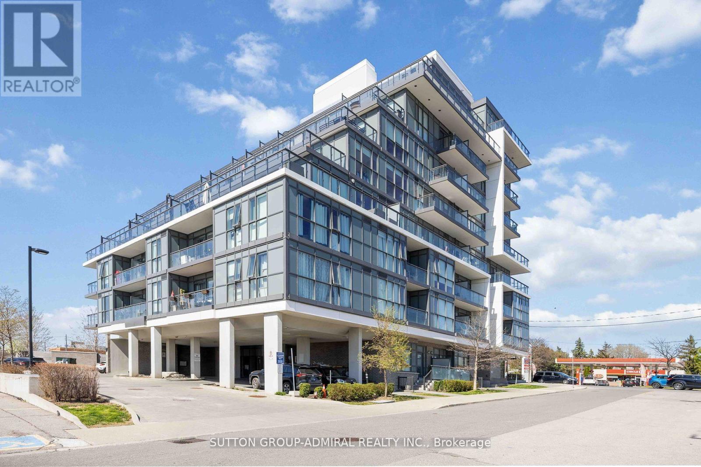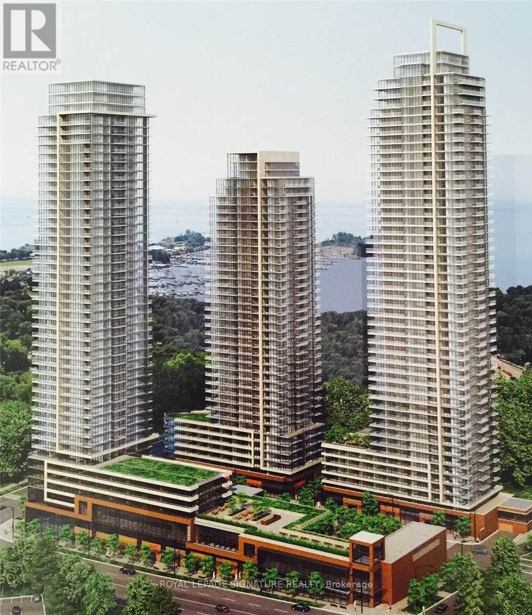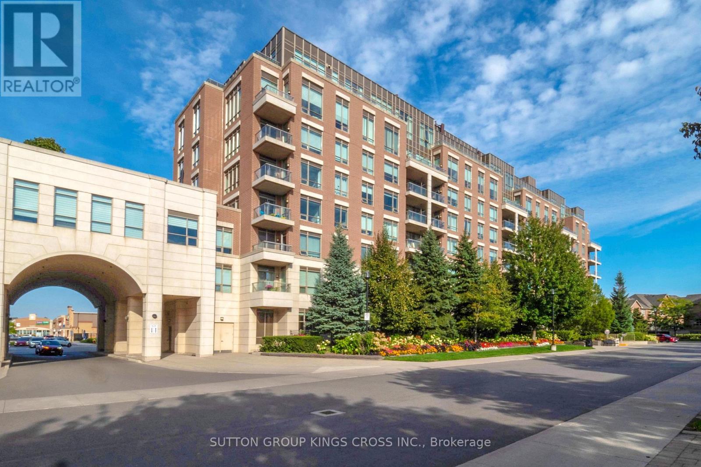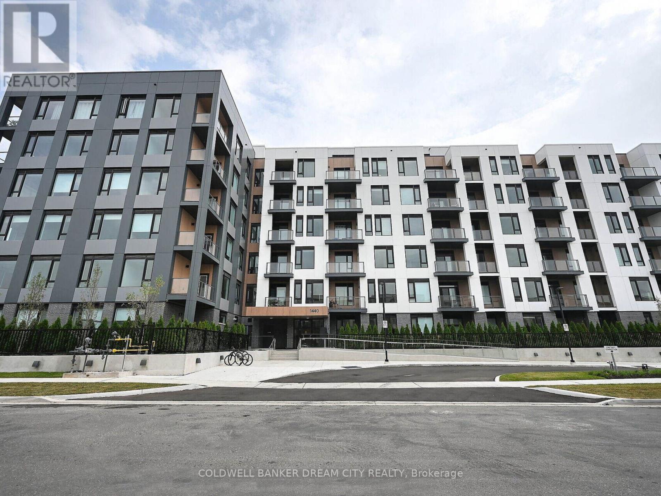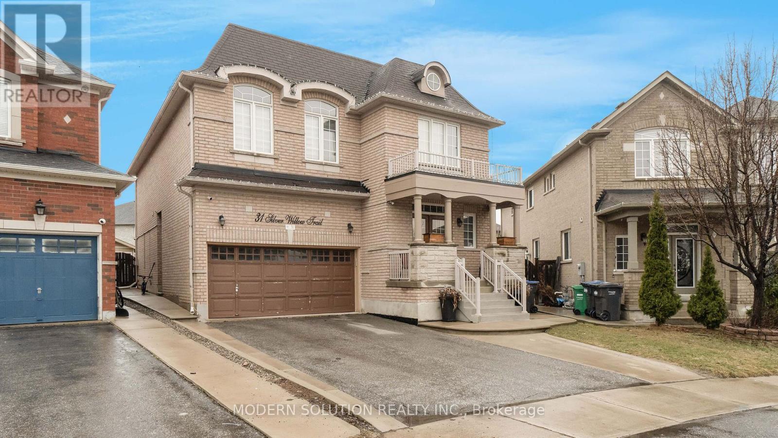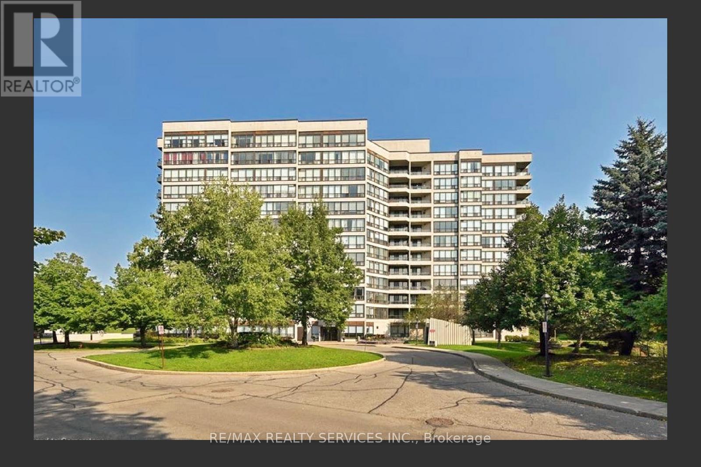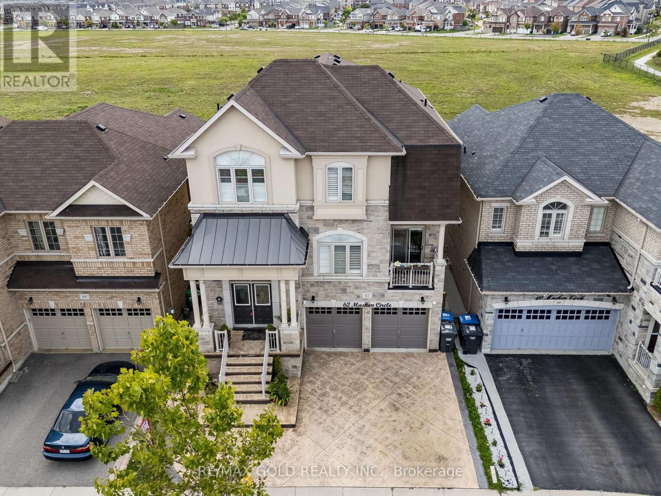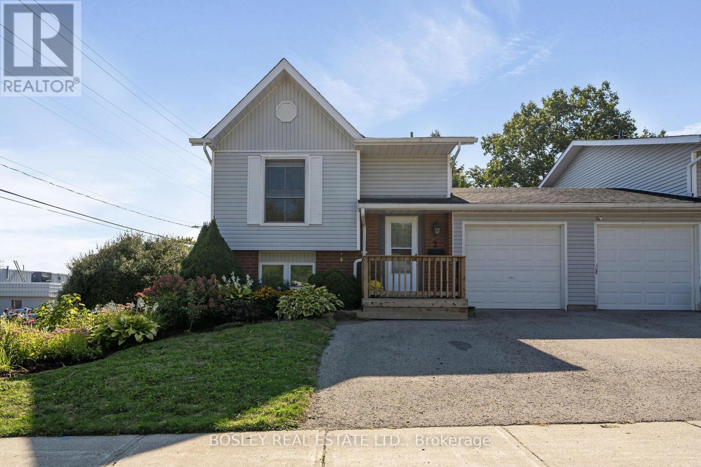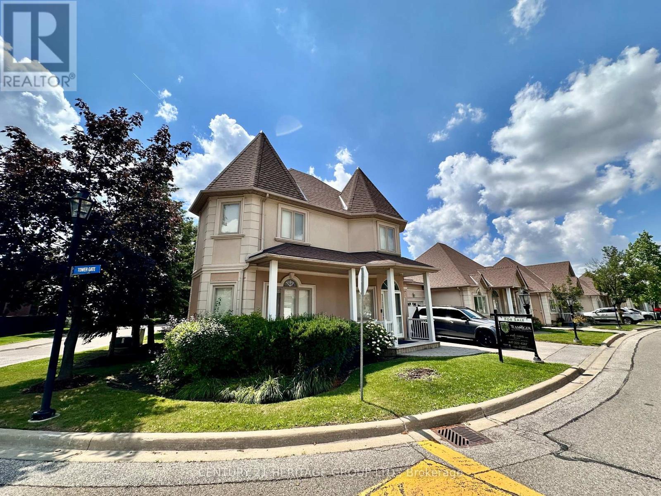63 Young Court
Orangeville, Ontario
Tucked away within the quiet cul-de-sac of Credit Springs Estates, this Berkshire-built residence offers refined living on a mature lot backing onto conservation with a sun-drenched south-facing backyard. Inside the home, elevated design offers a vaulted main-floor office creating the perfect work-from-home retreat. At the same time, the living room, centred around a gas fireplace, flows seamlessly into the formal dining room overlooking the grounds. The beautifully updated eat-in kitchen is both stylish and functional, with a large island, stainless steel appliances, and a walkout to the raised deck accented with sleek glass railings before opening to the family room. Upstairs, the spacious primary suite overlooking the backyard is bathed in natural light and features a walk-in closet and a spectacularly updated five-piece ensuite with a freestanding tub, glass shower and double vanity. The second bedroom enjoys its own four-piece ensuite and walk-in closet, while bedrooms three and four share a convenient Jack & Jill bath with double vanity and shower. A large unspoiled walkout basement invites endless possibilities for additional living space, while the main floor is finished with a mud/laundry room with garage access, ensuring everyday convenience. Just minutes to shopping, restaurants, and schools in Orangevilles west end, with a playground right on the street. All this, less than an hour from Toronto. (id:61852)
Royal LePage Rcr Realty
602 - 10 De Boers Drive
Toronto, Ontario
Beautiful 1 bedroom + den with 2 full bathrooms suite. Den is a separate room in prime location. Open concept living space. Building amenities include: party room, Concierge, outdoor terrace, dog spa/wash & more. Great location within walking distance to Sheppard West Subway. Close to grocery store, schools & parks. Short drive to Yorkdale Mall, 401, 400, York University, Downsview Park & more. (id:61852)
Keller Williams Portfolio Realty
212a Schell Avenue
Toronto, Ontario
Absolutely beautiful home, very well kept for over 20 years by present owners. Large, bright principal rooms with hardwood flooring. Renovated kitchen with walk-out to back porch overlooking a beautiful, private backyard. Second floor has three ample bedrooms with closets and large windows. Total above ground square footage 1342 sq ft. Located in the vibrant Castlefield Design District, close to all amenities and to the scenic Beltline Trail - Toronto's popular 9 km trail on an old railway track crossing the city in a linear park - ideal for walking, dog walking, biking, jogging! A perfect community for a growing family to call home (id:61852)
RE/MAX Ultimate Realty Inc.
509 - 16 Mcadam Avenue
Toronto, Ontario
Welcome To This Modern, Open-Concept Two-Bedroom, Two-Bathroom Unit At The Dream Residences! Freshly Painted Throughout, This Beautifully Maintained Suite Features Expansive Windows That Flood The Space With Natural Light And Offer Unobstructed Views. Step Outside To Your Private 310 Sq Ft Terrace Perfect For Entertaining Or Relaxing Outdoors. (Bonus: Outdoor Furniture And BBQ Included!) Located Just Steps From Yorkdale Shopping Centre And The Yorkdale Subway Station, Enjoy A Quick And Easy Commute To Downtown Toronto. This Unbeatable Location Also Offers Immediate Access To Highway 401, Nearby TTC, And A Wide Range Of Local Amenities. Includes: 1 Underground Parking Spot, 1 Storage Locker (Located On The Same Level As The Unit), Stainless Steel Appliances, Stackable Washer/Dryer, All Window Coverings And Light Fixtures, Outdoor Patio Furniture And BBQ. (id:61852)
Sutton Group-Admiral Realty Inc.
2709 - 2212 Lakeshore Boulevard W
Toronto, Ontario
Beautiful 1+1 luxury condo, amazing view, modern design. Functional open concept layout,9" ceilings, upgraded kitchen, S.S appliances. Full world class amenities, lap pool, steam room and sauna, game/meeting room, squash court and much more! Metro, Shoppers Drug Mart, LCBO, TD, Starbucks within the complex. Minutes walk to TTC, lake and park, 10 min drive to downtown. (id:61852)
Royal LePage Signature Realty
201 - 2470 Prince Michael Drive
Oakville, Ontario
Welcome to this sun-filled and stylish 2-bedroom plus den condo in the sought-after Emporium at Joshua Creek! This thoughtfully designed suite features a neutral split-bedroom layout for privacy, soaring ceilings, and a chef-inspired kitchen with stainless steel KitchenAid appliances, quartz countertops, and a chic glass tile backsplash. The neutral décor is complemented by two walkouts to a spacious western-facing balcony, perfect for morning coffee or evening relaxation. The primary retreat offers a walk-in closet and a spa-like ensuite with a sleek glass walk-in shower. Enjoy resort-style amenities including a fitness centre, pool, saunas, party room, 24-hour concierge, guest suite rental, and more. All this in an unbeatable location just steps from grocery stores, cafés, and restaurants. (id:61852)
Sutton Group Kings Cross Inc.
510 - 1440 Clarriage Court
Milton, Ontario
One year new , Great Guelph Built, 2-bedroom , 2-bath + den condo , Open Concept Practical Layout , 9 Feet Ceiling , Spacious Den Perfect to work from home Or can be used as A third bedroom * ** Kitchen Features stainless steel Appliances , Lots of Elegant White Cabinetry Boasting ample Storage Space with Eat-in-Kitchen Space** Open Concept Living Room With floor to Ceiling Windows Offering Lots of Natural Light to Seep through , Features Walk-Out to Balcony through Glass Sliding Doors. Primary Bedroom With 4 Pcs Ensuite , walk-in Closet(s) and also have access to Huge Balcony for Unobstructed Views. 2nd bedroom is W/ another 4pcs Bath boasting A Glass Standing Showers* Insuite Washer/Dryer for Your Ultimate Convenience, Huge balcony with unobstructed views, Underground parking + a storage locker is included for added convenience. Located in one of Milton's most desirable luxury condos, This unit boasts Great Gulfs signature high-quality finishes and award-winning after-sales service. Its A Perfect Opportunity For Young Families ,First-Time Home Buyers Or Investors. A Very Well-Maintained Condominium Features Gym, Party Room, bike storage, a fitness studio, lounges, an outdoor BBQ area & Much More ! Don't Miss Out On The Opportunity To Live In A Building With Such Amenities & Unobstructed Views. (id:61852)
Coldwell Banker Dream City Realty
31 Silver Willow Trail
Brampton, Ontario
Welcome to this beautiful 4-bedroom home in the heart of Brampton, offering incredible versatility and value. This spacious property features a separate entrance leading to a fully finished basement apartment, perfect for multi-generational living or additional rental income. The basement boasts 2 generous-sized bedrooms and a full bathroom, making it ideal for extended family, guests, or potential tenants. The main floor of the home is bright and airy, with large windows that fill the space with natural light. The open-concept kitchen is perfect for entertaining, complete with modern appliances and plenty of counter space. The living and dining areas are well-appointed, offering ample room for relaxation and gatherings. Upstairs, you'll find 4 cozy bedrooms, each with plenty of closet space, and a full family bathroom. The backyard offers a private retreat, ideal for outdoor relaxation and family activities. Located in a family-friendly neighborhood, this home is close to schools, parks, shopping, and public transit, offering the perfect balance of comfort and convenience. Don't miss out on this exceptional property schedule a viewing today and experience all that this home has to offer! (id:61852)
Modern Solution Realty Inc.
611 - 12 Laurelcrest Street
Brampton, Ontario
Welcome to 10 Laurelcrest. This extremely well maintained one bedroom condo features a large primary bedroom with walk-in closet and additional storage. Gorgeous, south facing views, open balcony, and close to all amenities. Some amenities include, shopping, 410 highway, transit, parks and schools! This spacious unit also includes one underground parking space and a locker for even more storage. The building amenities include outdoor swimming pool, tennis courts, exercise room, and more (id:61852)
RE/MAX Realty Services Inc.
62 Masken Circle
Brampton, Ontario
Wow, This Is An Absolute Showstopper And A Must-See! Priced To Sell Immediately, This Stunning 4+2 Bedrooms East-Facing Home With WalkOut Basement, Fully Detached Home Offers Luxury, Space, And Practicality For Families! With 3,093 Sqft Above Grade (As Per Builder's Floor Plan) Plus An Additional Approx. 1,000 Sqft Of Finished Walk-Out Basement With Separate Side Entrance, Totaling Approx. 4,100 Sqft, This Home Delivers Both Space And Elegance! Boasting 9' High Ceilings On The Main Floor, The Home Features Separate Living And Great Rooms For Effortless Entertaining And Everyday Comfort! Gleaming Hardwood Floors On The Main And Second Levels Make This A Childrens Paradise Carpet-Free Throughout! The Beautifully Designed Chefs Kitchen Showcases Granite Countertops, A Stylish Backsplash, Stainless Steel Appliances, Extended Cabinetry, And A Sunlit Breakfast Area Overlooking The Yard! The Primary Bedroom Is A Private Retreat With A Large Walk-In Closet And A Luxurious 6-Piece Ensuite, Perfect For Unwinding! All Four Spacious Bedrooms On The Upper Floor Are Connected To Three Full Washrooms, Offering Privacy And Convenience For Every Family Member! The Fully Finished 1-Bedroom Walk-Out Basement (Legal Permits Applied With City), Complete With Its Own Entrance, Provides Incredible Flexibility For Extended Family Living, A Home Office, Or A Potential Granny Suite! Thoughtful Upgrades, A Practical Carpet-Free Design, And A Fantastic, Family-Friendly Layout Make This Home Truly Move-In Ready! Situated In A Desirable Neighborhood Close To Schools, Parks, Transit, And Shopping, This Property Seamlessly Blends Style, Function, And Location! Dont Miss Your Chance To Call This Breathtaking Property HomeSchedule A Viewing Today! (id:61852)
RE/MAX Gold Realty Inc.
2 Princess Street
Orangeville, Ontario
Beautifully Designed & Landscaped Raised Bungalow Linked Home Is Attached Only At The Garage, Offering The Privacy Of A Detached Home. Perfectly Situated On An End Fenced Lot, Just A Short Walk To Schools, Shopping & The Downtown Core. Step Inside To Discover A Bright, Open Living And Dining Area With Gleaming Hardwood Floors & Elegant Crown Moulding. The Eat-In Kitchen, Complete With A Charming Bow Window, Overlooks The Backyard Ideal For Family Meals &Morning Coffee, Complete With Built In Shelving & A Large Pantry. Lower Level Features A Spacious Family Room With A Walk-Out To A Large Tiered Deck & A Fully Fenced, Private Yard, B/I Microwave & Dishwasher. East Commute With Highway Access (id:61852)
Bosley Real Estate Ltd.
11 - 1 Tower Gate
Brampton, Ontario
Team Tiger presents a rarely offered and impeccably maintained bright sun-filled 2-storeyend-unit townhome tucked away in the exclusive Dayspring community an intimate enclave of just 24 homes bordering the peaceful Claireville Conservation. Beyond the pristine home itself,you'll find a true sense of community and security, where neighbours become friends and pride of ownership shines through.The welcoming foyer features direct garage access, leading into a renovated kitchen that walks out to a large, private patio perfect for quiet mornings or lively gatherings. The open-concept living and dining areas boast soaring 9-foot ceilings, creating an inviting and spacious atmosphere. Upstairs, the generous primary suite offers a walk-in closet and two additional closets for exceptional storage.The newly finished, bright lower level offers even more living space with a large family room,a bedroom, and a full bathroom ideal for guests or extended family. Complete with 2-car parking, this move-in-ready home is a rare opportunity to join a warm, connected community surrounded by nature, yet close to every convenience. (id:61852)
Century 21 Heritage Group Ltd.
