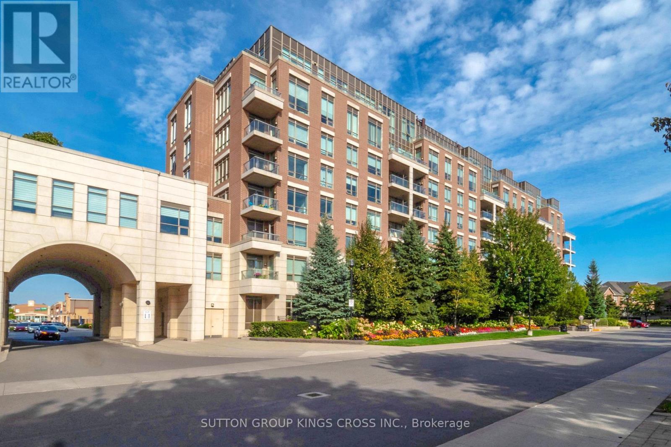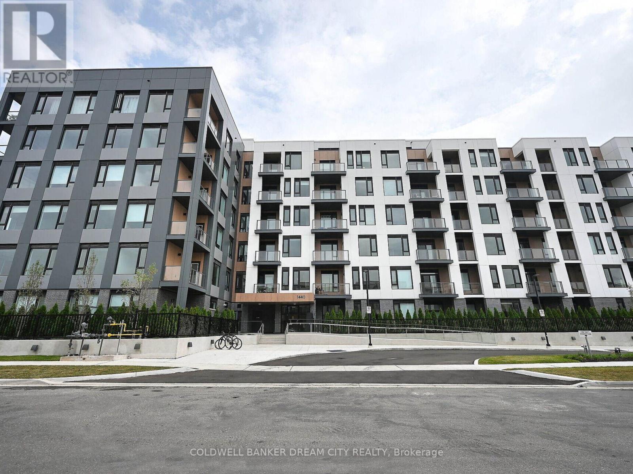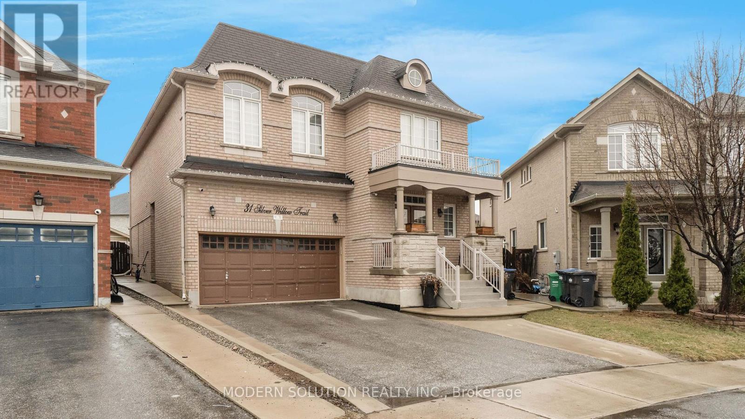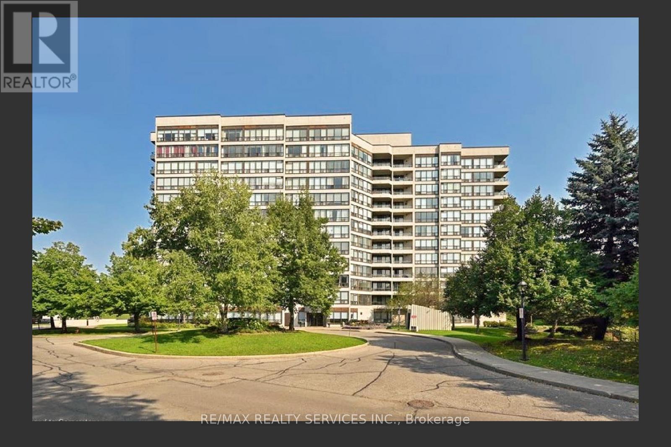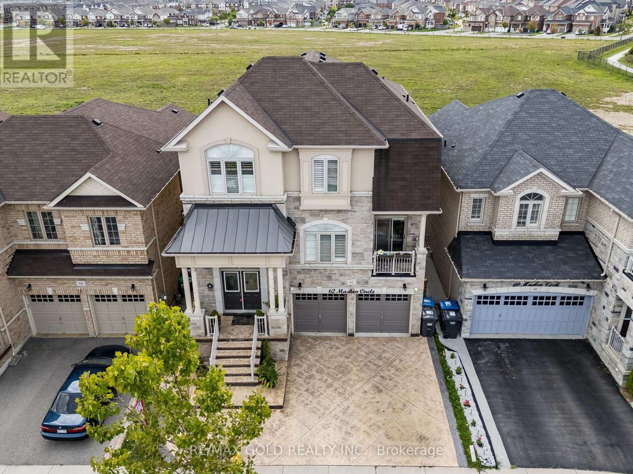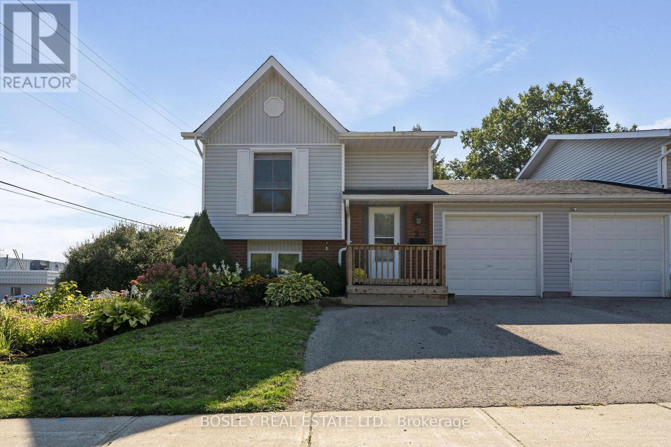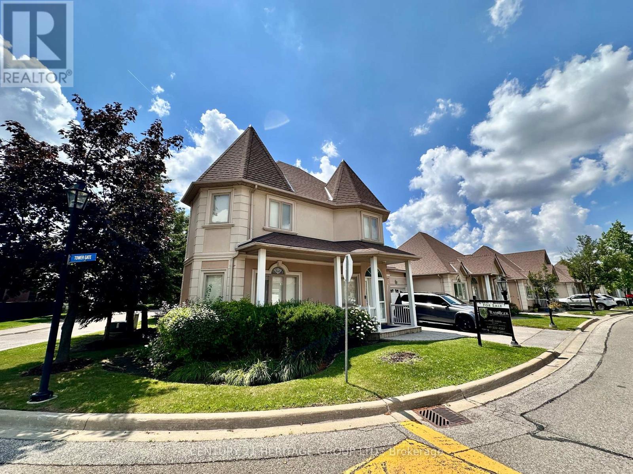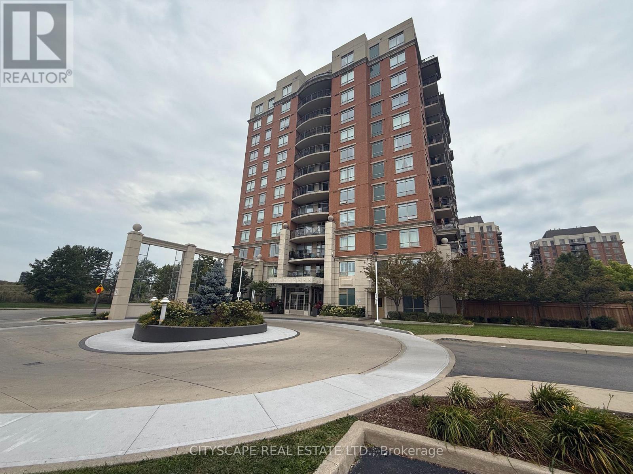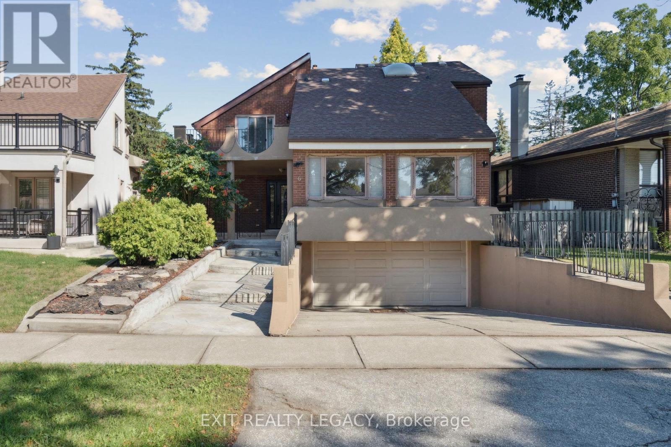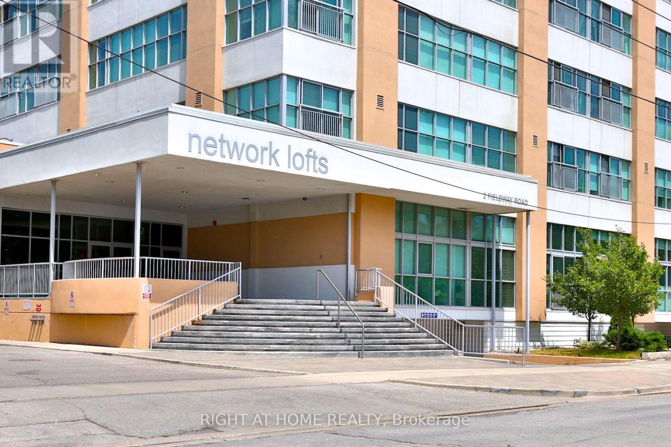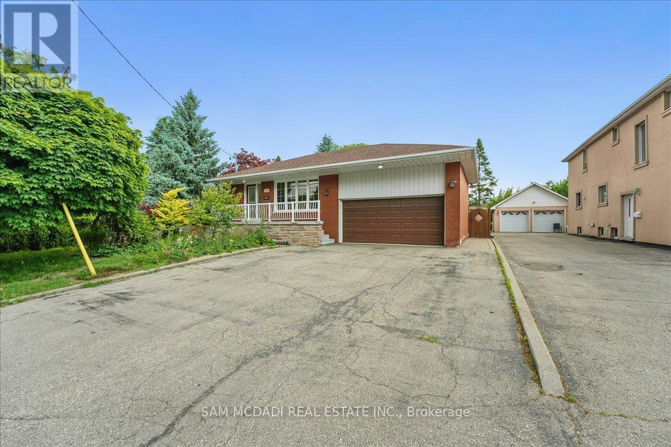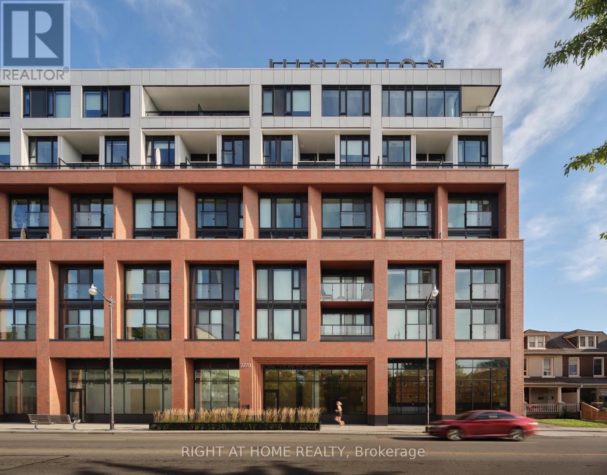201 - 2470 Prince Michael Drive
Oakville, Ontario
Welcome to this sun-filled and stylish 2-bedroom plus den condo in the sought-after Emporium at Joshua Creek! This thoughtfully designed suite features a neutral split-bedroom layout for privacy, soaring ceilings, and a chef-inspired kitchen with stainless steel KitchenAid appliances, quartz countertops, and a chic glass tile backsplash. The neutral décor is complemented by two walkouts to a spacious western-facing balcony, perfect for morning coffee or evening relaxation. The primary retreat offers a walk-in closet and a spa-like ensuite with a sleek glass walk-in shower. Enjoy resort-style amenities including a fitness centre, pool, saunas, party room, 24-hour concierge, guest suite rental, and more. All this in an unbeatable location just steps from grocery stores, cafés, and restaurants. (id:61852)
Sutton Group Kings Cross Inc.
510 - 1440 Clarriage Court
Milton, Ontario
One year new , Great Guelph Built, 2-bedroom , 2-bath + den condo , Open Concept Practical Layout , 9 Feet Ceiling , Spacious Den Perfect to work from home Or can be used as A third bedroom * ** Kitchen Features stainless steel Appliances , Lots of Elegant White Cabinetry Boasting ample Storage Space with Eat-in-Kitchen Space** Open Concept Living Room With floor to Ceiling Windows Offering Lots of Natural Light to Seep through , Features Walk-Out to Balcony through Glass Sliding Doors. Primary Bedroom With 4 Pcs Ensuite , walk-in Closet(s) and also have access to Huge Balcony for Unobstructed Views. 2nd bedroom is W/ another 4pcs Bath boasting A Glass Standing Showers* Insuite Washer/Dryer for Your Ultimate Convenience, Huge balcony with unobstructed views, Underground parking + a storage locker is included for added convenience. Located in one of Milton's most desirable luxury condos, This unit boasts Great Gulfs signature high-quality finishes and award-winning after-sales service. Its A Perfect Opportunity For Young Families ,First-Time Home Buyers Or Investors. A Very Well-Maintained Condominium Features Gym, Party Room, bike storage, a fitness studio, lounges, an outdoor BBQ area & Much More ! Don't Miss Out On The Opportunity To Live In A Building With Such Amenities & Unobstructed Views. (id:61852)
Coldwell Banker Dream City Realty
31 Silver Willow Trail
Brampton, Ontario
Welcome to this beautiful 4-bedroom home in the heart of Brampton, offering incredible versatility and value. This spacious property features a separate entrance leading to a fully finished basement apartment, perfect for multi-generational living or additional rental income. The basement boasts 2 generous-sized bedrooms and a full bathroom, making it ideal for extended family, guests, or potential tenants. The main floor of the home is bright and airy, with large windows that fill the space with natural light. The open-concept kitchen is perfect for entertaining, complete with modern appliances and plenty of counter space. The living and dining areas are well-appointed, offering ample room for relaxation and gatherings. Upstairs, you'll find 4 cozy bedrooms, each with plenty of closet space, and a full family bathroom. The backyard offers a private retreat, ideal for outdoor relaxation and family activities. Located in a family-friendly neighborhood, this home is close to schools, parks, shopping, and public transit, offering the perfect balance of comfort and convenience. Don't miss out on this exceptional property schedule a viewing today and experience all that this home has to offer! (id:61852)
Modern Solution Realty Inc.
611 - 12 Laurelcrest Street
Brampton, Ontario
Welcome to 10 Laurelcrest. This extremely well maintained one bedroom condo features a large primary bedroom with walk-in closet and additional storage. Gorgeous, south facing views, open balcony, and close to all amenities. Some amenities include, shopping, 410 highway, transit, parks and schools! This spacious unit also includes one underground parking space and a locker for even more storage. The building amenities include outdoor swimming pool, tennis courts, exercise room, and more (id:61852)
RE/MAX Realty Services Inc.
62 Masken Circle
Brampton, Ontario
Wow, This Is An Absolute Showstopper And A Must-See! Priced To Sell Immediately, This Stunning 4+2 Bedrooms East-Facing Home With WalkOut Basement, Fully Detached Home Offers Luxury, Space, And Practicality For Families! With 3,093 Sqft Above Grade (As Per Builder's Floor Plan) Plus An Additional Approx. 1,000 Sqft Of Finished Walk-Out Basement With Separate Side Entrance, Totaling Approx. 4,100 Sqft, This Home Delivers Both Space And Elegance! Boasting 9' High Ceilings On The Main Floor, The Home Features Separate Living And Great Rooms For Effortless Entertaining And Everyday Comfort! Gleaming Hardwood Floors On The Main And Second Levels Make This A Childrens Paradise Carpet-Free Throughout! The Beautifully Designed Chefs Kitchen Showcases Granite Countertops, A Stylish Backsplash, Stainless Steel Appliances, Extended Cabinetry, And A Sunlit Breakfast Area Overlooking The Yard! The Primary Bedroom Is A Private Retreat With A Large Walk-In Closet And A Luxurious 6-Piece Ensuite, Perfect For Unwinding! All Four Spacious Bedrooms On The Upper Floor Are Connected To Three Full Washrooms, Offering Privacy And Convenience For Every Family Member! The Fully Finished 1-Bedroom Walk-Out Basement (Legal Permits Applied With City), Complete With Its Own Entrance, Provides Incredible Flexibility For Extended Family Living, A Home Office, Or A Potential Granny Suite! Thoughtful Upgrades, A Practical Carpet-Free Design, And A Fantastic, Family-Friendly Layout Make This Home Truly Move-In Ready! Situated In A Desirable Neighborhood Close To Schools, Parks, Transit, And Shopping, This Property Seamlessly Blends Style, Function, And Location! Dont Miss Your Chance To Call This Breathtaking Property HomeSchedule A Viewing Today! (id:61852)
RE/MAX Gold Realty Inc.
2 Princess Street
Orangeville, Ontario
Beautifully Designed & Landscaped Raised Bungalow Linked Home Is Attached Only At The Garage, Offering The Privacy Of A Detached Home. Perfectly Situated On An End Fenced Lot, Just A Short Walk To Schools, Shopping & The Downtown Core. Step Inside To Discover A Bright, Open Living And Dining Area With Gleaming Hardwood Floors & Elegant Crown Moulding. The Eat-In Kitchen, Complete With A Charming Bow Window, Overlooks The Backyard Ideal For Family Meals &Morning Coffee, Complete With Built In Shelving & A Large Pantry. Lower Level Features A Spacious Family Room With A Walk-Out To A Large Tiered Deck & A Fully Fenced, Private Yard, B/I Microwave & Dishwasher. East Commute With Highway Access (id:61852)
Bosley Real Estate Ltd.
11 - 1 Tower Gate
Brampton, Ontario
Team Tiger presents a rarely offered and impeccably maintained bright sun-filled 2-storeyend-unit townhome tucked away in the exclusive Dayspring community an intimate enclave of just 24 homes bordering the peaceful Claireville Conservation. Beyond the pristine home itself,you'll find a true sense of community and security, where neighbours become friends and pride of ownership shines through.The welcoming foyer features direct garage access, leading into a renovated kitchen that walks out to a large, private patio perfect for quiet mornings or lively gatherings. The open-concept living and dining areas boast soaring 9-foot ceilings, creating an inviting and spacious atmosphere. Upstairs, the generous primary suite offers a walk-in closet and two additional closets for exceptional storage.The newly finished, bright lower level offers even more living space with a large family room,a bedroom, and a full bathroom ideal for guests or extended family. Complete with 2-car parking, this move-in-ready home is a rare opportunity to join a warm, connected community surrounded by nature, yet close to every convenience. (id:61852)
Century 21 Heritage Group Ltd.
Unknown Address
,
Updated (FRESHLY PAINTED)Spacious 2Bedroom/ 2-Bathroom Corner Suite In Trendy Oak Park Community. New Laminate/Ceramic Floor, 3Pc Ensuite In Master Bedroom, Granite Counters, S/S Appliances In Kitchen, Walk Out From Living Room To Balcony. Wrap Around Windows In Second Bedroom With FantasticUnobstructed Views. Great Layout. Easy Access To Highways, Public Transit, and Shopping. Great Building Amenities. (id:61852)
Cityscape Real Estate Ltd.
6 Muir Avenue
Toronto, Ontario
Welcome to 6 Muir Avenue, a spacious and versatile detached home in Toronto's sought-after Humber Summit community. Sitting on a generous 50 x 139 lot, over 4,000sqft of livable space, this custom property offers 4 bedrooms, 4 bathrooms, and multiple living and dining areas that provide plenty of room for both family time and entertaining. A functional layout includes a dedicated office with its own entrance, while multiple skylights and large windows fill the home with natural light. The expansive backyard offers abundant space for outdoor living, and the homes multiple kitchens plus a finished basement with separate entrance make it ideal for multi-generational living, extended family, or nanny suite. With classic brick curb appeal, ample parking, and modern comforts, this home is designed for both convenience and style. Perfectly located near schools, parks, conservation areas, and TTC transit, it combines family-friendly living with easy access to all that Toronto has to offer. (id:61852)
Exit Realty Legacy
313 - 2 Fieldway Road
Toronto, Ontario
Welcome to Network Lofts 2 Fieldway Road, Suite 313. Discover stylish urban living in the heart of Etobicoke with this beautifully designed one-bedroom loft at the highly sought-after Network Lofts. Located in a thoughtfully converted former Bell building, this unique residence blends historic industrial charm with modern comfort and convenience. Step inside to soaring 10.5-foot ceilings, polished concrete floors, and an expansive open-concept layout that offers a bright and airy atmosphere throughout. The newly renovated kitchen features top-of-the-line stainless steel appliances and sleek finishes, ideal for everyday living and entertaining. Freshly painted throughout, this suite is move-in ready and waiting for your personal touch. Enjoy 573 square feet of well-designed space, complete with surface parking and a dedicated storage locker perfect for meeting the demands of a modern, urban lifestyle. Residents of Network Lofts enjoy a suite of desirable building amenities, including a fitness centre, rooftop terrace and party room, offering both convenience and a sense of community. Located just steps from Islington Subway Station and moments from parks, shopping centres, restaurants, and major highways, this location offers outstanding connectivity to the rest of the GTA. Whether you're a first-time buyer, downsizer, or investor, this unique loft offers style, space, and unbeatable value in one of Etobicoke's most desirable communities. Don't miss this opportunity book your private showing today. (id:61852)
Right At Home Realty
1491 Royal York Road
Toronto, Ontario
Discover this beautiful bungalow home at 1491 Royal York Rd! Located on a stunning (50' X 238') lot surrounded by multi-million dollar estate homes, this property offers endless possibilities. Imagine relaxing in your private backyard oasis surrounded by lush gardens. This 4 +2 bedrooms & 4 bathroom home has a fully finished basement with two separate entrances, perfect for large or multi-generational families, or rental income potential. The lower level features a full in-law suite and an apartment with two separate kitchens, two 3-piece washrooms and a shared laundry. Double car garage with direct access to the basement. Ample parking. Enjoy easy access to shopping, the highway, and TTC. This property offers incredible opportunity to a wide range of buyers, from those seeking to enjoy a property with great garden or those looking to built their dream home or investors. Don't miss out this opportunity! Wood Fireplace in basement not functional (as is). Property being sold as is condition. (id:61852)
Sam Mcdadi Real Estate Inc.
208 - 2720 Dundas Street W
Toronto, Ontario
A bright corner suite at Junction House! A full 2 bedroom, 2 bathroom home with a terrific study area that is filled with natural light thanks to an ideal south-west exposure. Upgraded Scavolini kitchen with integrated appliances, gas cooktop and quartz countertops, white oak hardwood throughout, tremendous storage space and a private west-facing terrace equipped with BBQ connection. Parking and storage locker included! This is an ideal split-bedroom plan, and the primary bedroom features a spacious walk-in closet and ensuite bathroom with shower. An outstanding building with exceptional amenities including concierge service, state of the art fitness facilities, a rooftop terrace with fire pit and extra BBQs, pet run with puppy-approved fire hydrants, co-working space and visitor parking. Explore the Junction's beloved restaurants, shops, breweries and cafes with great transit at hand: subway, UP Express and the West Toronto Railpath. (id:61852)
Right At Home Realty
