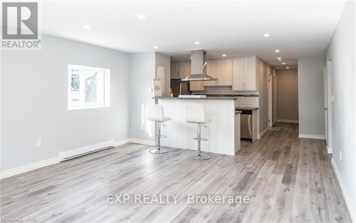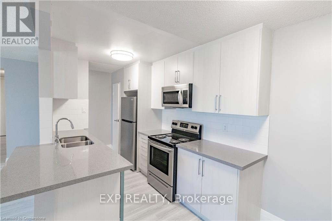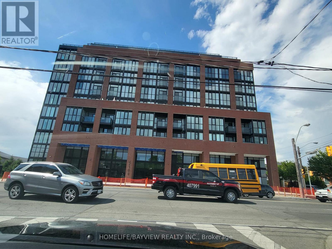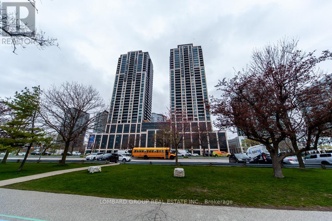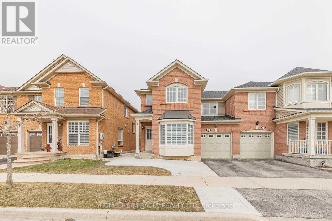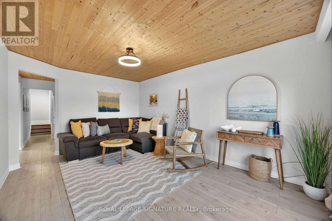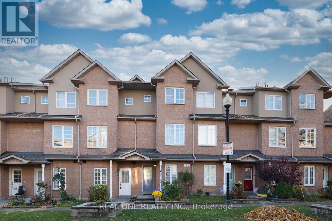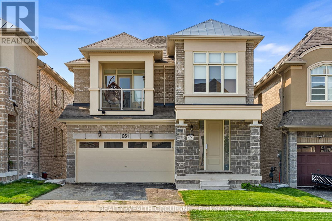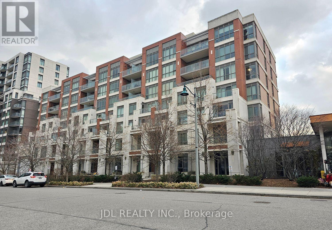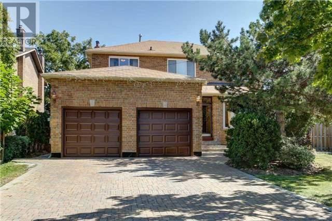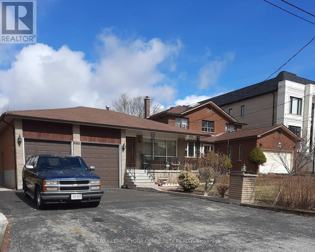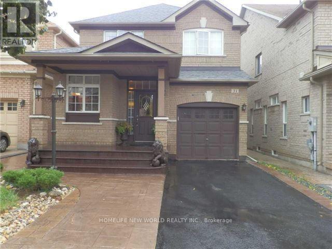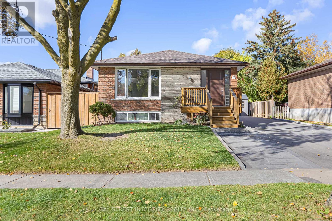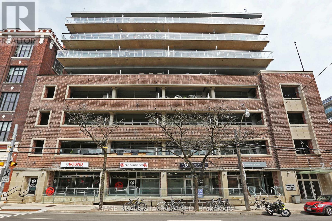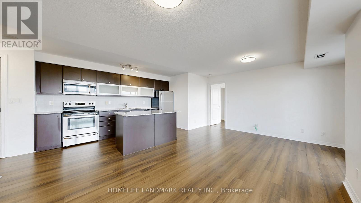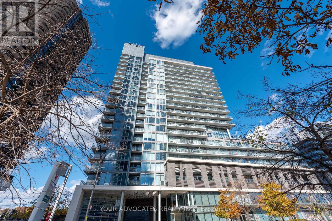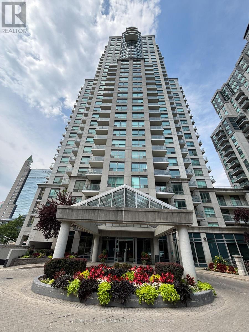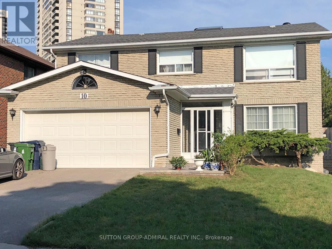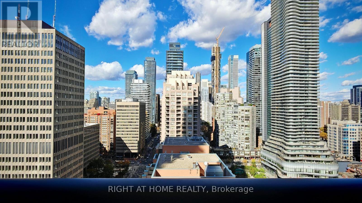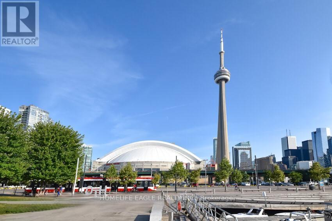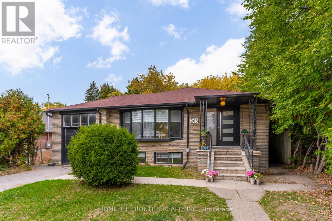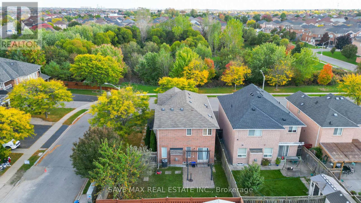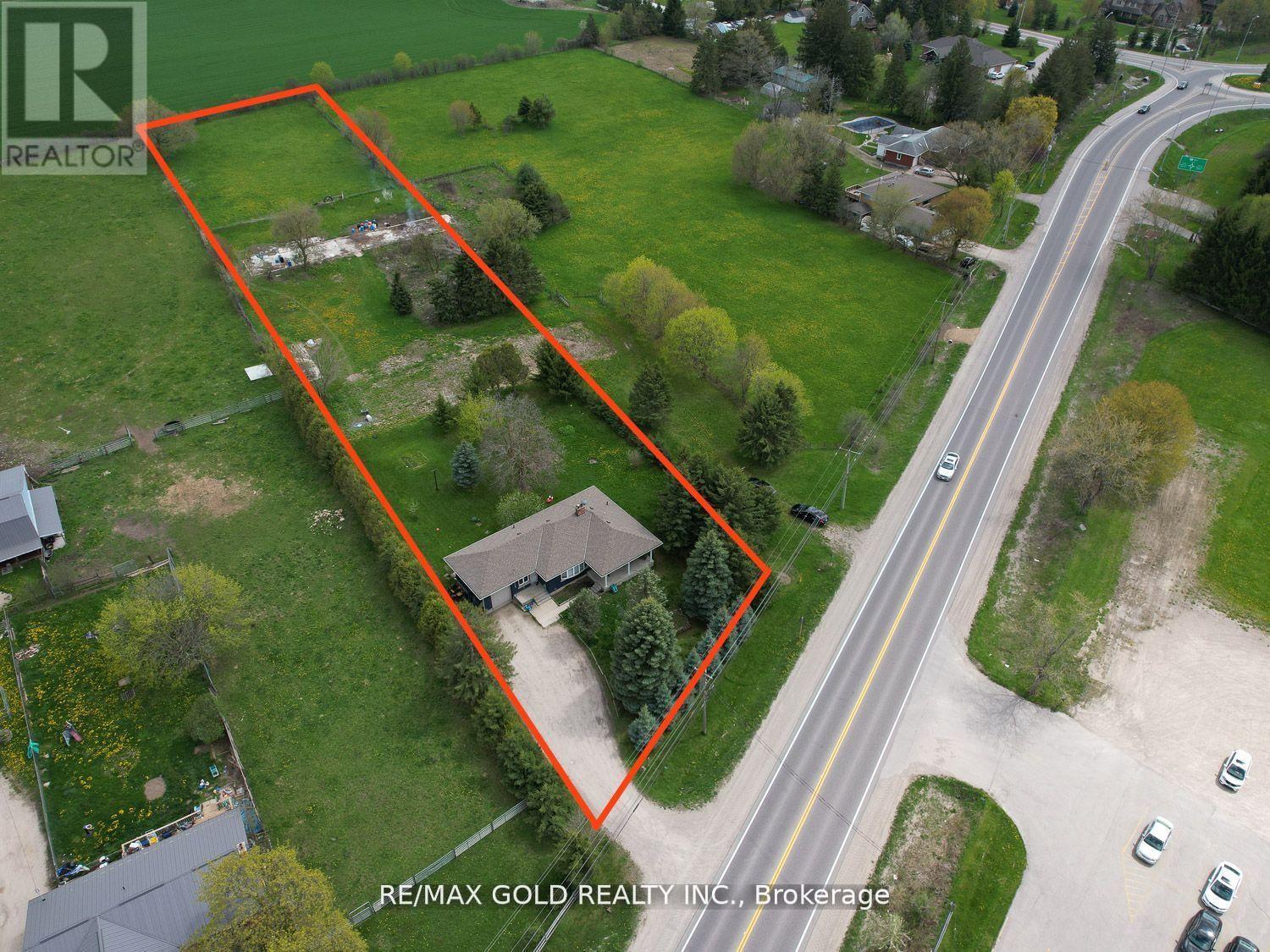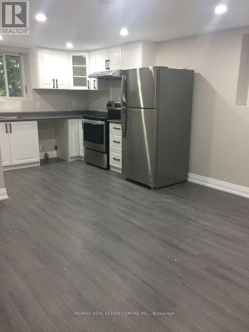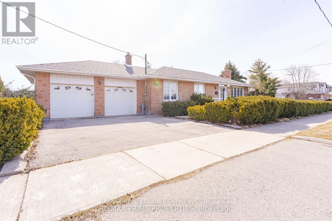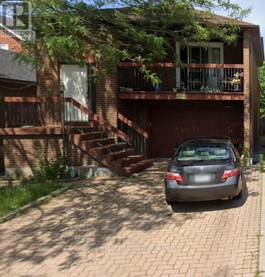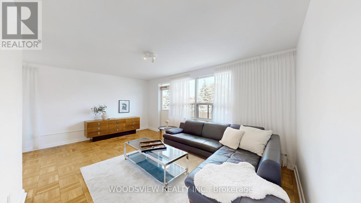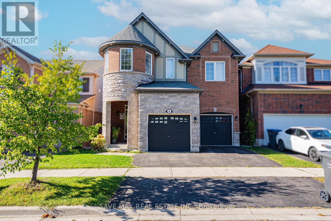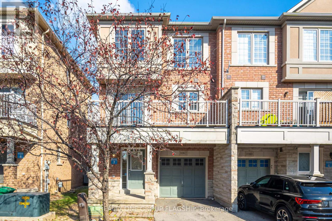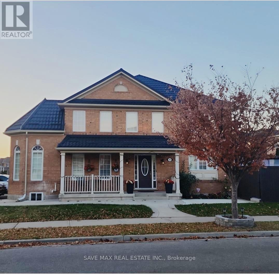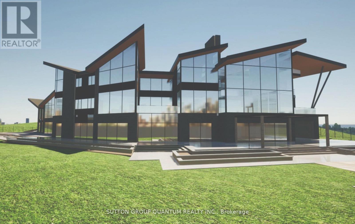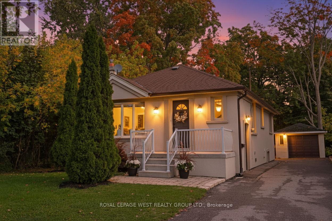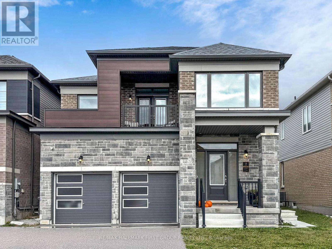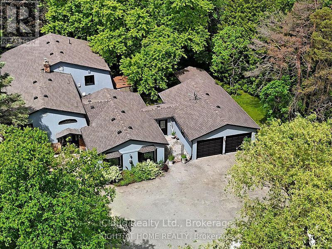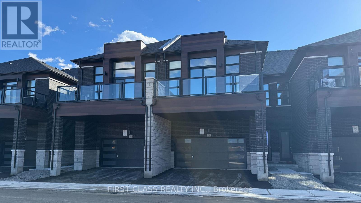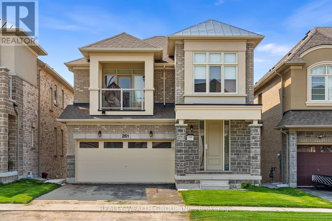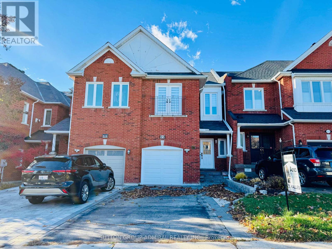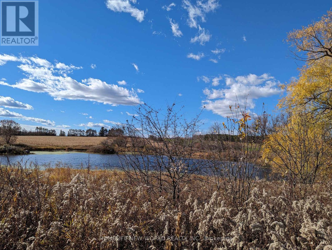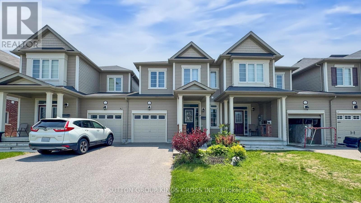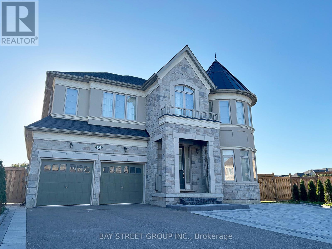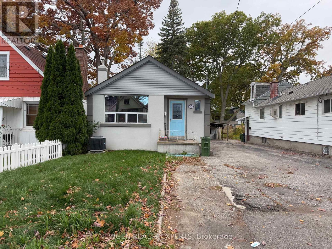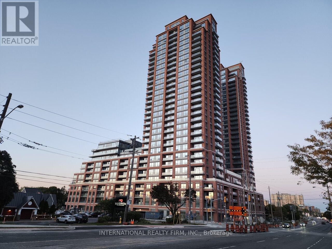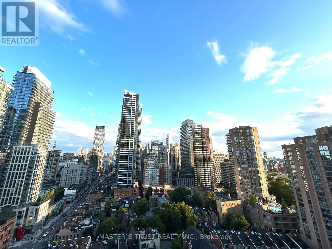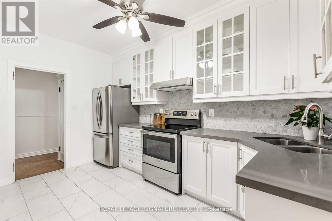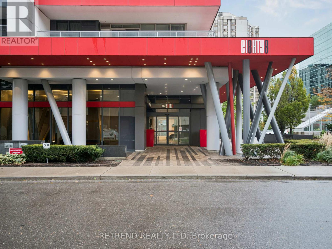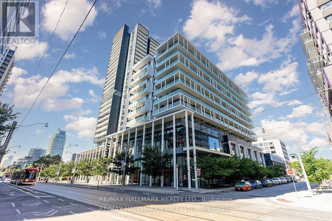16 - 529 Elm Street
Port Colborne, Ontario
Live in this modernized premium 3 bedroom suite. Highlights include: stainless steel fridge, stove, dishwasher, corian counter tops, ceiling height kitchen cabinets, ample storage space, balcony, vinyl & porcelain tile floors throughout. On-site laundry, parking available for additional $25 per spot. No elevator. Imagine living in this quaint town 30 minutes from Niagara Falls and 20 minutes from St. Catharines. Spend your free time visiting the beaches, trail walking, shopping on Main St by the Port, farmers market and more!! The building has 24hr security cameras. Electricity is extra. RECEIVE 1 month free and $250 Amazon Gift Card!!! (id:61852)
Exp Realty
203 - 4422 Huron Street
Niagara Falls, Ontario
RENOVATED 1 BEDROOM APARTMENT ON THE 2nd FLOOR with an elevator. 1 bedroom with Stainless Steel 4 Pc appliances: Fridge, Stove, Over the Range Microwave and Dishwasher. Large Closets and Ensuite Storage. Laminate Countertops. Large Balcony. The building has 24hr security cameras, Onsite Smart card Laundry, Elevator. Gas radiant heating included. Electricity is extra. Parking available for additional $50 per month. RECEIVE 1 month free and $250 Amazon Gift Card!!! (id:61852)
Exp Realty
728 - 2300 St. Clair Avenue W
Toronto, Ontario
Welcome to this sun-drenched, 3-year-new boutique condo in the highly coveted Stockyard Junction community. This stylish 1-bedroom plus den suite offers 604 sq ft of thoughtfully designed interior space with soaring 9-ft ceilings and expansive floor-to-ceiling windows, complemented by a 69 sq ft west-facing balcony with unobstructed sunset views. The open-concept layout features a contemporary kitchen with sleek two-tone tall cabinetry, quartz countertops, and premium stainless steel energy-efficient appliances, while the bathroom showcases chic modern finishes. Natural-toned Park Lane laminate flooring flows throughout, creating a warm and cohesive ambiance. Enjoy the convenience of one parking space and one locker, all in a prime location just minutes from TTC, streetcar, banks, and restaurants. Walk to everything you need-The Nations, a unique grocery and entertainment hub, Stockyard Village Mall, Walmart, Starbucks, and more. (id:61852)
Homelife/bayview Realty Inc.
2508 - 1928 Lake Shore Boulevard W
Toronto, Ontario
Soar above the city with unobstructed views of Lake Ontario and a stunning backdrop that captures Toronto's skyline, including the CN Tower. This south-facing luxury 1-bedroom + den, 2-bath condo offers a high-floor vantage point in a brand-new building, complete with a private balcony for unforgettable sunsets. The den is equivalent to a bedroom and easily converts into a second bedroom or home office, offering flexibility for today's lifestyle. With two full washrooms, an open-concept layout, and premium finishes throughout, this home is perfect for singles, couples, or small families seeking both comfort and functionality. Beautifully staged to help you feel the space and envision your living, this amazing lake-facing unit is well designed with a million-dollar view. Enjoy modern living with the convenience of one parking space plus a secure locker, all in a prime location near hospitals, shopping, and public transit, with quick access to the Gardiner, 427, and QEW-keeping downtown Toronto always within easy reach. Experience luxury living at its best with comfort, design, and breathtaking views-your new home is waiting. (id:61852)
Lombard Group Real Estate Inc.
823 Shepherd Place
Milton, Ontario
Motivated Seller with price to sell:Beautifully maintained Mattamy 'Spring Ridge' model located in the highly sought-after North Beaty neighborhood. This spacious home features 3 bedrooms and 3 bathrooms, a modern kitchen with quartz countertops, and newly installed pot lights. Freshly painted throughout, with a roof replaced in 2019. The basement offers a blank canvas, ready for your personal touch ideal for creating an in-law suite, a rare find in the area. Bonus: EV charger installed in the garage with upgraded 200 AMP service already in place. (id:61852)
Homelife/miracle Realty Ltd
57 Maria Street
Penetanguishene, Ontario
**Charming Home in Prime Penetanguishene Location** Discover this beautifully renovated home featuring 3 bedrooms and 2 bathrooms, flooded with natural light, located in the heart of Penetanguishene. Enjoy the convenience of being within walking distance to local amenities and just minutes from the Georgian Bay town dock and wharf.This fully updated, modern-cottage style home includes pine ceilings and durable blonde scratch-resistant laminate flooring throughout for a consistent flow from room to room. The partially finished basement is perfect for a home office, tv room or bedroom.Relax in the covered, 2 year old Trinity hot tub, perfect for serene evenings, while the steel roof ensures long-lasting durability and peace of mind.Situated on a generous 50x165 lot, this property offers drive-in access to the backyard, which features an 18' x 20' garage/shop currently utilized as a games and recreation area. You have the option to build a privacy fence or enjoy the open space.Additional highlights include an attached garage and a spacious double-wide driveway, forced-air gas heating, central air conditioning, doublewide stove and high end fridge with smart digital display. Enjoy the convenience of in town living on an oversized lot just minutes to Georgian Bay! Don't miss this incredible opportunity. OPEN HOUSE SAT + SUN 11 - 1 pm (id:61852)
Royal LePage Signature Realty
5 - 8 St Moritz Way
Markham, Ontario
High-Demand Neighborhood In Core Markham. Bright, Spacious & Functional layout. 9 Feet Ceiling On Ground Floor, Open Concept Kitchen, 2 Separate Bedrooms on 2nd Floor. Huge Master Bedroom W/Closet & 5Pc Ensuite On 3rdFloor. Recreation Room In Basement W/Direct Access To Parking Spot. Personal EV Charger in Parking Space. 24Hrs Sec. Walking Distance to Coledale Public School & Unionville High School. Close To Downtown Markham, First Markham Place, Supermarkets, Public Transit, Mins To 404/407. (id:61852)
Real One Realty Inc.
261 Seaview Heights S
East Gwillimbury, Ontario
Stunning home overlooking a serene ravine and pond. Featuring pot lights and New finishes throughout this 2-bedroom, 1-bathroom home. Boasts neutral tones, granite counter tops with brand new appliances, located in the best pocket of Queensville. Blinds throughout. It's the perfect family neighbourhood with all amenities nearby and only two minutes from the highway. Walk out ground level to your private backyard, sensor lights installed, Tenant to pay 1/3 of utilities **EXTRAS** Brand New appliances and private laundry. BACKYARD FOR BASEMENT TENANT (id:61852)
Realty Wealth Group Inc.
107 - 57 Upper Duke Crescent
Markham, Ontario
Downtown Markham Luxury Condo! Welcome to 107-57 Upper Duke designed 1-bedroom + den suite offering a perfect blend of comfort and convenience* the open-concept layout is filled with natural light! Walk to York University Markham Campus! Bright Unit With Walkout To Large Private Terrace*Steps To Transit And Go Train*Restaurants, Movie Theatre, Shops And Much More At Your Door Step. Aaa Tenants Only. No Smoking. No Pets. Ideal for young professionals or couples. Enjoy top-tier building amenities including 24-hour security, a fully equipped fitness center, party room, golf simulator, and more! (id:61852)
Jdl Realty Inc.
21 Kersey Crescent
Richmond Hill, Ontario
Spacious Custom Built Home Located in Sought-After North Richvale Neighborhood. Boasts a Classic, Sun-Filled Layout Featuring Hardwood Flooring Throughout and Centered Around a Graceful Circular Oak Staircase. Main Floor Offering Combined Living & Dining Room, a Separate Home Office, and a Cozy Family Room. Renovated Kitchen with Extensive Cabinetry and a Comfortable Breakfast Area that Walks Out to a Large Deck. Generous Master Bedroom Complete with 5pcs Ensuite & Walk-In Closet, Alongside Three Sizable Bedrooms. Conveniently Located Close to Top Rated Schools, Shopping Centers, Parks and Several Hiking Trails that are Only Steps Away, Perfectly Balances Serene Living with Easy Access to Urban Amenities. *Part of Basement is Currently Rented, But It is Totally Separated.* (id:61852)
Sutton Group-Admiral Realty Inc.
126 Spruce Avenue
Richmond Hill, Ontario
"A PROPERTY WHERE POSSIBILITIES ABOUND"--------------*3% Bonus CB* --ATTENTION BUILDERS, INVESTORS, OR TO HOMEOWNERS WHO ARE LOOKING TO BUILD YOUR DREAM HOME IN THE FUTURE IN A PRIME AREA OF RICHMOND HILL. THE DIMENSIONS OF THE LOT 50 X 241 FEET ALLOW FOR A VARIETY OF ARCHITECTURAL DESIGNS, ACCOMODATING BOTH EXPANSIVE SINGLE-FAMILY HOME AND MULTI-UNIT DWELLINGS. THE FULL-SERVICE NATURE OF THE PROPERTY ENSURES THAT ESSENTIAL UTILITIES AND SERVICES ARE READILY AVAILABLE, FACILITATING A SMOOTH CONSTRUCTION PROCESS. -------------------------------------------------------------------------------------------------Welcome to 126 Spruce Avenue in the sough-after "South Richvale" neighbourhood, where your dream home awaits among many multi-millions dollar homes. This home has been lovingly cared by the original owner, it's a place where memories are made and cherished. Situated on a generous 50 ft x 241 ft deep lot, this home boasts a huge backyard with mature trees surrounding that is perfect for outdoor gatherings, gardening, or simply enjoying the tranquility of nature. As you step inside, you will be greeted by almost 3000 Square Feet of fully finished living space. Each room is well-maintained, reflecting the pride of ownership that the current owner has put into this home. Whether you are looking for a place to settle down, or an investment opportunity, or to build your dream home, this property checks all the boxes. Don't miss out on the chance to make this beautiful property your own. Your dream home is waiting for you! It is a place where you can create a lifetime of memories. (id:61852)
Royal LePage Your Community Realty
31 Moraine Drive
Vaughan, Ontario
Wonderful Detached Home With updated 4 pc Ensuite in the master bedroom and a finished Walk-Up basement. Pot Lights And 9' Ceiling On The Main Floor, Extended Kitchen Cabinets and much more. New renovated Walk-Up Basement with a bedroom and 3 pc bathroom. Close To Hospitals, Schools, Shops, Supermarket, And Community Centers. Newer dishwasher and cloth washer. Fridge, Stove, Dishwasher, Washer And Dryer, Central Air, Central Vac, Garage Door Opener, All Elf, All Window Coverings, Pot Lights. **AAA Tenant Only** (id:61852)
Homelife New World Realty Inc.
14 Madrid Street
Toronto, Ontario
Stunning Solid Brick Bungalow Nestled Between Scarborough Town Centre & Beautiful Thomson Park! Located In The Heart Of The Highly Sought-After Bendale Community-Known For Its Convenience & Family-Friendly Charm. Bright Open-Concept Layout With Hardwood Floors , Pot Lights Throughout Main Living, Dining & Bedrooms. Upgraded Modern Kitchen '22 With Quartz Countertops & Ample Cabinet Space. Features 3 Spacious Bedrooms On Main Floor Plus A Fully Finished Basement With 2 Bedrooms, 2 Full Washrooms With Separate Entrance. Perfect For Extended Family Or Income Potential. Upgrades: Roof '25, Furnace '24. Driveway '24 Fits Up To 5 Cars. Private Fenced Backyard Ideal For Outdoor Enjoyment '24. Prime Location Walk To Scarborough Town Centre, New Library, Parks, Schools, Outdoor Skating, & Bike Trails. Don't Miss This Exceptional Opportunity.Your Search Ends Here! (id:61852)
Bay Street Integrity Realty Inc.
310 - 233 Carlaw Avenue
Toronto, Ontario
Located in the highly desirable Garment Factory Lofts, theres a lot to like about this bright and spacious one bedroom loft. You will appreciate almost 600 square feet of living space that features polished concrete floors and soaring 11 foot ceilings. Best of all is the spacious living/dining room that opens to an oversized, covered balcony that is a natural extension of the living space. The building features a concierge, gym and exercise room. Comfortably nestled in Leslieville, the convenient location features all the pleasures of city living. You are only steps away from charming streets, tree lined parks, and local shops, bars, restaurant and coffee shop. (id:61852)
Sage Real Estate Limited
1704 - 2015 Sheppard Avenue E
Toronto, Ontario
Bright and spacious 2-bedroom, 2-bathroom luxury corner unit at Ultra at Herons Hill Condos, offering approx. 889 sq.ft. of interior space plus a large wraparound balcony with breathtaking south and west city views. Featuring floor-to-ceiling windows and an open-concept layout that seamlessly connects the living, dining, and kitchen areas - perfect for modern city living. The well-designed kitchen includes stainless steel appliances, granite countertops, and a custom oversized island with breakfast seating. Split-bedroom layout provides excellent privacy. The primary bedroom features a walk-in closet, 3-piece ensuite, and direct balcony access. Top-tier building amenities include 24-hour concierge, indoor pool, gym, sauna, steam room, guest suites, rooftop BBQ terrace, and car wash. Steps to Don Mills Subway Station, Fairview Mall, YMCA, parks, schools, library, and easy access to DVP/404/401. Includes 1 parking and 1 Extra large Independent storage room(worth over $10,000) The perfect balance of style, comfort, and unbeatable convenience! Fresh Paint & Professionally Cleaned. (id:61852)
Homelife Landmark Realty Inc.
1205 - 72 Esther Shiner Boulevard
Toronto, Ontario
Bright And Spacious Concord Park Place Tango 2 (1+Den Unit) 680 Sq.Ft. + 42 Sq Ft. Balcony. Modern Design Kitchen Cabinetry, Granite Counter-Top,Open Den,Large Ensuite Storage Room. Close To All Amenities,Walking Distance To Subway, Go Station,Park, Hospital, Shopping, Entertainment.Ikea & More!, Easy Access To 401/404/Dvp. (id:61852)
Your Advocates Realty Inc.
902 - 21 Hillcrest Avenue
Toronto, Ontario
Luxury Monarch Built. Bright And Spacious 1 Bedroom + Den. Approx 745 Sq Ft. Step To Subway, CivicCentre, Lastman Square, Library And All Amenities, Large Kitchen With Mirror Backsplash And Lots Of Pantry Cabinets. 24 Hours Concierge.Extras: All Existing Light Fixtures, Existing (Fridge, Stove, B/I Dishwasher, Washer, Dryer) (id:61852)
Homelife Landmark Realty Inc.
Bsmt - 10 Whitehorn Crescent
Toronto, Ontario
Spacious Three Bedroom Basement Apartment for Rent. Private Covered Separate Entrance Leading to A Fully Self Contained Apartment with Ensuite Laundry and 3 Piece Bathroom. Granite Countertops, Stainless Steel Appliances, Pots Lights Through Out and Large Closets in Every Room. Walking Distance to Seneca College, Seneca Hill Public School, Easy Access to 404 and Finch Ave. Perfect for a Family, Students and Young Professionals. **EXTRAS** Tenants to Share for 30% Utilities. Up to 2 Parking Spaces are Available for $60/month/spot. Tenant Insurance is Required. (id:61852)
Sutton Group-Admiral Realty Inc.
2305 - 37 Grosvenor Street
Toronto, Ontario
Excellent location at Bay & College. Short walk to Subway, University of Toronto and TMU. Bright and spacious layout. Building offers 24-hour concierge, full amenities including swimming pool, and ample visitor parking. (id:61852)
Right At Home Realty
2407 - 1 Scott Street
Toronto, Ontario
This fully furnished, exceptionally spacious 24th-floor corner suite with a balcony offers sweeping views of the skyline, including the iconic CN Tower and SkyDome. Offering 2 bedrooms, 2 spa-inspired bathrooms, 1 premium parking spot (equipped with a personal EV charger) and 1 locker, this suite redefines luxury living. Indulge in the refined interior, where the primary bedroom with a king-size bed, boasts a walk-in closet and a lavish 4-piece ensuite. Every detail has been curated with care-designer furnishings, premium finishes, and a full range of high-end appliances and everything you need for a turnkey, elevated lifestyle. Located in the heart of the city, this residence enjoys a flawless walk and transit score of 100. Steps from Union Station, the Financial District, the historic St. Lawrence Market, and a dynamic array of restaurants, shops, theatres, and nightlife, it offers an unparalleled urban experience. Residents of this exclusive community enjoy world-class amenities: 24-hour concierge service, an outdoor pool, private movie theatre, library, guest suites, cutting-edge fitness centre, rooftop terrace, billiards room, residents' lounge, and a sophisticated party room complete with a wet bar. Escape the ordinary and live a life defined by luxury, convenience, and impeccable taste at one of Toronto's most distinguished addresses. This iconic address-one of Toronto's most coveted and talked-about-needs no introduction. Designed for discerning professionals, London on the Esplanade embodies the essence of sophisticated urban living in a boutique setting that fuses elegance with downtown energy. (id:61852)
Homelife Eagle Realty Inc.
208 Betty Ann Drive
Toronto, Ontario
Bright and spacious family home, approx 1,500 sf above ground, renovated throughout with quality finishes. Modern open-concept kitchen with centre island, quartz countertops & backsplash, stainless steel appliances and stacked laundry, overlooking large living and dining areas with pot lights, crown moulding and oversized windows. Hunter Douglas-style blinds throughout the house. 5-piece main bath with double sinks. Fully finished lower level features two self-contained units, each with a modern kitchen, full bathroom and separate side entrance, ideal for extended family or potential income. Spacious backyard perfect for entertaining, gardening or family activities.Prime location, walking distance to Yonge Street, Mel Lastman Square, Empress Walk, subway, shops, restaurants, parks, schools and all amenities. Easy access to Highway 401. Move-in ready home offering comfort, convenience, and excellent income potential. (id:61852)
Homelife Frontier Realty Inc.
87 Luella Crescent
Brampton, Ontario
WOW!! Priced to Sell!! Absolutely stunning 4-bedroom detached home located on a quiet crescent and sitting on a beautifully landscaped premium corner lot overlooking a pond and lush green space. This home offers an open-concept layout with hardwood floors on the main level, a bright breakfast area with a walkout to a large private landscaped backyard, and a family room with a cozy gas fireplace.Enjoy a spacious kitchen with stainless steel appliances, elegant oak stairs, and great curb appeal with picturesque park views. Conveniently located within mins to Mount Pleasant GO Station, Cassie Campbell Community Centre, shopping plaza, parks, and all major amenities. A perfect combination of location, layout, and lifestyle, this home is a must-see! Don't miss out! (id:61852)
Save Max Real Estate Inc.
8017 Highway 7 S
Guelph/eramosa, Ontario
Great Opportunity To Purchase This Completely Renovated 3 Bedroom Bungalow With Finished Basement, Situated On 2 - Acre Lot With Approx. 142.82 Feet Frontage On Highway 7, Great Location For Future Development Or To Built A Custom Home, All Brick Bungalow With Separate Dining & Living, Walk-Out To Backyard And Separate Front Entrance. Fully Finished Basement Complete With Great Room, 3Pc Bath And Laundry Room And Storage Room. Long Wide Driveway Provides Plenty Of Parking. ( All 3 lots of approx. 6 acres (8011,8013 & 8017 Hwy 7 can be bought together) (id:61852)
RE/MAX Gold Realty Inc.
336 Wendron Crescent
Mississauga, Ontario
4+2+1 Bedrooms | 4 Bathrooms | Finished Basement with Separate Entrance | Over 4,000 sq ft of Living Space! Step into this impeccably maintained 2-storey detached residence-offering 2,698 sq. ft. of thoughtfully designed living space-in one of Mississauga's most sought-after neighbourhoods. Blending contemporary style with functional comfort, this home is perfectly positioned within walking distance to top-rated schools, public transit and every amenity you could wish for.Interior Highlights Main Floor: Inviting foyer opens to a bright, open-concept living and dining area, complete with engineered hardwood floors. The gourmet kitchen features quartz countertops, stainless-steel appliances and a dine-in nook overlooking the private backyard. A convenient 2-piece powder room completes this level. Second Floor: Four generous bedrooms, including a king-sized master suite with a walk-in closet and a spa-inspired 5-piece ensuite. Three additional bedrooms share a well-appointed full bath. Basement Apartments: Separate entrance leads to a fully finished basement apartment, suitable for 3 separate groups-ideal for multi-generational living or rental income-complete with living area, in-suite laundry and ample storage. Exterior & Neighbourhood Triple-wide driveway and attached garage Professionally landscaped, fully fenced yard with patio space for summer entertaining Steps to playgrounds, parks, community centre, shopping and MiWay stops This stylish and desirable home delivers modern upgrades throughout and exceptional versatility. Don't miss the opportunity-book your private tour today! (id:61852)
Bay Street Group Inc.
Bsment - 777 Cabot Trail
Milton, Ontario
Absolutely Gorgeous LEGAL BASEMENT Apartment in the heart of Milton-->> This Beautiful property has its own laundry room, Separate entrance, laminate Flooring, LED pot lights-->> Stunning kitchen cabinets with Quartz counter tops and stainless steel appliances-->> Modern washroom with polished porcelean tiles-->> 1 parking included in the price-->> (id:61852)
RE/MAX Real Estate Centre Inc.
492 Pinegrove Road
Oakville, Ontario
Beautifully Renovated 3+1 Bedroom Bungalow for Lease in South Central Oakville (Bronte East)Great opportunity to lease a fully renovated family home on a deep private lot in desirable Bronte East. This bright and spacious 3+1 bedroom bungalow features 2 full bathrooms, 2 kitchens, and a double car garage. The main floor offers an open-concept living, dining, and kitchen area with hardwood floors throughout, perfect for modern family living.The finished lower level includes a large recreation room, additional bedroom with den, a 4-piece bathroom, laundry area, and a second kitchen-ideal for extended family or guests. Conveniently located close to schools, parks, shopping, and major highways.Immediate occupancy available. Minimum 1-year lease. Looking for A+ tenants. No pets and no smoking. (id:61852)
RE/MAX Real Estate Centre Inc.
4194 Tea Garden Circle
Mississauga, Ontario
Welcome to 4194 Tea Garden Circle, a spacious 5 level back split home in the heart of Mississauga. Beautifully maintained 4 bedroom, 2 full bath detached home with a versatile and thoughtfully designed living space across each level. Located on a quiet, family friendly street near Square One Shopping Mall, this home blends comfort, functionality and convenience. Featuring a bright, combined living & dining area with an open concept layout with a walk-out to the sun deck, perfect to enjoy your morning coffee or for a nice evening relaxation. The spacious & modern kitchen offers a generous amount of counter space & cabinetry. The family room on the lower level, includes a walk out to the backyard deck, ideal for entertaining and outdoor gatherings. A separate side entrance adds for even greater convenience. The finished basement offers additional living or recreational space. Located minutes from Celebration Square, the Living Arts Centre, close to top rated schools, community centres, scenic parks (Huron Park & Erindale Park), quick access to major highways (403, 401, QEW), and public transit options including Erindale GO Station, with nearby grocery stores, restaurants, and everyday conveniences just around the corner. Whether you're a growing family, investor, or first time buyer, this home offers the perfect blend of lifestyle and location. (id:61852)
Century 21 People's Choice Realty Inc.
9 - 554 Harvie Avenue
Toronto, Ontario
Vacant and Available Immediately! Bright and Spacious, 2-Bedroom Apartment at Eglinton Ave W & Harvie Ave. This unit features hardwood floors throughout, open concept kitchen, 4 piece bathroom, coined laundry on the lower level, UTILITIES Heat & Water INCLUDED. Walking distance to TTC, shopping at Westside Mall & coming soon new Eglinton LRT and Caledonia station. No smokers. (id:61852)
Woodsview Realty Inc.
4 Donomore Drive
Brampton, Ontario
Legal Basement Apartment! Welcome to this Stunning 4 + 2 Bedroom Detached Home featuring a bright open-concept layout and a chef's delight kitchen with stainless steel appliances and quartz countertops. Enjoy the warmth of a gas fireplace, hardwood flooring, and a main-floor office perfect for working from home. Elegant oak stairs, pot lights, and a second-floor laundry add convenience and style. The legal 2-bedroom basement apartment comes with a separate entrance and its own laundry, offering great potential for extra income or extended family living. Situated on a good-sized backyard and within walking distance to Mount Pleasant GO Station, library, schools, parks, and major amenities. A Must-See Property ! Dont Miss Out!! (id:61852)
Save Max Real Estate Inc.
1082 Felicity Crescent
Mississauga, Ontario
What a Gem!Welcome to this fantastic, move-in ready executive end-unit freehold townhome in the heart of Mississauga! This bright and spacious 3-bedroom + den home is nestled in a quiet, private complex with visitor parking and a playground - perfect for families.It features a thoughtful layout with three full levels plus a basement offering a cold room and plenty of storage space. Enjoy garage access from the main floor and the convenience of a washroom on every level.The upgraded kitchen includes additional cabinetry, a cozy breakfast area, and an oversized balcony - ideal for enjoying your morning coffee. The main floor den is versatile and can serve as a home office, extra bedroom, or family room.Spacious bedrooms, modern finishes, and a well-designed layout make this home a true standout in central Mississauga! (id:61852)
Realty One Group Flagship
Lower - 155 Fandango Drive
Brampton, Ontario
Stunning and Spacious 2 Bedroom " Legal Basement" Apartment W/Separate Entrance, Separate Laundry, Tons Of Natural Light. Available Immediately, Located In One of the Most Desirable Credit Valley Neighbourhood, Close To All Amenities - Mount Pleasant Go Station, Banks, Bus Stop, Public Schools, Restaurants, Grocery Stores and all other leading Amenities. Separate Mailbox for Basement. Tenants pay 35% Utilities. Don't Miss!! (id:61852)
Save Max Real Estate Inc.
1390 Captain Court
Mississauga, Ontario
Very Rare! This Spectacular " One Acre Waterfront Lot" (266 FT WATER FRONTAGE) on Lake Ontario with unobstructed views of the Toronto Skyline and miles of glistening water. Situated on on a quiet cul-de-sac, in the heart of Mississauga's most exclusive waterfront communities. Let your imagination run wild on this unique property, surrounded by nature, with Rattray Conservation to the East, as gentle waves wash up onto the shore. A little bit of heaven. (id:61852)
Sutton Group Quantum Realty Inc.
44 Westglen Crescent
Toronto, Ontario
Exceptional opportunity in Etobicoke - build, expand or simply move in! Welcome to one of Etobicoke's most prestigious and tree-lined enclaves, where custom built homes define the streetscape, and where your opportunity to create something extraordinary awaits. Set on a prime 50' x 150' lot backing directly onto the tranquil Greenbelt of Glen Park, this meticulously maintained 3+1 bedroom, 2 bathroom bungalow offers limitless potential in a family-friendly, highly sought-after neighbourhood surrounded by luxury homes. Whether you're a builder envisioning your next statement home or a family seeking charm, space and serenity, this property delivers on every level. Inside, Jatoba hardwood flooring flows through sunlit principal rooms, complemented by elegant limestone tile in the foyer and kitchen. The custom maple eat-in kitchen boasts granite countertops, stainless steel appliances, and ample storage - a functional yet refined space for daily living. A separate formal dining room adds a touch of traditional elegance for entertaining. The lower level provides generous open-concept living, a bonus area for a potential fourth bedroom/home office/gym and the perfect space for growing families or multigenerational living. Step outside to the park-like backyard with mature trees or through the adjacent pathway to access Glen Park. Enjoy the tennis/pickleball courts, splash pad, and playground, just steps away, or relax in the privacy of your own backyard. Whether you're looking to build a custom luxury home or move in and enjoy a beautifully cared for family home, this is your chance to secure a rare piece of real estate in an established, tight - knit community known for top schools, easy access to all major highways and upscale amenities. Don't miss your opportunity to invest in one of Etobicoke's most desirable neighborhoods - a place where your dream home and future begins. (id:61852)
Royal LePage West Realty Group Ltd.
18 Ludlow Drive
Barrie, Ontario
Welcome To 18 Ludlow, Situated In The Family Friendly Community Of Southeast Barrie.This Meticulously Maintained Legal Duplex Offers A Unique Opportunity For A Variety Of Buyers Who May Be Looking For A Primary Residence With A Rental Income, A Multi-Generational Home OrAn Investment Property, The Options Are Yours! Built In 2024, The Home Features Modern Home Appliances, Furnace Equipped W/ Humidifier, Along With Quality Builder Finishes Through-Out.Upgraded To A Fully Finished Basement, W/ Almost 9ft Of Ceiling Height, Providing You An Extra Bedroom And More Living Space For Your Growing Family. Convenience? A 5 Minute Drive Is All It Takes To Arrive At Your Local Essentials: Grocery Stores/Restaurants, GO Station, Schools & Golf Course. This Is A Rare Move-In Ready Home With An Exceptional Opportunity To Settle Into Barrie's Fastest Growing Community. (id:61852)
RE/MAX Hallmark First Group Realty Ltd.
2580 Lakeridge Road
Uxbridge, Ontario
Client RemarksEntertainers Dream and Paradise Just Outside the City! This stunning prime piece of real estate sits on an expansive 6+ acre forested lot, surrounded by mature trees and scenic landscapes. Property includes a gas-heated saltwater pool and offers a perfect blend of luxury and nature. Recently remodeled with over $400K in upgrades, this custom-built 5-bedroom home spans 4,200 sq. ft. and showcases impeccable attention to detail. Elegant formal living and dining rooms feature a cozy fireplace, while the sunken family room boasts a striking stone gas fireplace. An office overlooking the beautiful gardens provides a serene workspace. Modern family-sized kitchen comes with a center island, a large breakfast area with its own fireplace, and multiple walkouts to the patio and gardens, perfect for entertaining. The primary bedroom is a true retreat, offering a luxurious 5-piece ensuite, a walk-in closet and a walk-out to a huge wrap-around balcony overlooking the majestic scenery. The second floor features three more generously sized bedrooms, a spacious hallway with a cozy reading nook. Another ground-floor bedroom currently converted into a gym. Two bonus rooms behind the garage are ideal for hobbyists or a home business. The meticulously maintained grounds include lush gardens, patios, decks, and walkways, all set just minutes from the town of Uxbridge, ski resorts, and hiking trails. Welcome home! (id:61852)
Icloud Realty Ltd.
51 Harold Wilson Lane
Richmond Hill, Ontario
Brand new, never-lived-in townhouse offering over 2,150 sq. ft. of modern living! Bright open-concept kitchen, dining, and great room with walkout to balcony overlooking a serene pond and forest. Ground level features a 595 sq. ft. boutique studio with soaring 12-ft ceilings-perfect for a home business, creative workspace, or family retreat. Upstairs includes 3 spacious bedrooms, direct access to a 2-car garage, and a smart layout with fewer stairs than typical townhomes. Conveniently located near Richmond Green SS, Hwy 404, parks, trails, Costco, Home Depot & more. (id:61852)
First Class Realty Inc.
261 Seaview Heights
East Gwillimbury, Ontario
Stunning home overlooking a serene ravine, backing onto green space and a peaceful pond. Featuring pot lights and hardwood floors throughout, this 4-bedroom, 3-bathroom home boasts neutral tones and is located in one of the best pockets of Queensville. Blinds throughout. It's the perfect family neighborhood with all amenities nearby and only two minutes from the highway. Tenant to pay 2/3 of utilities. MAIN AND SECOND FLOOR ONLY (id:61852)
Realty Wealth Group Inc.
22 Casa Grande Street
Richmond Hill, Ontario
Experience refined living in Richmond Hill's prestigious Westbrook community. This bright executive townhouse feels like a detached home, featuring 9-ft ceilings on the main floor, an open-concept layout, and elegant modern finishes. The stylish kitchen boasts sleek cabinetry, a gas stove, and stainless steel appliances, flowing seamlessly into the family room with a cozy gas fireplace. The oversized primary bedroom offers a Juliette balcony, double closet, and a luxurious 5-piece ensuite bath. A finished basement adds valuable living or recreation space. Set on a premium lot with parking for up to four vehicles. Steps to parks, trails, and top-rated schools, with shopping, dining, and transit nearby. Sophisticated, functional, and move-in ready - the perfect place to call home. (id:61852)
Sutton Group-Admiral Realty Inc.
17268 Warden Avenue
Whitchurch-Stouffville, Ontario
*** MUST SEE *** Welcome to This Rarely Offered Fabulously Newly Renovated Raised Bungalow Nestled on A Spectacular 43 Acres Farm Land ** Approx. 3200+ Sqft Gorgeous Living Space w/ 4+1 Bedrm, 2- Baths; Freshly Painted Throughout; Expansive Living Rm w/Fireplace and Direct W/O to 2 Large New Decks, Where Create a Warm & Inviting Atmosphere, Ideal For Daily Living and Hosting Guests; Large Picture Windows and Waterproof Vinyl Floors Throughout; Newly Designed Chef-Inspired E/I Kitchen is a Truly Showpiece w/Custom Cabinetry, Quartz Countertops, Marble Backsplash, High-End S/S Appliances, Pot-Lights in Kitchen/Living/Dining Rm, Large Island and Spacious Dining Area; Separate Entrance To Basement, Great Size Rec Room, Perfect Home For Growing Family Or Downsizers *** Outside, the Property is Landscaped with Lined Mature Trees, boasting breathtaking private lake views, Golf-Course-Like Huge Grass Lawns, Creating a Private and Breathtaking Outdoor Paradise with Two Spring Fed Deep Ponds and Scenic Views; Picturesque Private Long Driveway *** Just 7 Mins To Newmarket, 5 Mins To Hwy 404 and 25 Mins To Toronto *** A Truly Country-Style Retreat and Perfect Ideal Home *** DON'T MISS OUT THIS RARE OPPORTUNITY *** Farming land around the house must be accessible year-round to the landlord. (id:61852)
Homelife New World Realty Inc.
119 Wagner Crescent
Essa, Ontario
Less than 10 years loved, this 3+1 bedroom, 4 bathroom townhouse, offering a total of 1,925 sq ft of finished living space with stunning upgrades, delivers low-maintenance, stylish living in the heart of one of Angus' most desirable neighbourhoods. The bright, open-concept main floor provides seamless flow across the kitchen, dining, and living spaces with 9-foot ceilings, indoor garage access, stainless steel appliances, and crisp California shutters.Step outside to a large backyard deck (2022) enclosed with tempered glass panels, creating a private, all-season oasis with unobstructed, tree-lined views of stunning sunrises and sunsets.Upstairs boasts three neutral bedrooms and two full bathrooms, including a primary suite retreat overlooking open fields. The primary bathroom features dual sinks, a soaker tub, and a walk-in shower for a spa-like experience.With 1,416 sq ft above grade and a fully finished 509 sq ft basement (2022) featuring pot lights, a kitchenette, bathroom, and a large versatile den-perfect for a home office, gym, guest suite, or entertainment area-this home is ideal for a growing family.Located close to excellent schools, parks, the Nottawasaga River, and all amenities, with easy access to major highways and just 15 minutes to Barrie. Combining modern style, smart upgrades, security, and privacy, this is the turnkey townhome you've been waiting for. (id:61852)
Sutton Group Kings Cross Inc.
Bsmt 42 Brown Court
Newmarket, Ontario
Welcome To This Bright & Spacious Walk-Out Bsmt Unit With A Private Entrance & Direct Access To The Backyard, Recently Renovated With Modern Finishes, Offering 2 Bdrms With Closets & Large Windows, An Open-Concept Living/Dining Area, A Modern Kitchen With Quartz Ctrtops, Backsplash & S/S Appliances, A Full 3-Pc Bath With Glass Shower & Updated Vanity, Private Laundry With Brand-New Washer & Dryer, Walk-Out To Patio & Backyard, With Pot Lights Thru-Out, Easy-To-Clean Flrs, A Bright Neutral Color Palette, Plus 2 Parking Spaces & All Utilities Included (Water, Hydro, Heat & Gas). Located On A Quiet Cul-De-Sac Corner Lot, This Bsmt Offers Privacy, Minimal Traffic & A Safe Setting For Children. Enjoy The Convenience Of Living Just Minutes From Upper Canada Mall, T&T Supermarket, GO Bus Station, Service Ontario, Southlake Hospital, Shopping Plazas, Restaurants, And Banks. Surrounded By Top-Rated Schools, Parks, And Public Transit, This Home Truly Combines Comfort, Style, And Convenience. (id:61852)
Bay Street Group Inc.
Bsmnt - 66 Mcdonald Avenue
Toronto, Ontario
Beautiful and bright 1-bedroom basement apartment in the desirable Oakridge neighbourhood of Scarborough! This private unit features a separate entrance, full kitchen, spacious bedroom, and a clean 3-piece washroom. Enjoy a functional layout with updated flooring, ample lighting, and shared laundry on-site. Located just minutes from Warden Station and multiple TTC routes, it's perfect for commuters or students. Walk to parks, schools, and the vibrant Danforth retail strip. Ideal for a single professional or quiet couple seeking a well-maintained, self-contained space in a safe, transit-friendly area. All utilities included, just move in. You won't find anything like this in the city for the price offered. (id:61852)
Newgen Realty Experts
2725 - 3270 Sheppard Avenue E
Toronto, Ontario
Luxury Brand New Never Lived in 1 Bedroom + Den Suite on the 27th Floor with Stunning Views! Can see the CN Tower! Functional Layout Offering 630 Sq.Ft. Of Total Living Space, Including 598 Sq.Ft. Interior And 32 Sq.Ft. Balcony. The Unit Offers Plenty of Natural Light With Large Windows and 9 ft Ceilings, Laminate Flooring Throughout, a Stylish Kitchen with Quartz Countertops, Ceramic Floor Tile and Backsplash, Under-Cabinet Lighting, Stainless Steel Appliances, Soft Close Cabinetry and Ample Storage. The Primary Bedroom has a Large Closet and Den is Ideal For Use an Office or Guest Room. Enjoy 24-Hour Concierge Service And Top-Class Amenities including an Outdoor Swimming Pool and Hot Tub, Outdoor BBQ Terrace, Fully Equipped Gym, Yoga Studio, Kid's Play Area, Party Lounge, Study Room, and Boardroom. Conveniently Located with the TTC at Your Door Step, Minutes to Fairview Mall, Scarborough Town Centre, Agincourt Mall, Don Mills Subway, Agincourt GO Station, Hwy 401 & 404, Schools, Golf Clubs, Parks, Shopping, and Restaurants! 1 Parking Spot and Storage Locker Included Both on Prime P1 level! High Speed Internet, Heat And Water Included In The Rent. (id:61852)
International Realty Firm
1702 - 75 St Nicholas Street
Toronto, Ontario
Fabulous Location Yonge & Bloor! Steps to University of Toronto, Yorkville luxury shopping, world-class dining, and two subway lines.Newly painted 2 Bed, 2 Bath corner unit with unobstructed SE views. Features 9 ceilings, floor-to-ceiling windows, hardwood floors, open-concept kitchen with granite counters & large island, and a bright living/dining area with walk-out to large balcony. Primary bedroom with ensuite & closet. Includes 1 parking + 1 locker.Nicholas Residences Amenities: 24-hr concierge, gym, theatre, lounge, billiards, party room, study/boardroom, visitor parking & BBQ terrace.Quiet street in the Bay St. Corridor steps to transit, universities, shopping & downtown lifestyle. Exceptional Downtown Living Dont Miss Out! (id:61852)
Master's Trust Realty Inc.
419 Crawford Street
Toronto, Ontario
Located In Toronto's Trendy Little Italy Close To All Amenities. A Modern 3+2 Bedrooms (Main Floor Family Rm Can Be A Bedroom Or Office), Basement Level Can Also Be A Bedroom Or A Second Living Space. 3 Full Bathrooms. Semi-Detached With Finished Basement And A Separate Entrance. Private Front Pad. Renovated Lower Level Equipped With A Full Bathroom And Large Size Room. Situated On One Of Little Italy's Best Residential Streets. A Quick Walk To Schools, Parks And Many Of Toronto's Best Restaurants, Cafes And Bars Along College Street. (id:61852)
Royal LePage Signature Realty
2305 - 88 Sheppard Avenue E
Toronto, Ontario
Experience modern urban living at Minto 8 Condos, ideally located in the vibrant core of North York. This 34-storey architectural landmark features elegant, high-end finishes and contemporary design throughout. The suite offers an unobstructed park view from a spacious balcony and floor-to-ceiling windows that fill the home with natural light. Enjoy a functional open-concept layout with a modern kitchen equipped with stainless steel appliances and sleek cabinetry. Residents can indulge in luxurious building amenities, including a 24-hour concierge, state-of-the-art fitness centre, party room, guest suites, visitor parking, and a stunning outdoor water garden. Situated in a prime, highly convenient location, you're just steps away from the subway, York Transit, GO Bus, and minutes to Highway 401. Walk to Shoppers Drug Mart, restaurants, cafes, banks, parks, and countless urban conveniences. The unit includes one underground parking space and one locker, making it an ideal choice for professionals or small families seeking a sophisticated and well-connected home in the heart of North York. (id:61852)
Retrend Realty Ltd
E610 - 34 Tubman Avenue
Toronto, Ontario
Find your peace in the heart of the East ~ Step into boutique living at its best in this sleek 11-storey mid-rise at DuEast by Daniels, set in the vibrant pulse of Regent Park. Step into Suite #610E, a bright southeast corner retreat with a massive wrap-around balcony, 8'10" ceiling height, 825+ Sq ft. of sun-soaked space. The split 2-bedroom layout + Den provides the perfect mix of function and flow-ideal for working from home by day and unwinding in style by night. The open-concept kitchen is an entertainer's dream, complete with a designer island that seats 4 to 6 for dinners, drinks, and everything in between. This suite is fully furnished and move-in ready, a cozy mantel fireplace with wall-mounted TV. Enjoy the convenience of 1/one owned underground parking spot + 2nd level storage locker. At DuEast, you'll have access to 5-star amenities, Wi-Fi business Centre, State-of-the-art gym, Party/meeting rooms, Visitor parking, and 24-hour concierge. Live where style meets ease and Comfort meets class, Suite 610 is where your new chapter begins at last. (id:61852)
RE/MAX Hallmark Realty Ltd.
