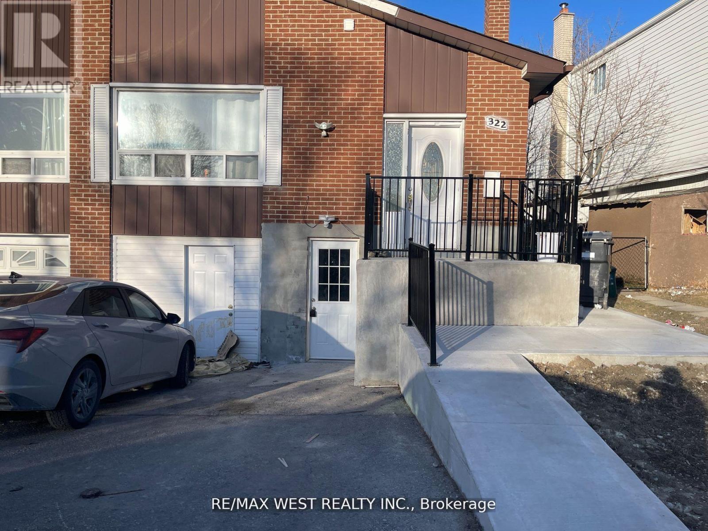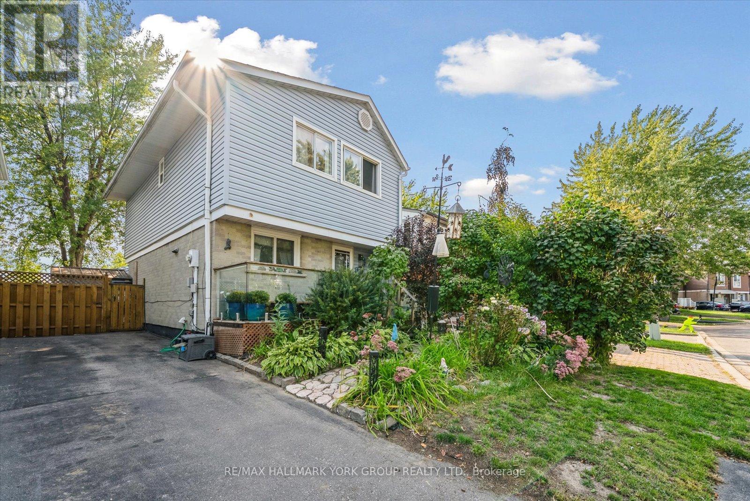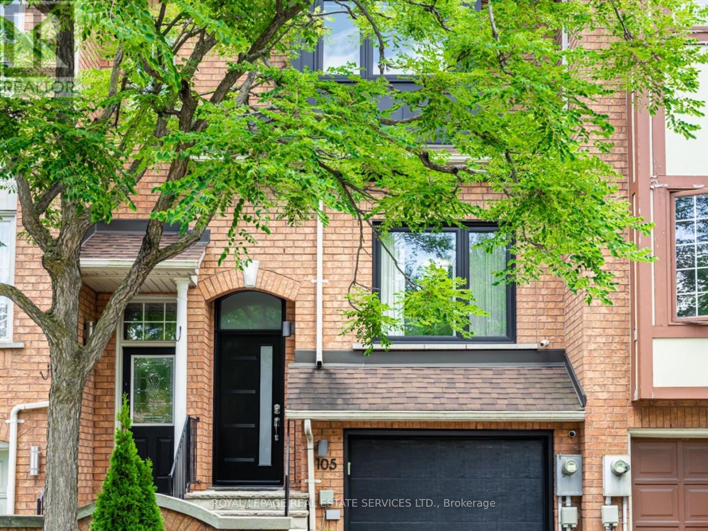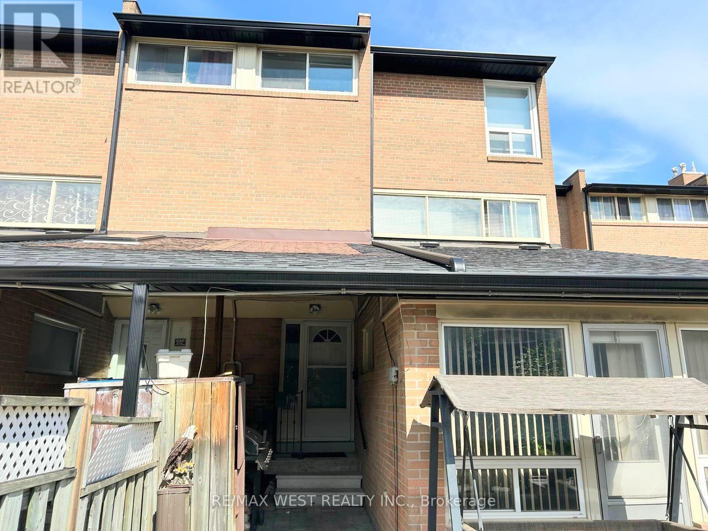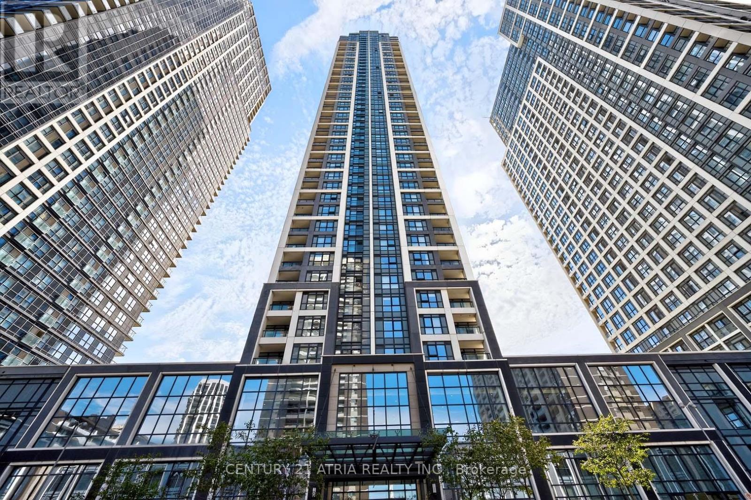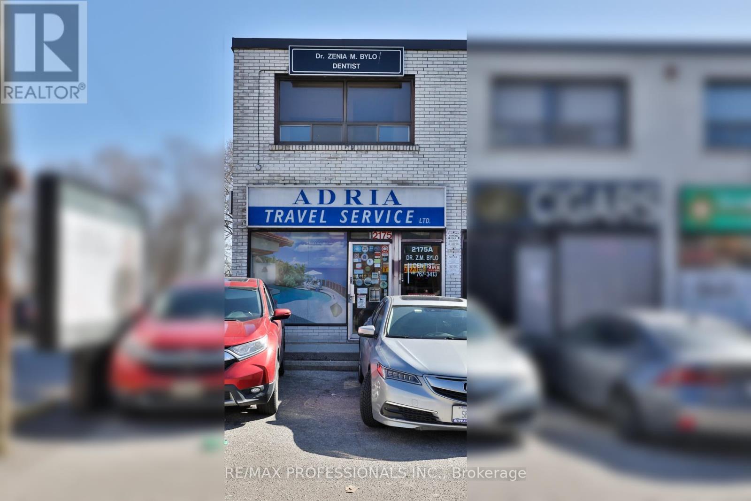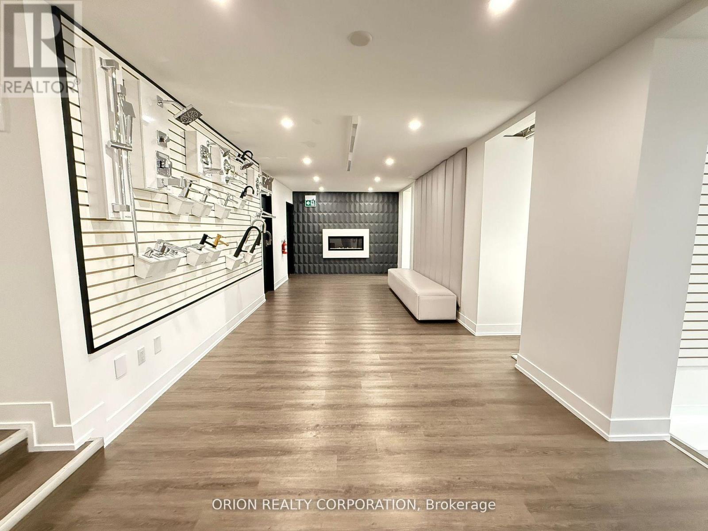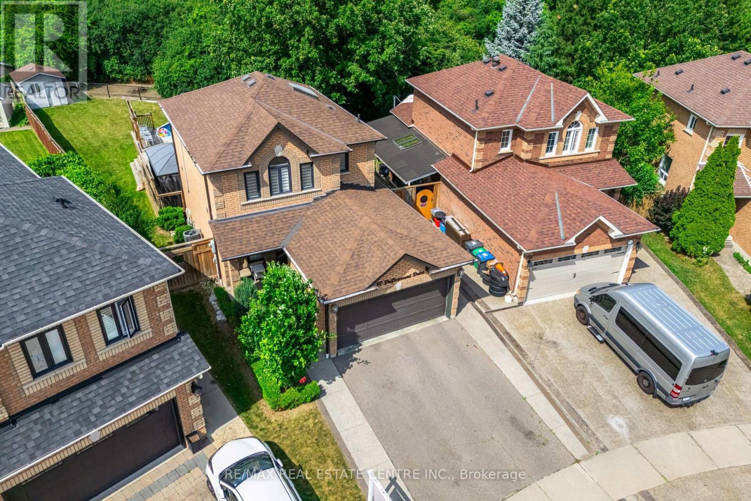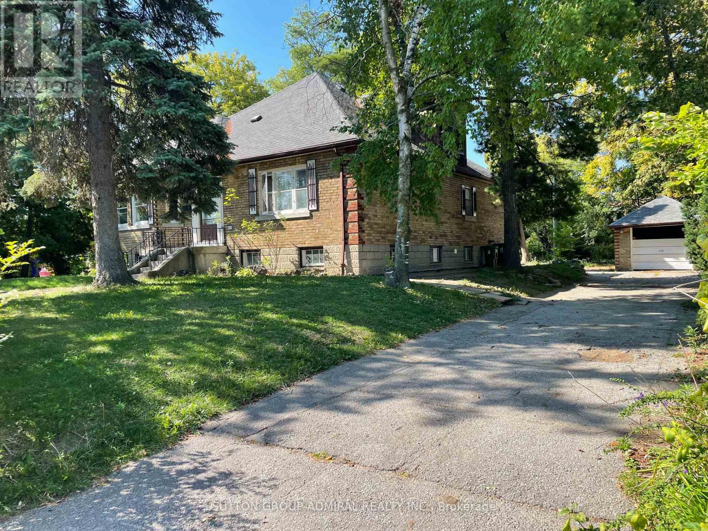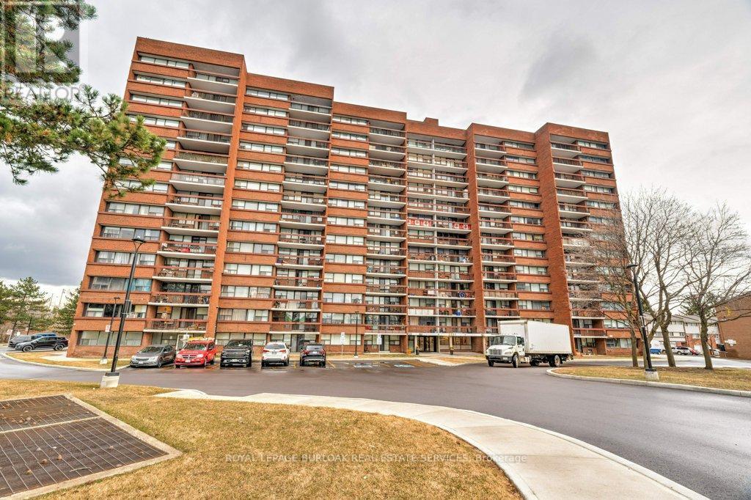#upper - 322 Hansen Road
Brampton, Ontario
Beautiful 5 Level Backsplit House At Amazing Location, Beautiful Chef Delight Kitchen W/ Stainless Steel Appliances. 4 Spacious Bedrooms and 2 full Washroom. No Carpet In The Whole House, Good Size Backyard. Walking Distance To Transit & Plaza. Close To All Leading Amenities & Hwy 410/407. Don't Miss!! S-S Appliances, Close To Public Transit, Schools, Highway 410, Trinity Commons, Bramalea City Centre, Golf Course Nearby. (id:61852)
RE/MAX West Realty Inc.
5 Coates Hill Court
Caledon, Ontario
A rare opportunity to own an elegant estate with sweeping views of the Toronto skyline. Nestled on a beautifully landscaped, fully fenced lot, this remarkable property offers ultimate privacy and luxury. The grounds feature a saltwater pool with a dedicated pool house, an expansive covered outdoor pavilion with cathedral ceiling, fireplace, and theatre, plus a wood sauna, large workshop, and a long, gated driveway. Mature trees, iron fencing, and curated gardens create a truly serene setting. Inside, the home showcases refined living with generous principal rooms, stunning sightlines, and an open-concept design that blends seamlessly with the outdoors. The upper level offers four spacious bedrooms, including a serene primary suite complete with a walk-in closet and spa-inspired ensuite. The lower level is a warm, inviting retreat with entertaining space and a home office. A property of this scale, setting, and versatility is an exceptional offering just beyond the city. (id:61852)
Royal LePage Realty Plus
31 Jacobs Square
Brampton, Ontario
Step Inside 31 Jacobs Square And Discover A Home Where Everyday Living Meets Outdoor Adventure Right At Your Front And Back Doorstep. A Stone Walkway Winds Through Lush Perennial Gardens And Leads You To A Glass-Railed Porch The Perfect Welcome To A Home Designed To Invite You In.Inside, The Foyer Opens To A Bright Kitchen With Quartz Counters, Stainless Steel Appliances, And Warm Cabinetry. The Open Living/Dining Space Features Hardwood Floors And Sliding Doors That Walk Out To A Private, Fully Fenced Yard Complete With A Shed And A Gate Opening Directly To Jefferson Public School And Park, With Its Baseball Diamond And Soccer Field Around The Corner For Kids To Run, Play, And Make Lifelong Memories.Upstairs, Four Spacious Bedrooms With Hardwood Floors Provide Comfort And Flexibility For The Whole Family, While A Refreshed Bath Adds Everyday Style. Downstairs, A Retro Rec Room With A Dry Bar Creates The Perfect Hangout Spot For Movie Nights, Game Days, Or Sleepovers, With A Dedicated Laundry Room Adding Family-Friendly Function.Beyond The Home, Families Can Explore The Don Doan Trails For Biking And Nature Walks, Or Spend Sunny Afternoons At The Professor's Lake Recreation Centre Just A 10 Minute Walk Away Offering A Beach, Swimming, Water Sports, And Year-Round Activities. Shopping, Transit, And Schools Are All Nearby, Making Daily Life Convenient And Connected.Here, Comfort, Community, And Connection Come Together To Create A Home You'll Love For Years To Come. (id:61852)
RE/MAX Hallmark York Group Realty Ltd.
105 Harbourview Crescent
Toronto, Ontario
Welcome to 105 Harbourview Crescent, a rare opportunity to own a move-in-ready, fully renovated freehold townhome in Toronto's sought-after Mimico waterfront community. With 4 bedrooms and 4 bathrooms, this home blends modern upgrades, elegant design, and flexible living spaces perfect for families, professionals, or investors. Key Features include: Fully Renovated & Styled Premium finishes, European tiles, smart home tech, new windows & doors, pot lighting, and professional furnishings. Bright Open-Concept Main Floor Custom chef's kitchen with quartz counters, premium appliances, washer & dryer, and walkout to a landscaped backyard. Private Ground-Level In-Law / Nanny Suite With its own kitchen island, washer, dryer, ensuite bath, and separate entrance - ideal for guests, extended family, or rental income. Luxury Primary Retreat Spa-like ensuite with soaker tub, rainfall shower, heated floors, and custom closets. Lower-Level Kitchen & Bath, floating stairs, heated bathroom floors, and added versatility for multi-generational living. Outdoor Living includes -Three outdoor decks, concrete front steps, a new front door, and a private landscaped yard. Modern Comforts include New HVAC, updated plumbing & electrical, noise insulation, sealed garage floor with storage. Location - Situated in Mimico's vibrant waterfront community - just steps to tennis courts, lakefront trails, parks, schools, restaurants, and TTC transit. Quick access to the Gardiner puts downtown Toronto just minutes away. (id:61852)
Royal LePage Real Estate Services Ltd.
234 - 260 John Garland Boulevard
Toronto, Ontario
Spacious five - level Townhouse with a private front yard. Features include modern hardwood floors, ceramics & LED pot lights. Enjoy a sunken living room, open concept kitchen + dining + 3 lovely bedrooms. This home is within a short walk to all schools, Etobicoke General Hospital + Humber College. This home is clean + well kept. (id:61852)
RE/MAX West Realty Inc.
1805 - 7 Mabelle Avenue
Toronto, Ontario
Welcome to Islington Terrace by Tridel - where luxury living meets unbeatable location! This tastefully designed one bedroom condo offers a highly functional layout with premium finishes throughout, including granite countertops and high-quality built-in appliances. Located in the heart of Etobicoke, you're just steps to Islington Subway Station, with quick access to the GO Train and major highways, making every commute effortless. Enjoy the vibrant Kingsway on Bloor with shops, cafes, and restaurants all within walking distance, while downtown Toronto is only 20 minutes away. The building offers a resort-inspired lifestyle, featuring an indoor pool with sundeck, sauna, fully equipped fitness centre, spin room, yoga room, basketball court, large outdoor terrace, and more. Whether you are a first home buyer or investor looking for a premium property in a sought-after community, this condo offers lifestyle, location, and exceptional value. Unit comes with one parking and locker! (id:61852)
Century 21 Atria Realty Inc.
A - 2175 Bloor Street W
Toronto, Ontario
Exceptional second-floor space available in a well-established retail plaza in the heart of Bloor West Village/High Park. This bright unit features large windows, offering abundant natural light, and is ideal for a variety of medical or office-based uses (formerly a dental clinic). The layout includes a reception area with a waiting room, a kitchen, a two-piece bathroom, two office/exam rooms - one with a walkout to a balcony - and ample storage. Enjoy excellent visibility with high vehicle and pedestrian traffic, just steps from Runnymede Station. (id:61852)
RE/MAX Professionals Inc.
Bsmt - 1149 Lakeshore Road E
Mississauga, Ontario
This thoughtfully designed lower-level office is situated in the heart of Mississauga's Lakeview community, offering approximately 3,100 squarefeet of bright, fully renovated space with a sleek, modern aesthetic. Ideal for a variety of uses, from tech and wellness and/or beauty studios tocreative agencies, design firms, and corporate offices, this versatile space offers both style and functionality. The open-concept layout includesexisting desks, a large island, and built-in storage, along with a designated seminar/presentation room, private office, and a spacious studio-stylearea. Each room is listed separately and can be leased individually or as a whole, offering flexibility for teams of all sizes. For added privacy, the landlord is open to installing doors on all rooms based on tenant needs. The flexible configuration makes the space easily adaptable for both collaborative and private work environments. A full kitchen and bathrooms are located on the lower level and are shared with the upper floor. Ample storage is available throughout. Abundant onsite parking makes access easy for employees and guests. A rare opportunity to establish your business in one of Mississauga's fastest-growing and most dynamic communities. Across the street from Lakeview Community of future 14,000 homes. Perfect for growing your business. (id:61852)
Orion Realty Corporation
680 Driftcurrent Drive
Mississauga, Ontario
A Rare Gem in Mississauga! This fully renovated detached home with a double car garage is nestled on a premium pie-shaped lot with an impressive 82' rear width, offering both space and privacy. Step inside to discover a stunning open-concept layout, featuring a custom gourmet kitchen with quartz countertops and matching quartz backsplash, a spacious dining area, and a bonus family room with a striking stone feature wall, cozy fireplace, and walk-out to a beautifully landscaped backyard oasis with multiple tiered decks and an above ground pool perfect for entertaining. The finished basement features a separate walk-up entrance, full bathroom, and kitchenette, ideal as an in-law suite or private living quarters. A truly rare offering - fully upgraded from top to bottom, located in a desirable Mississauga neighbourhood, and featuring a uniquely large pie-shaped lot. Don't miss this one-of-a-kind opportunity! (id:61852)
RE/MAX Real Estate Centre Inc.
2 Botfield Avenue
Toronto, Ontario
4 + 3 Bedrooms Detached Home In Bloor W & Kipling Area, Extra Wide Lot (90' X 110'). Great Investment in Highly demanded area. Possible Redevelopment option with Lot Severance (check with municipality). Property is Vacant but Rentable with 2 separate units (some TLC needed) .Investors with Vision are Welcome. Close by to Islington City Centre, TTC and Go Station.Restaurants, Shopping centers, Parks, Places Of Worship, Schools in walking Distance. Major HWYS and Pearson Airport Close by. (id:61852)
Sutton Group-Admiral Realty Inc.
1009 - 3501 Glen Erin Drive
Mississauga, Ontario
Charming 2-Bedroom Corner Condo with Stunning North-Facing Views! Welcome to this beautifully updated 2-bedroom, 1-bathroom condo, offering 800 sq. ft. of bright and inviting living space. As a corner unit, natural light floods the home, while the stunning north-facing views provide a peaceful backdrop. Enjoy modern finishes throughout, a functional open-concept layout, and ample storage space. This well-maintained building includes all utilities in the monthly fees for stress-free living. Additional perks include 1 underground parking spot and a locker for extra convenience. Ideally located in the Erin Mills community of south-central Mississauga, close to transit, shopping, and dining, this move-in-ready home is perfect for first-time buyers, downsizers, or investors. (id:61852)
Royal LePage Burloak Real Estate Services
15 Westroyal Road
Toronto, Ontario
Live like royalty on Westroyal! Welcome to this sensational 5+1 bedroom, 4 bathroom residence where size meets sophistication. The possibilities are endless,with a design ideal for family living, multigenerational lifestyles, or the flexibility of an in-law suite. From the moment you step into the grand foyer, soaring ceilings, gleaming porcelain tile, and a sweeping staircase create an immediate sense of scale and elegance.The expansive main floor flows seamlessly between formal and casual spaces.A sun-filled living room, refined dining room, and inviting family room with a wood-burning fireplace offer the perfect balance of warmth and grandeur. At the heart of the home, the newly renovated (2024) eat-in kitchen combines modern functionality with timeless style,opening gracefully to the outdoors. Step onto the covered porch and into a fully fenced backyard with a generous lawn and storage ideal for entertaining or private retreat.Upstairs, discover three large, beautifully appointed bedrooms and a four-piece main bath. The luxurious primary suite is a sanctuary unto itself, featuring a Juliette balcony, a walk-through walk-in closet, and a spa-inspired six-piece ensuite bath.The lower level enhances versatility with a separate entrance and access to the double car garage. A vast recreation and living area with a gas fireplace is complemented by a full kitchen, above-grade windows, an additional bedroom, a four-piece bath, and an oversized laundry room with built-in storage, double sinks, and ample space.Perfectly positioned, this home offers everyday easewalking distance to excellent schools, TTC, shopping, Starbucks, and just one bus to the subway, UP Express, and GO Train.UP Express ensures a seamless commute downtown, while quick highway and airport access add convenience. Surrounded by parksincluding Westway, Alex Marchetti, Valleyfieldyoull enjoy yearround outdoor activities such as pickleball, tennis, skating, and scenic walks.Flat roof(2024)Kitchen(2024) (id:61852)
Royal LePage Real Estate Services Ltd.
