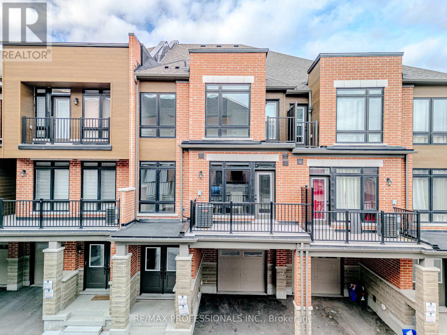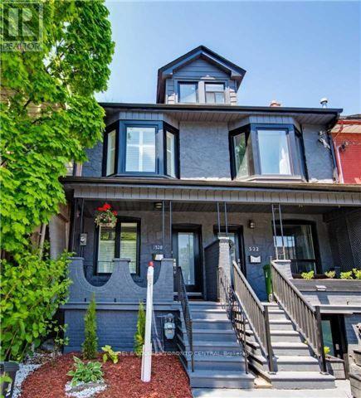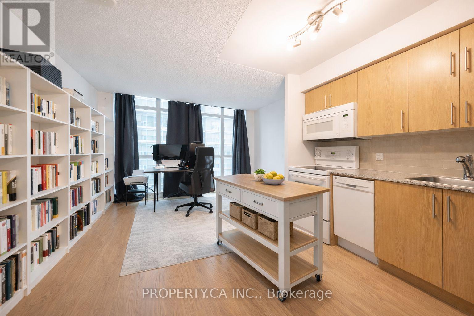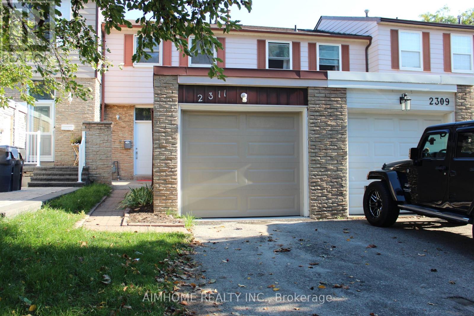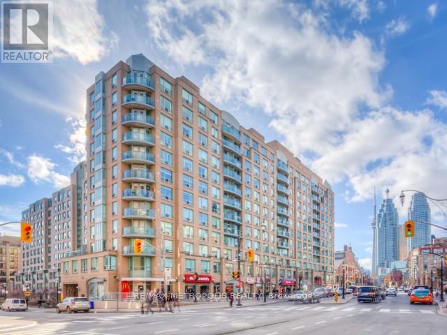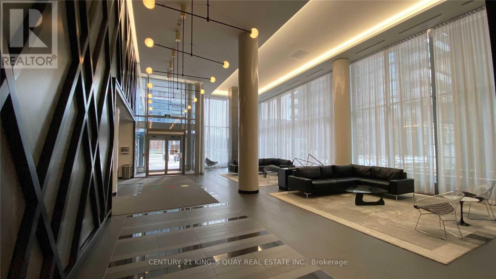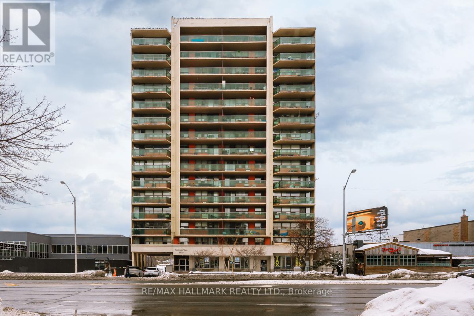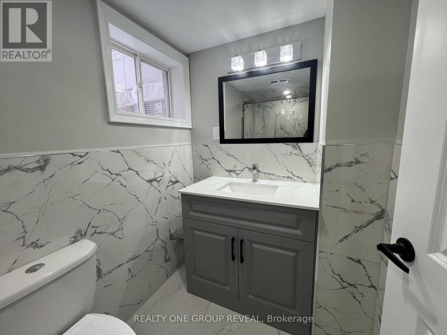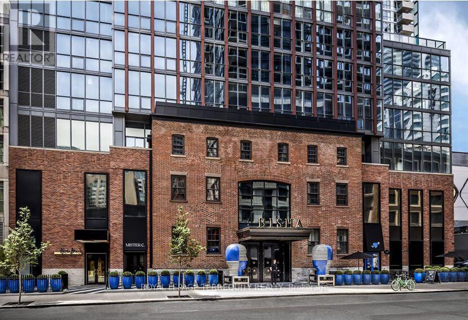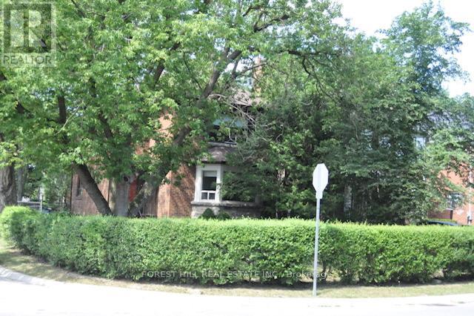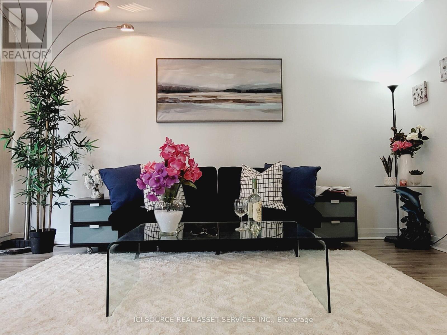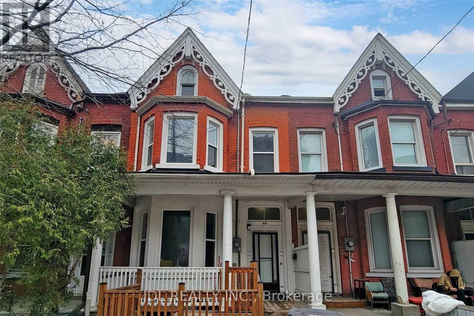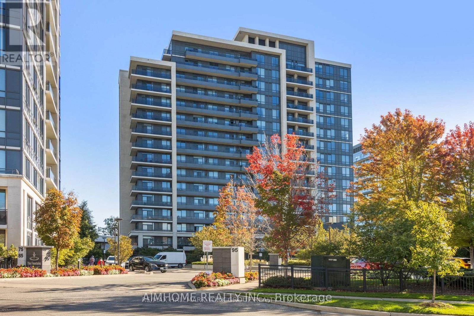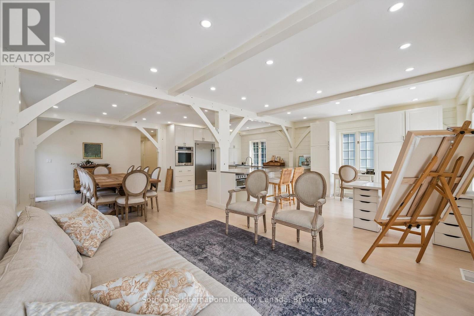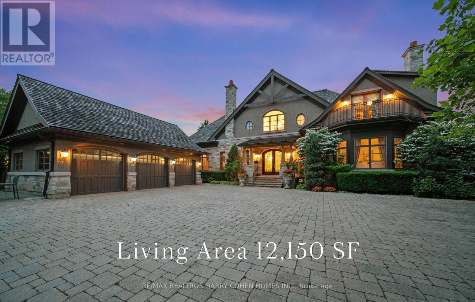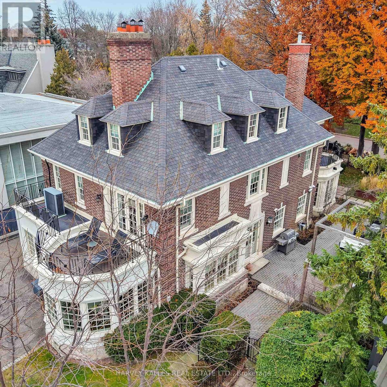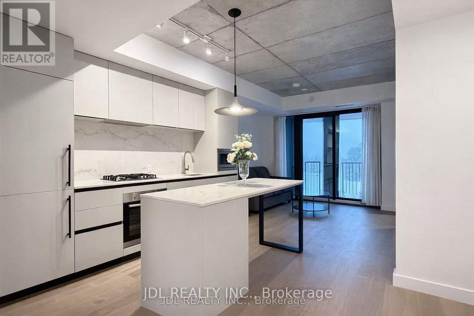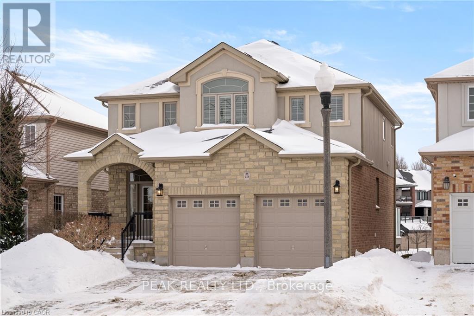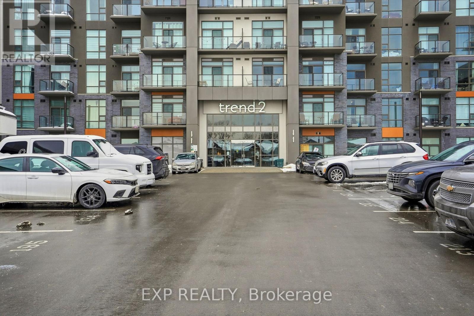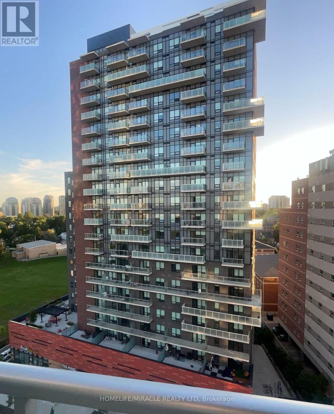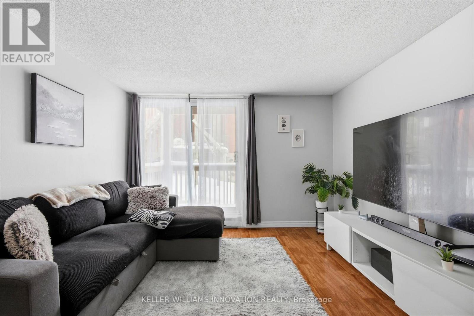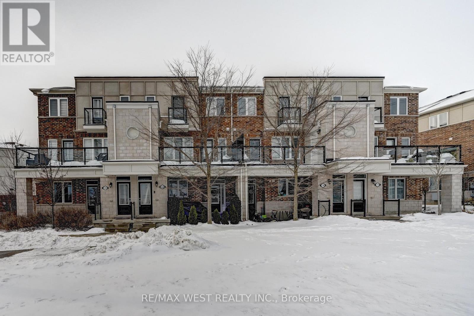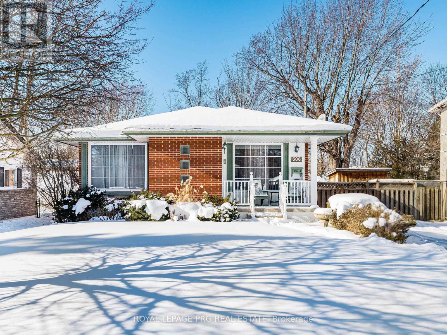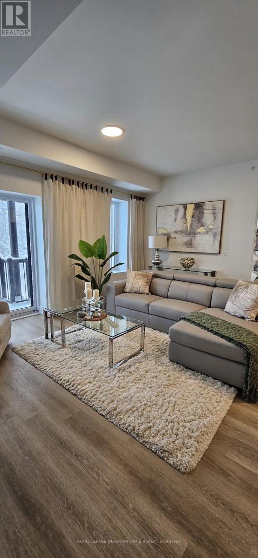520 Littlewood Lane
Ajax, Ontario
Welcome to 520 Littlewood Lane beautiful 3 bed, 3 bath townhouse in the highly sought-after South East Ajax community, just minutes to Hwy 401, parks, transit, schools, and major shopping.Step into a bright, open concept living space featuring new pot lights and fresh paint that instantly elevates the home's feel. The kitchen showcases a brand new backsplash and contemporary finishes, perfect for everyday living and entertaining. Upstairs, enjoy new plush carpeting for added comfort and warmth throughout the bedroom level.With a clean, contemporary exterior and set in a vibrant, family friendly neighbourhood known for its community charm, this move in ready home blends comfort, convenience, and style effortlessly. (id:61852)
RE/MAX Professionals Inc.
520 Eastern Avenue
Toronto, Ontario
Modern luxury meets thoughtful design in this fully rebuilt 3-storey townhome in the heart of South Riverdale/Leslieville. Offering 3 bedrooms and 3 spa-inspired bathrooms, this home showcases an open-concept living, dining, and kitchen layout designed for both everyday comfort and stylish entertaining. Features include white oak hardwood floors throughout, a striking oak floating staircase, recessed LED lighting, and a custom maple and walnut kitchen by Oak & Tenon complete with brand-new appliances. The stone-finished bathrooms offer custom cabinetry and heated floors for year-round comfort. Enjoy seamless indoor-outdoor living with a main-floor walkout to a beautifully landscaped, fenced, and interlocked yard with a large private deck, plus a charming covered front porch and rare private parking. The versatile third-floor space is ideal as a bedroom or home office with treetop views. With all new mechanicals, energy-efficient windows and doors, and a high-efficiency heat pump with gas furnace, this home delivers style and performance. Perfectly located steps to top-rated schools, parks, cafés, shops, transit, and trendy Queen Street East, with easy access to downtown, major highways, and the Beaches. Main residence only. Basement level not included. (id:61852)
Engel & Volkers Toronto Central
605 - 50 Town Centre Court
Toronto, Ontario
Own for close to the same price as renting Or invest in a practical location that continues to perform. Offering a highly functional open-concept design that maximizes space and flow. The layout easily accommodates distinct living, sleeping, dining, and work from home zones, making it far more practical than a typical studio. The unit features a full kitchen with ample cabinetry and counter space, laminate flooring throughout, and a bright living area with large windows. Very low maintenance fees ideal for a first-time buyer, investor, or professional seeking a low maintenance urban home. Located steps from Scarborough Town Centre, TTC, GO Transit, groceries, dining, and everyday essentials. Quick access to Highway 401 makes commuting simple, while nearby parks, YMCA, and community amenities add convenience and lifestyle value. Strong entry level investment with stable rental fundamentals in a a proven, high demand rental node that continues to see long-term population and infrastructure growth. (id:61852)
Property.ca Inc.
2311 Bridletowne Circle
Toronto, Ontario
Location! Location! Rarely Offered Freehold Bright & Spacious 3 Bedroom Townhouse In High Demand L'Amoreaux Area. No Maintenance Fee. Lots of Upgrades. Newly Updated Eat In Kitchen W/S/S Appliances, Quartz Counter, Backsplash, Ceramic Flrs & Hardwod Cabinets. Newly Renovated Powder room & 4Pc En-suite Bathroom of Master bedroom. Bright Cozy Living Room With Large Window And New Laminate Flooring. Oak Staircase. Two Bedrooms Overlook Bridletowne Park. Fenced Backyard Backs Onto Park With No Neighbours Behind. Wide Private Front Yard, Enjoy A Quiet Environment. New Entrance door & Garage Door. New Electrical Panel. Fresh New Painting Throughout. Minutes To Major Highways 401/404. Steps To 24 Hours TTC. Near Bridlewood Mall, Schools, Hospital, Library, Restaurants, Super Markets, Plaza, Parks And More. (id:61852)
Aimhome Realty Inc.
641 - 109 Front Street E
Toronto, Ontario
Unbeatable location in the heart of Toronto's historic St. Lawrence Market district with a 97% Walk Score - the market is right across the street, Union Station is just 950 metres away, and Yonge Street is only three short blocks west. This 855 sq. ft. suite features a functional 2-bedroom split layout, 2 full bathrooms, a separate kitchen with pass-through to the living and dining area, and unobstructed CN Tower views. Overlooking the quiet inner courtyard while capturing iconic city skyline scenery, it offers the perfect balance of vibrant downtown living and peaceful retreat. (id:61852)
RE/MAX Metropolis Realty
910 - 52 Forest Manor Road
Toronto, Ontario
2 Bedroom + Den at Emerald City (Sheppard/Don Mills) with Unobstructed South West View. 9Ft Ceilings, Open concept, Walk out to Large Balcony. AAA Location: steps to Don Mills Subway, Fairview Shopping Mall, Parks, Schools, Mins to Highway 404, 401 and DVP. Parking & Locker Included. (id:61852)
Century 21 King's Quay Real Estate Inc.
1105 - 5949 Yonge Street
Toronto, Ontario
Welcome to Suite 1105 at Sedona Place offering the largest, bright and spacious 2 bedroom + Den unit. A unique feature to this suite is that there are windows facing both East and West so it is full of natural light. Everything is newly renovated with new flooring, upgraded electrical, a new Bathroom and a gorgeous Kitchen with walk through and pass through. Lots of Closet and cabinet space. Parking included. The Building has recently updated the hallways and lobby which enhances the building's appeal, not to mention a live-in superintendent providing day-to-day maintenance and support. Situated right on vibrant Yonge Street, you're just steps from transit, shops, restaurants, cafes, and parks - Newtonbrook Park Trail is just steps away and connects with other parks including a 19 hectare park that features a naturalized ravine with a trail & the North York Hydro Greenspace ideal to exercise with your BFF running partner or better yet your four-legged BF. Just minutes to Finch Subway Station, this location offers unbeatable convenience in a walkable, well-connected North York neighbourhood. A perfect choice for first-time buyers or those seeking affordable city living. (id:61852)
RE/MAX Hallmark Realty Ltd.
Basement - 75 Regatta Crescent
Toronto, Ontario
Be the first to enjoy this newly renovated basement apartment located on a quiet, family-friendly street near Bathurst & Steeles. Featuring modern finishes, a bright and clean layout, and a comfortable living space designed for everyday living.Perfect for individuals or couples looking for a peaceful home with easy access to transit, shopping, restaurants, parks, and major routes. Enjoy the convenience of North York living while being tucked away in a well-established residential neighbourhood. (id:61852)
Realty One Group Reveal
1511 - 88 Blue Jays Way
Toronto, Ontario
Experience true five-star living in the heart of Toronto's vibrant Entertainment District! This exquisite, fully furnished 1-bedroom suite offers a sophisticated urban retreat with a spacious layout and premium finishes. Enjoy a sun-filled bedroom with ample closet space, convenient in-suite laundry, and a private walk-out balcony featuring a stunning, unobstructed North-facing view. Reside in a landmark building offering unmatched hotel-style amenities, including a grand lobby with 24/7 concierge, security, and the ultimate convenience of valet parking. Relax and unwind at the spectacular rooftop pool while taking in breathtaking city scenery. Located just steps from the CN Tower, Rogers Centre, Convention Centre, the Waterfront, and the city's finest restaurants, cafes, and TTC transit. This is a rare opportunity to enjoy a seamless, luxury lifestyle in the center of it all. Don't miss out! (id:61852)
Royal LePage Terrequity Realty
92 Kimbark Boulevard
Toronto, Ontario
Updated 3Bdrm Family Home W/Eat In Kitchen Counter, Finished Basement, 3 Car Parking W/Garage. Private Yard With Deck. Bedroom 2 HasWalk-Out To 2nd Deck + 2nd Flr Deck off 2nd Bdrm. Avenue Rd & Lawrence , John Ross Robertson/Havergal/Lawrence Collegiate. Storage Space. Tenant Responsible ForSnow Removal/Landscaping, Gas, Hydro, Internet, Phone And Cable. (id:61852)
Forest Hill Real Estate Inc.
1305 - 220 Victoria Street
Toronto, Ontario
This South-Facing Condo has Large 2 + 1 Bed, 2 Full Bath, Open Concept Living + Kitchen Dining with Huge Terrace Walkout. A Total of about 1,000 sqft of Space! Extra Den For Office or 3rd Room, 9 Foot Ceiling, Floor to Ceiling Huge Windows, New S/S Appliances, Granite Countertop, Rooftop Deck, Party & Meeting Rooms, Game / Recreation Rooms with free Wi-Fi, Visitor Parking, 24 Hour Concierge. All Utilities included in Condo Fees! Your Oasis in Downtown Toronto. Steps to Eaton Centre, Theaters, Fashion, Restaurants, Shopping, Hospital, TTC, Schools, etc. One Parking lot and One Locker available, but not included in the sale price. New French Door Fridge, New Stove, New Dishwasher, B/I Microwave with Hood Fan, Stacked Washer & Dryer, Refaced Kitchen Cabinets, Existing Window Coverings, All Elf's. *For Additional Property Details Click The Brochure Icon Below* (id:61852)
Ici Source Real Asset Services Inc.
216 Mc Caul Street
Toronto, Ontario
Exceptional Investment Opportunity In Prime Downtown Location! Situated At The Vibrant Intersection Of College St & University Ave, This Fully Renovated 2 1/2Storey Townhouse Offers Endless Possibilities. Featuring 8+3 Bedrooms, 11 Bathrooms, And 2 Modern Kitchens, This Spacious Property Is Perfect For Large Families, Multi-Generational Living, Or Strong Rental Income Potential. Separate Entrance To Basement Apartment With 3 Bedrooms & Coin Laundry. Contemporary Open-Concept Kitchen With Quartz Countertops, Quality Finishes From Top To Bottom. Rare Two Laneway Parking Spaces. Steps To University Of Toronto, Queen's Park, Royal Ontario Museum, AGO, Hospitals, Subway & All Amenities. A Perfect Blend Of Space, Style, And Location - Don't Miss This Incredible Opportunity! (id:61852)
Jdl Realty Inc.
307 - 85 North Park Road
Vaughan, Ontario
Video@MLSSunny Bright Spacious 630 Sq.ft + Balcony 70 Sq.ft with South Exposure9 Ft Ceiling, Granite & Marble Countertops, Open-Concept Kitchen with Upgraded Cabinets Pro-Cleaning done in Feb 2026 (id:61852)
Aimhome Realty Inc.
18 East Mill Street
Centre Wellington, Ontario
Welcome to 18 East Mill Street, a rare opportunity to live and work in one of Ontario's most charming villages. Zoned commercial with a dwelling unit above, this updated timber-frame property blends character, flexibility, and location (including coveted parking). The main floor features exposed beams reclaimed from ahistoric factory and an abundance of natural light. With a spacious kitchen, two bathrooms, and multiple adaptable workspaces, it's ideal for entrepreneurs, creatives, or business owners. Whether you envision an art studio, retail shop, café, professional office, or something entirely your own, the street-level presence makes it easy to welcome clients and customers. Upstairs, a private residence with a loft-like feel offers a retreat from the bustle below. High ceilings, an open-concept kitchen and living area, and a walkout patio create a bright, contemporary home base or pied-à-terre. Three bedrooms, a spa-inspired bathroom, and in-suite laundry complete the space - perfect for everyday living or hosting overnight guests. Set within Elora's vibrant core, just steps from boutiques, cafés, and the Grand Rivers scenic trails, this one-of-a-kind property offers endless potential to build your business, live comfortably, or do both beautifully. Whether you keep it all for yourself, share it with tenants, or explore creative mixed-use ideas, this special property is poised to make your vision a reality. (id:61852)
Sotheby's International Realty Canada
55 Thornbank Road
Vaughan, Ontario
Landmark Estate Backing Onto The Prestigious Thornhill Golf And Nestled On Its Expansive South-Facing Lot. Towering Mature Trees For Ample Privacy. A Masterclass In Timeless Elegance And Craftsmanship With Striking Limestone Exterior & Cedar Shake Roof. Opens To A Grand Foyer With Majestic Cathedral Ceiling Soaring to a Breathtaking Height of Over 18 Feet, Custom Wall Paneling, Heated Natural Limestone Floors And Crown Molding. The Main Level Offers 11' Ceilings, Formal Living & Dining Rooms, Private Office Complete With Floor To Ceiling Wood Panelling and Gas Fireplace, Chef's Gourmet Kitchen With Custom Cabinetry, Natural Stone Countertops Complete in Leathered Finish, Wolf Appliances, Limestone Floors With Elegant Marble Inlays, Walk-in Pantry, Breakfast Area and Walk-out to Rear Gardens. The Family Room Impresses With Grand Atrium Ceilings, Flooded W/ Natural Light, Custom Built-Ins, And A Dual Fireplace. Heated Floors Enhance The Side Entrance And Powder Rooms. Unparalleled In Grandeur Primary Suite Offers Walk-Out to Terrace, Gas Fireplace, Walk-In Closet W/ Vanity Island, A Spa-Like Bath W/ Heated Marble Floors, His&Hers Vanities, Jacuzzi TubAnd Separate Water Closet. Upper Level Features Three Oversized Bedrooms, Each With Private Ensuites, Custom Closets & 2 Balconies. Walk-Out Lower Level Designed by World Renowned Lori Morris, Features 9' Ceilings,Home Theatre, Games Room, Temp. & Humidity Controlled Wine Cellar (1,500 bottles), Guest Suite, Full Spa With Sauna & Shower, Gym W/ Direct Access To The Gardens and Heated Pool. Smart Home Features Incl. Lutron Lighting, Sonos Sound System, Radiant Floor Heating. Full Snow-Melt Systems For Driveway And All Exterior Stone Surfaces. Backyard Oasis Features An Inground Heated Salt Water Pool W/ Cascading Waterfall, Hot Tub, Outdoor Bathroom/Change Room,Lush Gardens, And Resort-Style Amenities. A One-Of-A-Kind Estate With Unparalleled Blend Of Sophistication, Ultimate Privacy And Prestigious Golf Course Setting. (id:61852)
RE/MAX Realtron Barry Cohen Homes Inc.
444 Russell Hill Road
Toronto, Ontario
Set On One Of Forest Hill's Most Sought-After Streets, This Thoughtfully Designed Home Blends Timeless Architectural Character With Carefully Chosen Modern Updates To Create A Comfortable And Enduring Setting. A Welcoming Foyer Leads To Large Principal Living And Dining Rooms With Easy Flow And Warm, Character-Rich Details, Alongside A Sunroom-Style Office Positioned Just Off The Living Room, Ideal For Work Or Quiet Retreat. The Main Floor Also Includes A Comfortable Family Room And A Mudroom For Everyday Functionality. An Entertainer's Kitchen With Eat-In Breakfast Area, Walk-Through Pantry, And Walkout To Patio Anchors The Main Level And Connects Effortlessly To The Home's Living Spaces. The Second Level Offers A Generous Primary Suite With Fireplace, Walk-In Closet, Ensuite, And Private Balcony, Alongside Two Additional Bedrooms That Are Well-Proportioned, Light-Filled, And Finished With Ensuites And Built-Ins. The Third Level Adds Valuable Flexibility With Vaulted Ceilings, Additional Bedrooms, Lounge Space, And Bathroom, Ideal For Guests, Creative Use, Or Quiet Escape. The Lower Level Expands The Living Space With Radiant-Heated Floors, Recreation And Media Areas, Walkout Access, Plus Laundry And Storage. Completing The Home Is A Fully Self-Contained Three-Level Carriage House Offering Open-Concept Living With Kitchen, Flexible Living Space, And Bathroom, With Direct Access To Two Car Garage, Well Suited For Extended Family, Guests, Or Work-From-Home Needs. Surrounded By Landscaped Gardens And Outdoor Spaces Designed For Entertaining And Everyday Enjoyment, This Is A Forest Hill Home That Feels Established, Polished, And Practical. Must Be Seen. (id:61852)
Harvey Kalles Real Estate Ltd.
402 - 1720 Bayview Avenue
Toronto, Ontario
Move-in ready, furnished unit! This beautiful 2-bedroom, 2-bath suite blends modern finishes with thoughtful functionality throughout. Featuring 9' exposed concrete ceilings with east exposure and floor-to-ceiling windows that flood the space with natural light. The modern kitchen offers an eat-in island, custom Italian cabinetry, engineered quartz countertops backsplash, and high-end stainless steel built-in appliances, including an electric oven, gas cooktop, paneled refrigerator, and dishwasher. Premium engineered hardwood floors run throughout. Additional highlights include a full-size Energy Star-certified washer and dryer, smart thermostat, keyless entry, a mobile resident app, and an Energy Recovery Ventilation system. The inspired collection of amenities includes a fitness studio, 24-hour concierge, co-working lounge, party room, outdoor terrace, children's playroom, and pet spa. Steps from the soon-to-open Eglinton Crosstown LRT. Minutes to top private schools, Sunnybrook Hospital, premier shops, cafés, and everyday conveniences. Unbeatable location. Book your showings today! (id:61852)
Jdl Realty Inc.
279 Zeller Drive
Kitchener, Ontario
Welcome to 279 Zeller Drive, a custom-built Savic Homes offering 3 large bedrooms, 4 bathrooms, and a fully finished walk-out basement, ideally located in the highly sought-after Lackner Woods neighbourhood. Backing directly onto protected greenspace, Zeller Park,scenic trails, and just a 4-minute walk to one of the Region of Waterloo's top-rated elementary schools & more. The striking exterior showcases stone and stucco detailing, a welcoming front porch, beautiful landscaping, and a concrete driveway. inside, the bright open-to-above foyer impresses with hardwood stairs, ceramic flooring, a convenient mudroom with closet, and a 2-piece powder room.The main floor features a thoughtfully designed open-concept layout, highlighted by a chef-inspired kitchen with granite countertops, a large island, stainless steel appliances, and a sun-filled dinette with patio doors leading to a deck, perfect for entertaining, while enjoying views of the park and greenspace. The inviting living room is finished with maple hardwood flooring and a natural gas fireplace. The second floor offers three generous bedrooms, including a spacious primary suite with a walk-in closet and a luxurious ensuite featuring double sinks, a glass-enclosed shower, and a jetted corner soaker tub. A full laundry room with newer LG appliances, counter space, sink, cabinetry, and ample storage completes this level (originally designed as a fourth bedroom).The fully finished, carpet-free walk-out basement provides a large open recreation area, a 2-piece bathroom, ample storage, and oversized windows. Walk out to a covered patio and a beautifully landscaped, fully fenced yard backing directly onto Zeller Park and the Lackner Woods trail system. Additional highlights include a double car garage with interior access to the mudroom (originally designed as a laundry room) and countless upgrades throughout. With nothing left to be desired, this exceptional home is truly a must-see. (id:61852)
Peak Realty Ltd.
803 - 460 Dundas Street E
Hamilton, Ontario
Two owned surface parking spots right out front that set the tone for this exceptional condo! Located at Trend Living on the 8th floor, this condo is extremely well kept and shows true pride of ownership! Featuring 1 spacious bedroom with a custom California closet and slide out laundry hampers, a bright, airy layout with large windows and a juliet balcony just off of the living room! The functional, modern kitchen features stainless steel appliances, a built-in microwave, and a convenient breakfast bar perfect for everyday living and entertaining. A full 4 piece bathroom, ensuite laundry ,additional closet space for your convenience and an owned locker providing extra storage! Residents enjoy fantastic amenities including a gym, party room with a pool table and a rooftop patio with BBQs. This condo is surrounded by everything you need including major HWY's, the go station only 10 minutes away for easy commutes, schools, parks, shopping, restaurants, and all essential needs! A truly move-in-ready home that has been meticulously cared for! This is condo living at its best. (id:61852)
Exp Realty
1206 - 158 King Street
Waterloo, Ontario
5 Year New Building. Sun-Full Unit With West Exposure and 9Ft Ceiling. Ensuite Laundry. 3 Beds and 2 Full Baths. Living room wall tv, three bar stools and 5 appliances . Great Location: Close To Uptown Waterloo, Park, 2-Min Walk to Wilfred Laurier University, 15-Min Walk or 5-Min Bus to Waterloo University. Amenities Includes: A Rec Room, Visitor Parking, Gym & Meeting Room. One Underground parking negatable. Rent the whole unit for three students. Room #1 Double bed, closet, desk and chair, Room #2 Double bed, closet, (desk and chair optional) & Room #3 Single bed, closet,( desk and chair optional). (id:61852)
Homelife/miracle Realty Ltd
205 - 30 Bridge Street W
Waterloo, Ontario
Welcome to Unit 205 at 30 Bridge Street West, a bright and well-maintained 2-bedroom condo in Kitchener's desirable Lincoln Village neighbourhood. Offering 733 square feet of functional living space, this second-level unit features a spacious living and dining area, a practical kitchen layout, and the convenience of in-suite laundry. The primary bedroom provides generous proportions, while the second bedroom is perfect for guests, a home office, or additional living space. Enjoy outdoor relaxation on the private terrace, plus the added benefit of one assigned parking space and visitor parking for guests. Ideally located close to parks, schools, shopping, public transit, trails, and the Grand River, this home blends comfort and convenience in a well-established community. An excellent opportunity for those seeking low-maintenance living in a prime Kitchener location. (id:61852)
Keller Williams Innovation Realty
118 Daylily Lane
Kitchener, Ontario
The 2 Bedroom 3 Bathroom Townhouse Unit Is A Renter's Dream. Located In The Highly Sought Huron Village Community. This Unit Features Laminate Flooring On The Main Level, Full Bathroom Ensuite In The Primary Bedroom, Open Concept Living/Dining Room, Stainless Steel Appliances, Walkout Balcony Terrace. Minutes Away From The 401 Hwy, Schools, And Amenities. Show And Tell!! (id:61852)
RE/MAX West Realty Inc.
306 Helena Street
Haldimand, Ontario
Wonderful Opportunity to Buy A Beautiful Detached Bungalow on a Deep Lot in Dunnsville with 3 Bedrooms on the Upper Floor and A Large 3 Bedroom + Recreation Room Finished Basement offering great In Law Suite/Apartment Potential as it features a dedicated side entrance. Well Loved Home. Current Owners have been here over 3 Decades. Quiet Neighborhood with parks nearby. 1958 Built Home. True pride of ownership. (id:61852)
Royal LePage Prg Real Estate
204 - 19b West Street N
Kawartha Lakes, Ontario
Wake up to natural light and serene lake views in this luxury two-bedroom, two-bathroom condominium offering over 1,000 sq. ft. of beautifully designed living space. The open-concept layout features modern finishes,quartz countertops, stainless steel appliances, and in-suite laundry. The primary bedroom is a private retreat with a four-piece ensuite, his and hers closets, and a walk-out to a spacious terrace overlooking CameronLake-perfect for morning coffee or evening relaxation. This unit is also available fully furnished for a turnkey lifestyle.Future resort-style amenities include an outdoor pool, games room, party room, tennis court, private beach, and 100-foot boat dock. Ideally located in the heart of Fenelon Falls, minutes to shops, dining, golf courses, and spa facilities. (id:61852)
Royal LePage Meadowtowne Realty
