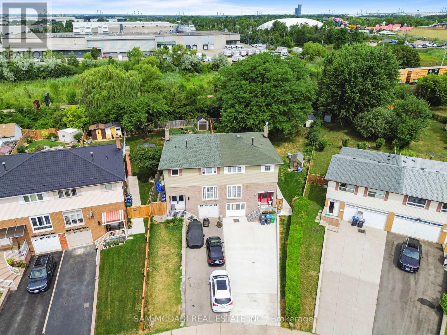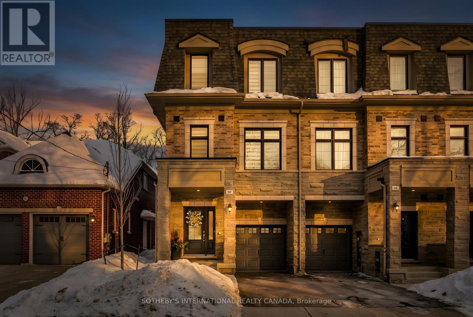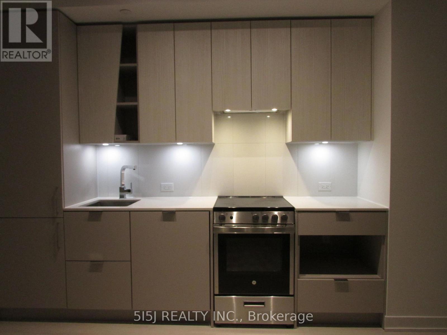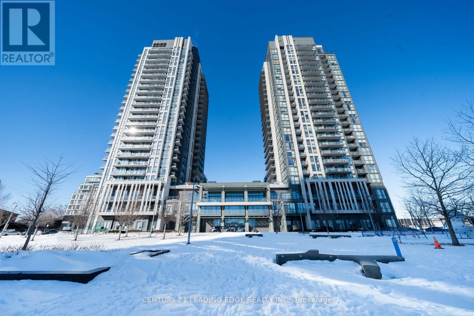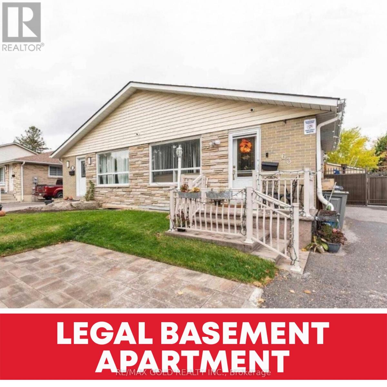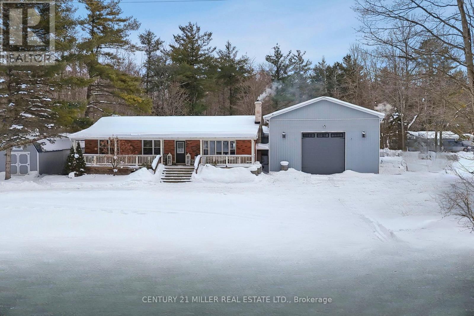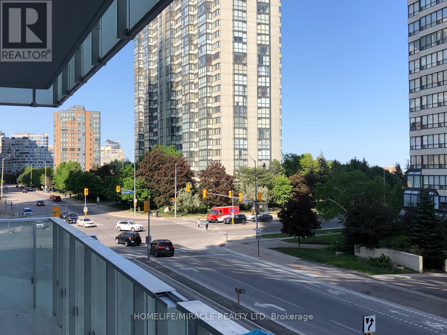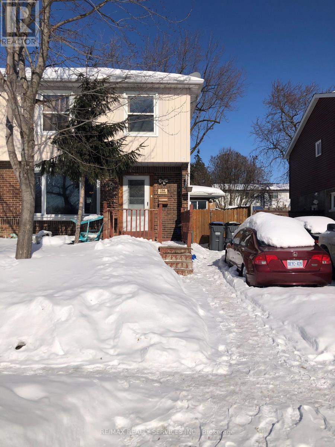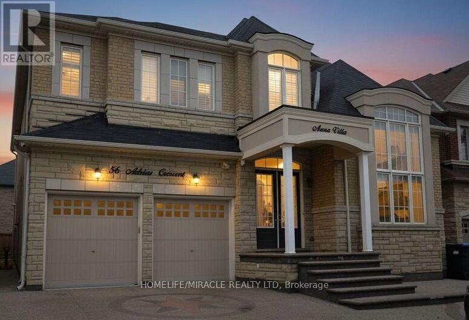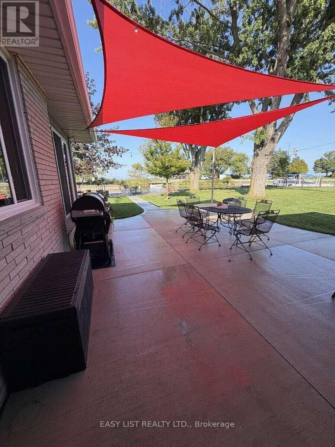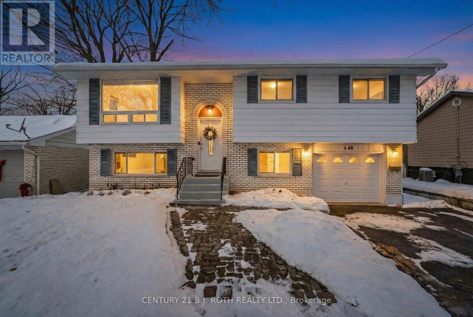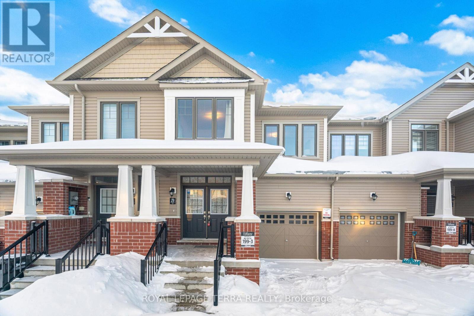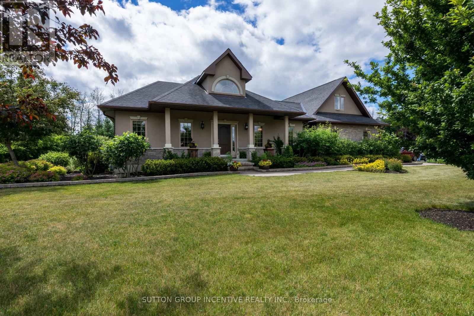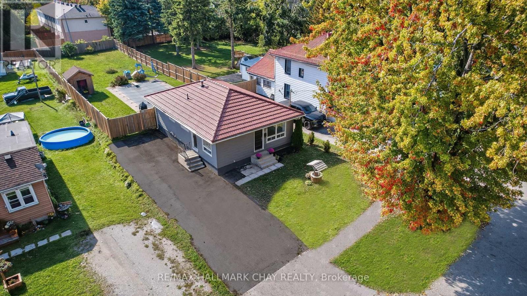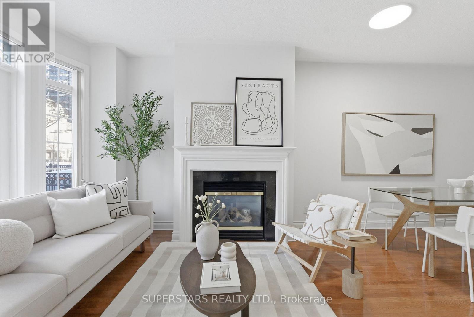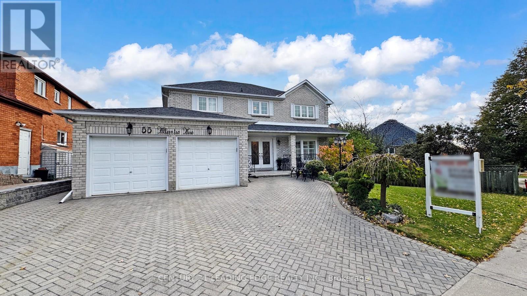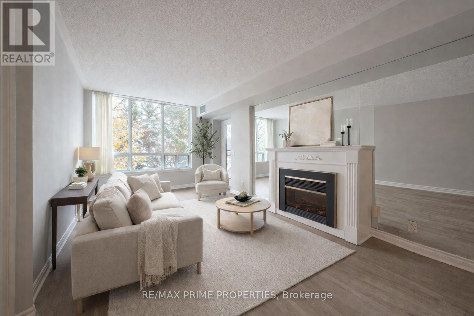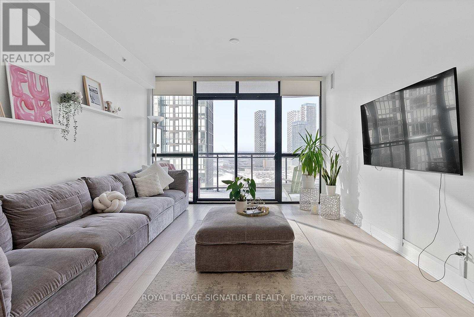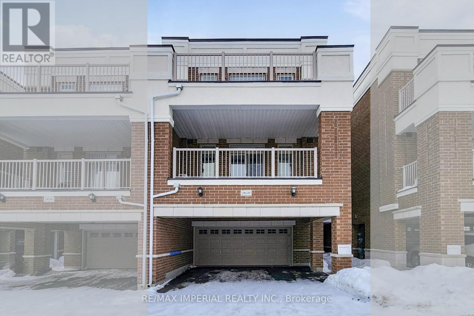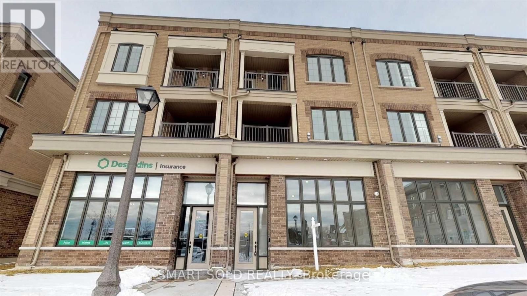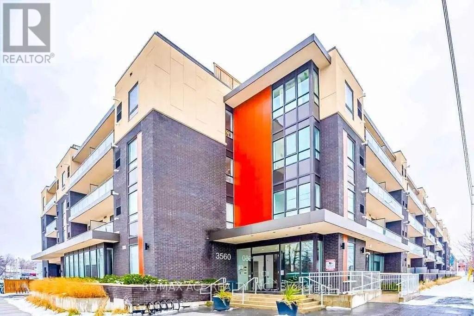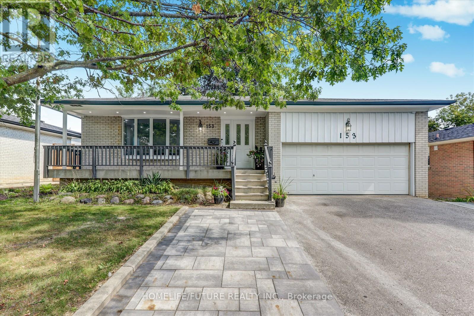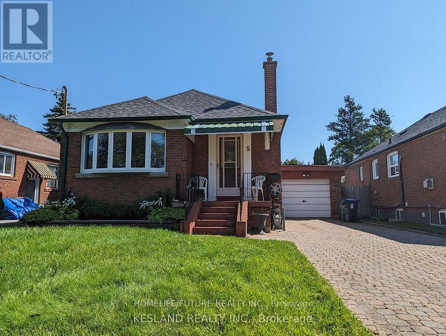7691 Wildfern Drive
Mississauga, Ontario
Experience The Epitome Of Luxury Living In This Bright, Cozy, Modern Brand New 2-Bedroom Legal Basement Apartment. This Stunning Abode Boasts Two Generous-Sized Bedrooms, A Gourmet Kitchen, And An Atmosphere That Is Very Relaxing. Strategically Situated On The Border Of Etobicoke & Brampton, This Property Offers Unparalleled Convenience, Being Close To Transit, Highway 427, Parks, Schools, And A Host Of Other Amenities. (id:61852)
Sam Mcdadi Real Estate Inc.
197 Wyndham Street
Mississauga, Ontario
Sun-filled end unit with an ELEVATOR and windows on three sides. An exceptional and rare offering.Welcome to 197 Wyndham, a brand-new, never-lived-in end-unit townhome in the prestigious Ravines on Main Community in the heart of Streetsville. With natural light pouring in from three exposures, this beautifully designed residence offers approximately 2,000 sq. ft. of refined living space, featuring 3 bedrooms, 4 bathrooms, and a private ELEVATOR for effortless day-to-day living. A bright and welcoming foyer sets the tone for the home's thoughtful layout. The main level offers a comfortable living space, a stylish powder room, and generous storage, perfect for both everyday life and entertaining. The second level is the true showpiece, featuring a stunning kitchen with eat-in area, an elegant dining room, and a sun-filled family room with a walkout to a large balcony overlooking the backyard, ideal for morning coffee or evening gatherings.The third level hosts three beautifully appointed bedrooms, including a luxurious primary retreat complete with a walk-in closet, a spa-inspired ensuite, and a private balcony. The pristine, untouched basement provides a blank canvas for customization, while the backyard offers endless potential for outdoor enjoyment. Perfectly positioned in Streetsville's charming village, enjoy a stroll west to Village Square with its sidewalk cafés,boutique shops, and local conveniences. To the east, the Credit River and scenic Culham Trail offer breathtaking ravines and a peaceful escape into nature. With easy access to Highways 401, 403, and 407, Streetsville GOStation, excellent schools, parks, trails, shops, and cafés, this is truly elevated living in one of Mississauga's most desirable communities. (id:61852)
Sotheby's International Realty Canada
5209 - 3883 Quartz Road
Mississauga, Ontario
Welcome to the pristine 2 BR + Den / 2 WR condo nestled in the sought-after M-City development. With a generous Award-Winning M City 2 Located In The Heart Of Mississauga, Steps To Square One & Public Transit, And Close to 403.This 2 bedrm, 2 bath SW Corner Unit On 52th Floor Comes With Unobstruct view, Wrap Around Balcony Offers Views of Lake Ontario &Toronto Skyline. Open Concept Floor Plan With Modern Kitchen Featuring Quartz Countertop, Backsplash & Under Cabinet Lights. (id:61852)
5i5j Realty Inc.
1902 - 15 Zorra Street
Toronto, Ontario
Highly Sought-After IQ Park Towers. Rarely Offered, Spacious Corner Suite Featuring 2 Bedrooms & 2 Bathrooms With Floor-To-Ceiling Windows Bringing In Loads Of Natural Light. Impeccably Maintained Home With 9 Ft Ceilings, Modern Kitchen With Stainless Steel Appliances, Quartz Countertops & Quality Laminate Flooring Throughout. 5-Star Building Amenities Include 24 Hr Concierge, Indoor Pool, Fitness Centre, Rooftop Terrace, Party Room, Guest Suites & More. Steps To TTC, Minutes To Costco, IKEA, Sherway Gardens, Restaurants & Shopping, As Well As Quick Access To QEW & 427, The Airport & Downtown. Parking & Locker Included. (id:61852)
Century 21 Leading Edge Realty Inc.
63 Newstead Crescent
Brampton, Ontario
Stunning Semi- 2 +3 Bedrooms 4 Washrooms & 2 Kitchens. Amazing Layout With Good Size Living Room And Bedrooms, Chef Delight Kitchen W/ Stainless Steel Appl., Porcelain Flooring. Hardwood In Living Rm And Bedrooms, Potential Separate Entrance To Basement Apartment. Gorgeous PrivateBackyard With Custom Fencing. Don't Miss!! 3 BEDROOM LEGAL BASSMENT APARTMENT WITH 2 WASHROOM (id:61852)
RE/MAX Gold Realty Inc.
6508 17 Side Road
Halton Hills, Ontario
Set on a stunning 1.31-acre lot just 10 minutes from Milton and Acton, this beautifully updated bungalow offers privacy, space, and a setting that feels truly special. The backyard is layered and full of character, blending open space, treed areas, and a dedicated fire pit zone to create an outdoor environment that feels private, expansive, and usable in every season. With a covered front porch running the length of the house and multiple deck levels, this is a property that invites you outside and actually lets you enjoy the land! The main level features three bedrooms and two full bathrooms, while the fully finished basement adds a fourth bedroom, a third full bathroom, and a large, versatile living area. In total, the home offers 1,388 sq ft above grade plus an additional 1,235 sq ft of finished space, giving you generous room without wasted square footage. The primary and basement bathrooms have been fully renovated, along with updated flooring in the primary bedroom and basement, giving these spaces a clean and modern feel. Major systems have been updated between 2020 and 2024, including the furnace, sewage ejector, and a beautifully updated wood burning fireplace with a new liner and chimney upgrades. The roof was replaced in 2018 and Leaf Filter Gutter Guards were installed, cutting down on seasonal maintenance. High speed internet and a 2020 Water UV and RO system ensure you enjoy the privacy of a rural setting without giving up modern comforts and clean, treated water. A massive 30 x 80 insulated outbuilding connected by a breezeway is a huge bonus. With high ceilings, concrete floors, propane heat, and its own electrical service, it is perfectly suited for a workshop, studio, hobby space, or serious storage! This is the kind of property that rarely comes along. Real land, real privacy, and real versatility, all this close to town. (id:61852)
Century 21 Miller Real Estate Ltd.
210 - 3883 Quartz Road
Mississauga, Ontario
Welcome to Mississauga Downtown living. Stunning 2 bedrooms condo on the 2nd floor, with 147 sqft balcony. Abundance of natural light streaming through the large windows, illuminating the spacious open-concept living area. The modern kitchen features Stainless Steel appliances, beautiful countertops, & ample cabinet space, perfect for everyday modern living. Walking distance to Square One Mall, YMCA, Library and Celebration Square. Close to Major Hwys and public transit at the door step. (id:61852)
Homelife/miracle Realty Ltd
134 Hansen Road N
Brampton, Ontario
Convenient location, shopping, schools, bus routes. Very Spacious 4 bedroom home on upper level. Semi Detached property finished basement with separate entrance, 5 bedroom. In ground pool not working. (id:61852)
RE/MAX Realty Services Inc.
56 Adrian Crescent
Brampton, Ontario
PRICED TO MOVE! Rare chance to own a sprawling 4270 SQFT. 2-storey detached in sought-after Credit Valley, Brampton. This 5+4 bed, 7-bath estate (per builder plan) on a 50' x 103' lot delivers true turn-key luxury: 10' ceilings on main, open-to-above foyer, Sep living & dining with hardwood, stone family rm , chef's kitchen featuring granite island, full backsplash, breakfast area w/o to fenced concrete yard, main floor office & 2-pc bath. Upper level offers 9' ceilings, primary suite with HIS/HERS walk-ins; 7-pc ensuite, four more generous beds each w/ private Jack & Jill upgraded bath & walk-in closet, plus 2nd-flr laundry. Basement holds TWO separate finished units w/ private entries-perfect for multi-gen living or rental income. Exterior boasts stone brick elevation, interlock drive, double garage. SEE ADDITIONAL REMARKS TO DATA FORM. (id:61852)
Homelife/miracle Realty Ltd
767 Reaume Drive
Lakeshore, Ontario
For more info on this property, please click the Brochure button. Charming 2-Bedroom Home with Stunning Sunset Views in Lighthouse Cove. Welcome to your peaceful retreat in beautiful Lighthouse Cove! This cozy yet spacious single detached home offers the perfect blend of comfort and charm in a serene waterfront community. Featuring 2 bedrooms and 2 full bathrooms, this home boasts an open-concept kitchen and living room ideal for entertaining or relaxing with family. The heart of the home flows seamlessly into a bright 4-season sunroom, where you can enjoy natural light year-round - perfect for morning coffee or evening unwinding. Step outside to a generously sized yard, offering endless possibilities for gardening, entertaining, or simply enjoying the outdoors. As the day winds down, soak in the breathtaking sunset views that make this property truly special. Whether you're looking for a year-round residence, a weekend getaway, or a place to retire in style, this Lighthouse Cove gem offers comfort, tranquility, and scenic beauty in every season. Don't miss your chance to own a piece of paradise. (id:61852)
Easy List Realty Ltd.
440 Barrie Road
Orillia, Ontario
Welcome to 440 Barrie Rd, Orillia. A beautifully maintained detached raised bungalow offering over 1,450 sq ft of bright, comfortable living space in a sought after, family oriented neighbourhood. The open concept main floor is warm and inviting, featuring a spacious kitchen that flows seamlessly into the living and dining areas, perfect for entertaining or everyday living. The main Floor also offers 2 sizeable bedrooms and a 4 piece bathroom, including a primary suite with a walk-in closet and convenient ensuite laundry. The fully finished basement is a standout, boasting oversized windows that flood the space with natural light, creating a bright and welcoming atmosphere. Enjoy a large bedroom with its own 4 piece ensuite, a spacious living area, and a walkout to your stunning backyard retreat. The outdoor space features a beautiful in-ground saltwater pool ideal for summer relaxation and entertaining. With in-law suite capability, the lower level is perfect for extended family or potential income. Located just one minute from Highway 11, commuting is a breeze. You're also only minutes from top local amenities including schools, parks, arenas, the hospital, Costco, and everything Orillia has to offer. (id:61852)
Century 21 B.j. Roth Realty Ltd.
29 Tamworth Terrace
Barrie, Ontario
Welcome to this stunning 3 bedroom, 2.5 bath freehold townhouse offering of thoughtfully designed living space in a newly developed community. The main floor features elegant 9 ft ceilings and a bright open concept layout filled with natural light from the backyard exposure. very good size upgraded gourmet kitchen is equipped with quartz countertops, deep pantry cabinetry, and wide plank laminate flooring-perfect for both everyday living and entertaining. Upstairs, enjoy three spacious bedrooms, a convenient second floor laundry area, and two modern full bathrooms designed for comfort and functionality. Ideally located just a 5-minute walk to beautiful shores of Lake Simcoe, and minutes to the GO station, Highway 400, Georgian College, top-rated Schools, and shopping. Nearby parks such as Golden Meadow and Painswick Park offer excellent outdoor recreation. Only 45 minutes to Vaughan and 90 minutes to Union Station, this home delivers the perfect balance of peaceful suburban living with easy city access. (id:61852)
Royal LePage Terra Realty
34 Basswood Circle
Oro-Medonte, Ontario
Welcome to 34 Basswood Circle, an exceptional fully furnished executive lease offering refined year-round living in Shanty Bay's Arbourwood Estates. Thoughtfully designed for comfort, privacy, resilience, and entertaining, this residence delivers a rare combination of luxury and functional space that is ideal for the discerning professional. Backed by a new Generac generator, the main floor features two wings separated by a wonderful great-room-kitchen that is perfect for get togethers. With walkout to hot tub and pool, the master bedroom includes a four-piece ensuite and walk-in closet. While the second wing includes two spacious bedrooms separated by a four-piece bathroom. The fully finished lower level - great room + two bedrooms + 3-piece bath + office - provides flexible accommodation for family, and guests. The pool and fully equipped gym generate year-round convenient pleasurable daily fitness. Two dedicated office spaces - the loft + lower level - support focused work. Outdoors, enjoy a resort-style setting with an in-ground swimming pool, hot tub, and expansive deck overlooking 0.7 acres of gorgeous, manicured maintenance free gardens with bon-fire pit. A two-car garage, with separate entrance to the basement enhances this property's live-ability. Set in a quiet, executive neighbourhood, Shanty Bay offers 8-minute access to golf, the sailing club, boat ramps, groceries, walking and snow mobile trails, and 60 minutes access to Pearson airport. Impeccably furnished, move-in ready. this executive lease blends luxury with lifestyle and resilience. (id:61852)
Sutton Group Incentive Realty Inc.
67 Simcoe Street
Orillia, Ontario
Well Maintained 2 Bedroom Bungalow With Many Upgrades Completed Throughout, Nestled On Deep 1/4 Acre Lot With 16 x 32 Ft Inground heated Pool In The Growing Community Of Orillia! Inside Boasts Open Concept Layout With Over 1,700 SqFt Of Total Available Living Space! Living Room With Large Window Overlooking Front Yard & New Laminate Flooring! Formal Dining Room Is Perfectly Positioned Between Living Room & Kitchen. Spacious Kitchen With Wood Cabinets, Modern Backsplash, & All New Stainless Steel Appliances, Including Fridge With Water Hook-Up! Huge Primary Bedroom Features Laminate Flooring, Upgraded Closet (2025), & Walk-Out To Backyard Deck! 2nd Bedroom With Laminate Flooring, Closet, & Large Window Overlooking Backyard. Unfinished Basement Is Awaiting Your Personal Touches! Plus Separate Entrance Creating In-Law Suite Potential! Massive Backyard Is An Entertainers Dream With Inground Pool With New Liner (2018), Wood Deck (2018), & New Hot Tub (2022)! Plus Tons Of Privacy With New Fence (2018) & Garden Shed Perfect For Extra Storage! Recent Upgrades include: Furnace (2023), A/C (2023), Owned Water Heater (2023), Steel Roof (2017), All New Appliances (2023), New Updated 100AMP Electrical Panel (2022)! Pool liner & heater approximately 2018 Perfect Turn-Key Home Ready For New Memories To Be Made! Large 5 Car Driveway Has Ample Parking For Everyone! Nestled In Prime Location Just Minutes To Grocery Stores, Rec Centres, Multiple Golf Courses, Schools, Shopping, Restaurants, & Highway 12! (id:61852)
RE/MAX Hallmark Chay Realty
Th10 - 1 Rean Drive
Toronto, Ontario
Nestled In The Prestigious Enclave of Bayview Village, This Rarely Offered 2-Storey Condo Townhouse (NOT A Stacked Town & No One Lives Above You) Is Perfect For Those Who Want The Best Of Both Worlds - Carefree & Convenient Lifestyle Of A Condo With The Space, Feel & Flexibility Of A Townhouse! Added Conveniences Include *DIRECT ACCESS* To Premium Building Amenities, Parking And Locker On The Same Level And *ALL INCLUSIVE MAINTENANCE FEE* (Heating, Cooling, Hydro & Water, Landscaping And Snow Removal) For Truly Stress-Free Living. This 2 Bedroom, 3 Bathroom Townhome Features 9' Ceilings, Solid Hardwood On The M/F, Open Concept Layout Great For Relaxing & Entertaining, Walkout To Your Own *PRIVATE OUTDOOR TERRACE!* The Kitchen Comes Fully Equipped W/S/S Appliances, Sleek Granite Counters, A Bonus Pantry Closet & Breakfast Bar For Casual Dining. The 2nd Level Has Brand New Quality Laminate Floors, Spacious Primary Bedroom With A Generous Sized W/I Closet & A Large 4PC Ensuite, A 2nd Bedroom Comes With Its Own 3PC Bathroom, Stacked Laundry For Convenience & Your Indoor Direct Access To Your Parking Spot, Locker & Amenities. *BEST NORTH YORK LOCATION* Steps To Bayview Village (Expansion & Modernization Plans For Bayview Village Mall - Lots Of Appreciation Growth!), Subway Station, TTC Bus Stop, Parks, Restaurants, YMCA, 1 Min To 401. Newly Painted, New LED Light Fixtures, This Townhome Is *MOVE-IN READY* Offering An Unbeatable Lifestyle In One Of Toronto's Most Desirable Communities. (id:61852)
Union Capital Realty
N/a Woodbine Avenue
Georgina, Ontario
Just About 10 Acres Land Value. (id:61852)
RE/MAX Ace Realty Inc.
55 Atlantic Avenue
Markham, Ontario
** MOTIVATED SELLERS ** Welcome to this beautifully custom-built 2-storey detached home perfectly situated on a premium lot in one of Markham's most sought-after neighborhoods, where pride of ownership and convenience come together in perfect harmony. Offering approx. 4,309 sq.ft., of total living space, this residence showcases solid hardwood flooring on both the main and second levels and timeless architectural details throughout.The updated white kitchen comes with an island and large eat-in area is the heart of the home-ideal for family gatherings and entertaining. Step through the walkout to a covered deck, perfect for outdoor dining and year-round enjoyment. 2 wood-burning fireplaces add warmth and character to the elegant living spaces, while an open staircase leads to a fully finished lower level complete with a second kitchen, perfect for extended family or guests. With approximately $150k in upgrades, this home shines with newer windows, professional landscaping, an in-ground sprinkler system, a new side patio connecting to the garage, and a newer fenced backyard. The irregular 82-ft frontage lot offers curb appeal and generous outdoor space, complemented by a driveway that accommodates up to 6 cars. Located just minutes from top-rated schools, Markville Mall, Markham Village Community Centre, and convenient access to Highway 407, this home delivers the perfect balance of tranquility and accessibility. A true gem in a family-friendly neighborhood; this lovingly maintained home combines classic charm, modern updates, and unbeatable location to create a place you'll be proud to call your own. (id:61852)
Century 21 Leading Edge Realty Inc.
320 - 85 The Boardwalk Way
Markham, Ontario
Here's a fresh take - same story, sharper spin, and priced for attention: Boardwalk always wins - and this time, so do you. Welcome to Suite 320 at 85 The Boardwalk Way, a boutique gem tucked inside the gated adult lifestyle community of Swan Lake. With its coveted south-facing exposure and leafy treetop views, this beautifully laid-out 2 bedroom suite offers the space you want, without the maintenance you don't.The smart split-bedroom floorplan creates privacy and flow, while the open-concept living and dining area is bright, inviting, and anchored by a cozy fireplace. Morning coffee on your private balcony? Peaceful, quiet, and surrounded by greenery. The spacious kitchen offers generous pantry storage and a convenient pass-through to the dining area - ideal for easy entertaining. The primary suite features a large walk-in closet and a full ensuite bath. The second bedroom (complete with closet and south-facing window) works beautifully as a guest room, office, or hobby space.You'll love the separate laundry room with stacked washer/dryer and bonus storage - a rare find in condo living.Included: one underground parking space (EV infrastructure in place; buyer may connect), plus a locker - both conveniently located just steps from the elevator. Hosting something bigger? Residents of this building enjoy exclusive access to a private main-floor party room with kitchen. Life at Swan Lake means 24-hour gated security, scenic walking trails around the lake, tennis courts, indoor and outdoor pools, and a 16,000 sq ft clubhouse with saltwater pool, fitness centre, and gathering spaces. Rogers Ignite internet, water, building insurance, gatehouse access, and full use of amenities are all included. If you're ready to downsize without downsizing your lifestyle - this is your Boardwalk moment. (id:61852)
RE/MAX Prime Properties
1607 - 2900 Highway 7
Vaughan, Ontario
Welcome to this bright and beautifully laid out 1-bedroom + den, 2-bathroom condo in the heart of Vaughan. With 764 sq. ft. of intelligently designed space, this suite offers a functional open-concept layout, a versatile den ideal for a home office or guest space, and a private balcony perfect for your morning coffee or evening unwind. Enjoy the convenience of one parking space and one locker, along with access to exceptional amenities including a fully equipped gym, yoga studio, indoor pool, rooftop terrace, party and games rooms, guest suites, and 24-hour concierge service. Located just steps from the Vaughan Metropolitan Centre Subway and Transit Hub, with seamless access to Highways 7, 407, and 400, York University, Vaughan Mills, and Canada's Wonderland, this is urban living with unbeatable connectivity. (id:61852)
Royal LePage Signature Realty
18 John Rudkin Lane
Markham, Ontario
Beatuiful Stacked Townhouse In Box Grove Community, 1600 Sf , Functional Layout, Bright And Spacious, Full Of Sunshine, Hardwood Floor Thru Out The Whole Unit, 2 Big Bedrooms With 2 Full Bath, Powder Room at 2nd Floor, Quartz Central Island, Big Balcony, 2 Parkings, Close To Schools, Restaurants, Shopping Malls, Hwy 7, Hwy 407, Public Transits, Hospital, Banks, Parks, Community Centres, Library, Etc.. **Please Submit Offer W/ Current Full Credit Report, Rental Application, Employment Letter W/Salary, Recent Pay Stubs, References, Photo I.D copy, $200 key deposit (id:61852)
RE/MAX Imperial Realty Inc.
17 Jaffna Lane
Markham, Ontario
Discover A Beautiful Residential Townhome For Lease In The Heart Of Upper Unionville, Just Steps From Kennedy And 16th Avenue. This Bright And Spacious Home Offers Approximately 1650 Sq Ft Of Comfortable Living, Featuring An Elegant Oak Staircase, High Ceilings, And Upgraded Tall Kitchen Cabinets. Enjoy Modern Conveniences With Your Own Air-Conditioning Unit, Gas Hook-Up On The Main Balcony, And Separate Metering For Utilities. Located In A Prestigious And Well-Established Community, This Home Provides Exceptional Convenience, Close To Top-Ranking Schools, Parks, Shopping, Transit, And Everyday Amenities. Don't Miss This Opportunity To Live In One Of Markham's Most Sought-After Neighborhoods.Possession Day Can Be Discussed With Landlord.The photos are from the previous staging. (id:61852)
Smart Sold Realty
409 - 3560 St Clair Avenue E
Toronto, Ontario
Beautiful, Bright Corner Unit W/ Spacious L Shaped Balcony. Open Concept 2 Bdrm, 2 Bathroom Suite W/ Breakfast Bar. His & Hers Closets Plus Large Windows In Bedrooms Ensure Lots of Natural Lighting Throughout The Suite. Private, Top Floor Unit, No Neighbors Above! Freshly Painted Suite. Minutes To Downtown, TTC At Your Doorstep, Steps To Go Transit. Building Amenities Include Rooftop Patio, Large Gym, Meeting Room And Party Room. (id:61852)
RE/MAX Ace Realty Inc.
153 Centennial Road
Toronto, Ontario
LOCATION!!! LOCATION!!! Discover Endless Possibilities With This Charming 3 +3 Bed & 4 Bath With 3 New Kitchens, Fully Newly Renovated Home In The East Centennial Community. Incredible Frontage & Huge Backyard Offers Endless Investment Potential. Rarely Offered Attached Double Car Garage. All Vinyl Floor Through Out The House And Pot Light Though Out The House. Situated In A Desirable Location. This Home Offers A Spacious Layout Boasting With Natural Light Creating The Perfect For Your Family. Do Not Miss Out On This Rare Gem! Perfect Rental Income Basement With 2 Separate Units With Larger Living, Dining , Kitchen And Larger One Bedroom With Another Unit With 2 Bedroom, Living , Dining & Kitchen Attached Washroom & Larger Closet With Separate Entrance, Separate New Kitchen With Separate Laundry Fully Fenced In Backyard With Cement Walkway And Much More.. Located Nearby Hwy 401, Just Steps Away From Rouge Hill Go Train, TTC, Hospital, Centennial College, University Of Toronto Scarborough Campus, Grocery Stores Just Minutes To Recreation Center, Library & Walking Distance To TTC Buses And All Other City Buses. & Much More.... (id:61852)
Homelife/future Realty Inc.
Main - 5 Shangarry Drive
Toronto, Ontario
Beautifully Bright & Spacious 3 Bedroom And 2 Washroom Bungalow With Separate Entrance Main Unit. Walking To Eglinton LRT! Easy Access To Public Transit, School, Malls, Restaurants, Parks. Just Minutes To HWY 401. Tenant Pays 60% Utilities. (id:61852)
Homelife/future Realty Inc.
