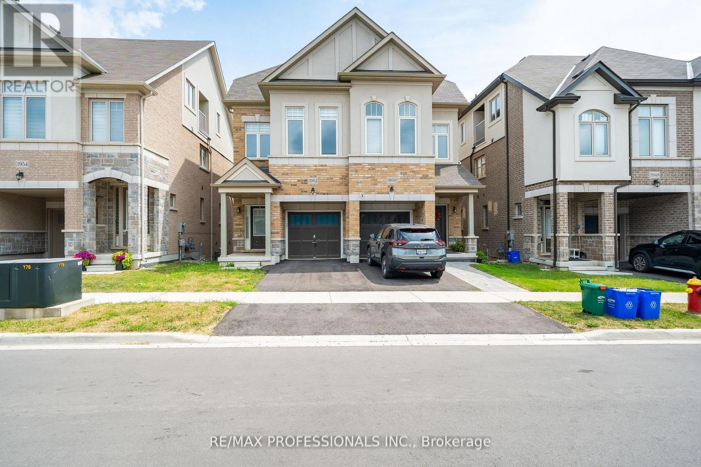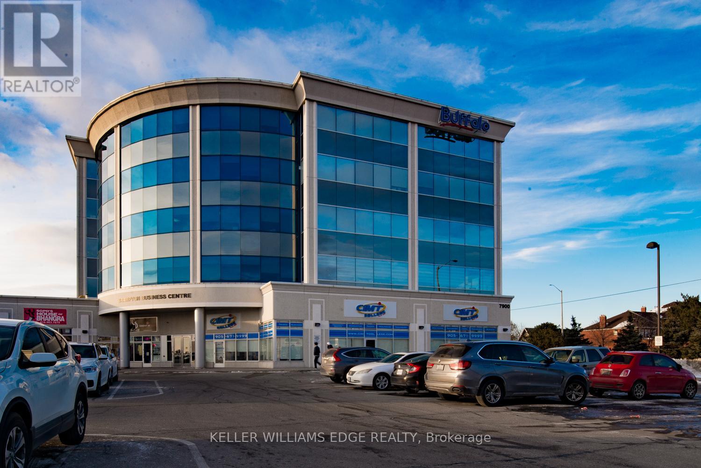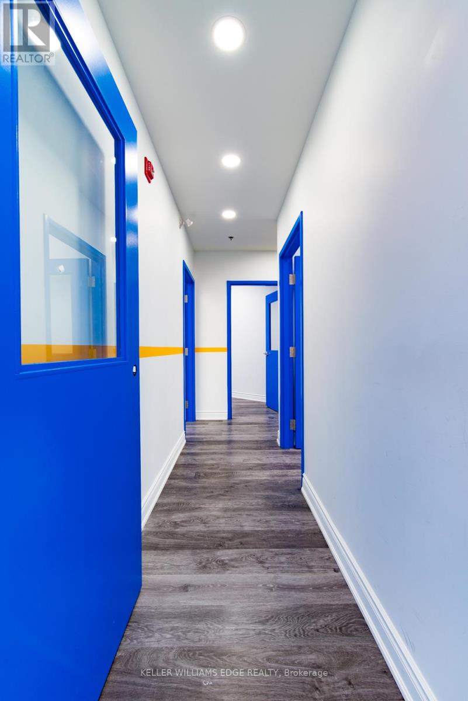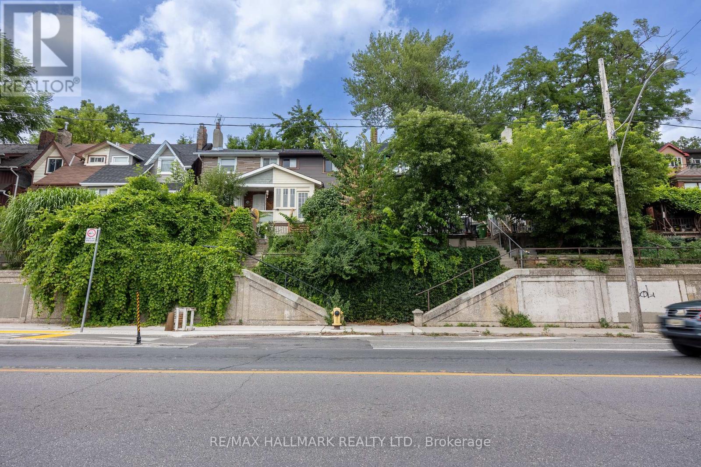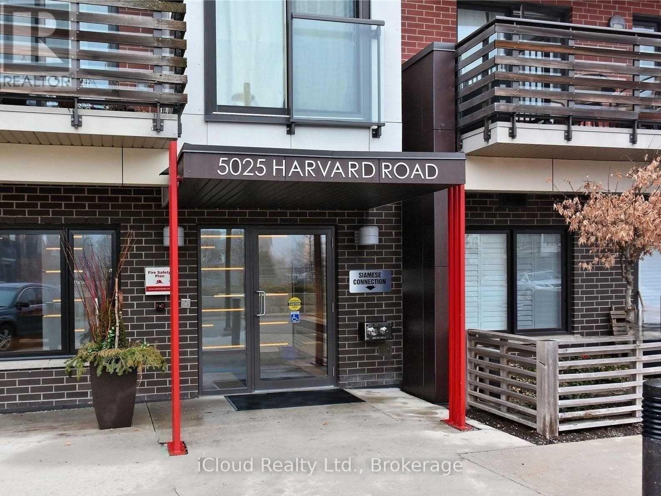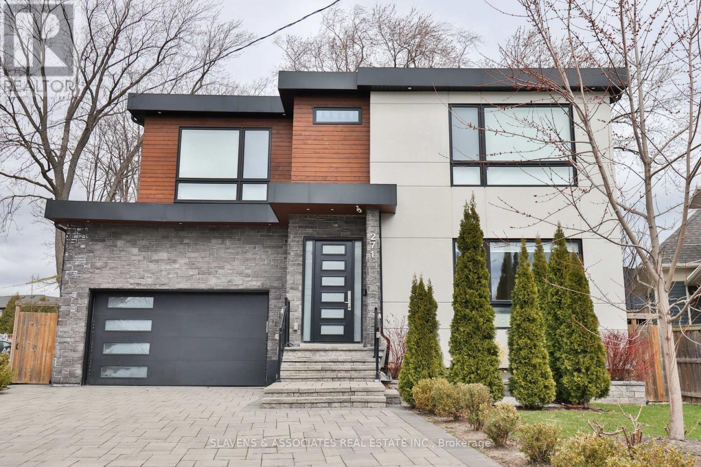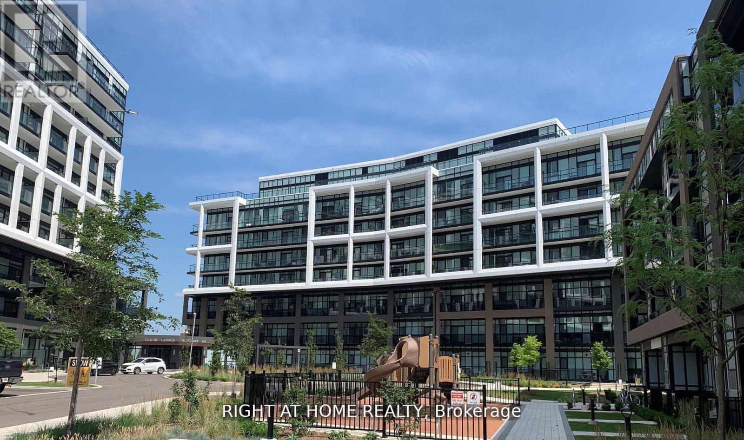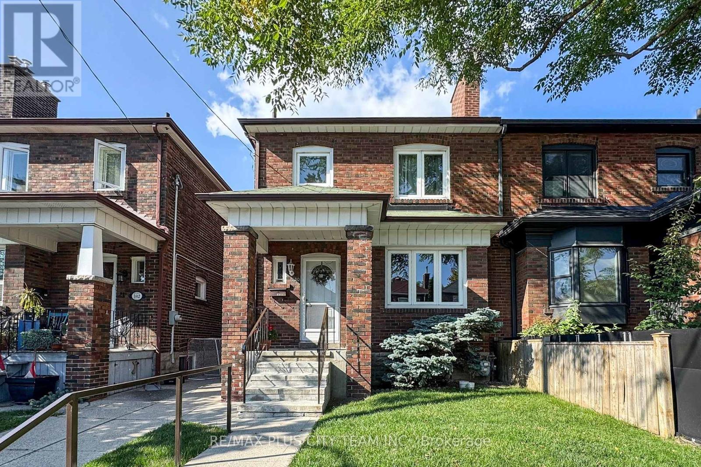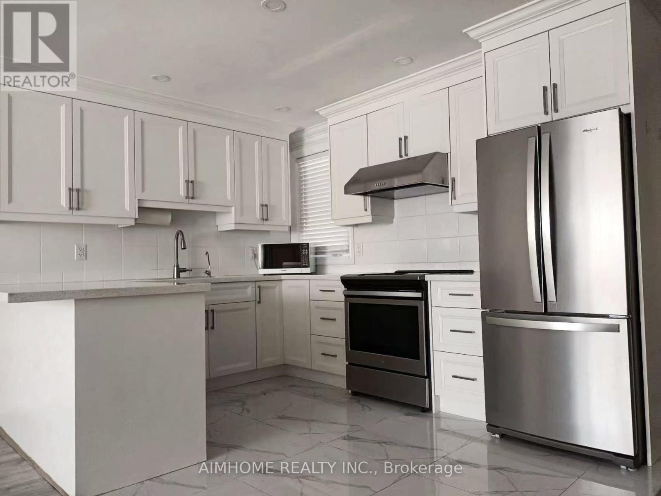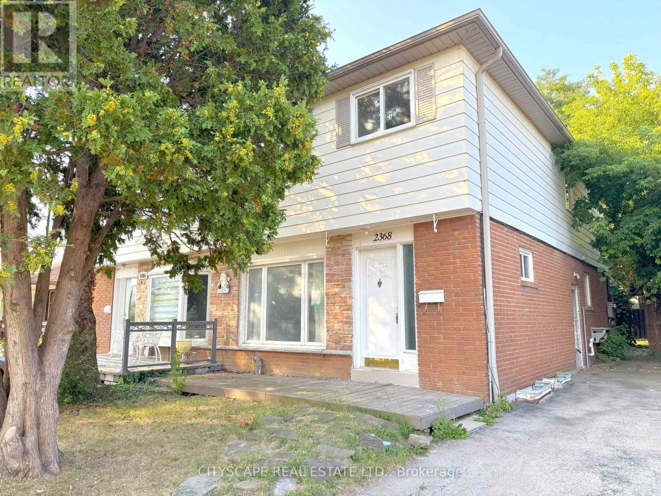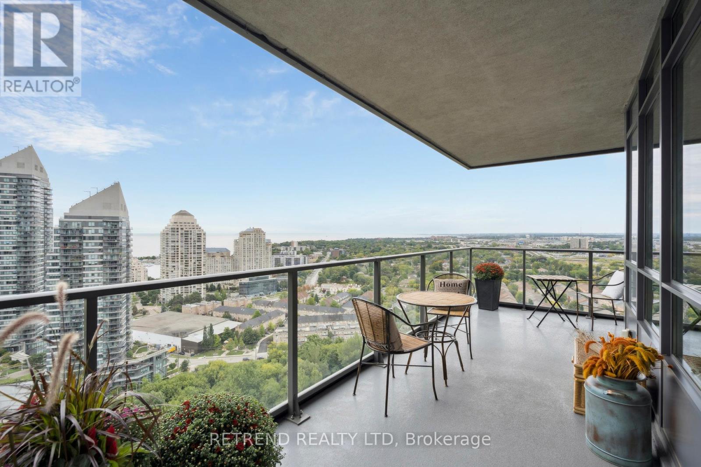3952 Leonardo Street
Burlington, Ontario
Welcome to this beautifully maintained semi-detached home in the highly desirable Alton Village community, offering 1,609 sq ft of thoughtfully designed living space. This home features 3 spacious bedrooms plus a Family Room / Loft that can also be used as a 4th Bedroom and includes 3 bathrooms. The main floor showcases elegant hardwood flooring, a generous open-concept living and dining area with walkout to a private deck, and a large, upgraded kitchen complete with granite countertops, premium cabinetry, stainless steel appliances and direct access to the backyard. Upstairs, you'll find three bright and well-proportioned bedrooms, including a primary suite with walk-in closets and a Generous 4-piece ensuite. The convenience of upper-level laundry adds to the home's functionality. The third-level loft offers a cozy retreat with its own private balcony perfect as an additional bedroom, home office, or entertainment space. The unfinished basement, featuring large windows and a bathroom rough-in, presents excellent potential for future development. Situated close to top-rated schools, parks, shopping, GO Transit, and Highway 407, this home delivers the perfect blend of style, space, and location. (id:61852)
RE/MAX Professionals Inc.
203d - 7900 Hurontario Street
Brampton, Ontario
This office is around 100 Square Feet office which has shared entrance to the unit. Excellent Location For Your Business At Brampton's Newest Premier Office Park and the space Is Move-In Ready Functional And Low-Cost Office Space Is Available For Lease- Short-Term And Long-Term Opportunity Available. Ideal For Law, Accounting, Insurance, Real Estate, Medical, Dental, Government Offices Etc. Underground parking available. (id:61852)
Keller Williams Edge Realty
203a - 7900 Hurontario Street
Brampton, Ontario
This office is around 100 Square Feet office which has shared entrance to the unit. Excellent Location For Your Business At Brampton's Newest Premier Office Park and the space Is Move-In Ready Functional And Low-Cost Office Space Is Available For Lease- Short-Term And Long-Term Opportunity Available. Ideal For Law, Accounting, Insurance, Real Estate, Medical, Dental, Government Offices Etc. Underground parking available. (id:61852)
Keller Williams Edge Realty
2004 - 17 Zorra Street
Toronto, Ontario
Welcome to this Gorgeous, Bright and Beautiful 1 Bedroom 1 Bathroom Condo on the 20th Floor of17 Zorra Street. Conveniently located close to the Sherway Garden Mall, Restaurants, Highway and Hospital. Open Concept with 9 ft Ceilings throughout. Private Balcony. Easy Access to the Public Transit, Major Highways, Cineplex, Parks and much more. Amenities Include: Part Lounge, Fitness Centre, Pool, Balcony, Outdoor Terrace, 24 Hr Concierge, Games Room and Much More!!! (id:61852)
Homelife/miracle Realty Ltd
Lower - 1366 Davenport Road
Toronto, Ontario
Welcome To Basement Unit At 1366 Davenport. A Cozy And Private Space Nestled On Davenport Road. Ideally Located Between Midtown And Downtown, You're Just Minutes From Transit, Trendy Restaurants, And Local Attractions Like Casa Loma, The Annex, And The Dupont Strip. Enjoy Your Own Separate Entrance, Perfect For A Quiet Professional Or Student Seeking A Comfortable And Convenient Place To Call Home. (id:61852)
RE/MAX Hallmark Realty Ltd.
411 - 5025 Harvard Road
Mississauga, Ontario
Prime Churchill Meadows Location! Stunning 2 Bedroom +2 full Bathrooms Apartment, High End Finishes Throughout. Modern Kitchen w/S/S Appliances, w/Granite Counter Top. Open Concept Unit, Back Splash, Laminate Throughout Flooring, Balcony, Ensuite Laundry, Residents have exclusive access to a range of amenities, 9'ft Ceilings, Walking Distance To shopping Grocery, Banks & Go Bus Stop Close To Hwy 403, 407 & Qew, Erin Mills Mall, Credit Valley Hospital & Top Rating Schools. (id:61852)
Icloud Realty Ltd.
271 Jennings Crescent
Oakville, Ontario
Beautiful BRONTE! Experience A Picture Perfect Lifestyle In This Modern Custom Built 4+1 Bedroom Spectacular Home With Approximately 4700sqft Of Luxury Living Space. The Oversized Treed Pie Shape Lot Widens To 103 Feet Along The Rear Property Line And Is Perfect To Enjoy Stunning Sunsets & Relaxing Family Afternoons & Weekends. A Wonderful Backyard For A Future Pool With Direct Sunlight Filling The Backyard Throughout The Day. Located On A Quite Treed Crescent Within Walking Distance To Bronte Harbour! The Modern Architectural Design Combines Superior Craftsmanship, Eye Catching Details In A Thoughtful & Functional Layout Which Includes A Main Floor Mudroom Accessible From The 2 Car Garage & Side Separate Entrance Keeping All Coats & Boots Neatly Out Of Sight. A Butler Pantry Which Services The Kitchen & Dining Room. 2 Laundry Rooms Servicing The 2nd Floor & The Lower Level. Oversized Windows & Multiple Walk-Outs To The Impressive Backyard Blends The Light Filled Interior With The Expansive Outdoor Space. The Homes High-End Luxury Finishes Include: Wide Plank Hardwood Floors, Feature Walls Throughout With Custom Paneling & Cabinetry, Top Of The Line Stainless Steel Appliances, Quartz Counter Tops, A Glass Feature Railing, Custom Lighting, Built-In Speakers & More! Once Upstairs You Will Fall In Love With The Huge Primary Bedroom Which Overlooks The Breathtaking Oversized Backyard And Incorporates A Luxurious Walk-In Closet And Zen Inspired 5 Piece Ensuite Bathroom With Heated Floors. The Lower Level Is Sure To Impress With A Nanny Suite, Media Room And The Large Bright Recreational Room With Walk-Out To The Oversized Backyard. This Wonderful Home Is Situated 9 Minutes To The Bronte GO station, 3 Minutes To The Bronte Harbour, 2 Minutes The Resto's, Shops & Amenities On Lakeshore Blvd And Near The Excellent Public Schools That Bronte Has To Offer: Eastview, Thomas A. Blakelock, Pine Grove. Your Home Search Ends Here! (id:61852)
Slavens & Associates Real Estate Inc.
509 - 60 George Butchart Drive
Toronto, Ontario
Welcome Home To This Beautiful 1 Bedroom South Facing Cn Tower View Condo Right In The Hearth Of 291 Acre Downsview Park. This Unit Features Extremely Functional Open Concept Layout, Floor To Ceiling Glass Windows, 10 K In Builder Upgrades Including Smooth Ceilings, Modern Kitchen Island And Finishes, Full Size S/S Appliances, Quartz Counters, Double Mirrored Closets And 105 Sqft Balcony. The Building Comes Equipped With Amazing Amenities Including Communal Bar, Barbeques, 24/7 Concierge, Fitness Centre W/Yoga Studio, Boxing, Spin Zones & Change Rooms, Billiards Tables, Lounge, Children Playground, Lobby, Study Niches, Co-Working Space, Rock Garden, Pet Wash Area. This 7 Storey Luxury Boutique Building Has It All! Move In And Enjoy! Perfect Location, Close To Subway, Go Station, Hospital, York University, Shopping And Major Hwy's 401/400/407 (id:61852)
Right At Home Realty
180 Pendrith Street
Toronto, Ontario
Welcome to 180 Pendrith Street -- offering endless possibilities in prime Christie Pits. Set on a highly coveted family-friendly street in one of Toronto's most sought-after neighborhoods, this solidly built century home is a 5 minute stroll to Ossington TTC Station & teeming with potential. Whether you're a homeowner ready to customize your dream space, a renovator searching for your next project, or an investor seeking a property in a top-tier location -- this is the perfect canvas. Re-imagine completely or allow the original hardwood flooring, classic staircase, wood trim, wainscoting, plate rails, french doors & picture windows to tie in seamlessly with your own personal touches. The basement adds valuable flexibility, featuring a dedicated rear entrance, full kitchen, 4-piece bath, and a bedroom -- ideal for an in-law suite, rental potential or multi-generational living. Enjoy unbeatable walkability & rideability to transit, Christie Pits Park, Fiesta Farms, Loblaws, Farm Boy, highly-touted schools (including the brand-new TCDSB elementary), some of the city's most celebrated restaurants and so much more in this established, amenity rich community! (id:61852)
RE/MAX Plus City Team Inc.
2304 Keele Street
Toronto, Ontario
Welcome to 2304 Keele St 2nd floor two-bedroom apartment. Conveniently Located in a shopping plaza, situated above a retail store, this renovated spacious, bright, clean two-bedroom unit features open-concept living/dining area, a kitchen with stone countertops, tile flooring and stainless appliances. Walk to Walmart, Metro, Tim Hortons, Banks, Restaurants. TTC outside your door & close to highway 401 and 400. Two parking spaces are included for the convenience. (id:61852)
Aimhome Realty Inc.
2368 Gareth Road
Mississauga, Ontario
**Renovators Dream in Central Mississauga**Welcome to 2368 Gareth Road, a spacious 4+1 bedroom, 3-bathroom semi-detached home, nestled in a mature, family-friendly neighbourhood near Cooksville. This property is perfect for renovators, contractors, and investors looking to unlock its full potential.**Main Floor Living**The main level features a generous kitchen with an eat-in breakfast area that walks out to the backyard. A combined living/dining room with laminate flooring and large windows provides bright entertaining space. The foyer entertains a closet and a convenient 2-piece powder room to complete the level.**Spacious Bedrooms**Upstairs, the primary bedroom offers hardwood flooring and a double closet. Three additional bedrooms share a 4-piecebathroom, each with hardwood flooring and closet storage.**Functional Basement**The lower level includes a recreation room, additional bedroom, kitchen with fridge and stove, full bathroom, and laundry room.With multiple living areas, and a separate entrance to the basement, it provides excellent flexibility for future redesign.**Prime Mississauga Location**Located in a well-established pocket of central Mississauga, this home is close to schools, shopping, Trillium Hospital,Cooksville GO, major highways (QEW, 403, 401), and Square One. With solid bones and some TLC, this property is ready toshine to its full potential in one of Mississauga's most convenient neighbourhoods. (id:61852)
Cityscape Real Estate Ltd.
2403 - 36 Park Lawn Road
Toronto, Ontario
Welcome to Key West Condos on Toronto's coveted waterfront. This bright and functional 2-bed, 2-bath residence pairs style with everyday convenience: a modern kitchen with stainless steel appliances and an island for cooking/entertaining; open living/dining that walks out to a generous balcony; split bedroom plan for privacy; primary with ample walk-in closet and ensuite bathroom; in-suite laundry. Enjoy resort-style amenities: 24-hr concierge, gym, party room, rooftop terrace with BBQs, guest suites, billiards/lounge & visitor parking. Unbeatable location: steps to the lake/boardwalk & trails, Metro, LCBO, Starbucks, banks, cafes and transit (TTC & Mimico GO) with quick access to the Gardiner and Toronto downtown. 1 Parking & 1 Locker included. (id:61852)
Retrend Realty Ltd
