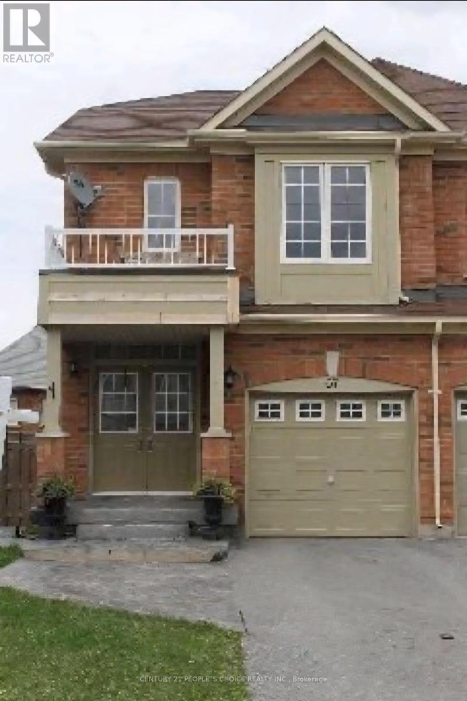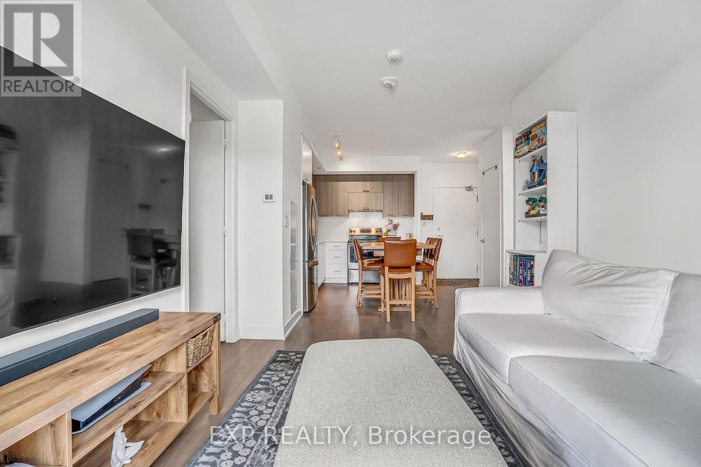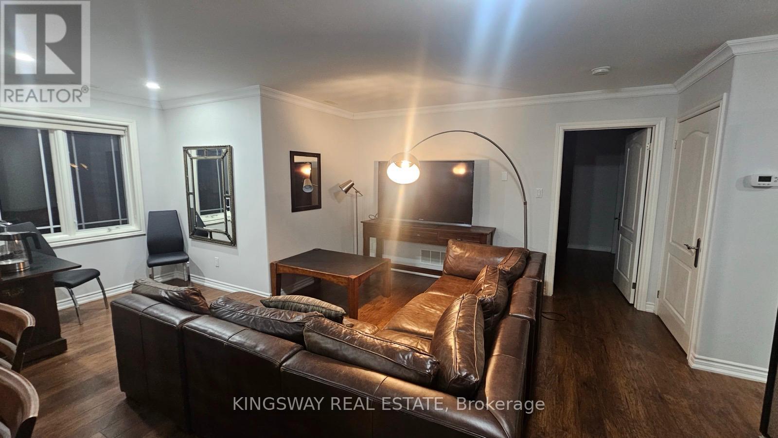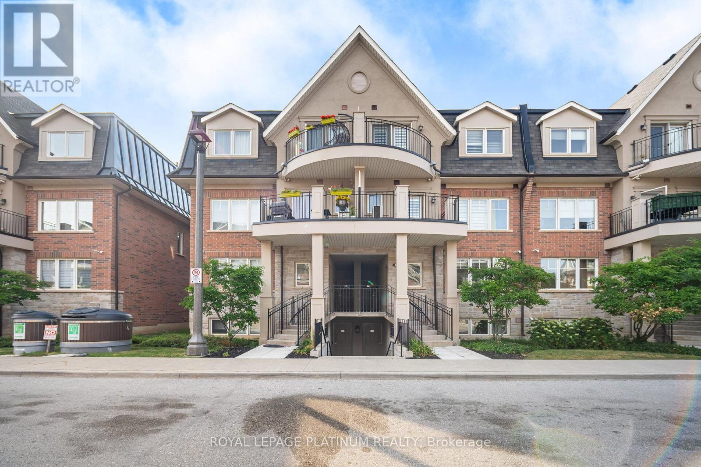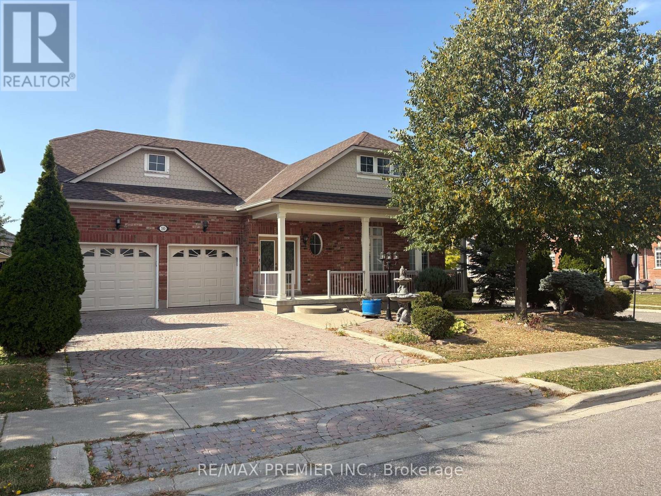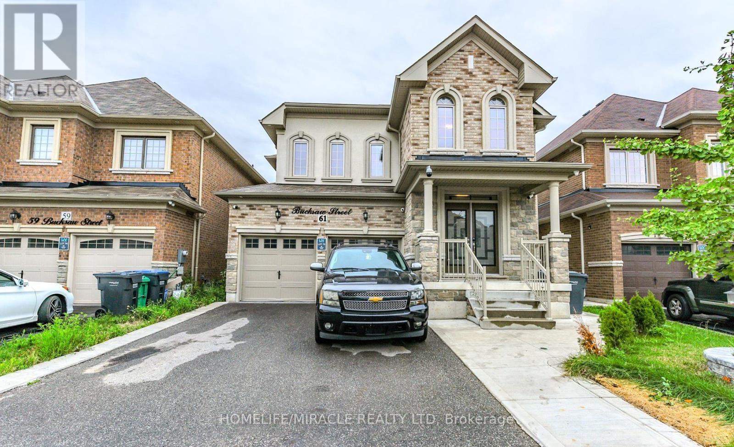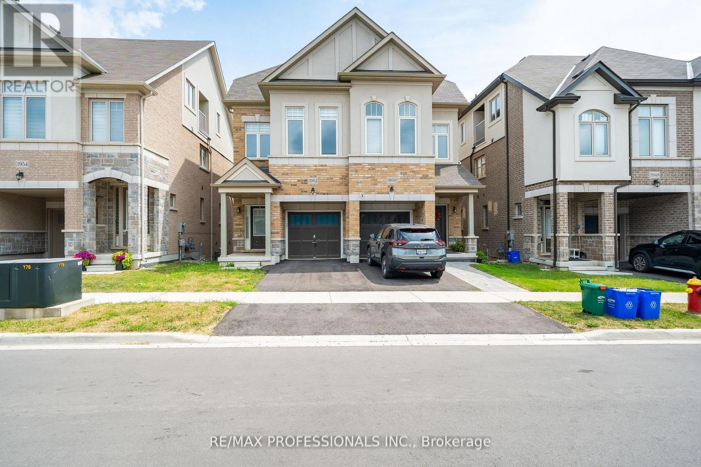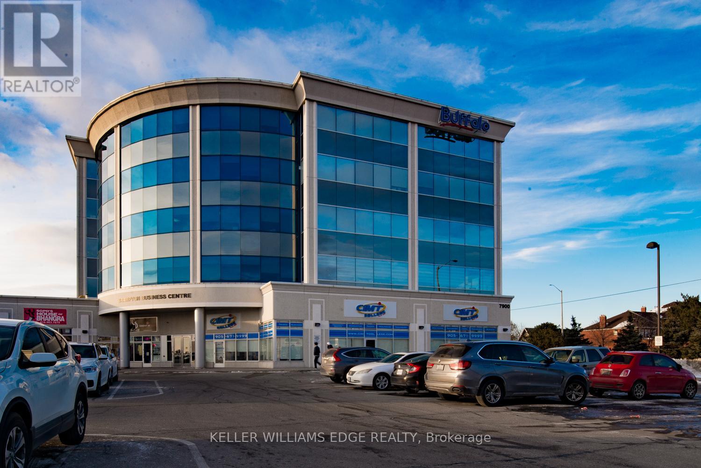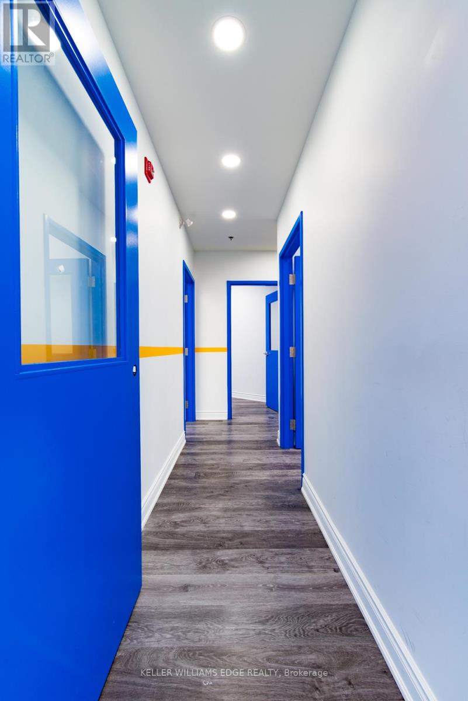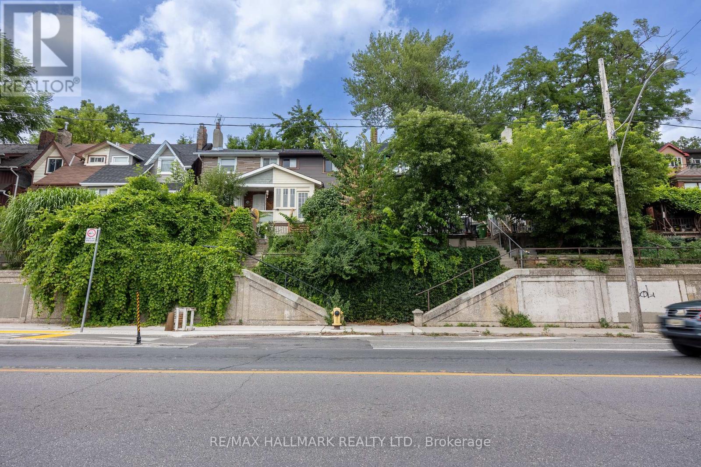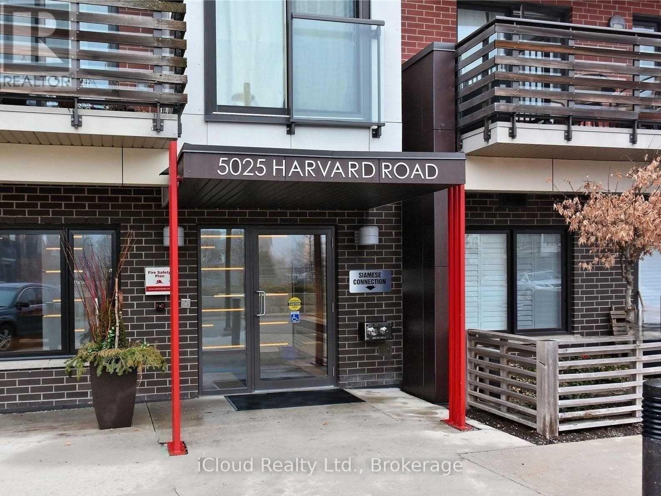67 Portrush Trail
Brampton, Ontario
This absolutely gorgeous and move-in ready 3-bedroom, 3-bathroom semi-detached home is situated on a premium pie-shaped lot just steps from the Mount Pleasant GO Station. The home features hardwood floors in the living area, a bright and open layout filled with natural light, and a modern walk-out kitchen complete with stainless steel appliances and a stylish backsplash. The primary bedroom offers an ensuite bathroom and a walk-in closet, while the spacious backyard includes a stamped concrete patio, gazebo, shed, and BBQ gas line, making it perfect for entertaining. The basement is currently under construction for a second unit and is not included in this rental. With two parking spaces included, utilities set at 70%, and close proximity to schools, parks, shopping, and transit, this home provides the perfect combination of comfort, space, and convenience, ready for the right tenants to move in. (id:61852)
Century 21 People's Choice Realty Inc.
207 - 180 Veterans Drive
Brampton, Ontario
Imagine this: you've worked hard, saved, and now you're ready for a place to finally call your own. Step into your bright, 5-year-new, 2-bedroom, 2-bath condo, offering 9ft ceilings and modern finishes, it just feels right. Every detail speaks of freedom: your own parking spot, waiting after a long day, a locker to keep life clutter-free, and a modern, move-in-ready home designed for comfort. . But it doesn't stop at your front door, here, condo living means enjoying a stylish lobby, a party room to host gatherings, and amenities that make life feel effortless. This is not just about buying a condo, it's about buying into convenience, community, and the peace of mind of knowing your future is secure. Because one day you'll look back and smile knowing that instead of renting, you chose to invest in yourself. And it started here. (id:61852)
Exp Realty
5164 New Street
Burlington, Ontario
Welcome to stunning, fully furnished wall unit in a prime location? This beautiful property in Burlington offers the best of both worlds a peaceful, serene environment with the convenience of being near major highways, shopping centers, Fully Furnished: Move in with ease and enjoy a beautifully designed space. Prime Location: Quick access to highways for easy commuting and shopping, Perfect for Professionals: Ideal for those who want to enjoy a comfortable, living experience in a vibrant community. Great Atmosphere: Located in a charming, well-maintained building with friendly neighbors. Don't miss out on this beautiful rental opportunity! Schedule a viewing today and experience the perfect blend of comfort, convenience, and style. (id:61852)
Kingsway Real Estate
9-01 - 2420 Baronwood Drive
Oakville, Ontario
Premium Home Shows Absolutely Stunning & Ideally Located Near Top Rated Schools!!! Luxury 3 Bedrooms Ground Floor Stacked Townhouse With 2 Full Baths, 1 Parking & Large Private Terrace Located In Oakville's Highly Sought After West Oak Trails Neighbourhood!!! Spacious Layout With Abundant Sunlight, Modern Kitchen Features Stainless Steel Appliances, Centre Island, Spacious Open Concept Living/Dining, Private Backyard Patio. Large Master Bedroom With 4Pc Ensuite Bathroom. Located In A Safe and Child-friendly Neighbourhood, Close to Transit, Hospital, Shopping, Groceries, Restaurants and Major Highways QEW, 403, 407. Immaculate And Ready To Move-In. Ideal For First Time Home Buyers, Small Families and Professionals. (id:61852)
Royal LePage Platinum Realty
10 Leparc Road
Brampton, Ontario
Nestled in one of Brampton's most prestigious neighborhoods, this meticulously maintained bungalow sits proudly on a coveted corner lot, showcasing stunning curb appeal and true Pride of Ownership. The beautifully landscaped exterior is enhanced by an elegant interlocked driveway, setting the stage for the charm and sophistication within. Step inside to discover a thoughtfully designed layout with spacious living areas, abundant natural light, and timeless finishes. Perfect for families or downsizers alike, this home offers both comfort and convenience. Please note 2nd bedroom modified by builder. Basement Includes a separate entrance, main stairs plus secondary service stairs and a 3 piece bathroom. Don't miss the opportunity to own this exceptional gem! (id:61852)
RE/MAX Premier Inc.
61 Bucksaw Street
Brampton, Ontario
Well-Maintained Home Located in the Esteemed 'Liv Communities' of Northwest Brampton, Featuring 9-Foot Ceilings and Hardwood Flooring on the Main Level, Accompanied by an Oak Staircase with Iron Pickets. The Second Floor Boasts 5 Bedrooms and 4 Full Bathrooms. The main floor laundry, and the Modern Kitchen equipped with Granite Countertops and upgraded Cabinets, complemented by a Family Room featuring a Gas Fireplace. (id:61852)
Homelife/miracle Realty Ltd
3952 Leonardo Street
Burlington, Ontario
Welcome to this beautifully maintained semi-detached home in the highly desirable Alton Village community, offering 1,609 sq ft of thoughtfully designed living space. This home features 3 spacious bedrooms plus a Family Room / Loft that can also be used as a 4th Bedroom and includes 3 bathrooms. The main floor showcases elegant hardwood flooring, a generous open-concept living and dining area with walkout to a private deck, and a large, upgraded kitchen complete with granite countertops, premium cabinetry, stainless steel appliances and direct access to the backyard. Upstairs, you'll find three bright and well-proportioned bedrooms, including a primary suite with walk-in closets and a Generous 4-piece ensuite. The convenience of upper-level laundry adds to the home's functionality. The third-level loft offers a cozy retreat with its own private balcony perfect as an additional bedroom, home office, or entertainment space. The unfinished basement, featuring large windows and a bathroom rough-in, presents excellent potential for future development. Situated close to top-rated schools, parks, shopping, GO Transit, and Highway 407, this home delivers the perfect blend of style, space, and location. (id:61852)
RE/MAX Professionals Inc.
203d - 7900 Hurontario Street
Brampton, Ontario
This office is around 100 Square Feet office which has shared entrance to the unit. Excellent Location For Your Business At Brampton's Newest Premier Office Park and the space Is Move-In Ready Functional And Low-Cost Office Space Is Available For Lease- Short-Term And Long-Term Opportunity Available. Ideal For Law, Accounting, Insurance, Real Estate, Medical, Dental, Government Offices Etc. Underground parking available. (id:61852)
Keller Williams Edge Realty
203a - 7900 Hurontario Street
Brampton, Ontario
This office is around 100 Square Feet office which has shared entrance to the unit. Excellent Location For Your Business At Brampton's Newest Premier Office Park and the space Is Move-In Ready Functional And Low-Cost Office Space Is Available For Lease- Short-Term And Long-Term Opportunity Available. Ideal For Law, Accounting, Insurance, Real Estate, Medical, Dental, Government Offices Etc. Underground parking available. (id:61852)
Keller Williams Edge Realty
2004 - 17 Zorra Street
Toronto, Ontario
Welcome to this Gorgeous, Bright and Beautiful 1 Bedroom 1 Bathroom Condo on the 20th Floor of17 Zorra Street. Conveniently located close to the Sherway Garden Mall, Restaurants, Highway and Hospital. Open Concept with 9 ft Ceilings throughout. Private Balcony. Easy Access to the Public Transit, Major Highways, Cineplex, Parks and much more. Amenities Include: Part Lounge, Fitness Centre, Pool, Balcony, Outdoor Terrace, 24 Hr Concierge, Games Room and Much More!!! (id:61852)
Homelife/miracle Realty Ltd
Lower - 1366 Davenport Road
Toronto, Ontario
Welcome To Basement Unit At 1366 Davenport. A Cozy And Private Space Nestled On Davenport Road. Ideally Located Between Midtown And Downtown, You're Just Minutes From Transit, Trendy Restaurants, And Local Attractions Like Casa Loma, The Annex, And The Dupont Strip. Enjoy Your Own Separate Entrance, Perfect For A Quiet Professional Or Student Seeking A Comfortable And Convenient Place To Call Home. (id:61852)
RE/MAX Hallmark Realty Ltd.
411 - 5025 Harvard Road
Mississauga, Ontario
Prime Churchill Meadows Location! Stunning 2 Bedroom +2 full Bathrooms Apartment, High End Finishes Throughout. Modern Kitchen w/S/S Appliances, w/Granite Counter Top. Open Concept Unit, Back Splash, Laminate Throughout Flooring, Balcony, Ensuite Laundry, Residents have exclusive access to a range of amenities, 9'ft Ceilings, Walking Distance To shopping Grocery, Banks & Go Bus Stop Close To Hwy 403, 407 & Qew, Erin Mills Mall, Credit Valley Hospital & Top Rating Schools. (id:61852)
Icloud Realty Ltd.
