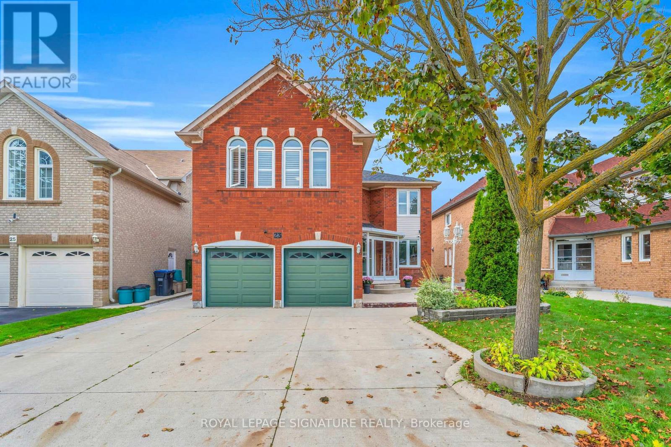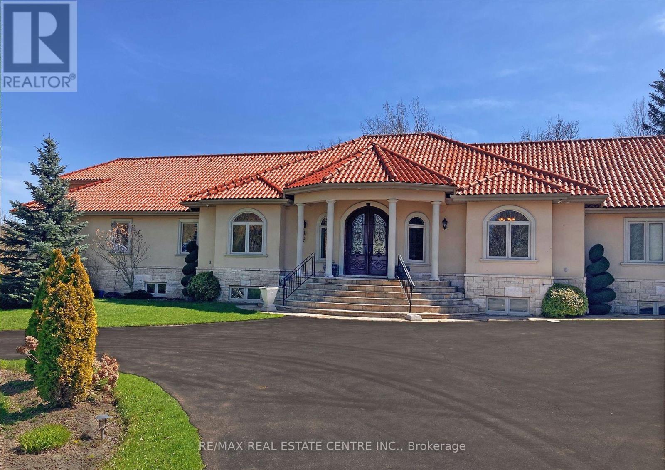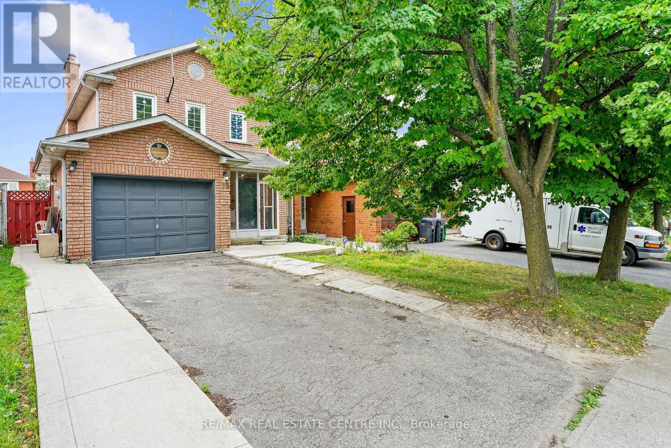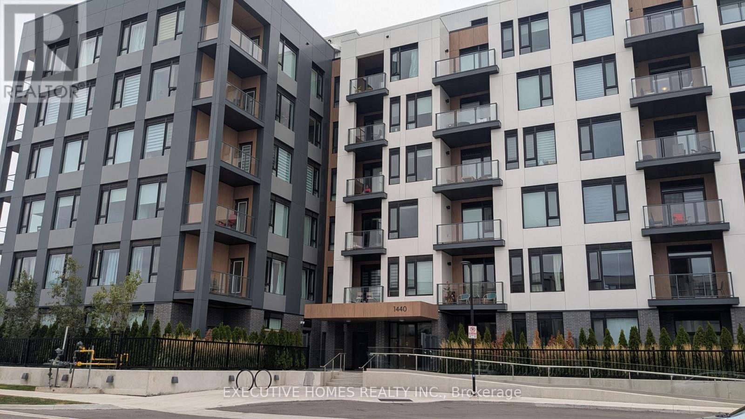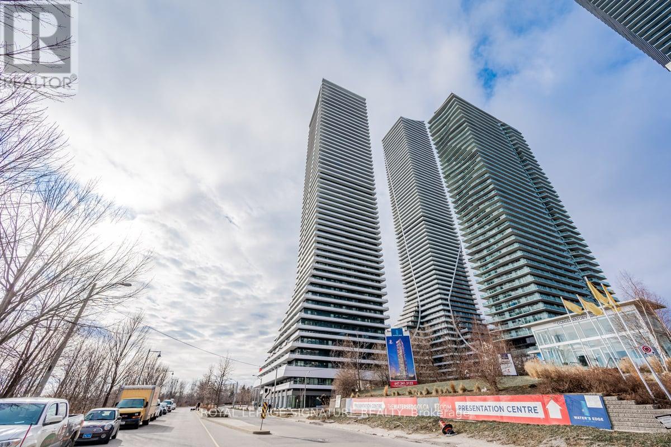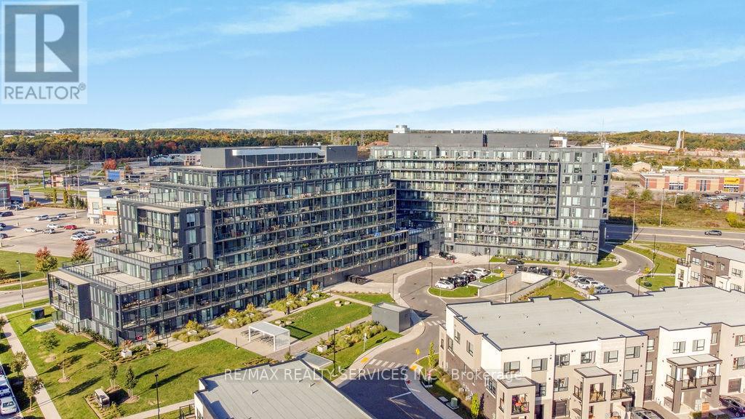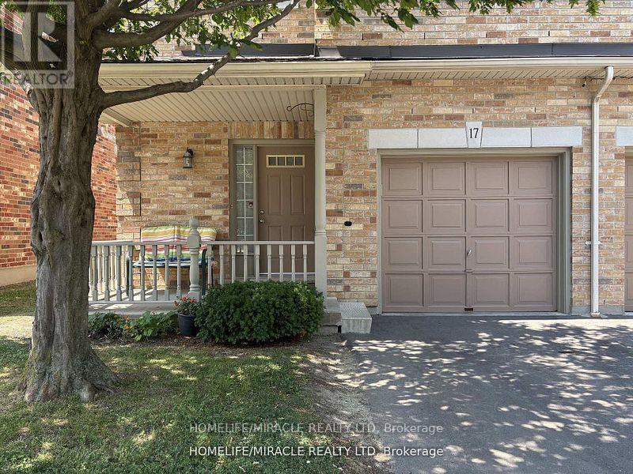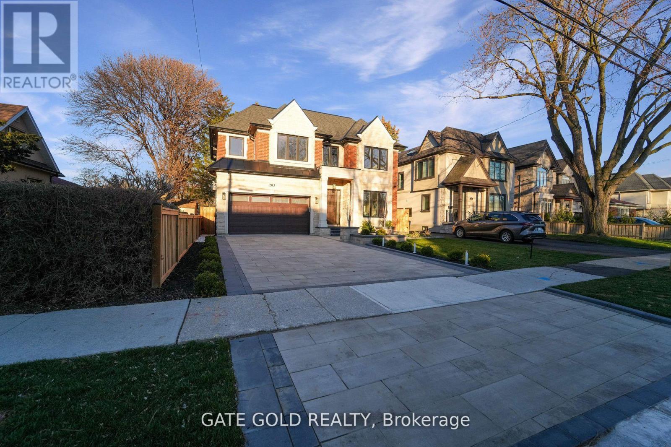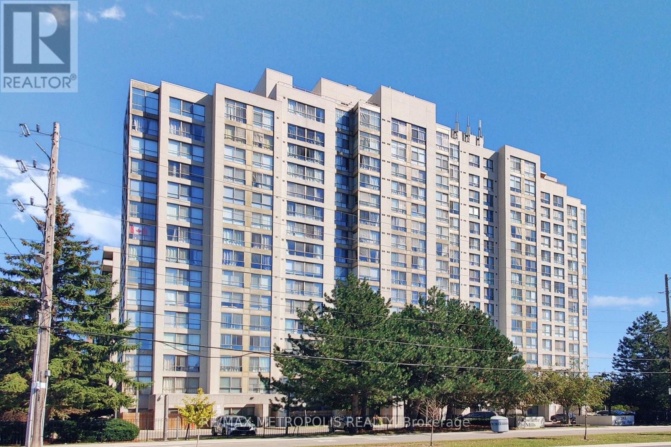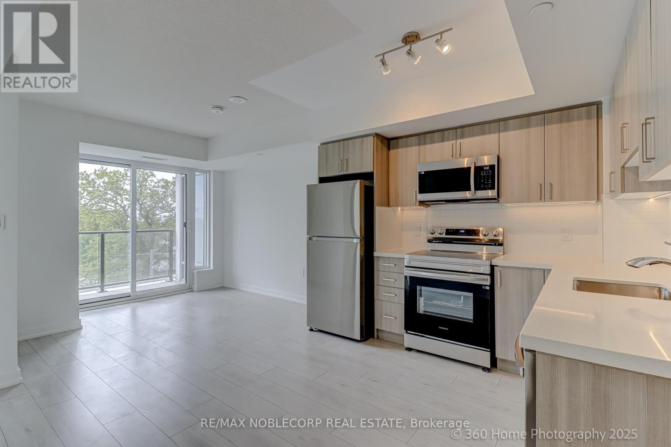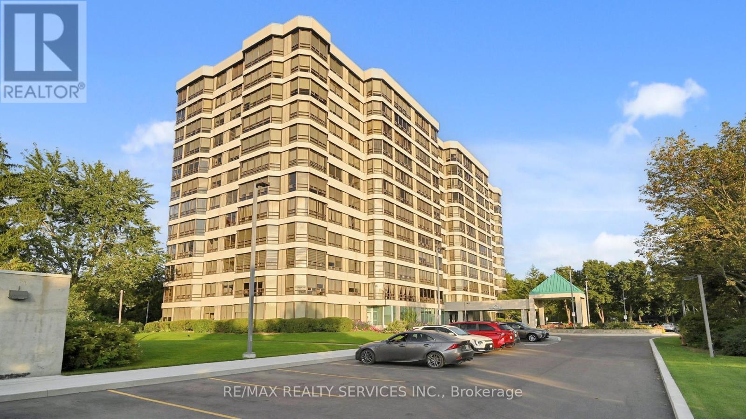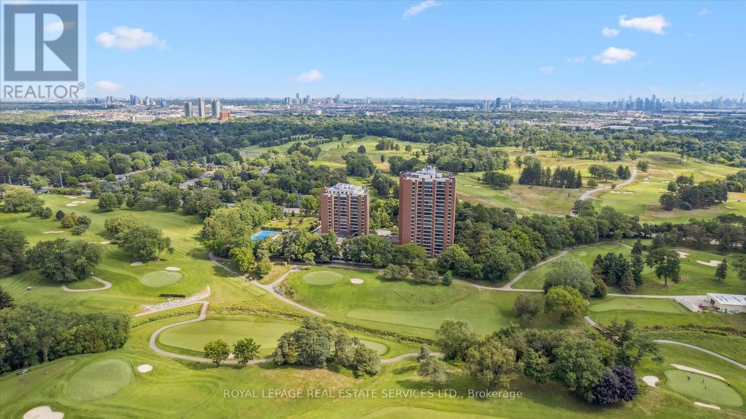23 Red Cedar Crescent
Brampton, Ontario
This spacious 5+2 Bedroom, 5 Bathroom home with over 4,000 sqft of living space (including basement) is the perfect family home. It features not 1, but 2 primary bedroom suites, each complete with ensuite bathrooms and walk-in closets. The large eat-in kitchen features granite countertops, space to add an island (if desired), stainless steel appliances and an abundance of natural light with sight lines into the sunken family room and the back patio the perfect oasis for a family meal or a morning coffee! The main floor also includes an office equipped with a built in closet and french doors, which can be repurposed as a bedroom or kids playroom. Lastly, the large basement is finished with 1 bedroom, with flexibility to convert the second and can be accessed directly via the side entrance creating opportunity for an in-law suite or rental apartment.The house is conveniently situated with easy access to Hwy 410, Trinity Commons, Bramalea City Centre, grocery stores, the local community centre and excellent schools. (id:61852)
Royal LePage Signature Realty
16282 27 Side Road
Halton Hills, Ontario
Discover your personal paradise nestled in the enchanting beauty of Terra Cotta-a remarkable 11-acre estate featuring a nearly 2-acre spring-fed private lake brimming with wildlife. This Spanish-style raised-ranch is perfectly complemented by a striking terra cotta tile roof. Step inside to an expansive open-concept foyer with a 14-foot ceiling, leading into a family room highlighted by a floor-to-ceiling stone fireplace. The home boasts 18 rooms on the main level, showcasing vaulted and recessed ceilings. The layout includes 4+1 bedrooms, with 4 of them having en-suite bathrooms, totaling 5 bathrooms. The main level features elegant travertine tile flooring, while the living room, dining room, bedrooms, and office are adorned with walnut hardwood. Multiple walkouts lead to a large deck overlooking the vast lawn that gently slopes to the private lake. The bright +1 bedroom with an en-suite and private walkout offers a tranquil retreat for guests, family, or as a nanny suite. Enjoy the comfort of a high-end, dual-redundant in-floor radiant heating system that warms the entire home and the 4-car garage, providing consistent warmth even on the coldest days while promoting an eco-friendly lifestyle. Relax with family and friends by the freshwater pool, which is fully equipped for conversion to saltwater. Welcome to your dream home, where luxury meets tranquility, all just 10 minutes from downtown Georgetown, 8 minutes from Northwest Brampton and 30 minutes from Pearson Airport. (id:61852)
RE/MAX Real Estate Centre Inc.
75 Michigan Avenue
Brampton, Ontario
Detached Home In A Most Desirable Location On The Border Of Mississauga & Brampton| Beautiful Brick Exterior With A Long Extended Driveway | | Freshly Painted & Newly Renovated Kitchen | Oak Stairs With Sleek High End Flooring | | Primary Bedroom With An En suite Washroom | Spacious And Bright Bedrooms With 2 Full Washrooms On The 2nd Floor | Basement Is Not Included | (id:61852)
RE/MAX Real Estate Centre Inc.
203 - 1440 Clarriage Court
Milton, Ontario
Welcome to this modern and spacious 2-bedroom + den, 2-bathroom in Milton, offering more than 1000 sq. ft. of stylish open-concept living. Featuring 9 ceilings, expansive windows, and a private balcony, the unit is filled with natural light throughout the day. The upgraded kitchen is designed for both function and style, showcasing quartz countertops, stainless steel appliances, an under-mount sink, a built-in microwave, and ample cabinetry. The primary bedroom boasts a walk-in closet and an ensuite bath, while the den can serve as an office, guest room, or kids ' bedroom. With no carpet and high-end finishes throughout, this residence combines comfort with contemporary elegance. Features include 2 underground tandem parking spots, a private locker, and visitor parking. Residents also enjoy premium amenities such as a fitness centre, party/lounge rooms, and elegant common areas. Located in the desirable Ford neighbourhood by Great Gulf, the condo offers unmatched convenience-close to schools, parks, shopping, Kelso Lake, Oakville/Burlington, and with easy access to highways, GO Transit, and local bus routes. Ideal for professionals, couples, or small families, this thoughtfully designed home blends luxury living with everyday practicality in one of Milton's most sought-after communities. Exclusive EV parking is available for an additional cost. (id:61852)
Executive Homes Realty Inc.
Lph05b - 20 Shore Breeze Drive
Toronto, Ontario
Experience luxury living in this rarely available, sun filled penthouse featuring 2 bedrooms + den, 2 bathrooms, parking, and 2lockers. Enjoy soaring ceilings, pot lights throughout, white oak hardwood floors, and a custom solid wood & walnut built-in unit with a designer feature wall in the living room. The brand new kitchen is equipped with premium Miele appliances, while the upgraded bathrooms offer a spa-like feel. Best of all, take in breathtaking, unobstructed views of the city skyline, lake, andmarina from the expansive wrap-around balcony. (id:61852)
Royal LePage Signature Realty
B906 - 3200 Dakota Common
Burlington, Ontario
Welcome to Valera Condos! Come home to a sub-penthouse one bedroom plus den suite with unobstructed east views overlooking a pond. This suite features an open concept layout, floor to ceiling windows, ensuite laundry, and a walk out to a spacious balcony. Modern kitchen offers two tone cabinetry, stainless steel appliances, and quartz countertops and backsplash. Smart living with digital locks and alarm system, wi-fi thermostat, and smart home system. Resort-like amenities include exercise room, yoga studio, sauna and steam rooms, outdoor rooftop pool with lounge and bbq area, lobby with 24H concierge, party room with kitchenette, and outdoor terrace. Close proximity to great schools, shopping, dining, public transit, and major highway access. 1 parking space, 1 storage locker, and high speed internet included. Furnished option available with essential furniture for short term rental. (id:61852)
RE/MAX Realty Services Inc.
17 - 7385 Magistrate Terrace
Mississauga, Ontario
Experience the best of townhome living in this exquisite end unit, designed to feel like a semi-detached home. Meticulously maintained and lovingly cared for, this residence radiates pride of ownership. The spacious, open-concept living/dining area and modern kitchen are an entertainer's delight, enhanced by soaring 9-foot ceilings. Extend your gatherings outdoors to a beautiful, private backyard that backs directly onto a tranquil forest. This home boasts a long list of recent enhancements, including (July 2025) Air Conditioner,(2023)renovated kitchen, new (2023)Furnace, Water tank, new driveway. You'll appreciate the energy efficiency of added attic insulation and the modern aesthetic of engineered hardwood and dimmable pot lights throughout the main floor and basement, which were freshly painted in 2024.Rest comfortably in generous bedrooms, highlighted by an extra-large primary suite complete with double closets and a charming 3-piece ensuite. The large, finished basement offers versatile space, perfect for a recreation room or potential fourth bedroom. Located in the highly desirable Meadowvale Village, within the respected St. Marcellinus school district, this home is ideal for families. The condo complex offers a playground and ample visitor parking. Enjoy quick access to Highway 407, abundant shopping options at Heartland Town Centre, various places of worship, and a community park with a splash pad within walking distance. (id:61852)
Homelife/miracle Realty Ltd
203 Shaver Avenue N
Toronto, Ontario
**CUSTOM-BUILT LUXURY HOME ON A RARE 216-FOOT DEEP LOT IN CENTRAL ETOBICOKE** boasting over 5,300 SQ FT OF FINISHED LIVING SPACE. Step inside to discover 10-FOOT COFFERED CEILINGS, intricate WALL PANELING, and rich CROWN MOLDING throughout the main level. The open-concept layout features a beautifully appointed CUSTOM FAMILY ROOM, a MODERN KITCHEN WITH HIGH-END BUILT-IN APPLIANCES, and an adjacent SERVERYperfect for entertaining in style. HEATED FLOORS in the KITCHEN , all main & 2nd floor WASHROOMS. Upper level offers 5 GENEROUSLY SIZED BDRMS, 3 with its own PRIVATE ENSUITE,& 2 Bdrms w/shared wshrm .4 Bdrms include W/I CLOSETS. A WIDE HALLWAY WITH SKYLIGHT floods the space with natural light, creating an airy, bright atmosphere. Convenience is further enhanced by a sleek, IN-HOME ELEVATOR SERVICING ALL THREE FLOORS.The professionally finished basement is perfect for entertaining, featuring 2 ADDITIONAL BDRMS, FIREPLACE, ENTERTAINMENT AREA WITH MINI BAR, and SLAB TILE FLOORING. A rough-in for a POOL/HOT TUB offers future potential for a backyard retreat.Additional highlights include a HEATED DRIVEWAY AND FRONT PORCH, an EPOXY-COATED GARAGE FLOOR, an EV CHARGING PORT, and a CENTRAL VAC SYSTEM. The home also includes 2 SEPARATE LAUNDRY ROOMS, a COMPOSITE DECK WITH GLASS RAILINGS, and a BUILT-IN SPEAKER SYSTEM INCLUDING EXTERIOR SOUND. This SMART HOME is equipped with 6 CCTV CAMERAS, SMART LIGHTING, an INTEGRATED AV SYSTEM, a SMART DOORBELL, and SOUNDPROOFING BETWEEN FLOORS. Beautiful 8-INCH OAK HARDWOOD FLOORS, FLOATING STAIRCASE WITH GLASS BANISTERS, OAK CABINETRY, and elegant VALANCE LIGHTING add to the high-end finishes.PROFESSIONALLY LANDSCAPED YARD, 2 GARDEN SHEDS, GARDEN LIGHTING, EXTERIOR POT LIGHTS, and a MULTI-ZONE SPRINKLER SYSTEM, GAS BBQ HOOKUP .Minutes to TTC, KIPLING STATION, GO STATION, MAJOR HIGHWAYS, DOWNTOWN, LAKE, PARKS, TRAILS, and more. Located within walking distance to TOP-RATED SCHOOLS, RESTAURANTS, GROCERIES, and everyday amenities. (id:61852)
Livio Real Estate
606 - 2901 Kipling Avenue
Toronto, Ontario
Spacious 2-Bedroom + Den with 2 full washrooms in a well-maintained building. Includes 1 underground parking space and 1 locker. TTC right at the door with direct bus access to Kipling and Finch subway stations. Close to schools, York University, Humber College, shopping malls, and major highways (401 & 400). Features ensuite laundry and excellent building amenities including gym, sauna, pool, park, and visitor parking. Perfect for young families, students, or investors. (id:61852)
RE/MAX Metropolis Realty
508 - 556 Marlee Avenue
Toronto, Ontario
Brand New 1-Bed, 1-Bath Condo at The DYLAN in North York, Toronto Be the frst to live in this brand-new, never-before-occupied condo locatedin the highly sought-after DYLAN building. Situated in the heart of North York, this prime location puts you steps away from major attractions,including the University, Yorkdale Shopping Centre, top-rated schools, and a variety of dining options. Enjoy unparalleled convenience with directaccess to Toronto's largest public transit hub, including Subway, Buses, Go Transit, and long-distance bus services right at your doorstep. Plus,with quick access to Highway 401, getting around the city is a breeze! (id:61852)
RE/MAX Noblecorp Real Estate
909 - 330 Mill Street S
Brampton, Ontario
Welcome to Pinnacle III voted condo of the year 2025. A rare gem rustled above the tranquil Etobicoke creek ravine. This suite boasting 1324 sq ft of well designed space is located in one of the areas most established & desirable buildings. Features bright spacious layout with floor to ceiling windows and expansive north west views. The modern kitchen with adjoining breakfast area opens into generous living room dining room and solarium. The suite offers tow full bathrooms including 3pc ensuite, separate shower in primary bedroom, 2nd bedroom comfortable size with large closet. The solarium makes for home office, guest space or even a ding rm. In-suite laundry. Two owned parking spaces together, storage locker. 24 hr concierge plus security system. Indoor pool, men's & women's saunas. Two equipped fitness rooms. Tennis court. Billard's room and party room. Located in a peaceful residential enclave with minutes to future metro links rail & go system. Transportation at the door walk to shopping. Surrounded by walking trails and green spaces. (id:61852)
RE/MAX Realty Services Inc.
613 - 1400 Dixie Road
Mississauga, Ontario
THE FAIRWAYS - WHERE LIFESTYLE MEETS LOCATION! Discover resort-style living in the sought-after Lakeview community. Set on over five acres bordered by Lakeview Golf Course and the prestigious Toronto Golf Club, this gated condominium community offers unmatched amenities and convenience. Fairways residents enjoy concierge service, party and meeting rooms, garden and music lounges, card and gallery rooms, a fully equipped gym with cardio and weight areas, change rooms with saunas, billiards and dart rooms, a library, woodshop, and car wash. Outdoors, indulge in the heated pool with expansive patio, BBQ area, tennis/pickleball courts, putting green, shuffleboard courts, pond, fountain, and beautifully landscaped grounds. McMaster House provides private function space, while ample visitor parking ensures guest convenience. This spacious two bedroom, two bathroom suite has been freshly painted throughout and offers nearly 1,500 square feet of exceptionally well-maintained living space. Designed for both everyday comfort and entertaining, the open concept living and dining areas are filled with natural light from oversized windows. The updated kitchen features white cabinetry with display cupboards, granite countertops, designer backsplash, breakfast bar, and engineered hardwood flooring. The large primary bedroom includes a four-piece ensuite, while the second bedroom is ideally positioned across from a three-piece bathroom with in-suite laundry. For peace of mind, the monthly condominium fee of $1,232.18 covers building insurance, common elements, heat, hydro, central air conditioning, water, cable TV, and parking. Ideally located close to major highways, GO Transit, Pearson Airport, Sherway Gardens, Dixie Outlet Mall, Lake Ontario, and everyday conveniences, Fairways offers more than just a home - it delivers a lifestyle defined by leisure, comfort, and connection. (id:61852)
Royal LePage Real Estate Services Ltd.
