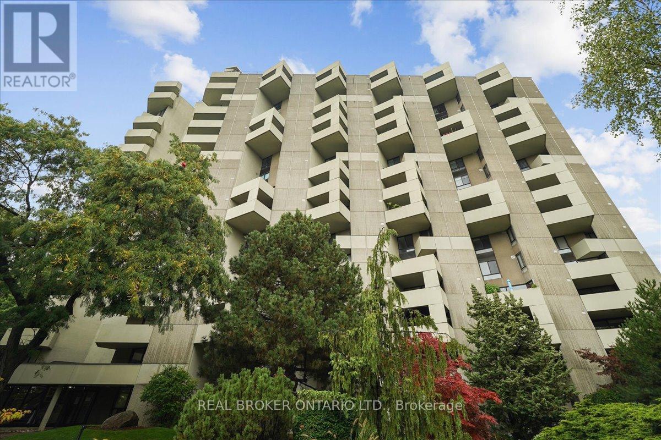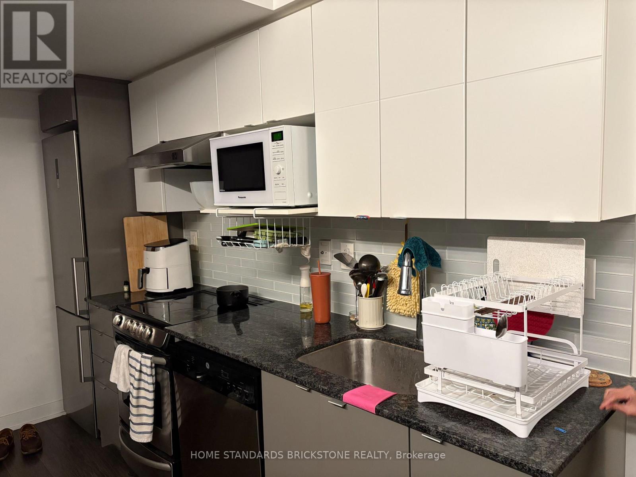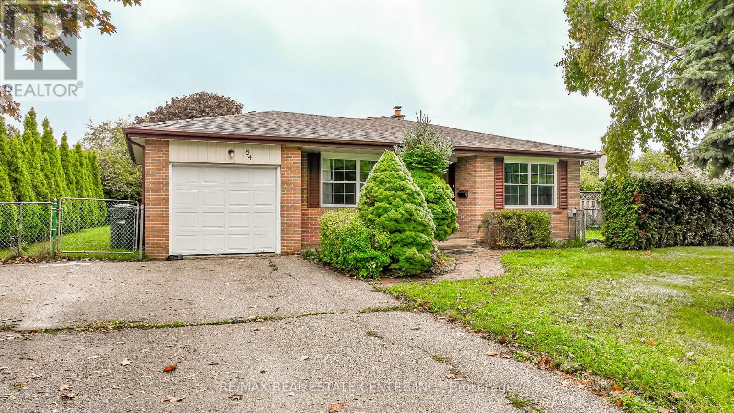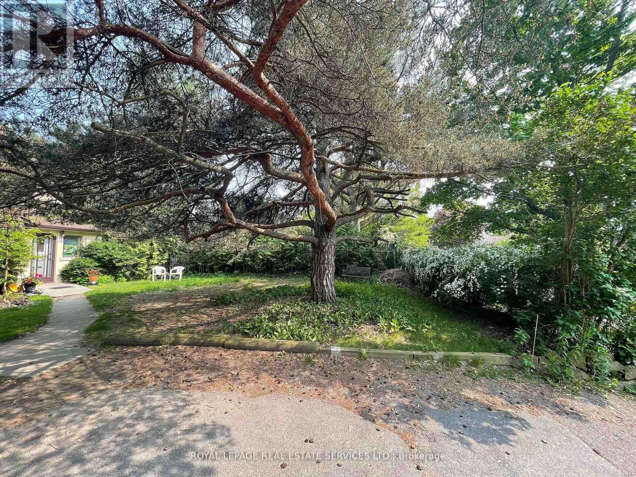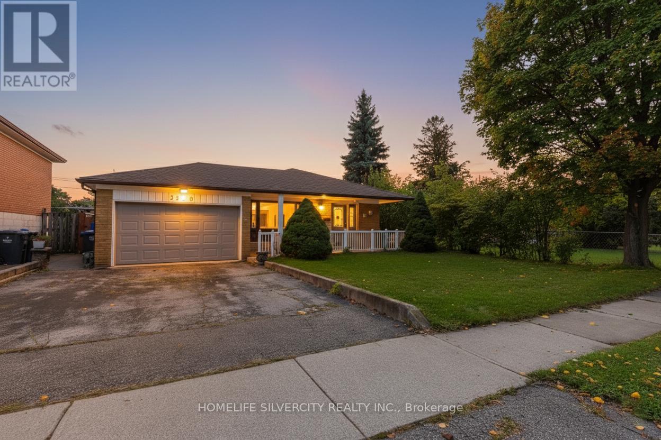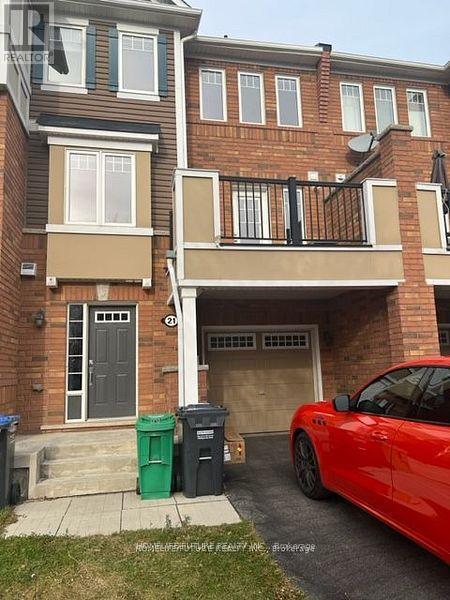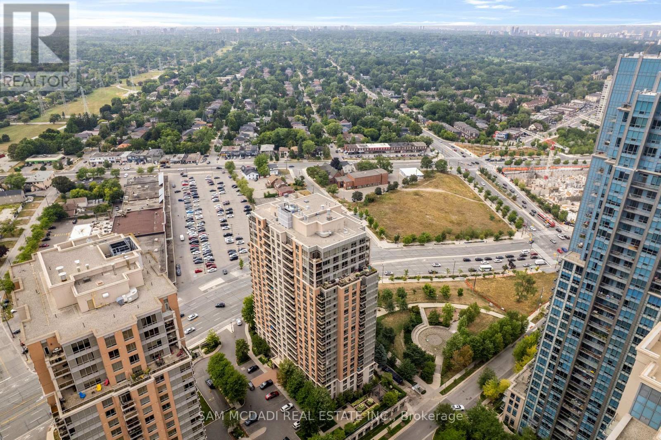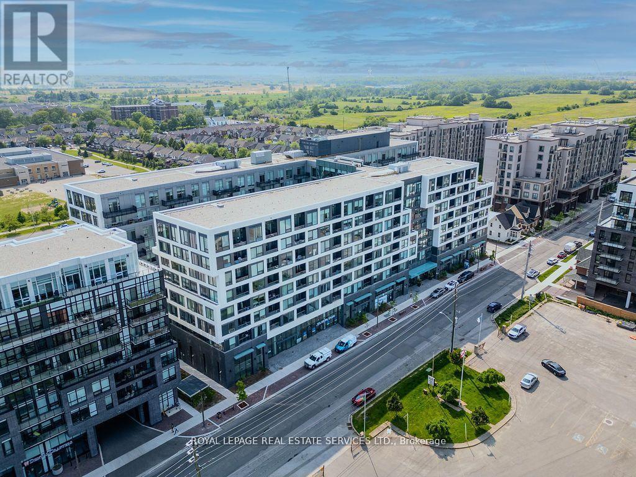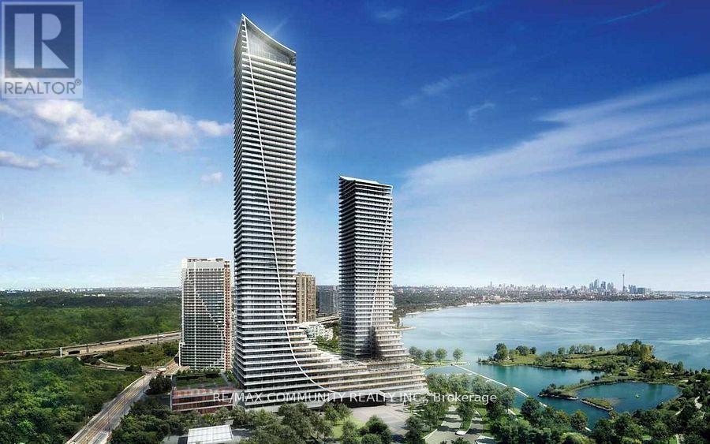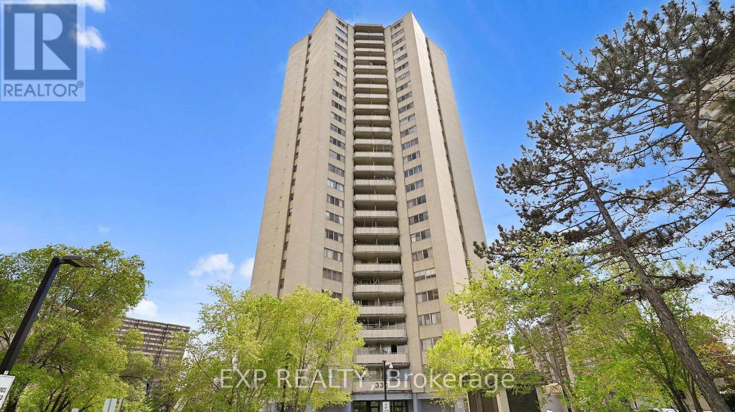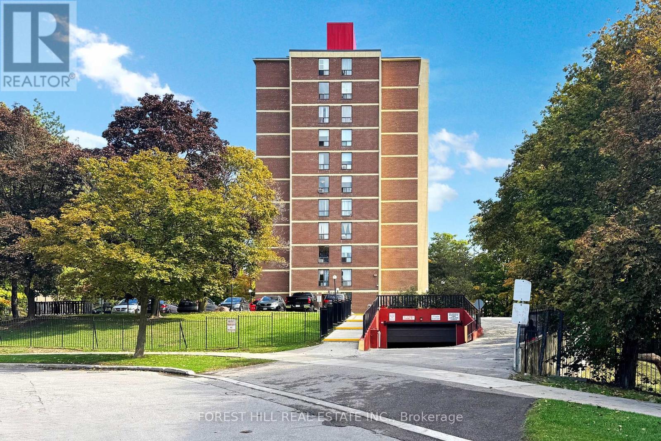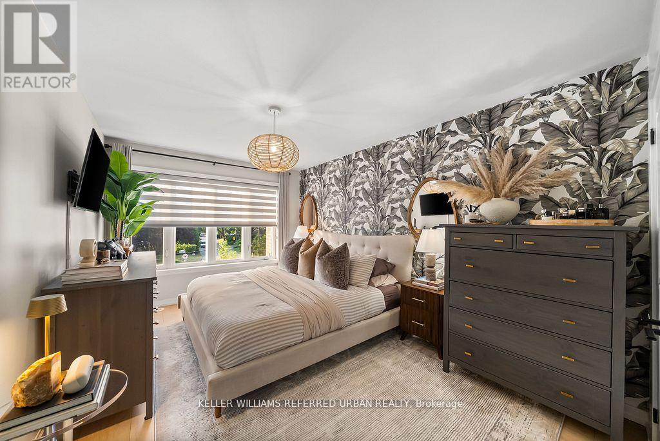A17 - 296 Mill Road
Toronto, Ontario
Here's Your Chance To Live In The Highly Desired Masters Condos in Markland Wood! This Elegant, Spacious Up-Split 2-Bedroom, 2 Bathroom Suite Has One Of The Best Floor Plans In The Complex, With Gorgeous, Sought-After Views Of the Markland Wood Golf Course & Stunning Sunsets. It's Situated In The Exclusive Model Wing With Mirrored Entrance Ways. The Renovated Kitchen Has Lots Of Cupboard Space Along With Stainless Steel Appliances & A Custom Marble & Glass Breakfast Bar. The Open Concept Living Area Is Perfect For Entertaining. The Generous Dining Area Can Easily Seat 6 & Features A Walk-Out To The Oversized Covered Balcony with BBQ. The Large Primary Fits A King-Sized Bed, Walk-In Closet & 2 Piece Ensuite. Store Your Holiday Decor & More In The Ensuite Extra-Large Storage Space. The Unit Is Perfectly Situated In A Quiet Location In The Building. Exclusive Parking Spot Included. Fabulous Amenities that Include a Japanese Garden, Tennis Court, Gym, Squash Courts, Indoor Pool, Outdoor Saltwater Pool, Hobby Rooms & More. This Smoke-Free Building Is Pet-Friendly With Ample Walking Paths On The Grounds & Trails Right Out The Back Doors. Quick, Easy Access to Highways 401, 427, 410, Gardiner, QEW & Pearson. If You're A Professional, Snowbird, Retiree Or Downsizer & Want To Enjoy Resort-Style Living, This Unit & Building Are Hard To Beat! (id:61852)
Real Broker Ontario Ltd.
1001 - 160 Flemington Road
Toronto, Ontario
Spacious 2 Bed room Unit with Open Concept layout ,Large Balcony , Steps from Yorkdale Mall and subway station. 10 Mins to York U , 13 mins to U of T. Partially Furnished. Floors to Ceiling windows. Steps to Shopping, Restaurants, Urban Convenience around. (id:61852)
Home Standards Brickstone Realty
84 Crawley Drive
Brampton, Ontario
Large Corner Lot in a Highly Desirable Brampton Neighborhood. Great Location, Walking Distance to Bramalea City Centre, Bus Terminal & Public School. Quiet Street, Surrounded by Crawley Park with Walking Trails & Green Space. 3+2 Backsplit with Separate Side Entrance to Lower Level & Basement. Potential Apartment or In Law Suite with Above Grade Windows, 4pc Bath, 2 Bedrooms & Living Room. 2 Private & Separated Fully Fenced Backyards each with Mature Trees & Hedging. Front Porch Open Entry with Coat Closet. Separate Living Room & Family Room both with Large Picture Windows to the Front. Open Eat in Kitchen with Large Window Over Sink, Decorative Backsplash & Tile Floor. 2nd Level with Modern Semi Ensuite Bath & Walk In Glass Steam Shower. 3 Good Size Bedrooms Each with Large Windows & Double Closets. Large Home with Great Yard to Relax & Enjoy Time with Family & Friends. 1 Car Attached Garage with Man Door & Garage Door Opener. Once Loved Family Home in Need of Some TLC but Huge Potential. Great for Large Family and/or Income Potential. New, Partially Finished Lower Level 4pc Bathroom. New Roof Shingles 4 Years Ago, New Front Windows & Door 5 Years. (id:61852)
RE/MAX Real Estate Centre Inc.
Upper - 239 Ellis Avenue
Toronto, Ontario
Bloor West Village. Fantastic Location! Newly Renovated and Freshly Painted, Spacious 3 Bedroom Upper Level Apartment in Well Maintained Duplex, with a Private, Separate Main Floor Front Entrance. Hardwood Floors Throughout, New Stainless Steel Upgraded Appliances, Private Ensuite Laundry, One Parking Spot, Shared Private Front Yard. Heat, Air Conditioning, Water included. Tenant to Pay Cable, Internet and $100.00 a month for Hydro. Enjoy Living Within Walking Distance To Bloor West Village's Fine Shops, Cafes and Restaurants, Bloor/Runnymede Subway Station, High Park, Sunnyside Pool & Beach and The Waterfront of Lake Ontario. Easy Access to The Gardiner Expressway and only Minutes to Downtown Toronto. (id:61852)
Royal LePage Real Estate Services Ltd.
3350 Lehigh Crescent
Mississauga, Ontario
Welcome to this fantastic backsplit home located in the heart of Malton! Situated on a large 50 x 120 lot, this well-maintained property offers exceptional space and versatility with three separate entrances, making it ideal for rental or multi-family potential.The home features generously sized rooms, including a primary bedroom with a private 2-piece ensuite. The basement offers a convenient walkout with a separate entrance, while the spacious backyard is perfect for entertaining, complete with a beautifully paved and covered patio.Pride of ownership shines through, as this property has been lovingly cared for by its original. owners. Located in a prime area with easy access to the GO Station, public transit, and major highways, this home is truly a must-see! (id:61852)
Homelife Silvercity Realty Inc.
21 Arnprior Road
Brampton, Ontario
Spectacular 2 Bedroom, 2 Bathroom Townhouse Located In Mount Pleasant Community, Right Next To Go Station, School, Civic Square, Library. Stainless Steel Appliances, Breakfast Bar, Walkout To Balcony For BBQ. (id:61852)
Homelife/future Realty Inc.
2002 - 5229 Dundas Street W
Toronto, Ontario
Welcome to 5229 Dundas Street West, Unit #2002 - The Essex 1. Discover the perfect blend of comfort, convenience, and community in this thoughtfully maintained 1-bedroom, 1-bathroom condominium, offering 700 SF of functional living space. The well-designed layout features a spacious living and dining area that flows seamlessly to a private balcony, filling the home with natural light. The kitchen is generously sized for a condo, featuring a convenient centre island, double sink, backsplash, and ample workspace. The unit is complete with a 4-piece bathroom, ensuite laundry, underground parking space and locker. The well-managed building offers a full package of amenities including 24-hour concierge, guest suites, visitor parking, lounge, library, party room, boardroom, gym, indoor pool, hot tub, sauna, virtual golf, playground, gazebo, and BBQ area - perfect for relaxation or entertaining. Situated steps from Kipling TTC and Kipling GO Station, commuting is effortless, and quick access to Highway 427 and the Gardiner Expressway makes getting around the city a breeze. Enjoy the neighbourhoods plethora of community parks, Islington Golf Club, and a variety of cafes, restaurants, grocery stores and shops right at your doorstep. Whether you're a first-time buyer, downsizer, or investor, this home offers exceptional value in a prime location. (id:61852)
Sam Mcdadi Real Estate Inc.
438 - 2450 Old Bronte Road
Oakville, Ontario
Upscale 1-Bed, 1-Bath condo at The Branch condo, 2450 Old Bronte Rd in Oakville's Westmount. Features 10-ft ceilings, open-concept layout, quartz kitchen with slab backsplash & upgraded sink. Spacious bedroom w/ walk-in closet, modern bath w/ upgraded finishes. Includes in-suite laundry, parking & locker. Amenities: 24-hour concierge, pool, sauna, steam room, gym, yoga, party rooms, guest suite, BBQ terrace, pet spa & more. Fully digital entry. Steps to parks, shops, dining, mins to Bronte GO & highways. Ideal for professionals, first-time buyers, downsizers or investors! (id:61852)
Royal LePage Real Estate Services Ltd.
6103 - 30 Shore Breeze Drive
Toronto, Ontario
Newer Condo unit In Eau Du Soleil Sky Tower with a breathtaking view of lake and marina . Engineered hardwood flooring, Stainless Steel Appliances and 10' high ceiling. Walk out to large balcony from both living and bedroom. Luxurious amenities include Saltwater pool, Games room, Lounge, Gym, Concierge, CrossFit training studio, Yoga & Pilates studio, Party room, Guest suites, Rooftop patio overlooking the City & Lake. ***Access to exclusive Sky Lounge*** (id:61852)
RE/MAX Community Realty Inc.
1007 - 330 Dixon Road
Toronto, Ontario
Welcome to this beautifully updated 3-bedroom, 2-bath condo in Kingsview Village! Offering over 1,100 square feet of bright, modern living space, this home features stone core laminate flooring, a stylish kitchen with quartz countertop, stainless steel appliances, ensuite laundry, and a private balcony.Enjoy peace of mind in a well-managed building with 24/7 security and underground parking. Conveniently located near schools, TTC, parks, shopping, Pearson Airport, and major highways (401/427/427/400). Ideal for first-time buyers, families, or investors this move-in ready gem offers space, style, and unbeatable value! (id:61852)
Exp Realty
308 - 15 London Green Court
Toronto, Ontario
Welcome to a newly renovated condo retreat! This spacious 2-bedroom is designed for both comfort and convenience, offering spacious layout with south facing windows. Located steps away from the upcoming Finch LRT, you will be seamlessly connected to the city. Nearby major highways and York University to shops, dining, and transit options right at your doorstep. The open layout . Need parking? Secure your own underground parking spot for only $75/month. Do not miss this chance (id:61852)
Forest Hill Real Estate Inc.
14 - 2335 Sheppard Avenue W
Toronto, Ontario
Luxury Living Redefined! 2335 Sheppard Ave West, Unit 14. Welcome to a designer-renovated 2-bedroom, 2-bathroom condo townhouse in the thriving Humberlea-Pelmo Park community, where modern elegance meets unbeatable convenience. From the moment you step inside, you'll feel the difference. This home has been fully upgraded with premium appliances, quartz countertops, sleek backsplash, engineered laminate floor and stylish pot lights throughout. The open-concept layout is enhanced by floor-to-ceiling windows that invite in golden sunsets and vibrant natural light. Enjoy morning coffee or evening wine on your private balcony/patio, your own slice of tranquility in the city. Plus, the 2nd floor laundry, 1 underground parking space, and private locker add convenience to your daily lifestyle. Steps to TTC, Mins to 400/401/407, Close to Yorkdale & Sheridan Mall, York University, parks & top schools nearby. This unit is move-in ready and stands out from the rest , quality upgrades, modern functionality, and a clean, sophisticated style you wont find in neighbouring listings. Whether you're a first-time buyer, young professional, investor, or downsizer, this home checks all the boxes. Join us at our open house or book your private showing today and experience the unit yourself. (id:61852)
Keller Williams Referred Urban Realty
