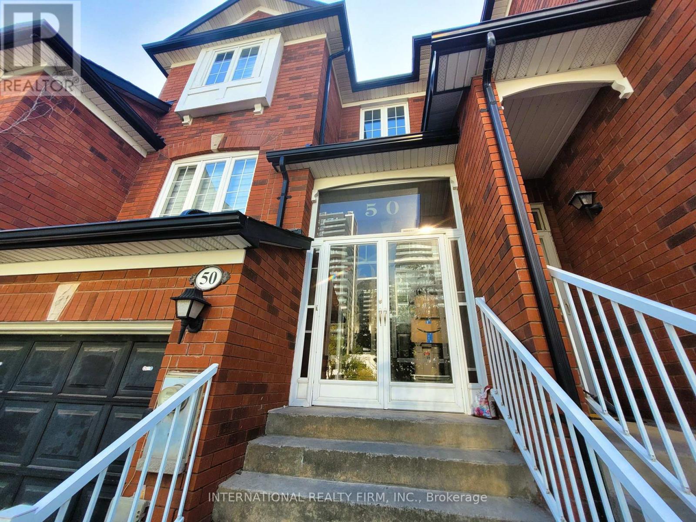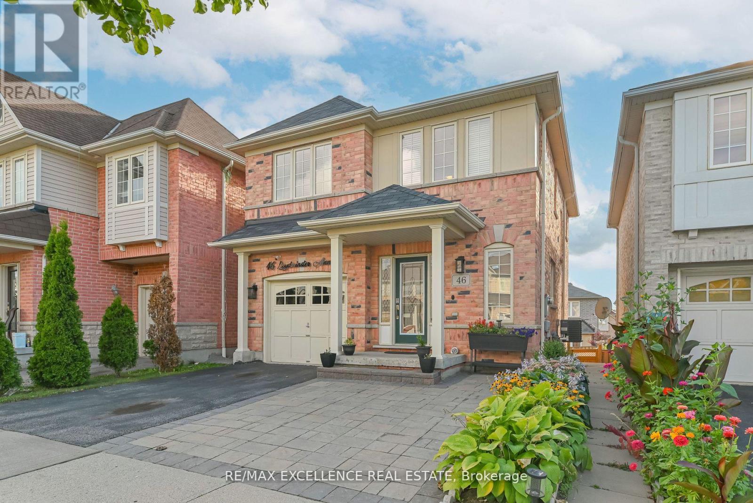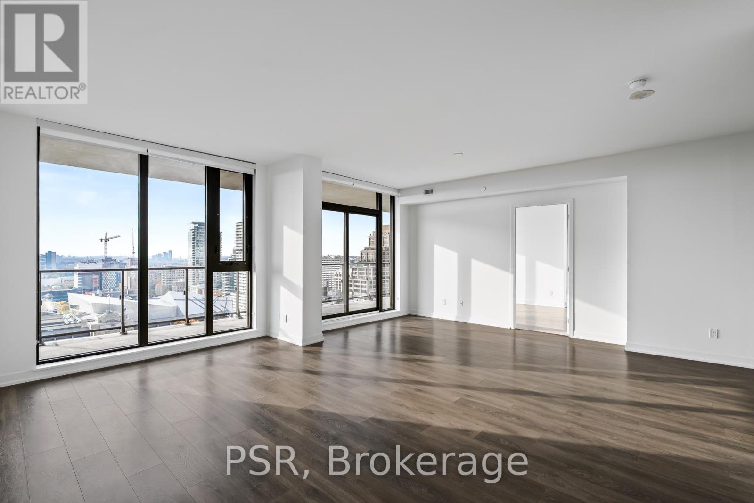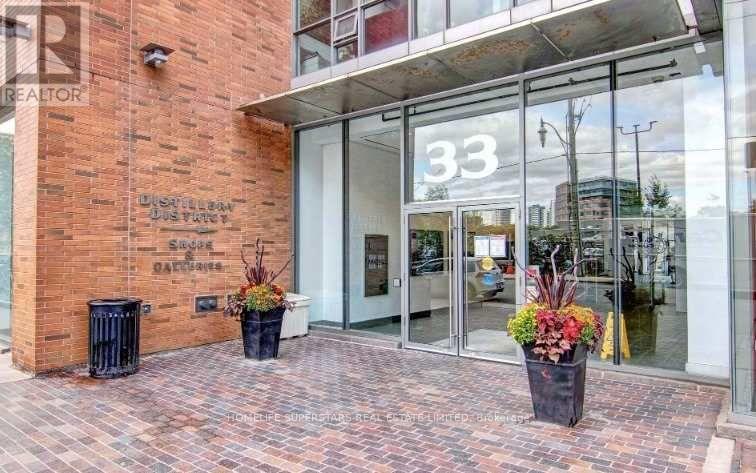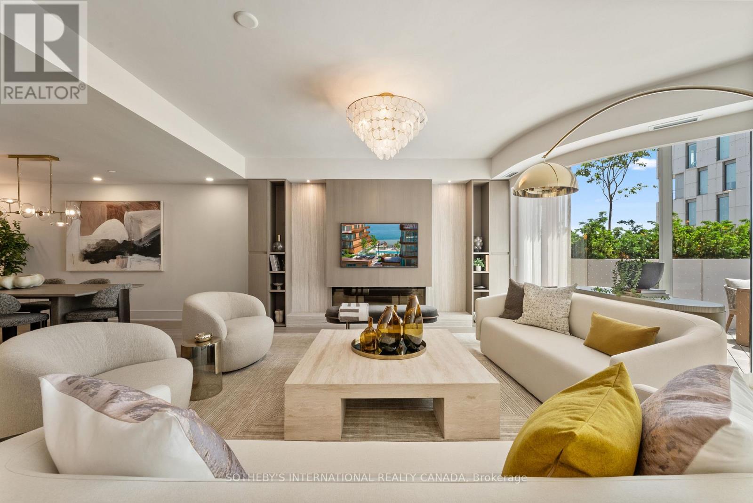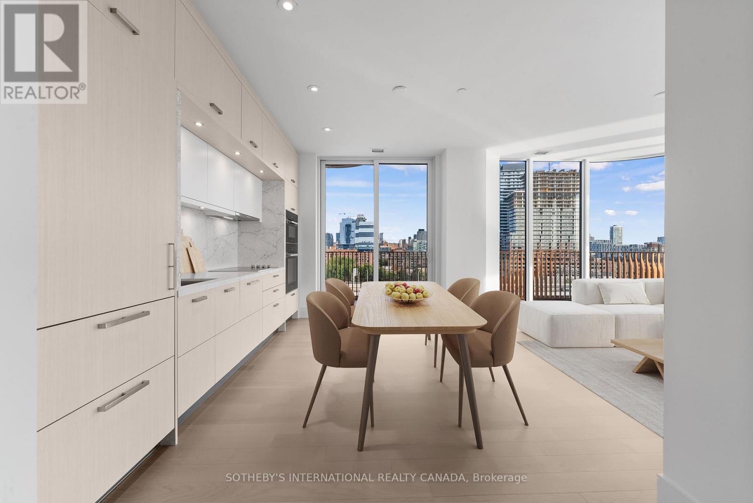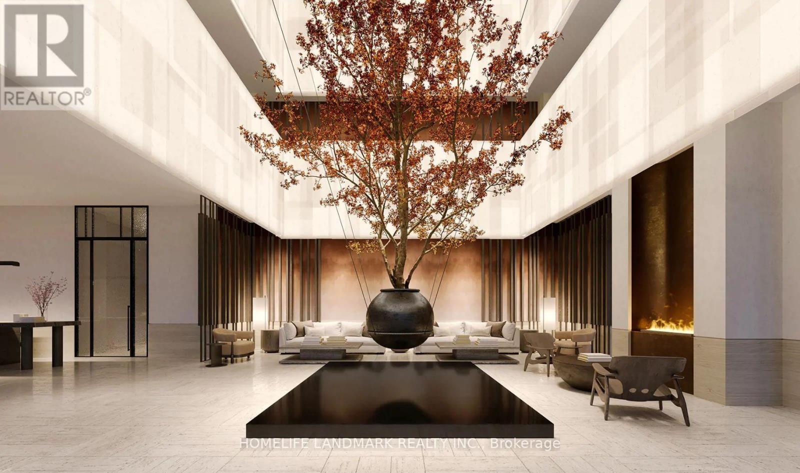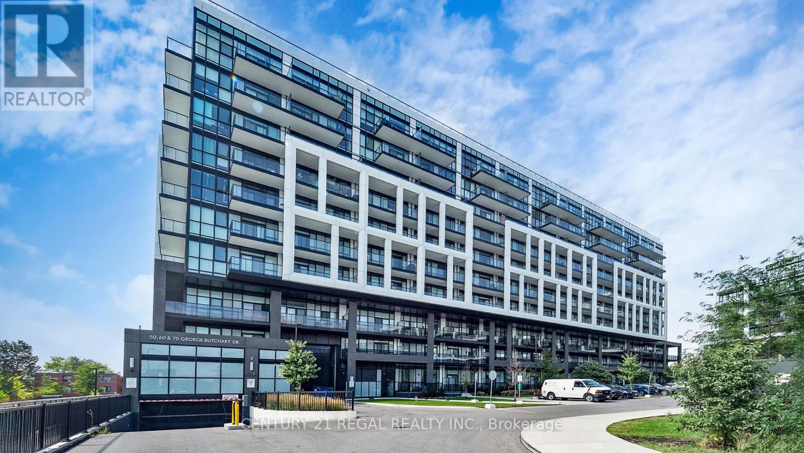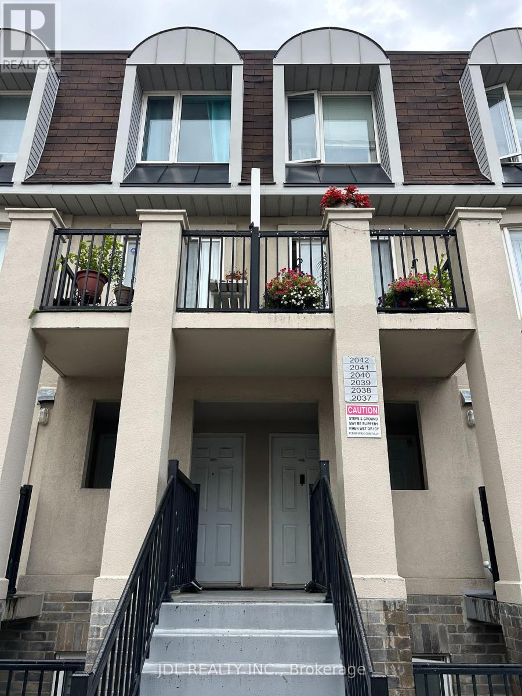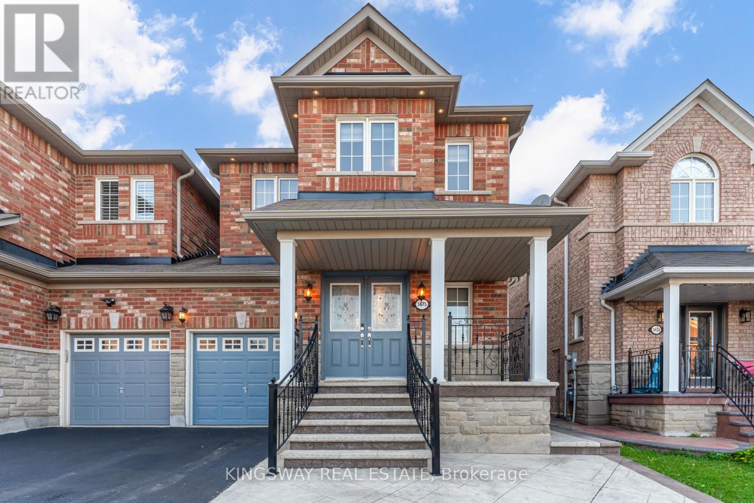50 Beresford Drive
Richmond Hill, Ontario
**Under full renovation! Excellent Floor plan, Rare Opportunity to own this Beautiful & Spacious 3+1-Bedroom 4-Bathroom Townhome in high demand Location. Welcome to the bright and inviting townhouse suited for families seeking comfort and convenience. Wide entrance stairs invites you to this elevated home into a spacious mudroom with double storm doors & entrance doors, and spacious foyer. Centrally located in a prime neighborhood, the home is just a short walk to Viva/YRT transit and Richmond Hill Bus Terminal. Excellent schools, large shopping plazas, Home Depot, Staples, Shoppers Drug Mart, Dollarama, movie theatres, and much more. Minutes to Hillcrest Mall, public libraries, and hospital. Everything you need is close by! The kitchen is the center of the house with a functional island with sink, plenty of storage space. A bright, open-concept with sun light filled living/dining and a family room, it is perfect layout for entertaining and everyday living. Private deck accessible from the basement, perfect for summer family gatherings. Total of 4 bathroom (3 full + 1 powder room). Upstairs features 3 spacious bedrooms, master bedroom includes a 4-piece ensuite and walk-in closet. Basement is a fully finished suite with kitchen and bathroom. Perfect for guests or extra income. Don't miss this opportunity! All new appliances. **Note the house is under construction for a full renovation, will be ready in early November. (id:61852)
International Realty Firm
46 Lloydminster Avenue
Ajax, Ontario
Absolutely Stunning Detached Home with Finished Walkout Basement & Separate Entrance! Located in a high-demand area of Ajax, just minutes from Hwy 401, parks, schools, and all major amenities. Nestled on a beautifully landscaped lot featuring elegant interlocking and vibrant flower beds, this home offers fantastic curb appeal and outdoor charm. Bright, functional layout with no carpet throughout. The spacious, family-sized kitchen boasts brand-new cabinets and a walkout to a large deck - perfect for entertaining. An elegant oak staircase leads to the upper level, featuring a luxurious primary suite with walk-in closet and upgraded ensuite, plus two generous bedrooms and an additional full washroom. A spacious laundry room completes the upper level for added convenience. The finished walkout basement includes a rental-ready suite with kitchen, washroom and combined living/bedroom-ideal for extra income or multi-generational living. A perfect blend of style, comfort and functionality. Don't miss this gem! All information as per seller. (id:61852)
RE/MAX Excellence Real Estate
2207 - 2 St Thomas Street
Toronto, Ontario
Welcome To Two St. Thomas, Where Luxury Living Meets Exceptional Service With Yorkville At Your Doorsteps. This stunning 3-bedroom corner suite spans over 1,400 sq. ft. and offers a spacious split-bedroom layout flooded with natural light. The modern kitchen includes a large island and a custom pantry with ample storage, seamlessly flowing into the open-concept living and dining areas. Enjoy gorgeous west-facing views from the main living space and a large private balcony perfect for outdoor relaxation. The primary bedroom includes a luxurious ensuite and a walk-in closet, while the second and third bedrooms share a well-appointed bathroom with dual access, providing both convenience and privacy. Residents Of Two St. Thomas Enjoy World-Class Amenities, Including A Full-Service Concierge, State-Of-The-Art Fitness Centre, Rooftop Terrace With BBQs And Lounge Areas, Party Room, And An In-House Pet Spa. Experience elevated luxury living surrounded by the very best Yorkville has to offer! (id:61852)
Psr
534 - 33 Mill Street
Toronto, Ontario
South Facing Sunny Loft In The Heart Of Distillery District. 10' Floor To Ceiling Windows & Juliet Balconies W/ Custom Blinds. Hvac Powered By Google Nest, This Unique Floor Plan Offers 835 Sq Ft For Distinct Living, Dining And Open Concept Kitchen W/ Island. Ensuite Bathroom, Spacious 2nd Bdrm, w/Updated Fixtures Throughout. Ample Closets Including A His And Hers In The Master. Top Tier Amenities with Gorgeous Views! (id:61852)
Homelife Superstars Real Estate Limited
217 - 155 Merchants' Wharf
Toronto, Ontario
Indulge Yourself In The Exquisite. This Is Luxury By The Lake. Suite 217 Is A Developer's Masterpiece Featuring A 2 Storey 2416 Square Foot Open Floor Plan, A 240 Square Foot Terrace On Main And A Juliet Balcony In Primary With Breathtaking Water Views. A Home In The Sky, Don't Compromise On Oversized Pantry & Laundry Rooms, Storage Rooms On Both Levels, Custom Closets & Organizers, And Refined Design Upgrades Throughout. Aqualuna Is The Fourth And Final Opportunity To Live In The Much Sought-after Bayside Toronto Community, Which Is Reimagining, Transforming And Innovating The City's Eastern Waterfront. (id:61852)
Sotheby's International Realty Canada
931 - 155 Merchants' Wharf
Toronto, Ontario
Aqualuna Represents The Final Opportunity To Call Bayside Toronto home, A Dynamic 13-acre Waterfront Community With More Than Two Million Square Feet Of Residential, Office, Retail, And Public Spaces, All Just Moments From Downtown. Suite 931 Features A Unique 942 Square Foot Open Floor Plan With Split 2 Bedroom Layout, 2 Bathrooms, Laundry Room, A 250 Square Foot Oversized Balcony & 2 Juliet Balconies. You Can Have It All With Aqualuna's Indoor And Outdoor Amenities. A Fully-Equipped Fitness Studio, Spacious Party Room, Glimmering Outdoor Pool And More All Overlooking Lake Ontario. (id:61852)
Sotheby's International Realty Canada
3908 - 4015 The Exchange
Mississauga, Ontario
Welcome to EX1 at 4015 The Exchange - a landmark residence in Mississauga's vibrant Exchange District! Enjoy modern city living in this brand new 1 bedroom + den suite (approx. 575 sq.ft.) with 9-ft ceilings and an open-concept designer kitchen. The spacious den offers versatility as a home office or study area. Perched on the 39th floor, this bright unit features a large balcony and stunning city views. Steps from Square One Shopping Centre, Sheridan College, restaurants, cinemas, Living Arts Centre, YMCA, City Hall, and the transit terminal. Easy access to HWY 403/401/407/QEW. Over 20,000 sq.ft. of 5-star indoor & outdoor amenities, including a beautifully designed rooftop terrace, will soon be available for residents' enjoyment. Experience the perfect blend of luxury, convenience, and lifestyle in the heart of Downtown Mississauga's most exciting new community! (id:61852)
Homelife Landmark Realty Inc.
24 Oak Forest Common Crescent
Cambridge, Ontario
Welcome to this stunning, brand new never-lived-in townhome located in the highly sought-after community of Westwood Village. Almost 1700 sq ft. Filled with natural light throughout. This open-concept main floor features a updated kitchen with a central island perfect for entertaining or family meals. Upstairs, you'll find a generously sized primary bedroom with big windows a full en-suite bathroom and a walk-in closet. Three additional well-sized bedrooms and a convenient second-floor laundry complete the upper level. Ideally situated close to Highway 401, top-rated schools, shopping malls, and other major amenities... GPS Directions: put Queensbrook Cres, Cambridge, ON - Keep going on same st, Oak Forest Common Crescent will be there on right.. (id:61852)
RE/MAX Gold Realty Inc.
758 Grand Banks Drive
Waterloo, Ontario
Welcome to your new home in the highly sought-after Eastbridge community of Waterloo!This beautifully maintained 4-bedroom, 4-bathroom home offers about 2,500 sq. ft. of finished living space, perfect for families looking for comfort and convenience. Freshly painted, The bright, open-concept main floor features a spacious kitchen with stainless steel appliances, quartz countertops, and a breakfast bar, overlooking a warm and inviting living room. Walk out to a large deck and fully fenced backyard an ideal space for entertaining or relaxing with family and friends.Upstairs, youll find a large primary bedroom with vaulted ceilings, a walk-in closet, and a modern ensuite with a glass shower. Two additional generous bedrooms and a full bath complete the upper level.The finished basement provides extra living space perfect for a family room, play area, or home office.Located close to top-rated schools, RIM Park, Grey Silo Golf Course, scenic trails, shopping, Conestoga Mall, public transit, and the expressway, this home has everything your family needs within minutes.A wonderful place to call home in one of Waterloos most desirable neighborhoods.. (id:61852)
RE/MAX Gold Realty Inc.
314 - 50 George Butchart Drive
Toronto, Ontario
One Plus Den In Downsview Park. Parking & Locker Included. Stunning Upgraded Unit With Lots Of Natural Light And Space. Amenities Include Communal Bar, Barbeques, 24/7 Concierge, Fitness Centre, Lounge, Children's Playroom, Lobby, Study Niches, Co-Working Space, Rock Garden, Dog Wash Area. Perfect Location, Close To Subway, Go Station, Hospital, Shopping, & Major Hwy's. (id:61852)
Century 21 Regal Realty Inc.
1013 - 85 George Appleton Way
Toronto, Ontario
Must see! Really bright! Wonderful location! Free internet! All utilities inclusive! Very close to all amenities! Shopping centers, TTC, subway, etc. Thank you very much!shared bath/kitchen. (id:61852)
Jdl Realty Inc.
3475 Bala Drive
Mississauga, Ontario
Gorgeous Bright & Spacious 4+2 Bedroom Home with Finished Basement in Churchill Meadows Welcome to this beautifully updated 2,388 sq. ft. link home in one of Mississauga's most desirable neighborhoods. With a functional layout, stylish upgrades, and a finished basement with a separate entrance, this property is perfect for families, professionals, or investors seeking extra rental income. Step into the inviting foyer with immaculately maintained hardwood floors, leading to an open-concept living and dining space filled with natural light. The modern kitchen is the heart of the home, featuring quartz countertops, a matching backsplash, porcelain tile, and new Whirlpool smart appliances (2025).The second level offers four spacious bedrooms, including a primary retreat with a walk-in closet and a private ensuite. Bathrooms throughout have been updated with quartz counters, blending style with functionality. The finished basement with its own private entrance adds incredible versatility perfect as an in-law suite, guest space, or a rental unit for additional income. With plumbing rough-ins in place, there's potential to customize even further. With one garage, the house has 3 parking spaces. Recent upgrades include: Whirlpool smart appliances (2025)Freshly painted (2025)New HVAC (2023)Located in a family-friendly community, this home is just steps from schools for all ages (including a brand-new French immersion Catholic school under construction), parks, shopping, trails, and major highways. This is more than just a house its the Churchill Meadows lifestyle you've been waiting for (id:61852)
Kingsway Real Estate
