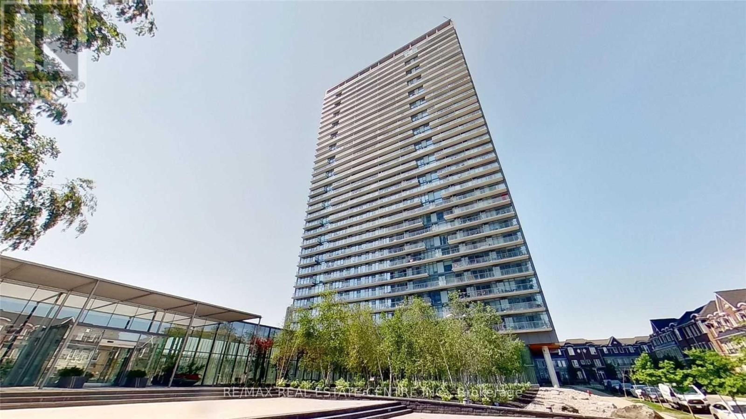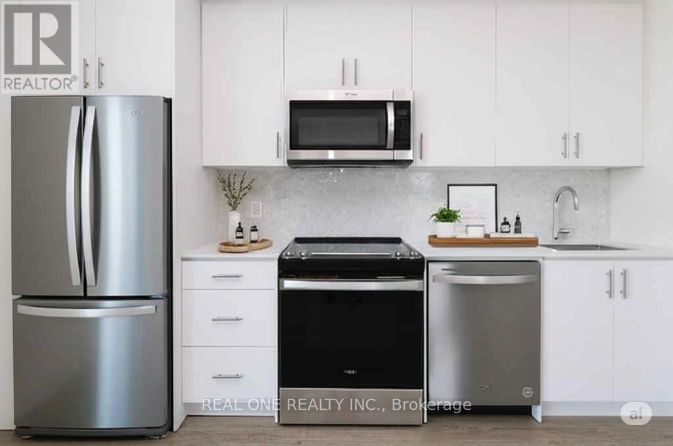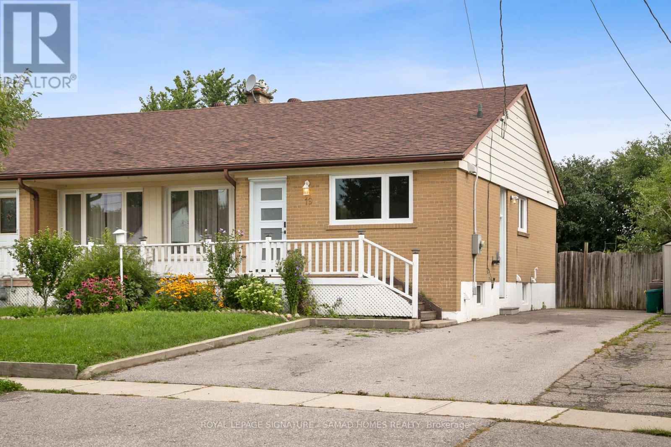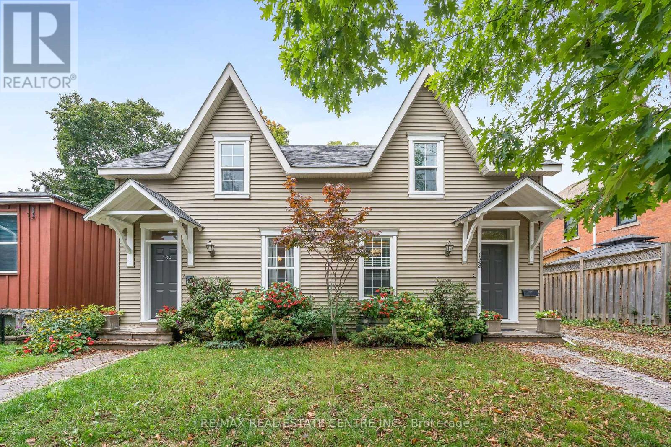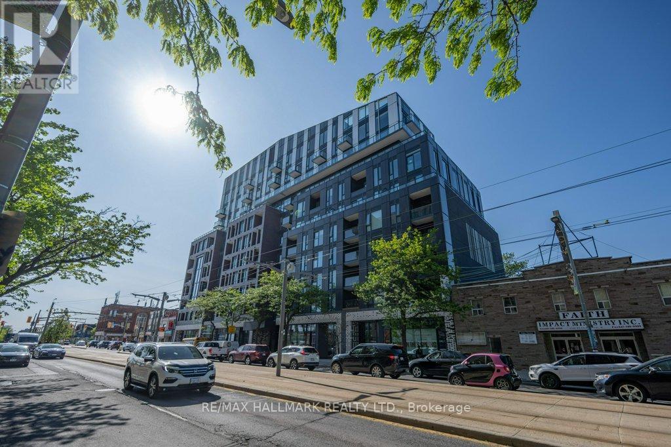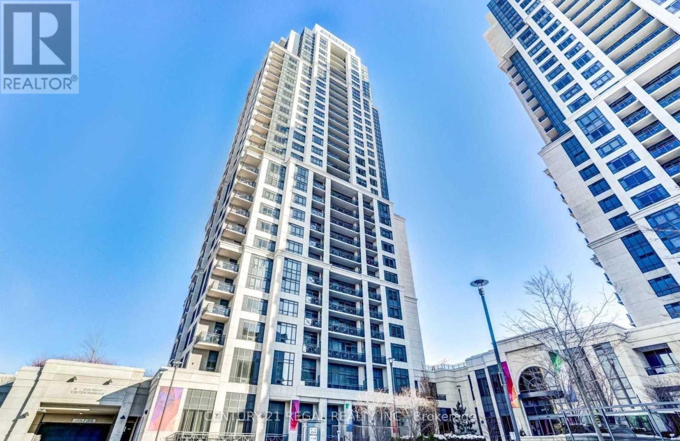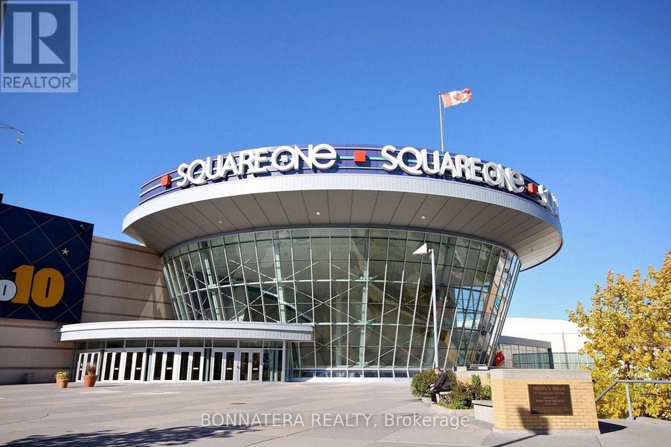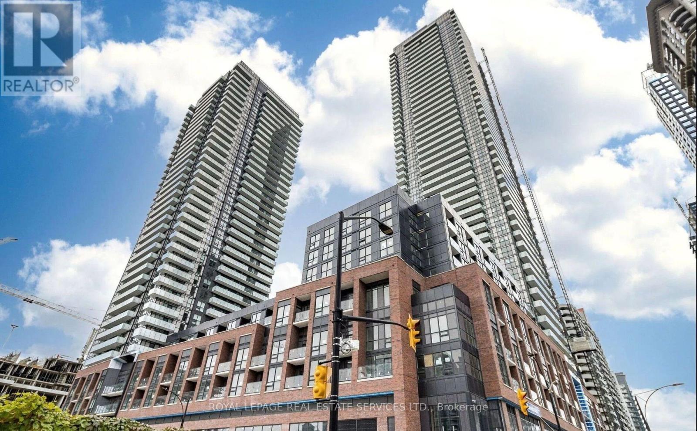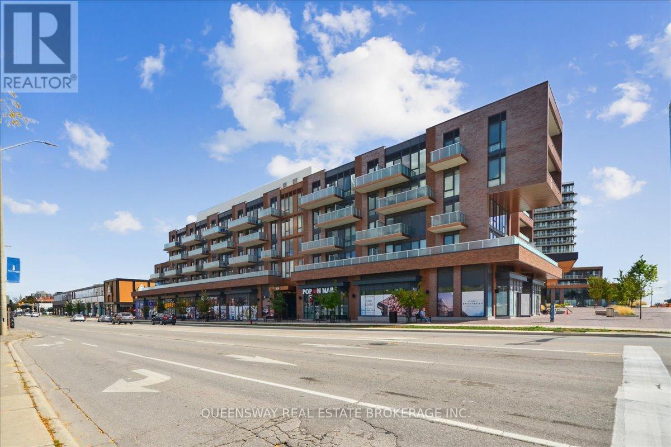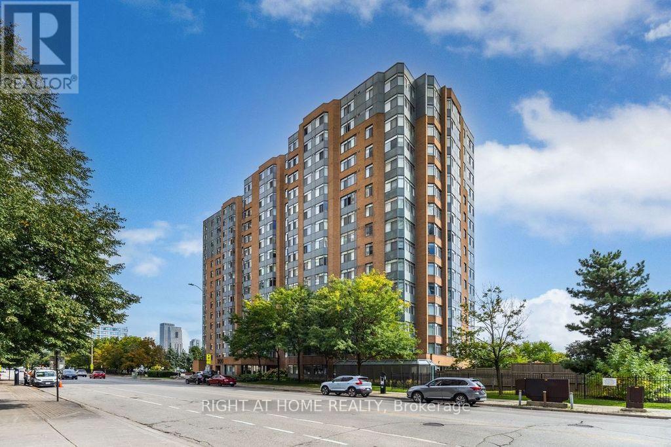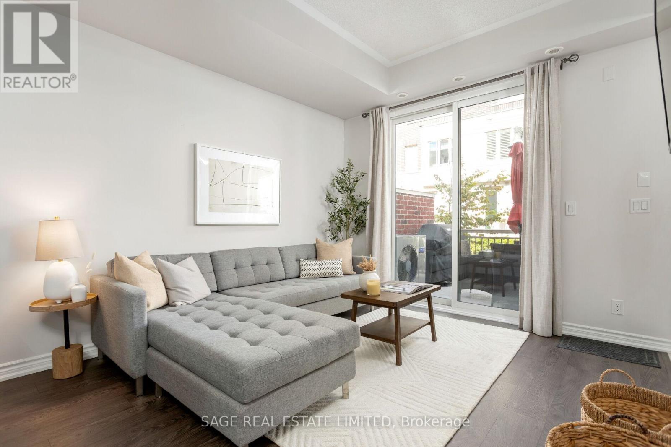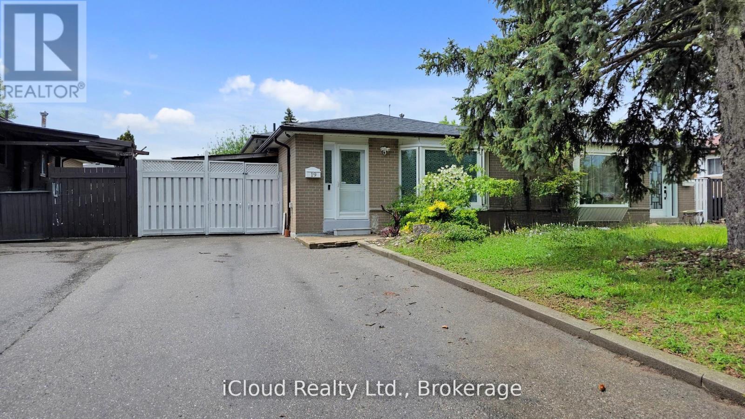1010 - 105 The Queensway
Toronto, Ontario
Welcome to NXT II at 105 The Queensway. This beautiful 2-bedroom, 2-bath corner suite offers a bright and spacious open-concept layout with 9 ceilings, floor-to-ceiling windows, and a large balcony showcasing sweeping views of Lake Ontario, the Humber River, and evening sunsets. The modern kitchen features quartz countertops, a large island, and stainless steel appliances perfect for everyday living or entertaining.Enjoy resort-style amenities including indoor/outdoor pools, two gyms, tennis court, sauna, party and media rooms, guest suites, and 24-hour concierge. Located in the vibrant High Park-Swansea community, with TTC, streetcar, and GO Transit at your doorstep, plus easy access to waterfront trails, High Park, and downtown. Includes one parking space and locker. (id:61852)
RE/MAX Real Estate Centre Inc.
1302 - 335 Wheat Boom Drive
Oakville, Ontario
New Oakvillage Condo, 2 Bed, 2 Bath Unit Located Near Dundas & Trafalgar In North Oakville. High Floor with spectacular pond view. Building features Keyless Digital Door Lock and Smart Controls. Layout With High Ceiling, Good Size Primary Bedroom, Stainless Steel Appliances, Laminate Flooring Throughout. This Unit Has One Huge Balcony & A Second Balcony. It's Close To Everything You Need! Uptown Bus Terminal, Walmart, Metro, Superstore, Restaurants, Iroquois Ridge Community Centre, Sheridan College. Minutes To Hwy 403/407 and QEW. (id:61852)
Real One Realty Inc.
Upper - 19 Langstone Crescent
Halton Hills, Ontario
Are you looking for a place that feels like home, a comfortable space, and a backyard that helps you create great memories? This updated and Charming semi-detached bungalow will offer you all that and more! Located in a peaceful, family-friendly neighborhood. Relax in the private large backyard with fruit trees and shrubs, and plenty of space to entertain and enjoy some meditative gardening. Oak hardwood floors throughout the main floor in excellent condition. New windows (bedrooms, bathroom, kitchen) and exterior doors. Main floor 4-piece renovated bathroom. Large kitchen has been updated with added cabinets, new countertops, ceramic backsplash, new microwave, and a new sink with a modern faucet. Property is within short walking distance to various amenities. These include Walmart, a shopping mall, schools, nature trails, etc. Easy access to 401, Toronto Premium Outlets, GO Transit bus stop. Enjoy a convenient and comfortable lifestyle in this lovely home. Tenant to pay 70% Utilities. (id:61852)
Royal LePage Signature - Samad Homes Realty
128-130 Main Street S
Halton Hills, Ontario
Uncover the essence of modern living and urban convenience in this captivating two-storey duplex presenting an exceptional investment opportunity! This home is positioned in the heart of downtown Georgetown that features unique shops, diverse restaurants, local services and community events. Each self-contained unit presents an open concept floorplan with individual gas and hydro meters and laundry facilities. The versatile layouts are conducive to both entertaining and daily living and highlight a seamless flow between designated zones for different daily activities. On the upper levels you will uncover three generous bedrooms, each providing an abundance of natural sunlight through sizeable windows. The exterior of each unit presents the perfect spot for outdoor leisure or recreation. Convenient entrance, to the parking in the rear, can be accessed through the private fenced yard. This duplex is not only perfect for those pursuing an invigorating downtown lifestyle but for those seeking a property that extends commercial zoning as well. Don't let an opportunity to secure this prime piece of real estate slip away! **EXTRAS - 128 Main Street S. - new furnace (2024), 130 Main Street S. - new roof (2022), new furnace (2023).** (id:61852)
RE/MAX Real Estate Centre Inc.
220 - 1808 St. Clair Avenue W
Toronto, Ontario
Beautiful 2 Bedrooms with 2 Bathrooms Condo Unit at Reunion Crossing! This Unit Features Upgraded Kitchen w/ Island, Modern & Upgraded Bathroom Decor, Open Concept w/ Functional Living Space & Floor to Ceiling Windows w/ A Spacious Balcony for Quiet Outdoor Entertainment. Short Walk To Schools, Parks, Stockyard Village Shopping Center, Supermarket, Local Bakery & Restaurants! Steps to Transit & Street Cars, La Fitness & Toronto Public Library! Live in this Trendy & Family Friendly Junction Neighbourhood. Condo Building Amenities Features: Designer Lounge Area, Party Room, Game Room, Park With Splash Pad, Dog Washing Station, Rooftop Patio, Gym, Fitness Centre, BBQ Space & More! *Extras* Stainless Steel Appliances, Built-In Rangehood, Stainless Steel Dishwasher, Stacked White Clothes Washing Machine, Brand New Window Coverings & Existing Light Fixtures. 1 Parking & 1 Storage Locker Unit. This Unit is Also Available For Sale, MLS#W12394297. (id:61852)
RE/MAX Hallmark Realty Ltd.
229 - 2 Eva Road
Toronto, Ontario
Welcome to this bright and spacious 1-bedroom, 1-bathroom corner suite at the highly sought-after West Village Condos in Etobicoke.Located in Tower 2 at 2 Eva Road, Suite 229 offers 750 sq ft of open-concept living with a unique layout exclusive to the building.Expansive windows and two large sliding doors flood the space with natural light and offer a tranquil view away from highway noise. Step out onto a rare oversized terraceideal for relaxing or entertaining.Recent upgrades include a fully renovated bathroom with a sleek glass shower, new vanity, and toilet, plus a new stacked front-load washer and dryer. Parking and a locker are included.The modern L-shaped kitchen features granite counters, ample prep space, and premium stainless steel appliancesincluding a counter-depth fridge, wall oven, microwave, and energy-efficient dishwasher.Enjoy plenty of storage with upgraded mirrored closets in the foyer and bedroom. With individually metered utilities (electricity, heating/cooling, and hot water), this unit offers cost-effective living.Top-tier amenities include 24/7 concierge and security, party and theatre rooms, guest suites, fitness centre, indoor pool, whirlpool, steam rooms, and BBQ terraces.Unbeatable locationjust minutes from Sherway Gardens, Kipling Station, Highways 427/401, Pearson Airport, and scenic trails. Enjoy the convenience of urban living surrounded by green space.Freshly painted and tastefully updated, this move-in ready suite is a rare opportunity in one of Etobicokes most desirable buildings.Turn-key and ready to call homedont miss out!All S/S Appl's: Fridge, Stove, Dishwasher, Hood Fan. White Washer/Dryer. (id:61852)
Century 21 Regal Realty Inc.
2808 - 3883 Quartz Road
Mississauga, Ontario
Welcome to Mcity 2, Perfect 2 Bed + Study and 1 Bath Suite Includes a Walk Out To Private Balcony, Bright And Spacious Open Concept Layout, 9' Ceilings, Conveniently Located Close To All Amenities In Heart Of Mississauga, Square One Shopping Centre, Sheridan College, Hwy 403/QEW, Schools, Go Train, Miway Bus terminal, and Much more. (id:61852)
Bonnatera Realty
3306 - 4130 Parkside Village Drive
Mississauga, Ontario
Live above it all in this standout corner unit 2-bed, 2-bath at Avia 2. Perched on a higher floor with southeast exposure, this suite floods with natural light and delivers sweeping city-to-lake views through massive floor-to-ceiling windows. Spanning 866 sq. ft., the open-concept layout is all about clean lines and premium finishes: 9-foot ceilings, wide-plank laminate floors, and a chef-inspired kitchen with quartz counters, ceramic backsplash, under cabinet lighting, and high-end stainless steel paneled appliances. The primary bedroom features large walk-in closet and a sleek private ensuite. The second bedroom includes a mirrored closet and direct access to a second full bath ideal for guests or roommates. Step onto your oversized 120SF balcony for coffee at sunrise or city lights at night. The lease including one parking space and locker. 24/7 concierge, gym, yoga studio, theatre lounge, party room with chefs kitchen, rooftop terrace with BBQs, guest suites, kids playzones. Very convenience location, right in the heart of Mississaugas Parkside Village. Walk to Square One, Sheridan College, Celebration Square, cafés, parks, and the future Hurontario LRT. This is a luxury, convenience, and lifestyle all in one. Ideal for professionals, couples in the heart of City Mississauga Square One. (id:61852)
Royal LePage Real Estate Services Ltd.
443 - 215 Lakeshore Road W
Mississauga, Ontario
** Prime Corner Unit w Terrace** Welcome to your dream home in the heart of Port Credit's most coveted neighbourhood. This exceptional corner unit combines sophisticated design with unbeatable convenience in a boutique building that's just one year old. ~Thoughtfully Designed Space~ The split floor plan offers 2 generous bedrooms, 2 full bathrooms, and a versatile den perfect for a home office. With 1,185 square feet of total living space (836 sq ft interior + 349 sq ft outdoor), this is one of the most spacious units available. ~Move-In Ready~ Fully furnished and equipped simply bring your belongings and start living. High, smooth ceilings and premium contemporary finishes throughout create an atmosphere of modern luxury. ~Indoor-Outdoor Living~ Flooded with natural light, the open-concept layout flows seamlessly to not one, but two private outdoor spaces ideal for entertaining or quiet morning coffee. ~Unbeatable Location~ Step outside to discover Port Credit's vibrant lifestyle at your doorstep. Grocery stores, banks, charming cafes, and waterfront amenities are all within walking distance. This is urban living elevated. Experience the perfect blend of style, space, and location. **Parking, locker & internet included** (id:61852)
Queensway Real Estate Brokerage Inc.
706 - 300 Webb Drive
Mississauga, Ontario
Move right in to this stylish, newly renovated condo in the heart of Mississauga! Featuring 2 bedrooms, 2 bathrooms, and a bonus room perfect for an office or dining room. Newly renovated with quartz counters, stainless appliances, updated bathrooms, and spacious living areas.Enjoy top building amenities including indoor pool, hot tubs, gym, game room, tennis court and more! Also included is 2 owned parking spots and 1 owned storage locker. Prime location steps from Square One, Celebration Square, transit, and major highways. Perfect for first-time buyers, downsizers, or investors! (id:61852)
Right At Home Realty
6 - 135 Long Branch Avenue
Toronto, Ontario
The winning combination of urban convenience and the tranquility of waterfront living- it doesn't get any better than this. This non-stacked townhouse, with no neighbours above or below, gives you the benefit of freehold living with the ease of condo living. The open concept main floor with terrace walkout is the epitome of indoor-outdoor living while the kitchen with breakfast bar provides the perfect backdrop for chef-inspired meals or takeout unpacking. Two bedrooms, laundry and a large guest bathroom complete the second floor while the full floor primary retreat with ensuite and private terrace are the delicious cherries on top. Direct access to your parking space and locker room (located directly in front of your parking space) from inside your unit make day-to-day living oh so convenient- no need to trek outside with arms full of groceries. Long Branch is the west end Beaches, allowing for endless trails of waterfront walking, a sandy beach with beautiful boardwalk and gorgeous Marie Curtis Park. Along with nature's best, you're also a hop, skip and jump from amazing neighbourhood restaurants including the crowd favourite, 850 Pizza, and every coffee shop you could ever need. A short 10 minute walk brings you to the Long Branch GO allowing convenient travel Downtown without having to sit in any unnecessary traffic. An absolutely wonderful community of caring neighbours and lovely grounds. Custom window coverings throughout and new a/c installed in 2020. (id:61852)
Sage Real Estate Limited
19 Flamingo Crescent
Brampton, Ontario
Investor Alert & First-Time Buyer Opportunity! This Beautifully Updated 3+1 Bedroom Semi-detached 3-Level Backsplit in Brampton's Southgate Offers Immediate Income Potential. Featuring a Finished Basement With a Separate Entrance, This Property Is a Smart Investment. Enjoy a Move-In-Ready Interior With New Flooring, Fresh Paint, and a Carpet-Free Environment. Two Fully Upgraded Washrooms Added to the Appeal. Benefit From Ample Parking and a Fantastic Location Near Schools, Parks, and Shopping. Recent Upgrades Include a New Roof (2024), Washer/Dryer (2024), Pot Lights, and Gas Stove (2023). Don't Miss Out on This Well-Maintained and Conveniently Located Property! Excellent Location!! Fully Upgraded House $$$ Spen (id:61852)
Icloud Realty Ltd.
