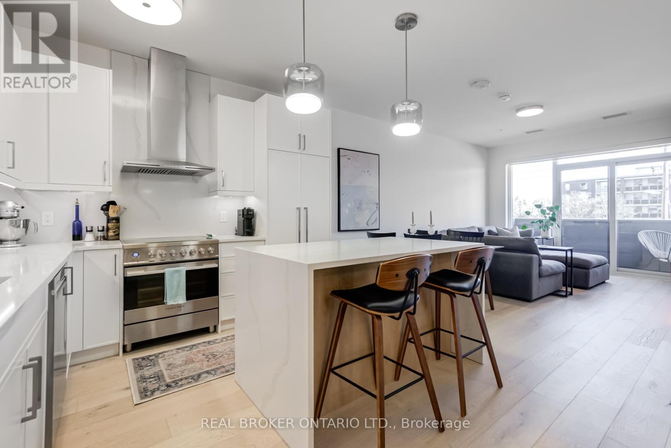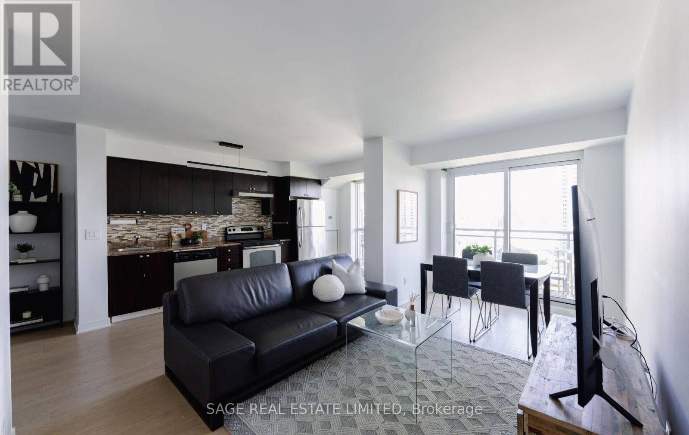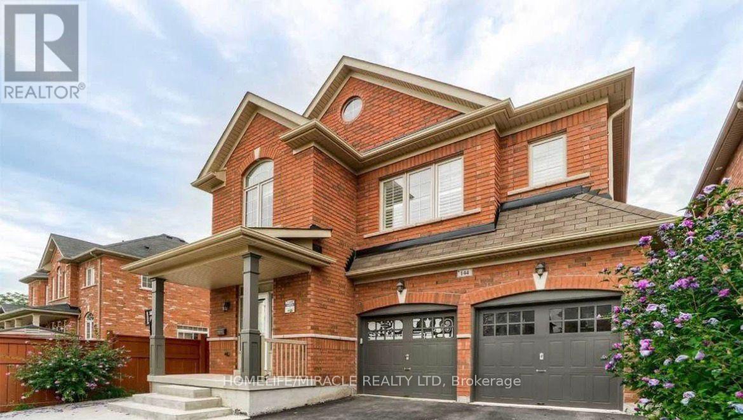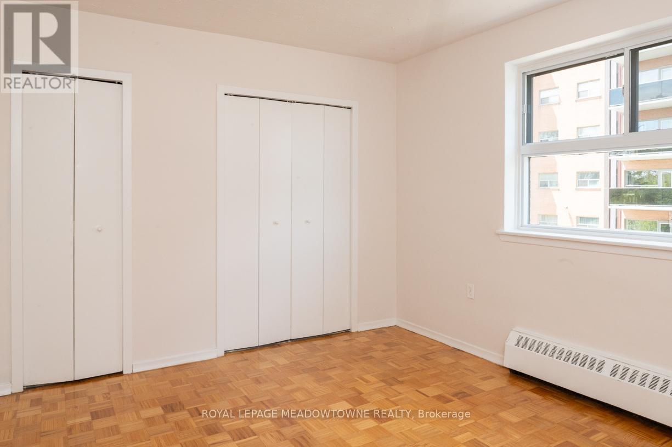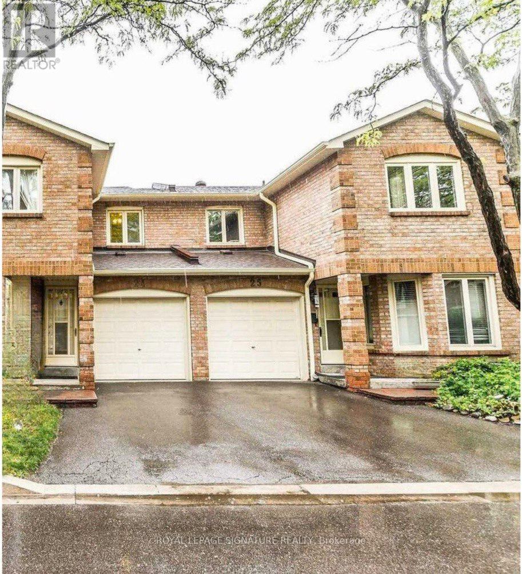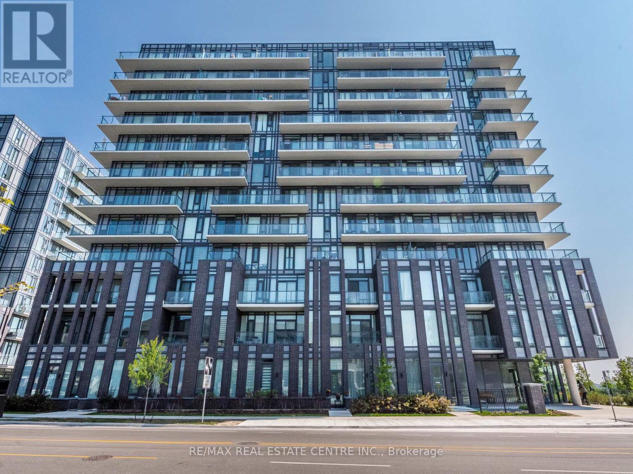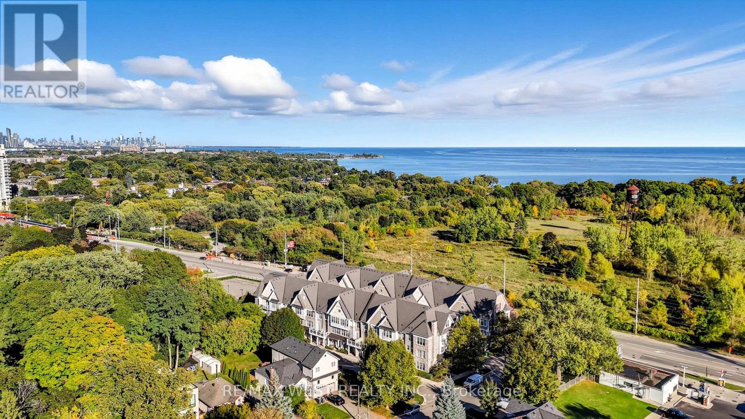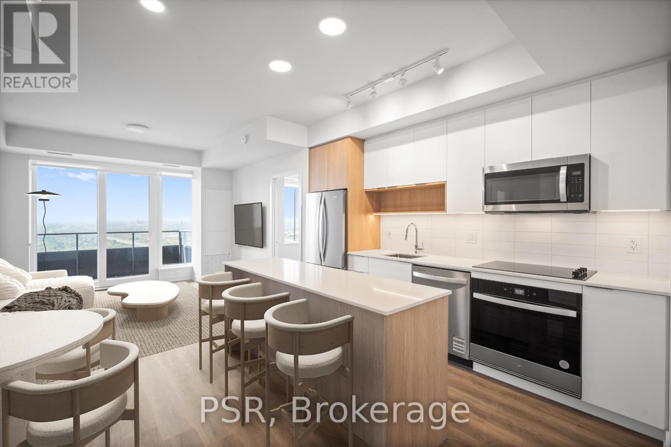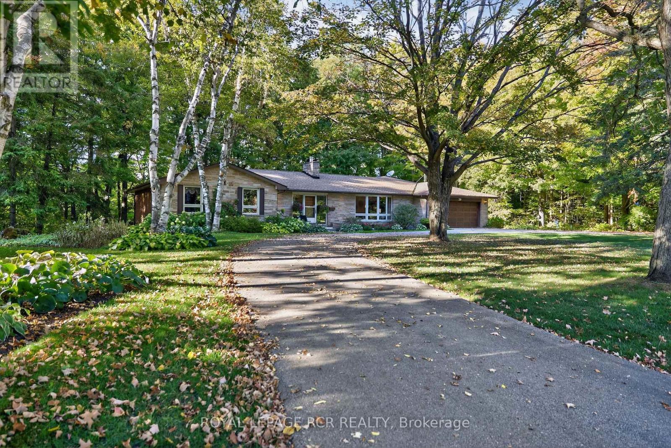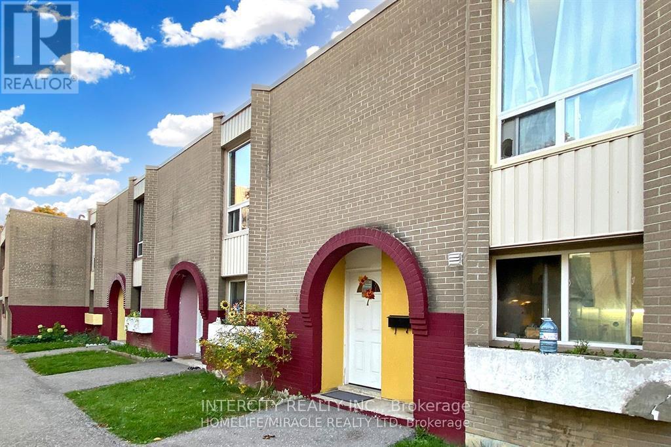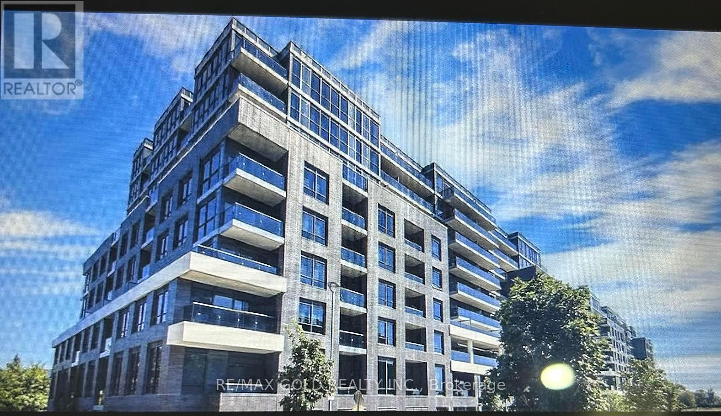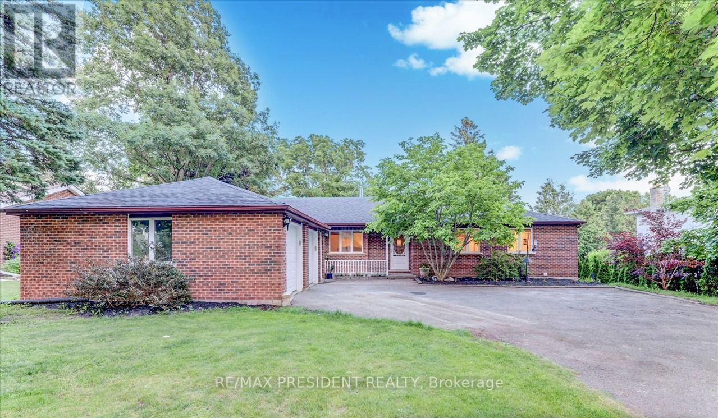205 - 500 Brock Avenue
Burlington, Ontario
Experience luxury living in the heart of downtown Burlington! This stunning 900 SQFT condo boasts $50,000 in curated upgrades, soaring 9-foot ceilings, and a one-of-a-kind layoutthe only one like it in the building! Featuring 1 bedroom + den, 2 full bathrooms, and a beautifully designed open-concept living space. The sleek, modern kitchen is a chefs dream, equipped with high-end Fisher & Paykel appliances and an island with seating for three. Upgraded wood flooring throughout adds warmth and sophistication, while the custom built-in console unit provides both function and style. The east-facing terrace is perfect for enjoying your morning coffee while soaking in the sunrise. This unit comes complete with in-suite laundry, 1 underground parking space and a locker for added convenience. Enjoy the best of Burlington right at your doorstep, just a short stroll to Sunshine Donuts, Lake Ontario, Spencer Smith Park, and many vibrant downtown attractions plus a Medical Clinic with Pharmacy coming soon right in the building. Top-tier building amenities include: 24/7 concierge, exercise room, large panoramic party room with wrap around bar, hotel-inspired guest suites, ample visitor parking, and amenities room with full kitchen. Don't miss your chance to own this truly unique and luxurious condo in one of Burlingtons most desirable buildings in an unbeatable location! (id:61852)
Real Broker Ontario Ltd.
1202 - 155 Legion Road N
Toronto, Ontario
Your Furnished Waterfront Wonder on Legion Road! Welcome to this thoughtfully designed and rent-controlled 1 bedroom + den, 650 sq ft suite in the vibrant Mystic Pointe community. The rarely seen wide floor plan offers defined dining and living areas, with room for a kitchen island or an eat-in table alongside the sizeable den, making the space flexible and functional. Expansive south-east facing windows with remote-operated coverings fill the home with natural light and showcase beautiful views. Step outside to enjoy TWO private balconies, perfect for morning coffee or evening sunsets. Inside, fresh light-oak flooring and recent paint create a warm, modern feel. Practical features include a double-wide entrance closet, locker for extra storage and an extra-wide parking space beside the elevator for convenience. The blinds, lights and thermostat are also all smart-home compatible. Enjoy the Humber Bay Shores community benefits without the traffic hassle, with easy highway access. Residents of 155 Legion Rd also have access to extensive, impeccably maintained amenities that bring a true vacation feel to everyday living. A stylish, versatile home in a welcoming waterfront community, ready to welcome you home! *Note that the new closets will be completed prior to tenant move-in. (id:61852)
Sage Real Estate Limited
144 George Robinson Drive
Brampton, Ontario
A Beautiful Detached House In The Desirable Neighborhood Of Credit Valley, 4 Bedrooms + Den, 3 Bath. 9Ft Ceiling On Main & 2nd Level. Separate Living/Dining and Family Room. Close To elementary, middle and Secondary schools Public Transit And Nearby Park. (id:61852)
Homelife/miracle Realty Ltd
209 - 1017 Seneca Avenue
Mississauga, Ontario
Affordable, Clean and Conveniently Located in Port Credit. This two Bedroom Apartment is close to everything Port Credit has to offer. Shops, Marina, Parks, schools, Transit, Walking Trails & easy Highway access make this location perfect. The Apartment has spacious rooms, a full 4pc bathroom and a modern galley kitchen with modern appliances and a comfortable sized bedroom. The building is meticulously maintained with a live-in superintendent. The building is always spotless and a joy to come to home to. Parking is available: $100 for an outdoor parking space and $150 for an underground parking space. (id:61852)
Royal LePage Meadowtowne Realty
25 - 5020 Delaware Drive
Mississauga, Ontario
Location, Location , Location , Fully Renovated ,Bright and Spacious Townhome Located in High Demand Area , Perfectly Situated in the Heart of Mississauga ,Hurontario & Eglington . This Stunning 3+1 Bedroom Townhome Features a Fantastic Floor Plan with Plenty of Space to entertain Family & Friends .Close to Square One, Top Rated Retardants , Major Highways 401, 403,407, 410 & QEW. Steps away from Public Transit Kipling Station , Sheridan College and Airport. Walking Distance to Oceans Supermarket , Restaurants , Public Transit, Schools, Community Center.A Well Managed intimate Community Based Complex With Dedicated Children Playground and Visitor Parking. Maintenance Fees include: Snow Removal, Landscaping Window Cleaning ,Roof Repair, Windows Repair Condo Insurance and all Exterior Structural Repair.Heat Pump Heater Installed in (2024) , High Efficiency Furnace and Humidifier Installed in(2024) , all Equipment are Owned not Rented, First & Second Floor changed (2022) ,Kitchen Renovated (2022) ,Basement New Bath (2025) , Heavy Duty Dryer new (2025) ,Roof Replacement(2023) ,Attic Insulation (2024). (id:61852)
Royal LePage Signature Realty
211 - 215 Veterans Drive
Brampton, Ontario
ABSOLUTELY STUNNING ! THIS 1 BEDROOM PLUS DEN COMES WITH TWO FULL BATHROOMS. BUILT IN 2023 BY RENOWNED MONT-VERT BUILDER. 681 SQUARE FEET AREA LOCATED IN THE PRESTIGIOUS HIGH DEMAND AREA OF BRAMPTON WEST. HIGH SMOOTH CEILING , QUARTZ COUNTER TOP, BACKSPLASH ,STAINLESS STEAL APPLIANCES IN THE KITCHEN . VERY CONVENIENT LOCATION 3 MINUTES DRIVE TO MOUNT PLEASANT GO STATION, WALKING DISTANCE TO CREDIT VIEW PARK, GROCERY STORE, BANK ETC. (id:61852)
RE/MAX Real Estate Centre Inc.
703 - 1011 Deta Road
Mississauga, Ontario
Welcome to the sought-after Stonewater community in family-friendly South Lakeview! This beautifully maintained 2-storey townhouse boasts over 1,000 sq ft of living space, featuring an open-concept layout flooded with natural light, hardwood floors, a modern kitchen, and a private balcony with serene nature views. Upstairs, two bright bedrooms with double closets are complemented by a modern 4-pc bath and ensuite laundry. Enjoy an unparalleled lakeside lifestyle with Marie Curtis Park, beaches, and waterfront trails at your doorstep, a <10 min walk to the Long Branch GO (23 mins to Union), schools, and community events, and premier shopping -including Sherway Gardens only 7 minutes away. Easy access to QEW and 427. This is active, convenient living at its best. (id:61852)
RE/MAX West Realty Inc.
3502 - 4235 Confederation Parkway
Mississauga, Ontario
Welcome to Dialogue, a vibrant new rental community in the heart of Mississauga offering future residents a unique blend of modern design, comfort, and convenience. This thoughtfully designed two-bedroom, two-bathroom suite offers 876 sq. ft. of functional living space with a desirable split-bedroom layout and sun-filled, unobstructed west-facing views, complemented by a private balcony. The open-concept kitchen with a large island flows seamlessly into the living and dining areas, perfect for entertaining or relaxing at home. Both bedrooms feature walk-in closets, while the primary bedroom includes a private ensuite. Additional highlights include vinyl flooring throughout the suite. The building itself boasts outstanding amenities, including state-of-the-art fitness facilities, an outdoor terrace with gardens, lounge seating, and BBQs, pet spa and dog run, theatre, co-working space, kid's playroom, social lounge. Your future home is conveniently situated steps away from Square One Shopping Centre, offering premier shopping, dining, and entertainment. Enjoy easy access to Celebration Square, the Living Arts Centre, Sheridan College, and the City Centre Transit Terminal. Nearby parks, cafes, and major highways (403, 401, QEW) make this a truly connected and vibrant community! (id:61852)
Psr
20 Caledon Mountain Drive
Caledon, Ontario
Welcome to a rare offering in the highly sought-after Forks of the Credit area of Caledon. This stunning 7-acre property sits on the ravine side of Caledon Mountain Drive, offering unmatched privacy, natural beauty, and serene surroundings. The ranch style raised bungalow features a desirable walkout basement, making the most of its elevated setting and forested views. Inside, the home boasts 3+1 bedrooms and 3 bathrooms, thoughtfully designed for both comfort and functionality. The gorgeous kitchen is a true highlight, featuring Terra Cotta clay tile floors, built-in appliances, and a bright breakfast area with a walkout to the property grounds, enhanced by a cathedral ceiling and a striking wood-burning fireplace, creating a warm and inviting atmosphere perfect for entertaining or relaxing with family. With its blend of rustic charm and modern convenience, this home is ideal for those seeking a peaceful retreat. Built in Shelving Abounds. The Primary Bedroom Features a Walk In Closet and 4 Piece Ensuite. Both Other Bedrooms Feature 2 Double Closets. Whether enjoying the trails, the scenic Credit River, or simply the tranquility of your own acreage, this is a property not to be missed. (id:61852)
Royal LePage Rcr Realty
7 - 61 Driftwood Avenue
Toronto, Ontario
For Investor or First Time Home Buyer To Buy An Affordable, Spacious, Bright 2 Storey, 3 Bedroom Condo Townhouse,Walkout To Fenced Backyard, Ensuite Laundry. Close To All Amenities, Hwy 401, 400 And Shopping Malls. Minutes To York University, And New Finch LRT Subway. (id:61852)
Intercity Realty Inc.
435 - 26 Gibbs Road
Toronto, Ontario
Welcome to Valhalla at 26 Gibbs Road!!! This beautifully designed 2-bedroom, 2-washroom suite offers a modern open-concept layout filled with natural light and style. The sleek kitchen is complete with stainless steel appliances, ample storage, and a spacious island perfect for everyday living or entertaining. Enjoy the convenience of an ensuite laundry, a functional floor plan, and elegant finishes throughout. Residents of Valhalla are treated to exceptional amenities, including stunning rooftop terraces with BBQ areas, a resort-style outdoor pool, a fully equipped fitness centre, a yoga studio, party/meeting rooms, and more. The building is family-friendly, pet-friendly, and designed for a lifestyle of comfort and convenience. Located steps from Sherway Gardens, schools, parks, restaurants, TTC and GO Station, with quick access to Hwy427, 401, and Gardiner Expressway. Truly a commuters dream! This unit comes complete with fridge, stove, oven, dishwasher, clothes washer and dryer ready for you to move in and enjoy. LBX FOR EASYSHOWING. (id:61852)
RE/MAX Gold Realty Inc.
11 Church Street
Caledon, Ontario
1 Year New 2 Bedroom Basement with Separate Entrance & Laundry (id:61852)
RE/MAX President Realty
