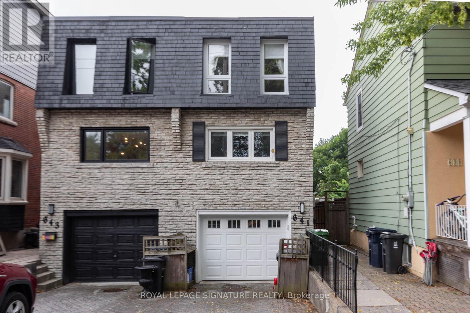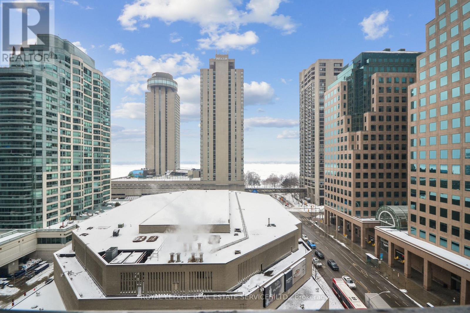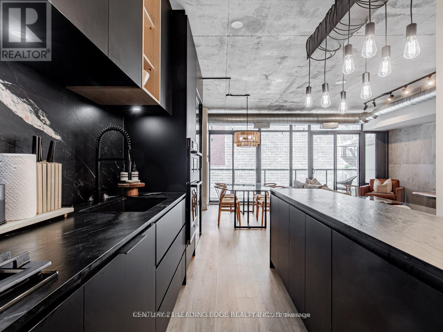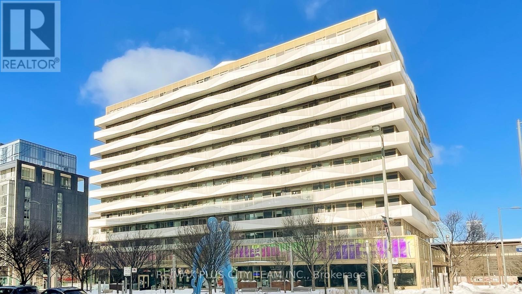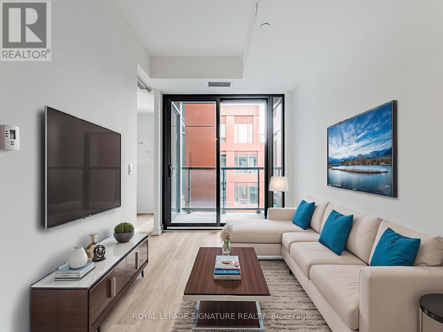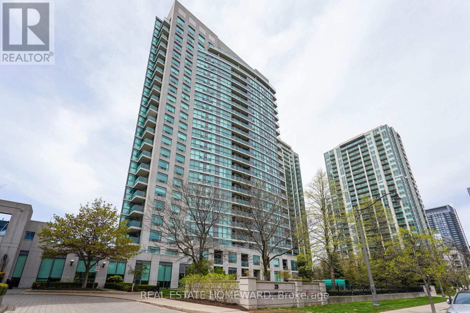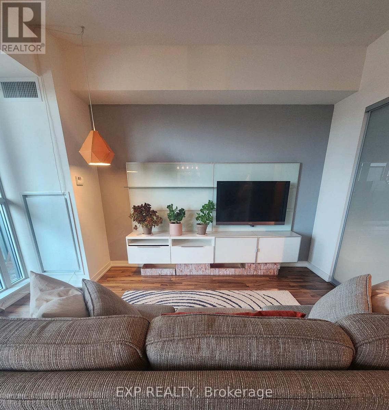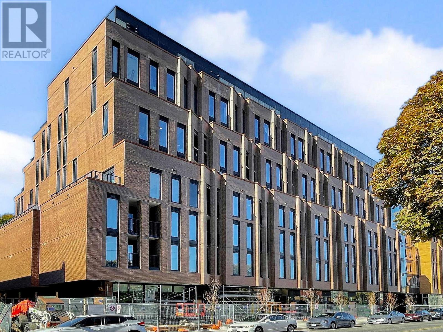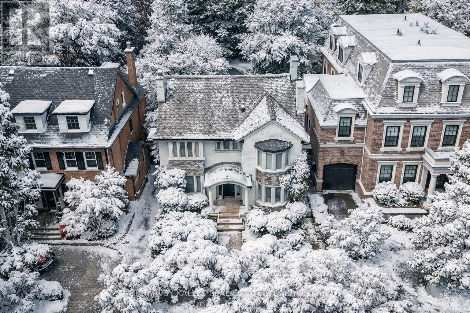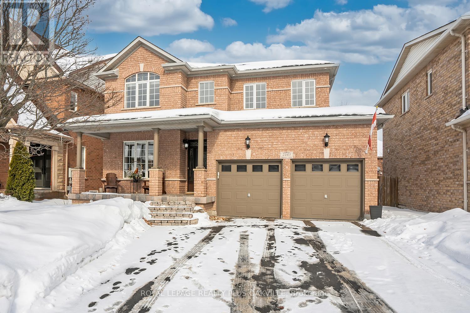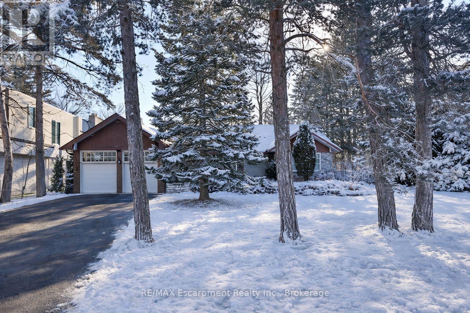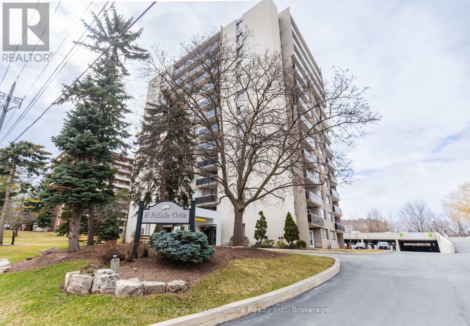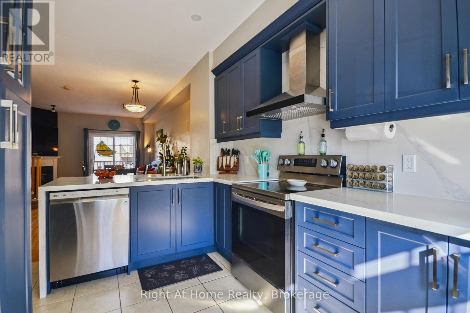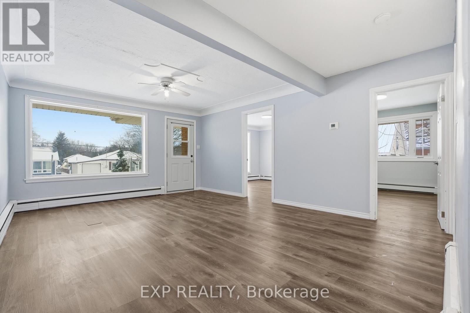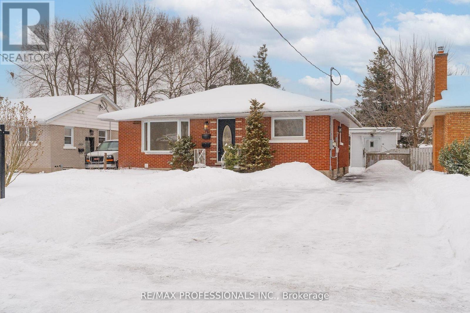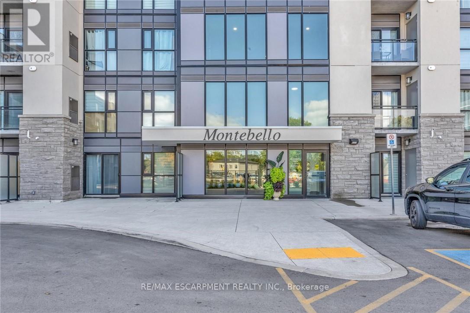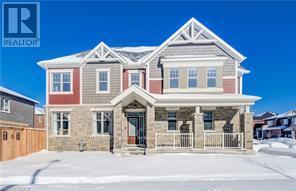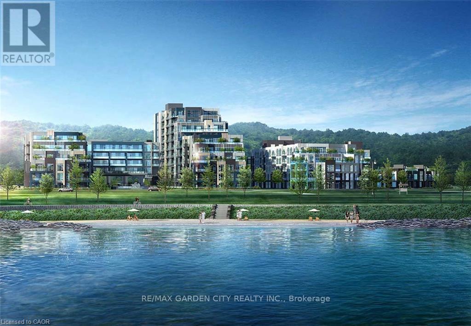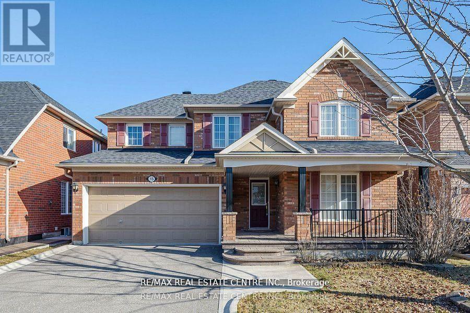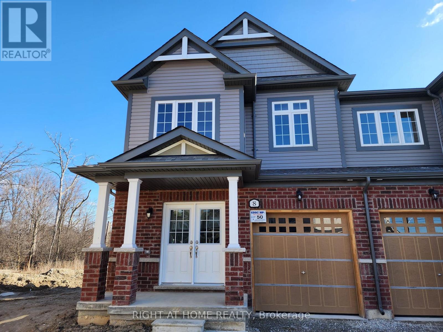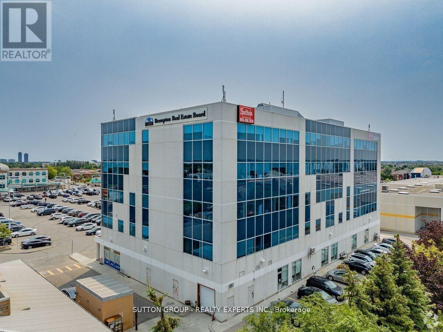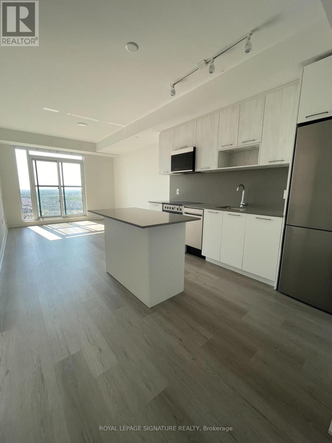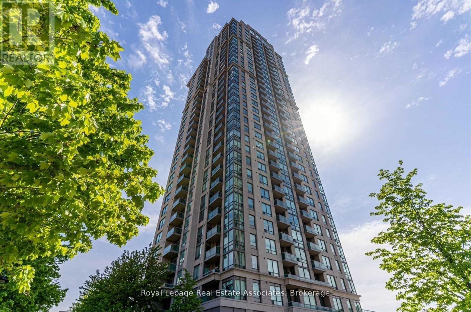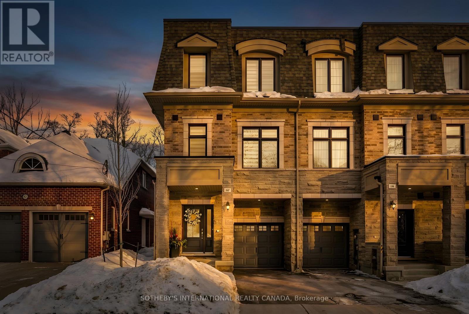641 Balliol Street
Toronto, Ontario
Now is Your Chance! Fabulous 3 Bedroom Semi on one Of Davisville's Premier Streets! Modern and Spacious home with Parking and a Stunning Backyard! Amazing Entryway Into One Of The City's Most Sought After Neighborhoods. Maurice Cody School District! Northern School District! Short Walk To The Bayview Strip! Where You Can Get Everything You Need And Support Local! Hop On The Bayview Extension And Be Downtown In Minutes! Fantastic Opportunity Not To Be Missed! (id:61852)
Royal LePage Signature Realty
1111 - 33 Bay Street
Toronto, Ontario
Experience refined waterfront living in this elegant south-facing suite with unobstructed lake views at 33 Bay St, Unit 1111. Featuring soaring 9 ft ceilings and expansive floor-to-ceiling windows, this residence is bathed in natural light and offers a seamless open-concept layout ideal for sophisticated urban living. The modern kitchen and thoughtfully designed living space provide both comfort and style. Located in one of downtown Toronto's most prestigious addresses and includes 1 parking space. Residents enjoy an exceptional collection of amenities, including a 24-hour concierge, indoor pool, state-of-the-art fitness centre, party and meeting rooms, visitor parking, and impeccably maintained common areas. Steps to Union Station, PATH, Financial District, Harbourfront, Scotiabank Arena, and world-class dining and entertainment. A rare opportunity to live in a premium suite with iconic lake views in the heart of the city. (id:61852)
Royal LePage Real Estate Services Ltd.
515 - 138 Princess Street
Toronto, Ontario
Welcome To East Lofts!This spacious and immaculate 1+1 suite offers nearly 1,000 sqft of luxury living, checking off all your boxes. Nestled in a beautiful boutique building just steps from St. Lawrence Market, this condo boasts concrete high ceilings with exposed ducts, giving it a lofty feel.The large functional second bedroom can easily serve as an office to your versatile lifestyle needs. The newly renovated and redesigned kitchen, complete with a beautiful wine cellar, ensures you will have plenty of space to cook and entertain. The primary bedroom offers a serene retreat with an ensuite bathroom and walk-in closet. (id:61852)
Century 21 Leading Edge Realty Inc.
405 - 60 Tannery Road
Toronto, Ontario
Welcome to Canary Block Condominiums, where contemporary design meets urban convenience. This spacious 2-bedroom + den, 2-bathroom unit offers a thoughtfully designed open-concept layout, perfect for modern living. Floor-to-ceiling windows flood the space with natural light, highlighting the sleek finishes throughout. The modern kitchen features built-in stainless steel appliances and a stylish backsplash, seamlessly flowing into the combined living and dining area. The primary bedroom boasts a 3-piece ensuite, while the second bedroom and versatile den provide ample space for guests or a home office. Residents enjoy access to premium amenities, including a fitness centre, party room, concierge service, and an outdoor terrace. Located just steps from the YMCA, waterfront, Distillery District, and Corktown Common Park, with easy access to the DVP and Gardiner Expressway, this home offers the perfect blend of lifestyle and location. Don't miss the opportunity to own a piece of one of Toronto's most desirable communities. (id:61852)
RE/MAX Plus City Team Inc.
RE/MAX Solutions Barros Group
Lph-01 - 28 Eastern Avenue
Toronto, Ontario
Exceptional 1 + den lower penthouse suite in prime Downtown East. The ideal layout with zero wasted space, 2 full pristine washrooms, room for a dining area and large living space and a separate den that works equally well as an office or guest room. Fresh, clean and move-in ready with great storage throughout. Other highlights include: 9' ceilings, laminate flooring, modern kitchen with integrated appliances and a functional balcony. A new luxurious building with beautiful lobby and fab amenities: 24/7 concierge, rooftop terrace, gym, party room, multiple lounges and bike storage. All in a perfect location smack dab in between the Canary and Distillery Districts and moments to St Lawrence Market and Riverside. Terroni's Spaccio is right next door and Gusto 501 around the corner. Plus Corktown Common park, TTC and lake are only steps away. (id:61852)
Royal LePage Signature Realty
1811 - 28 Harrison Garden Boulevard
Toronto, Ontario
Immaculate 2 Bedrooms, 2 Bathroom Suite In The Spectrum By Menkes. This Gorgeous Bright 863 Sq. Ft Unit Features A Split Bedroom Layout, 2 Full Baths, Beautiful Hardwood Floors Throughout, Freshly Painted, Floor To Ceiling Windows And Balcony With Unobstructed East View Of The City And Overlooking The Park.No Pets, No Smokers. Photos were taken before existing tenant. (id:61852)
Real Estate Homeward
308 - 69 Lynn Williams Street
Toronto, Ontario
FULLY FURNISHED Very well Kept Furnished condo in Liberty village, Spacious Dining and Living Space, great Bedroom size, large balcony, Laminate floor, granite counter, SS Appliances, Steps to TTC, Go Station, CNE, walking distance to king st, supermarkets, restaurants, banks, 24 hrs goodlife/metro, 2-3 Blocks to the waterfront trail! All amentities professionals. Well maintained complex! (id:61852)
Exp Realty
206 - 1720 Bayview Avenue
Toronto, Ontario
Beautiful brand new sunlit suite at highly acclaimed Leaside Common. Prime Leaside location on the Bayview strip. Brand new development by Gairloch. 1 bedroom + den, 1 bath, airy open-concept floor plan, private balcony, floor-to-ceiling windows in living and bedroom, large closets. Can come furnished or unfurnished. (id:61852)
Sotheby's International Realty Canada
38 Dunvegan Road
Toronto, Ontario
Welcome to 38 Dunvegan Rd an extraordinary opportunity to own this exquisite home, set on arare 173.91 ft deep west-facing lot in one of Torontos most prestigious and sought-after neighbourhoods. This beautifully finished residence blends timeless character with modern comfort, offering the perfect balance of elegance and everyday livability. From the moment you arrive, the attention to detail and pride of ownership are unmistakable. The main level boasts expansive principal rooms, a gourmet kitchen, and seamless access to a spectacular backyard oasis, featuring a pristine pool, manicured gardens, and a lush, secluded setting that evokes the feel of a private resort. Whether hosting guests or enjoying quiet moments outdoors, thisspace is truly exceptional. Upstairs, you'll find three bright and spacious bedrooms with ample storage and beaming natural light, including a generous primary retreat with a 4-pce ensuite. A fantastic 3rd level loft space with a stunning sky light and separate bathroom complements the home. The fully finished lower level, with three additional bedrooms, a large recreation area,and walkout access, enhances the homes versatility suited for extended family, live-in help,or a home office. Located in the heart of Forest Hill, just steps to top-rated schools, parks,and minutes from Yonge Street, downtown, and the best of midtown Toronto. Move-in ready, meticulously maintained, and offering a lifestyle of luxury in a premier location very rarely does a property of this caliber come to market! (id:61852)
Harvey Kalles Real Estate Ltd.
2083 Jaguar Lane
Oakville, Ontario
Beautifully upgraded two-storey detached home in the highly sought-after, family-friendly West Oak Trails community. Thoughtfully renovated and filled with natural light, this home offers the perfect blend of style, comfort, and functionality.Curb appeal shines with professionally installed interlock stonework and modern LED pot lights guiding you to the front entrance. Inside, enjoy 9-foot ceilings, upgraded hardwood floors, premium paint, extra-wide crown moulding, and stylish lighting throughout the main level. The open-concept layout is ideal for everyday living and entertaining.The heart of the home is the modern kitchen (2021) featuring quartz countertops and backsplash, top-of-the-line stainless steel appliances, and a bright breakfast area with a walkout to an impressive two-level Trex deck-a low-maintenance outdoor space perfect for hosting or relaxing. The main floor also includes a cozy gas fireplace, upgraded powder room, convenient laundry with new washer and dryer, and custom Hunter Douglas roller shades.Upstairs, you'll find four spacious and sun-filled bedrooms, including a luxurious primary retreat with a spa-inspired 5-piece ensuite offering heated floors, a standalone soaker tub, walk-in glass shower, and upgraded double vanity.The basement provides excellent future potential with a rough-in for a full bathroom and an extra-large cold room. Additional features include owned furnace and air conditioner, central vacuum, interlock stone in both the front and backyard, and exceptional backyard privacy during the spring, summer, and fall.Ideally located close to top-rated schools, parks, public transit, major highways, and the new hospital, this move-in-ready home delivers elegance, comfort, and convenience in one of Oakville's most desirable neighbourhoods. (id:61852)
Royal LePage Realty Plus Oakville
1336 Queen Victoria Avenue
Mississauga, Ontario
Turn-key bungalow in Lorne Park. This lovely updated bungalow has a spacious feel and is wonderfully kept. The kitchen features high-end appliances with a centre island for entertaining. The neighbourhood is highly walkable with close proximity to tended paths and waterfront parks. (id:61852)
RE/MAX Escarpment Realty Inc.
605 - 81 Millside Drive
Milton, Ontario
Welcome to 81 Millside Drive. This spacious and bright corner-unit condo on the 6th floor, offers over 1,090 sq. ft. of comfortable living space, ideally located just steps from Milton's vibrant downtown core and the scenic walking trails of Mill Pond. Situated on a quiet, mature street, this well-appointed 3-bedroom, 2-bathroom suite provides exceptional walkability to restaurants, shopping, street festivals, the farmers' market, and parks. The open-concept living and dining area is ideal for entertaining family and friends. The primary bedroom features a private 2-piece ensuite, while two additional generously sized bedrooms offer flexible living space. Enjoy outdoor living on the oversized balcony with stunning sunset and Escarpment views. A separate laundry room provides excellent additional storage and includes a chest freezer. The maintenance fee covers hydro, heat, water, sewage, building insurance and general maintenance. Pet-friendly building with a warm friendly community feel. Amenities include a party and games room. The unit includes one undercover parking space (exclusive use #35) and there is ample visitor and common use parking. This well-maintained building offers easy commuting with quick access to GO Transit and highways 401, 407, and QEW. Recent building upgrades include parking garage renovations (2025), generator and plumbing drain repairs (2025), and balcony railing and roof replacement (2023). (id:61852)
Royal LePage Meadowtowne Realty Inc.
34 - 5080 Fairview Street
Burlington, Ontario
Exceptional Opportunity for Professionals and Commuters! This bright and spacious 3-storey townhome features 2 bedrooms and 1.5 bathrooms, perfectly situated in a sought-after community just minutes from major highways. Enjoy the convenience of being within walking distance to the Appleby GO Station and having direct trail access to the Centennial Bikeway, ideal for both commuting and recreation. This home boasts 9-foot ceilings on two levels, beautiful hardwood flooring, and walkouts from both the lower and second floors. The stylishly updated kitchen offers modern finishes and appliances, while the upgraded washroom combines contemporary design with practical functionality. Laundry is conveniently located on the bedroom level for added ease. (id:61852)
Right At Home Realty
Unit A - 104 South Street E
Aylmer, Ontario
Welcome to 104 South Street, Unit A - a bright and spacious upper-level unit offering comfort, functionality, and charm. This well-laid-out 2-bedroom suite features large open windows that flood the space with natural light, creating a warm and inviting atmosphere throughout. The kitchen overlooks a generous shared yard, perfect for enjoying green space while still having the convenience of an upper unit. A full 4-piece washroom serves the home, and the addition of a rear mudroom provides practical storage and separation from the outdoors. Step outside onto the private balcony, a great bonus space for morning coffee or evening relaxation. Located in a convenient area close to amenities, transit, and daily necessities, this unit offers a great balance of indoor comfort and outdoor enjoyment. (id:61852)
Exp Realty
Lower - 139 Byron Avenue
Kitchener, Ontario
Bright and spacious, newly renovated 3-bedroom, 1-bath lower unit available for rent in Kitchener offering complete privacy and comfort! This spacious unit features exclusive side door entrance and large, bright windows. Enjoy the convenience of in-unit laundry, a dedicated parking spot and a beautiful shared outdoor space - perfect for soaking up the summer sun or BBQing. The thoughtfully updated interior is filled with natural light and offers generous living space, ideal for professionals or families. Conveniently located just minutes from shopping, transit, schools and everyday amenities. This is a rare opportunity to enjoy a private, turnkey rental in a well-established neighbourhood. (id:61852)
RE/MAX Professionals Inc.
231 - 50 Herrick Avenue
St. Catharines, Ontario
Discover modern condo living at 50 Herrick Avenue in St. Catharines. This 2-bedroom, 2-bath suite is surrounded by lush greenery and backs directly onto Garden City Golf Course with southern facing views. Enjoy resort-style amenities including a pickle ball court, gym, party room, and concierge. Located just minutes from shopping, dining, and easy highway access - this is the perfect blend of city convenience and natural serenity. (id:61852)
RE/MAX Escarpment Realty Inc.
277 Forestwalk Street
Kitchener, Ontario
Welcome to 277 Forestwalk Street, a stunning 2,000+ sq. ft. corner-lot, two-storey home in a sought-after Kitchener neighbourhood. Offering 4 bedrooms and 3 bathrooms, this beautifully upgraded home combines modern design with everyday functionality. The main floor features a bright open-concept layout with 9-foot ceilings and an abundance of natural light. Hardwood flooring flows through the kitchen, living, and dining areas, creating a warm and cohesive space. The living room is anchored by a striking Mediterranean stone mantel gas fireplace, perfect for relaxing or entertaining. The chef-inspired kitchen showcases bright white cabinetry, granite countertops, a tiled backsplash, stainless steel appliances including a gas stove, and a large island with breakfast bar, plus a walkout to the backyard patio. Upstairs, you'll find four spacious bedrooms, including a luxurious primary retreat with a 5-piece ensuite featuring quartz countertops, elevated vanity height, a freestanding tub, glass shower, double vanity, and a walk-in closet. One additional bedroom also offers a walk-in closet. The upper level is completed by a convenient laundry room and a shared 4-piece bathroom. The unfinished basement provides endless potential and includes a 3-piece bathroom rough-in, ready for your personal vision. Outside, enjoy a large fully fenced yard with beautiful double-door entry gates, ideal for families and entertaining. This home includes approximately $50,000 in upgrades, a double-car attached garage, and a two-car driveway, offering parking for up to four vehicles. Ideally located just a 2-minute walk to the new elementary school, library, and community centre, and close to St. Mary's Hospital, Sunrise Shopping Centre, Fairview Park Mall, parks, public transit, and Hwy 8 access-this exceptional home truly has it all. (id:61852)
RE/MAX Twin City Realty Inc.
408 - 10 Concord Place
Grimsby, Ontario
LUXURIOUS APARTMENT CONDO LOCATED IN MODERN BUILDING AT GRIMSBY-ON-THE-LAKE!! Spacious corner unit offering approximately 1500 sqft with floor to ceiling, wall to wall windows, providing spectacular views of the lake and Toronto skyline. Open concept design with spacious foyer, hardwood floors, crown mouldings and recessed lighting. 3 underground parking spaces. Gourmet kitchen, large island, abundant cabinetry, granite counters and stainless-steel appliances. Enjoy the two separate balconies plus the expansive terrace offering a great space for relaxation and taking in the Lake views. The elegant primary bedroom suite has 2 walk-in closets, luxurious ensuite bath with jetted tub and glass doors to the terrace. Second bedroom with full ensuite bath, walk-in closet. OTHER FEATURES INCLUDE: Newer secured building, 2.5 baths with granite counters, in-suite laundry with washer & dryer, central air, custom window treatments, hardwood floors, wine cooler, kitchen appliances. Condo amenities include party room, roof top lounge, workout facilities, meeting room, car wash station, private locker, ample visitor parking. Quality finishes throughout this unit. Steps to waterfront trail, beach, fine dining and shopping and less than 10 minutes to wineries. Carefree living at its best awaits you. A must see! (id:61852)
RE/MAX Garden City Realty Inc.
Basement - 15 Mendoza Drive
Brampton, Ontario
Located in the desirable neighborhood of Fletcher's Meadow, Brampton. Two Bedroom one full bath brand new Premium Quality legal basement apartment. Tenant to pay utilities. (id:61852)
RE/MAX Real Estate Centre Inc.
8 Brixham Lane
Brampton, Ontario
Beautiful Semi-Detached Home In A Highly Desirable, Family-Friendly Neighbourhood! Featuring 3 Bedrooms And 2.5 Bathrooms, This Bright And Well-Maintained Home Offers An Open-Concept Layout With Hardwood Flooring On The Main Level. Modern Kitchen With Brand New Stainless Steel Appliances And Ample Cabinet Space. Spacious Primary Bedroom With 4-Piece Ensuite And Walk-In Closet.Premium-Sized Backyard Offering Ample Outdoor Space For Family Gatherings And Play.Conveniently Located At Wanless Dr & Creditview Rd, Close To Highways, GO Station, Schools, Parks, Shopping Centres, And Public Transit Just Steps Away. Ideal For Families Seeking Comfort, Space, And Convenience. (id:61852)
Right At Home Realty
400 - 60 Gillingham Drive
Brampton, Ontario
Assignment lease of professional office space in a well-maintained commercial building. Suite features 7 private offices, boardroom, reception and waiting area, and kitchenette. Located in the same building as Service Canada. Building offers 24-hour security, two elevators, and separate men's and women's washrooms. Ample free surface parking available. Suitable for a variety of professional uses including legal, accounting, mortgage, insurance, immigration, dispatch, or related office uses. (id:61852)
Sutton Group - Realty Experts Inc.
2306 - 40 Lagerfeld Drive
Brampton, Ontario
**MANAGEMENT PROMOTION; 1/2 MONTH DISCOUNT FOR 2ND MONTH AND 6 MONTHS FREE PARKING OR $700 PRESTO CARD** Welcome to Uniti - a contemporary new 26-storey rental tower in the popular Mount Pleasant Village neighbourhood. Embrace the freedom in an exciting urban hub connected to nature, culture, and the Mount Pleasant GO Station right outside your front door. #2306 is a well equipped 1BR floor plan with 1 full washroom, offering 619 sq ft of interior living space. *Price Is Without Parking - Rental Underground Space For Extra 160$/Month. Storage locker also available for an extra $60/month* (id:61852)
Royal LePage Signature Realty
2510 - 3504 Hurontario Street
Mississauga, Ontario
Beautiful 2-bedroom plus den corner suite featuring a fully enclosed den with a window and door-ideal as a third bedroom or home office. Enjoy stunning panoramic views from every room, including an east-facing view of downtown Toronto. Functional split-bedroom layout with 9-ft ceilings and a private balcony. Hardwood floors in the living and dining areas. The primary bedroom offers a walk-in closet and a 3-piece ensuite, while the second bedroom is generously sized. Excellent building amenities. Prime central location minutes to Square One, major highways, and the airport, with transit right at your doorstep. (id:61852)
Royal LePage Real Estate Associates
197 Wyndham Street
Mississauga, Ontario
Sun-filled end unit with an ELEVATOR and windows on three sides. An exceptional and rare offering.Welcome to 197 Wyndham, a brand-new,never-lived-in end-unit townhome in the prestigious Ravines on Main Community in the heart of Streetsville. With natural light pouring in from three exposures, this beautifully designed residence offers approximately 2,000 sq. ft. of refined living space, featuring 3 bedrooms, 4bathrooms, and a private ELEVATOR for effortless day-to-day living. A bright and welcoming foyer sets the tone for the home's thoughtful layout.The main level offers a comfortable living space, a stylish powder room, and generous storage, perfect for both everyday life and entertaining.The second level is the true showpiece, featuring a stunning kitchen with eat-in area, an elegant dining room, and a sun-filled family room with walkout to a large balcony overlooking the backyard, ideal for morning coffee or evening gatherings.The third level hosts three beautifully appointed bedrooms, including a luxurious primary retreat complete with a walk-in closet, a spa-inspired ensuite, and a private balcony. The pristine, untouched basement provides a blank canvas for customization, while the backyard offers endless potential for outdoor enjoyment.Perfectly positioned in Streetsville's charming village, enjoy a stroll west to Village Square with its sidewalk cafés,boutique shops, and local conveniences. To the east, the Credit River and scenic Culham Trail offer breathtaking ravines and a peaceful escape into nature. With easy access to Highways 401, 403, and 407, Streetsville GO Station, excellent schools, parks, trails, shops, and cafés, this is truly elevated living in one of Mississauga's most desirable communities. (id:61852)
Sotheby's International Realty Canada
