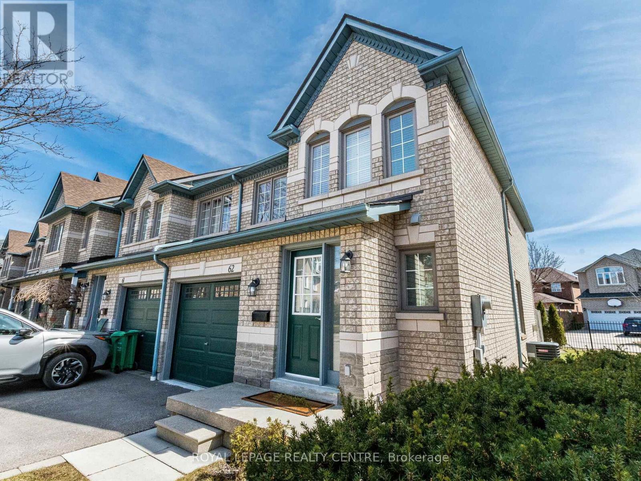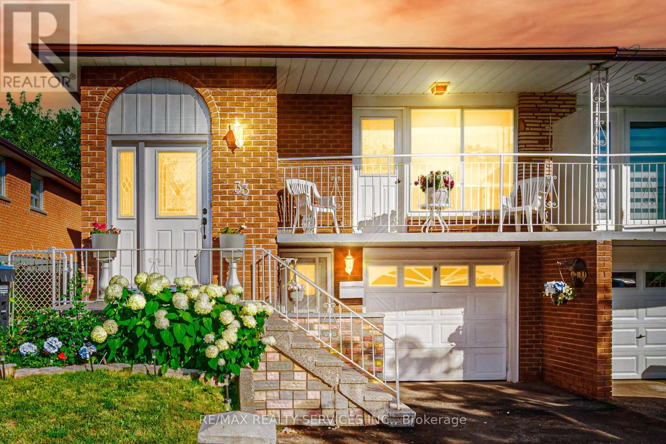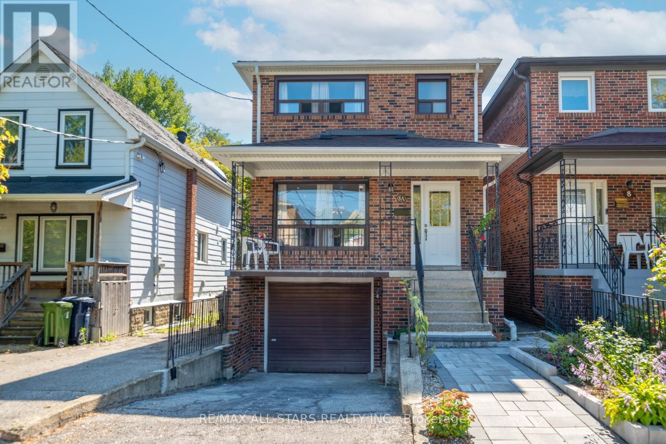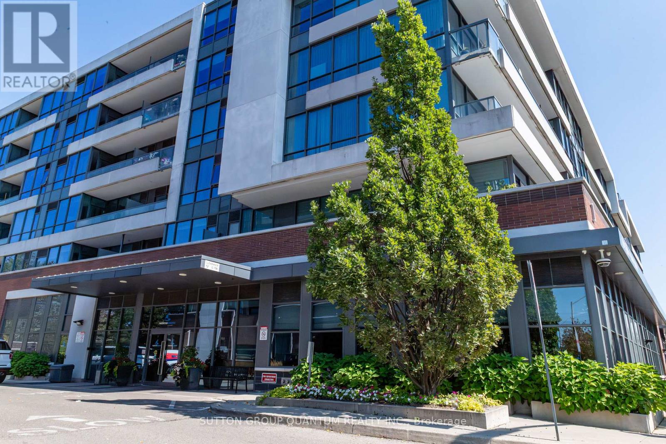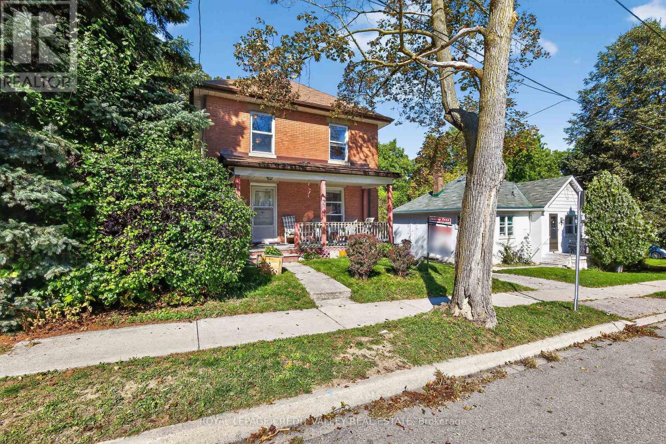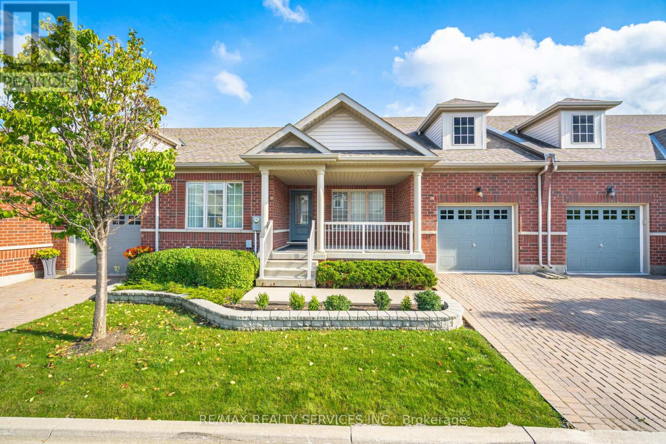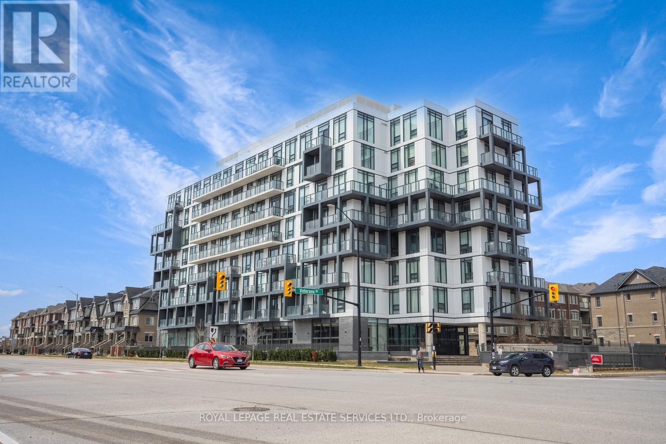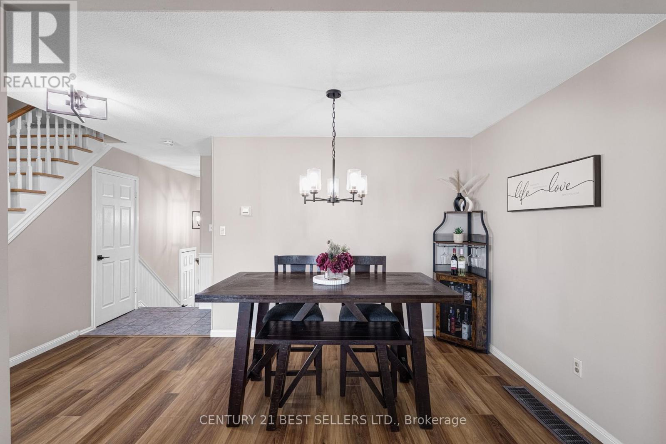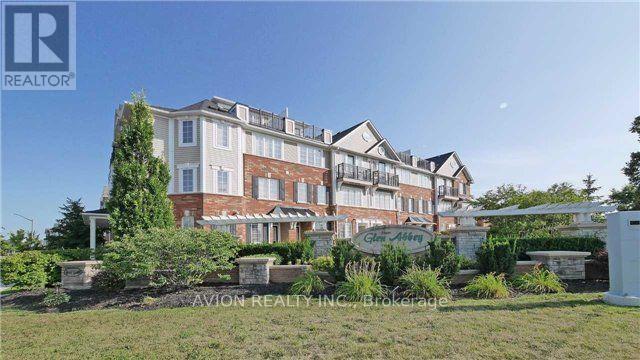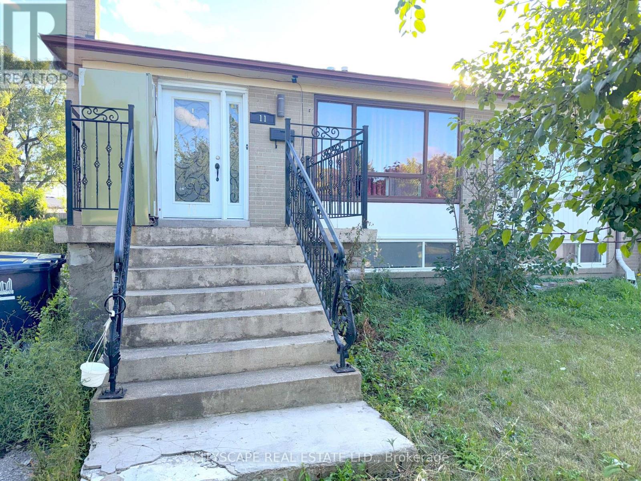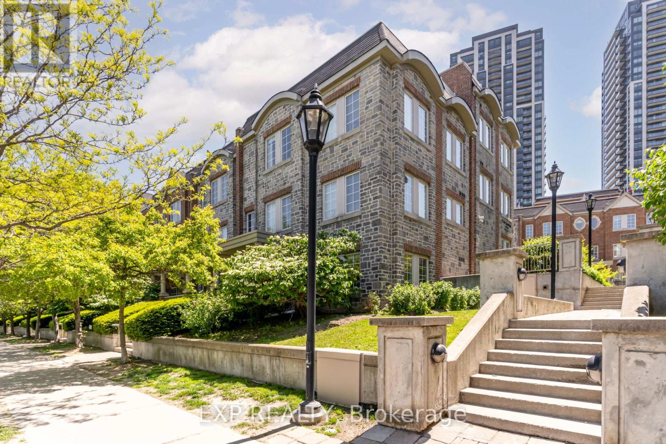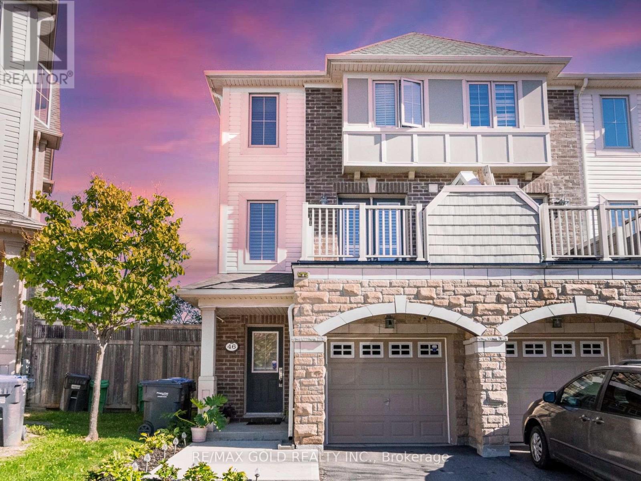62 - 455 Apache Court
Mississauga, Ontario
Beautiful END-UNIT Townhouse Located In The Desirable Highland Park Community Of Mississauga. Offering Over 2100 Sqft Of Fully Renovated Space, This Executive Home Feels Like A SEMI-DETACHED And Features 3 Spacious Bedrooms, 3 Stylish Bathrooms, And A Finished Basement Perfect For An Office, Entertainment Area, Or Guest Suite. The Bright, Open Concept Main Floor Boasts Large Windows, A Cozy Gas Fireplace, And A Stunning Brand New Kitchen With Expanded Cabinets, Quartz Countertops, A Stylish Backsplash, And Top-Of-The-Line Stainless Steel Appliances, Including An Over-The-Range Microwave. Luxurious SPS Laminate Flooring, Wi-Fi Controlled Contemporary Lighting, CROWN MOULDING And SMOOTH CEILINGS Throughout The Space. The Primary Bedroom Is Generously Sized, Featuring A Spacious Walk-In Closet With Motion-Activated Lighting And A Sleep 3-Piece Ensuite Bathroom Designed For Comfort And Style. The Basement Provides Tons Of Storage Space, Along With A Laundry Room And A Cold Room. The Attached Garage Offers Direct Interior Access. The Charming Backyard Includes A Patio With Privacy Of The Pine Trees, Perfect For Relaxing With A Cup Of Coffee While Keeping An Eye On The Kids. Don't Miss This Exceptional Opportunity To Own A Luxurious, Move-In-Ready Home In A Prime Mississauga Neighbourhood! The Amenities Include A Children's Playground And Visitors Parking. This Townhouse Is Conveniently Located Minutes From Square One Shopping Centre, Major Highways (403/401/407/QEW), Parks, Schools, And Future Hurontario LRT Service, With Toronto Pearson Airport Just A 12-Minute Drive Away. Recent Upgrades Include A Brand-New Kitchen, New Flooring, Fresh Paint, Modern Lighting Fixtures And Complete Duct Cleaning (2024), An Automatic Garage Door Opener With Remote and EV Charging Outlet In Garage. (id:61852)
Royal LePage Realty Centre
33 Tolton Drive
Brampton, Ontario
Spacious 5-Level Split | 3+1 Bedrooms | 2 Separate Entrances! Proudly offered by the original owner, this well-kept and clean 3+1 bedroom, 2 full bathroom semi-detached home boasts one of the largest layouts in the area over 2,000 sq ft above grade! Located on a quiet, family-friendly street, this rare 5-level split model features: Balcony at the front, Combined living and dining room, Hardwood floors on the main and second levels, Professionally finished basement with two separate entrances. Excellent potential for multiple rental incomes. Whether you're looking for a spacious family home, or a smart investment opportunity, this property offers it all. Steps from schools, parks, transit, shopping, and major amenities. Don't miss this rare gem! (id:61852)
RE/MAX Realty Services Inc.
8a Ruthven Place
Toronto, Ontario
Welcome home to this wonderful 2 storey detached home in the fantastic location of Rockcliffe-Smythe. This 3+1 Bedroom home perfectly pares modern renovations with timeless charm. Newly landscaped front yard pairs interlocking with a flower bed that leads up to a nice covered porch for your morning coffee to enjoy the quiet cul de sac location. Step inside thru the stained glass door to reveal upgraded flooring throughout. The main floor boasts a large great room that can easily be used for a large living room & dining room ensured to meet your family's needs. The large eat in kitchen with w/o to covered patio includes extra BI storage & oversized pantry. All appliances included! Step up the hardwood stairs and notice the gorgeous wrought iron railings. Upstairs you will find 3 very good sized bedrooms with hardwood floors throughout and an additional linen closet. The upstairs bathroom is a freshly upgraded 4 piece with BI linen closet and upgraded rain shower head. The basement has amazing income potential or inlaw suite with a separate entrance, brand new tiled floors, full laundry including SS laundry sink, a double closet & an additional closet at the separate entrance. Lots of storage room to fit all of your needs. Full 3 piece bathroom with a BI linen closet. Next to the bathroom you will find 2 very versatile rooms that are currently used as a bedroom and family room living space that is all broadloom and shows off a stunning gas fireplace. These rooms could also easily be used as a large bedroom with a massive walk in closet, an extra office space and rec room, or even just storage galore. This is truly a perfect space for any and all of your family's needs! Good sized backyard with additional garage. Very Close To Major Highways 400, 401, 427, Gardiner. Commuter Dream! Close To Mount Dennis LRT, Up/Go Train that is 15 Minutes To Downtown Or the Airport. (id:61852)
RE/MAX All-Stars Realty Inc.
602 - 1 Hurontario Street S
Mississauga, Ontario
Experience breathtaking lake views and modern elegance in this spacious Port Credit suite. This upgraded 2-bedroom plus den, 2 full bath residence with a large balcony showcasing magnificent views of Lake Ontario, downtown Port Credit, and beyond. The Gourmet Kitchen features rich chocolate cabinetry, stainless steel appliances, a large quartz peninsula, and a striking backsplash- perfect for both cooking and entertaining. The upgraded primary ensuite offers a luxurious his-and-hers vanity for added comfort and style. Enjoy the building's exceptional amenities, including a party room, fitness centre, outdoor terrace, landscaped courtyard, meeting room, and 24 hour concierge service. Located just steps from the Go Train, commuting to downtown Toronto is effortless. You'll also love the charm of Port Credit, with its boutique shops, restaurants, and scenic waterfront trails right at your doorstep. Take advantage of this rare opportunity to ownn a luxurious waterfront home in the heart of PortCredit. Book your private tour today. (id:61852)
Sutton Group Quantum Realty Inc.
34 Joseph Street
Brampton, Ontario
Welcome to 34 Joseph Street nestled in the heart of Brampton's historic downtown, this spacious 2-storey brick home blends character, potential, and investment opportunity. Featuring a welcoming front porch, this property is currently configured as two self-contained units on the main and upper levels, with the potential to add a third unit in the basement via a separate entrance. Offering 4+1 bedrooms and 3 bathrooms, the home provides flexible living arrangements for investors or multi-generational families. The upstairs unit has been recently rented and is now vacant, and the property will be sold without tenants, giving buyers a fresh start. The lot includes covered parking for three vehicles plus a shared mutual driveway that accommodates two additional cars. Located in an area undergoing major revitalization with several new developments nearby, this property also presents exciting future development possibilities. Whether you're seeking neighbourhood, strong rental income or a prime investment in a fast-changing neighbourhood, this is a rare opportunity you won't want to miss. Book your showing today, this one won't last! (id:61852)
Royal LePage Credit Valley Real Estate
17 Lacorra Way
Brampton, Ontario
Enjoy Prestigious Adult Living at its Finest in this gate community of Rosedale Village. Lovely Adelaide Model. 9-hole private golf course, club house, indoor pool, tennis courts, meticulously maintained grounds, fabulous rec centre & so much more. This beautiful sun filled condo townhouse Bungalow boasts a gourmet eat-in kitchen overlooking the backyard. Featuring an eat-in area with a garden door leading to the large back porch with patio area for summer entertaining. Kitchen boasts stainless steel appliances, dark cabinetry and a ceramic floor & backsplash. The inviting Great Room has easy access to the kitchen & dining room. It has 2 sun filled windows overlooking the backyard & lush broadloom flooring. Dark gleaming hardwood flooring in the hallway & dining area that overlooks the front yard and features a picture window and a half wall to the foyer making for an even more open concept feel. Primary bedroom overlooks the backyard & boasts a walk-in closet, picture window & a 3pce ensuite bath with a walk-in shower and ceramics. The generous sized second bedroom is located at the front of the house. The main 4pce bath is conveniently located to the bedrooms and there is a linen closet & coat closet nearby. Garage access into the house from the sunken laundry room. Large privacy hedge in backyard, interlocking driveway, oversized front porch for relaxing after a long day, lovely front door with glass insert & many more features to enjoy. Don't miss out on this beautiful home in a secure community - enjoy all that Rosedale Village has to offer! (id:61852)
RE/MAX Realty Services Inc.
502 - 180 Veterans Drive
Brampton, Ontario
Sold under POWER OF SALE. "sold" as is - where is. Stunning 1-Bedroom + Den Unit Offering 664 Sq Ft (Builder Plans). Relax on a generous 38 Sq Ft walk-out balcony accessible from the kitchen/dining area. Bright and airy with expansive floor-to-ceiling windows and an open-concept design. Features include an accent wall in the living room, quartz countertops, and stainless steel appliances. Comes with an underground parking spot and a storage locker. Conveniently located near Mount Pleasant GO Station, schools, parks, and shopping. (id:61852)
Royal LePage Real Estate Services Ltd.
477 Ontario Street N
Milton, Ontario
Welcome to this well-maintained and tastefully updated townhome, offering exceptional value in one of Milton's most sought-after neighbourhoods. Freshly painted throughout, the home features refinished kitchen cabinetry, stylish modern light fixtures, and brand new laminate flooring on the main level, adding to the clean, contemporary feel. Flooded with natural light, the spacious open-concept main floor is ideal for both everyday living and entertaining. The bright, airy layout creates a warm and welcoming atmosphere you'll feel the moment you walk through the door. Situated in a friendly, family-oriented community, this home is just minutes from top-rated schools, parks, shopping, public transit, and all essential amenities. Plus, with convenient access to Highway 401, commuting or weekend getaways are a breeze. Whether you're a first-time buyer, downsizer, or investor, this move-in-ready home is a fantastic opportunity in a high-demand area. (id:61852)
Century 21 Best Sellers Ltd.
47 - 2614 Dashwood Drive
Oakville, Ontario
LOCATION LOCATION LOCATION! Welcome home to this spacious 2 bedroom, 3 washroom townhouse. This beautiful house features a roof top terrace on the 4th level, ground main level with small office nook, roomy closet access to a large single car garage. Bright, open concept 2nd level features lots of windows for natural light, living, dining room & kitchen with breakfast bar, maple cupboards. 2-piece powder room, complete this level with convenient laundry (stacked washer and dryer). The 3rd level has a spacious master bedroom with a Juliette balcony, walk in closet & 3 piece ensuite with separate shower, the Second bedroom plus a 4-piece bathroom. The 4th level has an outdoor terrace with fabulous views. Desirable location - steps from Oakville Hospital, walk to shopping plaza, school, parks, trails & close to every amenity, quick access to all major highways & Bronte Go station. (id:61852)
Avion Realty Inc.
11 Melpham Court
Toronto, Ontario
**Spacious 4+1 Bedroom Home on a Quiet Court in Etobicoke** Welcome to 11 Melpham Court, a versatile 4+1 bedroom, 3-bathroom home tucked away on a peaceful cul-de-sac in Etobicokes convenient West Humber Clairville community. Offering multiple living spaces, a basement with second kitchen, and plenty of potential, this property is ideal for families, investors, or multi-generational living. **Bright & Functional Main Floor** The main level features a welcoming foyer leading into an oversized open-concept living and dining area with large windows that fill the space with natural light. The kitchen is equipped with a stove, fridge, range hood, ceramic flooring, and a stylish backsplash - ready for everyday family meals or entertaining. **Comfortable Bedrooms** Upstairs, two generously sized bedrooms provide ample closet space, including a primary bedroom with bright windows, along with a 4pc shared bathroom. The lower level adds two more bedrooms and a convenient 2pc bathroom, making it a great setup for teens, guests, or extended family. **Basement with Extra Living Space The basement features a large second kitchen, an additional bedroom, laundry area, and a shower - offering flexible potential for in-laws, a rental suite, or extra family space. **Quiet Court Location** Nestled on a family-friendly cul-de-sac, this home provides both privacy and convenience. Located near schools, parks, Humber College, Woodbine Mall, shopping, public transit, and major highways (427, 401, and 407), it offers quick connections across the GTA (id:61852)
Cityscape Real Estate Ltd.
Th23 - 93 The Queensway
Toronto, Ontario
A Well Laid-out, True 2-Bedroom Townhome with Modern Amenities at Windermere By The Lake. Discover a blend of functionality and style in this thoughtfully planned townhome. With Brand NEW LVP Flooring, Featuring 2 bedrooms and 1.5 bathrooms, this property offers a desirable layout for comfortable living. Step inside and be greeted by the inviting living room, with a walkout to a large balcony. A cozy dining area has a convenient pantry, next to a well-appointed kitchen, equipped with newer stainless steel appliances, adding a touch of elegance to your culinary endeavors. Enjoy the ease of maintenance with beautiful, new, neutral luxury vinyl plank flooring throughout the unit, providing durability and a sleek aesthetic. Two good sized bedrooms feature large windows that offer natural light, creating a warm and welcoming ambiance. Take advantage of all the amenities that Windermere by the lake has to offer. (id:61852)
Exp Realty
46 Soccavo Crescent
Brampton, Ontario
Wow Is Da Only Word To Describe Dis Great! Wow This Is A Must See, An Absolute Show Stopper!!! A Lovely 3+1 Bdrm Home With 3 Full Washrooms On A Premium End-Unit Lot (Feels Like A Semi) Offering Sunlight From Three Sides And Fantastic Curb Appeal! Step Into A Bright, Open-Concept Main Level Where The Living/Dining Area Flows Seamlessly And Features Premium Hardwood Floors In The Living RoomPerfect For Everyday Comfort And Stylish Entertaining! The Chefs Kitchen Is Fully Upgraded With Granite Countertops, Stainless Steel Appliances, A Handy Breakfast Bar, Extended Cabinetry, And A Smart Layout That Keeps You Connected To Family And Guests! Impressively Tall 9' Ceilings On The Second Floor And Upgraded 8' Interior Doors Create A Grand, Airy Feel, While The Upgraded Staircase With Elegant Railings Elevates The Look Throughout! Enjoy The Balcony Views And Corner Exposure This Corner Unit Is Absolutely Drenched In Natural Light! Upstairs Youll Find Three Generous Bedrooms And Well-Appointed Washrooms, The Finished Walkout Basement Adds Incredible Flexibility With An Additional Bedroom/Living Area, A 3-Piece Washroom, And Direct Access To The YardA Wonderful Setup For A Potential Granny Ensuite, Teen Retreat, Home Office, Or Guest Suite! W/ Low Maintenance Fee! Walkout Finished Basement With 3 Piece Washroom! Convenient Upper Floor Laundry!Thoughtful Finishes, A Functional Floor Plan, And Tons Of Windows Make This Beauty Feel Larger Than It Looks! Outdoor Living Is A Breeze With The Walkout Level Set Up Your Lounge, BBQ, And Play Area With Ease! Located Steps To Parks, Close To Hwy 407, And Right At The Mississauga Border, This Prime Address Checks Every Box For Convenience And Connectivity! Whether Youre A First-Time Buyer, Upsizing Family, Or Savvy Investor, This Turnkey Home Delivers Space, Style, And Value In One Perfect Package! Don't Miss OutBook Your Showing Today And Make This Absolute Show Stopper Yours! (id:61852)
RE/MAX Gold Realty Inc.
