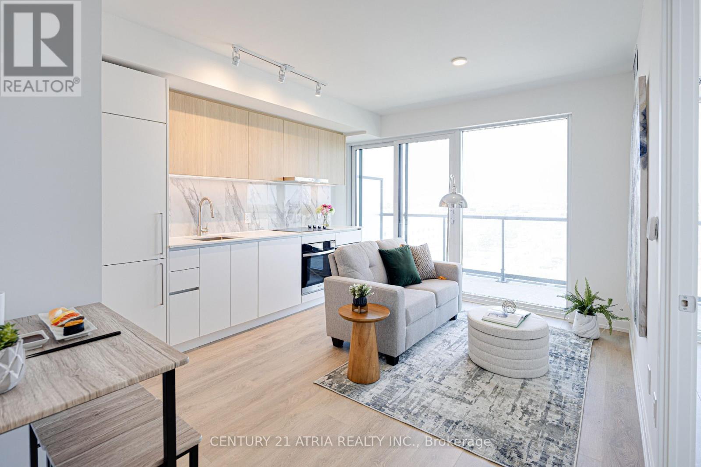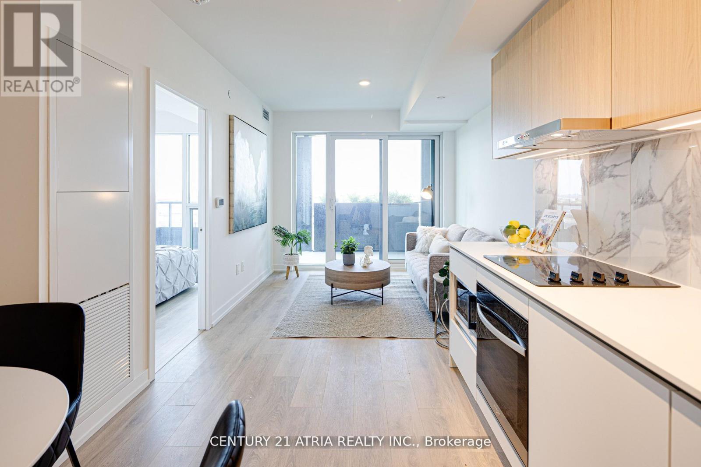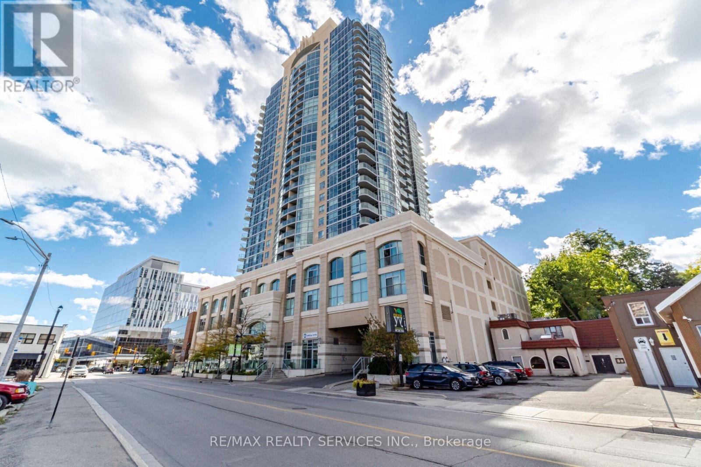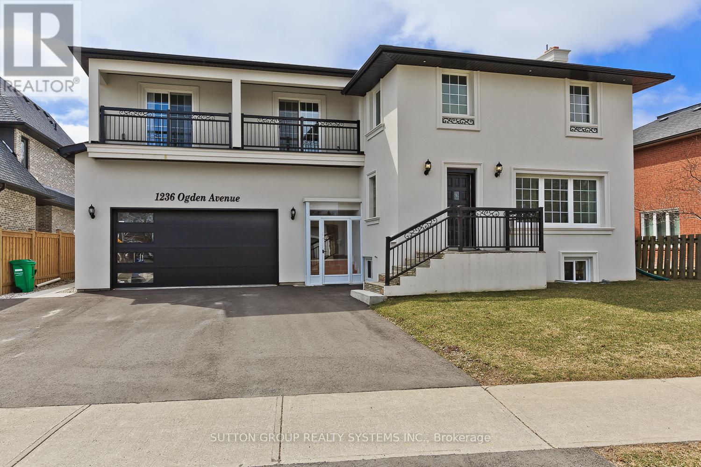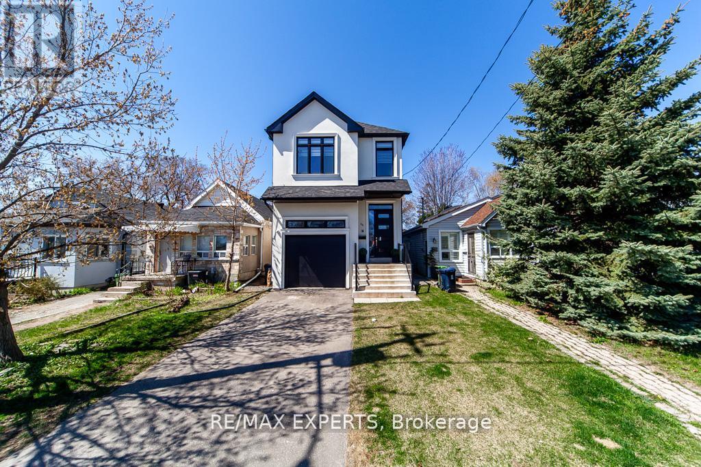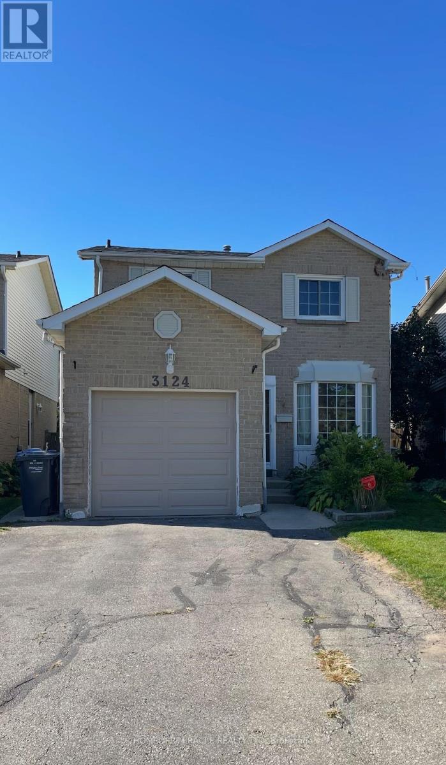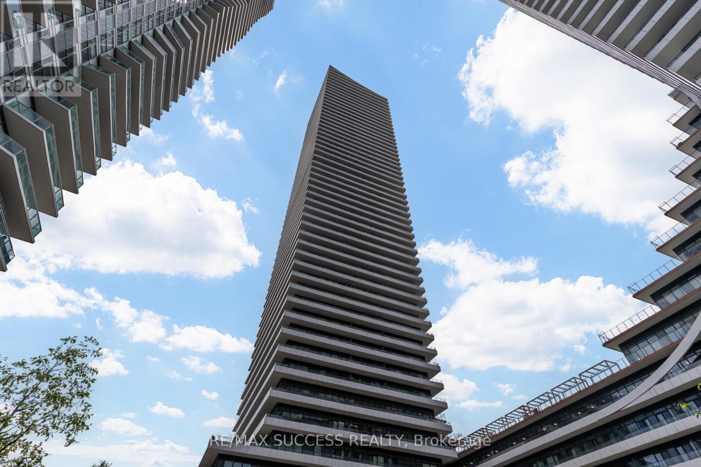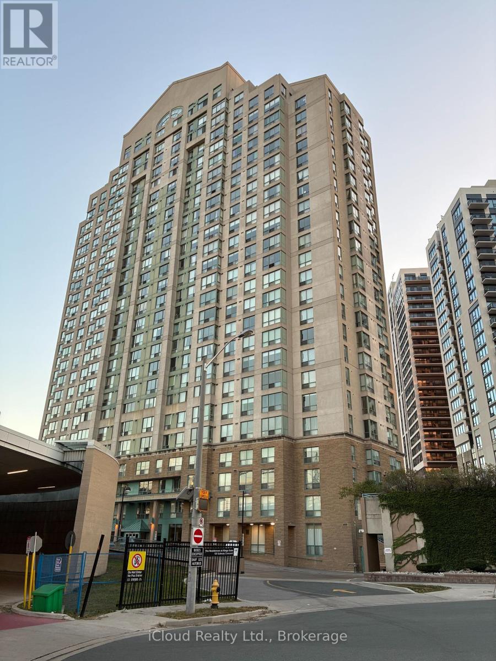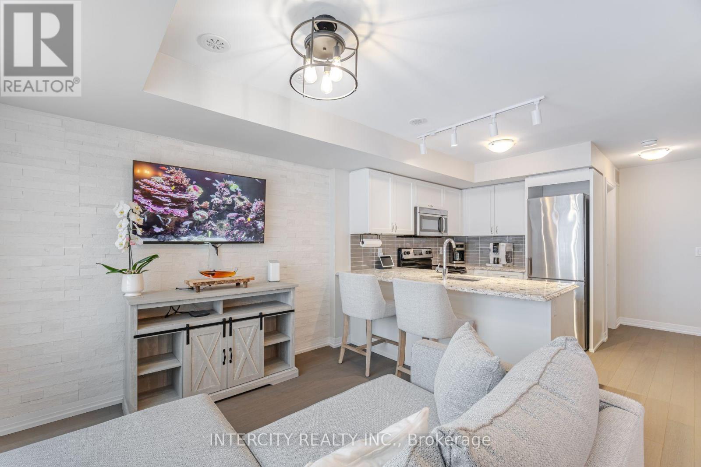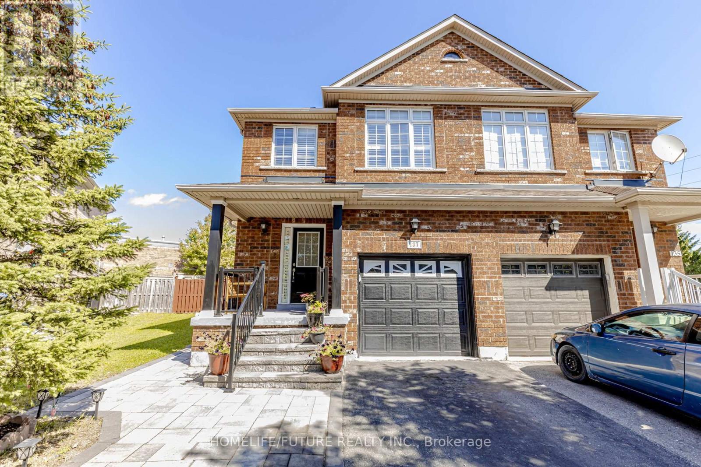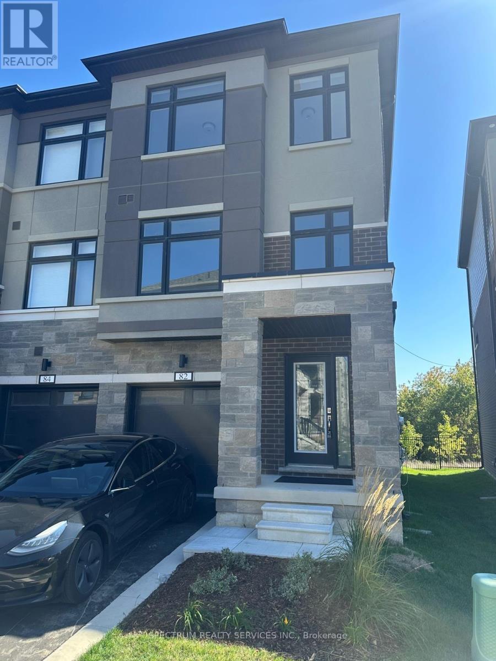1027 - 1100 Sheppard Avenue W
Toronto, Ontario
Don't miss out on this opportunity for a BRAND NEW, never lived in, 1+Den unit at WestLineCondos! The unit features large windows and built in appliances with lots of functionalspace. The building includes exceptional amenities including a Full Gym, Lounge with Bar, Co-Working Space, Children's Playroom, Pet Spa, Automated Parcel Room and a Rooftop Terrace withBBQ. Access to TTC is quick with a bus stop in front of your door. Sheppard West Station,Allen Road and the 401 are minutes away. Yorkdale Mall and York University is a short commutewith any method of transport you choose. Sold with FULL Tarion Warranty. (id:61852)
Century 21 Atria Realty Inc.
Century 21 Leading Edge Realty Inc.
822 - 1100 Sheppard Avenue W
Toronto, Ontario
Don't miss out on this opportunity for a BRAND NEW, never lived in, 1+Den unit at WestLine Condos! The unit features large windows and built in appliances with lots of functional space. The building includes exceptional amenities including a Full Gym, Lounge with Bar, Co-Working Space, Children's Playroom, Pet Spa, Automated Parcel Room and a Rooftop Terrace with BBQ. Access to TTC is quick with a bus stop in front of your door. Sheppard West Station, Allen Road and the 401 are minutes away. Yorkdale Mall and York University is a short commute with any method of transport you choose. Sold with FULL Tarion Warranty. (id:61852)
Century 21 Atria Realty Inc.
Century 21 Leading Edge Realty Inc.
2003 - 9 George Street N
Brampton, Ontario
Fabulous opportunity to own your own home! The prestigious Renaissance in Historic Downtown Brampton. Amazing views from high up and a very private balcony. This suite is meticulously kept and truly ready to move in. Floor to ceiling windows flood the space with natural light, creating an open, airy feel. The kitchen features granite counters, stainless steel appliances and a convenient breakfast bar. Ample bedroom with a huge window and full closet. Ensuite laundry. Located a very short walk to the GO train terminal making it a commuter's dream. Gage Park, City Hall, PAMA, Farmers Market and restaurants steps away. The building features an attentive 24-hour concierge , 3rd floor terrace with seating and communal BBQ's, Indoor pool, sauna, gym, party room and so much more! (id:61852)
RE/MAX Realty Services Inc.
1236 Ogden Avenue
Mississauga, Ontario
Rare One of a Kind in Sought after Lakeview Location.**Multi Generational Family Home** There is Nothing Like This! Two Separate Houses In One. Tons Of Natural Light. Spacious Eat-In KItchens. Quarts and marble countertops. Hardwood troughout. Large Fenced Backyard. Excellent Location with Everything at your Fingertips. Bus stop at doorstep, Minutes to Downtown Toronto, Walk to Library, French school, High School and Community Centre. Min to GO and Walk to Inspiration Lakeview. Over 5000 sqft of Living Space. Basement with Separate Entrance (see Floor Plans). This home is perfect for the Growing Family, In laws and Adult Children Moving Back home, or Live in One and Rent - A Truly Must See Unique Home - Just Breathtaking! (id:61852)
Sutton Group Realty Systems Inc.
68 Twenty Fourth Street
Toronto, Ontario
This stunning custom home offers the perfect balance of sophistication and comfort in a highly sought-after location. Just minutes from Lakeshore, transit, Humber College, and every convenience, it's a home designed for modern living. Inside, soaring windows and a dramatic skylight flood the open-concept layout with natural light. Enjoy 4+1spacious bedrooms, 4+1 stylish bathrooms, high-end appliances, and the convenience of a second-floor laundry. The fully finished basement-with its own kitchenette, den/room, laundry, walk-up, and private side + garage entrances-adds flexibility for extended family or future rental potential. Rarely does a home with this much versatility and appeal come available twice. Here's your chance to make it yours! (id:61852)
RE/MAX Experts
3124 Patrick Crescent
Mississauga, Ontario
Stunning 3+1 Bedroom Meticulously Maintained Beautiful Lot Single Family Detach house, Nicely finished Separate Basement with One Large Bedroom and One Full Washroom And Kitchen. In the heart of Meadowdale! This Bright Roomy Home Features Hardwood And Porcelain Flooring Updated Kitchen and Washrooms Renovated Top to Bottom. Nested Beside A park on a Quite Street, Minutes away to Elementary, Middle and High Schools, Meadowvale Town Center, Shopping Mall, Highway, Go Train Station and All Amenities. Friendly Neighborhoods of Millers Grove, Accessible through Park Path System. The Backyard is a Great Entertaining Space and Has Privacy Cedars and Wooden Deck. This home is Meticulously Clean and Is a Must See. Lots of upgrades in the house with a new garage door, patio door and the entry door. (id:61852)
Homelife/miracle Realty Ltd
1807 - 20 Shore Breeze Avenue
Toronto, Ontario
Waterfront Condo with Stunning Panoramic Views - Perfect for Lifestyle Lovers & Selfie Enthusiasts! Welcome to this spectacular corner unit in Eau Du Soleil's exclusive Water Tower, offering unobstructed, postcard-worthy views of Lake Ontario and the Toronto skyline - an absolute dream backdrop for your next amazing selfie or golden-hour photo shoot! This spacious 2 Bed + Tech, 2 Bath condo spans 844 sq ft of modern interior living, complemented by a massive 300 sq ft wraparound balcony - ideal for entertaining or simply soaking in the breathtaking scenery. Whether you're an end-user seeking the ultimate lakefront lifestyle or an investor looking for a high-demand rental, this unit checks every box. The primary bedroom features a walk-in closet and spa-style ensuite with an oversized shower. The second bedroom is conveniently located beside a stylish 3-piece bath. Thoughtful upgrades include 9-ft ceilings, hardwood flooring throughout, sleek quartz countertops, and modern finishes. Enjoy top-tier building amenities: party rooms, rooftop lounges with BBQs, indoor pool, sauna, gym, CrossFit and spinning rooms, kids' playroom, theatre rooms, guest suites, boardroom, and an exclusive VIP resident's lounge on the upper floor. Step outside to the lakefront trails, marina, parks, shops, cafes, and grocery stores-everything you need is within reach. Seamless transit access with nearby TTC and GO Train stations make commuting a breeze. Don't miss your chance to live in one of Toronto's most scenic and vibrant waterfront communities! (id:61852)
RE/MAX Success Realty
1502 - 101 Subway Crescent
Toronto, Ontario
The Residences At Kings Gate At Kipling Subway Transit Hub! Lovely, Split Model 2 Bedroom Suite. Ideal Layout For An Owner Who May Want To Rent Out The 2nd Bedroom With Private Bathroom For Extra Income! Excellent Also For Students Who Commute To Downtown Universities! Transit Is Steps Away! Huge, Walk-In Closets In Both Bedrooms. 2 Full Baths With Separate Stand Up Shower In Primary Bedroom. Gorgeous New "Luxury Vinyl" Flooring Throughout Installed In 2023. Freshly Painted In 2025. Excellent Building Facilities And Local Amenities, Theaters, Restaurants, Yellow Cup, Tim's, Sherway Gardens, Cloverdale Mall, Gardiner, Highway 427, Minutes By Car To Toronto Pearson Airport. Carpet Free! Move-In Ready! (id:61852)
Icloud Realty Ltd.
169 William Duncan Road
Toronto, Ontario
Welcome to 3-169 William Duncan Rd a bright, stylish 2-bedroom, 2-bathroom stacked townhouse nestled in the family-friendly Downsview Park community. This spacious 3-storey layout offers modern comfort and smart design, perfect for professionals, couples, or small families seeking convenience and charm in the city. Enjoy open-concept living on the main floor with upgraded wide-plank engineered hardwood flooring, stainless steel appliances, granite countertops, and ample natural light. Upstairs, you'll find two cozy bedrooms, a full 4-piece bath, and convenient ensuite laundry. The real showstopper? A private rooftop terrace with skyline views perfect for entertaining, relaxing, or working from home outdoors. Located steps to Downsview Park, minutes to TTC, GO, Hwy 401/400/Allen Rd, and close to York University, Yorkdale Mall, Humber River Hospital, and everyday essentials. Includes 1 surface parking spot. Move-in ready come experience urban townhome living in a well-managed community surrounded by parks, trails, and transit! (id:61852)
Intercity Realty Inc.
137 Zia Dodda Crescent
Brampton, Ontario
Absolutely Gorgeous 4 Bedroom, Semi-Detached Home In Prestigious Castlemore And Hwy 50 Area OfBrampton. Enjoy A Functional Layout With Separate Living And Family Rooms, Hardwood Main Floor,Oak Staircase, Freshly Painted, Granite Counter Top In Kitchen & All Bathrooms, FinishedBasement . Extended Driveway For Potential Additional Parking, No Carpet In Home ,Bigger Lot,Shed In Backyard For Extra Storage ,Additional Highlights Include Garage-To-House Entry, PrimeLocation And Steps Away From Groceries, Public Transit, Financial Institution, Park, EasyAccess To Hwy427/407/401 And All The Amenities. (id:61852)
Homelife/future Realty Inc.
Lot 68 - 82 Fieldridge Crescent
Brampton, Ontario
Discover this stunning brand-new end unit townhome in the heart of Brampton! Offering 3 bedrooms and 3 bathrooms, this home features a bright open-concept design that perfectly blends modern style with everyday functionality. The main floor showcases laminate flooring, a spacious living/dining area filled with natural light. With over Thousands of dollars in Upgrades ($36,000), including a beautiful oak staircase and an upgraded kitchen with stainless steel appliances and sleek countertops, this home truly stands out (Full upgrade list is attached with the listing). Upstairs, all bedrooms and hallway are enhanced with cozy carpeting for comfort. Perfectly located near parks, schools, shopping, and essential amenities, this home offers the ultimate combination of style, convenience, and value. (id:61852)
Spectrum Realty Services Inc.
602 - 10 Lagerfeld Drive
Brampton, Ontario
Prime Location In Denial MPV Community! Presenting A Brand New, Spacious 1-Bedroom + Den Unit In The Highly Sough-After Mount Pleasant Village. Enjoy The Spacious Balcony Above The City, Conveniently Situated Across From The Mount Pleasant GO Station, With Major Retailers, Local Amenities, And Schools Just Steps Away. The Modern Unit Features Elegant Quarts Countertops In Both The Kitchen And Bathroom. (id:61852)
Century 21 Royaltors Realty Inc.
