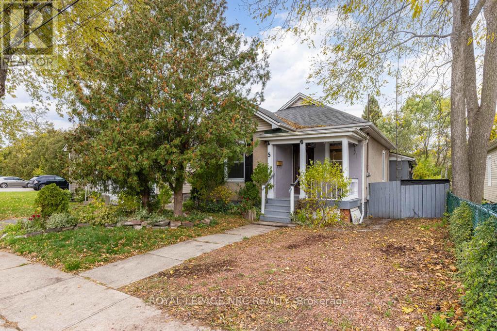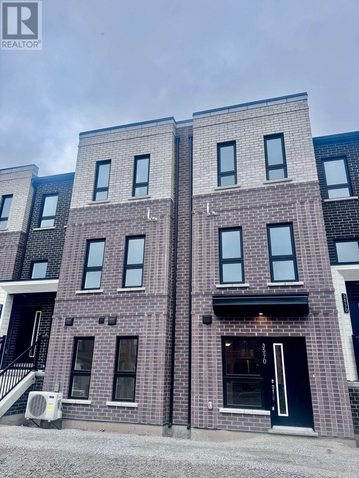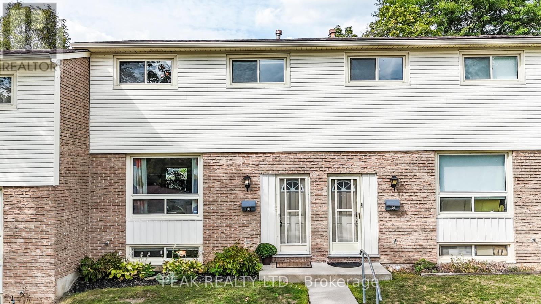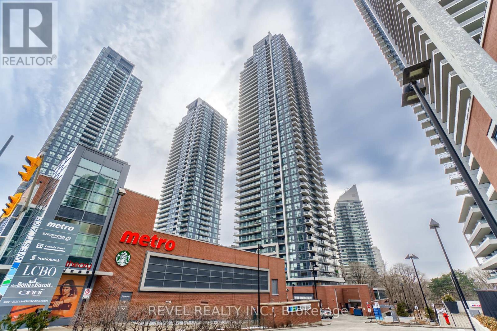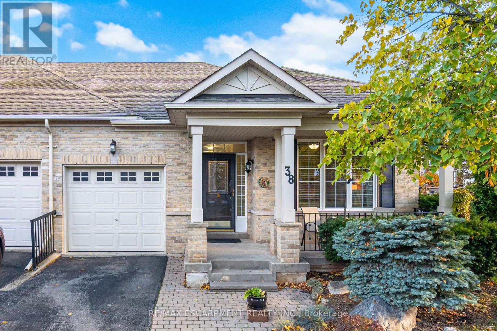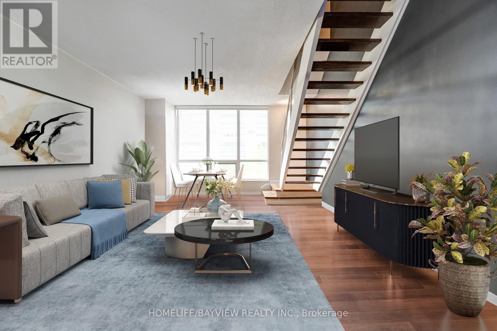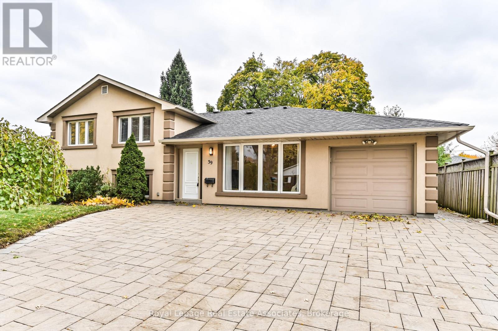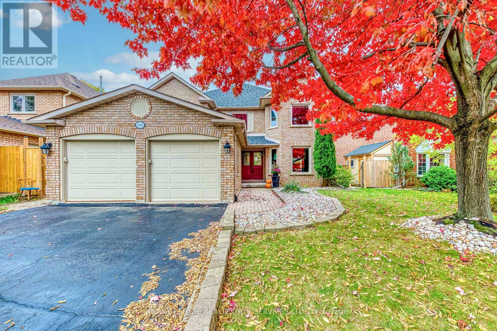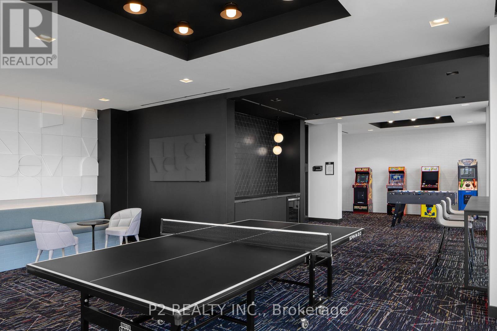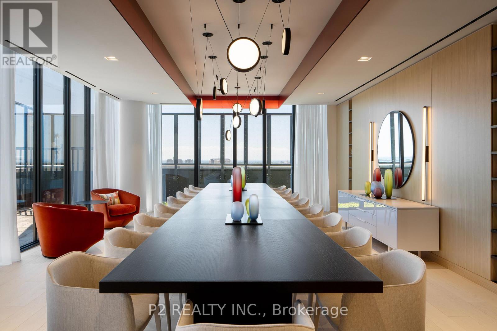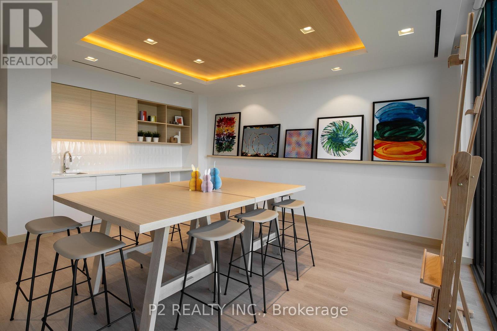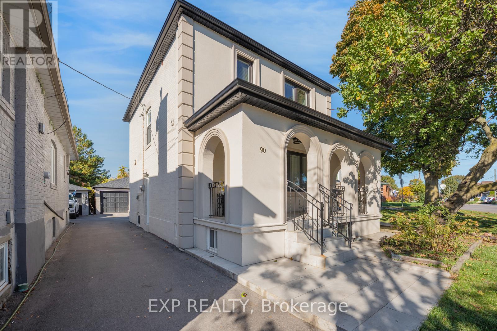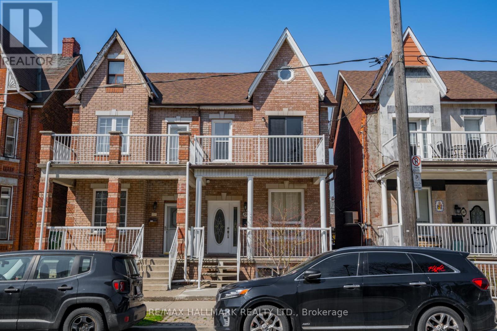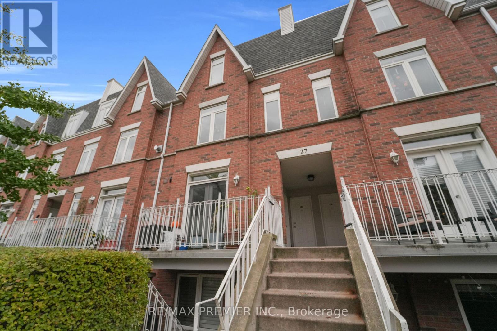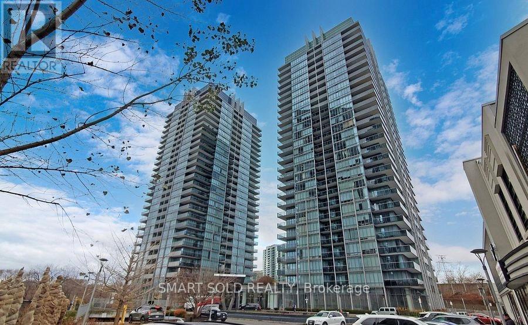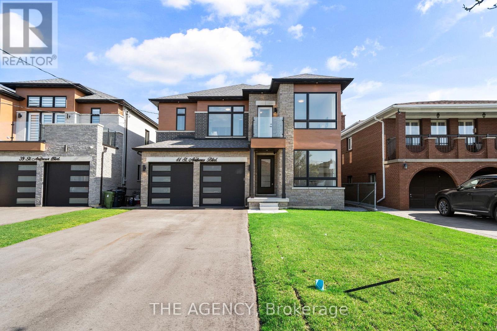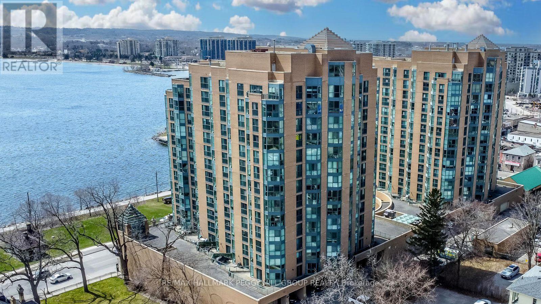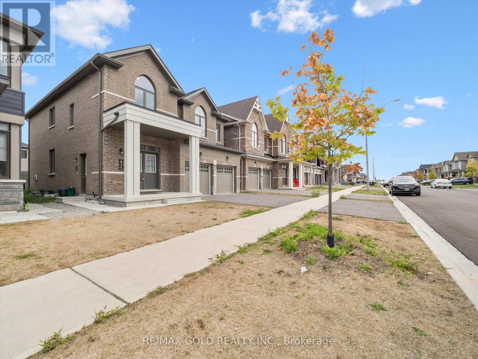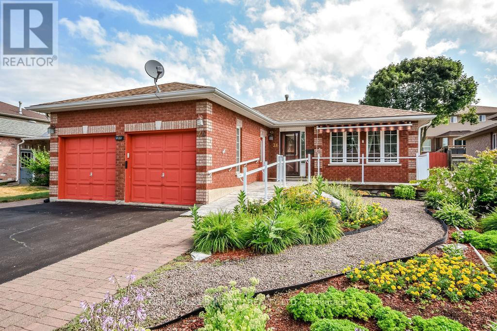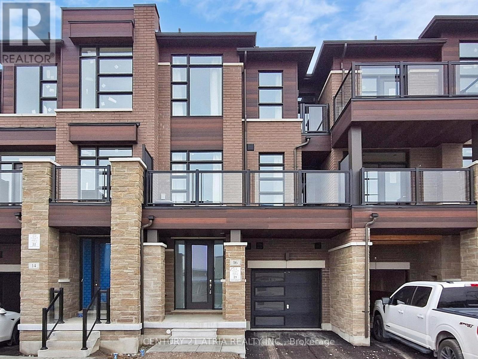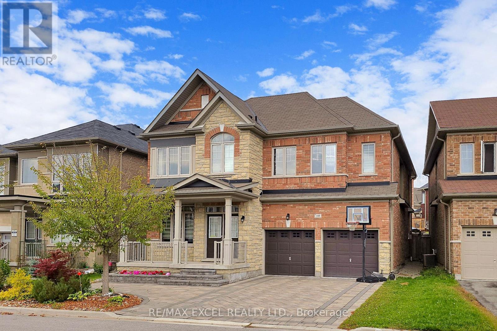5 Lisgar Street
St. Catharines, Ontario
There's something timeless about a home that holds traces of the lives lived within its walls and waits quietly for its next chapter to begin, and that's exactly what you have here at 5 Lisgar Street. Tucked on a quiet street near the heart of the city, this St. Catharines home boasts a strong sense of community and family life, while simultaneously having the best parts of city life within reach. Just minutes from the downtown hub, you'll find yourself surrounded by local favourites, including the Meridian Centre, the FirstOntario Performing Arts Centre, boutique shopping, cafes, and restaurants. The GoTrain and main bus terminal are close by for easy commuting, and schools and parks are just around the corner for families looking to settle in. The home itself features a classic layout with a living room, dining room, kitchen, 3 bedrooms, and a 4-piece bathroom. High ceilings and large windows bring an open, airy feel to the main floor, while the unfinished basement offers room to restore, customize, or use as storage. Out back, the fenced yard provides privacy and space to shape into whatever you envision, from garden beds and patio seating to a simple green retreat. Offered "as is, where is," this home is ready for someone with vision and heart to reimagine each space and make it their own. Whether restored to its original charm or redesigned for modern living, the potential here runs deep, and the story ahead is yours to tell. (id:61852)
Royal LePage NRC Realty
35 - 70 Kennesky Drive
Hamilton, Ontario
Introducing a Refined Standard of Living in Waterdowns Newest Boutique Community. Be the very first to reside in this exquisitely designed, brand new 1-bedroom + den stacked townhousea contemporary sanctuary nestled in one of Waterdowns most vibrant and up-and-coming enclaves.Offering 672 square feet of thoughtfully curated living space, this residence blends elevated design with everyday functionality. The open-concept floor plan is finished in a soft, modern palette, anchored by wide-plank light-toned laminate flooring that evokes a sense of calm, space, and effortless style. Design Features Include: A sleek chefs kitchen with polished quartz surfaces, full-height cabinetry, and premium stainless steel appliances perfectly suited for both quiet evenings and elevated entertaining. A bright and spacious primary bedroom designed as a restful retreat, with clean architectural lines and room to breathe. A spa-inspired 3-piece bathroom with contemporary fixtures and refined finishes. In-suite laundry with front-loading machines discreetly integrated into the homes layout. Semi private garage parking for added convenience and security. Set just moments from boutique shops, acclaimed restaurants, lush green parks, and major commuter routes, this residence offers a rare balance of low-maintenance luxury and lifestyle convenience. Now available for immediate occupancy. A perfect fit for discerning singles or couples seeking a designer-forward home in a flourishing neighbourhood. (id:61852)
Royal LePage Real Estate Services Ltd.
31 - 165 Green Valley Drive
Kitchener, Ontario
Discover excellent value in a safe, family-friendly neighborhood with this beautifully updated townhome at Unit 31, 165 Green Valley Drive. Whether you're a commuter, first-time buyer, or investor, this home's location is ideal just minutes from Highway 401 and close to schools, parks, shopping, Conestoga College, and public transit. The bright, open-concept main floor is carpet-free and features an open living, kitchen & dining area with a large island and stainless steel appliances. The second level offers a spacious primary bedroom and two more bedrooms that could also serve as home offices, plus a full 4-piece renovated bathroom with a tub/shower and tile surround. The finished, carpet-free basement adds a recreation room, mechanical room and storage and a full 3-piece bathroom with a large walk-in shower. Enjoy your private, fenced backyard, which is perfect for quaint summer gatherings, with a deck and a storage shed. With modern updates and a great location in a convenient, family-oriented community, this home is a fantastic opportunity. (id:61852)
Peak Realty Ltd.
1406 - 2220 Lakeshore Boulevard W
Toronto, Ontario
Step into this bright, beautifully updated 1 plus den suite. Its open-concept design offers a seamless flow, highlighted by sleek laminate flooring, a modern kitchen with stainless steel appliances, and numerous thoughtful upgrades-including a brand new floor, custom blinds, stylish light fixtures, and freshly painted walls. Relax with your morning coffee or wind down after work on the private balcony overlooking the lively community. Conveniently located just steps from METRO, LCBO, the TTC Lakeshore streetcar, Mimico trails, parks, cafés, and shops, and only minutes from downtown Toronto. (id:61852)
Revel Realty Inc.
38 - 2243 Turnberry Road
Burlington, Ontario
Beautifully updated and meticulously maintained, this freehold bungalow townhome offers over 1,100 sq ft on the main level and is located in Burlington's highly sought-after Millcroft community - ideal for downsizers, empty nesters, or anyone seeking low-maintenance main-floor living. The bright, open-concept main floor has been fully updated and is completely carpet-free, featuring two spacious bedrooms and a renovated 3-piece bath with a walk-in shower. The modern kitchen, dining, and living areas flow seamlessly and walk out to a private, fully fenced backyard with deck featuring a retractable canopy, a perfect spot to relax or entertain. The finished lower level adds impressive additional living space with a third bedroom, 4-piece bathroom, den, and a large bonus/flex room that can serve as a guest room, hobby space, office, or reading nook. With its layout and size, the lower level is ideal for in-laws or extended family. Laundry is currently located downstairs, there is potential to convert the main-floor pantry into a laundry area if preferred. Nestled in a quiet enclave within walking distance from shops, restaurants, grocery stores, and everyday amenities while enjoying the beautiful charm of Millcroft. (id:61852)
RE/MAX Escarpment Realty Inc.
315 - 185 Legion Road N
Toronto, Ontario
Welcome to The Tides! This rarely available two level loft feels like living in a townhouse! Two premium parking spots (not tandem!) and locker on the same floor create unique convenience unusual in condo living as no elevator is required. Renovated kitchen and washrooms, new blinds, hardwood throughout. A very functional layout with living, dining and entertainment on main level, and private quarters on upper level. Huge w/in closet (previously a den converted by builder), walkout to balcony and ensuite complete the principle bedroom haven. Laundry on upper floor. Guest suites on same floor as unit! All-inclusive maintenance fees. Incredible amenities including outdoor pool with sundeck and track, gym, yoga and cycling studio, sauna, squash court, business center, billiards, library, theatre, party room, and more! Experience resort-like, luxury living at The Tides condos! Walking Distance To Lake, TTC, Grocery Stores, Mimico Village, Biking & Walking Trails Along The Waterfront. Direct Bus (or walk) To Mimico Go, Short Drive Downtown, 2 Min Drive To Gardiner Expressway. Some photos have been virtually staged. (id:61852)
Homelife/bayview Realty Inc.
10 Dalecrest Road
Brampton, Ontario
Experience a luxury, comfort, and sophistication in this 4+2 bedroom, 5-bath masterpiece with a 2-bedroom legal basement apartment, perfectly positioned in one of Brampton's most sought-after neighborhoods.From the moment you arrive, the home's elegant presence and professional landscaping set the tone for what lies within-a sun-drenched, meticulously crafted interior designed for modern family living and grand entertaining alike. The main level impresses with rich hardwood floors, pot lights, and a great layout. A formal living and dining area exudes sophistication, while the spacious family room, gas fireplace with marble surround, creates a warm, inviting focal point.At the heart of the home, the chef-inspired kitchen is a true showstopper-boasting beautiful cabinetry, quartz countertops, and premium stainless steel appliances. The adjoining bright breakfast area opens onto a low maintenance backyard retreat. Upstairs, the primary suite is a sanctuary of indulgence: a generous walk-in closet and spa-style six-piece ensuite, enhanced with a Jacuzzi and frameless glass shower, set the stage for true self-care. Additional bedrooms are thoughtfully arranged - one with a private ensuite, and two connected by a refined Jack-and-Jill bathroom designed for versatility and privacy.. The main-level laundry room enhances everyday ease. The fully finished legal basement offers exceptional versatility, featuring two bedrooms, a full kitchen, modern bathroom, laundry, and private entrance-ideal for extended family or rental income. Additional highlights include a double car garage , upgraded fixtures throughout, and proximity to top-rated schools, scenic parks, shopping, and transit.This is more than a home-it's a statement of success, crafted for those who value design, comfort, and distinction. (id:61852)
Right At Home Realty
39 Shipley Road
Toronto, Ontario
This unique 2,300 sq. ft. (plus basement) home blends modern comfort with timeless charm. A stunning great room addition showcases cathedral ceilings, gleaming hardwood floors, a cozy fireplace, and floor-to-ceiling windows that flood the space with natural light and overlook a deep, private west-facing yard. The chef's kitchen features stainless steel appliances, granite counters, and an open-concept island ideal for family gatherings and entertaining.The home also offers a spacious family room and a versatile private office or 4th bedroom. Recent updates include a renovated downstairs bathroom, an enlarged lower-level bedroom, new dishwasher and stove, replaced major systems within the past five years, waterproofed basement and south wall, updated irrigation system, and new eavestroughs and downspouts.Set on a premium 60' x 125' lot with a double drive, this property sits on a lush, tree-lined street close to top-rated schools, parks, pool, library, shopping, transit, and major highways - a truly move-in-ready opportunity in sought-after Richview Park. (id:61852)
Royal LePage Real Estate Associates
1366 Fieldcrest Lane
Oakville, Ontario
Discover Your Multi-Generational Home: Spacious 4+2 Bed, 6 Bath with In-Law Suite in Glen Abbey! Welcome to a well-maintained home offering potential for income or multi-generational living in the sought-after Glen Abbey community! This generous 3400 sq ft retreat is tucked away on a peaceful street, just steps from top schools, scenic trails, and amenities that cater to every age group. Enjoy a versatile layout on the main floor with a dedicated office/5th bedroom, inviting living and dining areas, and a cozy family room with a classic wood-burning fireplace. The upper level includes four comfortable bedrooms and three full baths, featuring a master and a second suite, plus a handy Jack-and-Jill arrangement - providing space for everyone. The fully completed basement presents a valuable opportunity with two separate apartments, each with its own kitchen and bath, accessible through a separate entrance-ideal for extended family or rental income. Enjoy sunny days in the southeast-facing backyard, with a pool set on a quiet ravine lot. Commuting is easy with quick access to the GO Train, Highway 403, and QEW. This property blends comfort, functional living, and a prime location - perfect for accommodating a multi-generational family or savvy investor! (id:61852)
Royal LePage Real Estate Services Ltd.
623 - 36 Zorra Street
Toronto, Ontario
Welcome to 36 Zorra, the Ultimate in Urban Living. Amazing opportunity to Live in the Heart of the Vibrant South Etobicoke Community. Oversize Floor to Ceiling Windows, 9 Foot Smooth Ceilings, Ensuite Laundry, Spacious Bedrooms & Beautiful Views! Incredible Building Amenities include Rooftop Pool Deck, Sauna, Fitness Center, BBQ Area, Games Room, 24/7 Concierge & Guest Rooms. (id:61852)
P2 Realty Inc.
620 - 36 Zorra Street
Toronto, Ontario
Welcome to 36 Zorra, the Ultimate in Urban Living. Amazing opportunity to Live in the Heart of the Vibrant South Etobicoke Community. Oversize Floor to Ceiling Windows, 9 Foot Smooth Ceilings, Ensuite Laundry, Spacious Bedrooms & Beautiful Views! Incredible Building Amenities include Rooftop Pool Deck, Sauna, Fitness Center, BBQ Area, Games Room, 24/7 Concierge & Guest Rooms. (id:61852)
P2 Realty Inc.
610 - 36 Zorra Street
Toronto, Ontario
Welcome to 36 Zorra, the Ultimate in Urban Living. Amazing opportunity to Live in the Heart of the Vibrant South Etobicoke Community. Oversize Floor to Ceiling Windows, 9 Foot Smooth Ceilings, Ensuite Laundry, Spacious Bedrooms & Beautiful Views! Incredible Building Amenities include Rooftop Pool Deck, Sauna, Fitness Center, BBQ Area, Games Room, 24/7 Concierge & Guest Rooms. (id:61852)
P2 Realty Inc.
90a Bicknell Avenue
Toronto, Ontario
Welcome to 90A Bicknell Ave, where modern living meets smart investment. Situated in the heart of Keelesdale, this fully renovated detached home blends lifestyle, space, and opportunity. Renovated completely in 2023 inside and out, the home features a sleek stucco exterior with modern black-trimmed windows and a bright open-concept interior that feels instantly like home. The main floor showcases gleaming hardwood floors, crown moulding, and pot lights throughout. The custom kitchen includes quartz countertops, designer backsplash, stainless steel appliances, and abundant storage, perfect for everyday meals or entertaining guests. Upstairs offers three spacious bedrooms filled with natural light and a stylish four-piece bath with contemporary finishes. The professionally finished basement has a separate entrance, full kitchen, bedroom, living area, and laundry-ideal for extended family or rental income potential up to $1,600 per month. Enjoy a private backyard, detached double garage, and parking for four cars, plus city-approved garden suite potential for future growth. Location is exceptional-just a five-minute walk to the new Eglinton LRT, close to top-rated schools, restaurants, cafés, groceries, parks, York Recreation Centre, and Stockyards Village. Easy access to Highways 401 and 400 makes commuting convenient. Whether you are looking for your family home or an investment property with strong returns, 90A Bicknell Ave delivers modern comfort, rental opportunity, and a vibrant Toronto lifestyle-all under one roof. Turn the key, move in and grow effortlessly! (id:61852)
Exp Realty
Main - 180 Lansdowne Avenue
Toronto, Ontario
Client Remarks Spacious Modern 1 Bedroom Apt. On Main Floor Of House With Separate Entrance, Separate Temperature Controls, Spacious Living Area, Contemporary Design & Finishes, Large Kitchen, Tall Ceilings, Private Fenced Backyard Patio, Garage Parking And Workshop Available (Extra). In The Heart Of Toronto's Coolest West End Pocket. Steps To Roncy/Parkdale/Queen West/Little Portugal And Close To Ttc, Groceries, Parks, Incredible Restaurants & Local Shops. A Must See (id:61852)
Keller Williams Advantage Realty
710 - 24 Woodstream Boulevard
Vaughan, Ontario
Welcome To 24 Woodstream Blvd, Unit 710 - A Beautifully Kept 1-Bedroom + Den Condo At The Allegra Condos In Woodbridge That Checks All The Boxes For Comfort, Style, And Convenience. This 7th-Floor Unit Offers Nearly 800 Sq Ft With A Smart Open Layout, Tons Of Natural Light, And A Clean Modern Feel Throughout. The Kitchen Is Sleek And Functional With Granite Counters, Stainless Steel Appliances, And An Undermount Sink, Opening Up To A Bright Living Area That Walks Out To A Full Balcony With Great Views - Perfect For Morning Coffee Or Relaxing After A Long Day. The Primary Bedroom Features A Walk-In Closet With Custom Organizers And Its Own Ensuite, While The Den Has Built-In Cabinetry And A Desk, Making It Ideal For A Home Office Or Extra Storage. You'll Also Find A Convenient Powder Room For Guests And Sleek Laminate And Porcelain Flooring Throughout. Allegra Condos Offers Top-Notch Amenities Including 24-Hour Concierge And Security, Underground Parking, Gym, Sauna, Theatre Room, Party Room, And More. It's A Very Well-Managed And Clean Building, Close To Everything - Restaurants, Parks, Schools, Transit, And Quick Highway Access. Maintenance Fees Include Heat, A/C, Water, And Building Insurance, Keeping Things Simple And Stress-Free. A Great Opportunity To Own A Move-In Ready Condo In One Of Woodbridge's Most Desirable Buildings. (id:61852)
RE/MAX West Realty Inc.
2704 - 27 Sudbury Street
Toronto, Ontario
Welcome to vibrant Liberty Village - where downtown energy meets community charm. This spacious 2-bedroom, 1-bath condo offers over 900 sq ft of thoughtfully designed living space with a functional open-concept layout that's perfect for first-time home buyers, professionals, or young families looking for the ideal balance of style and practicality. Step inside to find a bright and inviting living area with large windows that flood the space with natural light. The modern kitchen features stainless steel appliances, ample cabinetry, and a breakfast bar - perfect for casual dining or entertaining guests. Upstairs you will find two bedrooms and a rooftop balcony that overlooks the city with views of the CN tower. The open flow between the kitchen, dining, and living areas makes this home feel larger than life. Enjoy the ultimate convenience of being just steps from public transit, the TTC, and GO Station, as well as trendy cafés, restaurants, grocery stores, and green spaces - all within walking distance. Liberty Village offers the best of both worlds: modern condo living with a strong sense of community and walkability that makes everyday life effortless. *Photos have been AI generated to show the vacant space and also to be virtually staged - please refer to floorplans for accurate room measurements. (id:61852)
RE/MAX Premier Inc.
2608 - 90 Park Lawn Road
Toronto, Ontario
Experience luxury living at the prestigious South Beach Condos with this southeast-facing, sun-drenched 2 bedroom plus den, corner, high level unit. Enjoy the spectacular panoramic view of the Lake and the City. 9 ft ceiling. 1,106 SF plus 242 SF wraparound terrace. The chef's kitchen is equipped with stainless steel appliances, B/I oven & microwave, granite countertop, & a sizable centre island. Floor-to-ceiling windows flood the open concept layout with natural light. Separate den serves as an ideal 3rd bedroom or office. The primary bedroom includes a walk-in closet & a 4-pc ensuite. Access to a state-of-the-art recreational facilities including 24 hr concierge, gym, indoor & outdoor pools, basketball & squash courts, sauna, steam room, guest suites, theatre room & more. Located just steps from the waterfront, transit, upcoming Park Lawn Go Station, easy access to hwy, shopping, parks and more! Don't miss the chance to make this remarkable unit your new home. (id:61852)
Smart Sold Realty
41 St Andrews Boulevard
Toronto, Ontario
Absolutely Stunning Custom-Built Luxury Home in Prime Etobicoke! This Brand New Detached Home Boasts 4 Spacious Bedrooms, 5 Spa-Inspired Bathrooms, and Over 3,190 Sq Ft of Exceptional Living Space. Premium Features Throughout Including a Modern Gourmet Kitchen with Upgraded Cabinetry, Stone Countertops, Gas Line for Stove and BBQ, and 9' Ceilings on Main and Second Floors. Oversized Windows Flood the Home with Natural Light. Enjoy the Convenience of an Elevator from the Basement to the Second Floor, Heated Floors and Towel Bar in the Primary Ensuite, Rough-In for Central Vac, Exterior Security Cameras with Sound, and Upgraded Lighting Throughout. Basement with 3-Piece Bath and Shower. Large 2-Car Garage + 6-Car Driveway. Perfect for Entertaining Inside and Out. A Rare Offering in a Highly Sought-After Location - A Must See! (id:61852)
The Agency
1103 - 150 Dunlop Street E
Barrie, Ontario
STYLISHLY RENOVATED 1 BED + DEN CONDO WITH STUNNING VIEWS OF KEMPENFELT BAY, MODERN UPGRADES & PREMIUM AMENITIES! Enjoy breathtaking water views the moment you walk in at this beautifully renovated condo in the renowned Bayshore Landing, where modern comfort meets the serenity of Kempenfelt Bay and the vibrance of downtown Barrie. Natural light pours through oversized corner windows, illuminating a bright open-concept layout designed for both relaxation and entertaining. The contemporary kitchen showcases sleek cabinetry, built-in appliances, and custom pull-outs, opening effortlessly into the spacious living and dining areas where expansive water views set a stunning backdrop. The inviting bedroom features a custom closet by Closets by Design, while the versatile den provides an ideal spot for a home office or reading nook. A stylishly updated 4-piece bathroom boasts refined finishes, premium fixtures, and a Toto toilet, with a convenient laundry room featuring a full-size washer and dryer. Every corner exudes thoughtful design with smooth ceilings, freshly painted walls, upgraded lighting with dimmers, modern doors and hardware, California shutters, and custom built-ins that add function and flair. Step beyond your suite to enjoy resort-style amenities, including concierge and security, an indoor pool, sauna, fitness and games rooms, party and recreation spaces, guest suites, and an on-site car wash. Perfectly positioned in the heart of the City Centre, this residence places you just steps from vibrant restaurants, cafes, boutiques, event spaces, beaches, and lakeside trails - offering the best of city living with the serenity of Kempenfelt Bay right outside your window. With a desirable first-level parking space and a spacious private storage locker, this exceptional #HomeToStay combines everyday luxury with the ease of low-maintenance living near Barrie's sparkling waterfront. (id:61852)
RE/MAX Hallmark Peggy Hill Group Realty
Upper - 6 Bannister Road
Barrie, Ontario
Look No Further, Bright And Specious, Detach" 4Beds, 4 Wash, Open Concept Family Room And Modern Kitchen, Mins Away From Go Station, And All Of The Amenities. Lots Of Parking Available Outside. Basement Isn't Included In The Price, However its listed Separately As Unit 1 With 2 Br And 1Wr.,for $1800, The Entire Property Can be rented to One Family for $4850/Month . House Has 2En-Suits And 3 Full Washroom Upstairs, House Can Accommodate A Large Family, Laundry Is Conveniently Located On The Second Floor. A Comfortable living, Closer To Highway 400 And Costco. (id:61852)
RE/MAX Gold Realty Inc.
26 Johnson Street
Orillia, Ontario
Charming Brick Bungalow with Pool & Sunroom in Prime Johnson Street Location. Welcome to this delightful brick bungalow nestled in one of the most sought-after neighbourhoods on Johnson Street. Set behind beautifully landscaped front gardens, this inviting home features a private backyard oasis complete with a shallow in-ground salt water pool, perfect for daily exercise or simply cooling off on hot summer days. Inside, you'll find two bedrooms on the main floor plus a versatile third bedroom in the finished basement, ideal for guests, a home office, or a hobby room. The thoughtful layout offers comfort and functionality throughout. One of the home's true highlights is the four-season sunroom with a cozy gas fireplace, offering year-round views of the backyard. Generac generator. Furnace installed in 2024. Whether it's morning coffee or evening relaxation, this is where you'll love to unwind. A perfect blend of charm, location, and lifestyle this home is ready to welcome you. Please note some ***Virtually staged photos***. Pool liner is brand new. (id:61852)
Century 21 B.j. Roth Realty Ltd.
12 Pratt Circle
Markham, Ontario
Welcome to this fantastic corner lot in one of Unionville's most sought-after neighbourhoods! Whether you're looking to move right in, renovate, or build your dream home, this property offers endless potential. Energy efficiency upgrades were done in 2023 through the Enercare program including added insulation in both attics, the workroom, and crawl space, plus a new thermostat and basement fridge/freezer. The main and upper levels have been freshly painted with updated light fixtures that brighten up the space. You'll love the hardwood floors and big windows in the living and dining rooms. The updated kitchen features stainless steel appliances and a cozy breakfast area overlooking the lower-level den. Upstairs, the primary bedroom comes with his-and-hers closets, plus two more good-sized bedrooms. The lower level has large windows, a comfy family room with a fireplace, and a den area, perfect for family hangouts. Need more space? There's also a full basement with a forth bedroom. Step outside to your private backyard complete with a pool, covered patio, and lovely gardens. All this in an unbeatable location with top-rated schools nearby, steps to Toogood Pond, and just a short walk to Unionville's charming Main Street shops and restaurants! (id:61852)
Century 21 Leading Edge Realty Inc.
16 Harold Winston Lane
Richmond Hill, Ontario
Townsquare By The Award-Winning OPUS HOMES. This Brand-New, Never-Lived-In, Modern Townhome Is Sure To Impress. The main level is designed for modern life, featuring a sun-filled open-concept layout for the kitchen, dining, and great room-all flowing onto a private balcony. Conveniently Located In Richmond Hill, This Home Is In Close Proximity To Highway 404, The Richmond Hill Go Station, YRT Transit, Upper Yonge Place, Costco, Grocery Stores, Schools, Shops, Parks, Restaurants, And Much More. (id:61852)
Century 21 Atria Realty Inc.
160 Roy Harper Avenue
Aurora, Ontario
Welcome To 160 Roy Harper Avenue In Aurora!This Stunning 3,207 Sq. Ft. Home Combines Modern Finishes With Functional Living Spaces. The Main Floor Features Hardwood Floors, Pot Lights, And A Modern Kitchen With Stainless Steel Appliances. Enjoy A Formal Dining Room With Vaulted Ceiling, A Private Main-Floor Office, And A Bright Open Layout Highlighted By A Winding Staircase. Upstairs Offers Spacious Bedrooms, 3 bathrooms Including A Luxurious Primary Suite With A Five-Piece Ensuite, Plus A Convenient Jack-And-Jill Bathroom & Three-Piece Ensuite. The Exterior Boasts Professional Interlock At The Front And Back, Providing Stylish Curb Appeal With Low-Maintenance Living. Ideally Located Close To Walmart, T&T Supermarket, Community Centres, Top-Rated Schools, Parks, And More. EXTRAS: Existing: S/S Fridge, S/S Stove, S/S Dishwasher, Washer & Dryer, All Electrical Light Fixtures, All Window Coverings, Furnace, Central Air Conditioner, Garage Door Opener + Remote. (id:61852)
RE/MAX Excel Realty Ltd.
