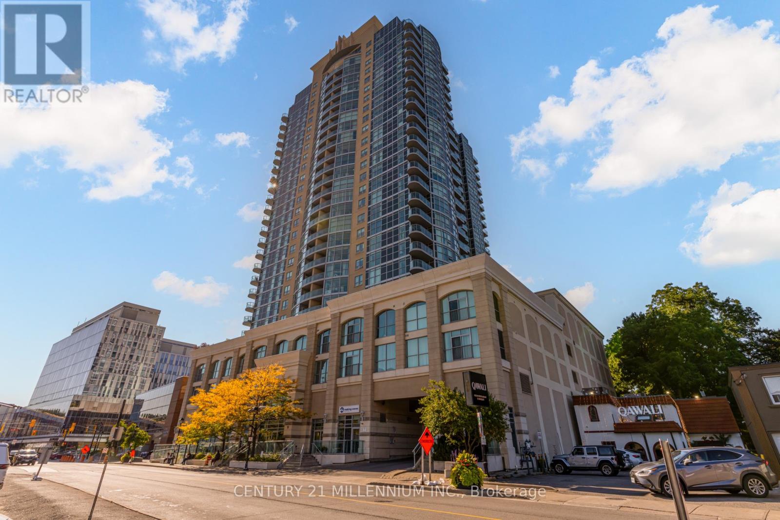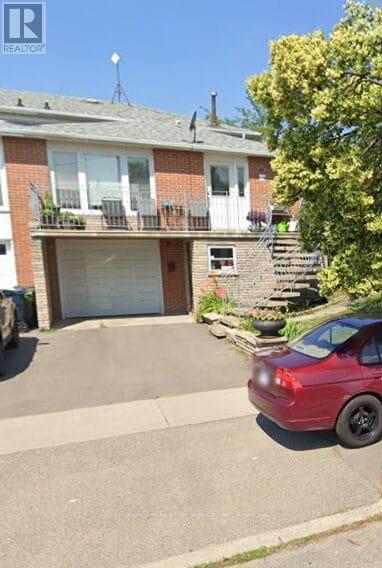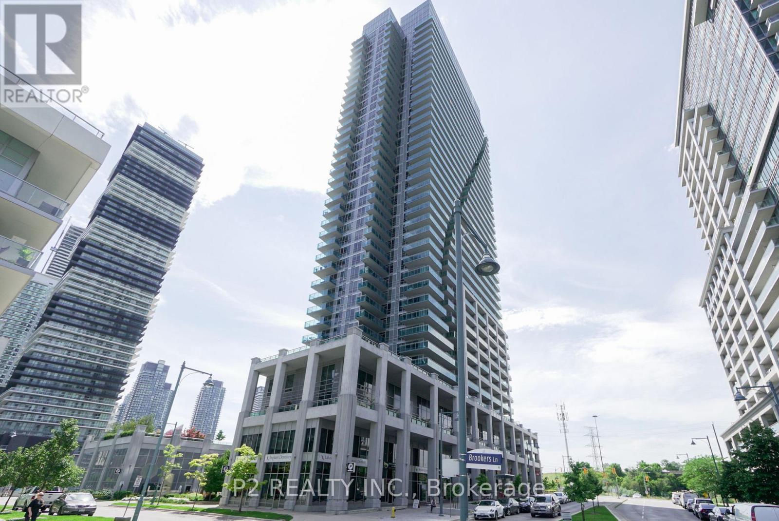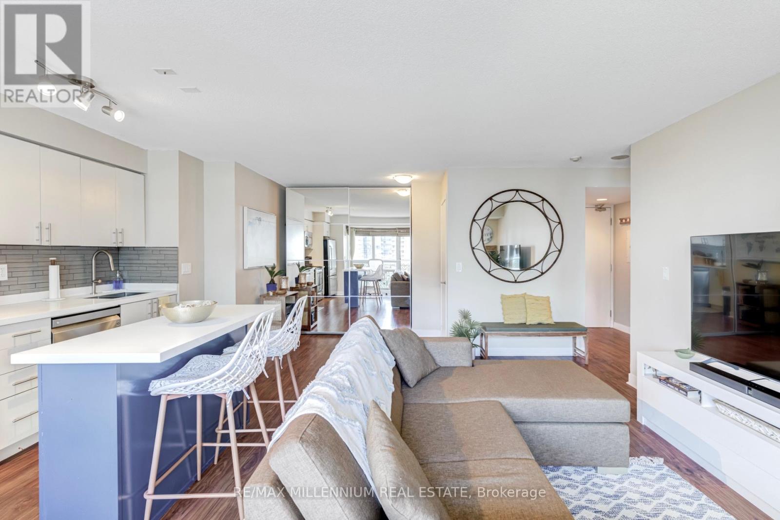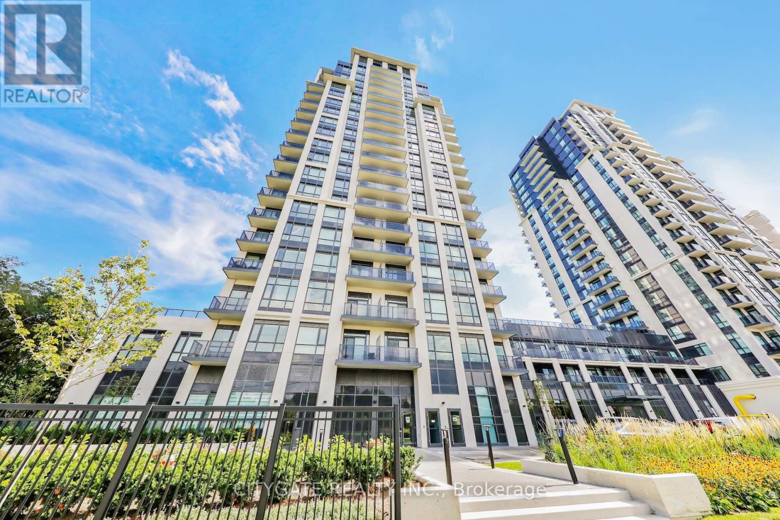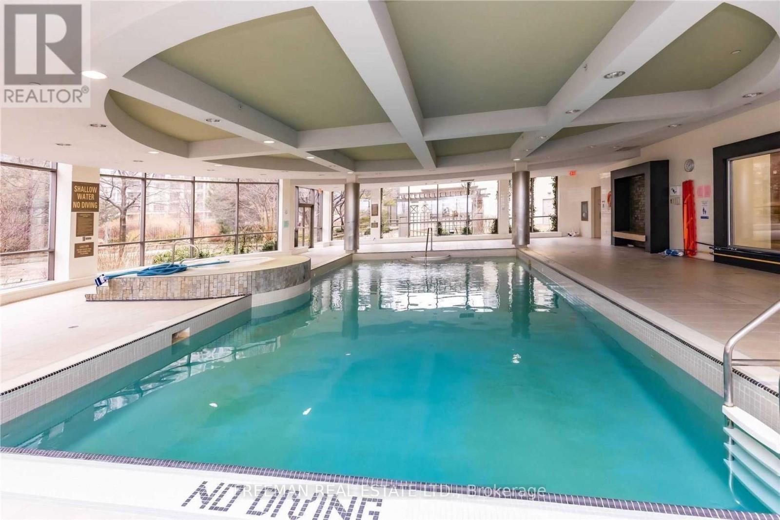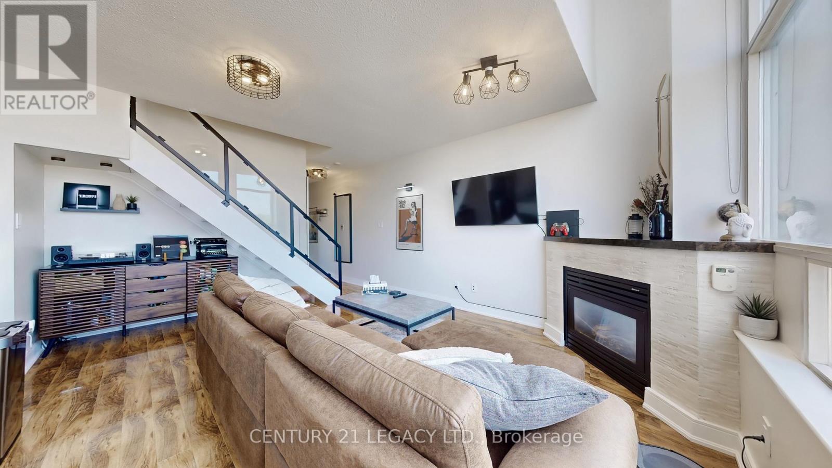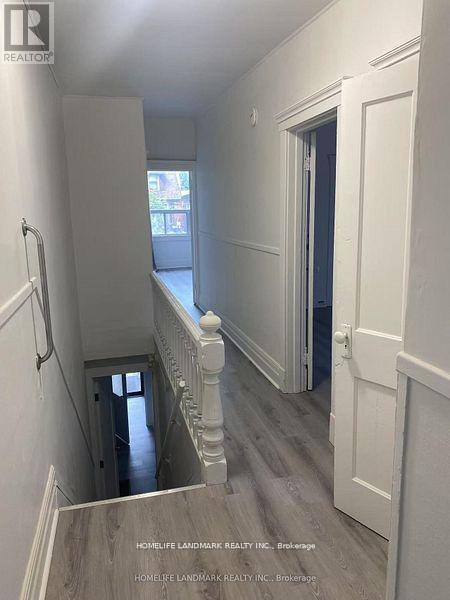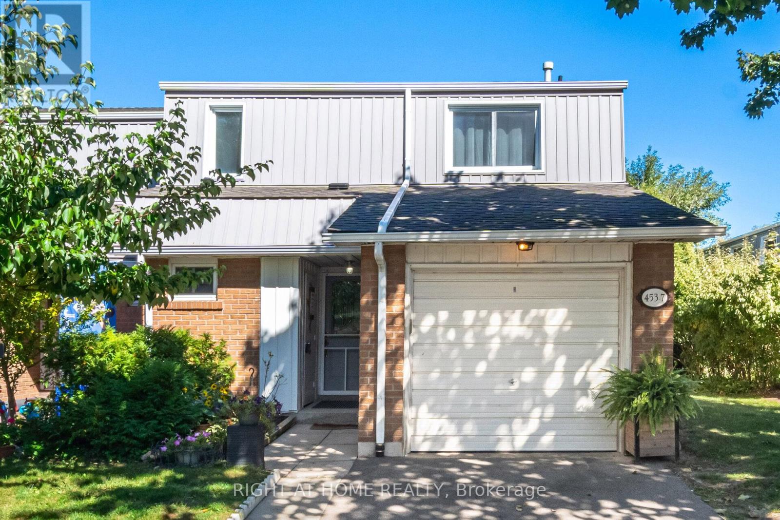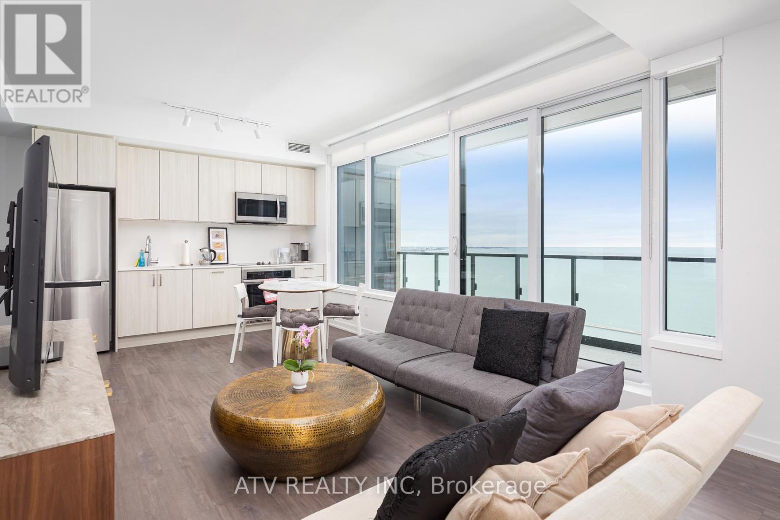1505 - 9 George Street N
Brampton, Ontario
Stunning Southeast-Facing Corner Unit at The Renaissance. Experience elevated living in this gorgeous open-concept corner unit, perfectly positioned with breathtaking southeast views of Bramptons historic district and the iconic Toronto/Mississauga skylines. Exceptional walk score steps to Gage Park, Garden Square, The Rose Theatre, cafes, restaurants, and the GO train/bus terminal. Quick access to major highways for seamless commuting. Well-managed condominium with full-service concierge, indoor pool, sauna, gym, yoga studio, party room, library, guest suite and a massive outdoor terrace with BBQs and ample visitor parking for guests.Spacious glass-railed balcony with panoramic views, upgraded plank-size laminate flooring and neutral broadloom. Sun-filled living/dining area with floor-to-ceiling windows and walk-out to balcony. Open-concept den perfect for home office or creative space. Kitchen with neutral-tone cabinetry, granite countertops, double sinks. Stainless steel appliances: fridge, stove, dishwasher, exhaust fan, convenient breakfast bar for casual dining. Generous primary bedroom with walk-in closet and custom organizers. Upgraded 4-piece bath featuring soaker tub, Rain and handheld showerheads, white quartz vanity with undermount sink, designer lit mirror and modern fixtures. Wide front hallway with built-in coat closet, In-suite laundry. Finished in a calming neutral palette throughout. This unit truly checks every box location, luxury, and lifestyle. A must-see that shows 10++! (id:61852)
Century 21 Millennium Inc.
Upper - 34 Rita Drive
Toronto, Ontario
Look no further, start the fall season in this beautiful unit!!! Walk through your front door and be astonished at what this home has to offer. Enjoy a fully renovated 3-bedroom suite. This bright backsplit upper-level space hits all the right notes.Eat-in Kitchen, New Flooring, Brand New Fridge, Stove & Dishwasher, Freshly Painted, Modern Light Fixtures, and a Huge Balcony to enjoy your morning coffee are just the beginning. $3000 Includes All Utilities (Water, Hydro, Heat, Air Conditioning & Gas). Location: Close to Schools, Parks, Shopping, and only 100 meters to the bus stop on Jane Street.Includes: brand new fridge, stove, dishwasher, washer/dryer, and 1 Parking Spot. Non-smokers preferred. Availability: October 15, 2025. You will need to complete an application with Full Credit Report & Current Pay Stubs. *For Additional Property Details Click The Brochure Icon Below* (id:61852)
Ici Source Real Asset Services Inc.
1482 Stillriver Crescent
Mississauga, Ontario
Welcome to this beautifully upgraded 4-bedroom detached residence nestled in the family-friendly River Grove neighbourhood. Meticulously maintained, this home features a newly renovated second floor with brand-new hardwood floors, fresh paint, custom wardrobes, and anupdated bathroom. The main level offers new floor tiles, a modernized kitchen with new appliances, refreshed laundry with washer and dryer, and a new front door. Additional upgrades include all-new electrical outlets with LED lighting, upgraded floor skirtings, a spacious concrete patio with side walkway, and a new rental HVAC system. Ideally located on a quiet, child-friendly crescent, close to top-rated schools, shopping, transit, Streetsville GO, Heartland Centre, and major highways. (id:61852)
RE/MAX Gold Realty Inc.
1701 - 60 Absolute Avenue
Mississauga, Ontario
Great Location- Enjoy Square One City Living While Being Close To Lush Park And Creek. Landlord Is Open To A Short Term Lease Of At Least Six Months.Please visit www.60Absolute.ca For A Complete Look At Amenities In The Building And Surroundings. This Fabulous Sun Filled Condo Offers 2 Bedrooms, 2 Bathrooms And 9 Foot Ceilings. Modern Kitchen With Granite Countertop And Island, Wall To Wall Windows. Huge 230 Sq.Ft Wrap Around Balcony With Panoramic Views Of Toronto Skyline And The Lake. 30,000 Sq.Ft Of State Of The Art Amenities. 1 Parking And Locker Included. No Pets And Non-Smokers Please. Easy To Access Ttc, Go, And Highways. (id:61852)
Homelife Landmark Realty Inc.
1002 - 16 Brookers Lane
Toronto, Ontario
AMAZING WATER VIEWS at Humber Bays Best Locations *Nautilus at Waterview". This Suite Features 9" Ceilings, Floor -To - Ceiling Windows with Beautiful Lake West Facing Exposure. Brand new flooring backsplash and much more. Extra Large Balcony to Enjoy Sunsets with Two Separate Walk-Outs. Steps To TTC & Hwy. Walking Distance to Great Restaurants, Parks/Trails, Grocery Stores And Much More. (id:61852)
P2 Realty Inc.
2114 - 155 Legion Road N
Toronto, Ontario
Welcome to Iloft Condo, situated in this Highly Desirable Waterfront Community of Mimico, boasting a Bright & Spacious 1 Bedroom layout with Den, This immaculate 640 Sqft condo offers a Comfortable & Modern living space. Resort Style Living with Outdoor Pool, Landscaped Roof Top Garden, Gym, Squash Courts , Billiards etc. The outdoor spaces ( 2 Balconies) offers your own private retreat to relax facing Stunning Southeast Views of Green Nature, The Lake & The City skyline . Beautifully renovated! New Quartz Kitchen Countertops and new Hardwood floor in the bedroom. New Washer & Dryer machines and New Dishwasher. The Den comes with a wardrobe Mirrored Ikea Pax that is movable . Airbnb friendly building .Short Walk from the Lake , Restaurants, Shopping, Transit. Easy Access To Hwy, TTC.. (id:61852)
RE/MAX Millennium Real Estate
1610 - 202 Burnhamthorpe Road E
Mississauga, Ontario
Upscale living in Newly Built 2 Bedroom, 2 Bath Condo by Kaneff Keystone! This Spacious, Open-Concept Suite Features Upgraded SSTL Appliances, Quartz countertops, 9-ft smooth ceilings, Walk-Out Balcony with Breathtaking Panoramic South Lake/Skyline/Ravine Views. Truly a Must See! The Primary Suite Features Dble closet and a 4-piece Private Ensuite! Ensuite Laundry, South-facing exposure brings in all-day sun! Step outside to enjoy Premium outdoor amenities including a BBQ area, Play Area, Pool and Fire pits overlooking Ravine! Incredible Amenities! Set on a Parklike Setting this Condo Suite will not disappoint. Easy Showings and Flexible Closing. Located in the Heart of the City with Hwy's, Transit, New LRT Coming, Shopping, Schools, Parks, Entertainment & Much More! Secured Entry with Consierge. Visitor Parking Underground. (id:61852)
Citygate Realty Inc.
2331 - 3888 Duke Of York Boulevard
Mississauga, Ontario
Specious 2+1 bedroom, 2 bathroom condo with open concept dining and living room,a pre-wired surround sound system and elegant crown moulding throughout.Large modern kitchen with granite countertops, new refrigerator with water dispenserand electric range with air fryer/baking (July, 2025).A Toto SW3056 washlet bidet toilet seat with remote control in the master bathroom.Marble countertops and ceiling heat lamps in both bathrooms. This condo is centrally located in downtown Mississauga with easy access to majorhighways, shopping and entertainment centres. It enjoys a southern exposure withstunning lake views, property security, 24-hour concierge and ample guest parking.Built by the reputable Tridel Group of Companies with an impressive 30,000 sq ft ofamenities including a gym, bowling alley, billiards, table tennis, movie theatre,party room, indoor poor, hot tub and saunas. (id:61852)
Freeman Real Estate Ltd.
433 - 200 Manitoba Street
Toronto, Ontario
Modern Renovated 1BR/1WR Two-Storey Loft in Skylofts II at Mystic Pointe Manhattan Style Living!Step into this fully renovated, modern one-bedroom, one-washroom loft in the sought-after Skylofts II at Mystic Pointe offering a true New York/Manhattan-style living experience. This bright and airy two-storey unit features a dramatic 17-foot wall of windows that floods the space with natural light and offers stunning north exposure views.Enjoy cozy evenings by the gas fireplace, watching the moon and stars from your open-concept living room. The newly renovated kitchen is a chefs delight, boasting a new backsplash, deep sink, stainless steel appliances, and smart light switches controllable via app combining style and tech-savvy convenience.The spacious loft-style primary bedroom overlooks the living area and features ample closet space and a wardrobe system. Floating stairs add architectural flair, while the breakfast bar makes casual dining a breeze.All this just steps from the lake, boardwalk, restaurants, shops, trails, and dog parks ideal for outdoor lovers and urban explorers alike. (id:61852)
Century 21 Legacy Ltd.
2nd Floor - 1067 Dovercourt Road
Toronto, Ontario
Welcome to this beautifully renovated 3-bedroom, 2nd floor apartment, offering spacious living with abundant natural sunlight! Located in a prime spot between Bloor and Dupont, just steps from Ossington Ave, this home provides unbeatable convenience close to grocery stores, shops, parks, and transit. In-unit washer & dryer, Shared backyard, Tenant is responsible for 40% of the building's total utilities (id:61852)
Homelife Landmark Realty Inc.
7 - 453 Woodview Road
Burlington, Ontario
Welcome to this stunning and spacious 3-bedroom corner-unit townhome located in South Burlingtons desirable Woodview Park neighborhood!This bright and beautifully maintained home offers a fantastic layout, ideal for families or professionals. Enjoy easy access to top-rated schools, parks, public transit, and all the amenities you need. The nearby Centennial Bike Path offers a scenic route for walking or cycling to downtown Burlingtons vibrant shops, restaurants, and the lakefront.The finished lower level adds versatility with a recreation room and a flexible space perfect for a playroom, home gym, or office. Enjoy a private driveway and attached garage, plus ample visitor parking for your guests convenience.Tucked away in a well-managed enclave surrounded by mature trees, this home offers both privacy and community charm.Extras include: Fridge Stove Dishwasher Washer & Dryer All electrical light fixtures All window coverings All bathroom mirrors. (id:61852)
Right At Home Realty
1810 - 1926 Lake Shore Boulevard W
Toronto, Ontario
Unobstructed Incomparable Direct Lake View! Wake up every morning to enjoy an incomparable direct view of Lake Ontario in this bright, three-bedroom suite. The modern open-concept layout with floor-to-ceiling windows and an expansive balcony showcases unparalleled direct views of Lake Ontario in a prime location and excellent school district.Steps to the waterfront, Sunnyside Beach, marinas, trails, and walking distance to High Park. Easy TTC at your doorstep with quick connections to the Bloor subway line, plus just minutes to downtown, Bloor West Village, Swansea School, shopping, dining, and major highways.This unit features a sleek gourmet kitchen with quartz counters & stainless steel appliances, stylish finishes, and a functional floor plan. Enjoy resort-style amenities for a low maintenance fee: internet included, 24-hr concierge, indoor pool overlooking the lake, fitness & yoga studios, childrens play area, library, pet spa, guest suites, BBQ terraces, and visitor parking.A rare opportunity to own a luxuriousmove-in ready 3-bedroom condo with incomparable views in one of Torontos most desirable lakefront communities. More. Internet Is Included In the Maintenance Fee. (id:61852)
Atv Realty Inc
