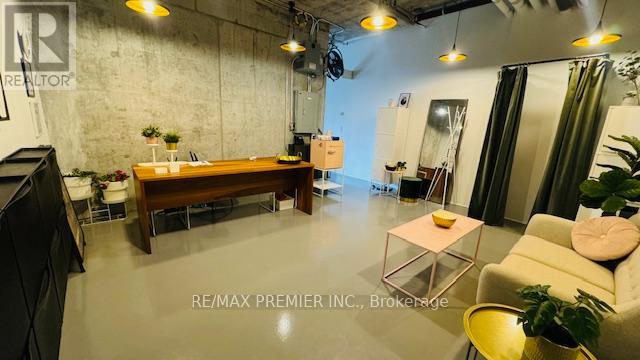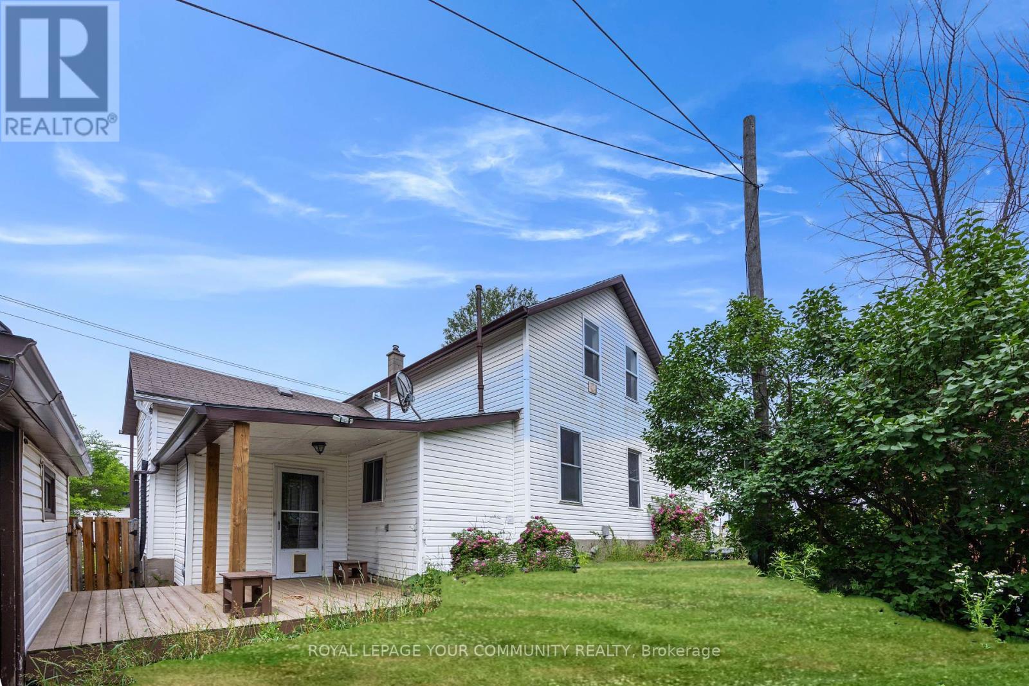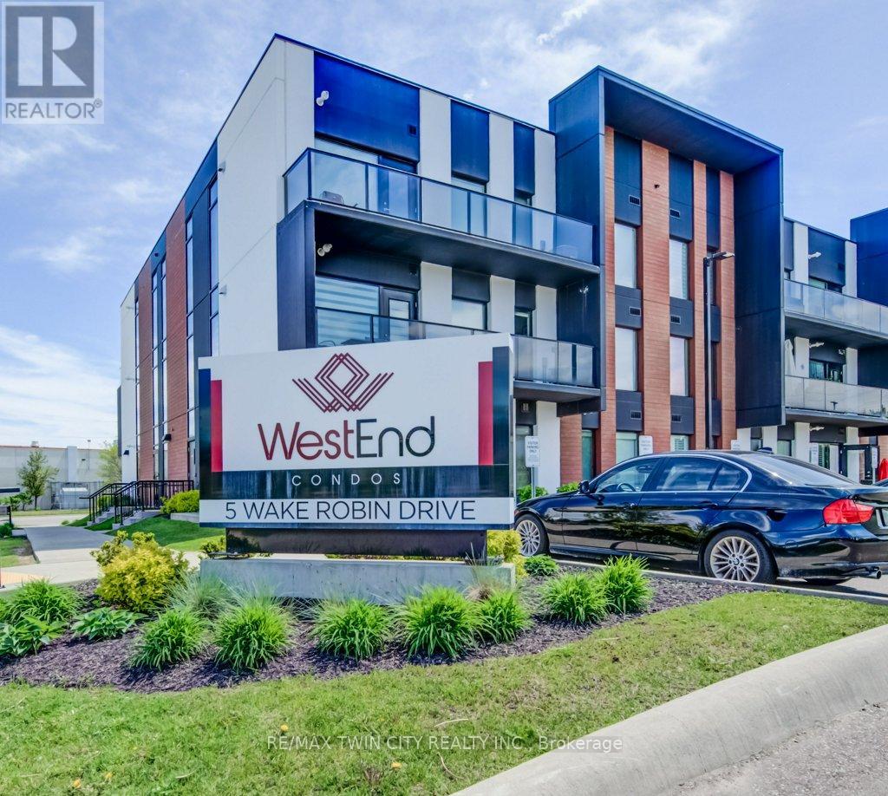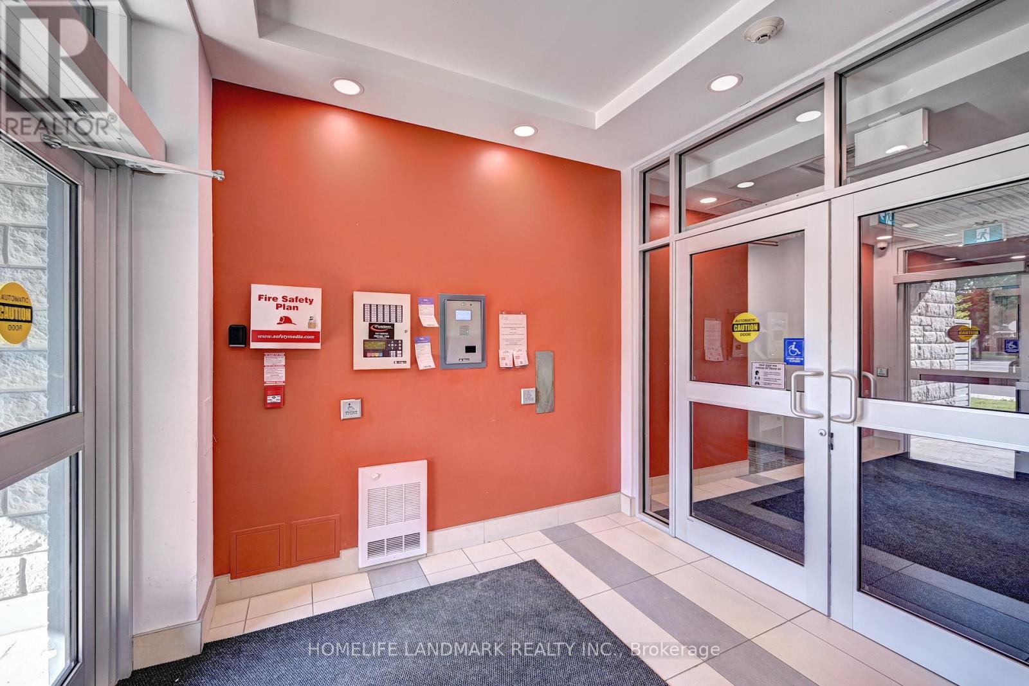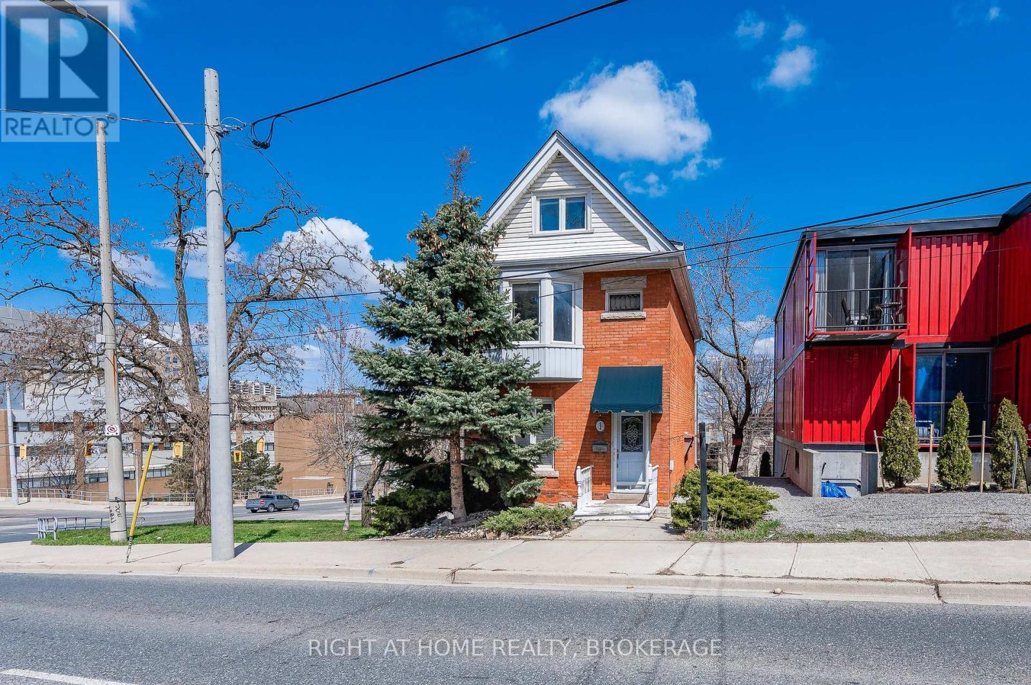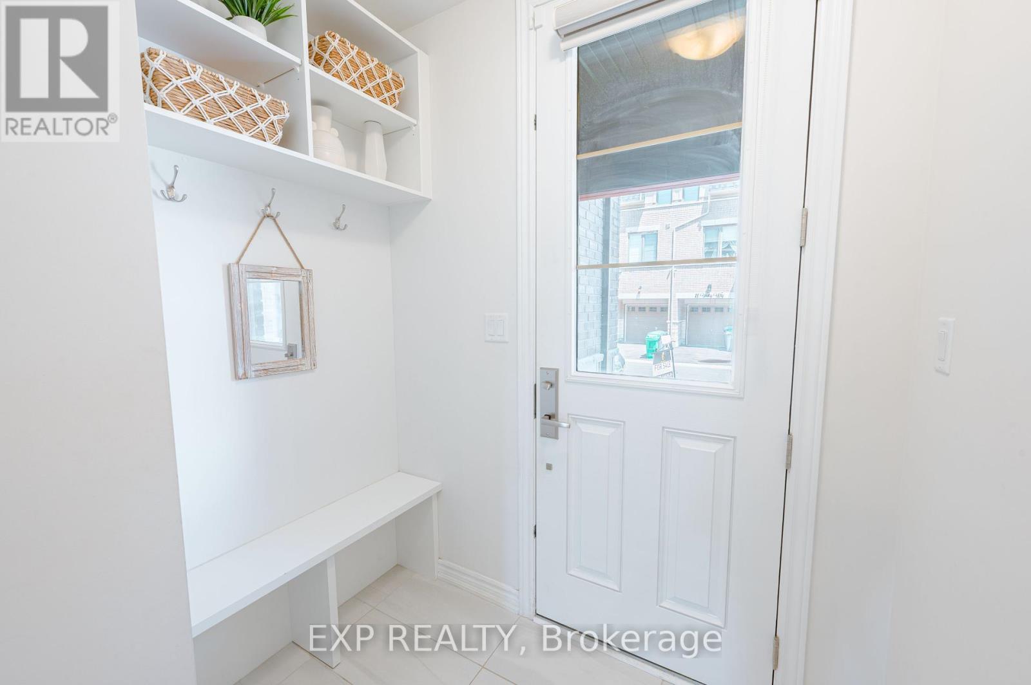210 - 334 Adelaide Street W
Toronto, Ontario
Unbelievable unit in the heart of the city. Was previously used as a fitness studio, this space can be converted to office use, or whatever works for your needs. Front entry area is perfect for reception area and separate 2nd area can be used as you please. Unit comes with 1 parking spot and 1 locker. Fan Coil Unit System In Each Unit With Independent Control Over Heating & Cooling. Common Use Washroom Facilities Located On Same Floor. Conveniently located close to subway stations, restaurants,shopping and financial district. Only hydro in addition to maintenance fees. (id:61852)
RE/MAX Premier Inc.
901 - 55 Prince Arthur Avenue
Toronto, Ontario
Welcome to 55 Prince Arthur Ave Suite 901, a bright and spacious 2-bedroom, 3-bathroom executive suite with parking and locker in a landmark boutique condo building. This 2333 square foot split-layout unit features two large bedrooms, each with their own spa-like ensuite and versatile sunroom areas. Beautifully appointed by a double-door entranceway and a grand foyer featuring coffered ceilings, hardwood floors, a large front hall coat closet, full walk-in laundry, and a 2-piece powder room for guests. A wall of windows lines the living room, dining room and sitting room areas, letting in plenty of natural sunlight and warmth. Perfect for entertaining, the separate chef's kitchen comes fully equipped with built-in stainless steel appliances and a cozy eat-in area. The primary bedroom retreat features a semi-enclosed sitting area, an expansive walk-in closet, and fully upgraded 6-piece ensuite with a raised soaker tub and rain shower. The second bedroom offers a 4-piece ensuite and an enclosed sunroom area which can be used as an office, gym, sitting room, or solarium.55 Prince Arthur provides the ultimate in both privacy and comfort, featuring extra wide hallways and a beautifully renovated main lobby to welcome all residents and guests. A 5 star condo building with 5 star amenities to match, including: 24-hour valet parking, concierge, indoor swimming pool, rooftop party room, and a spectacular rooftop terrace overlooking U of T Campus and the downtown Toronto skyline.The best of both Yorkville and the Annex awaits, with Michelin-rated restaurants, high-end shopping, the ROM, Eataly, Equinox, Wholefoods, Cineplex Cinemas Varsity & VIP, and and all of the vibrancy of Bloor St West just a stone's throw away. The perfect blend of quiet luxury and modern convenience, with Starbucks and Shoppers Drug Mart right across the street, and public transit just next door. (id:61852)
Forest Hill Real Estate Inc.
2113 - 8 York Street
Toronto, Ontario
Executive 1 Bedroom Unit Located In The Luxurious "Waterclub" Condos In The Heart Of The Waterfront Community. Newly Renovated Unit W/ Bamboo Engineered Wood Flooring & Neutral Paint Throughout, Granite Counter Tops, Maple Kitchen, Large Pantry & Glass Bfast Bar, Ensuite Laundry. Sunfilled Unit W/ Floor To Ceiling Windows. Lavish Amenities: Heated Indoor/Outdoor Pool, Sauna, Billiards Room, Exercise/Cardio Room, 24HrConcierge, Party Room, Guest Suites & More. Prime Location Walk To Union Station, Harbourfront, Mins To Financial/Entertainment & Distillery Districts, Mins To Acc & Rogers Centre, Stunning View Of Toronto's' Most Iconic CN Tour. Spacious Mbr With Walk Out To Balcony & Walk In Closet. (id:61852)
RE/MAX Real Estate Centre Inc.
804 - 650 King Street W
Toronto, Ontario
Bright and functional 1-bedroom, 1-bath condo featuring a rare 100 sq ft west-facing private balcony, built-in closets, and a full 4-piece bathroom with bathtub. Smart layout makes great use of space ideal for professionals, first-time buyers, or investors. Prime King West Location at King & Bathurst steps to top restaurants, bars, The Well, Waterworks Food Hall, Farm Boy, Loblaws, and more. TTC streetcars at your doorstep and a short ride to the Financial District. Plus, the new King Bathurst subway station (Ontario Line) is right next door. Building features: 24-hr concierge, fitness centre, outdoor garden, party room, and more. Also includes stainless steel fridge, stove, built-in dishwasher, built-in microwave, stacked washer & dryer, all existing light fixtures, window coverings, and personal storage locker. *For Additional Property Details Click The Brochure Icon Below* (id:61852)
Ici Source Real Asset Services Inc.
1901 - 100 Western Battery Road
Toronto, Ontario
"VIBE" IN LIBERTY VILLAGE....WOW! First Time Buyers!!! Professionals One-bedroom, one-bath condo in the Community of Liberty Village, over-sized locker and convenient location of one parking space.! The 124-foot east-facing balcony, view the lake and is a great place to sit and read or sip on a coffee!! The Building is well managed; maintenance cost will attest to that! Amenities easy to use. Who needs a car when you have. Grocery shopping, dining, and entertainment, at mins away from your door...a first time Buyers appointed low maintenance fee and affordable! Appliances are included: stainless steel washer/dryer, dishwasher, fridge, Blinds and Curtain and rods. Newly updated flooring recently installed and freshly painted. Who could as for a better location and minimum financial obligations; water is included in the maintenance fees.!! (id:61852)
Royal LePage Terrequity Realty
221 Samuelson Street
Cambridge, Ontario
This Well-Maintained, 1,500 Sq Ft Home Sits On A Unique Corner Lot And Features A Fully Fenced Yard, Three Driveway Parking Spots, And A Detached Garage With A Built-In Workspace. Offering A Warm And Functional Layout, It's Ideal For Families Or Investors Alike.Enjoy A Prime Location Close To Schools, Parks, Shopping, And TransitEverything You Need Is Just Steps Away. Whether You're Looking To Move In And Enjoy Right Away Or Renovate To Add Your Personal Touch, This Property Offers Outstanding Potential.Don't Miss The Opportunity To Own A Versatile Home In One Of Cambridges Most Convenient Neighbourhoods! (id:61852)
Royal LePage Your Community Realty
303 - 5 Wake Robin Drive
Kitchener, Ontario
Welcome to maintenance free living with this 2 bedroom 807 sq ft condo conveniently located near the Sunrise Centre and close to all amenities including shopping, schools, transit and hwy access. Whether you're a first time buyer or a downsizer, this unit could be an excellent option for you with it's open concept layout, tall ceiling height, large principal rooms including bedrooms and oversized balcony offering an outdoor space. Carpet free with modern white kitchen and stainless steel appliances, in suite laundry and 2 parking spaces, this unit is awaiting it's new owner! The building is only 5 years old and offers a BBQ area, visitor parking, elevator access. (id:61852)
RE/MAX Twin City Realty Inc.
301 - 77 Leland Street W
Hamilton, Ontario
Exceptional Location, minutes from Hwy 403 & Hwy 8. Only a 5-minute walk to McMaster University. Steps away from Walking Trail, Shops, Restaurants, Transit, Future LRT & Schools. A Well-Maintained Condo Building, Perfect Opportunity For Students, Professionals, Investors, or End Users. Nearby Parks Include Royal Botanical Garden, Stroud Road Park, And Sheldon Manor Park. Bright & Sunny with Ample Natural Light. High Ceilings, Newer Stainless Steel Appliances, Granite Counters & Open Concept Floor Plan. On-site Laundry, Bike Storage Room, Visitor Parking & Night Time Security. (id:61852)
Homelife Landmark Realty Inc.
1 Arkledun Avenue
Hamilton, Ontario
Corktown Legal Triplex located next to a park, steps to James Street, St Josephs Hospital, GO Station, great restaurants, shops and cafes. All units have separate entrances so no shared foyers. Rear parking for 3 cars off St. Joseph's Drive. Current rents are below market rates. Opportunity to improve/renovate units as tenants move-on and optimize operating profit. (id:61852)
Right At Home Realty
28 Vestry Way
Brampton, Ontario
REMARKS FOR CLIENTS Welcome To 28 Vestry Way, A Stunning 4-Bedroom, 4-Bathroom Freehold End-Unit Townhome In The Highly Sought-After Brampton East Community. With $100K+ In Upgrades And 2,367 SQFT Of Thoughtfully Designed Living Space, This Home Perfectly Blends Style, Comfort, And Convenience. Step Into The Bright Foyer, Which Leads To The Fourth Bedroom And Garage Access. The Second Level Boasts A Spacious Great Room With Elegant Waffle Ceilings, Ideal For Family Gatherings. The Gourmet Kitchen Features Modern Light Fixtures, A Stylish Backsplash, And A Double-Door Walkout Terrace, Perfect For Outdoor Enjoyment. Upstairs, Three Spacious Bedrooms Await, Along With A Washer/Dryer Conveniently Located Nearby. The Primary Suite Offers A Luxurious 4-Piece Ensuite, Complete With A Soaker Tub And Walk-In Shower. An Unfinished Basement With Rough-In Plumbing Provides Endless Customization Potential. Located Just Minutes From Claireville Conservation Area, Gore Meadows Community Centre, And Major Highways (407, 427, 410), This Exceptional Townhome Is A Must-See! (id:61852)
Exp Realty
Bsmnt - 285 Fiona Terrace
Mississauga, Ontario
Beautiful, clean, and well-maintained one-bedroom basement apartment located in the heart of Mississauga Valleys. This quiet, cozy space is perfect for a single professional seeking comfort and convenience. Enjoy a peaceful bedroom, a serene garden view, and access to a lush backyard oasis. Just minutes from the highway, major shopping centres, groceries, transit, and more. A rare find in a prime neighbourhood. Furnished or unfurnished optional. (id:61852)
Royal LePage Signature Realty
1904 - 20 Brin Drive
Toronto, Ontario
Welcome to Kingsway by the River where city living meets nature. This bright and spacious 2-bedroom, 2-bathroom condo offers stunning views of the Humber River and Lambton Golf Course from your oversized 175 sqft balcony, finished with high-quality composite decking perfect for quiet mornings or sunset unwinds. Enjoy a smart, open-concept layout with floor-to-ceiling windows, 9 smooth ceilings, wide plank flooring, and a breakfast bar with extra storage. The kitchen features sleek quartz countertops and built-in stainless steel appliances. The primary bedroom includes ensuite bath, and walkout to the balcony. Immaculately maintained and move-in ready. Residents have access to resort-style amenities including a fitness centre, party room, 7th-floor rooftop terrace with BBQs, guest suite, and more. Located in a prime pocket of Etobicoke, surrounded by top-rated schools, scenic trails, shops, dining, and steps from the new Marche Leos Market. A fantastic unit in a coveted community this ones not to be missed! (id:61852)
New Era Real Estate
