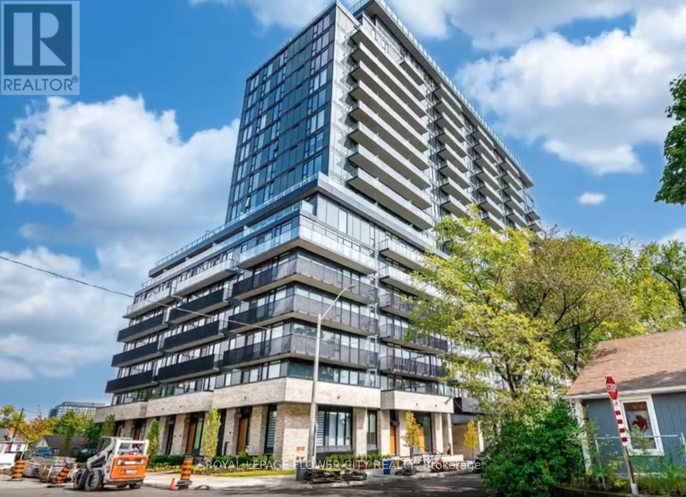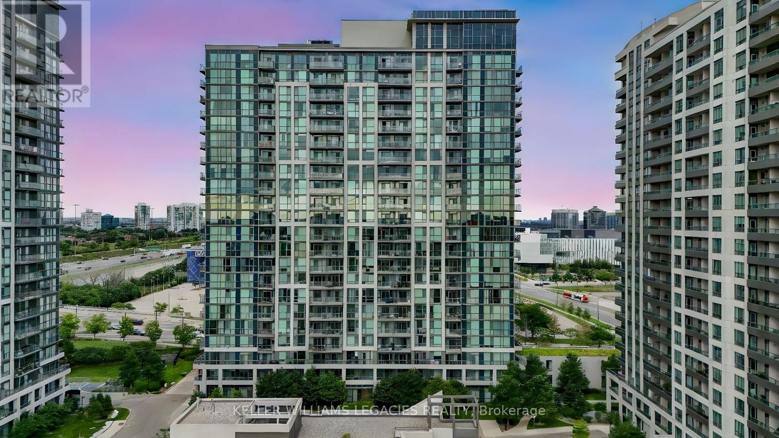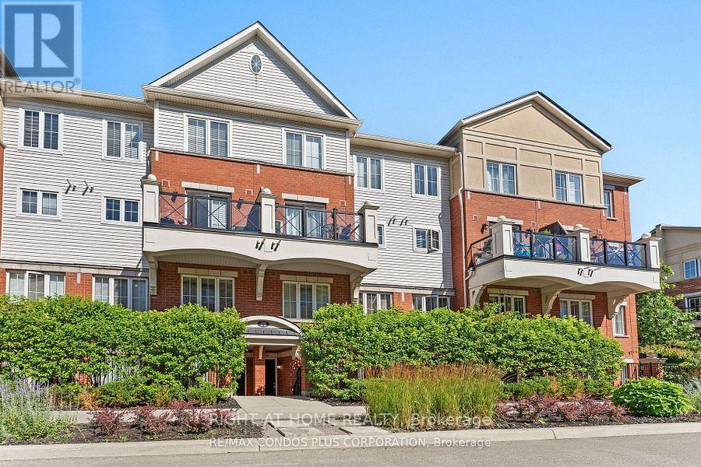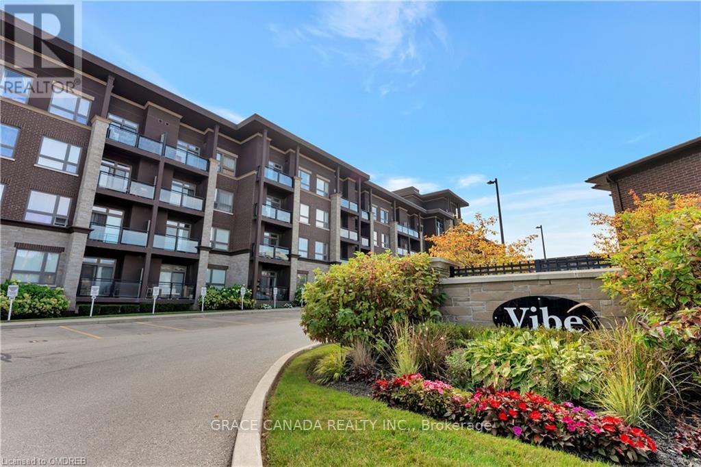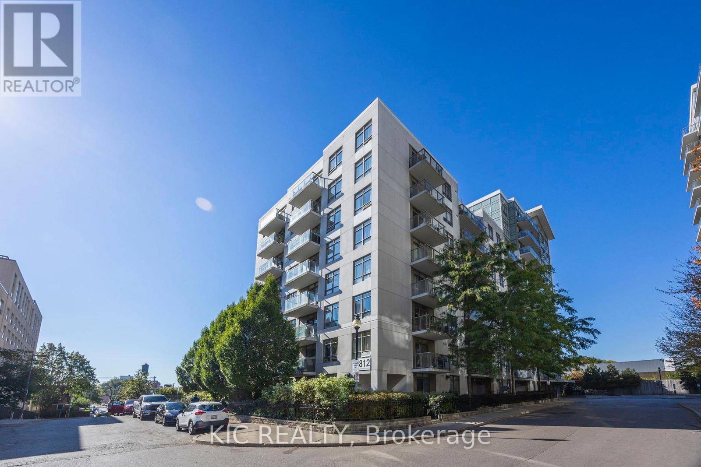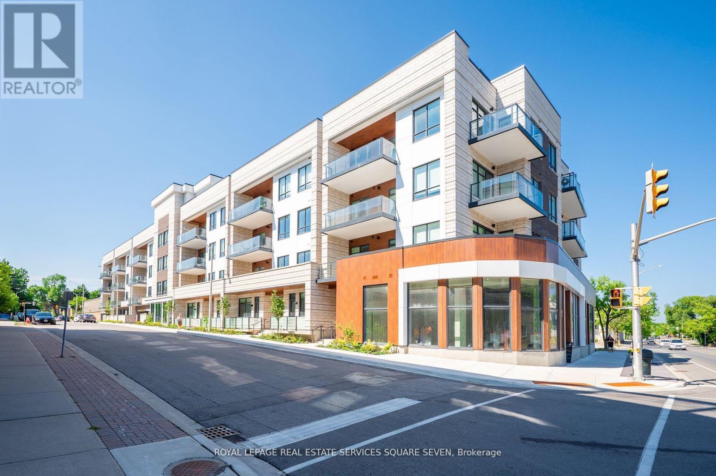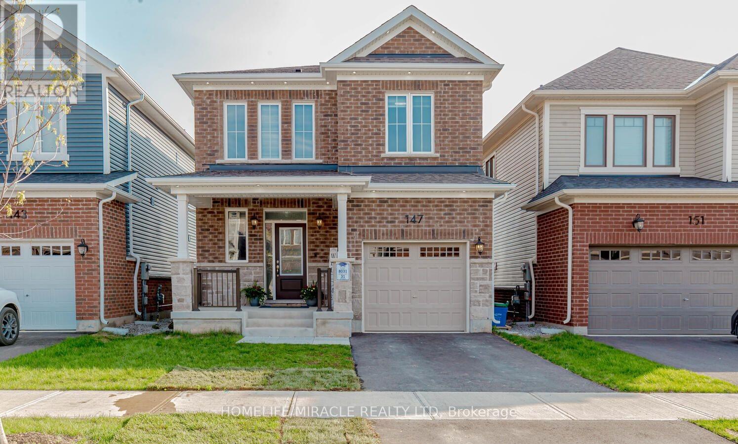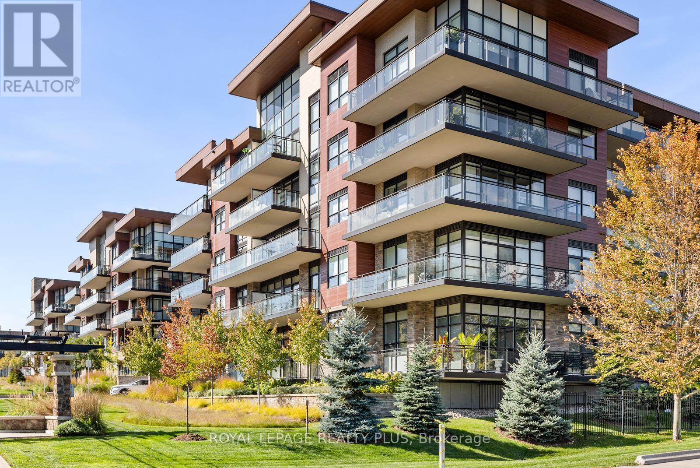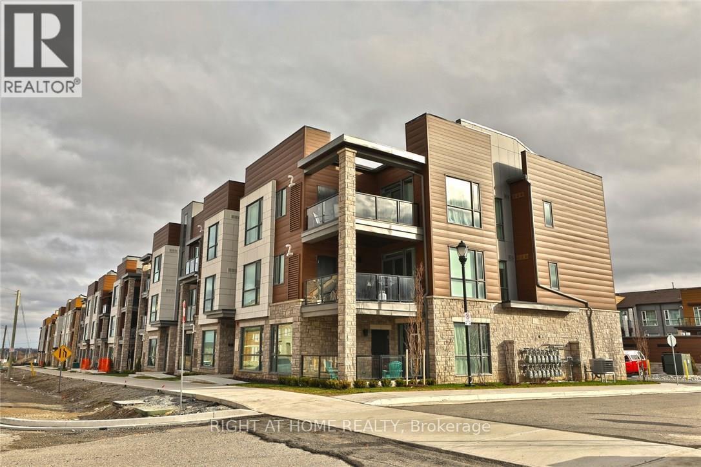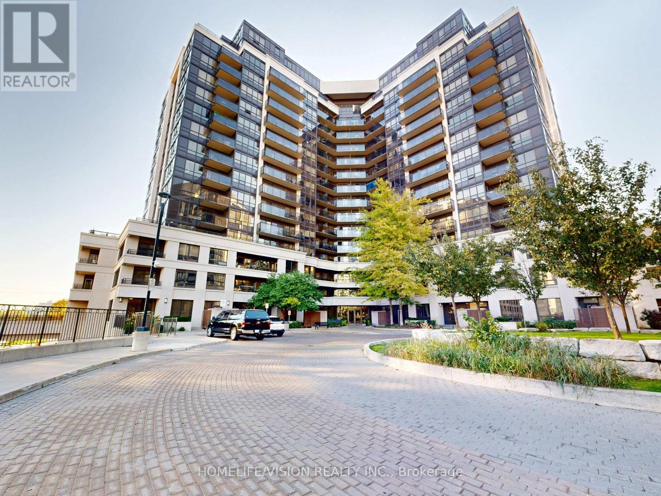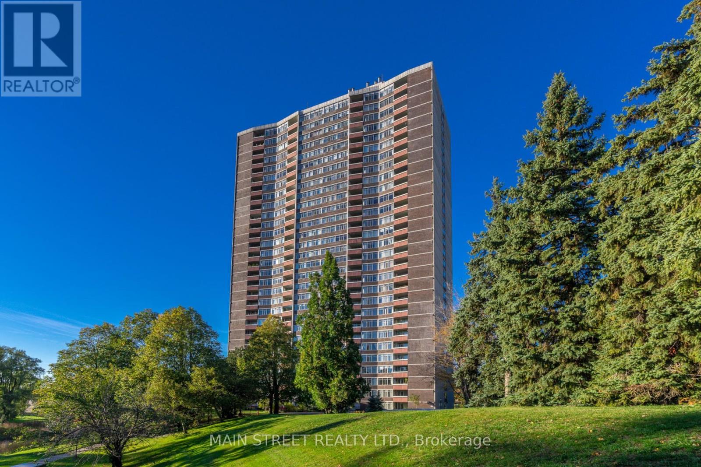402 - 3009 Novar Road
Mississauga, Ontario
Never Lived2-bedroom, 2-washroom condo with a bright open-concept kitchen and living area, featuring a walkout to the balcony. Welcome to Arte Residences -a stunning development by Emblem located at 8 Dundas St W, Mississauga. This brand-new 18-storey building sits at the vibrant intersection of Hurontario St and Dundas St, offering unmatched connectivity with easy access to the Dundas BRT and Hurontario LRT. Commuters will love the proximity to Hwy 401,403, and the QEW. Experience the ultimate in urban convenience with public transit, shopping, and the upcoming Dundas LRT right at your doorstep. (id:61852)
Royal LePage Flower City Realty
Ph18 - 339 Rathburn Road W
Mississauga, Ontario
Penthouse views with this modern 1 bedroom, 1 bathroom condo offering approximately 585 Sq ft(+ Balcony) of stylish, open-concept living space. Built in 2017, this well maintained unitfeatures a functional layout with no carpet throughout and a private balcony with unobstructedviews perfect for relaxing. It also offers the convenience of in-suite laundry, a reservedparking spot, and a locker for extra storage, all with an affordable maintenance fee.Residents enjoy a full range of resort style amenities including an indoor pool with sauna,Tennis courts, a fitness and aerobics center, an indoor party room, and an outdoor terrace forentertaining and socializing. This home is located just steps from Square One, SheridanCollege beautiful parks and top-rated schools, with easy access to Highways 401, 403 and 407for seamless commuting. Downtown Toronto is just 30 minutes away. Welcome home! (id:61852)
Keller Williams Legacies Realty
21 - 2488 Post Road
Oakville, Ontario
Modern 2 Bed + 2 Bath Townhome for Lease in Uptown Oakville! Welcome to this beautifully upgraded townhouse in the heart of Uptown Oakville, near Dundas and Trafalgar a highly sought-after neighborhood known for top-rated schools, family-friendly parks, and convenient transit access. Enjoy a bright and spacious layout featuring hardwood floors throughout, a modern kitchen with high-end stainless steel appliances, and a sun-filled living/dining area that opens to a private patio perfect for relaxing or entertaining. The home includes an ensuite washer/dryer, air conditioning, underground parking, and a private locker. Steps from Oak Park, with access to walking trails, playgrounds, a dog park, and a community garden. Close to shopping, Oakville Hospital, and major highways, this move-in ready home combines comfort, style, and convenience. Don't miss this rare opportunity book your viewing today! (id:61852)
Right At Home Realty
226 - 5010 Corporate Drive
Burlington, Ontario
Fantastic Specious One Bedroom Plus Den In Trendy Vibes Condo, A desirable community surrounded by all amenities and shopping's, Over $10,000 In Upgrades. Stainless Steel Appliances, Hardwood Floors, Granite Counter Tops, breakfast bar, dining room and living room overlooking open space with beautiful sunsets on the large balcony. Enjoy a spacious master retreat with closet and the den is perfect for a home office, TV Room or a guest suite. 9 foot ceilings, Enjoy the amazing amenities of the gym, rooftop patio with built in BBQ so you can entertain your friends. (id:61852)
Grace Canada Realty Inc.
901 - 812 Lansdowne Avenue
Toronto, Ontario
Lovely, large open concept one-bedroom condo in Davenport - recently described as one of the coolest neighbourhoods in the world!. Stunning, unobstructed skyline view plus wide open-concept layout make this a winner. It has a great balcony. dark laminate floors along with granite countertops, stainless steel appliances and ensuite laundry. Add the fact that it's steps to the subway, there's Grocery, Shoppers and Dollarama within 100 metres and you have a real hidden gem. Included parking AND locker mean no compromise and excellent value for money. (id:61852)
Kic Realty
412 - 123 Maurice Drive
Oakville, Ontario
LIVE IN SOUTH OAKVILLE'S NEWEST LUXURY BUILDING, THE BERKSHIRE. First class amenities including Concierge, Roof Top Oasis, Party Room, Gym with state of the art equipment, Visitor Parking. Stunning 2-bedroom and 1 story's suite at The Berkshire Residences Offering roof top with private hot tub beautifully designed space, this suite features soaring 10-foot ceilings, a spacious laundry room, and premium brushed oak hardwood flooring throughout. The modern kitchen is a chefs dream, complete with soft-close cabinetry, a large island with a waterfall edge, quartz countertops and matching backsplash, and a full 6-piece stainless steel appliance package. Additional upgrades include extended-height kitchen cabinets, upgraded vanities and tiles in all bathrooms, and a sleek Napoleon Entice Series electric fireplace with a contemporary stone surround. Enjoy the comfort of heated flooring in the bathrooms and the sophisticated, townhouse-style feel of the layout. Two parking handicap and EV spaces and a storage locker are also included, offering added convenience in this upscale residence. The Berkshire Residences combines striking architecture with modern elegance, making this suite a perfect place to call home. Steps to Lake Ontario, waterfront promenades and downtown Oakville's finest shops and restaurants. (id:61852)
Square Seven Ontario Realty Brokerage
147 Yates Drive
Milton, Ontario
Bright & Private 1-Bedroom Basement Apartment for Lease Separate Entrance. Looking for comfort, privacy, and convenience? This new 1-bedroom basement apartment checks all the boxes! Apartment Features: Bright and spacious bedroom with large upgraded windows Spotless washroom with modern finishes Fully equipped kitchen with fridge, stove & ample storage Private separate entrance Includes 1 parking spot Clean, quiet, and well-maintained home Prime Location: Family-friendly neighborhood Close to public transit, schools, shopping, and parks Quick access to major highways Rent + 30% of the Utilities Available Immediately (id:61852)
Homelife/miracle Realty Ltd
327 - 1575 Lakeshore Road W
Mississauga, Ontario
Rich quality features and upgrades throughout this gorgeous corner unit with unobstructed southeastern views! The entry foyer leads to an open private space that is ideal for a computer center. Living room floor to ceiling custom built wall unit has electric fireplace, TV outlet, storage plus indirect lighting over open display cubes. Walk-out to balcony from corner dining area, beautiful large surround windows. The Kitchen is marvelously complete! Stainless steel appliances, double door fridge, pot drawers, extra shelves, cupboard organizers, granite counters, large island plus a built-in credenza with upper shelves. Primary bedroom, 3-pc ensuite, organized walk-in closet and blind on remote. This split bedroom model also has a 4 pc bath with jetted tub. Full size washer/ dryer. Hardwood throughout. Parking space, electric car charger, locker on suite floor. Conveniently located this well designed 2-bedroom condo is filled with custom upgrades and so much more! (id:61852)
Royal LePage Realty Plus
104 - 2388 Khalsa Gate
Oakville, Ontario
Beautifully upgraded ground floor unit with rare direct access from your private attached garage - no stairs, total convenience! Enjoy a bright and airy open-concept layout with soaring 10' ceilings, oversized windows, and stylish laminate floors throughout (no carpet!). Featuring 2 spacious bedrooms, 2 full bathrooms, a sleek modern kitchen with granite counters, island with breakfast bar, and stainless steel appliances, plus in-suite laundry. Comes with 2 parking spots (garage + driveway) and a large storage locker. Tucked away on a quiet interior street in a top-rated school zone, just steps to transit and minutes to major highways. A must-see! Tenant pays all utilities and must provide tenant insurance. (id:61852)
Right At Home Realty
1504 - 1060 Sheppard Avenue W
Toronto, Ontario
This beautiful corner unit features 9 ft. ceilings, sunset northwest views with big windows and a lot of light. 2 large bedrooms, 2 bathrooms, split layout, walk in closet, custom window blinds throughout, open concept kitchen with pantry. Building amenities include a gym, pool and golf simulator. Quick access to Highway 401/400, across from Sheppard West TTC subway station and close to Yorkdale Mall. (id:61852)
Homelife/vision Realty Inc.
2502 - 3100 Kirwin Avenue
Mississauga, Ontario
WOW....PRICED TO SELL!! Enjoy spectacular private balcony views of Lake Ontario and the Toronto skyline from this bright and spacious 2-bedroom, 2-bathroom corner suite that boasts almost 1,200sq ft of living space. Ideally located with convenient access to public transit, future Hurontario LRT, Cooksville GO Stn, Hwy 403/QEW, Square One shopping, and an array of restaurants, this well-appointed home is the perfect combination of urban living with scenic tranquility. Enjoy the gorgeous updated kitchen and bathrooms, California shutters throughout, and a primary bedroom complete with a large walk-in closet and a 4-piece ensuite. Two secured underground parking spots located right by the elevators add exceptional value! Situated in a well-managed building set on 4+ acres of beautifully landscaped, lush park-like grounds, residents enjoy resort-style amenities including an outdoor pool, tennis courts, recreation and party rooms and loads of visitor parking for your guests. Very reasonable maintenance fees include all utilities, CableTV & internet. A rare blend of comfort, style, and convenience - this is Mississauga living at its best! **Please See Virtual Tour For More. (id:61852)
Main Street Realty Ltd.
1003 - 2093 Fairview Street
Burlington, Ontario
Discover vibrant living in the heart of Burlington at 2093 Fairview St! This exquisite 1-bedroom plus den unit, complete with 1 bathroom, parking, and a locker, offers stunning views. The open-concept design bathes the space in natural light, creating a bright and inviting atmosphere. Enjoy a modern, upgraded kitchen, stylish finishes, and the convenience of in-suite laundry. Perfectly situated within walking distance to downtown Burlington, Walmart, and the lake, with the GO station just minutes away. Indulge in exceptional amenities, including: 24/7 concierge service, Party Room, Gym, Patio Area, Barbecues, Rooftop Terrace, Billiards, Indoor Pool, Hot Tub, Basketball court, Kids playroom, Outdoor patio for entertaining, Theater for movie nights. This building offers year-round enjoyment for all. Don't miss your chance to call this incredible unit home! (id:61852)
Right At Home Realty
