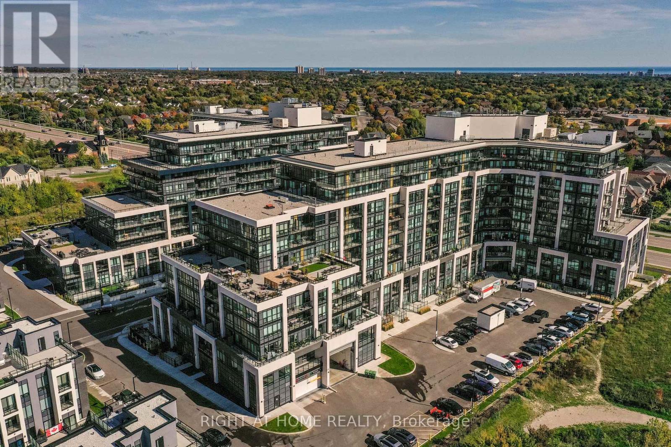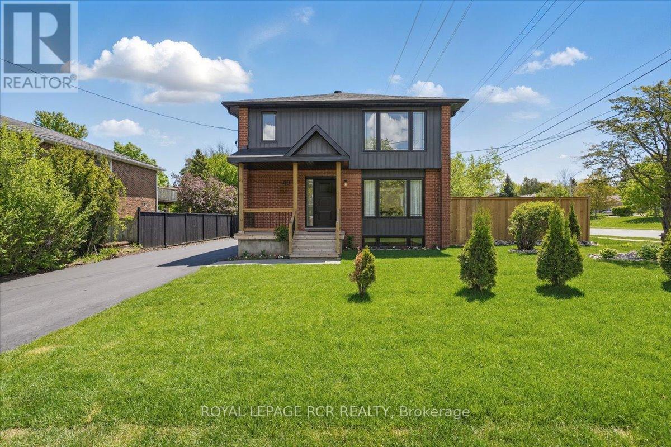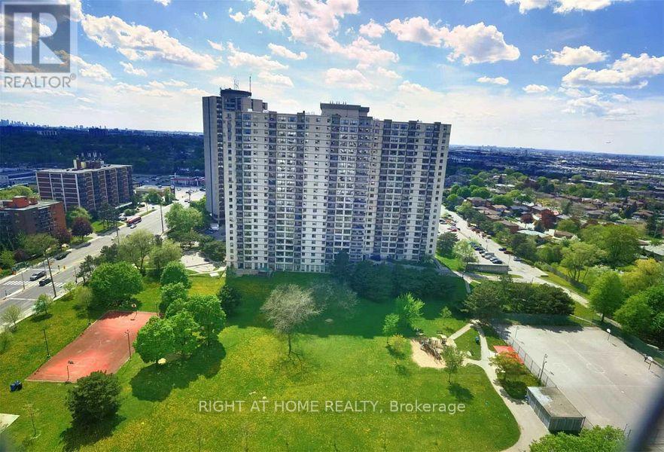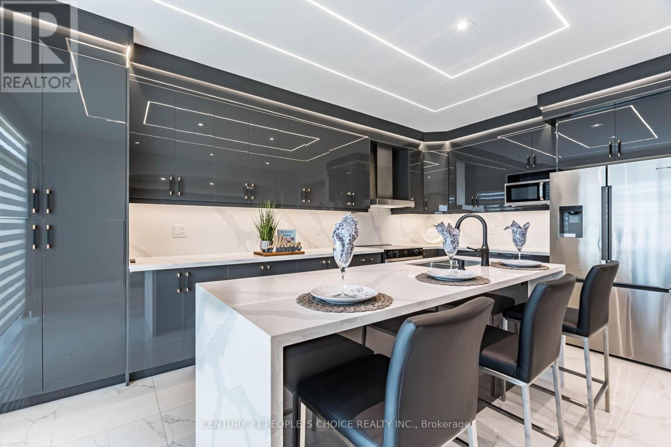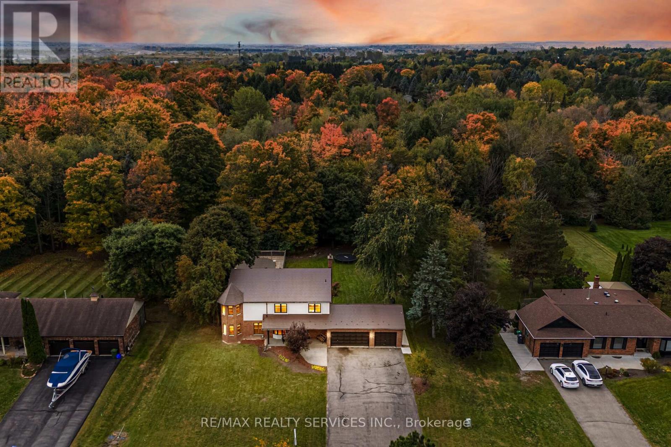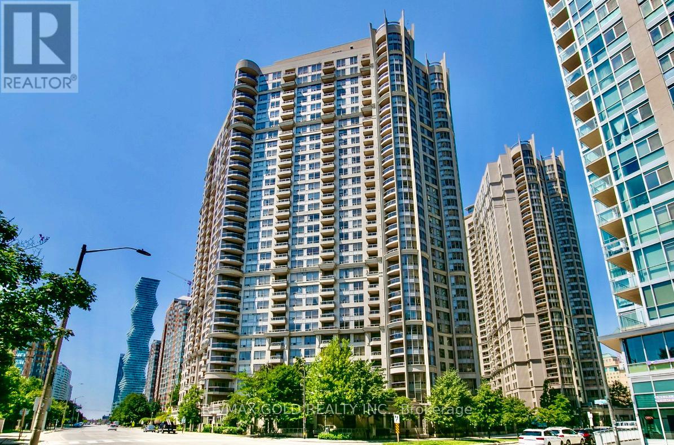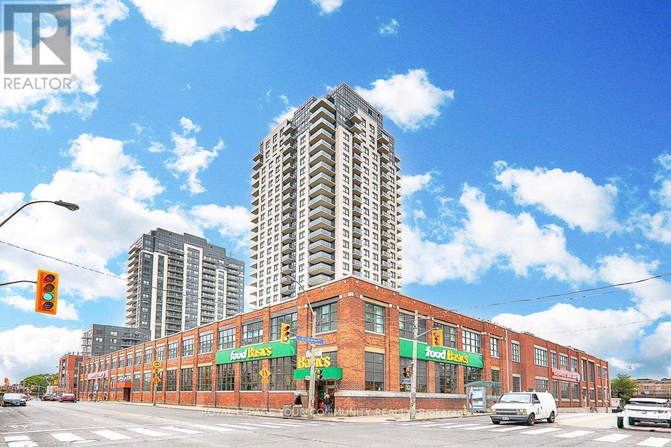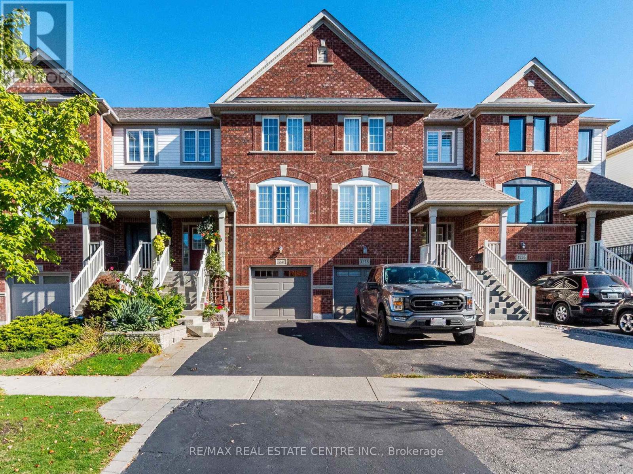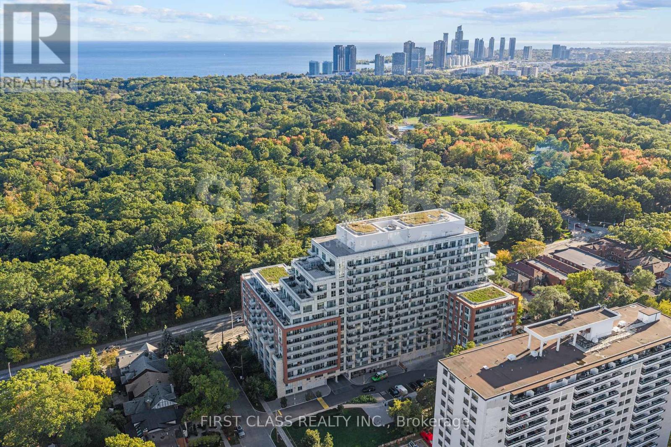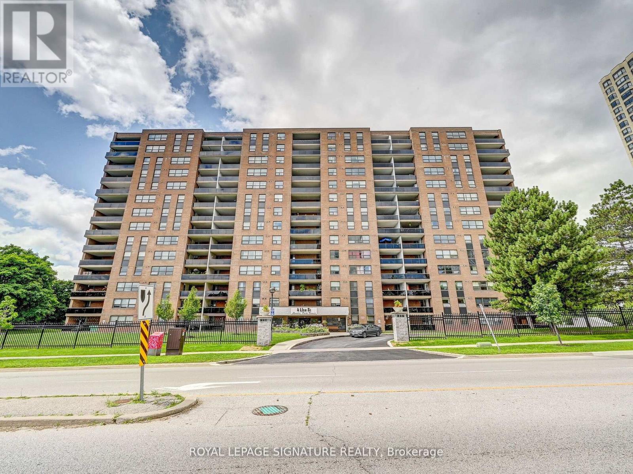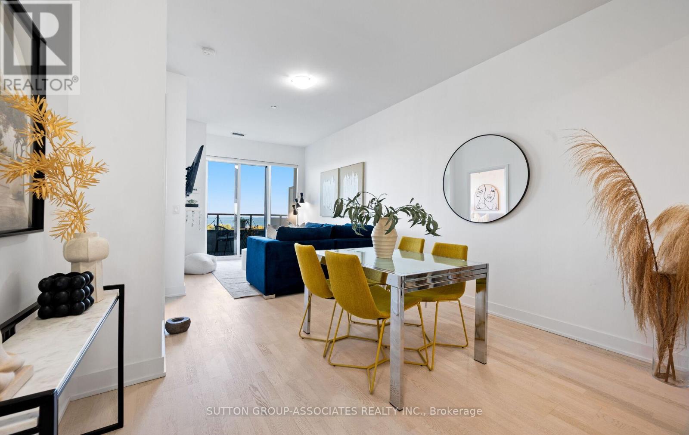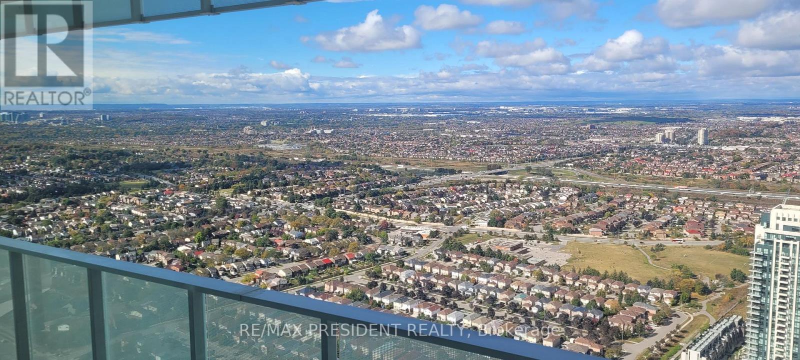119 - 405 Dundas Street W
Oakville, Ontario
Welcome to this 1 year new, 2 bdrm condo at Distrikt Trailside In Oakville. Boasting a stylish modern condo with award winning interior design finishes PLUS a unique & spacious 261 sq. ft. Executive Suite Terrace w/Gas BBQ Hookup, ideally located near Oakville Trafalgar Memorial Hospital, Sports Complexes & a short drive to Lake Ontario & Hwy 407. Designed with High Ceilings & Open Concept. A luxury kitchen by Trevisano, made in Italy with Island seating for 4 & Quartz countertops as well as European laminate cabinetry materials & Stainless Steel Appliances. 15' ceilings offering tons of natural light throughout. Primary Bedroom Overlooks Terrace. Custom Built In Cabinetry in 2nd Bedroom as well as in-suite laundry. The building boasts tons of amenities including a Pet Spa, Concierge/Security in Main Lobby with lounge areas, a Fitness Studio, including 6th Floor Resident Amenities with Billiards Room, a Chef Kitchen w/private Dining Room as well as a separate lounge w/fireplace extending to the expansive outdoor Rooftop terrace featuring a fully equipped outdoor prep and grilling space, a trellised dining area and several lounge areas offering beautiful views of Oakville, Lake Ontario & surrounding areas. (id:61852)
Right At Home Realty
49 Church Street
Orangeville, Ontario
Step into luxury with this beautifully renovated home, transformed from top to bottom, leaving nothing to do but move in & enjoy! From the moment you walk through the front door, you're greeted with a bright & airy atmosphere & gorgeous engineered hardwood flooring that flows seamlessly through the home. At the heart of the home is a custom-designed kitchen, featuring a large centre island w/breakfast bar, elegant pendant lighting, & warm cabinetry w/under-cabinet lighting. The open-concept layout makes entertaining effortless, with a formal sitting area, dining area, & living rm, all bathed in natural light from a stunning picture window. The dining area is an entertainer's dream, featuring a sleek electric fireplace & a stylish dry bar w/floating wood shelves enhanced by built-in lighting & built-in bar fridge. At the back of the home, the spacious living rm offers indoor-outdoor living w/a patio door leading to the back deck. A main-level bdrm/office & 2-pce powder rm complete this floor. Upstairs, the primary suite is a true retreat, featuring a vaulted ceiling, two walk-in closets, and an elegant 5-pce ensuite. This spa-inspired ensuite includes a double vanity, a soaker tub, heated floor & a stunning walk-in shower with a custom lighted niche, rain shower head, and body jets. Down the hall, you'll find 2 addit'l bdrms, a 4-pce bathroom, & convenient upper-level laundry. The fully finished lower level is a fantastic bonus, offering a legal apartment w/separate entrance, full-size eat-in kitchen, spacious living rm, a large bdrm w/2 closets & an egress window, & a 4-pce bathroom w/stackable laundry. Whether for extended family, guests, or potential rental income, this space offers incredible flexibility. With parking for 6 vehicles plus a detached 2-car garage, this home is tucked away in a well-established neighbourhood & offers modern living in a timeless setting. Paved driveway (2025), New sod (2025) (id:61852)
Royal LePage Rcr Realty
1115 - 340 Dixon Road N
Toronto, Ontario
Priced to Sell 3 Bedrooms and 2 Washrooms 1399 SQ Feet, Fully Upgraded ,Fully Upgraded unit $70,000 spent. Ceramic Floor In kitchen, foyer and Washrooms, and Walk in Closet. Hardwood flooring in Bedrooms and Livingroom. Walk out Balcony from Livingroom. Pot Lights in living rooms and Kitchen. (id:61852)
Right At Home Realty
78 Abercrombie Crescent E
Brampton, Ontario
Welcome To 78 Abercrombie Cres!! Check This Beauty Out!! Tons Of $$$ Spent!! Almost Everything Upgraded Tastefully!!Detached 4 Beds And 4 Baths With One Pus Den Legal Basement Wit Sep Ent!! This Beautiful Gem Comes With Double Door Entry To welcome You In Huge Foyer!! Brand New Hardwood Flooring On Main Floor!!Family Room With Beautiful Pannel Accent Wall With Electric Fireplace!! Smart Powder Room Toilet Bowl!!Brand New Chef's Dream Kitchen With Huge Centre Island And Fancy Ceiling Light/ Crown Moulding And Valance Lighting!! Carpet Free House!! Hardwood Staircase Leads You To Sun Filled Second Floor!! Huge Master Bedroom Comes With 5pc Ensuite With Walk In Closet!! Every Bedrooms Has Bathroom Attached!! All Bedrooms Are Very Good Sizes!! One Plus Den Legal Basement With Sep Entrance!! Den Can Be Used As A Second Bedroom/Office/Yoga Room!! Basement Family Room With Accent Wall And A Electric Fireplace!! One Of The Seller Is RREB. Please Bring Disclosure!! (id:61852)
Century 21 People's Choice Realty Inc.
14 Snowberry Court
Caledon, Ontario
Live in Nature's Beauty on a Quiet Court in Caledon! Beautifully renovated 5-bedroom home with a 2-bedroom finished basement, located just minutes from Hwy 410 (main intersection: Hwy 10 & Charleston Rd). This home sits on a huge ravine lot, offering privacy and stunning natural views. Features include a custom kitchen with quartz countertops, hardwood floors on the main and second levels, and a hardwood staircase with iron pickets. Freshly painted throughout with brick and stone elevation and parking for up to 8 cars. A perfect blend of luxury, space, and tranquility in one of Caledon's most desirable locations! (id:61852)
RE/MAX Realty Services Inc.
#2207 - 3880 Duke Of York Boulevard
Mississauga, Ontario
Beautiful and bright corner unit with 2 bedrooms, 2 bathrooms, and a large separate den that can be used as a 3rdbedroom. The unit has an oversized living room with an open-concept kitchen, stainless steel appliances, and abacksplash. Enjoy the south view from your living room and balcony, where you can see the lake and CN Tower!The spacious primary bedroom includes a 4-piece ensuite, and the second bedroom is also a great size. The den iscompletely separate with double doors, giving you privacy to use it as an office or bedroom. Hardwood-stylelaminate floors run through the entire unit. Maintenance fees cover all utilities and the unit comes with one parkingspot. The building offers amazing amenities including a 24-hour concierge, gym, indoor pool, sauna, party room,bowling alley, games room, theatre, guest suites, and outdoor BBQ area. Located in the heart of downtownMississauga, youre steps away from Square One Mall, Celebration Square, restaurants, parks, schools, publictransit, and Highway 403. A rare find, bright, spacious, and move-in ready with everything included! (id:61852)
RE/MAX Gold Realty Inc.
2505 - 1410 Dupont Street
Toronto, Ontario
Welcome to birght and beautiful, high floor suite with panoramic, unobstructed south lake and Toronto skyline views. This spacious unit offers 673 sq.ft. of total living space featuring smart and functional layout. Separate den can be used as second bedroom. Natural south light floods this executive condo. Numerous pot lights light up at night. Large, welcoming foyer with double closet leads to open concept living/dining area with walk-out to a very private, large balcony. Stunning new floors throughout. The modern kitchen with granite counter, newer stainless steel appliances and large breakfast bar. Perfect for entertaining! For amazing convenience this building offers direct access to Food Basics and Shoppers Drug Mart and of course thre is a gym, rec room, lounge and lots of visitors parking for your friends and family. 24 hour security, on site management, low maintenance fees is another bonus! Don't miss this like-new suite on high floor with incredible views!!! (id:61852)
Royal LePage Your Community Realty
1240 Chapman Crescent
Milton, Ontario
Impeccably maintained by its original owner this spacious carpet free 1820 sq ft freehold townhouse is located on a low-traffic street. You'll be immediately impressed by its inviting curb appeal, the driveway fits 3 cars and there is an oversized garage! The ground floor features a huge rec room with sliders to the backyard plus the laundry room is equipped with both its own separate entrance and direct garage access to the home. The main level has a large eat-in kitchen, a cozy family room, an open concept living/dining room and a convenient powder room, perfect for gatherings. Many large windows create an airy feel and offer lots of natural light. Finally, upstairs you'll find 3 good sized bedrooms, the primary features a 4-piece ensuite bathroom and walk-in closet. The backyard is your sanctuary, the pattern patio stones extend your living space into the outdoors, its fully fenced and the many perennials are both inviting and private. The roof was replaced in 2017 and there is a newer garage door. Its spotless and ready for a new family's love! The location is perfect, its situated in Miltons sought after Clarke community, this quality built Great Gulf home is an active family's dream with schools and parks within walking distance and year-round recreation. Easy access to public transit, GO train, shopping and many places to eat. No POTL fees. (id:61852)
RE/MAX Real Estate Centre Inc.
1020 - 1830 Bloor Street W
Toronto, Ontario
Live Across High Park In One Of Toronto's Most Desired Buildings! This Spectacular 1 Bedroom Executive Suite At High Park Condominiums Boasts An Upgraded Kitchen W/ Quartz Counters And Kitchen Island. Enjoy A Large Private Balcony With Sunset Views. High Park Features 398 Acres Of Outdoor Green Space! The TTC Subway Line, Rabba Grocery And More At Your Doorstep.Enjoy 18,000 sq. ft. Of Sophisticated Indoor & Outdoor Amenities Including: Concierge, Rock Climbing Wall, Weight Studio, Theatre, Sauna, Garden, Cardio Studio, Indoor/Outdoor Yoga & Pilates Studio, Party Room, BBQ, Outdoor Lounge, Billiards Room (id:61852)
First Class Realty Inc.
1411 - 4 Lisa Street
Brampton, Ontario
This spacious and inviting condo is the perfect place to call home, offering three generously sized bedrooms, including a comfortable primary suite with its own private ensuite bath. The large terrace overlooks peaceful ravine views, creating a quiet retreat for family time, morning coffee, or evening gatherings. Families will love the wide range of amenities, from the outdoor pool and tennis court to the sauna, party room, and 24 hour security, all designed to support both fun and relaxation. Ideally located just minutes from Bramalea City Centre, major highways, schools, parks, and transit, this home makes everyday living effortless with shopping, dining, and commuting all within easy reach. A rare opportunity to enjoy comfort, convenience, and scenic beauty in a family friendly community. Book your showing today! (id:61852)
Royal LePage Signature Realty
703 - 20 Shore Breeze Drive
Toronto, Ontario
Experience Stylish Lakeside Living at Unit 703 20 Shore Breeze Drive. Welcome to this exceptional 2-bedroom + den, 2-bathroom suite in Toronto's highly sought-after Humber Bay Shores community. Spanning 899 sq. ft. of thoughtfully designed interior space, this residence offers the perfect balance of luxury, comfort, and functionality. This condo features exceptional upgrades, such as engineered hardwood throughout, over 9-ft smooth ceilings for an open, airy ambiance. A gourmet kitchen with elegant quartz counter top, full size stainless steel appliances and ample storage. Two spa inspired bathrooms featuring heated floors, and contemporary fixtures. A versatile den ideal for a home office or creative space. Enjoy Breathtaking, unobstructed views of the lake, lush greenery, and the city skyline. These views will leave you breathless whether you're enjoying a morning coffee or entertaining guest. Step outside your door to incredible premium amenities such as a salt water pool, hot tub, Saunas, a fully equipped fitness center, plus dedicated yoga and spinning rooms, multiple party rooms, roof top patio with cabanas and bbq stations, and so much more. Perfectly positioned adjacent to waterfront walking and cycling trails, steps to restaurants and cafes and a short drive to the city core.Whether you're starting your day with a lakeside sunrise or unwinding in world-class amenities, Unit 703 offers an elevated lifestyle you wont want to miss. (id:61852)
Sutton Group-Associates Realty Inc.
5310 - 3883 Quartz Road E
Mississauga, Ontario
ust in the heart of the Mississauga ,Brand new 2 bed + Den and 2 bathroom unit in the highly anticipated M City 2. Total 1058 square feet of living space - 821 plus large balcony! 24 hour security, outdoor saltwater pool, rooftop skating rink (seasonal), fitness facility (cardio, weights, spinning & yoga!!), splash pad, kids play zone, games room, lounge & event space, dining room with chef's kitchen, and more!! (id:61852)
RE/MAX President Realty
