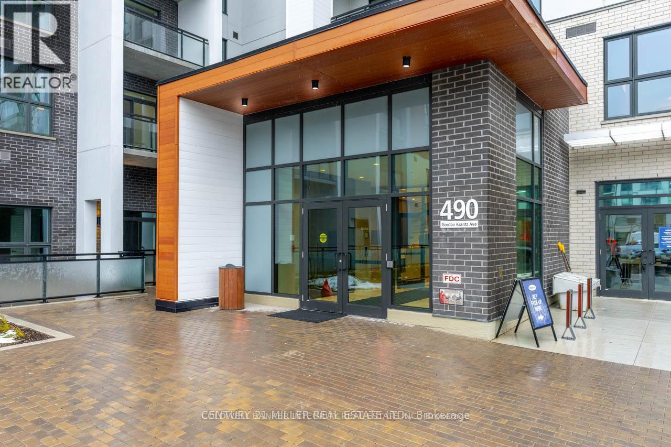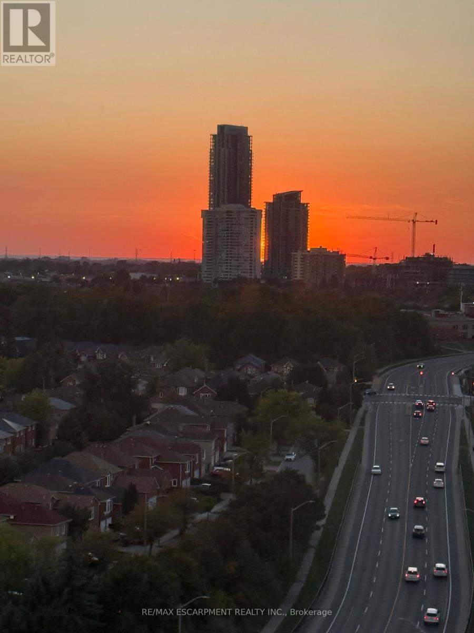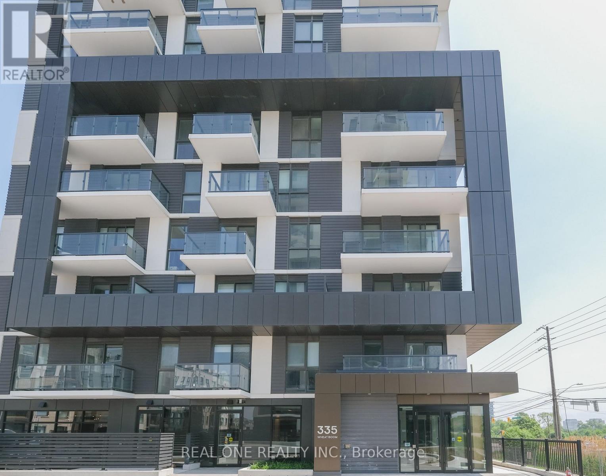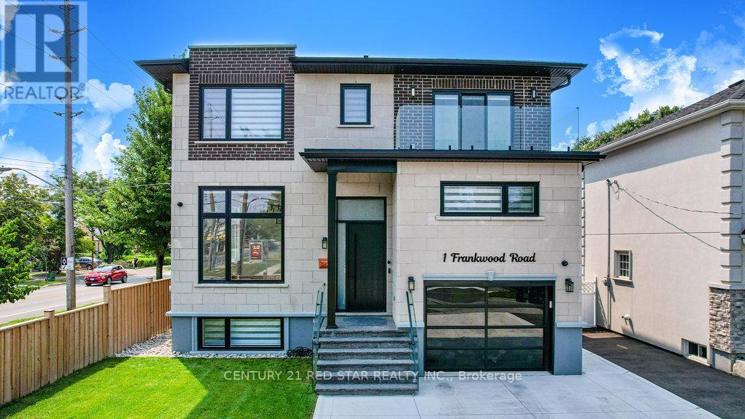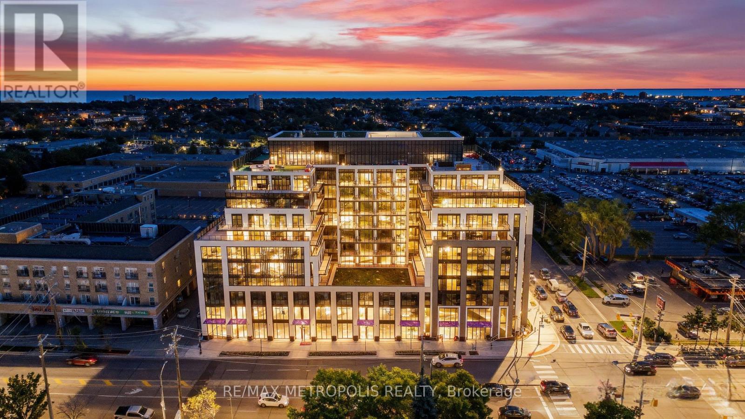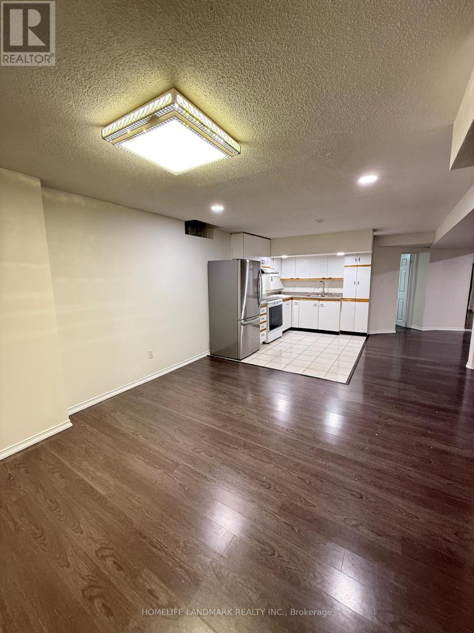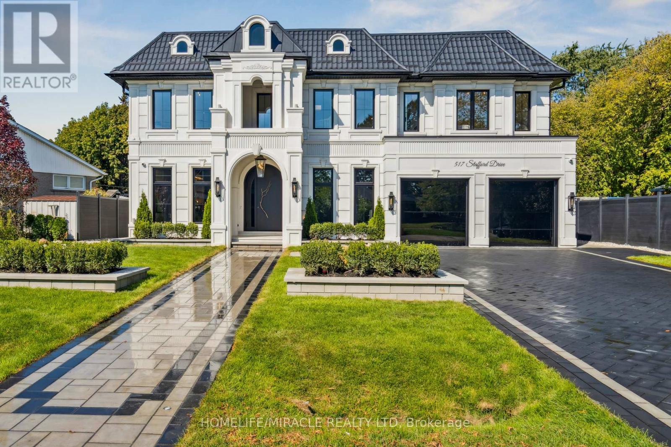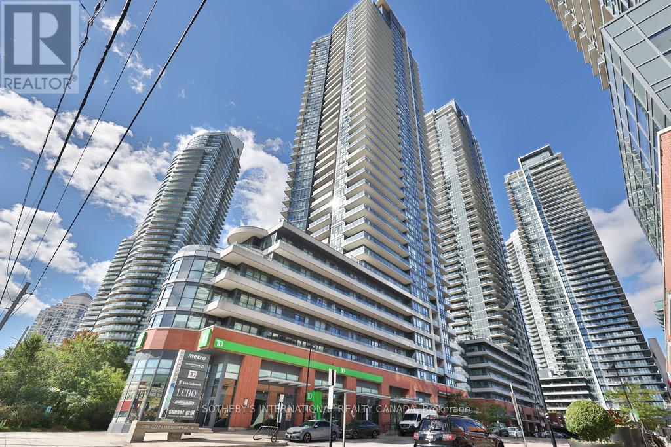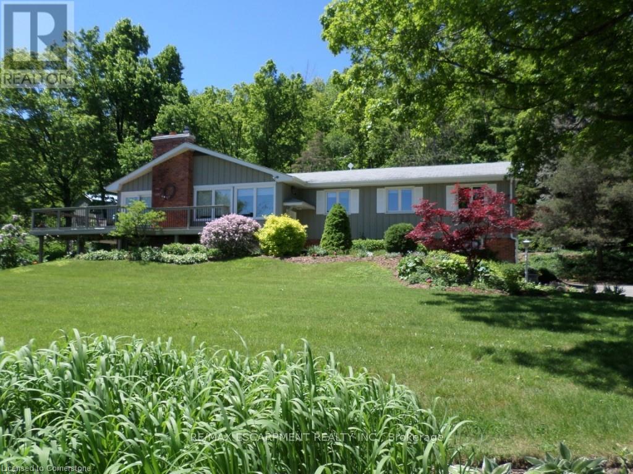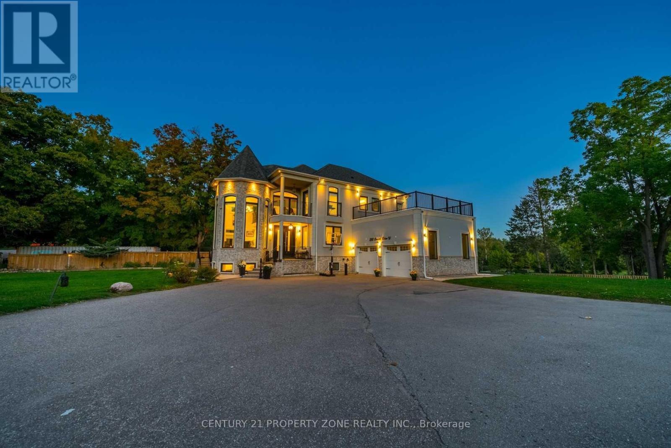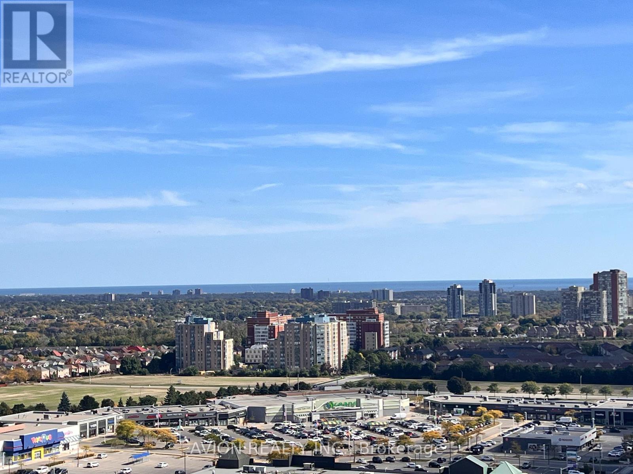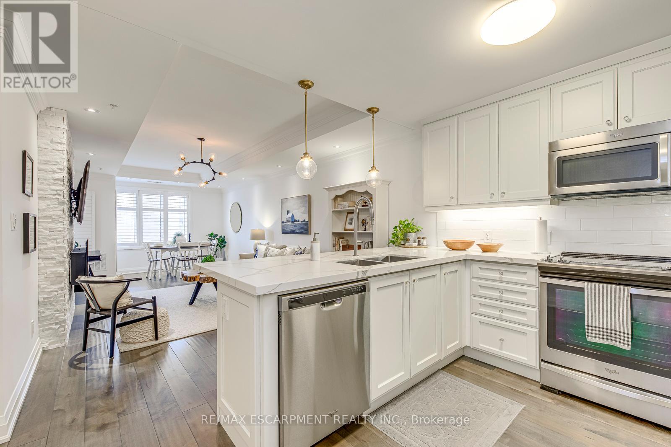321 - 490 Gordon Krantz Avenue
Milton, Ontario
Experience the perfect blend of comfort and modern luxury in this brand new Mattamy Soleil Condo. This beautifully designed 1-bedroom plus den, 2-bathroom suite offers an inviting open-concept layout with an upgraded kitchen featuring quartz countertops, custom cabinetry, and a sleek island that's ideal for everyday living or entertaining guests. Enjoy peace of mind with 24/7 concierge service, smart home technology for convenience and security, and access to premium amenities including a fitness center, yoga studio, rooftop terrace, party room, and elegant lobby lounge. Perfectly located near Milton GO Station, Highways 401 and 407, and just steps to the upcoming Milton Education Village home to Wilfrid Laurier University, Conestoga College, and the Mattamy National Cycling Centre this condo offers a lifestyle that's both connected and serene. Utilities are extra. (id:61852)
Coldwell Banker Integrity Real Estate Inc.
1810 - 135 Hillcrest Avenue
Mississauga, Ontario
Welcome to 135 Hillcrest Avenue #1810 a rarely offered 2-bedroom + den suite in the heart of Mississauga! Located in a well-managed building just steps from Cooksville GO Station, this spacious and sun-filled condo offers an exceptional opportunity for first-time buyers, investors, or anyone seeking unbeatable value and convenience. This beautifully maintained unit boasts a functional layout with generous room sizes and unobstructed city views. The open-concept living and dining area is perfect for entertaining, with large floor-to-ceiling windows flooding the space with natural light. The solarium/den offers flexibility ideal for a home office, reading nook, or even a third bedroom. The modern kitchen features updated cabinetry, ample counter space, and a convenient pass-through to the dining area. Both bedrooms are spacious, with large closets and laminate flooring throughout no carpet! The primary bedroom comfortably fits a king-sized bed and offers a tranquil escape after a long day. Additional features include ensuite laundry, low maintenance fees, 1 underground parking spot, and access to building amenities such as a gym, party room, rooftop terrace, 24-hr concierge, and more. Enjoy the unbeatable location with easy access to downtown Toronto via GO Transit, and close proximity to Square One, Trillium Hospital, top-rated schools, parks, and major highways (QEW, 403, 401). This is urban living at its best spacious, affordable, and connected. Whether youre looking to move in or invest, this unit offers incredible value in a high-demand area. Dont miss out on this fantastic opportunity! (id:61852)
RE/MAX Escarpment Realty Inc.
1302 - 335 Wheat Boom Drive
Oakville, Ontario
New Oakvillage Condo, 2 Bed, 2 Bath Unit Located Near Dundas & Trafalgar In North Oakville. High Floor with spectacular pond view. Building features Keyless Digital Door Lock and Smart Controls. Layout With High Ceiling, Good Size Primary Bedroom, Stainless Steel Appliances, Laminate Flooring Throughout. This Unit Has One Huge Balcony & A Second Balcony. It's Close To Everything You Need! Uptown Bus Terminal, Walmart, Metro, Superstore, Restaurants, Iroquois Ridge Community Centre, Sheridan College. Minutes To Hwy 403/407 and QEW. (id:61852)
Real One Realty Inc.
1 Frankwood Road
Toronto, Ontario
Welcome to 1 Frankwood Rd, completed late 2024- a brand new custom modern luxury home redefining elegant living in South Etobicokes most coveted setting, steps from Royal York & The Queensway. With over 3,900 sq. ft. on a premium 42' x 100' lot, this residence impresses with soaring ceilings (12' main, 9' upper, 9.5' lower), expansive glazing, and seamless open living anchored by a gas fireplace.The chefs kitchen boasts custom cabinetry, quartz counters & backsplash, oversized island, and Thermador built-ins including a coffee system and bar-fridge, plus walkout to a covered glass-railed patio. Upstairs: four ensuite bedrooms with custom closets, a glass-door office, and balconies front and back. The primary suite offers a walk-in, spa-inspired 6-piece bath, and sunrise views. The legal 2-bedroom lower suite features a private entrance, quartz kitchen, smart stainless appliances, in-suite laundry, and oversized windows ideal for family, guests, or staff quarters. Smart luxury throughout: heated, self-cleaning, touch-free spa-style toilets in every bath, hardwired data ports, app/voice lighting, motorized blinds, smart locks, video doorbells, Wi-Fi garage opener, two Level-2 EV chargers, central vac, BBQ line, and hot-tub-ready pad. Lifestyle perfection: walk to top-rated schools, parks, TTC, and minutes to Gardiner/QEW, Royal York & Islington stations, Mimico GO (15 min to Union). Shopping at IKEA, Costco, Home Depot, and RONA just around the corner. 1 Frankwood Rd is where design, technology, and convenience converge. More than a home its a statement. (id:61852)
Century 21 Red Star Realty Inc.
720 - 801 The Queensway
Toronto, Ontario
Welcome to a stylish, brand-new one-bedroom suite designed for modern city living. This bright, open-concept condo combines contemporary design with everyday comfort, featuring a sleek kitchen with stainless steel appliances, an inviting living and dining area, and an in-suite laundry for added convenience. Floor-to-ceiling windows fill the space with natural light, while a private balcony provides a quiet outdoor retreat. Situated in Toronto's vibrant Stonegate Queensway community, you're surrounded by shops, cafés, and restaurants, with Sherway Gardens, Costco, and major amenities just minutes away. Commuters will enjoy easy access to the Gardiner Expressway, Highway 427, Mimico GO Station, and direct routes to downtown. Residents have access to premium building amenities, including a 24-hour concierge, fitness centre, rooftop terrace with BBQ and dining spaces, pet wash station, and secure bike storage. Perfect for professionals or couples seeking comfort, convenience, and a connected urban lifestyle. (id:61852)
RE/MAX Metropolis Realty
5932 Hemingway Road
Mississauga, Ontario
*Furnished* Basement level only, Open and Spacious concept, 2 Bedroom with 1 Bath, Own Laundry Area and Kitchen plus 1 Parking , 1 Small Storage Room. Perfect place for couples, young professionals .John Fraser School. Hardwood Flr Through Out. (id:61852)
Homelife Landmark Realty Inc.
517 Stafford Drive
Oakville, Ontario
Welcome to 517 Stafford Drive, an architectural masterpiece in the heart of Oakville where luxury, innovation, and comfort unite. Step through a large custom entry door into a bright foyer finished with elegant ceramic tile and custom lighting, leading to a main floor defined by modern sophistication. Every room features built-in speakers and a fully integrated smart-home system for effortless control of lighting, climate, sound, and security. The formal dining room dazzles with a dramatic chandelier and wine display wall, while the sleek home office offers custom shelving and LED lighting. The chefs kitchen showcases full-height cabinetry, integrated appliances, and a Taj Mahal natural stone waterfall island accented with brass fixtures. The open-concept great room impresses with 20-foot ceilings, a striking marble fireplace, and surround sound. Upstairs, the primary suite is a serene retreat with a spa-inspired ensuite, dual vanities, a freestanding tub, and smart lighting. Additional bedrooms include custom closets and private ensuites. The lower level offers a state-of-the-art home theatre, glass-enclosed gym, recreation room, designer wet bar, and cedar sauna for a spa-like experience. Outside, professionally landscaped grounds provide privacy and tranquility. Minutes from Oakvilles premier amenities, residents enjoy proximity to Upper Oakville Shopping Centre, Oakville Place, Farm Boy, Whole Foods, and Metro, with parks and trails nearby. Top-ranked schools Appleby College, Abbey Park High School, and Iroquois Ridge High School are close at hand. Perfectly located, beautifully finished, and intelligently designed, 517 Stafford Drive is more than a homeits a refined, connected way of life. (id:61852)
Homelife/miracle Realty Ltd
1803 - 2212 Lake Shore Boulevard W
Toronto, Ontario
Discover the joys of lakeside living at Toronto's Westlake condo village community in South Etobicoke! This stunning suite is flooded with natural light from floor-to-ceiling windows, offering breathtaking panoramic views of Lake Ontario and the Toronto skyline. The open-concept layout features 2 bedrooms and 2 bathrooms, complemented by 9 ceilings and a thoughtfully designed floor plan. The spacious entrance includes a generous double-sized closet and convenient ensuite laundry with a full-size washer and dryer. Past the foyer, the upgraded kitchen, is perfect for cooking and entertaining, equipped with stainless steel appliances, quartz countertops, and breakfast bar seating for three.The open concept dining and living room offer unparalleled views of the Lake and allow for a generous entertaining space. The second bedroom, currently utilized as a den, is spacious enough for a queen bed and offers ample storage. Amazing views continue into the large Primary suite, with a full size ensuite and walk-in closet round out the suite. A village unto itself, the Westlake community has easy access to essential amenities, with Metro, Shoppers, LCBO, and more just an elevator ride away. Proximity to the Downtown core is a snap, with streetcars, buses, GO transit, and major highways, all at your doorstep. With two international airports less than 20 minutes away. Additionally, the Westlake community features an impressive 30,000 sq. ft. of amenities, including a 24-hour concierge, an indoor pool, a fitness centre with squash & racquetball courts, a children's room, a theatre room, a games room, and much more! Its a fantastic offering in the city! (id:61852)
Sotheby's International Realty Canada
5086 Walkers Line
Burlington, Ontario
Nestled along the breathtaking Niagara Escarpment, this property offers over six acres of natural beauty and endless potential, just minutes from city conveniences. Backing onto Mount Nemo and the iconic Bruce Trail, it showcases panoramic views that stretch to the Toronto skyline andLake Ontario. The existing home, with 3 + 1 bedrooms and 3 full baths, offers a solid foundation and timeless charm ready to be reimagined or renovated to suit your personal vision. Large windows and a walkout basement invite natural light and connect seamlessly to the outdoors, where you'll find an in-ground pool surrounded by stamped concrete and plenty of space to entertain or unwind in complete privacy. The double car garage provides practicality, while the 20 30 barn structure offers exciting opportunities for a workshop, studio, or future conversion.Recent updates include a durable metal roof and a newly paved driveway, enhancing the property's function and curb appeal. Geothermal heating and cooling provide energy-efficient comfort year-round. Whether you envision restoring the homes classic character, expanding on its footprint, or building your dream residence from the ground up, this property captures the essence of escarpment living peaceful, scenic, and perfectly positioned. With nature trails at your doorstep and city amenities just moments away, its a rare opportunity to enjoy the best of both worlds: a tranquil country setting with endless room to grow, overlooking some of the most captivating views in southern Ontario. (id:61852)
RE/MAX Escarpment Realty Inc.
2981 Bovaird Drive W
Brampton, Ontario
Beautiful Custom-Built Luxury Home On the border of Brampton and Georgetown. Appx 1 Acre Land Surrounded By Greenery and Credit river With proximity to Georgetown as well as Mount Pleasant go and shopping areas. Almost 5000 sqft of living space with total 7 bedrooms, 2 kitchens and 5 Bathtrooms. Gourmet Kitchen With Custom Cabinetry, Granite Counters, B/I Appliances, B/I Bar & Centre Island. Attached double garage, 2 iron gates for security and extra large driveway to accomodate 10 cars. Your cottage Life With sprawling multilevel lawns, 1 Balcony and a huge terrace accessible from Primary Bedroom overlooking credet river, 1 Balsony accessible from 2nd primary bedroom, 2 Decks on main floor, Fire Pit and Patio in the backyard. Live Cottage Life In The City! (id:61852)
Century 21 Property Zone Realty Inc.
1903 - 15 Watergarden Drive
Mississauga, Ontario
Brand New Luxury Condo with South-Facing Lake View | 1 Bedroom + DenWelcome to this brand new, never-lived-in luxury condominium offering a bright south exposure with unobstructed lake views. This modern 1-bedroom plus den suite features an open-concept layout with floor-to-ceiling windows, providing abundant natural light throughout the living and dining areas.The upgraded kitchen is equipped with modern cabinetry, stainless steel appliances, and quartz countertops. The spacious den can easily serve as a second bedroom or private home office. Enjoy sleek laminate flooring, in-suite laundry, and premium finishes throughout.Prime Location: Conveniently located steps to the future Eglinton LRT, and only minutes to Square One Shopping Centre, top-rated schools, grocery stores, restaurants, parks, and major highways (403, 401, 407) as well as GO Transit. (id:61852)
Avion Realty Inc.
401 - 70 Stewart Street
Oakville, Ontario
Stunning 2 bed, 2 bath suite in the heart of Kerr Village. With over 900 square feet of thoughtfully designed living space, this top-floor unit in an exclusive 4-storey low-rise building is a rare find. The open-concept living space features 9-foot ceilings, wide-plank hardwood floors, and crown molding throughout, creating a bright and sophisticated atmosphere. The gourmet kitchen boasts premium white cabinetry, quartz countertops with waterfall edges, hidden pantry a full suite of stainless steel appliances, and elegant pendant lighting over a spacious breakfast bar. The adjacent living and dining area is both stylish and functional, with large windows with California shutters that fill the space with natural light and provide a seamless flow out to the private balcony. Enjoy morning coffee or unwind in the evening surrounded by lush greenery and serene views.The primary bedroom offers a tranquil retreat with custom built-in wardrobes, ample closet space, and a calming neutral palette. A versatile second bedroom can serve as a guest room or home office, complete with mirrored storage and a built-in workspace. The bathrooms feature refined finishes including marble-look tile, modern vanities, gold hardware, and designer lighting.Additional highlights include in-suite laundry, upgraded lighting fixtures, and thoughtful storage solutions throughout. The furnace has been recently serviced and is in good working order, adding peace of mind. The suite includes in-unit laundry, a tandem two parking spot on P1 for two cars, and a private storage locker. Step outside and you're moments from multi-million dollar homes, the tranquil shores of Lake Ontario, vibrant Kerr Street, and downtown Oakville. Enjoy the serenity of nearby green spaces like Tannery Park and 16 Mile Creek, while staying connected with quick access to Oakville GO Station and major highways. You will love calling this home. (id:61852)
RE/MAX Escarpment Realty Inc.
