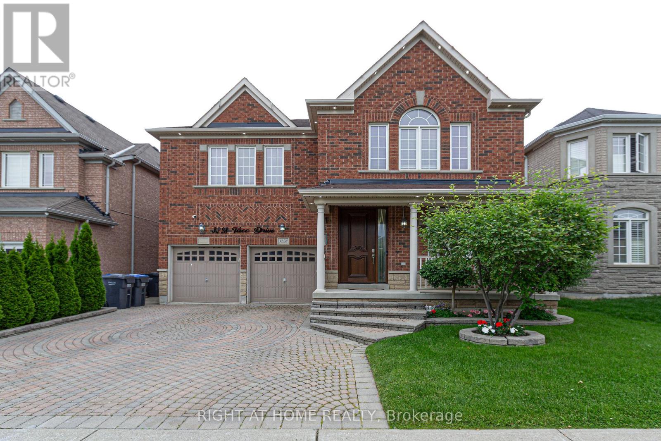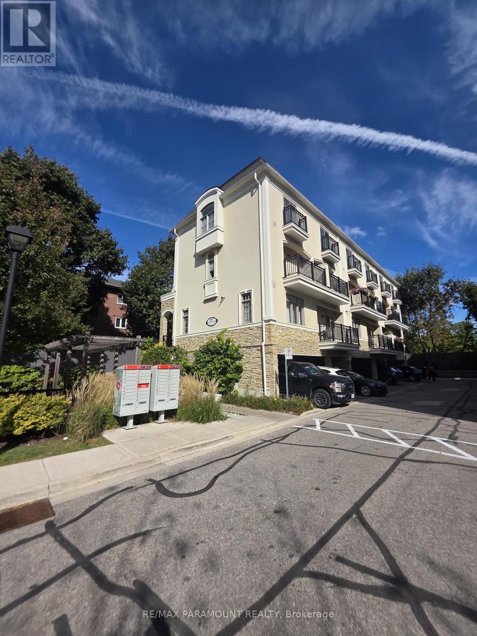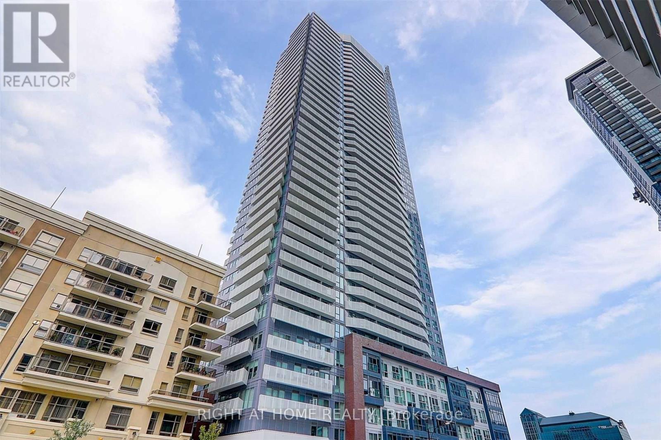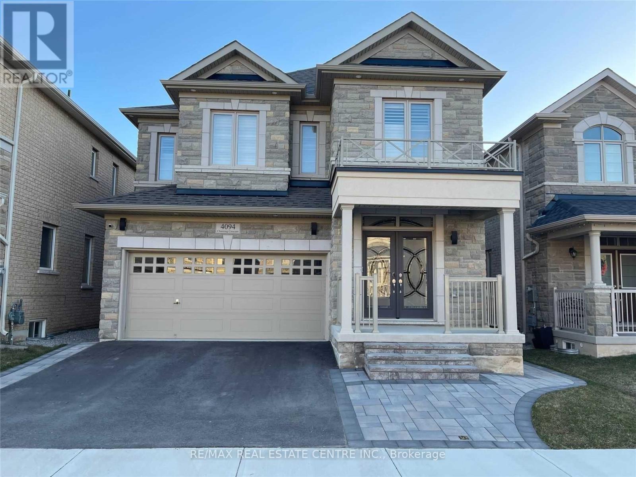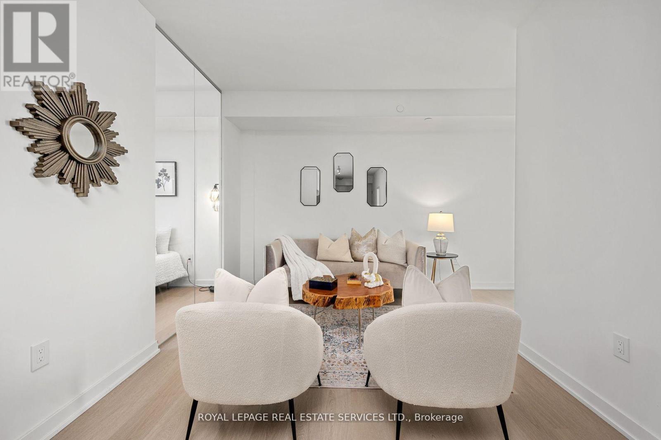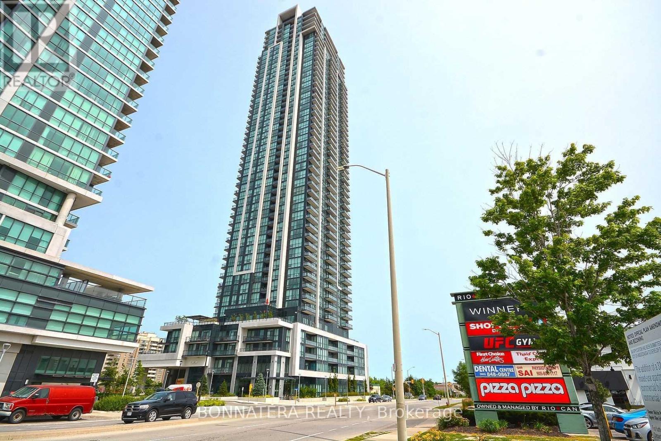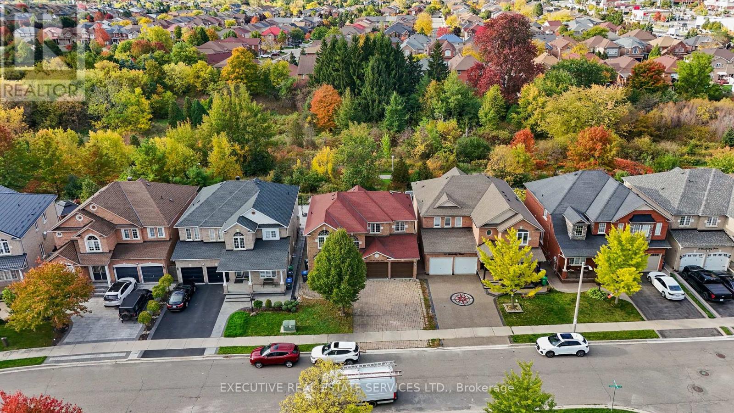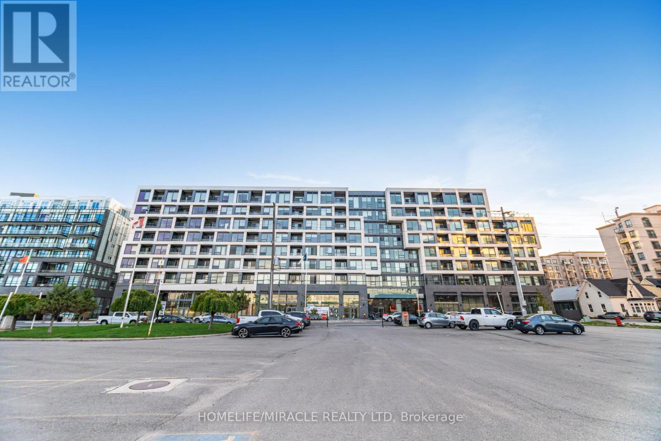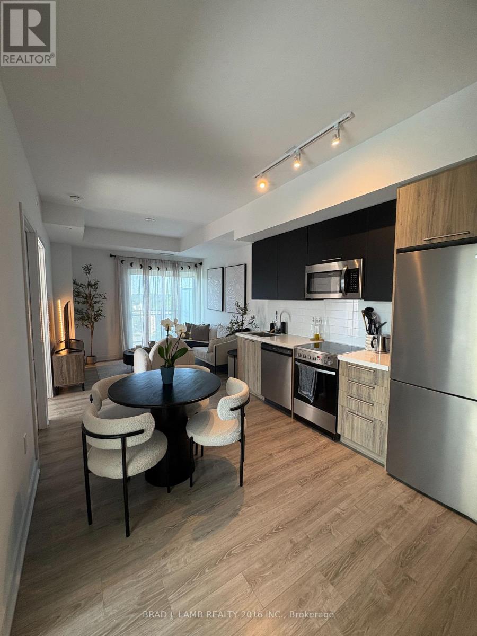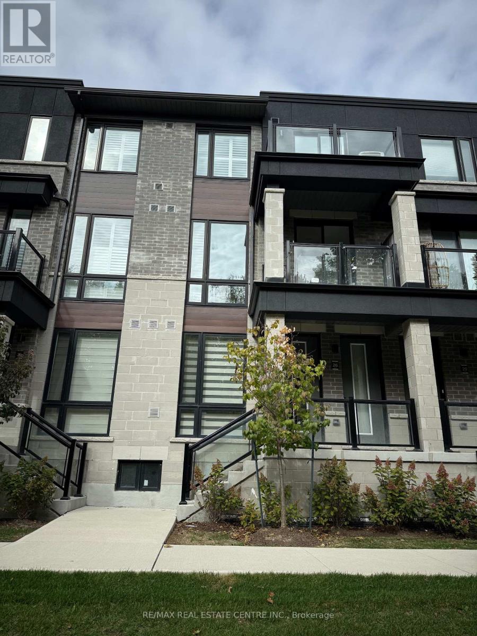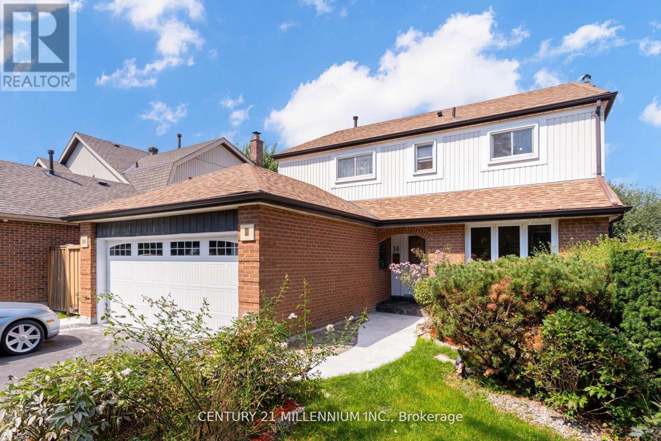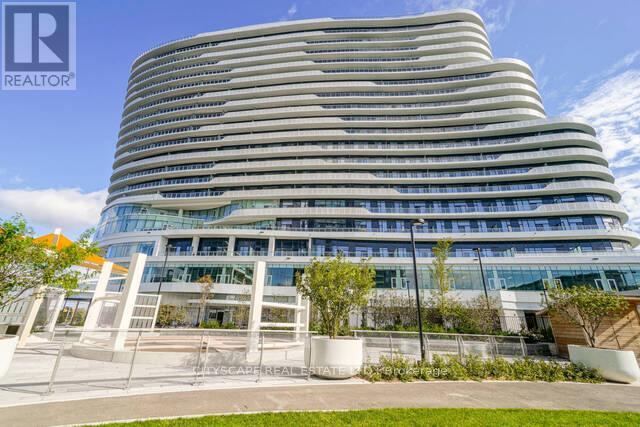3228 Tacc Drive
Mississauga, Ontario
Welcome to a Stunning Luxury Home by Great Gulf**.Located on a prestigious street in ChurchillMeadows. This detached double car garage home boasts exceptional features and upgrades .Around 5000sqft of living space . 5 bedrooms plus a main floor office that can be used as an additional bedroom, 1 bedroom and a den in the basement. 5 Washrooms, 9 ft ceiling on the mainfloor. Lots of natural light with numerous windows throughout. Pot lights throughout the mainfloor and basement . Hardwood on the main and second floors. Custom closets for all the 5bedrooms offering ample storage. Professionally finished Basement with a separate entrancefrom the side of the house, laminate flooring, an electric fireplace surrounded by built-incabinets, a 3-piece bathroom, an additional bedroom, and a den. Professionally Landscapingdone with front and rear sprinkler systems. Smart switches , Garage door openers , Securitycameras, Doorbell and door lock all controlled by phone , Freshly painted walls , Lots ofstorage through out the house . Exterior Pot lights .Over $300K spent in upgrades.ThisExceptional home is perfect for those seeking luxury, convenience, and modern amenities in a prime location. Finished Basement W/separate entrance & Large Rec Area W/ lots of space for Games & Movie Night & Full 3pc Bath ,1 Bed room , 1 Den & lots of storage . Close To Schools, Shopping, Community Centre ,Hwy, Credit Valley Hospital & Much more. (id:61852)
Right At Home Realty
12 - 3077 Cawthra Road
Mississauga, Ontario
Fully furnished luxury executive townhome in the desirable Cawthra and Dundas neighbourhood. Featuring 9' ceilings on the main floor and soaring 11' ceilings upstairs, this bright and modern home offers quality finishes throughout, including marble tile and hardwood flooring, designer lighting, and high-end stainless steel appliances. The open-concept kitchen walks out to a private balcony with gas BBQ hookup, perfect for entertaining. Upstairs features two spacious bedrooms and an upgraded bathroom with a walk-in shower. The second bedroom has access to its own balcony but will be locked and unavailable for use, as it's currently used for storage. Includes stylish furnishings, two large-screen Smart TVs, a sound bar, and outdoor bistro seating. (id:61852)
RE/MAX Paramount Realty
Ph06 - 4065 Confederation Parkway
Mississauga, Ontario
Experience Luxury Living in the Sky! Welcome to the Penthouse at Daniels Wesley Towers where breathtaking, unobstructed east-facing views meet modern sophistication. This stunning 43rd-floor 1-bedroom, 1-bath suite offers an airy open-concept layout, soaring 9-ft ceilings, and elegant quartz countertops throughout.Enjoy an abundance of natural light streaming through floor-to-ceiling windows while taking in the panoramic skyline of Mississauga City Centre. Perfectly located steps from Square One, Sheridan College, MiWay Transit, restaurants, and entertainment, this suite puts everything you need right at your doorstep.Live above it all refined comfort, urban convenience, and unbeatable views await you. (id:61852)
Right At Home Realty
Lower - 4094 Channing Crescent
Oakville, Ontario
Legal Basement Apartment W/ Separate Entrance & Own Laundry! Very Bright! 1 Bdrm 1 Bath Apt. Open Concept Living RoomWith Modern Kitchen! Modern Cabinets, Quartz Counter, Ss Appliances Laminate Flooring For Easy Care, 3 Pc Bathroom W/Glass Shower. (id:61852)
RE/MAX Real Estate Centre Inc.
708 - 859 The Queensway
Toronto, Ontario
Step into this brand-new 1,057 sq. ft. 2-bedroom + 2 den, 2-bathroom condo in Toronto's vibrant West End, where modern comfort and everyday coziness blend seamlessly. As you enter, you're greeted by soaring 9-foot ceilings and an open-concept layout bathed in natural light from expansive floor-to-ceiling southwest-facing windows. Warm vinyl flooring flows throughout, leading into a sleek, contemporary kitchen with stainless steel appliances and porcelain tile finishes, a perfect setting for both daily living and weekend entertaining. The spacious living and dining area is ideal for cozy evenings or entertaining friends. At the same time, the two versatile dens offer incredible flexibility, suitable for home offices, guest rooms, or creative studios. The private primary suite offers a tranquil escape, complemented by a well-appointed second bedroom for family or guests. Beyond your suite, enjoy premium building amenities including a modern kitchen lounge, private dining room, children's play area, full gym, outdoor cabanas, BBQ stations, and a relaxing social lounge. Perfectly situated on The Queensway, you'll be steps from Sherway Gardens, Costco, Sobeys, Cineplex Odeon, and a wide selection of restaurants and entertainment. With public transit, Highway 427, and the QEW at your doorstep, this residence delivers the perfect blend of lifestyle and convenience. (id:61852)
Royal LePage Real Estate Services Ltd.
3602 - 3975 Grand Park Drive
Mississauga, Ontario
Perfect 2 Bed+Den Located In The Heart Of Mississauga. 1,134 Sq.Ft (1,048 Sq.Ft + 86 Sq.Ft Balcony) Master W Huge W/I Closet With Lots Of Storage Space. Washer & Dryer Ensuite. Close To Square One Shopping Centre, Sheridan College, Movie Theatre, Restaurants, Transit Go Bus, Living Arts Centre, And All Amenities! (id:61852)
Bonnatera Realty
73 Woodvalley Drive
Brampton, Ontario
Welcome to this stunning, fully renovated detached home in the heart of Fletcher's Meadow!Lovingly maintained by the owners, this beautiful property radiates true pride of ownership, offering 4+2 spacious bedrooms, 4 bathrooms, and over 3,100 sq. ft. of total living space.From the moment you arrive, the beautiful brick elevation, double car garage, and professionally designed interlocking driveway set the tone for elegance and care. The upgraded double steel entry doors open into a bright and inviting interior showcasing over $200K in upgrades, including brand-new hardwood flooring throughout, a grand chandelier, and a warm open-concept living and dining area perfect for entertaining family and friends.The modern family-sized kitchen is a chef's delight, featuring state-of-the-art stainless steel appliances, upgraded granite countertops, and a convenient walkout to your private backyard oasis. Enjoy serene ravine views, lush forest scenery, and direct trail access leading to the Sandalwood bus stop ideal for commuters and nature lovers alike.Upstairs, you'll find a luxurious primary bedroom retreat with a walk-in closet and upgraded ensuite, along with three additional spacious bedrooms and another fully renovated washroom. The entire home is carpet-free, with abundant natural light flowing through oversized windows.The professionally finished basement with a separate side entrance offers incredible versatility complete with 2 sizeable bedrooms, a full kitchen, washroom, living area, and separate laundry, ideal for extended family or potential rental incomeStep outside to your fully fenced, ravine lot backyard a true entertainer's paradise, perfect for BBQs, kids to play, and pets to roam freely, with no homes behind for maximum privacy.Located in one of Brampton's most desirable communities, this gem is close to top-rated schools, parks, shopping centres, trails, and public transit.A truly move-in-ready home that blends comfort, and convenience welcome home! (id:61852)
Executive Real Estate Services Ltd.
351 - 2450 Old Bronte Road
Oakville, Ontario
Welcome to The Branch-Oakville's modern retreat where hotel-level luxury meets home comfort. Interiors with floor-to-ceiling windows and 9-ft ceilings flow across wide-plank floors to a private balcony. Custom-engineered renovations maximize space and enable work-from-home flexibility. Upgrades include: a functional island for prep and serving; thicker quartz in kitchen; upgraded tiles in bathroom; upgraded light fixtures including additional ceiling light in living room. The contemporary kitchen pairs upgraded sleek cabinetry with quartz counters, stainless steel appliances, and an integrated, panel-ready refrigerator for a clean, seamless look. The primary bedroom is restful with a walk-in closet; in-suite laundry (front-load washer/dryer) and smartphone-enabled keyless entry keep daily life effortless. Resort-style amenities include a 24-hour concierge, indoor pool, steam and rain rooms, party lounges, outdoor BBQ terraces, a landscaped courtyard, a dramatic three-storey lobby, and guest suites. Pet-friendly perks include an indoor pet wash and an outdoor pet relieving area. Minutes to Oakville Trafalgar Memorial Hospital, Bronte Creek's trails and extensive bike routes, with easy access to two GO stations and Hwys 403/401/407-luxury, convenience, and nature beautifully balanced at The Branch. Come fall in love and make an offer. (id:61852)
Homelife/miracle Realty Ltd
907 - 25 Neighbourhood Lane
Toronto, Ontario
Attention A+++ Tenants! An Unparalleled Opportunity Awaits in the Prestigious Backyard Condos Project by Vandyk. This Exceptional 2-Bedroom, and 2-Bathroom Corner Unit Redefine Contemporary Urban Living with Its Flawless Fusion of Modernity and Sophistication. Upon Entry, Be Captivated by the Seamless Flow of the Open-Concept Layout, Where Living, Dining, and Kitchen Areas Converge Harmoniously. Bathed in Natural Light, This Immaculately Designed Space Exudes Warmth and Welcome. Two Generously Sized Bedrooms, Each with Its Own Spacious Closet, Offer Luxury and Comfort. Indulge in the Tranquility of the Oversized Balcony, Providing a Picturesque View of Lush Surroundings. Don't Miss This Unparalleled Opportunity to Elevate Your Lifestyle at The Queensview at Backyard Condos. Schedule Your Viewing Today! Your Dream Home Awaits! (id:61852)
Brad J. Lamb Realty 2016 Inc.
27 - 40 Knotsberry Circle
Brampton, Ontario
Great Location on Brampton & Mississauga Border!! Ravine Facing Modern Kitchen 3 Bedroom, Large Windows, Spacious Living Room With Large Windows And Huge Balcony, Smoke Free And Pet Free. Master Bedroom W/In Closet, Ensuite Bath And Balcony. 2 Parking Space 1 in Garage With Huge Storage And 2Nd Is Covered. Very Close To 401, 407 & Walking Distance Plaza & Transit. 1 Year Old Property, Ravine Facing, Modern, Sun-filled Townhouse With A Great Layout. (id:61852)
RE/MAX Real Estate Centre Inc.
14 Milford Crescent
Brampton, Ontario
Exceptional value is offered with this spacious, detached residence located in one of the most desirable neighbourhoods near Chinguacousy Parkhome to picnic grounds, a childrens water park, petting zoo, greenhouse, and even a winter ski hill. Conveniently situated just minutes from Bramalea City Centre, this property combines comfort, functionality, and style.The long double driveway accommodates up to six vehicles, complemented by a double garage and a large, private lot featuring an expansive deck perfect for entertaining. Inside, the traditional centre-hall plan is enhanced by upgraded hardwood flooring, pot lighting, and a sun-filled picture window in the formal living room. The separate dining room showcases wide-plank laminate flooring, while the modern eat-in kitchen boasts sleek white cabinetry, quartz countertops, undermount sinks, a pantry, deep pot drawers, stainless steel chimney-style exhaust, ceramic tile backsplash, premium appliances, and a garden door walk-out to the side yard. A generously sized family room with a brick gas-insert fireplace, pot lighting, and wide sliding door walk-out provides an inviting gathering space. Upstairs, four well-proportioned bedrooms each offer double closets, with the primary suite featuring a private two-piece ensuite and a convenient linen closet. The professionally finished lower level expands the homes versatility with a second kitchenette, fifth bedroom, full three-piece bath with separate shower, upgraded 200 amp service panel and a spacious recreation room with pot lighting an ideal setup for an in-law suite. (id:61852)
Century 21 Millennium Inc.
1507 - 2520 Eglinton Avenue W
Mississauga, Ontario
Stunning 1-Bedroom Condo at Arc Erin Mills! Experience luxury living in this bright 1-bed, 1-bath suite featuring soaring 9' ceilings, a modern open-concept kitchen, and sleek laminate flooring throughout. Enjoy breathtaking, unobstructed CN Tower and city skyline views from the 15th floor. Includes 1 parking space and locker. Just steps to Erin Mills Town Centre, Credit Valley Hospital, top schools, parks, and public transit, with easy access to Highways 401 & 403. Building Amenities: Fitness centre, gym, library, party room, and landscaped courtyard. Perfect for professionals, singles, or young couples seeking upscale urban convenience. (id:61852)
Cityscape Real Estate Ltd.
