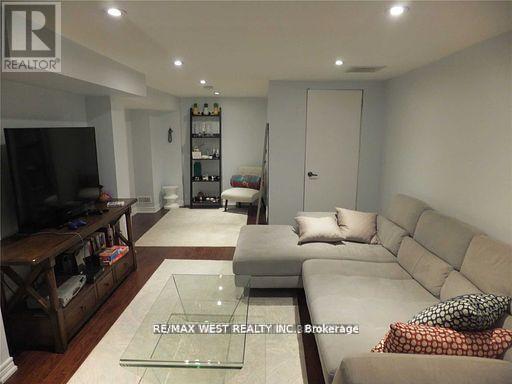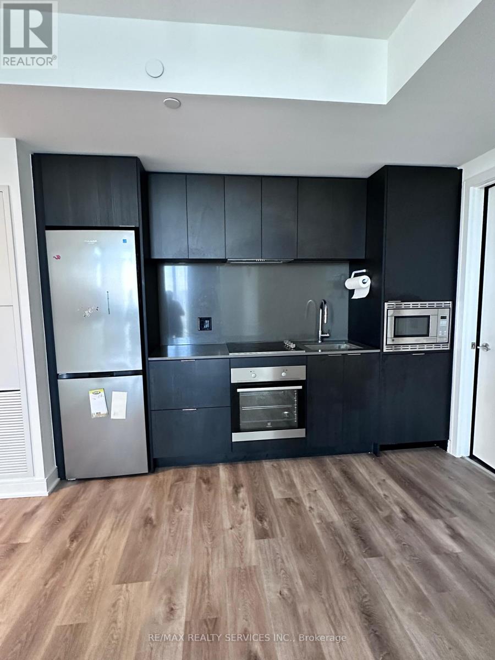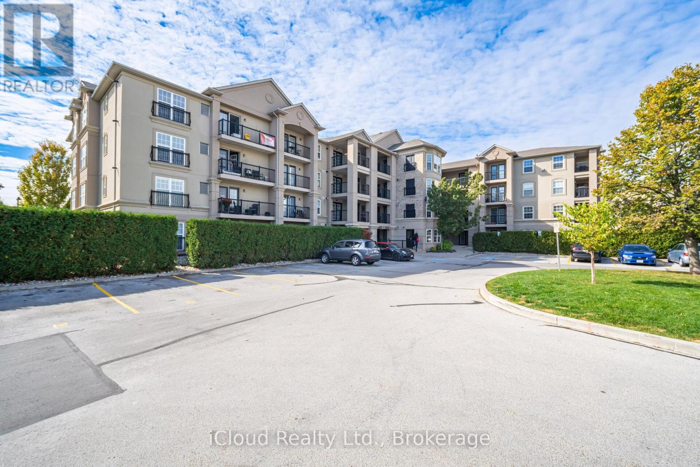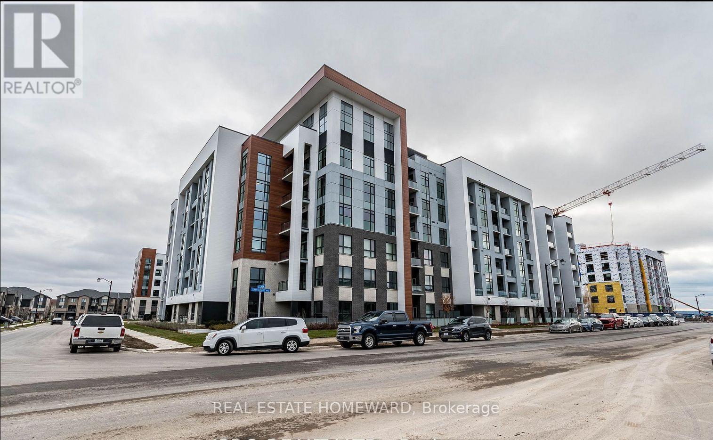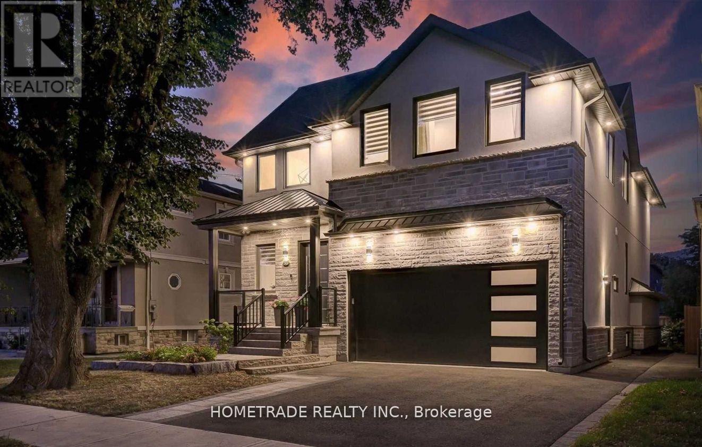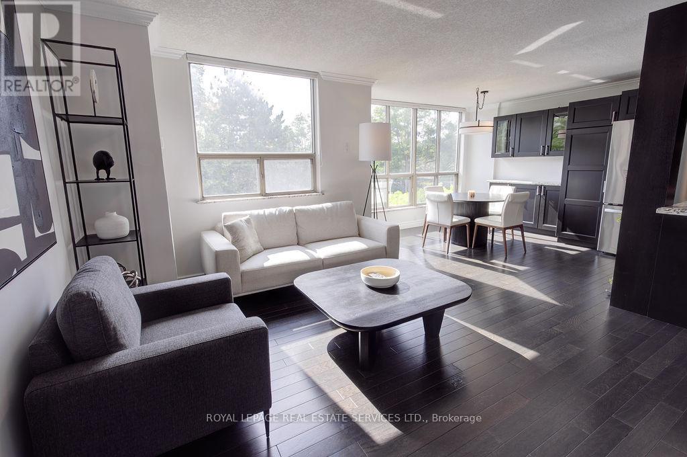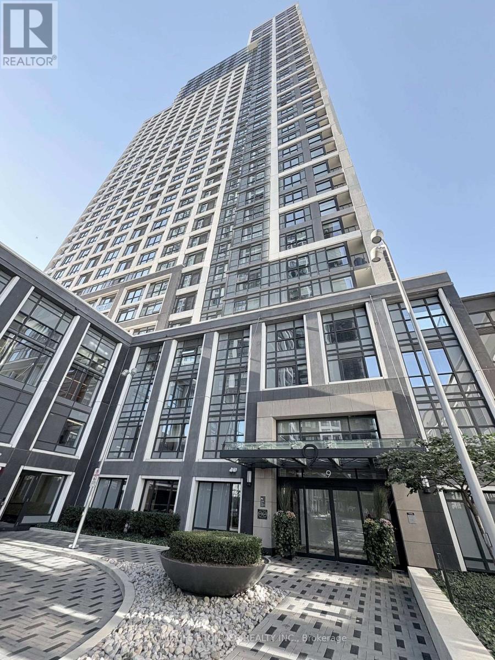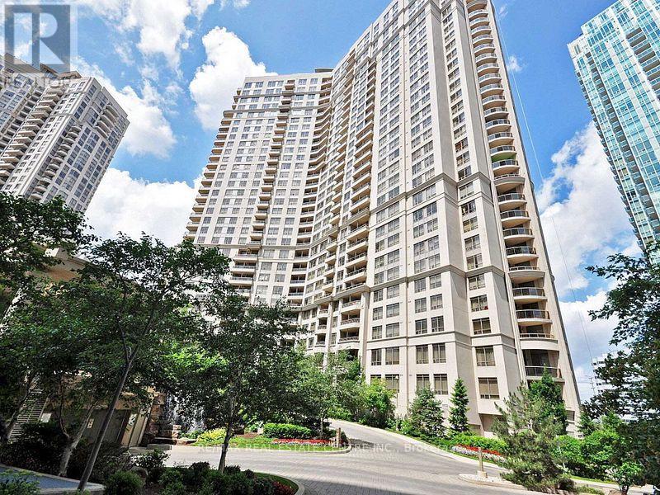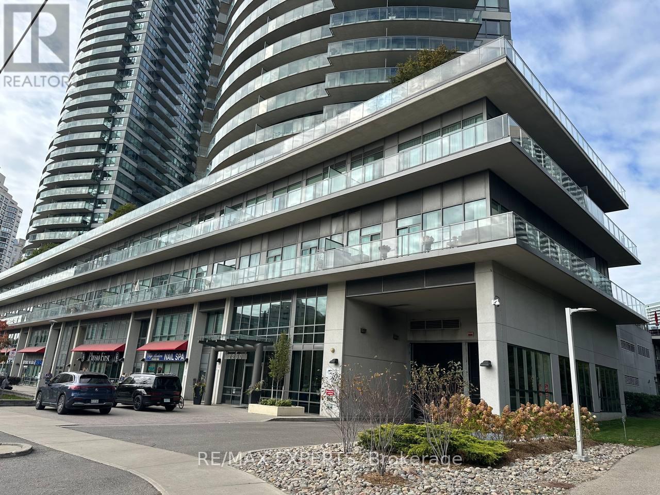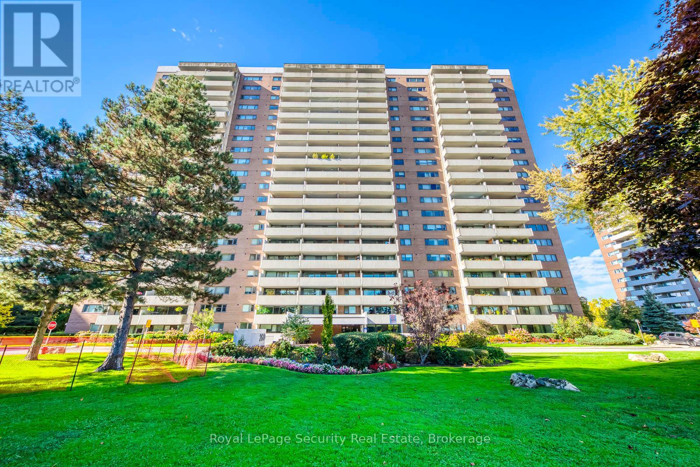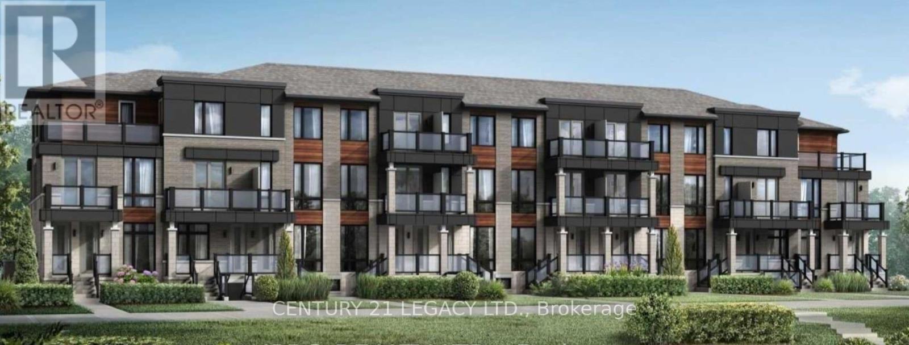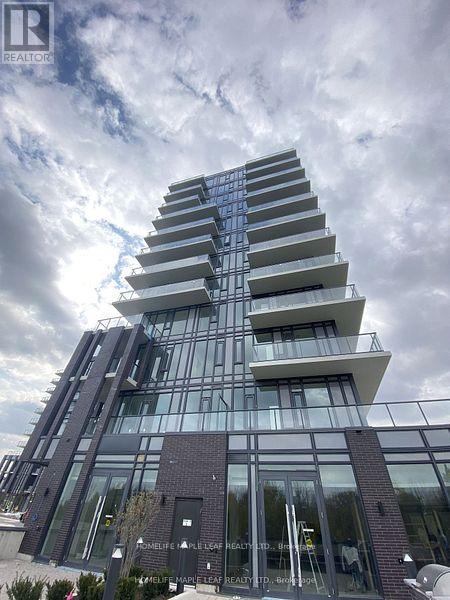Lower - 23 Rangoon Road
Toronto, Ontario
Fully Furnished- Separate Entrance To Lower Level Basement Apt. Totally Renovated And Shows Exceptional Spotless/Clean- Immaculate-open Concept. Lower Level Is The Same Sq Footage As Main Flr. This Bungalow Has An Extremely Large Lower Level. Large Bedroom, Gourmet Kitchen With S/S Appliances. Spacious Living Rm And Dinette. Separate Office/Den. Laundry & Utilities Included. Bus Stop At Front Door **No Pets & No Smokers** (id:61852)
RE/MAX West Realty Inc.
1303 - 86 Dundas Street E
Mississauga, Ontario
Welcome to this modern and functional residence featuring a highly efficient layout, unobstructed north views, and built-in appliances. Highlights include a large accessibility bathroom, ensuite laundry, and a versatile second bedroom that can easily serve as a home office or guest room. Located in the heart of EMBLEMs new master-planned community, residents enjoy premium amenities such as a 24/7 concierge, fitness center, yoga studio, art gallery, party room, and an outdoor terrace with BBQs. Just steps from banks, restaurants, retail, and transit, this home offers the perfect blend of convenience, style, and contemporary living. (id:61852)
RE/MAX Realty Services Inc.
111 - 2035 Appleby Line
Burlington, Ontario
Rarely offered 3-bedroom, 2-bathroom ground floor condo in the sought-after community of The Orchard! This bright and spacious 1240 sq. ft. unit offers a desirable walk-out patio with access to a large grassy area perfect for relaxing outdoors or enjoying a semi-private entrance. The open-concept layout features an eat-in kitchen with stainless steel appliances, breakfast bar seating, and additional space for a dining area if desired. All three bedrooms are generously sized, each with large windows and ample closet space. The primary suite includes oversized windows and a full 4-piece en-suite for added comfort and privacy. Enjoy carpet-free living with modern laminate flooring throughout. Ideally located within walking distance to top-rated Burlington schools, shopping, parks, and trails, with easy access to the GO Station, QEW, and Hwy 407. Low maintenance fees include water, clubhouse access, gym, sauna and car wash facilities. A perfect blend of convenience, comfort, and community living - this home truly has it all! (id:61852)
Icloud Realty Ltd.
323 - 460 Gordon Krantz Avenue
Milton, Ontario
Welcome to this stunning one-bedroom condo available for lease in a vibrant, master-planned Mattamy community. Enjoy breathtaking escarpment views from your private retreat featuring 9' high ceilings, a modern open-concept layout, and stylish finishes throughout - including upgraded flooring, extended cabinetry, and granite countertops.This thoughtfully designed suite comes with an owned locker and heated parking for your convenience. Residents also enjoy access to premium amenities such as a party room, fitness centre, and rooftop terrace with BBQ lounge - perfect for entertaining or relaxing after a long day.Nestled in a growing neighbourhood surrounded by parks, great schools, and walking trails, you'll be just minutes from the upcoming Wilfrid Laurier University and Conestoga College campuses - ideal for professionals or students seeking comfort and connection.Seeing is believing - come experience it for yourself! (id:61852)
Real Estate Homeward
53 Culnan Avenue E
Toronto, Ontario
Stunning Modern Custom Built Home Full of Luxurious Finishes Throughout: Design Glass Railing, Skylight, 10 Ft/9 Ft. Flat Ceiling W/Tall Upgraded Doors*Energy Efficient Windows* Custom Kitchen Features an Oversized Island* Quartz Countertop/Back Splash* State of Art Built-In Appliances* All Bedrooms W Ensuite Baths/Heated Floor* Closets W B/I Shelves* Separate Entrance to a Finished Basement-Apartment w Kitchen/Bath Radiant Heated Floor* Very Convenient location: Islington/ Queensway* Top Schools, Shopping, Malls, Costco, Easy to Downtown by the Bloor st Subway line or Gardiner Exp Way@ Hwy/427* Close to Person Airport, Lake, Parks, Sherway Gdns Shopping Centre **EXTRAS** Separate Entrance to the Finished basement apartment with 2nd Kitchen and Full Washroom, Radiant Heated Floor* BBQ Gas Line (id:61852)
Hometrade Realty Inc.
410 - 1110 Walden Circle
Mississauga, Ontario
Perfect executive rental in a bright, fully furnished corner unit. This spacious 2 bedroom, 2 bathroom condo offers 1,100 sq.ft. of sophisticated living space in the serene Walden Spinney community of Clarkson. Step inside to an open-concept living area with granite countertops and hardwood floors. The building has a gym and sauna on site, and includes exclusive access to the Walden Club, where you can enjoy a pool, gym, squash and racquet courts, tennis and pickleball. The community also features picturesque walking paths under a canopy of mature trees. You'll be just steps from the Clarkson GO station and only minutes away from the Port Credit and Oakville waterfronts. This home is perfect for an executive or a small family. The rental is ready with fresh new linens, new bedding, new kitchen supplies, new furniture, high speed internet, upgraded premium cable tv package and TWO parking spots! In addition a professional monthly cleaning service will be provided. NOTE - this is a smoke free building which is not allowed anywhere on the premises. No pets are allowed in the condo unit. (id:61852)
Royal LePage Real Estate Services Ltd.
3219 - 9 Mabelle Avenue
Toronto, Ontario
Welcome to Bloorvista at Islington Terrace by Tridel, a thoughtfully designed community in Etobicoke's Islington City Centre. This bright and thoughtfully designed 2-bedroom, 2-bathroom suite offers a functional split-bedroom layout with open-concept living, sleek finishes, and full-size stainless steel appliances. The primary bedroom includes a 4-piece ensuite and generous closet space, while the second bedroom is perfect for guests or a home office. Enjoy unobstructed city views, a sun-filled interior, and your own private parking and locker. Live just steps from Islington Subway Station, Bloor West shops, restaurants, and major commuter routes, with seamless access to major highways, Pearson Airport, and downtown Toronto. Indulge in world-class amenities including a stunning rooftop terrace with BBQs, indoor pool, full-size basketball court, gym, sauna, party room, and 24/7 concierge. (id:61852)
Homelife Frontier Realty Inc.
834 - 3888 Duke Of York Boulevard
Mississauga, Ontario
Beautiful, spacious, renovated with superb view of celebration square. Spacious 3 Bedroom + Den Corner and 2 Full Washrooms Unit. ALL UTILITIES INCLUDED IN RENT!!! Enjoy abundant natural light in this bright and modern corner suite featuring stylish kitchen cabinets with matching backsplash, well-appointed bathrooms, and in-suite laundry. Step out onto a large balcony overlooking Celebration Square - perfect for relaxing or entertaining. State of the art amenities including: Bowling Alley, Theatre, Games Room, Pool, Sauna, BBQ and Gardens. Across from Central Library, Celebration Square, restaurants and more. 24hrSecurity, Concierge and Visitor Parking. All utilities included. (id:61852)
RE/MAX Real Estate Centre Inc.
1507 - 2230 Lake Shore Boulevard W
Toronto, Ontario
Experience stylish waterfront living in this bright and spacious, newly painted, furnished unit. Floor-to-ceiling windows in this open concept condo fill the space with natural light, while the large balcony, with its incredible lake and city views, is the ideal space for relaxing or entertaining. The primary bedroom features a private ensuite bathroom and a walk-in closet. A parking spot and a locker are included for your convenience. Located steps from the waterfront, top restaurants, grocery stores, entertainment, trails, TTC streetcar, bike paths, highways, and shopping - everything you need is right at your doorstep. (id:61852)
RE/MAX Experts
2005 - 260 Scarlett Road
Toronto, Ontario
Welcome to the highly sought-after Lambton Square community! This stunning, updated top-floor unit offers a spacious and bright open-concept layout with high-end finishes throughout. 1030sqft living space + 130sqft balcony, total 1160sqft. The modern gourmet kitchen is a chefs dream, featuring ample cupboard space, undermount lighting, a central island with breakfast bar, quartz countertops, stylish backsplash, and stainless steel appliances including a fridge, stove, dishwasher, microwave rangehood. The spacious sunken living room, combined with the dining area, leads to a large balcony (5.55 x 2.23 meters) with panoramic south east city views and the CN Tower. Enjoy outdoor entertaining with an electric barbeque allowed. This lovely home boasts 2 generously sized bedrooms and 2 updated bathrooms, including a primary bedroom with a large mirrored closet and a 4-piece ensuite. The unit also features a laundry room with a new washer, new dryer, and shelving for added convenience. New flooring, baseboard and fresh professional paint were completed in November 2024. Included with the property is 1 parking space & 1 locker. The building has been elegantly renovated, with updated hallways and lobby. Residents enjoy access to excellent amenities such as an outdoor pool, party room, gym, sauna, car wash, bike storage, and nearby walking trails. Steps to TTC, the future LRT, and just a short walk to James Gardens and the trail system. Close to Lambton Golf & Country Club and Scarlett Woods Golf Course. Don't miss your chance to own this gorgeous home in a prime location! (id:61852)
Royal LePage Security Real Estate
70 - 80 Knotsberry Circle
Brampton, Ontario
Luxurious Stack Townhouse Available for Lease Located in One of the Most Prestigious Neighbourhoods of Bram West at the Border of Brampton & Mississauga. This Spacious & Bright 3 Bedroom + 2 Full Washrooms, Practical Open Concept Layout with Tasteful Upgrades Laminate Flooring Throughout, Spacious Living / Dinning Room with Electric Fireplace & Huge Balcony with Barbeque Hookup to Enjoy Weather. Good Size Kitchen, Granite Counter, Backsplash & Stainless-steel Appliances. Ensuite Laundry, Extra Long Garage with Possibly Tandem 2-car Parking + 1 extra parking on Driveway. Short Distance to Public Transit, School, Plaza, Library, Grocery Stores, Restaurants & Banks. Easy Connectivity To Hwy 401, 407 & All Other Amenities. (id:61852)
Century 21 Legacy Ltd.
1001 - 225 Veterans Drive
Brampton, Ontario
1 + 1 Flex (Can Be Use As Bedroom or Office) With 145 SqFt Balcony, 2 large party rooms, 1 Gym and wifi cafeterias. Amazing Unobstructed Northern View. The Apartment Offers Vibrant Amenities. Mount Pleasant Subway Station Is Just Mins Away. Close To Public Transit, Close To Major Shopping Centre. Ensuite Laundry, Parking And Locker. Tenant Insurance Required (id:61852)
Homelife Maple Leaf Realty Ltd.
