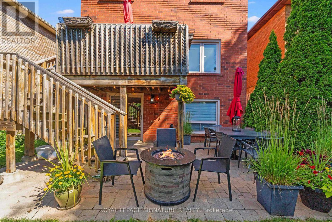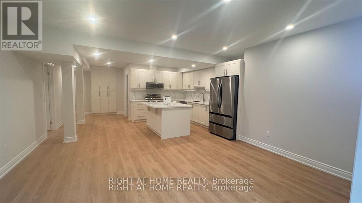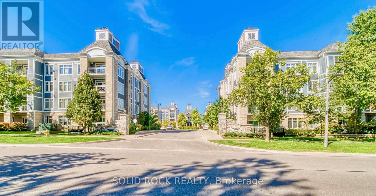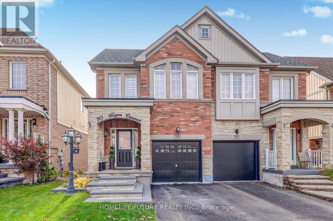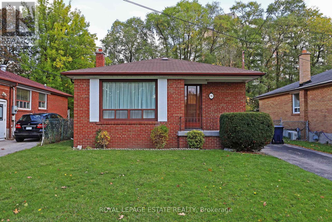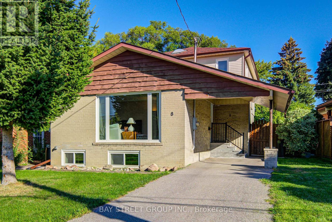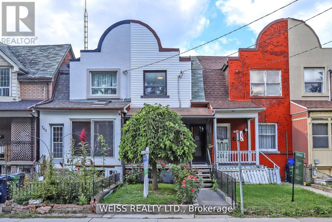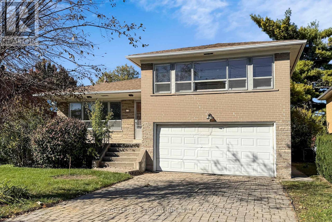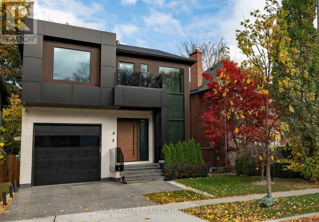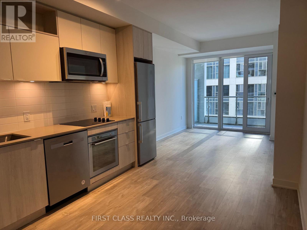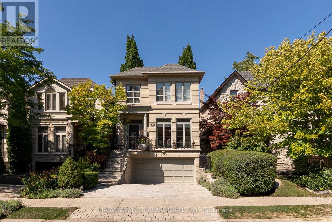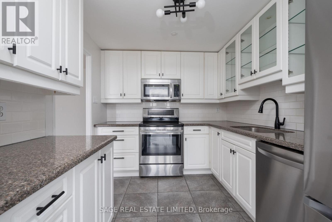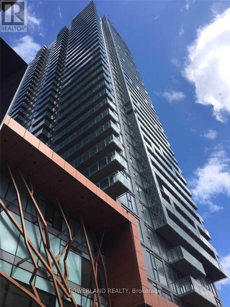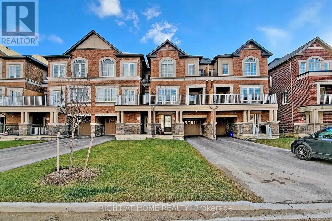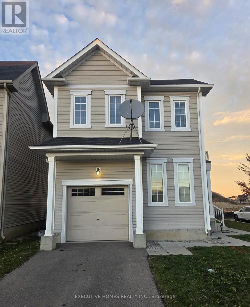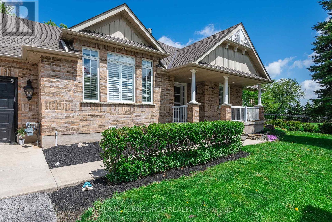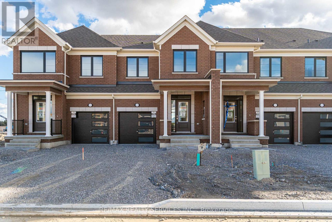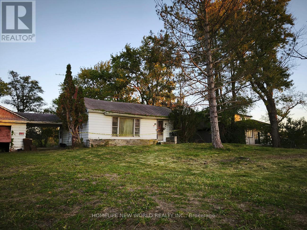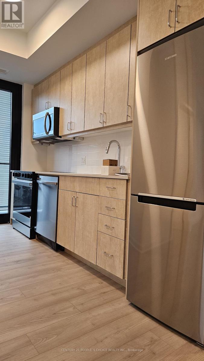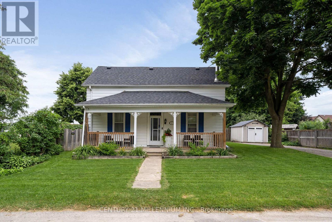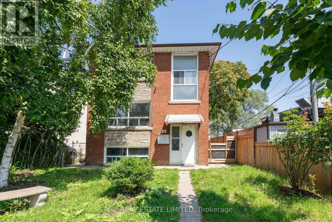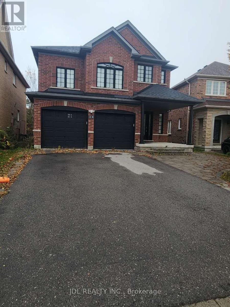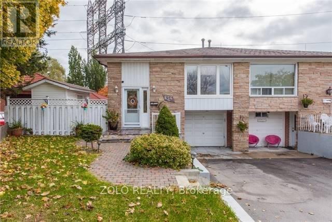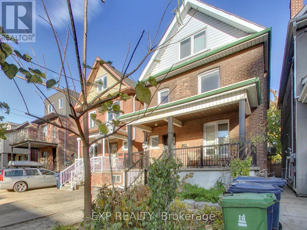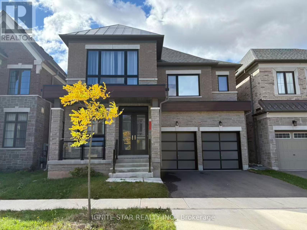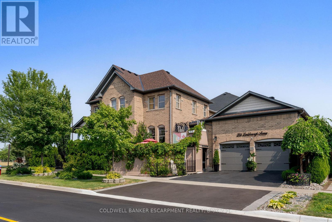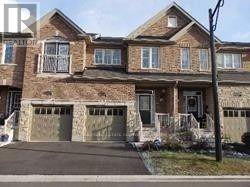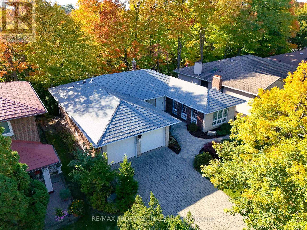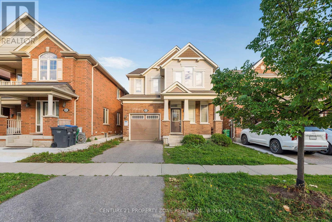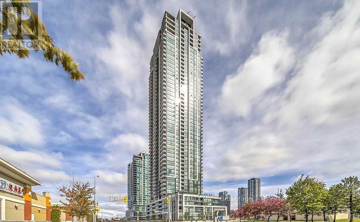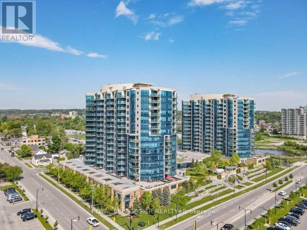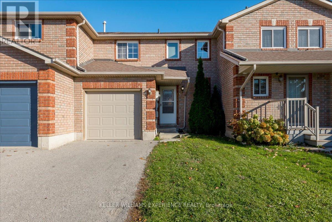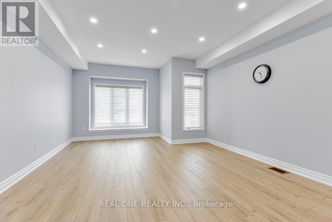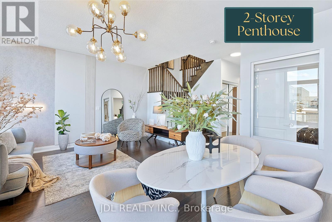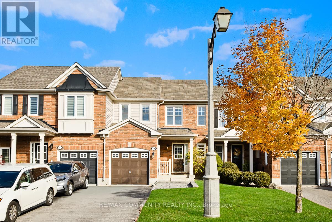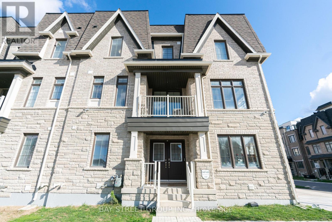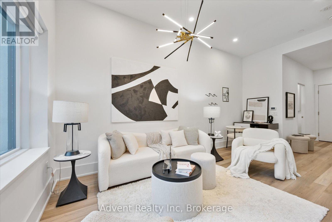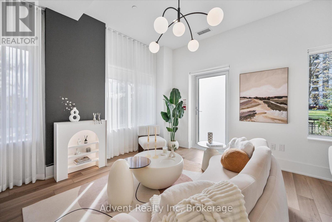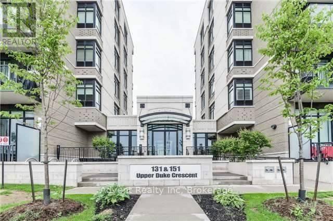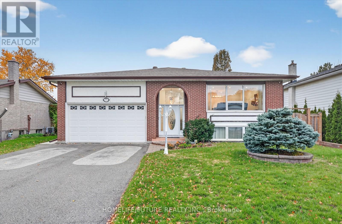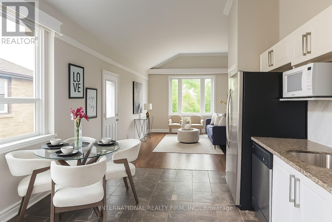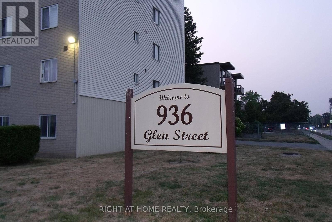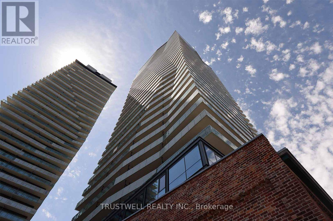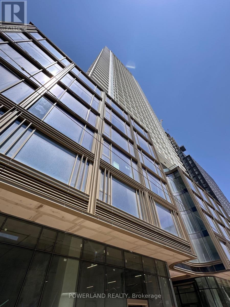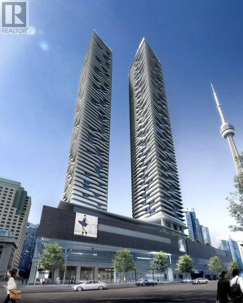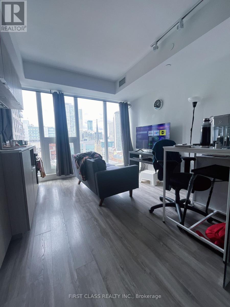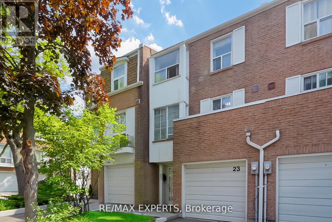46 Marchwood Crescent
Richmond Hill, Ontario
Renovated 4-Bedroom Home with Finished Walk-Out Basement! This beautiful home offers modern living with space to grow - set in a quiet, family-friendly neighbourhood centrally located near excellent schools, shops, transit and hospital. Nothing overlooked! Money spent to upgrade! **RENOVATED** kitchen, bathrooms, closets, floors; newer appliances, roof, light fixtures, doors, pot lights, blinds...the list goes on! Stylish renovated kitchen features stainless steel appliances and a large island perfect for family meals or entertaining. Upstairs you will find four generously sized bedrooms, including a serene primary suite with beautiful built-ins as well as a walk-in closet and spa-like ensuite bathroom. The fully finished walk-out basement provides flexible space for a home theatre, gym, playroom, or future in-law suite with direct access to a private backyard oasis. Enjoy summer evenings on the deck overlooking mature trees and a landscaped yard with no neighbours behind. With thoughtful updates throughout, ample storage, and a 1.5-car garage, this home combines comfort, style, and functionality all within walking distance of excellent schools, parks and green spaces. Don't miss this opportunity to live in a move-in ready home with everything your family needs! (id:61852)
Royal LePage Signature Realty
227 Miyako Court
Oshawa, Ontario
Newly Built Walk Out Basement, Very Bright & Spacious 2 Bed, 2 Bath Backing Onto Ravine, Minutes To All Amenities (id:61852)
Right At Home Realty
403 - 670 Gordon Street
Whitby, Ontario
Modern 1 Bedroom + Den Condo - Steps from Lake Ontario. Live the lakeside lifestyle in Whitby's exclusive Harbourside community, just steps from Lake Ontario. This bright, modern, and move-in-ready 1 Bedroom + Den suite offers the perfect blend of comfort and sophistication. The south-facing, sun-filled layout provides natural light all day, while the versatile den-complete with a Murphy bed-offers flexibility for guests or a home office. The upgraded kitchen features granite countertops and stainless steel appliances, and the private balcony is ideal for morning coffee or relaxing at sunset. Additional conveniences include in-suite laundry, parking, and a locker.Residents enjoy exceptional building amenities, including a shared pavilion (party room) for entertaining and Weber BBQ stations for outdoor dining. Located just minutes from the Whitby GO Station, Highway 401, waterfront trails, marina, shops, and dining, this condo offers both lifestyle and convenience. Experience lakeside luxury living at its finest in a vibrant and sought-after community. Seeking a long-term AAA tenant. References, rental application, and proof of income required. Non-smoking unit. (id:61852)
Solid Rock Realty
Main & 2nd - 70 Tozer Crescent
Ajax, Ontario
Location! Location! Must See! Very Larger 4 Bedroom Semi-Detached House For Rent In A High Demand Area With Larger Living & Dining Combined With Open Concept Kitchen With Break Fast Area And Separate Family Room And Powder Room In The Main Floor And 4 Larger Bedroom In The 2nd Floor Master Bedroom Has En-Suite Washroom With W/I Closet And Additional 3 Bedrooms With 2nd Full Washroom And Double Closet In Each Rooms. This House Has Single Garage With The 2 Driveway Parking. Very Functional Layout With Lots Of Storage And Lots Of Sunlight . Basement not included. Just Steps Down To Schools, Front Of The House Plaza, Library, Park, Shopping Plaza, Just Minutes To Ajax Go Train, No Frills, Walmart, Food Basics, Costco, Public Transit, Banks, Park - Just Minutes To Hwy 401 & Hwy 407 And Much More... (id:61852)
Homelife/future Realty Inc.
9 Peking Road
Toronto, Ontario
Fantastic opportunity to own a fully detached, traditional, solid brick bungalow at an outstanding price. Come see this lovingly maintained, tight and tidy family home which is move in ready or can be updated to your own taste. Broadloom throughout the main floor living and bedrooms covers the original hardwood floors. Separate entrance to the basement makes for potential in-law suite or rental income, or use it to hang out by the Brick wood burning fireplace next to bar. This space is perfect for entertaining in classic fashion and making life long memories. Close to all amenities and conveniently located for transit or driving this Ideal for either downsizing or first time home buyers. This home offers maximum opportunity with minimal investment. (id:61852)
Royal LePage Estate Realty
8 Shediac Road
Toronto, Ontario
Well Maintained 2 Story detach House with lot of upgrades, 1855sqft with 2 Bedrooms upstairs including one large size master bedroom, and two bedroom on the main floor with full size bathroom, one of the Bedroom could use as Family room W/O to the deck. Brand new Stairs with Skylight. All Rooms with large window bring tons of natural lights makes the rooms warm and cozy. Open Concept kitchen with lots of space and separate dining room. the higher level finished basement makes all room comfortable, has 20'Rec,Rm With Crown Moulding. perfect for first time home buyers and muti family. Walking distance to the Park. (id:61852)
Bay Street Group Inc.
758 Richmond Street W
Toronto, Ontario
EXCEPTIONAL QUEEN WEST FIND! Located on a quiet street in the heart of Queen West this completely renovated townhouse is a gem. With 3+1 bedrooms,3 full bathrooms, a modern kitchen with quartz countertops it exudes a modern vibe with beautiful traditional touches. Featuring a new furnace and new bathrooms redone in 2025. Finished basement with nanny suite/guest bedroom, wet bar (half kitchen), kids play area or flexible use. Rare backyard oasis with electric rollup door and parking. Steps to Trinity Bellwoods, the city's best restaurants, trendy cafes and TTC. Move-in ready urban home with coveted outdoor space." (id:61852)
Weiss Realty Ltd.
410 Patricia Avenue
Toronto, Ontario
Welcome to 410 Patricia Ave! Nestled on a premium 50 x 134 ft lot in one of North York's most desirable neighbourhoods, this bright south-facing side-split home offers endless potential. The layout provides exceptionally spacious living areas on every level, including a large lower level with plenty of room to customize or expand. The upper level features three generous bedrooms with a 4-piece bath upstairs, and a primary suite with its own 3-piece ensuite. Just a few steps down from the main floor, which has your kitchen, living and dining room, there is a convenient powder room, and a versatile multi-purpose room - ideal as a bedroom, office, library, or family room - with a walkout to a huge backyard ready for your creative touch. Whether you choose to renovate, expand, or build your dream home from the ground up, this is a blank canvas to create your dream home in a prime location. You're surrounded by beautiful custom builds, top schools, parks, and great transit - all in a quiet, family-friendly pocket. Take advantage of available government grants to improve energy efficiency while updating. Bring your vision and make this home your own! (id:61852)
Royal LePage Signature Realty
4 Douglas Crescent
Toronto, Ontario
Welcome to 4 Douglas Crescent - a modern masterpiece designed with cutting-edge technology, exceptional details and unparalleled craftsmanship. This architecturally unique home is situated on a prime location on the edge of North Rosedale with easy access to Bayview, the DVP, Yorkville, and Summerhill Market. Perfect for a growing family, this home offers an adaptable layout with 4+1 bedrooms and 5 bathrooms, including a second walk-in closet that can be converted back into a 4th bedroom. Combining contemporary style with high-end touches like floating baseboards with accent lighting, hickory wide-plank hardwood flooring throughout, heated marble floor bathrooms and lower level, 9 skylights in the primary bedroom and a striking semi-floating staircase with maple wood handrail and skylight. A home built with purpose and no expenses spared equipped with Control4 home automation managing lighting, climate, 15 security cameras, over 50 surround sound speakers, and fire-safety rated smart glass windows offering seamless transitions from clear to private at the touch of a button. The backyard is primed for landscaping to make it your own and pre-plumbed for a hot tub, gas fireplace and barbecue. An exceptional Garage features a 6,000 LB car lift, heated floors, EV charger, car wash setup, and reinforced concrete and steel floor, as well as a heated driveway totalling 4 car parking. This turn-key treasure built for those who value design, functionality, and innovation, is ready for you to call it home. Backyard is pre-wired for in for BBQ, water and fire feature. Open house Saturday & Sunday 2-4pm (id:61852)
Harvey Kalles Real Estate Ltd.
522 Se - 60 Princess Street
Toronto, Ontario
Welcome To Time & Space By Pemberton! Prime Location On Front St E & Sherbourne - Steps To Distillery District, TTC, St Lawrence Mkt & Waterfront! Excess Of Amenities Including Infinity-edge Pool, Rooftop Cabanas, Outdoor Bbq Area, Games Room, Gym, Yoga Studio, Party Room And More! Functional 2 Bed, 2 Bath W/ Balcony! East Exposure. (id:61852)
First Class Realty Inc.
398 Bedford Park
Toronto, Ontario
Rare gem in Bedford Park that checks every box! This stunning 4+1 bedroom detached home blends timeless traditional charm with tasteful modern touches, creating the perfect balance of warmth, comfort, and sophistication. Set on a beautifully landscaped lot, the home greets you with exceptional curb appeal and continues to impress inside. A formal living room offers an elegant space for entertaining, while a warm, cozy family room provides the perfect spot for everyday relaxation. The spacious, open-concept dining area flows seamlessly, making hosting family and friends effortless. Step outside to a large deck that overlooks the expansive, green, and beautifully landscaped backyard an outdoor retreat ideal for gatherings and playtime. On the sunfilled second floor, you'll find generously sized bedrooms that serve as peaceful retreats for the entire family. The home also features a rare double garage an everyday luxury in this sought-after neighborhood. Located just steps from some of Toronto's most prestigious private schools, top-ranked public schools, and the Toronto Cricket Club, this home is perfectly positioned for families who value convenience, recreation and style. You'll also enjoy being within walking distance to Avenue Roads shops, restaurants, and transit making it easy to stay connected while still enjoying the quiet privacy of this desirable community. With its combination of modern elegance, family-friendly design, and unbeatable location, this Bedford Park gem is the ideal home for a growing family to create lasting memories. (id:61852)
Harvey Kalles Real Estate Ltd.
1002 - 30 Harding Boulevard
Richmond Hill, Ontario
Spacious and bright 2-bedroom plus den suite at Dynasty Condos, offering approximately 1,345 sq.ft. of functional living space. Recently painted, this suite features a large open-concept living and dining area, floor-to-ceiling windows, and a versatile solarium/den-perfect for a home office or dining space, with lovely green views. The all-white kitchen includes stainless steel appliances, granite counters, and ample cabinet and counter space. Both bedrooms are generously sized, with the primary offering a walk-in closet and 5-piece ensuite. Enjoy two underground parking spots and a locker for extra storage. The Dynasty is a gated community with excellent amenities, including 24-hour security, indoor pool, gym, sauna, squash courts, party room, and beautifully maintained grounds. Located in North Richvale, you're just steps from Yonge Street, Hillcrest Mall, transit, top schools, parks, and major highways-everything you need at your doorstep. (id:61852)
Sage Real Estate Limited
1609 - 50 Wellesley Street E
Toronto, Ontario
Bright And Spacious Luxury 2 Bedrooms In The Heart Of Downtown! **Den Enclosed With Door/Window As 2nd Bedroom**. Designer Kitchen With S/S Appliances, Granite Counters, Floor To Ceiling Windows, South Facing With Panoramic Downtown City Views. Super Convenient Location! Subway Downstairs. Steps To Everything! Energy Abound! (id:61852)
Powerland Realty
71 Ness Drive
Richmond Hill, Ontario
Beautiful 5 Year Old Freshly Painted Sun-Filled 3-Story End Unit Townhouse. 3 Bedrooms, 3 Washrooms. Spacious Garage/Driveway That Fits up to 4 Cars. Primary Bedroom with Balcony. Modern Open Concept Kitchen. 9 Ft Ceilings on 2nd & 3rd Floors, Hardwood Flooring Throughout. Close to Schools, Parks, Costco, Home Depot, Hwy. (id:61852)
Right At Home Realty
204 Maclachlan Avenue
Haldimand, Ontario
Welcome to your new home! This beautiful 3-bedroom, 2.5-bathroom corner-lot detached home is perfectly nestled in a family-friendly neighbourhood. Step inside through the impressive double-door entry and be greeted by 9-ft ceilings and an open-concept layout filled with natural light from large windows all around. The modern kitchen features stainless steel appliances, opening to spacious living and dining areas-perfect for family time or entertaining guests. Upstairs, you'll find three generous bedrooms, each with its own walk-in or sliding door closet. The primary suite offers a spa-like ensuite and a walk-in closet for ultimate comfort. Convenient upper-level laundry makes daily living even easier. Located close to all amenities, with new school and park just a short walk away, this home is ready to welcome your family! (id:61852)
Executive Homes Realty Inc.
285017 County Road 10
Amaranth, Ontario
Exceptional Country Home with Premium Upgrades! Embrace countryside appeal without sacrificing convenience! This beautiful home, boasting over 2800 sq ft of living space nestled on a generous 1/2 acre lot, presents an exceptional opportunity for growing families or those seeking a tranquil retirement haven. Step inside to a spacious foyer and discover a light-filled home featuring hardwood and ceramic flooring throughout with no carpet! The main level is enhanced by elegant California shutters, adding style and privacy. The welcoming living area features a cozy fireplace. The heart of the home lies in the open-concept eat-in kitchen and dining room. Imagine family gatherings in the dining area with a convenient walk-out to a low-maintenance composite deck. The kitchen is a chef's delight, featuring double ovens, built-in stainless steel appliances, abundant counter space, and a dedicated coffee bar. The laundry room, just off the kitchen, offers a pantry, storage cupboards, and access to the heated garage which was being used by the owners as a home gym, offering versatile additional living space. In the lower level discover an open-concept entertainer's dream. This space features a stylish wet bar with bar fridge, dedicated theatre space with built-in surround sound, and a recreational area complete with a games area and a second inviting fireplace. An additional bedroom and 2-piece washroom on this level provide extra convenience and a space for guests. This remarkable property boasts a wealth of extras designed for comfort and easel; built-in deck storage, an on-demand hot water heater, a reverse osmosis water system and UV light for pristine drinking water, a charming cedar-lined cantina, a water softener, a secure fenced side yard, a large garden shed, and a permitted carport offering additional parking. Experience the tranquility of country living while enjoying the ease of being just 10 minutes from Orangeville and 2 minutes from schools. (id:61852)
Royal LePage Rcr Realty
123 Sanderson Drive
Kawartha Lakes, Ontario
Experience modern living in this brand-new, never lived-in freehold townhouse, ideally situated in one of Lindsay's most desirable and newly developed neighborhoods. Step into a beautifully designed open-concept main floor featuring an inviting living & dining area, seamlessly connected to a chef-inspired kitchen complete with premium stainless steel appliances, elegant quartz countertops, and a stylish center island. The dining area offers a serene view of the backyard, creating a perfect setting for everyday enjoyment and entertaining. Stunning stained oak staircase leads to the upper level, where you'll find an impressive primary suite with a spacious walk-in closet and spa-like 4-piece ensuite. Two additional well-appointed bedrooms provide ample comfort and flexibility. Convenience is enhanced with 2nd-floor laundry and carpet-free flooring throughout. An unfinished basement adds additional storage potential, plus direct access from the garage to the home adds everyday practicality. Close to all major amenities, this exceptional home offers contemporary elegance, comfort, and lifestyle all in one. Flexible Lease options. Window blinds to be installed before occupancy. (id:61852)
RE/MAX Realty Services Inc.
790 Hwy 6
Haldimand, Ontario
Attention Developers, Builders & Investors! Prime land opportunity located along Highway 6 South, surrounded by new custom homes valued at over $1 million. Conveniently situated just 5 minutes to Hamilton International Airport and the Amazon Fulfillment Centre, approximately 10 minutes to Hamilton, and about one hour to Toronto. Land value only. Property sold as is, where is with no representations or warranties by the Seller. Access limited to the garage only and No entry to the home.The Seller is also the Listing Agent. ** Perfect for those seeking to build a country retreat or establish a small farm - the possibilities are endless! ** (id:61852)
Homelife New World Realty Inc.
314 - 223 Princess Street
Kingston, Ontario
Welcome to this bright and spacious 2-bedroom, 2-bathroom condominium in one of Kingston's most convenient downtown neighbourhoods. Featuring 747 square feet, 2* spacious bedrooms, in suite laundry, 2* 4-piece bathrooms and one of which is an ensuite. An open-concept living and dining area, large windows offering plenty of natural light, and a private balcony, which is ideal for morning coffee. The primary bedroom includes a full ensuite for added comfort. This unit comes with bicycle parking and an exclusive locker(conveniently located on the same floor). A well-maintained building amenities include a private rooftop terrace with BBQ, dining, and lounge areas, as well as greenery, a yoga and outdoor activity space, concierge service, exclusive access to a Fitness Centre and yoga studio, and a Party and Multi-Purpose Room with a full kitchen. Close to shopping, public transit, restaurants, cafes, waterfront and vibrant downtown. A very short commute to Queen's University or RMC. (id:61852)
Century 21 People's Choice Realty Inc.
3 Centre Street
Erin, Ontario
Welcome to 3 Centre Street, right in the centre of the Village of Erin. This Century home is a charming reminder of the past, merging the history, culture, and architectural styles of a bygone era. The home reminds us of the evolution of housing and community living, highlighting how families once gathered in the large living and dining rooms, fostering connections and traditions. From the curb you will see a wonderful front porch with perennial gardens and mature trees creating a picturesque setting. The long lot extends towards the back offering ample space for outdoor activities or gardening. The fully fenced yard backs and sides onto the Erin Agricultural Society, providing scenic views of the open fields and a sense of community. Inside the home boasts high ceilings, hardwood floors and large windows that allow natural light to flood the living spaces. The kitchen opens to a lovely sunroom extending into the backyard. Upstairs are four generous bedrooms and a freshly renovated full bath plus second floor laundry. The proximity to the Erin Agricultural Society adds an extra layer of charm, as residents can enjoy local events, such as The Erin Fall Fair, which is celebrating its 175th year this Thanksgiving weekend. The neighbours on this street are always looking out for each other fostering a strong connection to the vibrant community. A mere 35-minute drive to the GTA or 15 minutes to the GO train, your commute is a breeze. Walking distance to all the downtown businesses, schools and brand new library. (id:61852)
Century 21 Millennium Inc.
3 - 16 Simpson Avenue
Toronto, Ontario
Spacious 2 bedroom apartment in South Etobicoke. Large living space, fully equipped eat in kitchen, and 2 generous sized bedrooms, with adequate closet space. Located at Royal York & Evans makes commuting a breeze with TTC and Mimico Go Station (14 min to Union Station) steps away. Easy access to the Gardiner, QEW & 427. Enjoy the shops, restaurants, cafes & grocery along Royal York, The Queensway and Lake Shore. (id:61852)
Sage Real Estate Limited
Walk Out Basement - 36 Santa Amato Crescent
Vaughan, Ontario
Beautiful walkout Basement 2 Bedroom apartment On Quiet Crescent In A Great Location! Professionally Finished Walkout Basement W/ In-Laws Suite. Newly added kitchen counter with great ravine view. Interlock In Front + B/Yard. Steps To Parks, Schools. Tenant to pay for 1/3 of utilities. (id:61852)
Jdl Realty Inc.
656 Abana Road
Mississauga, Ontario
Fully Furnished 3 bedroom house in quite and family friendly neighborhood 3 Parking available. Smoke free and pet free house. available December 1 Close to QEW Private in unit laundry Walking distance to bus stop Walking distance to schools Close to Grocery Stores (Applewood plaza) Smoke free Pet free Renovated Kitchen Walkout to Deck with beautiful backyard Garage access Lot of storage (id:61852)
Zolo Realty
29 Cloverdale Road
Toronto, Ontario
Welcome to 29 Cloverdale Rd! A beautifully updated 2.5-storey detached century home in Toronto's vibrant Weston-Pellam Park, steps to The Junction and Stockyards District. Surrounded by new mixed-use developments and future amenities, this property offers incredible long-term investment potential.Designed as a duplex but currently used as single family, it features 4 spacious bedrooms, 4 bathrooms, and 2 kitchens-perfect for multi-generational living, rental income, or a growing family. Major renovations completed with permits (2019) include: new drains, backflow preventer, upgraded water main, waterproofing, sump pump, central vacuum, energy-efficient windows, hardwood & laminate flooring, appliances, Dual HVAC systems with new ductwork, and an upgraded 200-amp panel. Additional highlights: Basement with high ceilings, tankless water heater, two laundry areas (main & 3rd floor), cedar deck, landscaped backyard oasis (2020-2021) with new fencing and two sheds and legal front pad parking. Just steps to the St. Clair streetcar and the future St. Clair-Old Weston GO Station, offering a direct train to Union Station or Kitchener. A rare blend of character, quality updates, and future growth provides any buyer peace of mind, not to mention you will have the nicest neighbours!! don't miss this Toronto gem! (id:61852)
Exp Realty
1264 Queens Plate Road
Oakville, Ontario
Welcome to 1264 Queens Plate Road, an exquisite detached home nestled in the highly desirable Glen Abbey Encore neighbourhood. Boasting *5 bedrooms and 5 bathrooms*, the residence features 10-foot ceilings on the main floor, 9-foot ceilings on the second floor and basement, and an exceptional layout designed for contemporary living. The main floor includes a spacious dining room, a generously sized home office with large windows, a mudroom with side entrance and garage access, and a bright family room with a linear fireplace that overlooks the sleek, modern kitchen. The kitchen is equipped with high-end appliances, including a Wolf 36" Fuel Gas Stove, SubZero built-in refrigerator. The second floor offers *5 bedrooms*. The primary suite is a true retreat, featuring a walk-in closet and a spa-like ensuite with a freestanding tub and a separate rainfall shower. Two spacious bedrooms with their own ensuite bathroom and closet. The other two bedrooms share a convenient Jack and Jill washroom. This suite is ideal for a family and is located within the prestigious Abbey Park High School district. It offers unparalleled access to top-tier education, scenic trails along 14 Mile Creek and Bronte Creek Provincial Park, and premier golf courses. Commuting is effortless via the Bronte GO Station, QEW, 403, and 407 highways. A minimum one-year lease is required. (id:61852)
Ignite Star Realty Inc.
256 Landsborough Avenue
Milton, Ontario
This unique home is an oasis of nature and privacy, right in the city! In-law suite w/ separate entrance! Across from McCready Park. Gated entrance. Wrap around porch w/ views of park. 2 separate, completely private side yards- one w/ maintenance-free artificial grass & the other, a spacious patio surrounded by lush greenery- perfect for entertaining & enjoying the warm weather -joined together by walkway & fully enclosed- ideal for pets! Double dr entrance leads to generous foyer.**MAIN FLOOR- open concept w/ large rooms. Huge windows, including 2 bays- lots of natural light. Hardwood flrs. Modern kitchen w/ tile feature wall has s.s. appliances & quartz countertops. Island w/ waterfall countertop & breakfast bar. Walk-out from kitchen to private upper deck w/ cozy nook for conversation & coffee, plus spot for BBQing & access to BONUS ROOM- a finished 17.74' x 15.61' rm over garage. The perfect man cave, rec rm, or playroom! Incl: bar, pool table & fish tank **UPSTAIRS- 4 spacious bdrms. Primary has large walk-in closet, escarpment views & 4 pc ensuite w/ separate shower & soaker tub w/ overhead window. ***IN-LAW SUITE: 1-bdrm basement apartment. Perfect for extended family. Sep entrance (by garage). Full kitchen w/ quartz countertops & breakfast bar. Breakfast room w/ electric fireplace. Living room w/ hidden entrance to cold cellar (recessed bookcase on wheels). Huge bedroom w/ enlarged egress window & b/i bookcases. 4 pc bath & sep laundry.**CONVENIENTLY LOCATED: Who needs a backyard (with the maintenance) when there's a park right across the street? Easy access to highways. Close to extensive trails, Starbucks, grocery store, Rexall & amenities. 2 car garage is heated & air conditioned w/ rubber matting floor & workshop. 5 cars fit on driveway (3 @ the end). Retractable privacy gate outside garage extends patio space. Single tenant occupies in-law suite on month-to-month basis. Vacant possession available. ** This is a linked property.** (id:61852)
Coldwell Banker Escarpment Realty
44 - 745 Farmstead Drive
Milton, Ontario
Experience tranquil and comfortable living in this impeccably maintained, lush green space a rare offering in the desirable Willmott neighbourhood. This bright and spacious home features an open-concept main floor with hardwood floors. The large kitchen offers stainless steel appliances and plenty of cabinet space, ideal for daily living and meal preparation. Step out from the main floor onto your private deck with calming views of the surrounding greenery, a perfect spot to start your day or wind down in the evening. Upstairs. You'll find three bedrooms, including a spacious primary suite with a walk-in closet and a private ensuite bathroom. This home offers a harmonious blend of comfort, functionality, and natural surroundings all in one exceptional location. Tenant to provide Rental application, employment letter, full credit report with offer, and Income docume (id:61852)
RE/MAX Real Estate Centre Inc.
10 Neilor Crescent
Toronto, Ontario
Homes on Neilor don't pop up often, and a bungalow backing onto a ravine? This might be your only chance! Impeccably maintained and renovated bungalow backing onto Renforth creek. Being sold by the original owner who lovingly oversaw the build and cared for the home. House features high grade electrical and plumbing materials. With a kitchen updated in 2020 using top of the line Miele appliances. Kitchen features soft close cabinets, overhead skylight and a deck overlooking the ravine. Kitchen has potential for an open concept layout. Double cut driveway is paved with interlock stone.The unfinished basement features a walkout and high 9ft ceilings with so much potential to turn it into the a great gathering space. The lower level space features all plumbing and electrical. This home would work really well for a down-sizer seeking quiet, for someone looking to put their own customizations on an amazing 'blank canvas' or for a builder looking to convert this into a 2 storey. There are no compromises with this house. Other high end features of this house include: Metal roof Lennox furnace replaced in 2024 Front yard sprinkler system Updated copper plumbing and high grade electrical in basement WATCH PROMO VIDEO FOR MORE INFORMATION! (id:61852)
RE/MAX Professionals Inc.
63 Agricola Road
Brampton, Ontario
Welcome to 63 Agricola Rd, a stunning 4-bedroom, 3-bath home in one of Bramptons most desirable neighborhoods! Featuring a bright and spacious open-concept design, a modern kitchen with walkout to the backyard, and elegant living and dining areas ideal for entertaining. Four generously sized bedrooms provide comfort for the whole family, while the attached garage, driveway parking, and landscaped backyard add convenience and charm. Perfectly situated near top-rated schools, parks, shopping, transit, and major highways, this home offers the perfect blend of style, space, and location. (id:61852)
Century 21 Property Zone Realty Inc.
1006 - 3975 Grand Park Drive
Mississauga, Ontario
Welcome To Grand Park 2, nestled in the heart of Mississauga! This beautiful and bright 1-bedroom unit features stunning floor-to-ceiling windows, an open balcony with spectacular unobstructed views of the city. Master W/Large His & Her closet. Nice kitchen with stainless steel appliances. Enjoy 9-foot ceilings. A Must See! This elite building offers state of the art amenities (Indoor Salt Water Pool, Whirlpool, 24Hrs Gym, Yoga, Games & Theatre Room, 2 Guest Suites, Party & Private Dining Room, Outdoor Terrace W//Bbq, Lounging Area). Located just minutes from Square One, restaurants, YMCA, Sheridan College, the library, public transit, and highways. One parking and one locker included. (id:61852)
Homelife Excelsior Realty Inc.
1403 - 37 Ellen Street
Barrie, Ontario
Welcome to Nautica, Barrie's luxurious waterfront condominium community. This popular Aruba model offers 855 sq ft of bright, open concept living space with 1 bedroom and 1 bathroom. Step out onto your private balcony and take in panoramic views of Kempenfelt Bay and the city skyline. The modern kitchen features stainless steel appliances, granite countertops, stone backsplash and a large breakfast bar that overlooks the living and dining area with 9ft ceilings and hardwood floors. The spacious bedroom includes coffered ceilings and generous closet space, while the 4-piece bathroom and in-suite laundry with storage space, provides convenience. This unit comes complete with 1 underground parking space and 1 locker. Residents enjoy access to Nautica's exceptional amenities including an indoor pool, sauna, hot tub, fitness room, party and games rooms, guest suites, terrace-level patio and ample visitor parking. Located in the heart of Barrie's waterfront and downtown core, you'll be steps from the beach, marina, GO Station, shops, dining, trails, parks and so much more. (id:61852)
Royal LePage Rcr Realty
4 Tunbridge Road
Barrie, Ontario
Welcome to 4 Tunbridge Rd A Perfect Family Rental in Barries East End!This bright and spacious 3-bedroom home is nestled in a quiet, family-friendly neighbourhood close to parks, schools, RVH, and Georgian College. The open-concept main level offers a comfortable living and dining area with plenty of natural light, while the kitchen provides ample storage and walkout access to the backyard.Upstairs, youll find three generous bedrooms and a full bathroom ideal for families or professionals looking for extra space. The fully finished basement includes a 3-piece bathroom, perfect for a guest suite, recreation room, or home office. An attached single-car garage and private driveway add everyday convenience.Enjoy a well-kept property in a great location with easy access to shopping, transit, and major commuter routes. (id:61852)
Keller Williams Experience Realty
42 Beehive Lane
Markham, Ontario
Beautifully Finished, Energy Star Certified Town Home, Approx. 1800 Square Feet, Direct Access To Garage, 4th Bedroom With 3 Pcs Ensuite Washroom On Ground Floor, Can Be Used As An Office As Well, 9 Ft Ceiling Main (2nd) Floor, Bright And Spacious Dining/Living Area, 2nd Floor Covered Balcony, Bay Window, Modern Eat In Kitchen With Quartz Countertop and Walkout Balcony, Top Quality Stainless Steel Appliances, Upgraded Wood Flooring And Staircase, All Quartz Countertops, Led Pot Lights, All Custom-Built Curtains, Fresh Painting, Too Many To List. Mins To Schools, Freshco Supermarket, Anytime Fitness, Shoppers Drug Mart, Restaurants. Sought After School District. (id:61852)
Real One Realty Inc.
Ph 17 - 372 Highway 7 E
Richmond Hill, Ontario
Exceptionally rare 2-STOREY, PENTHOUSE, 3+1 bedroom, 3 washroom luxury condo with 2 side-by-side full parking spots! A huge 1,190 sqft suite with this unique combination of premier features will not be seen for a long time - especially in this highly desired Leslie & Highway 7 neighbourhood in the heart of Richmond Hill. True floor-to-ceiling windows (no bulkheads!) with clear panoramic blue-sky views allow sunlight to soak into every room. The large private rooftop terrace does not have a canopy above (top-floor perks), which allows for better views, and even more natural light in the home. Offering countless features & upgrades, highlights include: 2 parking spaces; 1 locker; 9-foot main floor ceilings; hardwood floors throughout; spacious den/office room; custom built-in closet organizers; walk-in primary closet; custom zebra blinds; modern light fixtures; 4 custom accent walls; premium stainless steel appliances; marble countertops; upgraded bathrooms; double undermount kitchen sink; etc. Excellent amenities including: concierge & security; visitor parking; rooftop garden + patio; gym; golf simulator; sauna; hot tub; party room; ping pong room. Absolutely premium school zone: Doncrest PS (ranked top 2.2% provincially); Thornlea SS (top 3%); Alexander Mackenzie HS (top 5.6%); etc. Perfectly convenient central location: 4 min to Highways 404 & 407; 10 min to Highways 401 & 400; Hwy 7 Viva BRT at doorstep. Lifestyle: located right at the food mecca of Richmond Hill; minutes to 2 Costcos, T&T, Wal-Mart, First Markham Place, Hillcrest Mall, Main Street Unionville, Yonge Street, etc. Many green spaces: Valley View Park & Trails; Vanhorn Park; Observatory Hill, Pomona Mills Park; German Mills Settlers Park; etc. (id:61852)
Jdl Realty Inc.
178 Dougherty Crescent
Whitchurch-Stouffville, Ontario
Absolutely stunning townhome in the heart of Stouffville, coming to the market for the first time! This beautifully maintained family home features 3+1 bedrooms and 4 bathrooms with many upgrades throughout, including a finished basement with a bedroom and full bathroom, stylish laminate flooring, and a hardwood staircase. The no-sidewalk driveway allows parking for 2 cars plus 1 in the garage for a total of 3 parking spaces. Conveniently located within walking distance to Stouffville District Secondary School, Oscar Peterson Public School, and St. Brendan Catholic Elementary School, and close to parks, library, GO Station, Hwy 48, 404, and 407. A perfect blend of comfort, style, and location. This is a home you don't want to miss! (id:61852)
RE/MAX Community Realty Inc.
2 William Shearn Crescent
Markham, Ontario
Nestled in one of the most desirable neighbourhoods in Angus Glen, this beautifully upgraded 3+1 bedroom Corner Townhouse with a total of 1906 sqft. It combines style, comfort, and functionality.The entire home is fully wired for High-Speed Internet Access in every room. Network video recorder system features AI and motion tracking with four 16K Ultra-HD Cameras ( no monthly fees required).It has thoughtful layout includes a bright ground-floor den/office, perfect for working from home, enhanced by abundant natural light thanks to its premium corner lot location From the moment you arrive, the home impresses with its elegant curb appeal - featuring custom interlocking that flows seamlessly from the driveway to the front entrance, complemented by modern solar lighting that adds both sophistication and charm. Open-Concept Kitchen with Quartz Countertops, Hardwood Flooring, and a 9-Foot Flat Ceiling.he Large Windows in Every Room Create an Airy, Inviting Feel. A Large & Beautiful Terrace For All Your Entertainment Needs, Perfect for Enjoying Sunsets, BBQs, or Quiet Mornings. Located Just Steps From Top-Ranked Schools, Community Centers, Libraries, Angus Glen Golf Club, Parks, and Trails. Quick Access to Hwy 404/407 and Public Transit Makes Commuting a Breeze. Don't Miss This Rare Opportunity to Own a Luxurious, Sunlit Townhouse in One of Markham's Most Desirable Neighborhoods! (id:61852)
Bay Street Group Inc.
115w - 9 Clegg Road
Markham, Ontario
Luxury 3-Bed, 3-Bath Townhome at Vendome Unionville! Rarely available four-storey condo townhome with $$$ in premium upgrades, open-concept layout, two parking spots (one EV-ready), and two lockers. The living and dining area walks out to a beautifully landscaped patio, perfect for entertaining. The 3rd bedroom features a private balcony, while the primary suite boasts two terraces, a 5-piece ensuite, and a large walk-in closet. The upper level includes an expansive terrace, offering plenty of outdoor space to relax and unwind. Gourmet kitchen with built-in Miele appliances, quartz countertops, under-cabinet lighting, and soft-close cabinetry. Smooth ceilings, premium vinyl plank flooring, and quartz-appointed bathrooms throughout. Prime Downtown Markham location, steps to Unionville High School, Main Street, GO Station, First Markham Place, York University, dining, boutiques, and parks. Easy access to Highways 407 & 404. Residents of Vendome enjoy world-class amenities, including 24-hour concierge, a full-size fitness center overlooking the park, a multi-purpose indoor sports court (basketball, pickleball, badminton, volleyball & more), library, yoga studio, pet spa, theatre room, kids' room, party room, and a beautifully landscaped courtyard garden with BBQ area. Experience modern luxury and exceptional outdoor living in Unionville's most prestigious condominium community! (id:61852)
Advent Realty Inc
127w - 8 Cedarland Drive
Markham, Ontario
Welcome to Vendome, one of Unionville's most prestigious luxury condominiums! This rarely offered 3-bedroom, 3-bathroom three-storey condo townhome is a true masterpiece, showcasing $$$ in premium upgrades and offering an unparalleled living experience. Designed with modern elegance and functionality in mind, this stunning residence features a spacious open-concept layout, two premium parking spots (one EV-ready), and one locker. The chef-inspired kitchen is a culinary delight, boasting built-in Miele appliances, quartz countertops, under-cabinet lighting, and soft-close cabinetry. Throughout the home, you'll find smooth ceilings, premium vinyl plank flooring, and quartz-appointed bathrooms, creating a refined and cohesive ambiance. The primary suite offers a private retreat with a large wrap-around terrace - perfect for morning coffee or evening relaxation. Ideally located in the heart of Downtown Markham, this exceptional home is zoned for top-ranked schools, including the highly sought-after Unionville High School, just steps away. Enjoy ultimate convenience with easy access to Unionville Main Street, GO Station, First Markham Place, York University, fine dining, boutiques, and scenic parks. Commuters will love the quick connection to Highways 404 & 407. Residents of Vendome enjoy world-class amenities, including 24-hour concierge, a full-size fitness center overlooking the park, a multi-purpose indoor sports court (basketball, pickleball, badminton, volleyball & more), library, yoga studio, pet spa, theatre room, kids' room, party room, and a beautifully landscaped courtyard garden with BBQ area. (id:61852)
Advent Realty Inc
505 - 131 Upper Duke Crescent
Markham, Ontario
Prime Location in Downtown Markham! Spacious 2-Bedroom Suite Offering 895 Sq Ft with 9 Ft Ceilings and a Bright, Open-Concept Layout. Enjoy an Unobstructed North-East View from the Large Balcony Split Bedroom Floor Plan for Added Privacy. Modern Kitchen with Stainless Steel Appliances. Steps to Shops, Restaurants, Cineplex, Public Transit and All Amenities. Easy Access to Hwy 407 & Go Station. Perfect for Professionals or Small Families! (id:61852)
Advent Realty Inc
790 Ferndale Street
Oshawa, Ontario
Welcome To 790 Ferndale St., A Beautifully Maintained Family Home Located In One Of Oshawa's Most Desirable Neighbourhoods. A Perfect Home For Your Family Plus, A Bonus Apartment!! Inside, You'll Find Fully Renovated With An Open-Concept Kitchen Enhanced By Modern Design Elements And High End Finishes Throughout. This Home Boasts Hardwood (3Y) Throughout The Main, 3 Generous Sized Bedrooms & Upgraded Bathrooms. Finished Basement Adds Valuable Living Space, Kitchen, 2 BRMS And A Full Bathroom. A Fully Fenced Yard And 200-Amp Electrical Service. Located Just Minutes From Top-Rated Schools, Scenic Trails, Shopping, And More. Don't Miss This Rare Opportunity To Own A Home With Space, Privacy And Income Potential All In A Prime Location! (id:61852)
Homelife/future Realty Inc.
2618 Castlegate Crossing
Pickering, Ontario
Nestled In The Sought-After Duffin Heights Community Of Pickering, Built Home By *Madison Homes* Offers The Perfect Combination Of Modern Style And luxurious living space!! Featuring 3 Spacious Bedrooms, A Versatile Den, And 4 Well-Designed Bathrooms, Its Ideal For Families And Professionals Alike. Elegant Hardwood Flooring, And A Bright Open-Concept Layout. The Kitchen Is Equipped With Quartz Countertops And A Large Island, Seamlessly Connecting To The Living And Dining Areas. Step Out To A Spacious Private Terrace Perfect For Entertaining Or Quiet Relaxation. Upstairs, A Secondary Bedroom Includes Its Own Private Balcony. Close to Easy Access To Highways 401 And 407, Public Transit, Shopping Centers, Dining, And Top-Rated Schools, POTL Fee Includes: Snow Removal And Street Maintenance. Don't Miss it !!!! (id:61852)
Homelife/future Realty Inc.
9 Benshire Drive
Toronto, Ontario
Excellent Opportunity To Own A Beautiful, Huge Lot Property. Build a second house in the backyard. In A Quiet Neighborhood. Recently Renovated Side Split Bungalow With Quality Improvements. Include Ss. Appliances: New Cooktop, Heat Pump (2024). Hardwood Flooring, Marble Tiles, Light Fixtures, Pot Lights, Crown Molding. Close to TTC, New Upcoming Subway Station, Park, 401, School. Quiet Neighborhood. (id:61852)
International Realty Firm
414 - 936 Glen Street
Oshawa, Ontario
Welcome to this Bright and Spacious 2 Bedroom Corner unit! Perfect for 1st Time Buyers, Downsizers, or Investors! Very Clean and Well Maintained Building! Laminate Flooring Throughout! Open Concept Living Room and Dining Room With Walk Out To Balcony! 2 Generous Sized Bedrooms! Updated Bathroom! Lots Of Closet Space In Unit And A Separate Exclusive Storage Unit Located On The Same Floor! Exclusive Use Of 1 Designated Parking Spot! Visitors Parking! All Utilities Covered In Low Maintenance Fee! Close To Transit, Highway, Shopping, Schools And Much More! (id:61852)
Right At Home Realty
507 - 390 Cherry Street
Toronto, Ontario
Experience the charm of Toronto's iconic Distillery District, where cobblestone streets, art galleries, fine dining, and vibrant culture come together. This spectacular 2-bedroom, 2-bath corner suite is a fully furnished residence featuring floor-to-ceiling windows, a wraparound balcony with unobstructed southeast views, and hardwood flooring throughout. Enjoy an open-concept kitchen with extended cabinetry, granite counters, backsplash, and a rolling stone-top island. Exceptional building amenities and a prime location - steps to boutiques, artisan shops, craft breweries, restaurants, TTC, Gardiner Expressway, DVP, and more - make this an ideal urban retreat. (id:61852)
Trustwell Realty Inc.
1709 - 88 Queen Street E
Toronto, Ontario
Brand New Luxury Condo at 88 Queen St. Experience downtown living at its best! This stunning 2-bedroom, 2-bathroom condo is located on the 17th floor, facing directly south with plenty of natural light and breathtaking city views.Situated at Church & Queen, this prime location is just steps away from George Brown College, TMU (Toronto Metropolitan University), and the University of Toronto. With a Walk Score of 97 and Transit Score of 100, everything you need is right at your doorstep - fine dining, trendy bars, cozy cafes, subway access, and endless shopping options. Only a short walk to Eaton Centre and Yonge-Dundas Square. Move-in ready anytime! (id:61852)
Powerland Realty
6105 - 100 Harbour Street
Toronto, Ontario
Prime Downtown Toronto Location!!! Experience urban sophistication in this beautifully upgraded suite at Harbour Plaza Residences by Menkes. This 1 Bedroom + Den, 1 Bathroom home offers the ultimate downtown lifestyle-just steps from the Waterfront, Union Station, CN Tower, Scotiabank Arena, Entertainment District, banks, and shops. Enjoy direct indoor PATH access for a seamless, weatherproof commute. The enclosed den provides flexibility, perfect as a second bedroom or private home office.The suite can be rented furnished as shown or unfurnished to suit your needs. Features include premium Miele integrated kitchen appliances, microwave, washer & dryer, and window coverings. Water, heating, and cooling are included. Residents enjoy access to first-class amenities, including a 24-hour concierge, indoor pool, fitness and recreation facilities, outdoor terrace with BBQ and lounge areas, theatre, games room, and business centre. (id:61852)
Homelife Landmark Realty Inc.
77 Shuter Street
Toronto, Ontario
Absolutely Stunning and Bright Unit! Fabulous Functional Bachelor unit with Tons Of Natural Light, 9' Ceiling, Floor-To-Ceiling Windows, Laminate Floor Through-Out entire Unit, Modern Kitchen appliances with Quartz countertop, Backsplash, and Centre Island. Customized Built-in Appliances. Stone's throw distance to Subway station, Street Car, Eaton Centre, Parks, St. Michael Hospital, MTU, U Of T, George Brown College, Theatre, Restaurants etc!! 24 Hrs Concierge & Security, Building Amenities Including: Excellent Recreational Facilities With Outdoor Infinity Edged Swimming Pool-Gym- Sun Lounger-Bbq & Visit Parking. (id:61852)
First Class Realty Inc.
23 Thimble Berry Way
Toronto, Ontario
Prime Location | 3 Bed, 3 Bath Townhouse | A private ensuite bathroom in the spacious primary bedroom rare find that brings ultimate comfort and privacy. Stylish hardwood stairs, and modern bathrooms throughout. Situated in one of Toronto's most desirable school districts - Cliffwood P.S. (French Immersion), A.Y. Jackson S.S., and minutes to Seneca College! Upgraded HVAC system, custom closet organizers, and quality finishes throughout. Conveniently located close to Hwy 404, public transit, grocery stores, restaurants, parks, and shopping. Just move in and enjoy! (id:61852)
RE/MAX Experts
