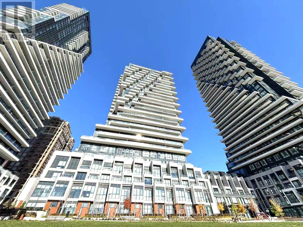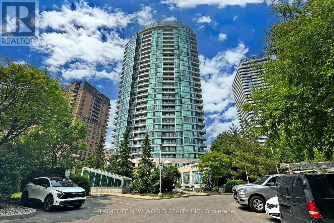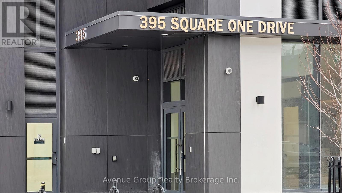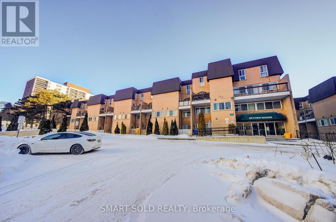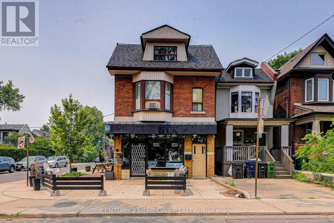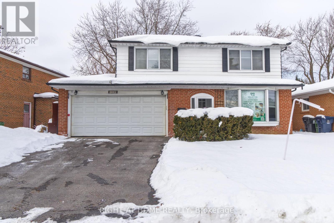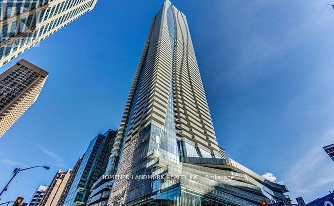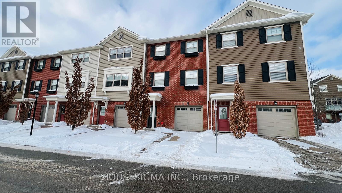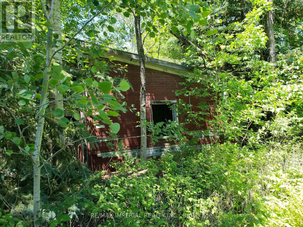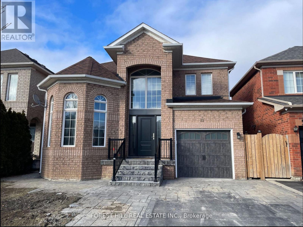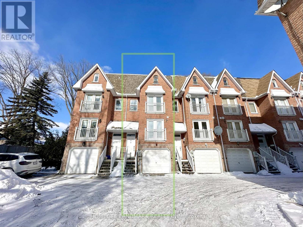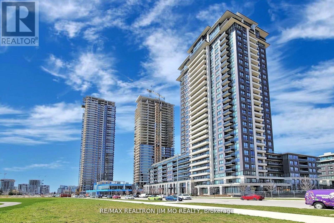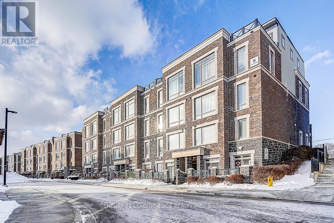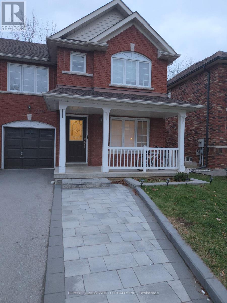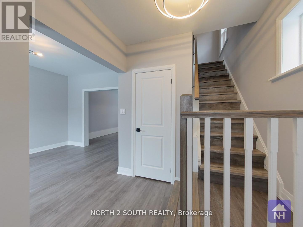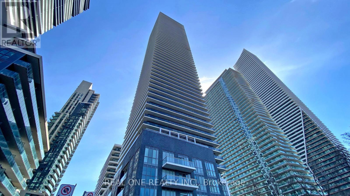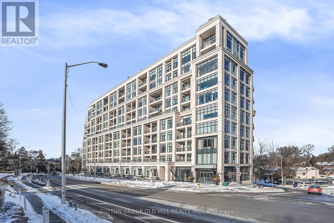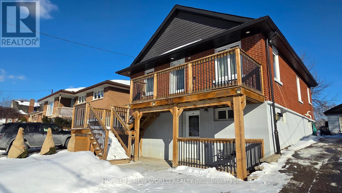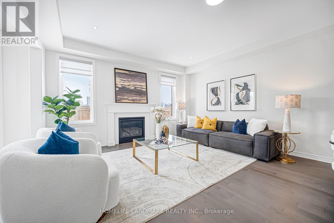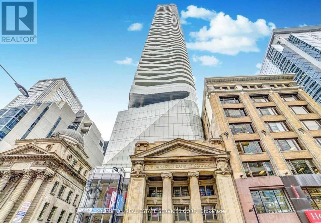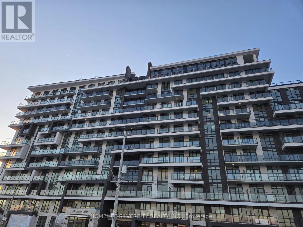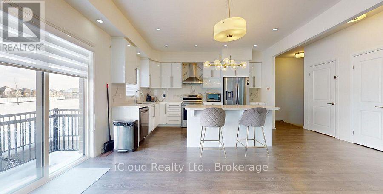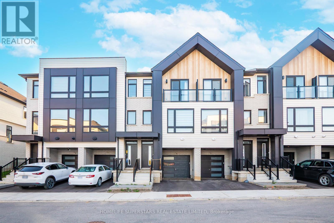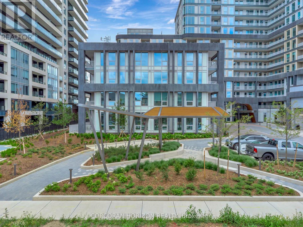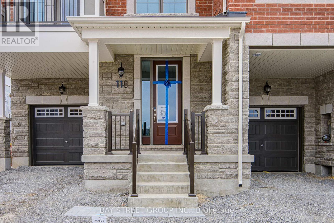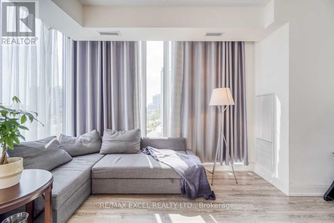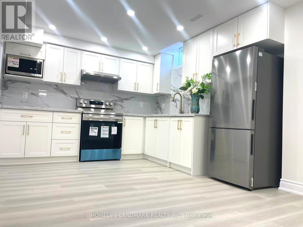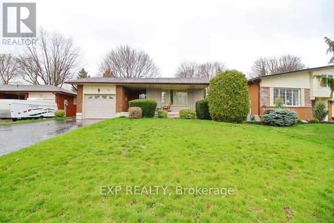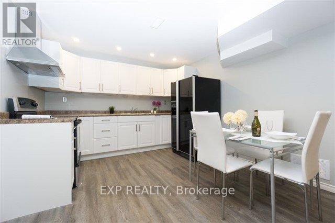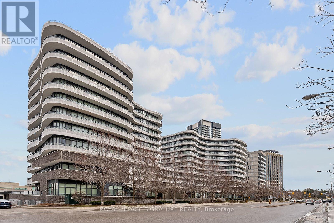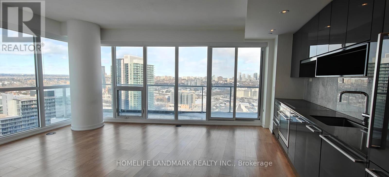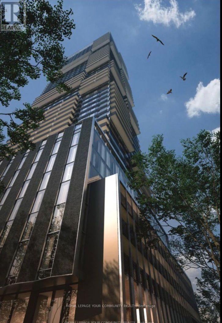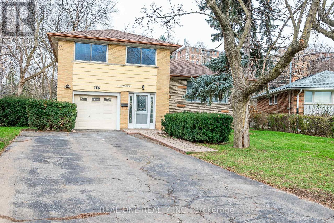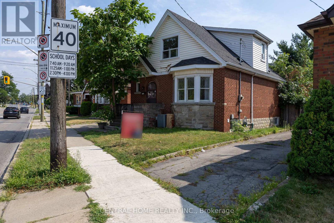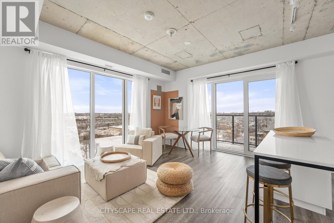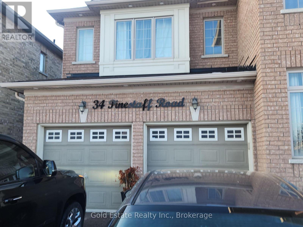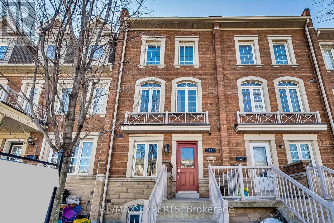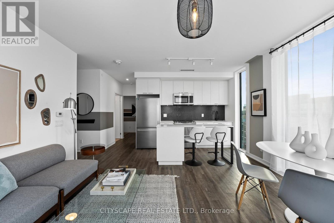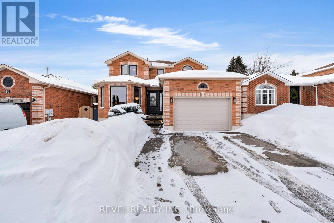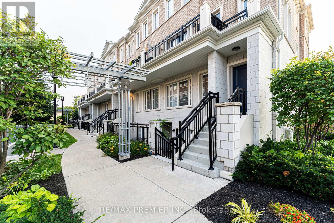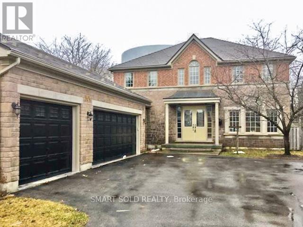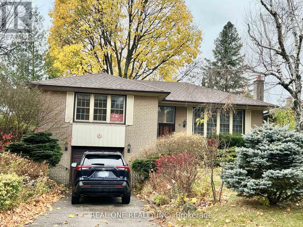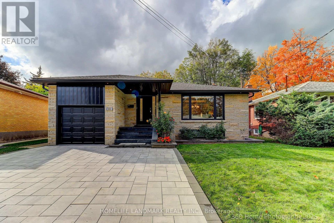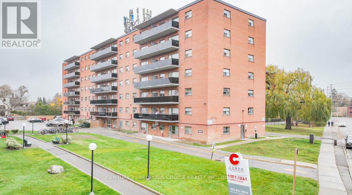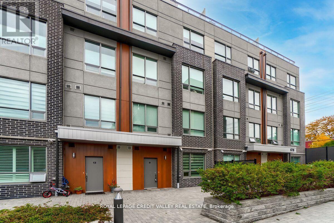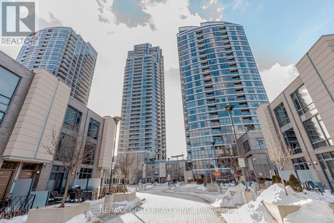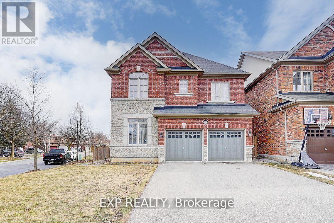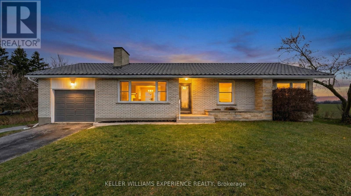2704 - 30 Inn On The Park Drive
Toronto, Ontario
Tridel Built, Luxury Condo !!! Truly high-flr model layout w/a completely unobstructed view - from every corner of the home, incl: bedrm, living rm and the kitchen! Experience panoramic sightlines of Sunnybrook Park & Downtown Toronto all at once from this one year new, luxurious corner 2- bedroom suite, featuring a premium split-bedroom layout + one parking. Boasting 9 feet ceilings, quartz countertops, and elegant, serene high-quality finishes throughout. Located steps to LRT station, Sunnybrook Park, and Leaside's vibrant restaurants & retail. Minutes to Aga Khan Museum and Shops at Don Mills, plus quick access to the DVP for effortless commuting.This home checks every box: Luxury & convenience Surrounded by nature & tranquility Unobstructed high-floor views Private split-bedroom plan. Luxurious amenities: Outdoor cabanas +BBQ, extensive gym+ spin studio + yoga studio, dog garden, outdoor pool, whirlpool spa, multimedia rm, private party rm. Smart suite system for automatic parking access & security! (id:61852)
Real One Realty Inc.
2512 - 60 Byng Avenue
Toronto, Ontario
Bright, beautifully updated 1-bedroom suite on the 25th floor with stunning unobstructed west-facing views in the heart of North York Centre. Featuring 9' Ceilings, Floor-To-Ceiling windows, brand new engineering hardwood floor in the living/dining room (2025), new tile floor in the bathroom(2025), new carpet in the bedroom(2025), and fresh painting throughout(2025), this 509 sq ft unit is move-in ready and filled with natural light. The smartly designed layout combines living and dining areas in an open-concept space, and includes a modern kitchen with sleek cabinetry and granite countertops, a spacious bedroom, and a private balcony with skyline views. Enjoy premium building amenities including 24-hr concierge, indoor pool, gym, guest suites, party/meeting rooms, and visitor parking. Steps to Yonge/Finch Subway Station, TTC, top schools, parks, and vibrant dining. A perfect opportunity for first time buyers, professionals, or investors looking for a turnkey home in a prime location. Must See !!! (id:61852)
Homelife New World Realty Inc.
1309 - 395 Square One Drive
Mississauga, Ontario
New Condominiums at Square One District by Daniels & Oxford, ideally located in the heart of The Mississauga City Centre. This modern, south-facing one-bedroom suite offers breathtaking city views and abundant natural light through floor-to-ceiling windows, showcasing contemporary urban living at its finest. Sleek laminate flooring throughout enhances the clean, modern design. Residents enjoy an exceptional lifestyle with state-of-the-art amenities including a fully equipped fitness centre, indoor basketball court, stylish residents' lounge, and a convenient co-working space. Thoughtfully designed for today's live-work-play lifestyle, Square One District delivers comfort, convenience, and connectivity. Just steps from Square One Shopping Centre, Sheridan College, Celebration Square, GO Transit, and the future LRT-this is your opportunity to live in one of Mississauga's most vibrant and sought-after neighbourhoods. (id:61852)
Avenue Group Realty Brokerage Inc.
2091 - 100 Mornelle Court
Toronto, Ontario
Prime Location Near Morningside Avenue, Ellesmere Road, And Hwy 401. Well-Maintained And Renovated 1,233 Square Foot Condo Townhouse Featuring A Functional 2+1 Bedroom Layout, With A Versatile Den That Can Easily Serve As An Additional Bedroom Or Home Office. Modernized Kitchen With Pantry Storage, Freshly Painted Interior, Two Updated Bathrooms, Newer Windows And Patio Doors, Energy-Efficient Lighting, And Updated Closet Doors On The Main Level. Includes One Underground Parking Space. Indoor Swiming Pool, Party Room and Exercise Room. Conveniently Situated Close To UofT Scarborough Campus, Centennial College, West Hill Collegiate, Public Transit, Hwy 401, Hospitals, Shopping, And Everyday Amenities. An Excellent Opportunity Offering Strong Value For A Spacious Unit In The GTA With Easy Highway Access. A Rare Chance To Own A Move-In Ready Home In A Highly Accessible Location. (id:61852)
Smart Sold Realty
3rd Flr - 850 Carlaw Avenue
Toronto, Ontario
Welcome to this beautifully crafted and thoughtfully designed 2-bedroom, 2-full-bath unit, perfectly positioned on the third floor of a boutique building in one of Toronto's most desirable neighbourhoods. This exceptional suite offers a refined living experience with expansive east-facing windows that invite abundant natural sunlight throughout the day, creating a warm and uplifting atmosphere. The spacious master bedroom features a private walkout balcony, providing a serene outdoor retreat ideal for morning coffee or evening relaxation. A dedicated parking space and private entrance with individual mailbox enhance both convenience and privacy-rare features in such a prime urban location. Step into a community celebrated for its character, charm, and exceptional walkability. Situated in the heart of Playter Estates-Danforth, this residence is just moments from Pape Subway Station, making commuting effortless. Enjoy the vibrant energy of Greektown, renowned for its diverse restaurants, charming cafes, and boutique shops. Families will appreciate access to some of the city's most highly ranked schools, including Jackman Avenue Jr. PS, Earl Grey Sr. PS, and Riverdale CI. Parks, trails, TTC, the DVP, and abundant local amenities all lie within easy reach, offering an unmatched blend of lifestyle and convenience. (id:61852)
Century 21 The One Realty
1230 Huntingwood Drive
Toronto, Ontario
This Is A Gem! A Fully Renovated Detached House With 5+1 Bedrooms And 4 Bathrooms! This Open Concept Home Offers A Modern Kitchen With Stainless Steel Appliances, Beautifully Upgraded Bathrooms, And Hardwood Flooring Throughout Top 2 Floors. Create Family Memories With The Oversized Gazebo In The Yard. Enjoy Your Morning Coffee With Peace And Tranquility! Walk To Schools In Under 10 Minutes, Steps To TTC Bus Stops, Or How About Walkable Distance To Shopping Centre, Grocery Stores, Bank, Coffee Shop And Restaurants. Less 10 Minutes Drive To Hwy 401, Scarborough Town Centre And Agincourt GO Station. (id:61852)
Right At Home Realty
1104 - 1 Bloor Street E
Toronto, Ontario
:**Direct Access To 2 Subway Line**,Open Concept, Corner Unit, Two Bedrooms Split In Two Side For Privacy. Top Of Line Finishes, All Build-In Appliance, Floor To Ceiling Window All Around With Custom Blinds. Downstair Direct To The Super Market And Coffee Shop, Close To Rom, Yorkville, Bloor Shopping Street, U Of T, TMU University, Restaurants, Hwy And More. STUDENT WELCOME! One Locker and One Parking. (id:61852)
Homelife Landmark Realty Inc.
44 - 3025 Singleton Avenue
London South, Ontario
Modern three-storey townhouse-style condo located in a desirable South London neighbourhood. Built just 9 years ago, this custom home offers 2 bedrooms plus a den, 2.5 bathrooms, and a large tandem two-car garage that comfortably fits two full-size vehicles with ample additional space for storage, bikes, or gear. High-quality finishes throughout make this an excellent rental opportunity, ideal for small families or professionals seeking comfortable, low-maintenance living.The main level features a walk-out to a rear green space, with direct backyard access from the garage, and a utility room providing generous storage. The second floor offers a bright open-concept kitchen, dining, and living area with access to a private balcony. The kitchen features a long quartz countertop with an extended island, stainless steel appliances, and plenty of prep and seating space-ideal for family living and entertaining.The third floor includes a spacious primary bedroom with a 3-piece ensuite, a second well-sized bedroom, and a 4-piece main bath. Upper-level laundry adds convenience, while the den works perfectly as a home office, nursery, or small bedroom.Walking distance to shopping, groceries, restaurants, public transit, and the YMCA complex with gym, ice pads, and library. Quick access to Highways 401 and 402. (id:61852)
Housesigma Inc.
15572 Highway 17
Whitewater Region, Ontario
Private 1.6-Acre Rural Retreat with Creek, Trail & Existing Homesite* Rare opportunity to own a truly private rural parcel in the heart of the Ottawa Valley. This 1.6-acre property is surrounded by large tracts of woodland, farmland, and wetland corridors, with no visible neighbouring homes, offering a level of privacy that is increasingly hard to find. The land is bordered by a lake-fed creek flowing through a natural wetland system, creating beautiful seasonal water views, abundant wildlife habitat, and exceptional landscaping and water-feature potential, including opportunities for boardwalks, viewing platforms, gardens, and naturalized outdoor living spaces. The rear of the property backs directly onto the Algonquin Trail, a scenic multi-use trail providing year-round access for walking, cycling, and nature enjoyment. Zoned RU (Rural), the property includes a former homesite with an existing structure (non-habitable, in as-is condition), established driveway access from Highway 17, and a historic civic address - making it an excellent candidate for a future replacement dwelling, recreational retreat, or long-term land holding. With a large, elevated area of high and dry land and natural buffers separating the homesite from the creek and the highway, this property offers both usability and seclusion. The natural topography lends itself well to creative landscaping, privacy screening, and outdoor design, allowing future owners to shape the land into a highly personalized rural escape. Located just minutes from Cobden and Renfrew, yet feeling worlds away, this is a rare opportunity to own a piece of Eastern Ontario's most scenic and peaceful countryside. (id:61852)
RE/MAX Imperial Realty Inc.
Basement - 52 Adventure Crescent
Vaughan, Ontario
Very Rare 2 TWO bedroom, new basement with own laundry, separate entrance and Full bath. Large good size rooms, stylish new design with pot lots and New appliances. Spacious & Professionally Finished Home Features Open Concept Living/ Dining Room, PotLights Thru-out & A Modern Kitchen With SS Appliances. Prime Location! Walking Distance To Transit, Parks, Schools, Plazas, Vaughan Mills, Wondr-land Vaughan Hospital etc... Ideal for single or couple. (id:61852)
Forest Hill Real Estate Inc.
9 Eby Way
Markham, Ontario
Bright and spacious 4-bedroom townhouse in a prime Markham location, just steps to Markham GO Station, perfect for downtown commuters. Easy access to 16th Avenue and Highway 407. Situated near top schools, including Markham District High School and Franklin Street Public School. Walk to historic Markham Main Street with boutique shops, restaurants, LCBO, art galleries, and more. Minutes to the community centre, grocery stores, and Home Depot. Visitor parking available. Furniture optional. (id:61852)
Homelife Landmark Realty Inc.
2801 - 15 Water Walk Drive
Markham, Ontario
Uptown Markham Riverside Condo In Prime Location, Roof Garden Level! Energy Saving Building, 9' Ceiling, Fully Upgraded, Premium Laminate Flooring. Great Layout, Open Concept, Very Bright! Modern Kitchen W/ Backsplash, S/S Appl & Quarts C/T. 24 Hrs Concierge, Outdoor Pool & Rooftop Garden/Terrace, Gym, Multi-Purpose Rm, Library, Ample Visitor Parking. Close To Hwy 404 & 407, Shops & All Amenities. (id:61852)
RE/MAX Realtron Jim Mo Realty
623 - 50 Dunsheath Way
Markham, Ontario
Fabulous Grand Cornell Brownstones in a Prime Location! Rare 3-level corner unit featuring 2 bedrooms and 2 washrooms. Freshly painted. Bright and airy with abundant natural light from large windows. Oak staircase and laminate flooring throughout-no carpet. Functional layout with access to a private rooftop balcony. Enjoy unobstructed views from the large private terrace, perfect for relaxing or entertaining. Conveniently located just minutes to schools, Hwy 407, Mount Joy GO Station, Markville Mall, and more. (id:61852)
Century 21 Leading Edge Realty Inc.
2134 Erin Gate Boulevard
Pickering, Ontario
Bright & Spacious Walk-Out Basement Apartment in Amberlea - Available Immediately! Located on a quiet, no-exit street backing onto a ravine, this newly updated unit features a newly renovated bedroom and bathroom, a large open-concept living area and a separate entrance. Enjoy a private walk-out basement. Close to highways, top-rated schools, forest trails, restaurants, and grocery stores. Tenant pays 30% of utilities. (id:61852)
Homelife New World Realty Inc.
190 Stewart Street
Peterborough, Ontario
Discover this stunningly renovated four-bedroom + den brick detached home in the heart of downtown. This property boasts a complete professional makeover, featuring brand new stainless-steel appliances, an ensuite laundry, quartz countertops, a sleek glass top stove, and modern fixtures and lighting. The home has been updated with new flooring, trim, and fresh paint throughout. All major systems have been upgraded, including new electrical, plumbing, furnace, air conditioning, and an all-steel roof. The home also includes cozy front and back decks, perfect for enjoying the outdoors. With its central location between Trent University and Fleming College, this property presents an excellent turnkey opportunity for both investors and end users. It's ideal for student housing or rental income, while also serving as a beautiful family home. Additionally, its close to top schools like Children's Montessori School. Convenient grocery shopping is nearby at Charlotte Pantry, Greg's No Frills, and The United Kingdom Shoppe. Enjoy your coffee fix at Turnbull Cafe, Hasseltons Coffee & Sweets, or Dreams & Beans Cafe Ltd. Dining options abound with restaurants like The Magic Rolling Pin, Jeff Purvey's Fish & Chips, and Shish-Kabob Hut just around the corner. (id:61852)
North 2 South Realty
808 - 70 Annie Craig Drive
Toronto, Ontario
Welcome To Humber Bay Luxury Condo - Mattamy's Vita On The Lake, Gorgeous Unit Featuring 1 Bedroom + Den With 2 Full Bathrooms. Den Can Be Used As 2nd Bedroom. South West Facing Beautiful Lake Views, With A 160 Sq/Ft Huge Balcony. Open Concept Kitchen With All Stainless-Steel Appliances, Quartz Counters, Center Island With Breakfast Bar, Backsplash & Quartz Counters. Amenities Include Fitness Room, Yoga Studio & Sauna, Party Rm W/Bar, Outdoor Pool, Sun Deck, Bbq Area, Guest Suites & 24Hr Concierge. One Parking Spot And One Locker Included. Steps To Shops, Transit, Parks, Lake Ontario. Mins To Downtown Toronto! (id:61852)
Real One Realty Inc.
402 - 2 Old Mill Drive
Toronto, Ontario
Welcome to Suite 402 at Two Old Mill Drive, a beautifully appointed residence in the heart of prestigious Bloor West Village, built by award-winning Tridel. This fully furnished two-bedroom corner suite offers approximately 815 square feet of thoughtfully designed living space with soaring 9-foot ceilings and a bright, open concept layout. The modern kitchen features rich wood cabinetry with under-cabinet lighting, granite countertops, a breakfast bar, and stainless steel appliances. Laminate flooring flows seamlessly throughout the suite. The spacious primary bedroom includes a walk-in closet and a full ensuite bathroom, providing comfort and privacy. Step out onto the balcony and enjoy a gorgeous, tree-lined view on the peaceful side of the building. Unbeatable location-steps to transit, parks, and in the midst of the vibrant shops, cafés, and restaurants of Bloor West Village. Being right on the subway will get you to Toronto's dynamic downtown in approximately 15 minutes. This exceptional building offers resort-style amenities including 24-hour concierge, indoor saltwater pool, gym, yoga room, meeting room, theatre, guest suites, and an incredible 360-degree rooftop terrace with stunning views of the Toronto skyline. Parking and all furnishings are included, offering exceptional value. Ideal for investors or end-users seeking a true turnkey opportunity. Just move in and enjoy. (id:61852)
Sutton Group Old Mill Realty Inc.
Unit 1 - 531 Ritson Road N
Oshawa, Ontario
Sun-filled, separate lower-level unit. Newly renovated, clean and tidy. Conveniently located, close to Oshawa Centre and Costco. (id:61852)
Homelife New World Realty Inc.
89 Barkerville Drive
Whitby, Ontario
Elegant Amberlee Model By Mattamy Homes. This 4-Year-New Detached Residence Is Nestled In One Of Whitby's Most Sought-After, Master-Planned Communities. Thoughtfully Designed With Soaring 9ft Ceilings On The Main Floor & Hardwood Flooring Throughout, Offering A Bright & Sophisticated Open-Concept Layout. Chef-Inspired Kitchen Showcases Quartz/Caesarstone Countertops, Gas Stove, Pantry & Extensive Cabinetry. Ideal For Entertaining & Everyday Living. Inviting Family Room Highlighted By A Cozy Fireplace. Upstairs Features Four Generously Sized Bedrooms Including A Serene Primary Retreat With Ensuite. Double Car Garage With Convenient Inside Entry. East-Facing Front Entrance. Steps To Parks, Transit & Whitby Health Centre***New Elementary School Opening Nearby (Sept 2026, JK-Grade 8)*** Close To Shopping, Dining & Easy Access To Hwy 412, 401 & 407***An Exceptional Opportunity In A Highly Desirable Neighborhood! (id:61852)
Homelife Landmark Realty Inc.
5303 - 197 Yonge Street
Toronto, Ontario
Core downtown prime location. Sun-filled move-in condition. 9 foot ceiling, panoramic eastview. Steps to Eaton Centre, TTC subway, street car, St Michael Hospital. Mins to TorontoMetropolitan University, U of T. Countless Amenities : 24 hrs concierge, fitness centre,Sauna, Juice Bar, Guest Suites, party room, etc. * Partial Furniture Included In The Lease (id:61852)
Prompton Real Estate Services Corp.
509 - 461 Green Road
Hamilton, Ontario
Welcome to 461 Green Road, Unit 509, where lakeside living meets modern comfort and every day convenience. This bright and spacious 2-bedroom plus den lake view suite offers 1,117 sq ft of living space, complemented by a 78 sq ft balcony, and features two full washrooms with abundant natural light through floor-to-ceiling windows. Enjoy seamless indoor-outdoor living with balcony access from both the bedroom and the kitchen, perfect for relaxing or entertaining. Ideally located close to Hamilton Beach, Confederation GO Station, Mohawk College, Walmart, East gate Square, and just 35 minutes to Niagara Falls. An exceptional leasing opportunity for professionals or families seeking an outstanding lifestyle and location. (id:61852)
Homelife Silvercity Realty Inc.
Upper - 11 Moriarity Drive
Brant, Ontario
Exquisitely designed 2646 Sq Ft home with a sensible layout and quality upgrades. This spacious and bright home backs on to a park in a vibrant neighborhood. Tenants will enjoy a large kitchen boasting an island, double sink, pantry and loads of cupboard space. The kitchen overlooks the backyard and has access to a large garage. All four bedrooms are spacious. The primary suite boasts a large walk-through closet to the ensuite. There is also a second spacious ensuite. The final two bedrooms both have direct access to the third bathroom on the second floor. Laundry is also conveniently located on the second floor. Tenant will have two parking spaces: 1 inside of the garage and the other in tandem on the driveway. Upper tenants will be pay 70% of all utilities generated in the home. (id:61852)
Icloud Realty Ltd.
76 - 55 Tom Brown Drive
Brant, Ontario
Welcome to this brand-new three bedroom, three bathroom townhome built in 2024 by Losani Homes.This modern home has high quality finishes throughout, featuring pot lights in living area, vinyl plank flooring, zebra blinds, 9 foot ceilings, and an open concept layout that creates a bright and spacious atmosphere. The kitchen includes brand new Samsung appliances, quartz countertops and stylish backsplash. Also, convenient main-floor laundry room. Furthermore, the home includes an upgraded HVAC system featuring multiple climate zones and dedicated thermostats on each floor, allowing for personalized temperature control. Enjoy added protection in your new home as it is still under Tarion Warranty! Ideally situated close to Highway 403, Brant Sports Complex, Costco, shops, restaurants, and parks along the grand river. (id:61852)
Homelife Superstars Real Estate Limited
2007 - 3240 William Coltson Avenue
Oakville, Ontario
The Walker - Modern Living with Intelligent Design | 730 Sq. Ft.Discover The Walker, a beautifully designed 1-bedroom plus den residence offering 730 square feet of refined, contemporary living. The open-concept floor plan connects the kitchen, dining, and living spaces seamlessly, creating a bright and welcoming environment perfect for both daily living and entertaining.The bedroom is generously sized and filled with natural light, providing a calm and comfortable retreat. A flexible den adds valuable functionality-ideal for a home office, study area, or occasional guest space. Thoughtful finishes, a smart layout, and a stylish bathroom complete this well-balanced home.Enjoy premium building amenities and a highly desirable location with easy access to shopping, dining, transit, and major roadways. Combining modern style with practical living, The Walker offers an effortless urban lifestyle designed for today's needs. (id:61852)
Sotheby's International Realty Canada
Corcoran Horizon Realty
118 Azure Drive
Markham, Ontario
Brand New End unit Townhouse with Three Bedroom and three bathroom.functional bright three-storey layout. Featuring Engineered Hardwood Flooring Throughout.Open-Concept Layout With a Sleek Kitchen Equipped With Stainless Steel Appliances, Quartz Countertops In Kitchen And All Bathrooms. Located In a Family-Friendly Neighbourhood With Top-Rated Schools Nearby (id:61852)
Bay Street Group Inc.
202a - 9608 Yonge Street
Richmond Hill, Ontario
Amazing Location! Grand Palace condominium offers an unparalleled lifestyle in the heart of Richmond Hill. A 9ft ceiling in this corner unit with the abundant natural light from floor-to-ceiling windows, open concept kitchen, family & dining room with walk-out to a balcony with its own BBQ gas line. Primary bedroom has his & her closet plus 3pc ensuite bath. The Second bedroom with a 4pc semi-ensuite bath and a large laundry room with extra storage. Beautifully upgraded from the builder with smooth ceilings, frameless mirror closets, crown moulding, granite countertops, and a BBQ gas line on the private balcony. Condos offer a concierge & lobby with cafe, snack bar, indoor pool, sauna, guest room, gym, party room, plus the convenience of its location! TTC at your doorstep, top-rated schools & restaurants, plazas, malls, and major highways all a few minutes away. (id:61852)
RE/MAX Excel Realty Ltd.
252 Borealis Avenue
Aurora, Ontario
Rare Find! Beautifully renovated, bright, and modern 2-bedroom basement apartment featuring a spacious living area and an oversized storage room. This unit offers an open-concept layout with a stylish contemporary kitchen, a luxurious full bathroom, private laundry, one parking space, all-new appliances, and a separate private entrance. Situated in a quiet, family-friendly neighborhood within walking distance to shops, supermarkets, banks, restaurants, schools, and parks. Just minutes from Highway 404 and major shopping centers, this home offers the perfect combination of comfort, privacy, and convenience. Additional Information: No pets. No smoking. Tenant responsible for 1/3 of utilities. (id:61852)
Homelife Landmark Realty Inc.
358 Adelaide Avenue E
Oshawa, Ontario
Welcome to this cozy and well-maintained bungalow located in a prime neighborhood! This home offers a warm and inviting atmosphere, perfect for families, couples, or individuals seeking comfortable living in a convenient location. Features Include: Spacious Layout: Enjoy an open-concept living and dining area, perfect for relaxing or entertaining. Bright Kitchen: A functional kitchen with ample storage and natural light. 3 Bedrooms: Well-sized bedrooms with plenty of closet space. Outdoor Space: A lovely backyard for outdoor activities, gardening, or unwinding. Parking: Private driveway with ample parking space. Location: Situated in a desirable area close to schools, parks, shopping, dining, and easy access to transit routes. This bungalow is an excellent opportunity to live in a quiet, family-friendly community with all amenities nearby. Utility Split: Utilities are shared 70/30. Basement: Tenanted and not included in the rental. (id:61852)
Exp Realty
358 Adelaide Avenue E
Oshawa, Ontario
Welcome to this cozy and well-maintained bungalow located in a prime neighborhood! 2 Bedrooms + 2 parking spots. This home offers a warm and inviting atmosphere, perfect for families, couples, or individuals seeking comfortable living in a convenient location. Features You'll Love: 2 Bedrooms Open-Concept Living Area Modern Kitchen w/ Stainless Steel Appliances In-Unit Laundry Private Entrance & Parking Exclusive Private Deck - Enjoy Your Own Outdoor Space! Walking distance to Costo, Tims & local restaurants. Transit at the door. (id:61852)
Exp Realty
1114 - 99 The Donway W
Toronto, Ontario
Elegant. Luxurious. Refined. Discover this one-of-a-kind Two-Bedroom + Den Penthouse at Flaire Condos, ideally positioned within the vibrant Shops at Don Mills. This custom-designed residence is a true statement home, combining impeccable design with functionality. Offering over 1,300-sf of interior living space and a sweeping wraparound balcony, the suite features curved floor-to-ceiling windows that fill the open-concept living and dining areas with natural light.The chef's kitchen is both stylish and practical, featuring premium Miele appliances, abundant cabinetry with deep drawers for large cookware, and an oversized island with additional storage and seating for six. The primary bedroom features a spa-inspired 3-piece ensuite and a customized walk-in closet with built-ins and a makeup vanity. The second bedroom is generously sized, while the enclosed den, with a proper door, offers an ideal private home office or reading space.Thoughtful storage solutions throughout include a designated laundry area with shelving, 2 foyer closets, and a wall-to-wall closet in the second 4-piece bathroom. Over $100,000 in upgrades elevate the suite, including angled hardwood flooring with stone inlay, luxurious bathroom tiles,Toto washlets, custom window treatments, and elegant LED lighting and fixtures throughout. Amenities include 24-hour concierge, fitness centre, party and theatre rooms, rooftop terrace with BBQs, pet spa, billiards lounge, and visitor parking. Located just steps from the Shops at Don Mills' restaurants, cafes, retail, McEwan, Eataly, and Cineplex, with parks, trails, and top schools minutes away. Transit is at your doorstep, with Tesla chargers nearby and easy access to the DVP/401, and downtown Toronto. Well managed building with maintenance fees covering all utilities except hydro. Includes 2 side-by-side parking spaces and 1 extra-large storage locker. A rare move-in-ready opportunity for those looking for an elegant and thoughtfully designed home. (id:61852)
Royal LePage Signature Realty
2209 - 117 Mcmahon Drive
Toronto, Ontario
848 Sf Indoor Area Plus 148 Sf Oversized Balcony.One Parking & One Locker Included.Discover this stunning 2-bedroom condo featuring floor-to-ceiling windows, providing an abundance of natural light. The open-concept living area boasts 9-foot ceilings, creating a spacious atmosphere perfect for entertaining.The modern kitchen is equipped with high-end, built-in appliances and luxurious finishes. Both bathrooms are elegantly designed, enhancing the overall appeal of the home.Conveniently located within walking distance to two subway stations and the Oriole GO Train Station, this condo offers effortless commuting. Enjoy easy access to major highways including 401, 404, and DVP.Residents are just minutes away from Bayview Village, Fairview Mall, NY General Hospital, IKEA, and more. Additional amenities include a touchless car wash and exclusive access to an impressive 80,000 sq. ft. megaclub, featuring tennis and basketball courts, a swimming pool, a dance studio, and various other facilities. (id:61852)
Homelife Landmark Realty Inc.
4501 - 55 Charles Street E
Toronto, Ontario
Step into luxury at 55C Condos, where modern sophistication meets effortless urban living. This exquisite 2-split-bedroom, 2.5-bath suite at 55 Charles St. E. features expansive, light-filled spaces with breathtaking water views, perfect for refined living and entertaining. Indulge in world-class amenities, including a cutting-edge fitness center, outdoor facilities, and stylish private lounges. A rooftop terrace invites you to unwind above the city, while 24-hour concierge service and seamless access to Toronto's finest dining, shopping, and transit complete the ultimate lifestyle experience. (id:61852)
RE/MAX Your Community Realty
116 Castlegrove Boulevard
Toronto, Ontario
A Stunning, Bright Excellent Condition Sidesplit 4 Detached House In Sought After North York Parkwoods Neighbourhood, Spacious Layout Close To 1600 Sqft. Sunsplashed Southern Exposure, 4 Large Bedrooms, $$$ On Newer Renovation. Upgraded Kitchen With Newer S/S Appl,Granite Counter,Centre Island,Refinished Hardwood Floors Thru-Out, Pot Lights,2 Newer Bathroom,High Ceiling/Newer Vinyl Floor Basement Multifunctional.Private Lot Back Onto Rowena Park.Very Convenient Location,Close to Schools,Parkway Shopping Mall,Supermarket,Restaurants,Banks,Ttc,Hwy 401&404. (id:61852)
Real One Realty Inc.
Main - 1650 King Street E
Hamilton, Ontario
Main & Second Floor Only This well-maintained home offers spacious living areas,perfect for families or professionals. The main floor features a bright living anddining area, a large kitchen, and an additional bedroom ideal for guests or a homeoffice. The upper level includes comfortable bedrooms, a full bathroom, and amplestorage. French doors open to a large deck with stairs and a ramp for easy backyardaccess. A garden shed and insulated garage add extra convenience. Lower level notincluded. The main floor is responsible for 66% of utilities. (id:61852)
Central Home Realty Inc.
911 - 1808 St. Clair Avenue W
Toronto, Ontario
Welcome to Reunion Crossing, a vibrant community connecting three historic neighbourhoods- the Stockyards, The Junction, and Corso Italia. This never-lived-in suite offers 2 bedrooms and 2 bathrooms, filled with natural light and features north and west exposures. The open-concept layout showcases a sleek, modern kitchen with stainless steel appliances, flowing seamlessly into a bright and airy living space. The primary bedroom features a private spa-like ensuite, while the second bedroom and den offer flexibility for guests, a home office, or growing needs. High-speed internet is included in the maintenance fees, ideal for remote work or streaming. Residents enjoy premium building amenities including a fitness centre, community lounge with co-working space, urban garage for bike repair or creative projects, party room, and common BBQ area. Direct access to St. Clair streetcar, mins to the subway, GO train, UP express and future Old Weston SmartTrack line. An exceptional opportunity for professionals, downsizers, investors, or first-time homebuyers seeking a move-in-ready home in a thriving urban community. Parking and locker included in maintenance. All deals done on Builder's forms, Tarion Warranty included. Ask about first-time homebuyers government rebates. (id:61852)
Cityscape Real Estate Ltd.
34 Pinestaff Road
Brampton, Ontario
Massive 3 Bedroom with den, 2 Full Bathroom Legal Basement For Lease. Brand New With Separate Entrance, Private Ensuite Laundry, And 2 Parking Spots. Led Lighting, Deep Window Wells For Lots Of Natural Lighting. Large Kitchen With Plenty Of Counter Space And Cupboards. Open Concept Layout. Schools, Restaurants, Pharmacy, Public Transit And More Are All Within 5-10. Absolutely No Pets, No Smokers, Aaa Tenants Only. Maximum 5 Tenants. Tenant Pays 40% Of Utilities (id:61852)
Gold Estate Realty Inc.
17 Judy Sgro Avenue
Toronto, Ontario
Gorgeous upgraded 3+1 bedroom townhouse offering a functional layout and numerous upgrades throughout. Spacious kitchen with breakfast area, stainless steel appliances, and main-floor laundry. Bright living and dining areas with ample natural light. Conveniently located close to Hwy 400, shopping centres, schools, restaurants, and other amenities. Some Photos Virtual staged. (id:61852)
RE/MAX Experts
1104 - 1808 St. Clair Avenue W
Toronto, Ontario
Welcome to Reunion Crossing, a vibrant community connecting three historic neighbourhoods- the Stockyards, The Junction, and Corso Italia. This never-lived-in penthouse corner suite offers 2 bedrooms + den and 2 bathrooms, filled with natural light and featuring south, west, and north exposures. The spacious primary bedroom includes a walk-out to an impressive 683 sq. ft. private terrace complete with gas line and hose bib, perfect for outdoor entertaining. An additional 39 sq. ft. south-facing balcony enhances the indoor-outdoor living experience. The open-concept layout showcases a sleek, modern kitchen with stainless steel appliances, flowing seamlessly into a bright and airy living space. The primary bedroom features a private ensuite, while the second bedroom and den offer flexibility for guests, a home office, or growing needs. High-speed internet is included in the maintenance fees, ideal for remote work or streaming. Residents enjoy premium building amenities including a fitness centre, community lounge with co-working space, urban garage for bike repair or creative projects, party room, and common BBQ area. Direct access to St. Clair streetcar, mins to the subway, GO train, UP express and future Old Weston SmartTrack line. An exceptional opportunity for professionals, downsizers, or first-time homebuyers seeking a move-in-ready home in a thriving urban community. Parking and locker included in maintenance. All deals done on Builder's forms, Tarion Warranty included. Ask about first-time homebuyers government rebates. (id:61852)
Cityscape Real Estate Ltd.
16 Girdwood Drive
Barrie, Ontario
Welcome to 16 Girdwood Drive, a stunning 4-bedroom, 2.5-bath two-storey family home showcasing a modern, elegant design ideal for today's lifestyle. Step inside to discover a spacious living room highlighted by beautiful wood-accented ceilings creating architectural interest throughout the main living space.The well-appointed kitchen offers ample cabinetry and generous counter space, making it both functional and inviting for everyday living and entertaining. Adjacent to the kitchen, the spacious family room is filled with natural light and features a cozy natural gas fireplace-perfect for relaxing evenings with family. A convenient powder room and main-floor laundry complete the thoughtfully designed main level. Upstairs, the large primary bedroom serves as a private retreat, complete with a walk-in closet and a 4-piece ensuite bath. Three additional bedrooms, all generous in size, provide plenty of space for family, guests, or a home office and share a beautifully finished 4-piece bathroom. The basement has the beginnings of framing and drywall done/ready for your selection of finishes. Outside, enjoy a large back deck ideal for summer entertaining, overlooking a great-sized, fully fenced backyard-perfect for kids, pets, and outdoor gatherings. Ideally located close to schools, shopping, and with easy access to Highway 400, this home offers both comfort and convenience in a sought-after Barrie neighbourhood - an opportunity you won't want to miss. (id:61852)
Revel Realty Inc.
B02 - 26 Bruce Street
Vaughan, Ontario
Spacious unit at La Viva Towns for lease. 977sqft with a great layout. End-unit provides extra windows for more natural light. Large 2 bedrooms, 2 washrooms, one locker, one parking, entrance to parking close to unit. Close to transit, hwy 407/400/27/427, shopping, restaurants, schools, and most other amenities. (id:61852)
RE/MAX Premier Inc.
704 Foxcroft Boulevard
Newmarket, Ontario
One of only two Cypress Models ever built, this impressive stone-and-brick 4-bedroom home in prestigious Stonehaven offers close to 3,000 sq ft of living space and a rare 3-car heated garage with a dedicated workshop area.Showcasing premium craftsmanship throughout, the home features elegant plaster cornice mouldings, an art niche, oak staircase, and a 50-year transferable steel roof. Additional upgrades include a marble-floor powder room, copper front overhang, and rear windows.The gourmet kitchen is finished with granite countertops, pantry, built-in oven, gas cooktop, and opens to a private patio that backs onto the park - an ideal setting for everyday living and entertaining. (id:61852)
Smart Sold Realty
6 Fairhill Crescent
Toronto, Ontario
Detached House Located In The Highly Sought-After Parkwoods - Donalda Neighborhood. Very Good Condition, New Laminate Flooring Through Out . Functional Layout, Large Open Living Room And Dining Room With Eat In Kitchen And Walk Out To Outdoor Covered Deck With City View. 3 Bedrooms Plus 4 Pcs Bath On The Main Level. Bright Basement With A Large Family Room , Gas Fireplace, 3 Pcs Bath And Workshop/Laundry. Very Private Backyard, Whole House Newly Painted. Close To Park, Schools, Shopping Mall, Restaurant, Ttc&DVP. (id:61852)
Real One Realty Inc.
24 Evanston Drive
Toronto, Ontario
Move-in ready! This fully renovated gem in Bathurst Manor sits on a premium 131 ft deep lot (widening to 60 ft at the back). Thoughtfully designed with dropped light ceilings, built-in ceiling speakers, a linear fireplace, elegant accent wall panelling, and motorized blinds with a remote for added comfort and convenience. The open-concept layout features a modern kitchen with custom cabinetry, under-cabinet lighting, full backsplash, built-in oven, countertop range, and stainless steel appliances. Enjoy luxurious flooring throughout, a primary bedroom with a drop ceiling, a custom built-in closet, and spa-inspired bathrooms. Main floor laundry plus a second laundry area in the lower level for added convenience. The private backyard oasis showcases a large cabana, professional landscaping, illuminated flower beds, and ample space for entertaining. The garage includes an EV 40-amp charger. The lower level with a separate entrance offers income potential, featuring 2 bedrooms and a studio, ideal for a potential two-unit rental setup. Prime location near top-rated schools, parks, TTC, and Yorkdale Mall. (id:61852)
Homelife Landmark Realty Inc.
110 - 1061 Seneca Avenue
Mississauga, Ontario
Renovated 1 bedroom apartment in a family-friendly rental building in highly desirable Port Credit. This move-in-ready unit features fresh paint, a new kitchen and bathroom, and an open-concept living/dining area filled with natural light. Recent building upgrades include new balconies and elevators. Professionally managed with attentive maintenance staff. Close to parks, trails, schools, shopping, and transit. (id:61852)
Century 21 People's Choice Realty Inc.
09 - 670 Atwater Avenue
Mississauga, Ontario
Perfect Location. Ground Floor Spacious Townhouse. Offering A Fresh Take On Condo Living With Modern Stacked Townhomes Featuring A Contemporary Open Concept Design With Clean Lines, Stone Counters, S/S Appl, Expansive Windows, Parking & A Locker. Mins From The Qew, Port Credit Go, Public Transit, Lakeshore, Schools, Parks, Trails, Green Spaces & Shops, Dining & Entertainment Of Port Credit Village. (id:61852)
Royal LePage Credit Valley Real Estate
511 - 5 Valhalla Inn Road
Toronto, Ontario
This well-appointed 5th-floor 1-bedroom + den condo in the sought-after Valhalla community offers just under 700 sq. ft. of thoughtfully designed living space. The open-concept layout is enhanced by floor-to-ceiling windows, filling the home with natural light. The versatile den, measuring 8 x 8 feet, is ideal for a home office or potential second bedroom. An additional office nook is conveniently located within the main living area.The kitchen is both functional and stylish, featuring a large movable island and a pantry for added storage. The spacious bedroom comfortably accommodates a queen-sized bed and includes both a walk-in closet and a separate linen closet.Residents of Valhalla enjoy an exceptional array of amenities, including 24-hour concierge service, multiple fully equipped gyms, an indoor pool and hot tub, yoga studios, saunas, a theatre room, billiards, a children's playroom, and two party rooms. Three guest suites are also available for rental. The building is pet-friendly, permitting up to two pets per unit.Ideally located near the parking space and storage locker on the 3rd floor, this condo also benefits from low-cost internet options and a no short-term rental policy-offering both comfort and peace of mind in a well-managed community. (id:61852)
RE/MAX Gold Realty Inc.
116 Dunlop Street
Richmond Hill, Ontario
Welcome To 116 Dunlop Street, Fabulous House In Prime Richmond Hill. The Desirable 'Crosby' Community. Over 3600 Sq Feet Of Living Space. This delightful residence offers a perfect blend of comfort, convenience, and charm. Inside, you'll find spacious living areas filled with natural light, ideal for entertaining guests or relaxing with family. The well-appointed kitchen boasts a large eat-in area, ample storage, and walk-out to backyard retreat. Walk-In Distance To Richmond Hill Centre For The Performing Arts, Restaurants, Shopping, Community Centre With Wave Pool, Hockey Arena And Much More. Stunning Open Concept Layout, Gleaming Hardwood Floors, Beautiful Gourmet Kitchen With Built-In Appliances And Granite Counters. 4 Spacious Bedrooms And Professionally Finished Basements.(this property features 2 large/master bedrooms.) A True Gem! Excellent connectivity to Toronto via Yonge Street and Highway 404. You'll also enjoy the convenience of a variety of shops, restaurants, and services just minutes away on Yonge Street! Steps To Elgin Barrow Arena Complex, Richmond Hill Lawn Bowling & Tennis Courts. (id:61852)
Exp Realty
5628 County Rd 27 Road
Essa, Ontario
ESCAPE TO THE COUNTRY: Your Tranquil Retreat with Urban Convenience! Discover the perfect balance of peaceful rural living minutes from COOKSTOWN and being less than 15 minutes from all the shops, restaurants and amenities of BARRIE's vibrant South End. This location is ideal for commuters, offering effortless access to Highway 400 and a short drive to CFB Borden. Enjoy over 2000 sqft of Finished Living Space in this well maintained 3 bedroom home. Fully Renovated Bathrooms, New Furnace (2025), Metal Roof and Renovated Basement with Separate Entrance! The bright and inviting main level showcases a highly functional layout with generously sized principal rooms and picture-perfect, panoramic views. Step out onto the Covered Porch, your private sanctuary for morning coffee or evening relaxation. Here, you can truly unwind, overlooking the beautiful, tranquil country scenery with the unparallelled privacy of No Rear Neighbours. **Property's mailing address is 5628 County Rd. 27, Cookstown, Innisfil, L0L 1L0** (id:61852)
Keller Williams Experience Realty
