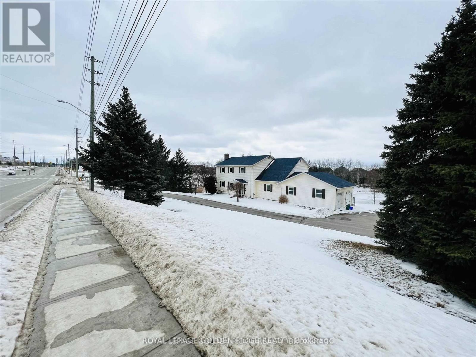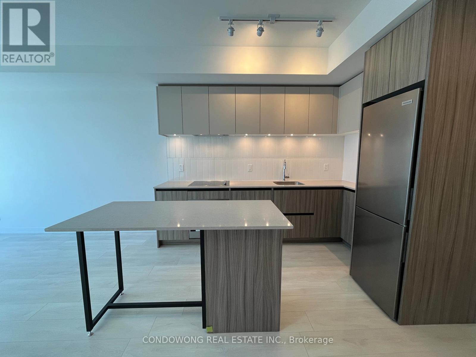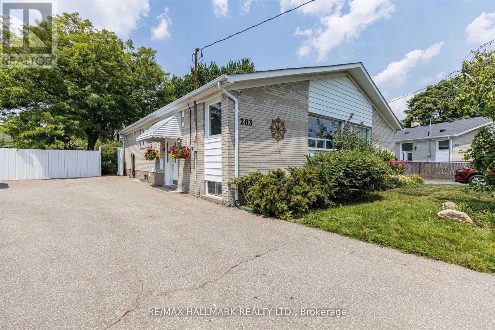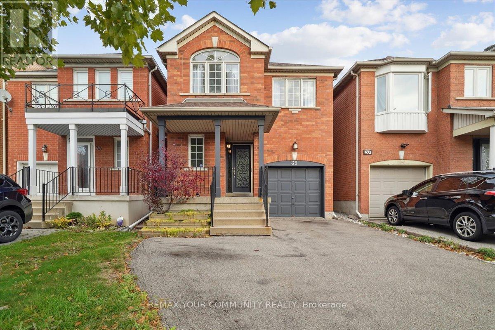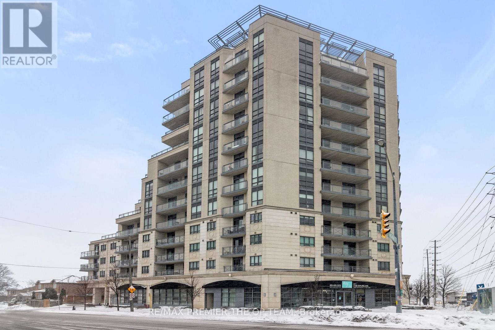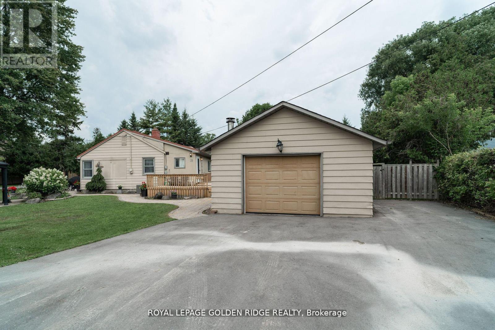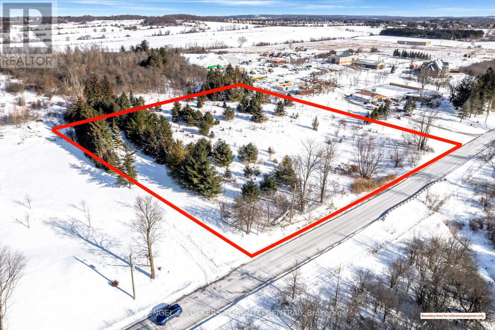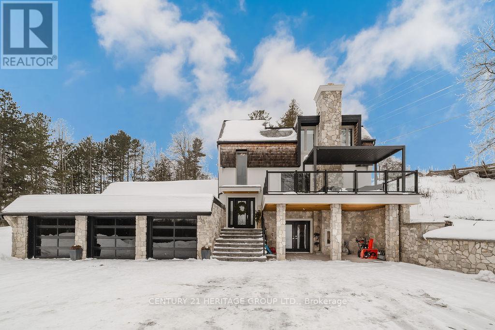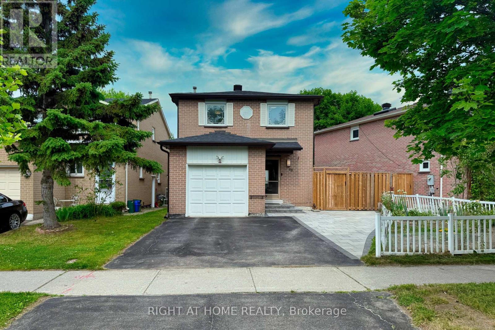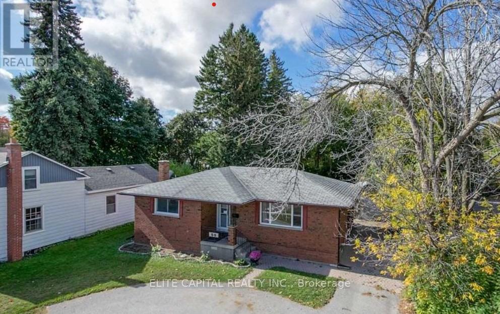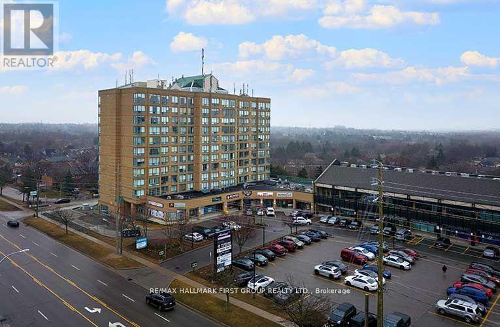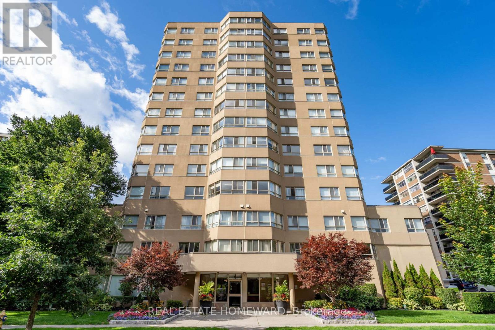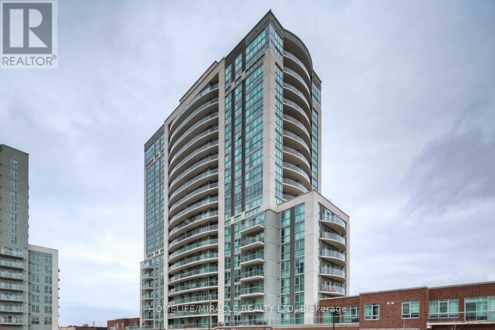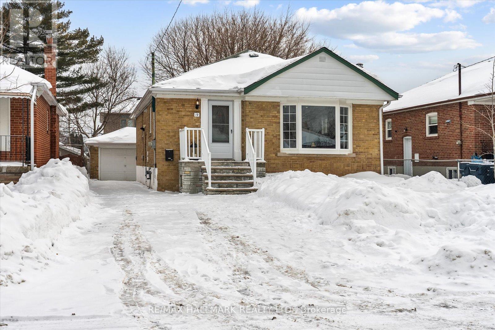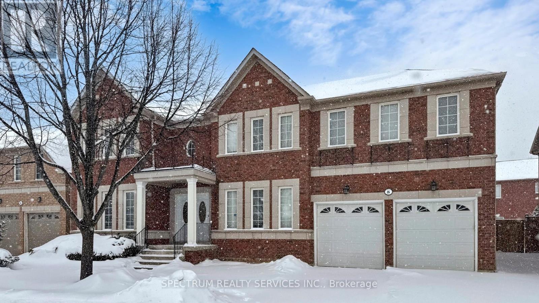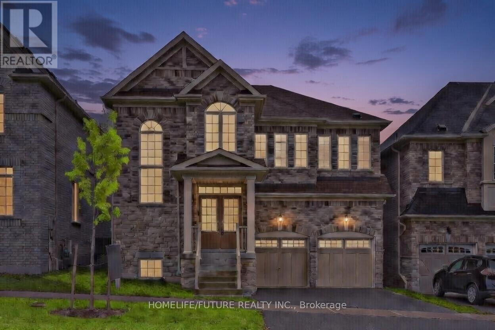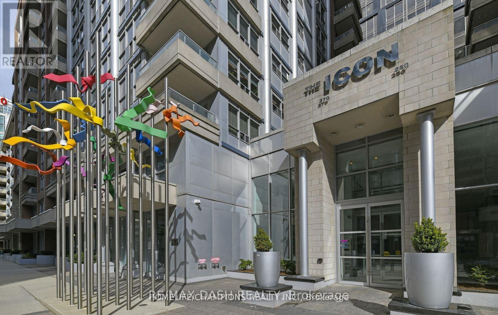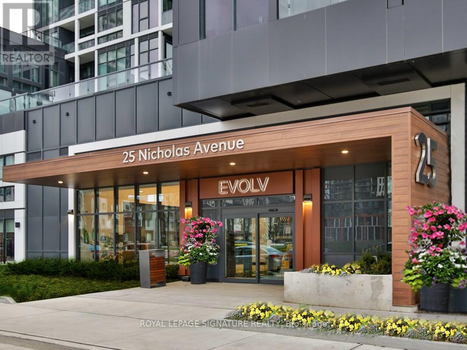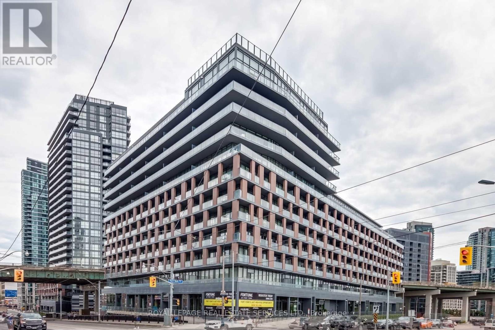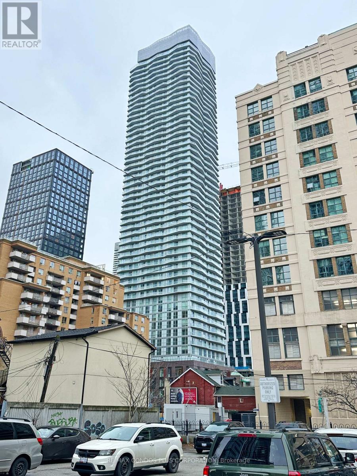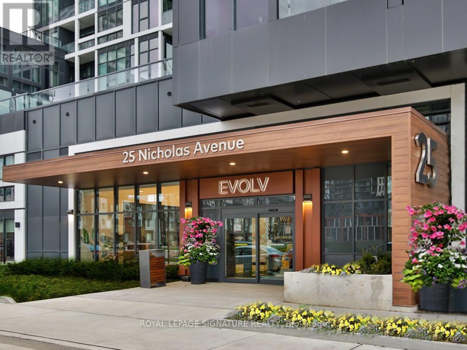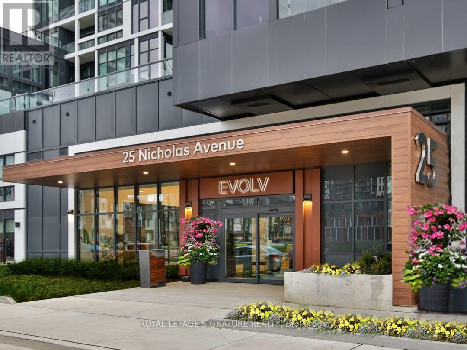15482 Leslie Street
Aurora, Ontario
Attention Investors & Developers. Rarely Offered 2 Acre Lot W/ Over 200 Ft Frontage On Leslie St. Surrounded By Various New Residential, Commercial And Industrial Developments In A Proven And Rapidly Growing Market. Easy Access To 404 & Aurora Go Station. Property Currently Designated As Urban Residential 2, Allowing Various Local Commercial Uses And Multi-Unit Residential Buildings Up To 6 Storey High. Property Comes With A Recently Renovated 2 Storey Dwelling W/ Walk Out Apartment Basement Unit. Vtb Could Be Discussed. (id:61852)
Royal LePage Golden Ridge Realty
1520 - 7950 Bathurst Street
Vaughan, Ontario
Move into this Southwest Corner 2 Bedroom at Beverley Condos Built By Daniels Home! Explore Nearby Attractions Such as Promenade Mall, Where You Can Shop at a Range of Retailers or Dine at Upscale Restaurants. Take Advantage of the Beautiful Green Spaces at G. Ross Lord Park, Perfect for Outdoor Activities and Picnics. With Proximity to Major Roads like Highway 407 and Public Transportation Options, Including TTC and Viva Bus Routes, Commuting Is a Breeze. (id:61852)
Condowong Real Estate Inc.
74 William F Bell Parkway
Richmond Hill, Ontario
3-Year-New Townhouse for Rent / Short & Long Term Available / Utilities & Internet Included a great layout, 10-ft ceilings, bright and spacious interior. The second floor features two living areas, offering plenty of comfortable living space. Master Bedroom#1 (Private Bathroom): $1,500/month. First Floor Suite #2 (Private Bathroom): $1,500/month Third Floor Bedroom #3 (Shared Bathroom with Bedroom #4): $1,300/month. Third Floor Bedroom #4 (Shared Bathroom with Bedroom #3): $1,300/month Utilities and internet included. 2 parking spaces available ($100/mnth per parking spot if needed) 3-minute walk to bus stop, 5-minute walk to Costco, restaurants, and shopping plaza, 2-minute walk to park and free public sports fields. (id:61852)
RE/MAX Excel Realty Ltd.
Basement - 283 Taylor Mills Drive N
Richmond Hill, Ontario
Welcome to this furnished 2-bedroom basement apartment with a private separate entrance, located on a quiet, family-friendly street in Richmond Hill. Featuring a bright open layout, modern finishes, and two spacious bedrooms, this suite offers comfortable living in a convenient, peaceful setting. (id:61852)
RE/MAX Hallmark Realty Ltd.
35 Timberview Drive
Vaughan, Ontario
Welcome to this stunning, fully brick detached home in the heart of Thornhill Woods! This beautiful 1600 sqft home has a very inviting open concept layout with 3 generous sized bedrooms and a ton of natural sunlight. Rare find with an oversized driveway - 3 parking spots and no sidewalk! Enjoy 9' ceilings on the main floor, a spacious kitchen that fronts into the dining room and a cozy gas fireplace in the living room. This home is perfect for a growing family, located on a highly sought after-street. Your minutes away from top-rated Schools, parks, community centre, highway 7 and 407. (id:61852)
RE/MAX Your Community Realty
1203 - 7730 Kipling Avenue
Vaughan, Ontario
Absolutely stunning, 2-Bedroom, 905 sf corner end unit condo located on the 12th floor of 7730 Kipling Ave. Beautifully maintained and very clean, this condo boasts a wrap-around balcony offering breathtaking views of the city. Fully loaded with upgraded fixtures and faucets, granite countertops, and an upgraded kitchen with breakfast bar. Enjoy hardwood floors, lots of natural sunlight, and 2-4pc baths. With its prime location and immaculate condition, this condo won't last long! (id:61852)
RE/MAX Premier The Op Team
Unknown Address
,
Attention Developers or Investors, 2 Separate Lots, Prime Real Estate On Prestigious Lake Dr N, With Clear View And Access of Lake Simcoe. Property Has Been Renovated Top to Bottom, 2 Kitchen, 2 Laundry rooms. New Laminate Flooring, Pot Lights, Newer Kitchens, Newer Washrooms, Newer A/C, Newer Furnace. Existing Property Sits On ONE Of The Two Lots. Private Beach Right Across The Street And Available Via Membership Association Approx $60 Per Year. Check Multimedia Link For Additional Pictures. (id:61852)
Royal LePage Golden Ridge Realty
Con 9 Lot 1 King Vaughan Road
Vaughan, Ontario
An exceptional opportunity to acquire a prime 3.05-acre vacant lot located on King Vaughan Line, at the corner of Huntington Road. This expansive parcel offers outstanding potential for those seeking to build a custom residence, estate property, or explore long-term investment possibilities in a highly sought-after area.Surrounded by natural landscape and established properties, this generous lot provides privacy, space, and flexibility while remaining conveniently located near major roadways, amenities, and nearby communities. Its prominent position on King Vaughan Line, adjacent to Huntington Road, ensures easy access to commuting routes, shopping, schools, and recreational amenities, making it an ideal setting for both lifestyle and investment.A rare offering of this size and location-don't miss this chance to secure a premium piece of land with tremendous potential. (id:61852)
Engel & Volkers Toronto Central
Engel & Volkers Parry Sound
2816 Mt Albert Road
East Gwillimbury, Ontario
Perched high atop a scenic hill with breathtaking four-season panoramic countryside views, this exceptional residence sits on a private 2.35-acre parcel and has been fully renovated inside and out with top-tier finishes. Offering 5 bedrooms and a 3-car garage, the home is ideally suited for multi-generational living and those seeking space, privacy, and refined comfort. Thoughtfully designed, the home features 7-inch wide plank flooring, two chef-inspired kitchens complete with built-in appliances, quartz countertops, and oversized breakfast islands, and an abundance of natural light throughout. The stunning primary retreat boasts floor-to-ceiling windows, custom built-in and walk-in closets, and a spa-inspired five-piece ensuite with heated floors, glass shower, floating vanities, and elegant finishes. Additional highlights include multiple fireplaces, solid interior doors, wrought iron railings, smooth ceilings with pot lighting, exposed natural beams, and multiple walkouts leading to expansive outdoor spaces, including a glass-railed balcony ideal for enjoying the views. Wellness features include an indoor sauna, while major upgrades such as a newer roof, windows, and garage doors provide peace of mind. Conveniently located minutes to Highway 404, Warden Avenue, and all amenities, this is a rare opportunity to own a turnkey luxury estate combining privacy, lifestyle, and accessibility. (id:61852)
Century 21 Heritage Group Ltd.
88 Sunshine Drive
Richmond Hill, Ontario
Beautiful Detached Home in the Heart of Richmond Hill! Meticulously maintained and thoughtfully upgraded, this stunning detached home features 3 spacious bedrooms and 3 modern bathrooms. Located in a highly sought-after neighborhood, this move-in-ready gem boasts quality finishes and stylish updates throughout. Thousands Spent on Upgrades!!! * Key Features & Upgrades Include: * New Roof (2022): 30 boards replaced and fitted with a durable metal ventilator * Composite Deck (2021): Maintenance-free, complete with waterproof tape and metal screening * Elegant Professional Interlock (2023) * Energy-Efficient Windows (2018) * New Basement Flooring & Fresh Paint (2022) * Kitchen Cabinets Repainted with Stylish New Handles (2025) * New Fence Door (2023) * Smooth Ceilings on Main Floor & Second-Floor Hallway * Custom Built-In Closet in Primary Bedroom * Quartz Countertops (2019) * Upgraded Appliances: Dryer (2020), Washer (2015) * Brand-New Main Bathroom Vanity (2025). This beautifully upgraded home is perfect for families or investors looking for a turnkey opportunity in a prime location. Don't miss your chance--book your private showing today! (id:61852)
Right At Home Realty
50 Liberty Street N
Clarington, Ontario
To be sold with 54 Liberty St. N. Great development potential, Beautiful 66 ft x 165 ft lot. Close to all amenities and easy access to 401. 2 + 1 bedroom bungalow with functional layout, spacious living room with large window and hardwood floor. Kitchen has plenty of cupboards and pantry. Open dining area access to a large backyard. Property is tenanted currently generating $5500/Month rental income. (id:61852)
Elite Capital Realty Inc.
1012 - 711 Rossland Road E
Whitby, Ontario
Welcome to this beautifully renovated condo available for lease in one of Whitby's most desirable and convenient neighbourhoods. Perfectly situated within walking distance to shopping, transit, restaurants, and everyday essentials, this location truly offers lifestyle and convenience at your doorstep. This very bright, modern unit features stunning unobstructed views and an abundance of natural light throughout. Thoughtfully updated with contemporary finishes, the space feels fresh, clean, and move-in ready. Brand new luxury vinyl flooring will be installed prior to the tenant moving in, adding both style and durability to this already impressive home. Set within a well-maintained, beautiful building, this is an ideal opportunity for a tenant seeking comfort, convenience, and a polished living space in a prime Whitby location. A fantastic place to call home. (id:61852)
RE/MAX Hallmark First Group Realty Ltd.
Lower Unit - 574 B Pharmacy Avenue
Toronto, Ontario
Charming walkout studio featuring 1 parking space in a peaceful, well-connected community. This bright, open-layout unit boasts soaring ceilings, expansive windows, hardwood floors, quartz countertops, and contemporary appliances including a fridge, dishwasher, microwave, and in-suite laundry. Offers the perfect balance of privacy and convenience with easy access to transit, just minutes from Victoria Park Station (TTC Line 2), and close to parks, local cafes, family-friendly dining, and the lively Danforth corridor. Tenant to pay 30% of the total utilities. (id:61852)
Save Max Real Estate Inc.
Newgen Realty Experts
1002 - 4 Park Vista
Toronto, Ontario
Beautiful, Large, Full of Light Apartment, Facing South West, with View of the Park, Short walk to Subway ( Main or Victoria Park Station), Close by : to Main Go.Eat in Kitchen , with plenty cupboard space, New Kitchen Counter, New Sink, Fridge, Stove, Dishwasher: Washer/Dryer, all in good working condition. Great Amenities, Summer Paradise Patio, Parking, Beautifully Newly Renovated Party Room. Well maintained Building. (id:61852)
Real Estate Homeward
1704 - 1328 Birchmount Road
Toronto, Ontario
Bright and spacious 1-bedroom plus livable den in a well-maintained building! Floor-to-ceilingwindows fill the space with natural light, and the open balcony offers clear, unobstructedviews. The functional layout includes a modern kitchen with stainless steel appliances andplenty of storage. The den is ideal for a home office or guest space. One parking spot andbicycle store locker included. Washroom partially renovated. Enjoy great amenities-indoorpool, hot tub, and gym. Convenient location near grocery stores, parks, restaurants, and just10 minutes to Scarborough General Hospital. Steps to TTC and easy access to Hwy 401, Costco,and Scarborough Town Centre. Secure building with 24-hour concierge. Motivated sellers! (id:61852)
Homelife/miracle Realty Ltd
19 Silvio Avenue
Toronto, Ontario
Welcome to 19 Silvio Avenue, a beautifully maintained all-brick oversized bungalow featuring a long private driveway and an all-brick single-car garage, ideally located in the sought-after Clairlea-Birchmount neighbourhood. This move-in-ready home showcases a newly renovated kitchen and bathroom with modern finishes, including quartz countertops, stainless steel appliances, and porcelain tile flooring. The bright, open-concept living and dining area is highlighted by a large bay window with desirable western exposure. Three generous-sized bedrooms complete the main level. The fully finished lower level offers both side and rear entrances and includes additional bedrooms, a secondary kitchen, and a full 3 piece bathroom-ideal for extended family living or potential rental income. Recent upgrades include newer windows, pot lights, and stainless-steel appliances. Conveniently located within walking distance to multiple transit routes, subway access, schools, and shopping. A fantastic opportunity in a great neighbourhood-just move in and enjoy. (id:61852)
RE/MAX Hallmark Realty Ltd.
8 Westacott Avenue
Ajax, Ontario
Stunning Executive Detached Home By Tribute In The Highly Coveted Nottingham Enclave Of Westacott. This 3800 Sq.Ft Plus An Additional 1500 Sq.Ft In The Finished Basement Features 5 FULL Bathrooms, A Fully Renovated Eat-In Kitchen That Includes Quartz Countertops, A Double Waterfall Island, Subway Tiles, Shaker Cabinets, S/S FRANKE Double Sink & New Back Splash. Main Floor Boasts Solid Wood Executive Doors In Front Rooms, 18-ft Ceiling In Living Room, Spacious Dining Area, Family Room, Office/Bedroom, Hardwood Flooring (Updated 4 Years Ago) Plus New Double Doors & Ceramic Tiles In Front Hall, Second Floor Features Brand New Carpet Throughout, Primary Bedroom includes Double Doors (2018), Massive W/I Closet Plus Ensuite Bathroom W/ Soaker Tub, A Large Shower & Double Vanities. New Berber Carpets in Basement Plus Extra Studio/Bedroom, Newly Renovated Laundry Room & 3 Piece Bathroom. Step Outside To A Landscaped Paradise Of Perennial Flowers & Plants, Blue Spruce & So Much More! (id:61852)
Spectrum Realty Services Inc.
44 Gillett Drive
Ajax, Ontario
Absolutely Stunning All-Brick Detached Home Offering 2,868 Sq Ft, 4 Bedrooms, And 4 Bathrooms, Finished To An Exceptional Standard Throughout. The Phenomenal Main-Floor Layout Is Ideal For Both Everyday Living And Entertaining, Featuring An Upgraded Kitchen With Granite Countertops, Centre Island, Stainless Steel Appliances, And A Walk-Out To The Backyard.The Combined Living And Dining Room Showcases Hardwood Flooring, While The Spacious Family Room Features A Gas Fireplace, Pot Lights, And Built-In Shelving. A Dedicated Main-Floor Office Provides An Ideal Work-From-Home Setup.Upstairs, The Primary Suite Offers A Private Retreat With Hardwood Flooring, Walk-In Closet, And A Spa-Like 4-Piece Ensuite With Soaker Tub, Complemented By The Convenience Of An Upper-Level Laundry Room. Ideally Located On A Quiet, Family-Friendly Street In Ajax, Close To Public, Catholic, And French Immersion School Options, As Well As Public Transit And Highways 401, 407 & 412. Move-In Ready And Meticulously Maintained. (id:61852)
Homelife/future Realty Inc.
805 - 270 Wellington Street W
Toronto, Ontario
This is a spacious 1-bedroom plus Den corner unit with almost 700 square feet of living space. The Open-concept living/dining area is perfect for entertaining guests. The modern kitchen features a window, granite counters, a breakfast bar, and a walk-out balcony. The unit includes engineered hardwood floors and a broadloom. The building offers amenities such as a concierge, rooftop terrace, exercise room, party room, and visitor parking. It is conveniently located near popular attractions such as the CN Tower, Union Station, Roy Thompson Hall, King and Queen Streets West, Financial District, subway stations, and parks. You'll also find many cafes, restaurants, and shops steps away. (id:61852)
RE/MAX Dash Realty
2801 - 25 Nicholas Avenue
Toronto, Ontario
**MANAGEMENT INCENTIVE: MOVE IN BY MARCH 1ST AND RECEIVE 2ND MONTH FREE AND 3RD MONTH AT 1/2 PRICE DISCOUNT!!!** Welcome to Evolv Rentals, where modern living and exceptional amenities come together in perfect harmony. Situated in the heart of Toronto, this premier rental community offers an unparalleled experience for those seeking a contemporary and convenient lifestyle. Nestled at the northwest corner of River and Shuter Street in Regent Park, Evolv offers a range of suites that place you right at the heart of it all. Evolv is dedicated to delivering more than just a living space we're committed to crafting an exceptional rental experience. #2801 is a well equipped 2BR/2WR PENTHOUSE floor plan measuring 909 interior sq ft. **Price Is Without Parking - Underground Space For Extra 160$/Month, Storage locker available for $60/month, Bike storage for $10/month.** (id:61852)
Royal LePage Signature Realty
713 - 169 Fort York Boulevard
Toronto, Ontario
Welcome to 169 Fort York Blvd, where convenience and downtown living come together in this bright and functional bachelor suite at the Garrison Condos. Suite 713 features an efficient, well-designed layout with generous closet space and an open concept living area that makes the most of every square foot. The modern kitchen is equipped with granite counters, an undermount sink, full size appliances, and plenty of cabinetry, flowing seamlessly into the main living space. Floor to ceiling windows bring in abundant natural light and open to a private balcony, an ideal spot for fresh air and city views. The suite also features a well-appointed 4 piece washroom, ensuite laundry, and neutral finishes that make the space easy to personalize. Residents at 169 Fort York enjoy access to a selection of building amenities designed for comfort and lifestyle, including a well-equipped fitness centre, party and meeting rooms, and a landscaped rooftop garden. The building is professionally managed and offers a welcoming, community-oriented atmosphere. Situated in the heart of Fort York, the location provides the best of downtown living just steps away. The waterfront, Coronation Park, and the Martin Goodman Trail are nearby for walking, cycling, and outdoor recreation. Sobeys, cafés, restaurants, and everyday essentials are all within walking distance, while the downtown core, Union Station, and the Financial District are easily accessible by streetcar. Quick access to the Gardiner Expressway makes commuting simple. This suite is an excellent choice for those looking to lease a bright, modern condo in a well managed building, with parks, transit, and the waterfront all at your doorstep. (id:61852)
Royal LePage Real Estate Services Ltd.
2803 - 100 Dalhousie Street
Toronto, Ontario
Welcome to Social Condos by Pemberton Group! This stunning 1+Den, 1 Bath unit features a north-facing balcony with breathtaking views. Located in a 52-storey high-rise at Dundas & Church, it offers luxurious finishes in the heart of Toronto. Steps from TTC subway & streetcars, CF Eaton Centre, boutique shops, restaurants, universities, and cinemas. Enjoy 14,000 sq. ft. of indoor and outdoor amenities, including a fitness centre, yoga room, steam room, sauna, party room, BBQs, and more! (id:61852)
RE/MAX Condos Plus Corporation
2306 - 25 Nicholas Avenue
Toronto, Ontario
**MANAGEMENT INCENTIVE: MOVE IN BY MARCH 1ST AND RECEIVE 2ND MONTH FREE AND 3RD MONTH AT 1/2 PRICE DISCOUNT!!!** Welcome to Evolv Rentals, where modern living and exceptional amenities come together in perfect harmony. Situated in the heart of Toronto, this premier rental community offers an unparalleled experience for those seeking a contemporary and convenient lifestyle. Nestled at the northwest corner of River and Shuter Street in Regent Park, Evolv offers a range of suites that place you right at the heart of it all. Evolv is dedicated to delivering more than just a living space we're committed to crafting an exceptional rental experience. #2306 is a well equipped 1BR/1WR floor plan measuring 530 interior sq ft. **Price Is Without Parking - Underground Space For Extra 160$/Month, Storage locker available for $60/month, Bike storage for $10/month.** (id:61852)
Royal LePage Signature Realty
704 - 25 Nicholas Avenue
Toronto, Ontario
**MANAGEMENT INCENTIVE: MOVE IN BY MARCH 1ST AND RECEIVE 2ND MONTH FREE AND 3RD MONTH AT 1/2 PRICE DISCOUNT!!!** Welcome to Evolv Rentals, where modern living and exceptional amenities come together in perfect harmony. Situated in the heart of Toronto, this premier rental community offers an unparalleled experience for those seeking a contemporary and convenient lifestyle. Nestled at the northwest corner of River and Shuter Street in Regent Park, Evolv offers a range of suites that place you right at the heart of it all. Evolv is dedicated to delivering more than just a living space we're committed to crafting an exceptional rental experience. #704 is a well equipped 3BR/2WR floor plan measuring 1010 interior sq ft. **Price Is Without Parking - Underground Space For Extra 160$/Month, Storage locker available for $60/month, Bike storage for $10/month.** (id:61852)
Royal LePage Signature Realty
