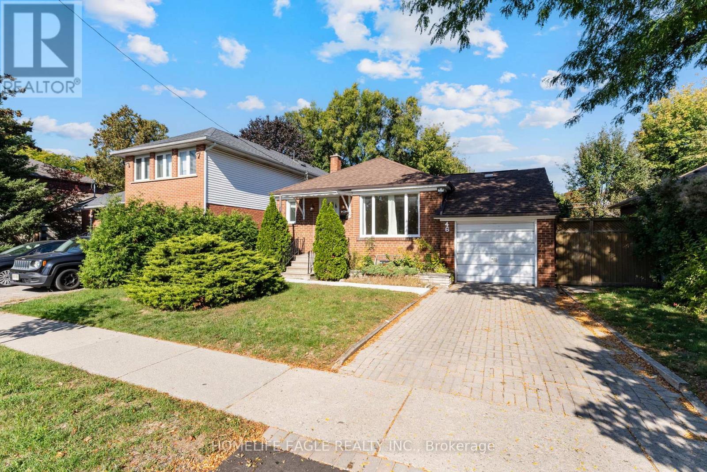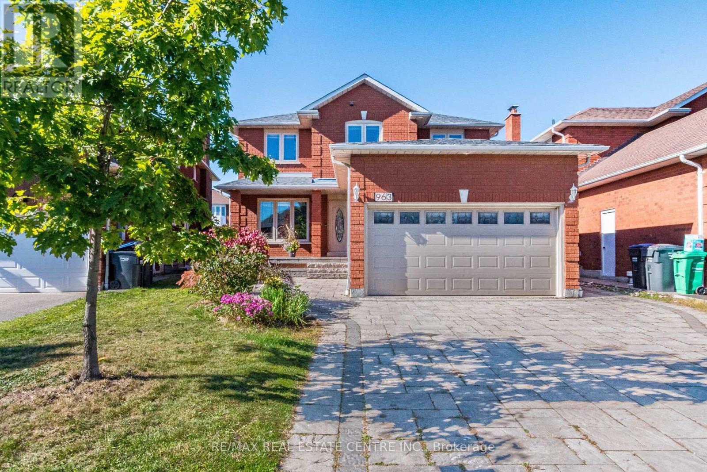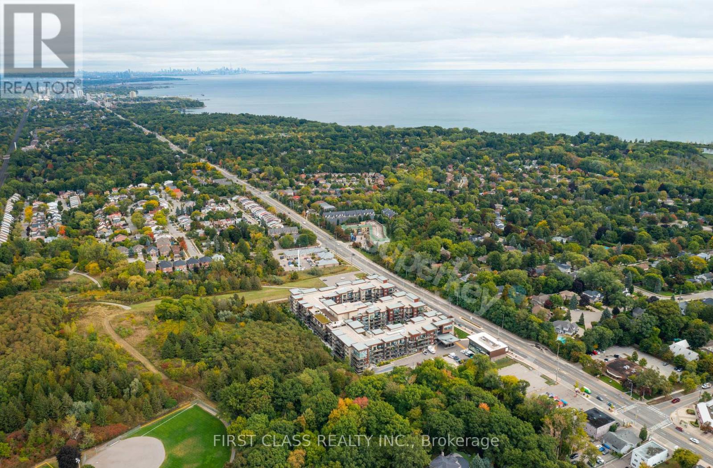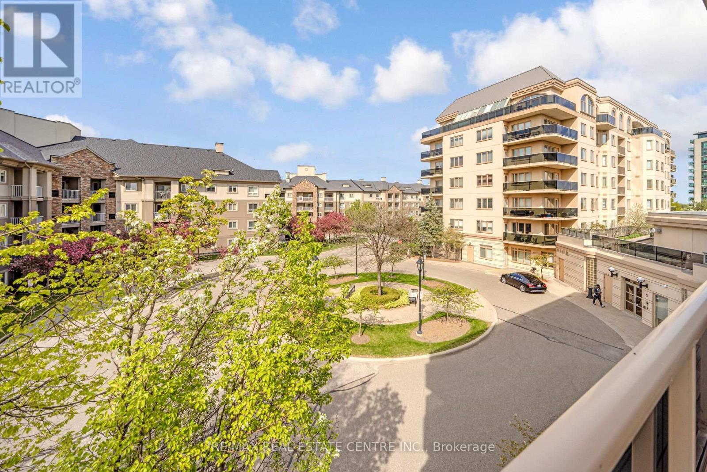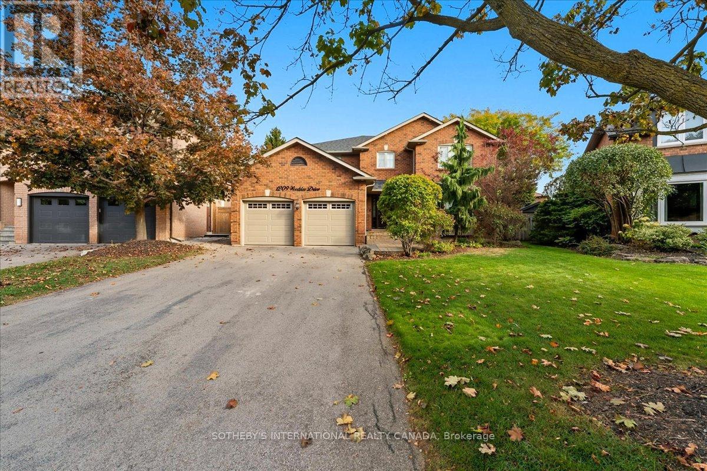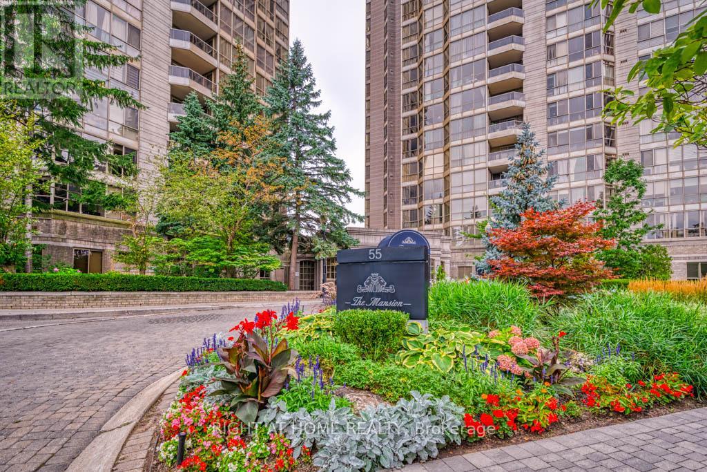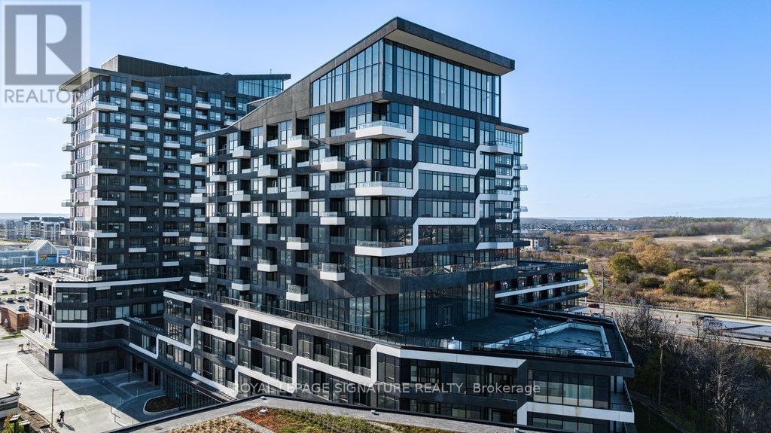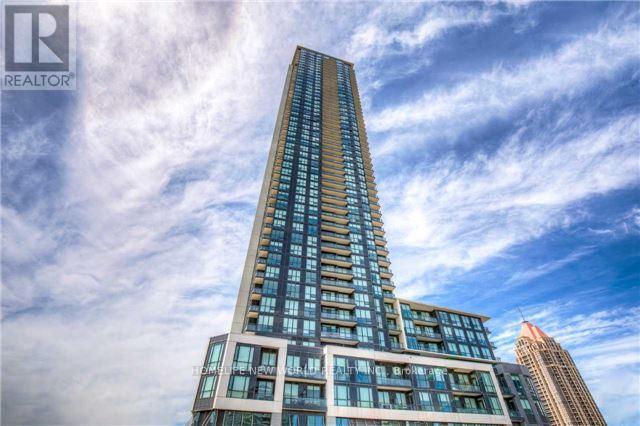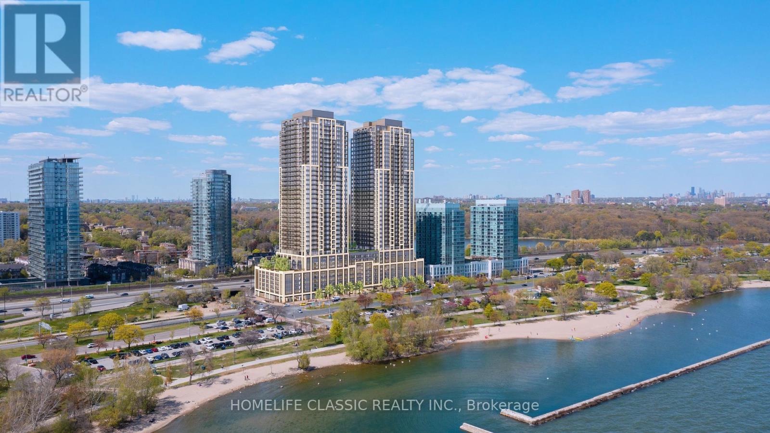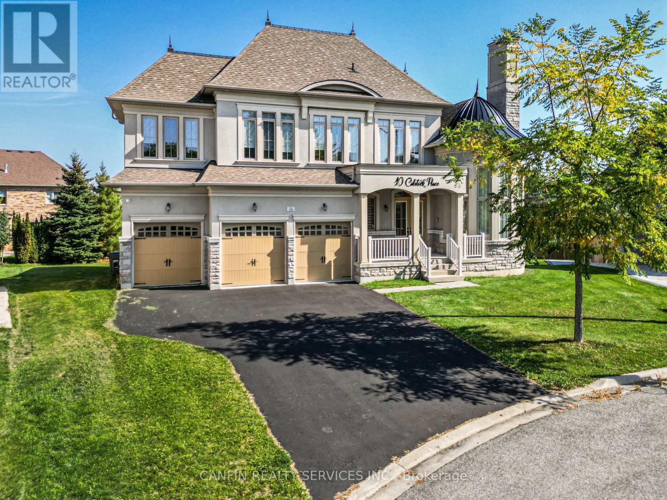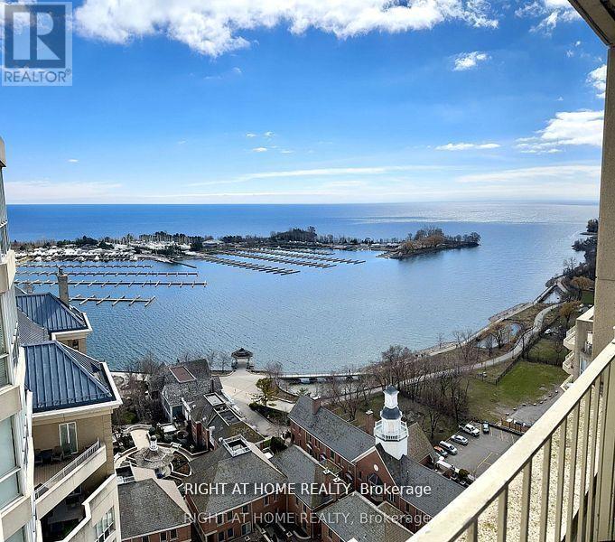46 Athol Avenue
Toronto, Ontario
Perfect Detached Bungalows in the Prestigious Stonegate-Queensway Community * Family Neighbourhood * Single Large Car Garage w/ Overhead Storage* Bright & Spacious Layout * 2 Bedrooms * 2 Bathrooms * Hardwood Flooring Throughout * Freshly Painted * Ensuite Laundry * Stunning Fenced Backyard w/ Shed *Steps from TTC transit, top-rated schools, scenic Humber River trails, and beautiful Queensway Park, with easy access to local shops, cafes, restaurants, Sherway Gardens, the waterfront, and Major Highways including the Gardiner Expressway, Highway 427, and Highway 401, and Nearby GO Stations - all just minutes from downtown Toronto, offering the perfect blend of convenience, lifestyle, and family living. (id:61852)
Homelife Eagle Realty Inc.
963 Summerbreeze Court
Mississauga, Ontario
>> Freshly Painted in Neutual Color. Evenly Modern Layout Floor plan with Good Size Lot. No Side Walk. <<< Large Walk-In Closet at Main Entry. Unique Designed Spacious Floor Plan with Grand Foyer. Lots of Large Windows. <<< Large Eat-In Kitchen with Breakfast area and Ample Kitchen Cabinetry. <<< Primary Bedroom features Ensuite Bath, W/I Closet & Large Sitting Area for your to Enjoy, 2nd, 3rd, 4th bedrooms All features Large Closet & Large Windows, Main Floor Laundry With Inside Access from Garage<<< Basement Apartment/Separate Entrance, <<< Large Eat-In Kitchen with Ceramic Flooring, Newly installed Laminate Flooring- 2 Bedrooms & Recreational Room. It also features a 3 Pc Bath. **Large Cold Room for Convenient Storage . <<< Great Neighborhood, Close To All Amenities, Steps To Park, Schools, Groceries, Public Transport ** Beautiful Home in High Demand Family Neighborhood. Don't Miss Out! Must See! (id:61852)
RE/MAX Real Estate Centre Inc.
353 - 1575 Lakeshore Road W
Mississauga, Ontario
Now Available For Rent! The Highly Desired 1+1 Bedroom "Larkin" Floor Plan At The Award-Winning Craftsman In South Mississauga. Enjoy A Fully-Enclosed Den Space That Can Be Used As An Office, Spare Guest Room And More! Modern Finishes And Upgrades With S/S And B/I Appliances. Quiet & Bright Courtyard South-Facing View Boasting 728 Sq Ft Interior + 92 Sq Ft Balcony. Close Proximity To QEW, Clarkson Go Station, Port Credit, Rattray Marsh, Parks, Lake Ontario & List Goes On! (id:61852)
First Class Realty Inc.
301 - 3 Dayspring Circle
Brampton, Ontario
Welcome To This Beautifully Maintained Fully Furnished 2+1 Bedroom, 2-Bath Corner Suite In The Sought-After Gated Dayspring Community Of Castlemore, Steps From Clairville Conservation Area. Offering Nearly 1,300 Sq. Ft. Of Bright, Upgraded Living Space With A Modern Kitchen, Quartz Counters, Built-In Closets, And An Open-Concept Layout Ideal For Entertaining. The Primary Bedroom Features A Walk-In Closet, 4-Pc Ensuite, And Walkout To A Large Wrap-Around Terrace. Includes 2 Lockers & 1 Underground Parking. Additional Highlights Include Two Storage Lockers And One Underground Parking Space. Perfectly Located Close To Shopping, Transit, And All Amenities, Yet Tucked Away In A Peaceful Natural Setting-This Suite Offers The Ideal Blend Of Comfort, Convenience, And Resort-Style Living! Tenants Will Pay For Hydro Only! FULLY FURNISHED! Move-In Ready!!! (id:61852)
RE/MAX Real Estate Centre Inc.
Bsmt - 1209 Woodview Drive
Oakville, Ontario
This stunning rental opportunity presents a brand-new, high-end 2-bedroom, 1-washroom basement apartment available at 1209 Woodview Drive in the prestigious Glen Abbey neighborhood. This spacious unit, over 850 sq. ft., is designed for comfort, featuring large windows that allow for ample natural light, mitigating the feel of a typical basement. The apartment boasts sleek lighting, a full kitchen, and generous storage, all accented by high-end finishes. Privacy is guaranteed with a separate entrance and a private side yard, plus you get one driveway parking spot. Located in the desirable school district for Abbey Park High School and Pilgrim Wood Public School, the property offers easy access to major highways, shopping, and grocery stores. (id:61852)
Sotheby's International Realty Canada
313 - 55 Kingsbridge Garden Circle
Mississauga, Ontario
Bright and Spacious one bedroom and one washroom condo in a prestigious building "The Mansion". The building is located at a major intersection of Eglinton and Hurontario. Centrally located with easy access to Public Transit, major highways, shopping plazas, 24 hours Rabba, Banks, Medical clinics and much more. Elementary Catholic and Public schools are a short walk from the building. Steps to the upcoming LRT. All utilities (heat, air condition, water, electricity, cable TV and Internet) are all included in the rent. Amenities include Gym, Sauna, Indoor Pool, Tennis, Pickleball, ping pong room, guest suites, party room. (id:61852)
Right At Home Realty
449 - 2485 Taunton Road
Oakville, Ontario
Welcome To Oak & Co. Tower 3, Where Stylish Urban Living Meets Everyday Convenience. This Bright And Spacious 1 Bedroom Plus Den Suite Features Soaring Ceilings, Modern Finishes, And A Functional Layout Perfect For Both Relaxing And Entertaining. Step Out Onto Your Private Balcony And Take In The Beautiful Views. Included With The Unit Are One Parking Space And A Locker, Conveniently Located Just Steps From Your Door. Residents Enjoy Top Tier Amenities Including An Outdoor Pool, Fully Equipped Fitness Centre, Elegant Party Room, And Ample Visitor Parking. Ideally Located Close To Oakville Trafalgar Hospital, Public Transit, The GO Station, And Major Highways-This Is The Ideal Place To Call Home. Book Your Showing Today! (id:61852)
Royal LePage Signature Realty
5902 - 30 Shore Breeze Drive
Toronto, Ontario
Client RemarksWelcome To 5902 - 30 Shore Breeze Drive! 2 Bedroom Unit @ Eau Du Soleil! Enjoy Unobstructed Views Of The Toronto Skyline Along With Breathtaking **Lake Views!!** Gorgeous Kitchen, Quartz Countertops, S.S Appliances, Under Cabinet Lighting, Floor To Ceiling Windows, Hardwood Floors, Smooth Ceilings, Upgraded Bath W/ Glass Shower & Porcelain Tiles & Ensuite Laundry. Kingsway College School (J.K To Senior). Exclusive Access To Ph Sky Lounge!! This Unit Comes W/ Humidor, Wine Storage Locker, 1 Parking, 1 Locker, Exclusive Bike Rack Spot, Steps To The Lake, Restaurants, Beautiful Paths, Grocery, Public Transit, World Class Amenities & Much More! (id:61852)
Rare Real Estate
3103 - 4011 Brickstone Mews
Mississauga, Ontario
Bright & Spacious 1-Bedroom Condo in Prime Square One Location!Welcome to this modern condo in the heart of Mississauga, just steps from Square One. Featuring a sleek kitchen with stainless steel appliances and a convenient breakfast bar, a generously sized bedroom with a 4-piece bath, and ensuite laundry. Includes one parking space and one locker.Enjoy premium building amenities such as a 24-hour concierge, indoor pool, fitness center, and party room. Walk to Square One Shopping Centre, Sheridan College, Living Arts Centre, YMCA, Fine dinings, transit, and more.Perfect for first-time buyers, downsizers, investors, or anyone seeking vibrant urban living! (id:61852)
Homelife New World Realty Inc.
2902 - 1928 Lake Shore Boulevard W
Toronto, Ontario
Live a luxuries lifestyle at Mirabella Condominiums. This 2 Bedroom Plus Den has 2 Washrooms And Is Corner Unit (1032Sqft) Right Across Lake Ontario! This Home Boasts 2 Balconies With Stunning Lake & River Views. Elegantly Designed And Finished, This Home Is Perfect For Executives In Addition To Small Families Due To Its Excellent Location And 5 Star Amenities. Functional Layout With Tons Of Sunlight. Close to Gardiner Express and QEW and public transit. (id:61852)
Homelife Classic Realty Inc.
10 Calstock Place
Brampton, Ontario
This beautifully maintained home offers comfort, convenience, and plenty of potential for families or investors alike. Nestled on a quiet, family-friendly street, in a cul-de-sac, this property boasts a spacious layout with bright, open living areas and large windows that invite natural light throughout. This home is situated on a premium lot with over 6400 sq/ft of living space. The kitchen provides ample storage and a functional design and large pantry, perfect for everyday living. The servery makes entertaining guests easy. Upstairs, you'll find well-sized bedrooms with generous closet space and washrooms. The primary ensuite features heated floors. The lower level offers additional living space that is open concept and can be tailored to your needs. The backyard has ample space and ideal for outdoor gatherings, gardening with the potential for a pool (subject to city permits/approvals). Located in a highly desirable neighborhood, you're just minutes from schools, shopping centres, public transit, major highways, and parks. This is a fantastic opportunity to own a property with great value in Brampton. (id:61852)
Canfin Realty Services Inc.
2214 - 2285 Lake Shore Boulevard W
Toronto, Ontario
Stunning Marina Views from Every Window and the Expansive Terrace! This approx. 1,375 sq. ft. gem boasts a thoughtfully designed kitchen with a cozy breakfast nook and a pass-through to the dining area, ideal for hosting and entertaining. The luxurious primary bedroom features a spacious walk-in closet and a spa-like ensuite, creating your perfect retreat. Nestled just steps away from the vibrant waterfront, picturesque walking and cycling trails, and convenient access to TTC, GO Transit, and the QEW. Rare opportunity to escape into nature while staying effortlessly connected to the city. (id:61852)
Right At Home Realty
