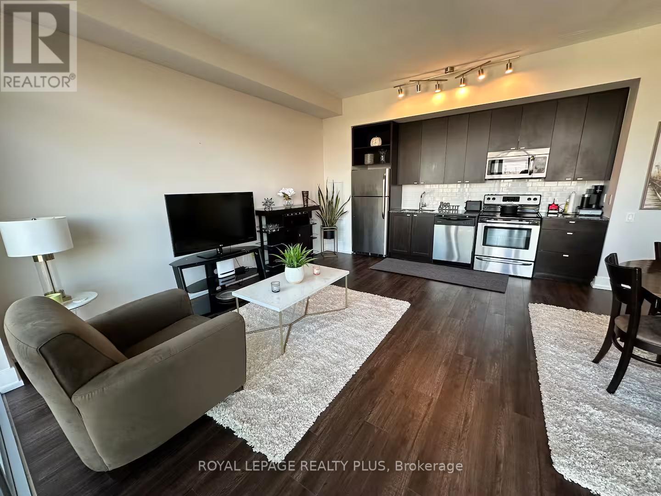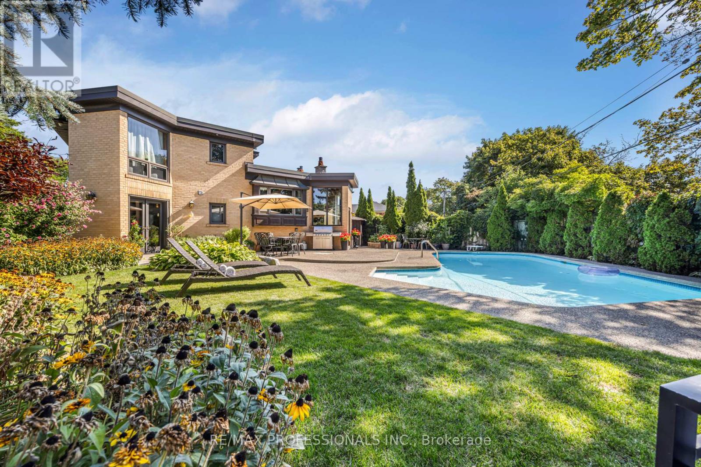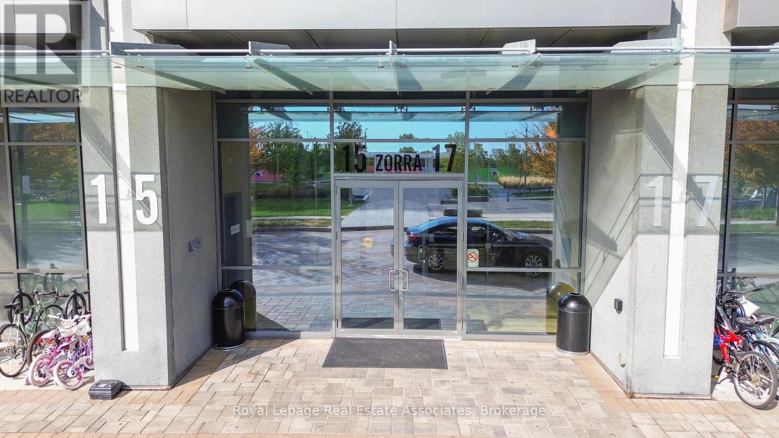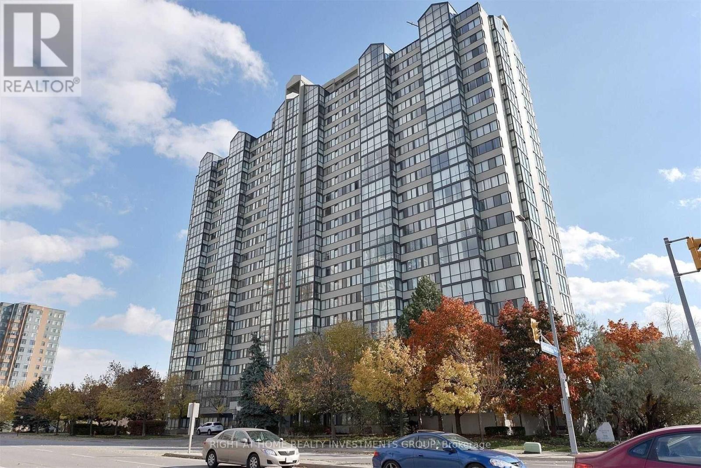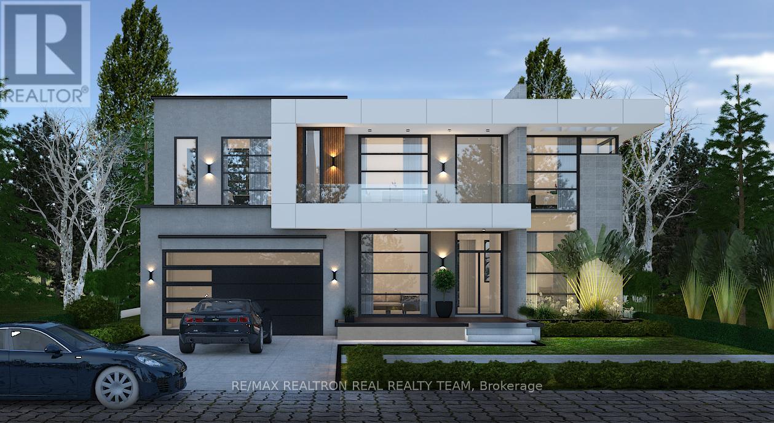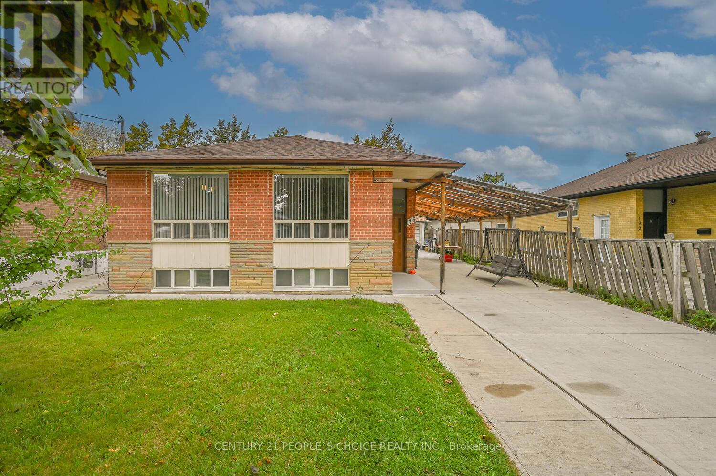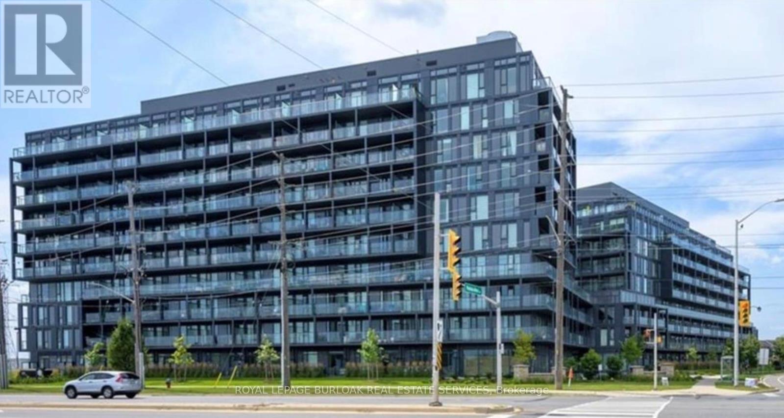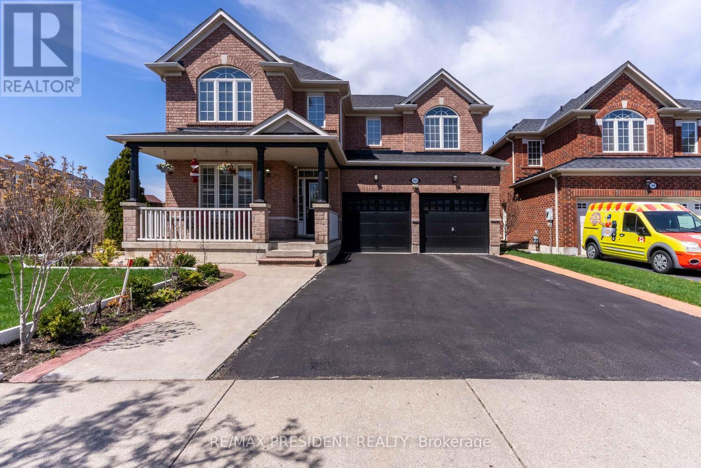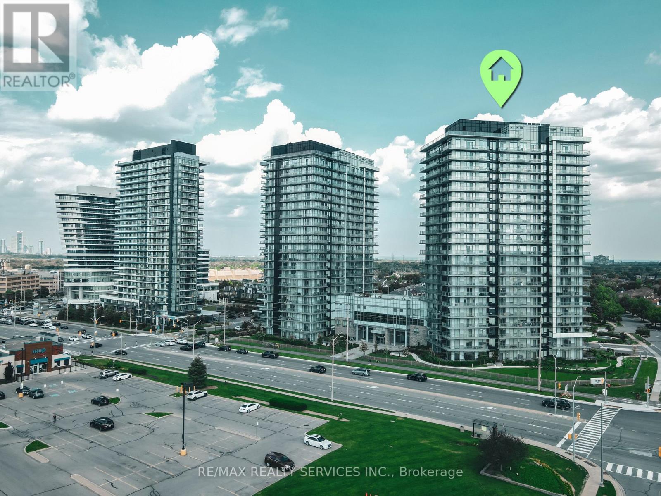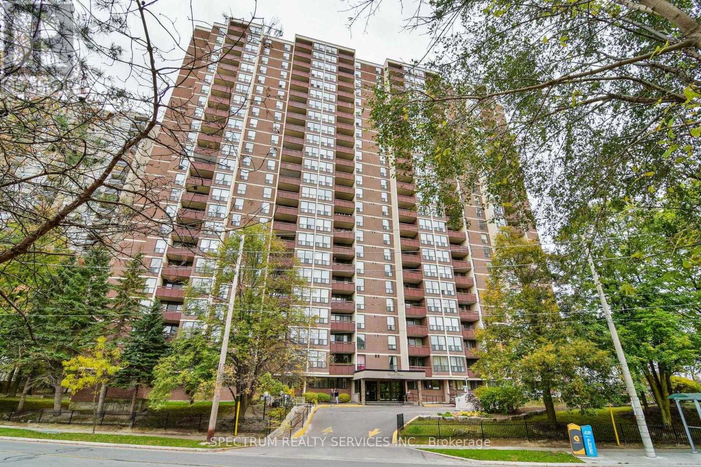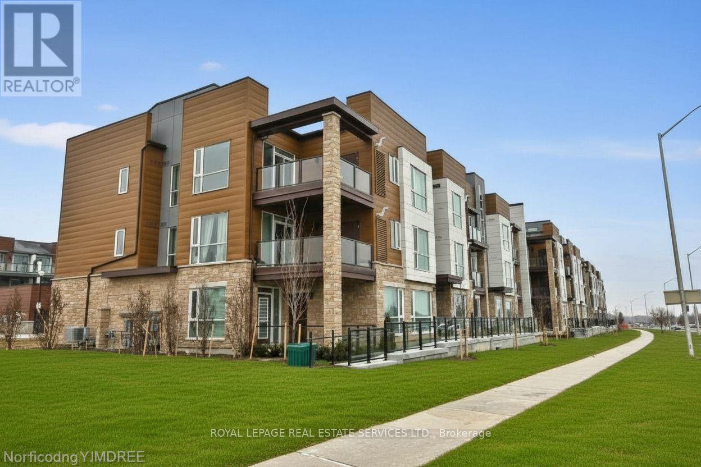1101 - 80 Absolute Avenue
Mississauga, Ontario
***MOVE IN TODAY, PAY RENT IN NOVEMBER*** Welcome to 80 Absolute Avenue - The "Lucky Unit" You've Been Waiting For! Step into this bright and spacious 1+1 bedroom, 2 full bathroom condo with new flooring, fresh paint, and stainless steel appliances that bring both style and functionality to your daily living. Boasting an over-sized balcony, this high floor unit offers sweeping views and space to unwind. The large den easily functions as a 2nd bedroom, office or creative space, making it perfect for professionals, couples or small families. Enjoy 2 full bathrooms, a rare feature that enhances comfort and privacy. EXTRAS: 1 premium parking spot, 1 storage locker, and access to a 5-star hotel-style amenities, including a state-of-the-art fitness centre, indoor/outdoor pool, basketball court, guest suites and party rooms. Live steps from Square One, transit, shopping, restaurants and highways. The iconic Marilyn Monroe towers offer not just a place to live, but a lifestyle with an elegant, modern lobby and full-service concierge. (id:61852)
Royal LePage Realty Plus Oakville
3415 - 105 The Queensway Avenue
Toronto, Ontario
Furnished 1+1 Bedroom (2 Beds) Suite with Resort-Style Living! Enjoy morning coffee with spectacular sunrises and all-day sun from your expansive 36-ft balcony-enhanced by extra height from soaring 10-ft ceilings. This stunning Sub-Penthouse showcases wall-to-wall, floor-to-ceiling windows with panoramic views of Lake Ontario, the city skyline, and High Park's fall colours. The open-concept layout offers seamless flow between the living, dining, and kitchen areas, with walkouts from both the living room and primary bedroom. Enjoy resort-style amenities including indoor/outdoor pools, sauna, gyms, theatre room, and outdoor tennis courts. Parking is conveniently located just steps from the elevator. Perched on the 34th floor, this residence combines luxury, lifestyle, and location in one exceptional offering. Sale considered. (id:61852)
Royal LePage Realty Plus
16 Woodpark Road
Toronto, Ontario
One-of-a-Kind, Customized Home with 3-Level Extension & Pool on a Pie-Shaped Lot ! Enjoy private, resort-style living in this extensively customized 4-level sidesplit on a quiet, tree-lined street backing onto Green Meadows Park and Father Serra School grounds. Stunning stone exterior(2019) with ornate chimney, custom Amberwood solid wood door, stamped concrete driveway, and wrought-iron fence (2025)/gate provide timeless curb appeal. Inside, the home boasts spacious living and dining areas, a ground-level family room with convenient powder room, and sunlit, open-concept extensions with large windows that flood the interiors with natural light, creating a bright and airy atmosphere ideal for everyday living and entertaining. The open-concept kitchen features a skylight, centre island, stone countertops, stainless steel appliances including a premium Dacor stove, and a box-bay window overlooking the beautiful saltwater pool with a striking copper exterior accent. Step outside to your private backyard oasis; a gunite pool by Gib-San, and extensive landscaping - perfect for entertaining or relaxing. Heated floors, sauna, built-ins, finished rec room with surround sound, and epoxy - floor garage add comfort and functionality. Premium mechanicals include tankless hot water heater (2024), high-efficiency furnace/CAC (2019), flat roof (2025), and premium shingle roof (2018). Move-in ready & in a popular school district - a must see! Home Inspection report available. (id:61852)
RE/MAX Professionals Inc.
1007 - 15 Zorra Street
Toronto, Ontario
Welcome to Park Towers at IQ Condos. A modern community offering style, comfort, and convenience in the heart of Etobicoke. This bright and spacious 2-bedroom + den suite features an open-concept layout with floor-to-ceiling windows, a sleek kitchen with stainless-steel appliances and quartz countertops, and a large private balcony with sweeping city views. The well-designed split-bedroom floor plan provides privacy, while the versatile den is perfect for a home office or reading nook. Both bathrooms offer modern finishes and clean, contemporary design. Residents enjoy access to a range of premium amenities, including a fully equipped fitness centre, indoor pool, outdoor BBQ terrace, guest suites, party and meeting rooms, sauna / steam room, 24-hour concierge, and visitor parking. Perfectly located near Sherway Gardens, major highways, public transit, and parks, this suite delivers exceptional urban living in one of Etobicoke's most convenient neighbourhoods. (id:61852)
Royal LePage Real Estate Associates
512 - 350 Webb Drive
Mississauga, Ontario
High Demand Location In The Heart Of Mississauga!! Bright Spacious Corner Unit over 1200 Sq Ft! Spectacular S/E City Views! 2Bed + Solarium. Large Living Room, Great Family Sized Kitchen W/Breakfast Area-Floor To Ceiling Windows. Perfect Floorplan To Create An Open Concept Space! Oversized Master W/ Ensuite! Two Parking Spots, Walk To Square One-Celebration Square-New Sheridan Campus-Library-Living Arts Centre-Ymca (id:61852)
Right At Home Realty Investments Group
545 Sandbrook Road
Oakville, Ontario
Welcome to this detached bungalow located in the heart of Bronte, one of Oakville's most sought-after neighbourhoods surrounded by luxury homes. This home offers 3 bedrooms on the main floor, finished basement with separate entrance. Basement has 2bedrooms, a living area, and a 3-piece bathroom. Situated in a prime location, you're just minutes from Oakville GO Station, schools, major shopping centres, and have easy access to all major highways. (id:61852)
RE/MAX Realtron Real Realty Team
196 Taysham Crescent
Toronto, Ontario
Welcome to 196 Taysham Crescent, spacious 3 Bedrooms detached Bungalow in the very Prime area of Etoicoke. Well kept sunfilled rooms with abundance of natural light, comes fully finished basement with a separate entrance, kitchen and two full bathrooms. Perfect for a large family, multi generational living or an investor. Very large living room with a huge window, recently upgraded bathroom on the main floor, hardflooring through out main floor. Primary room with a sliding door walks out to the patio. Huge carport on the east side of the house and additional detached garage in the backyard and the huge drive way can fit upt eight cars. Amazing location, only a few minutes walk to the three different Bus routes and the brand new upcoming Light Rail Transit in the area, connects to the Finch west Subway line, makes it a very easy commute to Toronto Downtown. Very close proximity to the Albion Mall, Public Library, Place of Worship, Albion and Islington mini India Bazaar. Must view this house... (id:61852)
Century 21 People's Choice Realty Inc.
B611 - 3200 Dakota Common
Burlington, Ontario
Modern Living at Valera! Welcome to the sought-after "Spruce 02" model-a stylish 2-bedroom, 1-bath condo featuring TWO PARKING SPOTS, a locker, and a private balcony. Enjoy contemporary finishes throughout, including stainless steel appliances, quartz countertops, laminate flooring, and an in-suite washer & dryer. Residents have access to exceptional amenities: a concierge-attended lobby, party room with kitchenette & outdoor terrace, pet spa, state-of-the-art fitness centre with yoga room, sauna & steam room, plus a stunning rooftop pool with lounge and BBQ area. A rare leasing opportunity! (id:61852)
Royal LePage Burloak Real Estate Services
151 Herdwick Street
Brampton, Ontario
Spacious 4-Bedroom Two-Storey Home on a Pool-Sized Premium Ravine Lot in the heart of Brampton! Enjoy luxury living with a large eat-in kitchen featuring a center island, den located on the main floor, walkout to a 2 storey deck, window seat, and finished basement with separate entrance. Relax in the master suite with ensuite and two walk-in closets. Entertain on the two-level deck overlooking a serene ravine, or admire the grand oak staircase, inside this home is filled with natural lighting. Additional highlights include a gas fireplace, Built in Central vacuum Brazilian cherry hardwood floors, concrete patio(2023) and a lawn sprinkler system for the this beautifully landscaped property. Located walking distance from an abundance of amenities, this home offers the perfect blend of comfort, style, and nature. (id:61852)
RE/MAX President Realty
2209b - 4655 Metcalfe Avenue N
Mississauga, Ontario
Welcome to this stunning 2 bedroom + den, 2-bathroom condo offering a bright, open-concept layout with nearly 9' smooth ceilings, wide-plank laminate flooring, and contemporary finishes throughout. The sleek kitchen features stone countertops and large stainless-steel appliances, flowing seamlessly into spacious living and dining areas that open onto a private L-shaped balcony with beautiful views of the CN Tower and Lake Ontario. Enjoy the convenience of ensuite laundry, one parking spot, and one locker. Rent includes heat, A/C, and water (tenant pays hydro). Exceptional building amenities include a rooftop outdoor pool, BBQ terrace, fitness club, lounge, and beautifully landscaped grounds. Perfectly located steps from Erin Mills Town Centre, Credit Valley Hospital, top-rated schools, public transit, and major highways. (id:61852)
RE/MAX Realty Services Inc.
1210 - 85 Emmett Avenue
Toronto, Ontario
Bright & Spacious Layout, Move-In Ready! Stunning North Views of The City. Well maintained, elegant mosaic stone fireplace accent wall. A very functional kitchen and flows to the open concept living space. This property features; Granite Countertop Kitchen with Backsplash, Eat-In Kitchen, 2 Pc Ensuite, Large Window For Lots of Natural Light. Den can be converted to a 3rd Bedroom, W/ Window. Enjoy the balcony with a grand view for your morning coffee. Surrounded with parks, trails, public transit, picnic area, plenty of visitor parking, bike storage, schools, shopping. Outdoor Pool For Outdoor Sun Tanning. All your amenities at your door step! Ideal for first time Buyers or Investors. (id:61852)
Spectrum Realty Services Inc.
309 - 2393 Bronte Road
Oakville, Ontario
Stunning urban townhome-style condo in the highly sought-after Westmount neighbourhood, offering the perfect balance of style, comfort, and convenience. This bright and spacious home features a large open-concept living area filled with natural light and a walkout to a generous 200 sq. ft. balcony, perfect for relaxing or entertaining. The oversized bedroom includes a walk-in closet, providing excellent storage and a peaceful retreat.Enjoy a variety of quality upgrades, including 9-foot ceilings, rich wood floors throughout, granite countertops, and stainless steel appliances. In-suite amenities include a washer and dryer for added convenience, along with a dedicated storage locker. The unit also comes with two private parking spaces, offering comfort and practicality rarely found in condo living. Ideally situated in a vibrant community close to public transit, parks, shopping, restaurants, and essential health services, this property offers everything needed for a modern urban lifestyle. Tenant is responsible for utilities and hot water tank rental. No smoking and no pets permitted. This beautifully maintained and upgraded home presents a rare opportunity to live in a prime Oakville location, perfect for those who value quality, comfort, and convenience. (id:61852)
Royal LePage Real Estate Services Ltd.

