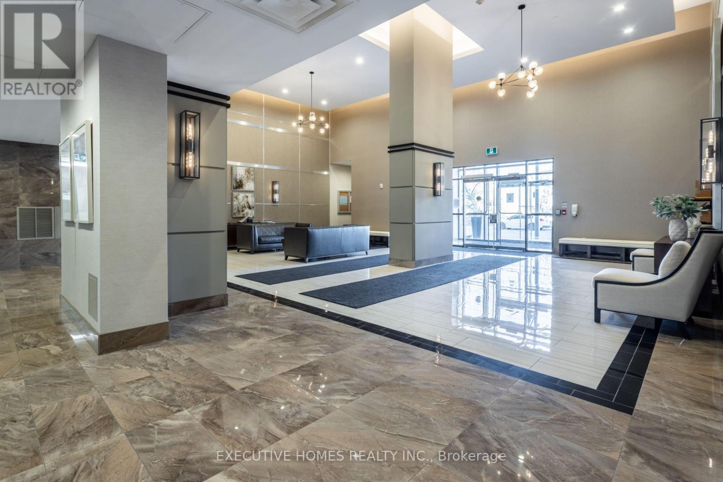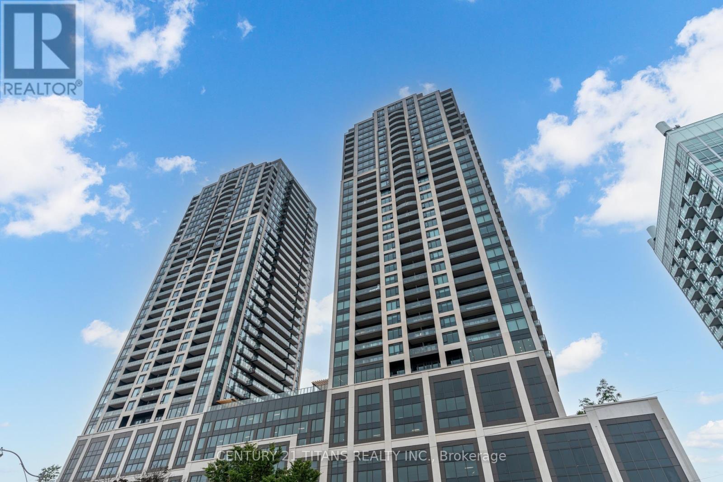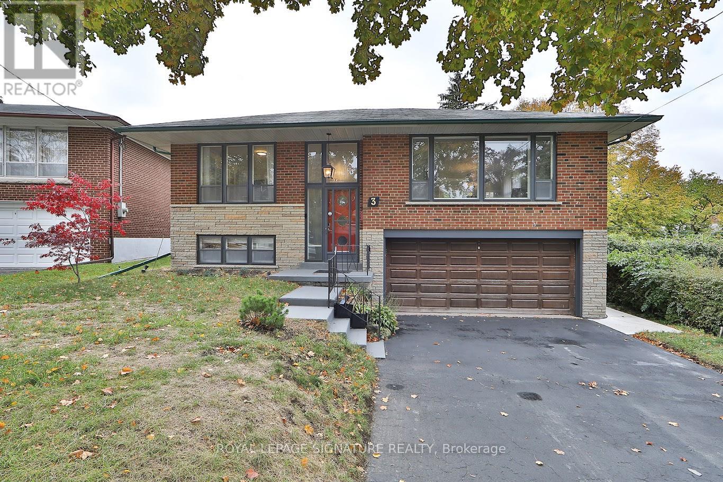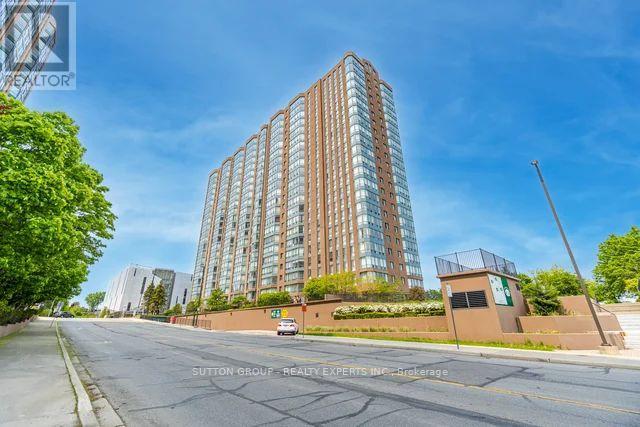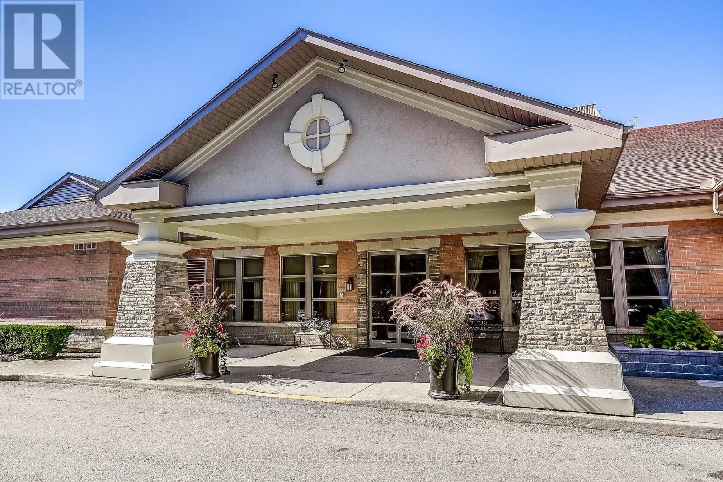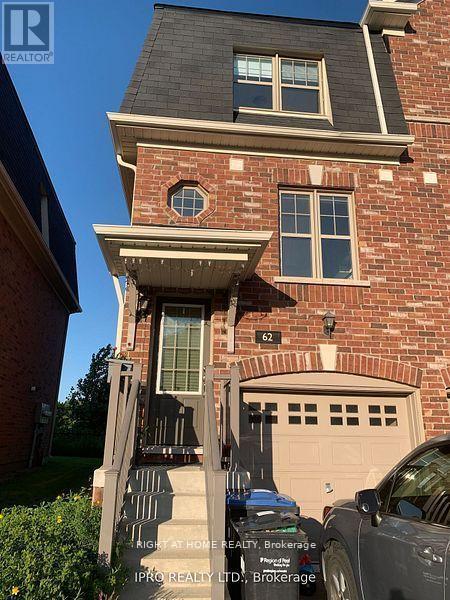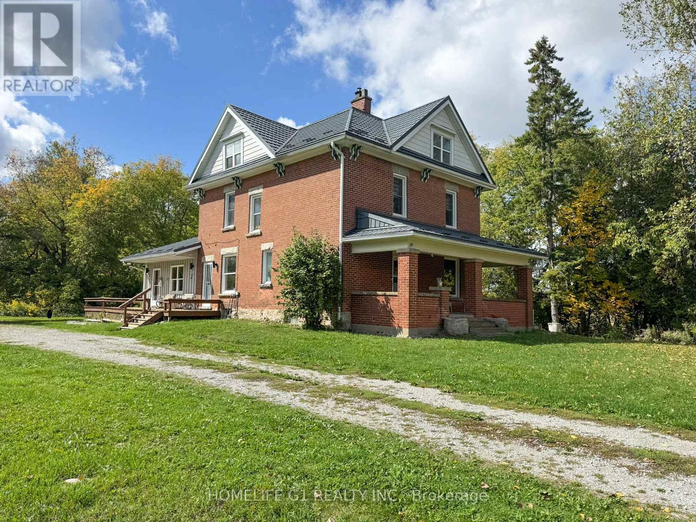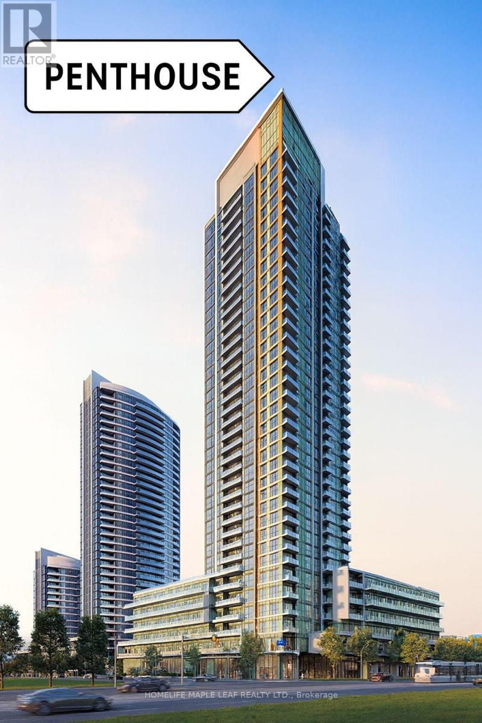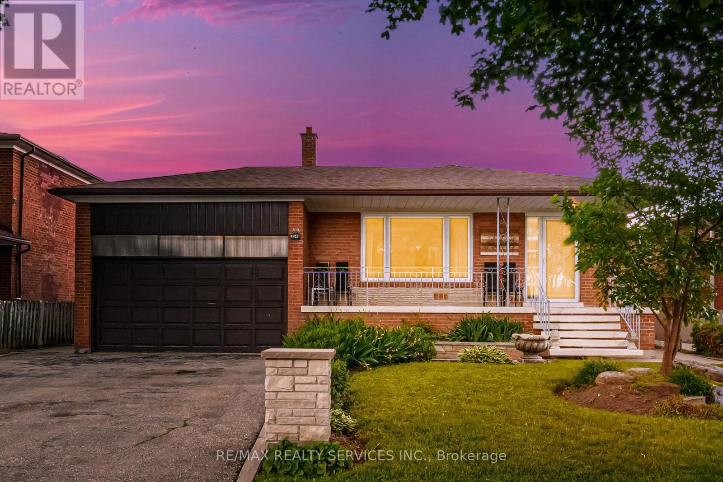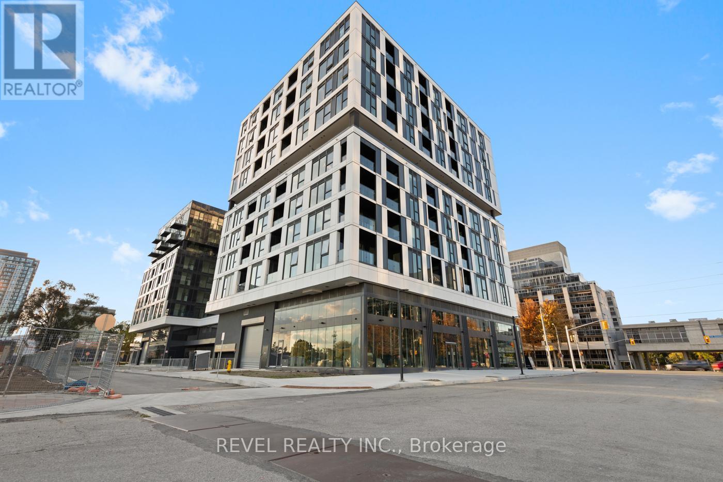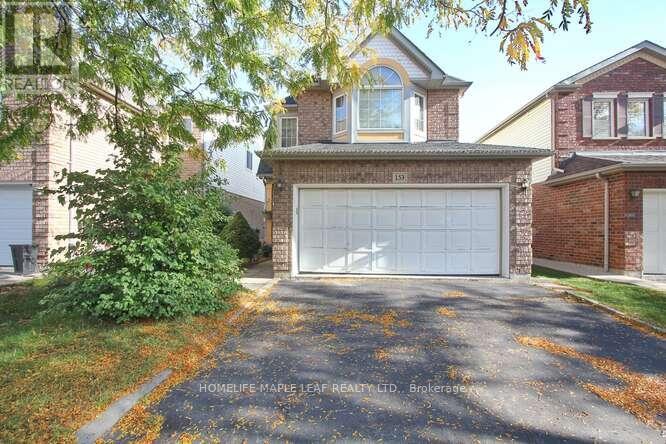501 - 2486 Old Bronte Road
Oakville, Ontario
Bright & Spacious Executive-Style Condo for Lease. Welcome to MINT Condos - beautifully maintained 1 bedroom 1 Bath condo, offering a luxurious turnkey lifestyle in the highly sought-after Bronte & Dundas area. Ideally located close to major highways (407, 403, QEW), public transit, Oakville Hospital, shopping, plazas, top-rated schools including Garth Webb SS, golf courses, trails, green space, and a variety of restaurants. This stunning suite features 9 ft ceilings with an abundance of natural light; Open-concept layout with high end flooring throughout (carpet-free); Modern kitchen with stainless steel appliances, Private balcony for relaxing or entertaining; In-suite laundry for convenience; One underground parking spot and one locker for extra storage. Building amenities include a fitness Centre, rooftop patio, party rooms, bike storage, and more. Don't miss this opportunity and Book your showing today! (id:61852)
Executive Homes Realty Inc.
4010 - 1926 Lakeshore Boulevard
Toronto, Ontario
Amazing South-Facing Suite ON 40th Floor 2+Den with 2 Washrooms In Prestigious Swansea Village. This Mirabella Residence boosts a Vibrant Lakeside Community, 10,000 sqft. of Indoor Amenities Exclusive to each tower, +18,000 sqft. of shared Landscaped Outdoor Areas +BBQs & Dining/Lounge Mins to, Roncesvalles, Central Park Style Towers, Indoor Pool (Lake View),Saunas, Expansive Party Rm w/Catering Kitchen, Gym(Park View) Library, Yoga Studio, Children's Play Area, 2 Guest Suites per tower,24- hr. Concierge. Providing easy well-connected access to downtown Toronto, the QEW and Gardiner Expressway for commuting and 15mins to Airport. (id:61852)
Century 21 Titans Realty Inc.
3 Keywell Court
Toronto, Ontario
Live in One of the Best Spots in Etobicoke, this home offers the perfect balance of comfort, style, and convenience. Tastefully updated throughout, it features 3+1 spacious bedrooms and 4 bathrooms. The finished basement includes a self-contained nanny/in-law suite with a separate entrance and full set of appliances, ideal for guests and/or extended family. Enjoy the large wood deck and hot tub, perfect for outdoor entertaining. Additional highlights include two sets of washer/dryers, a dog wash station, and direct garage entry to an oversized 2-car garage. The fenced yard is both child- and pet-friendly. Steps to TTC (one bus to subway), schools, parks, and the Humber River, with quick access to the QEW and downtown, the perfect blend of lifestyle and location! (id:61852)
Royal LePage Signature Realty
615 - 115 Hillcrest Avenue
Mississauga, Ontario
Spacious 1-Bedroom + Large Den Condo | Prime Location! Welcome to this beautifully designed 940 SqFt condo offering a bright, open-concept layout and modern urban living. The expansive living and dining area is filled with natural light from wall-to-wall windows, creating a warm and inviting atmosphere. The spacious primary bedroom features a large walk-in closet, while the sunlit den easily serves as a second bedroom, home office, or guest room. Enjoy the convenience of in-suite laundry with extra storage. Unbeatable location just steps to Cooksville GO Station, minutes from Square One Shopping Centre, and close to the upcoming Hurontario LRT, schools, parks, restaurants, and all major amenities. Ideal for commuters and anyone looking to enjoy city living with modern comfort. (id:61852)
Sutton Group - Realty Experts Inc.
#2905 - 3883 Quartz Road
Mississauga, Ontario
Studio Apartment Chic M City 2. Huge Balcony Facing South With Fantastic Clear Lake Ontario And D/T Toronto Views. Laminate Floors Throughout. Cartier Kitchen, Quartz Counters, Built-In S/S Appliances in Kitchen. Building Amenities: Outdoor Pool, Gym, 24hr Security, Bbq Lounge, Party Room, Kids Play Zone, Splash Pads, Rooftop Skating Rink. Internet included. Smart Lock. Steps to Square One Mall. Parking Included. (id:61852)
Century 21 Green Realty Inc.
1509 - 100 Burloak Drive
Burlington, Ontario
Experience Luxury Retirement Living at Hearthstone by the Lake! Welcome to this stunning top-floor 1 Bedroom + Den suite, perfectly designed for comfort and elegance. Enjoy a spacious open floor plan with soaring 9 ft ceilings and a walkout balcony offering peaceful views of mature trees and a charming side view of Lake Ontario. Beautifully refreshed with modern updates including quartz countertops, Stainless Steel Appliances, upgraded bathroom, luxury vinyl plank flooring, stylish light fixtures, and fresh paint, this suite blends timeless charm with contemporary design. As a valued member of the Hearthstone Club, you'll enjoy resort-style amenities such as a concierge, indoor saltwater pool, lounge, library, billiards room, and 24-hour emergency support. Take part in social, recreational, and educational programs, shopping shuttles, housekeeping, and wellness services. Dine with friends using your included Club meal credit, or host a special gathering in the historic "Pig and Whistle" restaurant. Nestled on four beautifully landscaped acres with award-winning gardens, Hearthstone by the Lake is directly across from Lake Ontario, scenic parks, and the Waterfront Trail. This is luxury retirement living at its finest - where comfort, community, and convenience come together effortlessly. Club Membership/ Basic Service Package provides both security and peace of mind, including a $260/month dining credit, housekeeping, 24/7 emergency nursing, an emergency call system, and on-site handyman services (id:61852)
Royal LePage Real Estate Services Ltd.
62 Soldier Street W
Brampton, Ontario
Stunning 3-Storey Townhome Backing Onto a Serene Ravine in Prestigious Mount Pleasant! This beautifully maintained single-family home offers spacious living in one of the most sought-after neighbourhoods. Features include a modern kitchen with stainless steel fridge, stove, and dishwasher, and a second-floor laundry for added convenience. Enjoy easy access to all essentials-just 5 minutes to Mount Pleasant GO Station, steps to public transit, and within walking distance to top-rated schools and a grocery store. (id:61852)
Ipro Realty Ltd.
18692 Kennedy Road
Caledon, Ontario
Over 3 Acres of Serene Country Living in the Heart of Caledon. Welcome to this spectacular, fully furnished 4-bedroom home nestled on over 3 acres of picturesque land in one of Caledon's most family-friendly neighbourhoods. Surrounded by lush greenspace and offering breathtaking views in every direction, this property provides the perfect blend of privacy and natural beauty. Ideally situated just steps from Caledon Central School, the YMCA, and a nearby childcare centre, this home is as convenient as it is charming. Multiple entry points enhance accessibility, while the spacious main floor features a large family room and recreation area, along with separate living and dining rooms ideal for both entertaining and everyday family life. The chef-inspired kitchen boasts quartz countertops, a stylish backsplash, stainless steel appliances, and ample counter space to meet all your culinary needs. With no neighbouring properties on any side, enjoy uninterrupted privacy in your very own backyard oasis perfect for hosting gatherings with family and friends throughout the year. Upstairs, the expansive primary bedroom features a generous closet and beautiful new hardwood flooring. All four bedrooms are generously sized, each comfortably fitting king-sized beds ideal for a growing family. Large windows throughout flood the entire home with natural light in every season. An unfinished attic offers exciting potential easily converted into a fifth bedroom, music studio, kids playroom, or creative workspace to suit your needs. Experience the peace of country living just five minutes from Orangeville, with quick access to shopping, restaurants, Walmart, Sobeys, GoodLife Fitness, and more. With ample space for large vehicles, trucks, or boats, this property is great for truck drivers and families with multiple vehicles. Large shed conveniently located at the rear of the property for extra storage. Don't miss out on this exceptional opportunity to live in countryside paradise. (id:61852)
Homelife G1 Realty Inc.
3806 - 15 Watergarden Drive
Mississauga, Ontario
Penthouse Luxury Living At Gemma Condos - Unit #3806. 3 Bedrooms | 2 Baths | 10 Ft Ceilings | 2 Balconies |Cn Tower, Lake & Mississauga Skyline Views. Welcome To Penthouse #3806 At Gemma Condos, The Crown Jewel Of Pinnacle Uptown's Newest Landmark. This Brand New, Never-Lived-In Penthouse Suite Offers Sheer Luxury And Panoramic Views From Every Corner. Wake Up To Breathtaking Sunrises And Wind Down With Spectacular Sunsets, Overlooking The Cn Tower, Shimmering Lake Ontario, And Mississauga's Vibrant Skyline , Full Exposure On South Of Hurontario - Views That Truly Rival Dubai Or New York City. Also See Planes Taking Off And Landing From Your Balconies. The Massive Open-Concept Layout Features 10 Ft Ceilings, Designer Pot Lights, And 3 Spacious Bedrooms . A Modern Chef's Kitchen With Quartz Countertops With Massive Storage Space, Full-Size Stainless Steel Appliances, And A Gas Stove Sets The Stage For Elevated Living. Expansive Floor-To-Ceiling Windows Fill The Home With Radiant Natural Light. The Primary Suite Includes A Large Walk-In Closet And A Spa-Like Ensuite Bath. Perfectly Situated In The Heart Of Mississauga Just 5 Minutes City Centre, Square One Mall, Celebration Square, Central Library, Living Arts Centre, Ymca, Sheridan College, The Go Bus Transit Hub, And The Future Lrt. Close To City Hall, Walmart, Cineplex, Whole Foods, Top Restaurants, Cafés, And Bars. Easy Access To Highways 403, 401, 407, And Qew - Only 10 Minutes To Port Credit. In Rent - 1 Parking, 1 Locker, Internet And All Utilities Except Hydro Is Included. You Have To See It To Experience The Feeling Of Living This View, Convenience, Location & Style.Blinds Shall Be Installed. (id:61852)
Homelife Maple Leaf Realty Ltd.
7541 Darcel Avenue
Mississauga, Ontario
Gorgeous 4-Bedroom Bungalow on a 50x120 Ft Lot! Stunning home featuring a 2-Bedroom finished basement with separate entrance. Main floor offers a brand-new custom kitchen with quartz countertops, stainless steel appliances, and an open-concept layout. Includes 4 spacious bedrooms with hardwood floors, and basement with large recreation room, full family-size kitchen, and 2 bedrooms - perfect for extended family or rental potential. Huge backyard, just minutes to Hwy 427 and all major amenities! (id:61852)
RE/MAX Realty Services Inc.
224 - 1037 The Queensway
Toronto, Ontario
Welcome to Verge West by RioCan Living a brand-new condo community at The Queensway & Islington. Be the first to live in this bright and modern 2-bedroom, 2-bath suite featuring a smart open-concept layout, and premium finishes throughout. Approx. 751 sq ft + 42 sq ft balcony with floor-to-ceiling windows, modern kitchen with quartz counters & integrated appliances, primary bedroom with ensuite, in-suite laundry, and walk-out balcony. Includes 1 parking . Enjoy 24-hr concierge, smart access, fitness & yoga studio, co-working lounge, party room, rooftop terraces with BBQs, and pet wash. Steps to shops, cafes, Sherway Gardens, transit & highways. Vacant and move-in ready! Ideal for professionals or a small family seeking style, comfort & convenience. (id:61852)
Revel Realty Inc.
153 Cordgrass Crescent
Brampton, Ontario
Beautiful , well-maintained detached house in prime location of Brampton. This house offers separate living & family, dining room and kitchen with breakfast area, skylet, walk-out to deck, master bedroom have big walk-in closet and 5 pc ensuite. Laminate floor through out the house. other two rooms are good size with closet, window. 2 bedroom finished basement with separate entrance and large size living room. Walking distance to Brampton Hospital. Close to School, Public Transit and Main Highways. Close to all amenities. Must See.! (id:61852)
Homelife Maple Leaf Realty Ltd.
