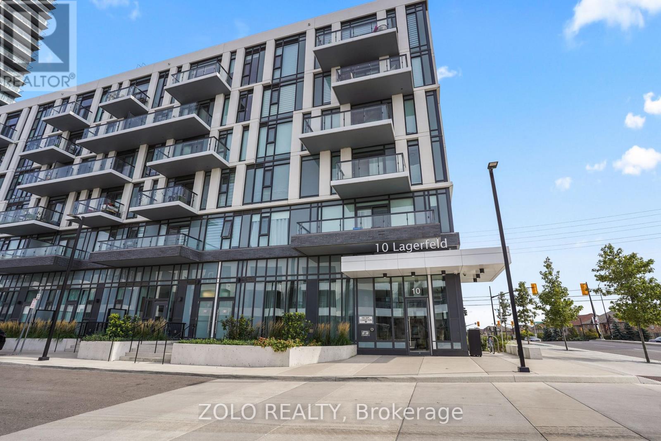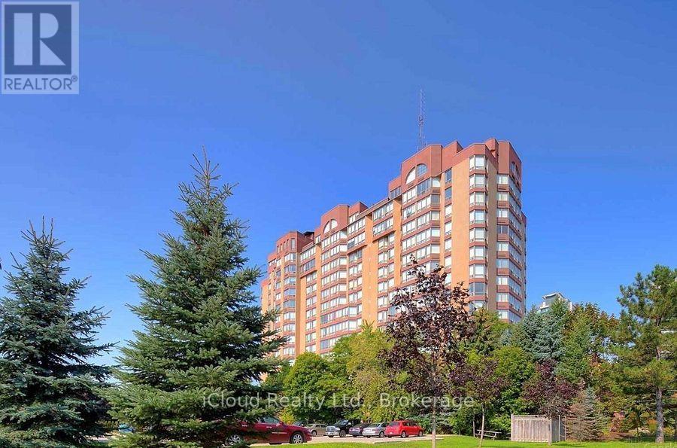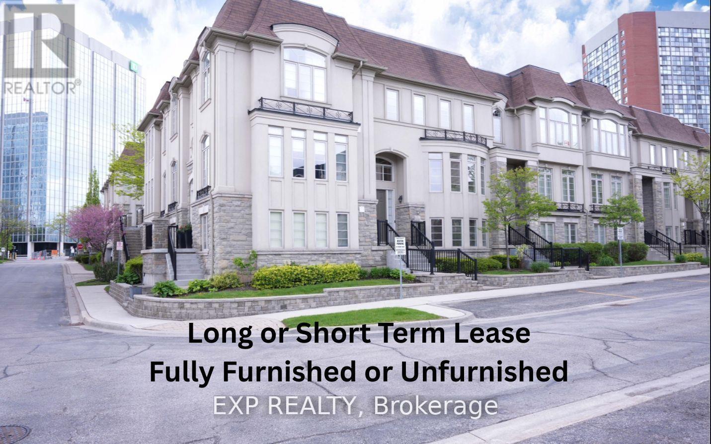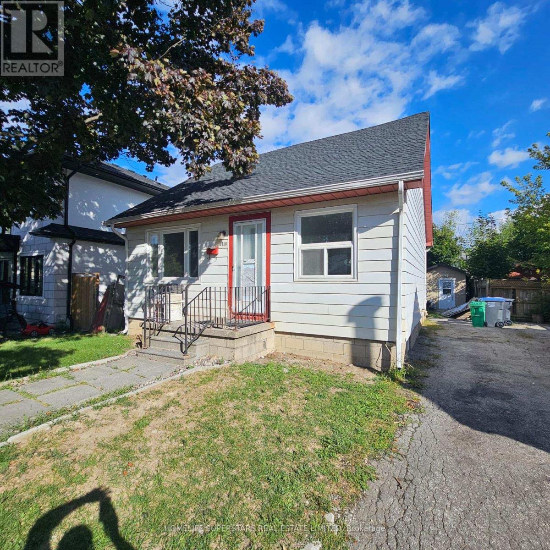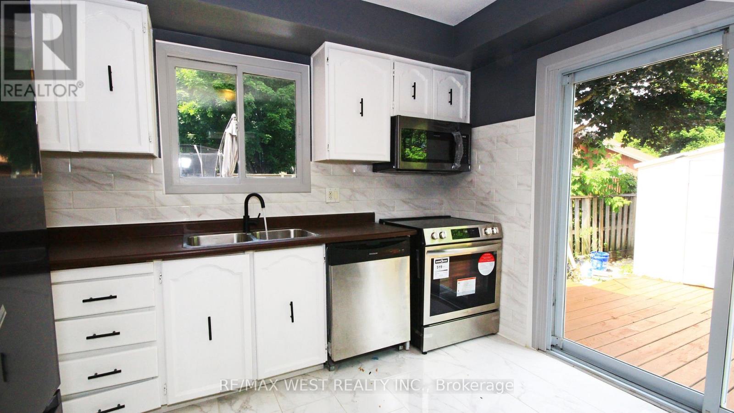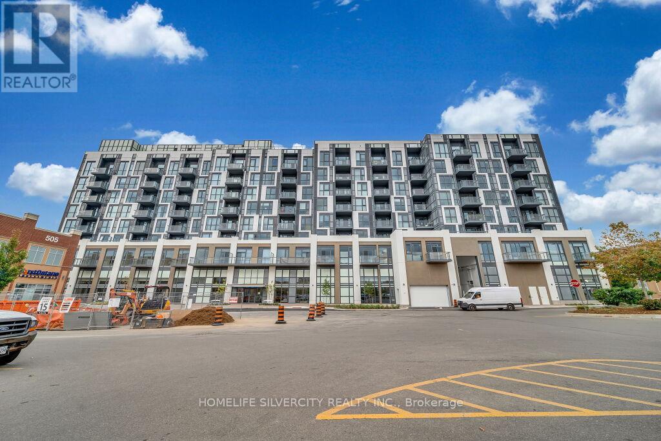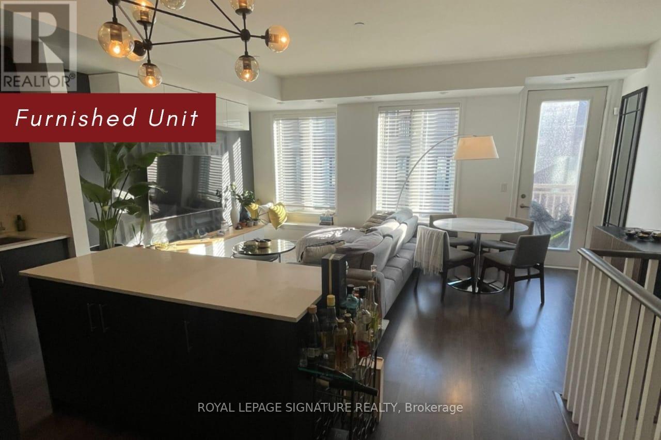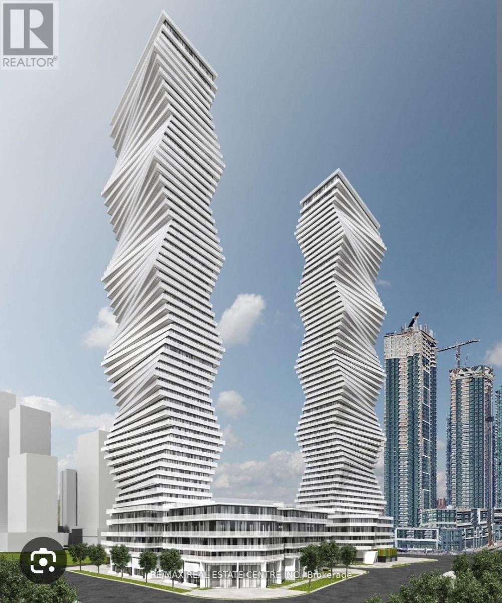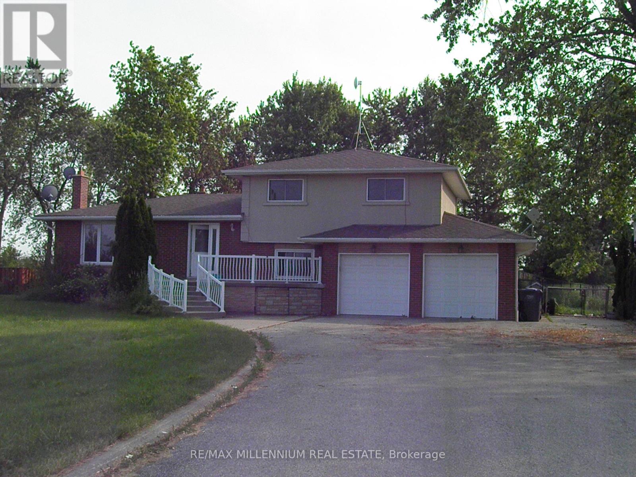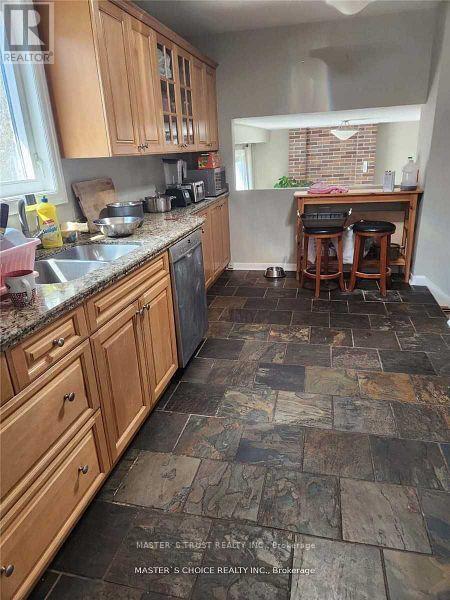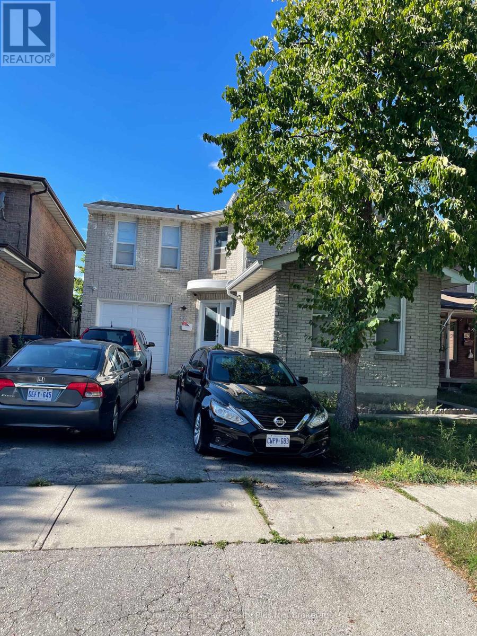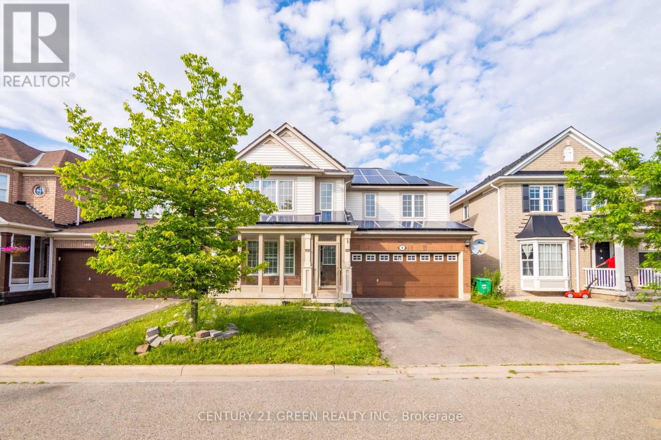512 - 10 Lagerfeld Drive
Brampton, Ontario
Client RemarksFirst-time buyer, young professional, or investor opportunity-secure this unit at the perfect time in todays buyers market.Explore this exceptional investment opportunity in Brampton. This stylish 1-bedroom unit features modern, contemporary fixtures and finishes, a spacious open-concept living area, and a gourmet kitchen ideal for entertaining. Floor-to-ceiling windows and high ceilings fill the space with natural light that beams throughout the home. Step out onto a south-facing balcony with unobstructed views.Located just steps from Mount Pleasant GO Station, enjoy easy access to highways, transit, shops, restaurants, and recreational facilities.Rogers Ignite Gigabit Internet is included in the maintenance fees ($35.03/month). (id:61852)
Zolo Realty
1004 - 25 Fairview Road W
Mississauga, Ontario
Welcome to this spacious 2 BR, 2 Bathroom, 2 Parking plus locker unit, which features an amazing wrap-around south view of Lake Ontario and City Skyline. The master bedroom offers a fully renovated luxury bathroom and a large walk-in closet, and the second bathroom is also partly renovated. The bright open-concept Living-Dining room features 24" beveled porcelain floor tiles and a large floor-to-ceiling south-facing window. A mirror door enhances the storage closet off the dining room. This building also offers a wide range of amenities, including an indoor pool, hot tub, sauna, fitness center, party room, and a rooftop lounge, as well as guest suites, visitor parking, and onsite security. An excellent location near Square One Shopping Centre, Restaurants, Entertainment, Recreation Centre, Libraries, Schools, Hospital, Transit and more. The Maintenance Fee includes full cable TV with hundreds of channels and unlimited high-speed internet, water, building insurance, parking. (id:61852)
Icloud Realty Ltd.
22 - 4135 Shipp Drive
Mississauga, Ontario
Spectacular ***Fully Furnished*** 3-Storey Executive Townhome in the Heart of Mississauga. Spacious 4-Bed, 4-Bath home featuring upgraded appliances, soaring 9' ceilings, hardwood floors, large living, dining & family rooms. Oversized primary suite with 5-pc ensuite, double sinks & sitting area. Fully furnished with stylish furniture. Includes 2 underground parking spaces. Prime location-walk to Square One, Celebration Square, Living Arts Centre, shops, cafes, restaurants, schools, parks, trails, transit & GO Bus. Move-in ready! Long-term rentals are preferred, however, short-term rentals between 4 to 10 months are also welcome. (id:61852)
Exp Realty
3130 Merritt Avenue
Mississauga, Ontario
Welcome, a well-maintained rental property located in one of the most desirable neighborhoods, offering the perfect blend of comfort and convenience. This home is ideally situated just minutes from major highways, public transit including TTC and GO stations, shopping centers, schools, places of worship, and essential community amenitiesmaking it an excellent choice for tenants seeking accessibility and a vibrant lifestyle. The property features bright and spacious units in a family-friendly, walkable area with everything you need just around the corner. Whether you're commuting, shopping, or simply enjoying the neighborhood, Move-in ready and now accepting applicationsdont miss the opportunity to make this your new home! (id:61852)
Homelife Superstars Real Estate Limited
148 Fanshawe Drive
Brampton, Ontario
This beautiful and spacious home is full of potential and perfect for your family. Located in a highly sought-after neighborhood, it offers unbeatable convenience and a warm, welcoming community feel. Step inside to find three bright and generously sized bedrooms, each filled with natural sunlight. The layout offers comfort, functionality, and room to grow. The basement Brand New Washer, drier, Fridge, stove and Microwave/range and a 2nd older fridge. Bathroom re-newed, Enjoy your BBQs in your Backyard with a large deck and mature trees. Enjoy the perks of being just a short walk away from a vibrant plaza with a grocery store, doctors office, LCBO, library, Recreation Centre, parks, and public school everything your family needs is within reach! With quick access to public transit and major highways, commuting is a breeze. Don't miss out on this opportunity to own a freshly painted, well-located home in the great Brampton neighborhood of Heart Lake Looking for AAA tenants, Great Credit Score, Good solid source of income, first and last month rent. Preference to non-smokers and no pets. (id:61852)
RE/MAX West Realty Inc.
317 - 509 Dundas Street W
Oakville, Ontario
Well designed spacious 2 bedroom, 3 washroom corner unit features 9" feet ceiling and modern finishes throughout including wide plank flooring, modern kitchen cabinet, quartz kitchen counters, extended kitchen island. Building amenities including concierge,a rooftop lounge , party rooms, theatre,Gym and yoga studio. walking distance to a grocery store, restaurants , shops and entertainment. close to hospital, parks and walking trails, go trains and major highway. Bus stop also close to the building. (id:61852)
Homelife Silvercity Realty Inc.
26 - 120 Long Branch Avenue
Toronto, Ontario
Welcome To Minto Long Branch. This FURNISHED 2 Bedroom And 3 Bathroom Townhome W/Private Rooftop Terrace Is Warm And Inviting. Open Concept Living/Dining With Bright South Facing Big Windows. Large Main Floor Layout With Modern Finishes And Wood Floors. Kitchen Has Beautiful Island With Seating. Dining Room Has Walk Out Leading To Balcony. Master Room With Walk In Closet And 3 Pc Ensuite, Walk-Out To Balcony. Large Roof Top Terrace & Gas Line For Bbq For The Intimate Summer Sunsets. Generous living space of nearly 1263 sqft + Huge Terrace. Minutes Walk To Transit, Local Shops And Restaurants. This property is available in Two flexible options: Partially Furnished, or Unfurnished For$3299 !! (id:61852)
Royal LePage Signature Realty
4506 - 3883 Quartz Road
Mississauga, Ontario
Gorgeous and Spacious & Luxurious Lifestyle Condo at M City 2 Towers in Heart of Mississauga!Live Here! 2 Bedroom + 2 Full Bathrooms + Walk-Out Large Balconies + Standing Glass Shower,Open Concept, Modern Design! Brand New Appliances! 24-Hr Concierge, 5 Star Building Amenities,Very Close To Highways! Walking distance: Square One Mall, GO Transit Terminal, CelebrationSquare, Parks, Groceries, Restaurants, Public Transit Terminal, Sheridan College, Living Arts,Movie Theatre, Future LRT, Schools, YMCA, Library, etc. Large Storage Conveniently located atConfederation and Burnhamthorpe !! (id:61852)
RE/MAX Real Estate Centre Inc.
14384 Humber Station Road
Caledon, Ontario
3 Bedroom Detached Side Side split, Enjoy Country Living Life But Only Minutes From Downtown Bolton. Lots Of Parking. Home Is Well Set Back From The Road, Peace And Quiet. Large living room . Dining room . Kitchen lookover to backyard, Separate Laundry. Double car garage. (id:61852)
RE/MAX Millennium Real Estate
2574 Oak Row Crescent
Mississauga, Ontario
One 2nd Floor Room For Lease In A Well Maintained 3 Bedroom + 3Pc Bathroom House! Located In High Demand Erin Mills Area. Fully Furnished, Move In on Dec. 1st .Shared Kitchen And Bathroom. All Inclusive, Hydro, Water, Heat And Internet. Single Male Working Professional Welcome. No Pet , No Smoke .Parking Available For 50 Extra/Month Showing Time 6Pm-9Pm. Steps To Shopping Mall/Public Transit/Go Station/Library/City Hall/Utm/Parks/Movie Theatre/Restaurants/Supermarkets. Easy Access To Hwys403/401. (id:61852)
Master's Trust Realty Inc.
45 Countryman Circle
Toronto, Ontario
spacious 3 bedroom Detached Home with 2 bedroom Basement Apartment Located within Walking Distance to Hunber College ** Main Level Living Room, Walk-out to a Fully Fenced Yard, Breakfast Room Over Looking Backyard** Laminate Floor on All Levels. Spacious 2 Bedroom Basement Apartment with Kitchen, Full Washroom, Ideal for Rental Income or First Time Buyers. Minutes to Etobicoke General Hospital, Woodbine Centre, Hwy 427, 27, Grocery Stores & Schools** Step outside to the Fully Fenced Backyard with Patio, The Perfect Setting For Outdoor Enjoyment, Whether it's A Morning Coffee, Family BBQ or a Quiet Evening. Currently rented for $5,100.00 (id:61852)
Toronto Real Estate Realty Plus Inc
9 Mortimer Drive
Brampton, Ontario
Welcome to 9 Mortimer Drive, located in Brampton has over 2500sq.ft of total living space. Executive Style 4+1 Bedroom Detached On A Premium Lot Amazing Layout With Lots Of Windows And Sunlight. California Shutters, Crown Molding, Hardwood/Laminate Floors. No Carpet In The Whole House. Formal Living/Dining Rooms , Family Room With Gas Fireplace. Kitchen With Stainless Steel Appliances And Back Splash. Large Bedrooms With Walk-In Closets & Built In Storage. This house has great layout, space & brightness with amazing 2-Tier Deck And Landscaped Backyard & enclosed wide porch at front. Potential for basement rental, entrance from garage. Located in the high demand area of Fletchers Meadow in the family centric community around top rated schools, parks, grocery stores, recreation centre (Cassie Campbell) and public transit including Mt. Pleasant Go Station. Plenty of windows bring in natural light throughout the house. Kitchen has stainless steel appliances including a gas stove and a neat breakfast bar with open space providing easy access to the patio/deck which provides entertainment space and greenery. Tall windows in stairwell again provide plenty of natural light and leads to a wide landing upstairs which provides access to four spacious bedrooms. BASEMENT has a spacious living/dining area and an open concept kitchen. (id:61852)
Century 21 Green Realty Inc.
