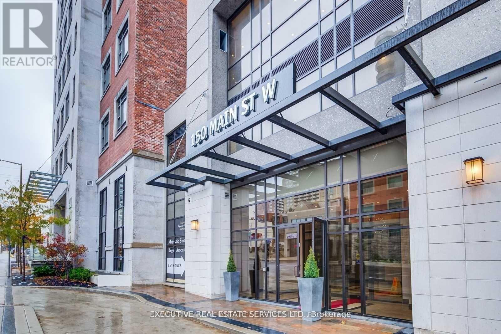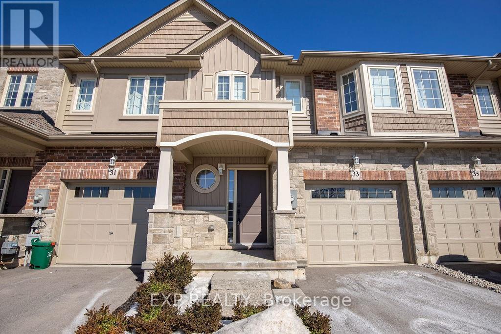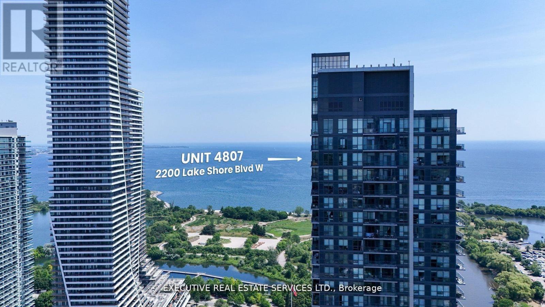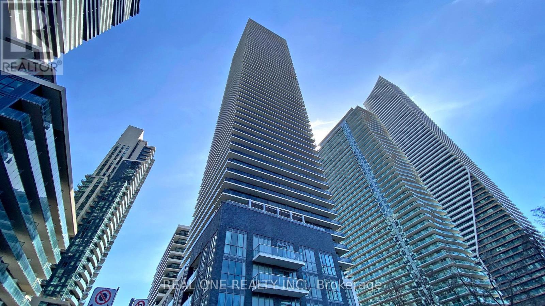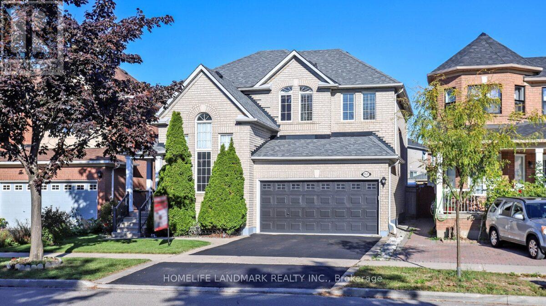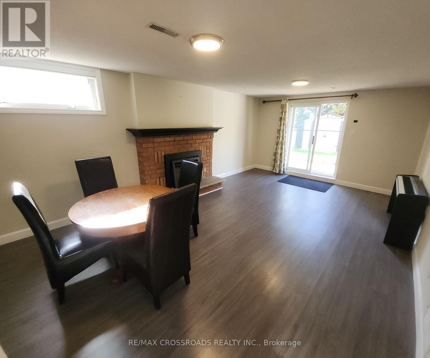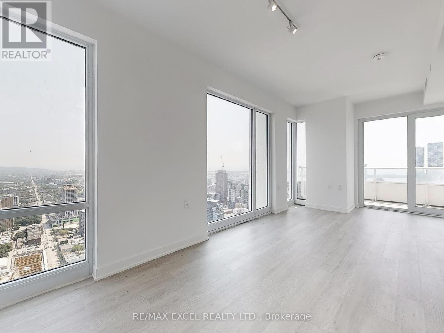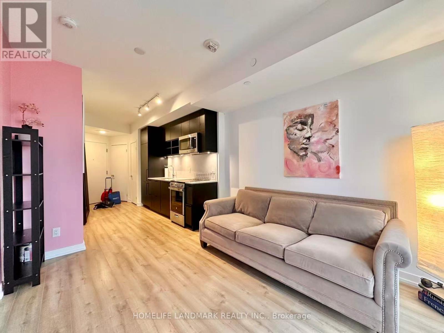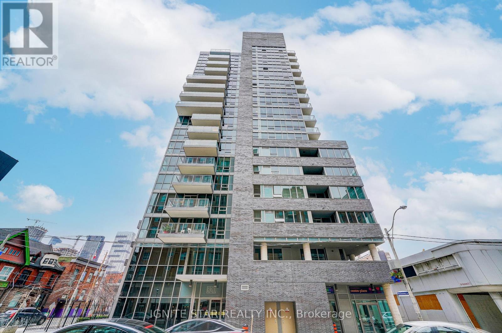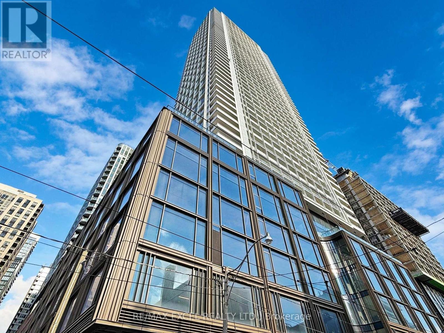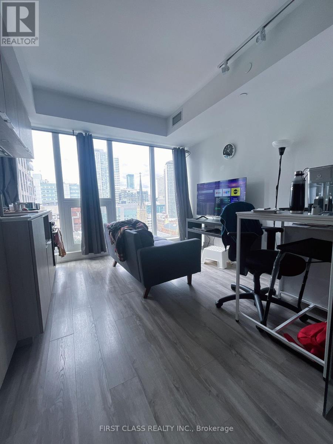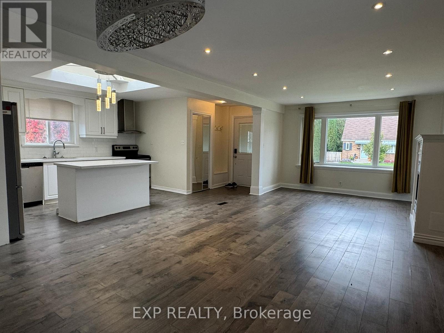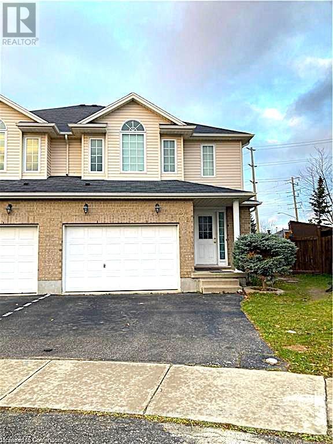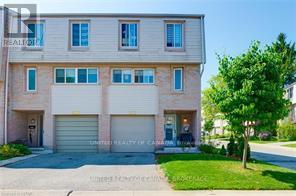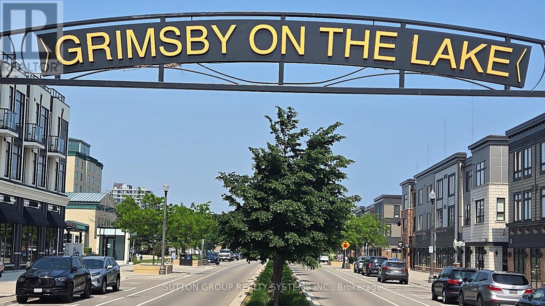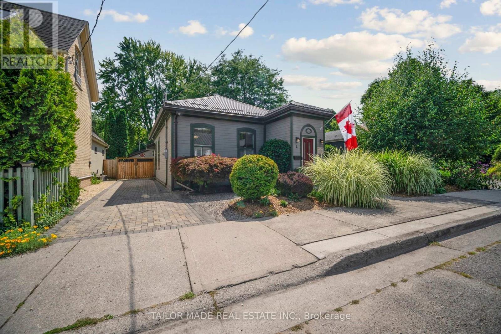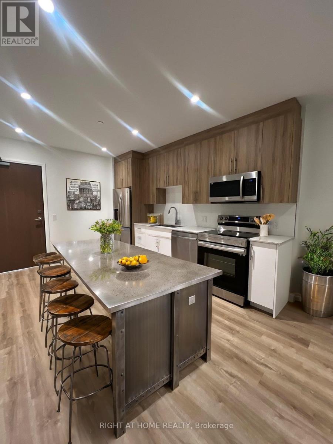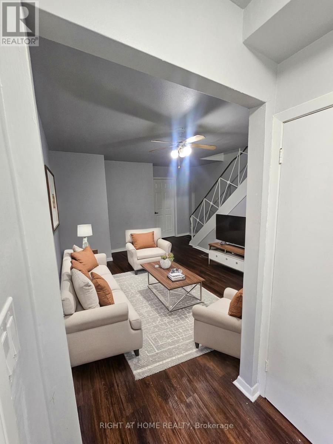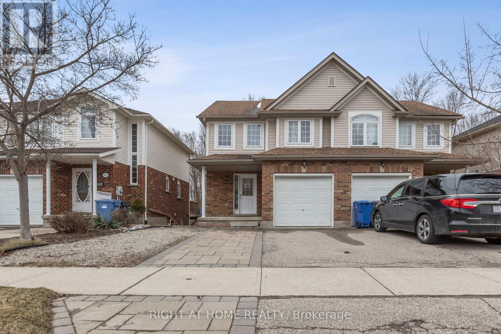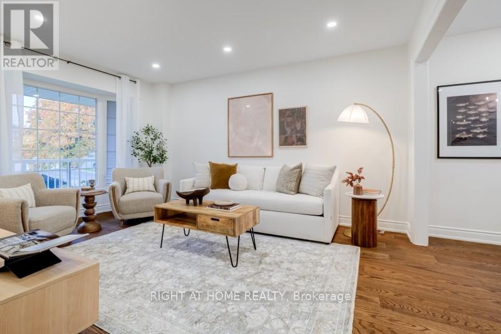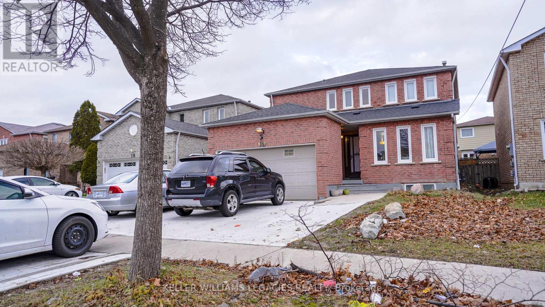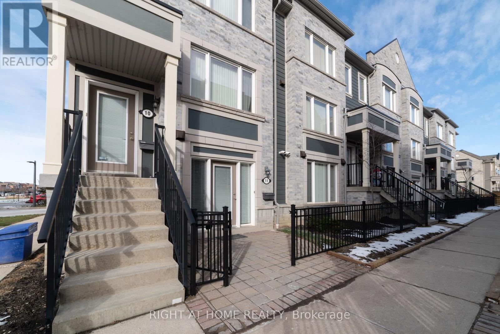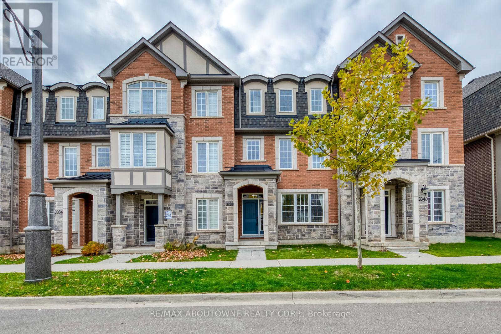807 - 150 Main Street
Hamilton, Ontario
Welcome to Unit 807 At 150 Main! Beautiful Coffered 10 Ft Ceilings, Top Of The Line Finishes And Beautiful Views. This Model Suite Is Now Available For Sale & Is Equipped With Endless Upgrades. Upgraded Flooring, Back Splash, Lighting And Bathrooms. The Perfect 1+1 Bed Unit. Minutes From Mcmaster, Hamilton General Hospital, The Go Station And Mohawk College. Look No Further.. Location Location! Situated just minutes away from McMaster University, Hamilton General Hospital, the Go Station, and Mohawk College, this exceptional living space harmoniously blends convenience with sophistication. (id:61852)
Executive Real Estate Services Ltd.
33 Dunrobin Lane
Grimsby, Ontario
Don't Miss This Stunning Rental In Grimsby - Walking Distance To Lake Ontario! Perfect For Families, Professionals, Or Anyone Seeking A Stylish, Low-Maintenance Home In A Prime Lakeside Location! 5 Elite Picks! Here Are 5 Reasons To Lease This Beautiful 2018-Built Marz Townhome: This Modern, Carpet-Free 3-Bedroom, 2.5-Bath Home Offers 1,495 Sq. Ft. Of Bright, Open Living Space In The Desirable Family-Friendly Grimsby Beach Neighbourhood-Where Comfort, Style, And Convenience Meet. 1 Bright & Open Layout: South-Facing And Full Of Natural Light, The Home Features A Spacious Open-Concept Main Floor With 9-Ft Ceilings, Perfect For Entertaining Or Relaxing With Family. 2 Elegant Finishes Throughout: Enjoy Hardwood Floors, Wood Staircase With Upgraded Pickets, Pot Lights, Central Vacuum, Matching Kitchen Countertops And Backsplash, And A Large Island For Family Meals Or Casual Dining. 3 Modern Kitchen With Walkout: The Stylish Kitchen Provides Ample Storage, Open Sightlines, And Direct Access To A Private Stone Patio, Creating A Seamless Indoor-Outdoor Flow Ideal For Summer Gatherings. 4 Spacious Bedrooms & Convenience: Upstairs Features A Primary Suite With A Walk-In Closet And 5-Piece Ensuite, Plus Two Additional Generous Bedrooms, All With Hardwood Floors And An Upper-Level Laundry Room. 5 Comfort & Location: Includes Inside Garage Access, Auto Garage Door Opener, And A Low-Maintenance, Fully Stoned Backyard Perfect For Relaxing. The Unfinished Basement Offers Extra Storage Space. Enjoy Walking Distance To The Lakefront And Grimsby Lakeside Downtown, And Minutes To QEW (Fifty Road Exit), Grimsby GO Station, 50 Point Conservation Area, Costco, Metro, Starbucks, Tim Hortons, And Restaurants. Only 45 Minutes To Downtown Toronto Or Niagara Falls! This Home Combines Modern Living With A Prime Location-Perfect For Tenants Who Appreciate Quality And Convenience. Book Your Private Viewing Today - This One Won't Last! (id:61852)
Exp Realty
Lph07 - 2200 Lakeshore Boulevard W
Toronto, Ontario
Welcome to this stunning Lower Penthouse Corner Unit in the highly sought-after Mimico Lakefront Communities! This spacious and sun-filled 2 Bedroom + Study, 2 Bathroom suite offers a functional split-bedroom layout with floor-to-ceiling windows that fill the space with natural light and showcase northeast views of the city and lake. Enjoy the luxury of a huge, fully furnished private terrace, plus an additional balcony ideal for outdoor dining, relaxing, or entertaining above the city skyline.The modern open-concept kitchen is equipped with stainless steel appliances, sleek cabinetry, a glass tile backsplash, and plenty of counter space, flowing seamlessly into the living and dining area. The primary bedroom features a large closet and 4-piece ensuite, while the second bedroom offers generous space and natural light. The versatile study/den is perfect for a home office or reading nook. Additional features include 9-foot ceilings, full-sized stacked washer/dryer, hardwood floors, and ample closet space throughout.This unit comes with one underground parking space and a storage locker. Enjoy exceptional building amenities: fitness centre, outdoor pool, BBQ terrace, resident lounge, library, and more. Direct access to Metro, Shoppers Drug Mart, LCBO, Starbucks, and banks right below the building for unbeatable convenience. Located just steps from Lake Ontario parkland and waterfront trails, and minutes to the QEW, Gardiner Expressway, and Mimico GO Station, this location offers the perfect balance of urban lifestyle and lakeside serenity. Ideal for end-users or investors. Dont miss this rare opportunity to live in one of Etobicokes most vibrant waterfront communities! (id:61852)
Executive Real Estate Services Ltd.
808 - 70 Annie Craig Drive
Toronto, Ontario
Welcome To Humber Bay Luxury Condo - Mattamy's Vita On The Lake, Gorgeous Unit Featuring 1 Bedroom + Den With 2 Full Bathrooms. Den Can Be Used As 2nd Bedroom. South West Facing Beautiful Lake Views, With A 160 Sq/Ft Huge Balcony. Open Concept Kitchen With All Stainless-Steel Appliances, Quartz Counters, Center Island With Breakfast Bar, Backsplash & Quartz Counters. Amenities Include Fitness Room, Yoga Studio & Sauna, Party Rm W/Bar, Outdoor Pool, Sun Deck, Bbq Area, Guest Suites & 24Hr Concierge. One Parking Spot And One Locker Included. Steps To Shops, Transit, Parks, Lake Ontario. Mins To Downtown Toronto! (id:61852)
Real One Realty Inc.
152 America Avenue
Vaughan, Ontario
Client RemarksSparkling Upgraded Home In Prime Vellore Village. Excellent Use Of Space With Cathedral Ceiling In The Living Room And 9Ft Smooth Ceilings. Granite Counters, Valance Lighting & S/Steel Appliances In Kitchen. Open Concept Liv & Din Room, Gas Fireplace In Sunken Family Room. Walkout Through 8Ft Patio Doors From Breakfast Area To Patio. Roman Tub With Separate Shower In Master Ensuite. Finished Bsmt With Huge Open Rec Room, Cold Rm & Bathroom. NEW FURNACE 2024, NEW AC 2023 (id:61852)
Homelife Landmark Realty Inc.
290 Axminster Drive
Richmond Hill, Ontario
Premium 37.5 Ft X 100 Ft Lot Features A Renovated Semi-Detached Home, Zoned For The Top-Ranking Bayview Secondary School And Beverley Acres Public School (French Immersion), Nestled In The Prestigious Crosby Community Of Richmond Hill. This House Has Been Meticulously Renovated Throughout, Freshly Painted (2025), With New Front Entrance Tiles (2025), And Featuring Hardwood Floors Throughout (New Floors On Second Floor And Basement 2025). The Open-Concept Layout Boasts A Kitchen With Stainless Steel Appliances And Quartz Countertop With Backsplash. The House Features Three Spacious Bedrooms, Two Washrooms, And A Fully Renovated Basement That Adds Extra Versatility With A Recreation Room, A Bedroom, Laundry Room, A Three-Piece Bathroom, And A Rare Separate Entrance. North/South Facing Design Offers Sun-Filled Bedrooms And Living Spaces, With A Walkout To A Sunny, Flat, And Spacious Backyard. Just Minutes Away From Essential Amenities, Including Shopping (No Frills, Freshco, Food Basics, Walmart, And Costco), Mackenzie Health Hospital, Public Transit With Direct Routes To Finch Station, GO Train (Direct To Union Station), Skopit Park, Major Roads, And Hwy 404. This Home Is Perfectly Located For Convenience. More Than Just A House, It Is A Warm And Welcoming Space Filled With Care, Comfort, And Endless Possibilities. (id:61852)
Smart Sold Realty
304 Orsi Avenue
Bradford West Gwillimbury, Ontario
Wow! can you believe this gorgeous unit is vacant and ready for possession! super bright above ground unit with windows galore. It truly does not feel like it is the lower level as this unit receives so much sunlight (you have to see it to believe it) Landlord looking for a responsible tenant who wants to make it their home. (id:61852)
RE/MAX Crossroads Realty Inc.
5103 - 88 Queen Street E
Toronto, Ontario
BRAND NEW, NEVER LIVED BEFORE - Iconic Brand New Condo In The Heart of Downtown Toronto! Rare Top-Floor, South-Facing 3-Bedroom & 2-Bathroom Suite With 1 Parking (Standard Full-Size With No Walls Both Sides) & 1 Locker Included! Enjoy Bright Panoramic City Views From This 888 sq.ft. Layout, Offering Open-Concept Living, Modern Finishes, And Floor-To-Ceiling Windows. Steps To Queen Subway Station, Eaton Centre, TMU, St. Michael's Hospital, And The Financial District - Live In The Centre Of It All! 88 Queen Features World-Class Amenities Including A Rooftop Infinity Pool With Cabanas, Fitness & Yoga Studio, Co-working Lounge, Party/Dining Room, Conservatory, Theatre, And Outdoor Terrace With BBQs. Don't Miss This Rare Offering At One Of Downtown Toronto's Most Anticipated Addresses! (id:61852)
RE/MAX Excel Realty Ltd.
2308 - 135 East Liberty Street
Toronto, Ontario
Welcome to the Liberty Market Tower! This stylish one-bedroom suite offers a bright, open-concept layout with floor-to-ceiling windows and a spacious balcony showcasing stunning city views. The modern kitchen features quartz countertops and stainless steel appliances. Carpet-free throughout, with high-speed internet included.Enjoy exceptional building amenities - including a gym, party/meeting room, recreation centre, rooftop deck/garden, and 24-hour concierge. Perfectly located just steps from shopping, TTC, Exhibition Place, GO Station, and vibrant local restaurants. Experience the best of urban living in the heart of the East Liberty village! (id:61852)
Homelife Landmark Realty Inc.
303 - 320 Richmond Street E
Toronto, Ontario
The Modern Is One Of The Best Buildings On Richmond St. East! Great Location And Every Convenience AtYour Door Step. A Large Open Concept 1 Bdrm Plus Den Suite W Hardwood Floors & Modern Finishes . StepsTo Financial District, Union Station, Ryerson University, George Brown College, Ttc & Conveniently LocatedAcross From A Tim Horton's, Dry Cleaners & Convenience Store. Condo Amenities Include Large RooftopPatio With 2 Bbq's, Rooftop Pool With Incredible City Views. (id:61852)
Ignite Star Realty Inc.
5103 - 88 Queen Street E
Toronto, Ontario
Iconic Brand New Condo In The Heart of Downtown Toronto! Rare Top-Floor, South-Facing 3-Bedroom & 2-Bathroom Suite With 1 Parking (Standard Full-Size With No Walls Both Sides) & 1 Locker Included! Enjoy Bright Panoramic City Views From This 888 sq.ft. Layout, Offering Open-Concept Living, Modern Finishes, And Floor-To-Ceiling Windows. Steps To Queen Subway Station, Eaton Centre, TMU, St. Michael's Hospital, And The Financial District - Live In The Centre Of It All! 88 Queen Features World-Class Amenities Including A Rooftop Infinity Pool With Cabanas, Fitness & Yoga Studio, Co-working Lounge, Party/Dining Room, Conservatory, Theatre, And Outdoor Terrace With BBQs. Excellent Investment Or End-User Opportunity. Don't Miss This Rare Offering At One Of Downtown Toronto's Most Anticipated Addresses! (id:61852)
RE/MAX Excel Realty Ltd.
1915 - 77 Shuter Street
Toronto, Ontario
Absolutely Stunning and Bright Unit! Fabulous Functional Bachelor unit with Tons Of Natural Light, 9' Ceiling, Floor-To-Ceiling Windows, Laminate Floor Through-Out entire Unit, Modern Kitchen appliances with Quartz countertop, Backsplash, and Centre Island. Customized Built-in Appliances. Stone's throw distance to Subway station, Street Car, Eaton Centre, Parks, St. Michael Hospital, MTU, U Of T, George Brown College, Theatre, Restaurants etc!! 24 Hrs Concierge & Security, Building Amenities Including: Excellent Recreational Facilities With Outdoor Infinity Edged Swimming Pool-Gym- Sun Lounger-Bbq & Visit Parking. (id:61852)
First Class Realty Inc.
Upper - 97 Central Park Boulevard N
Oshawa, Ontario
Beautiful 2-Bedroom Bungalow Main Floor for Lease! Bright and spacious home in a quiet, family-friendly neighbourhood. Features a modern kitchen with stainless steel appliances, large windows, private laundry, and 2-car parking. Full access to the fenced backyard. Legal basement apartment under completion and will be rented separately once ready. Prime location-very close to Costco, schools, parks, shopping, transit, and Hwy 401. Tenant to pay 60% of utilities. Move-in ready! 2 parking space included on driveway. (id:61852)
Exp Realty
242 Buttercup Court
Waterloo, Ontario
Beautiful and spacious 3-bedroom, 2.5-bath semi-detached home located on a quiet court in a family-friendly neighbourhood. The main floor offers a bright combined living and dining area, a modern kitchen with breakfast area, and a convenient 2-piece washroom. Upstairs features family room and three sun-filled bedrooms, including a primary bedroom with a 4-piece ensuite. Laundry room on the main floor (shared with basement tenant). Parking for 2 vehicles - one in the garage and one on the driveway. Tenant to pay 70% of all utilities. Documents required: Rental Application, Full Credit Report with Score, Employment Letter, 6 Consecutive Payslips, First & Last Month Rent, Liability and Content Insutrance. (id:61852)
RE/MAX Real Estate Centre Inc.
18 - 1264 Limberlost Road S
London North, Ontario
Welcome to a Beautiful Corner Townhouse, located in One of the Best Area of North London. Close to University Western Ontario, Mall, Grocery, Walking distance to elementary and secondary schools and More, move in ready home offers 3 spacious bedrooms and 1.5 bathrooms. Enjoy the private backyard with access from the living room. This condo has been extensively updated with more than $40,000 Expenses for Flooring, Bathroom And ETC. Perfect for first time buyers or anyone. New Washer and New Refrigerator. (id:61852)
United Realty Of Canada
409 - 520 North Service Road
Grimsby, Ontario
Looking for a one-bedroom apartment that's both affordable and stylish? This could be the one for you! The property is a short walk to the amenities of Grimsby on the Lake, Casablanca Beach with easy access to the Queen Elizabeth Way (QEW). This fourth floor condo has a modern design, stainless steel appliances, a kitchen island and an open concept floor plan. The suite has large windows that offer breathtaking views of the escarpment! You can also enjoy them from the balcony. This home has engineered hardwood floors, California shutters and an upgraded glass backsplash. The suite comes with a parking space, a shared party room and a storage locker. Enjoy the outdoors with access to scenic trails, Fifty Point Conservation Area, perfect for hiking or biking along the waterfront and escarpment. (id:61852)
Sutton Group Realty Systems Inc.
4 Leslie Street
London North, Ontario
Artists Dream Home in Historic Blackfriars Welcome to this fully renovated residence in the heart of the sought-after Blackfriars neighborhood, where charm meets modern convenience. Just steps from the Thames River walking trails, Black friars Bridge, and picturesque Labatt Park, this home offers a unique blend of character, creativity and comfort.Inside, you'll find a bright and versatile layout featuring a sunken family room with a wood-burning fireplace, over sized windows, and walkout to the beautifully landscaped yard. The formal living boasts a large bay window and a separate dining room, while the eat-in kitchen offers garden views and plenty of natural light. The home provides excellent flexibility with a main-floor bedroom and a private upper-level bedroom complete with ensuite bath.The lower level is finished, offering additional living or studio space, and the home has been prewired for a whole-home generator and equipped with a camera security system for peace of mind. Both the house and detached garage feature durable steel roofs.A true standout is the heated and air-conditioned double car garage (24 x 27), complete with its own 100-amp service perfect for an artists studio, workshop or creative retreat. The exterior is equally impressive with professional landscaping, a large garden shed and inviting outdoor spaces.Located close to Richmond Rows vibrant shops and restaurants, this property combines lifestyle, location and limitless potential. (id:61852)
Tailor Made Real Estate Inc.
414 - 525 New Dundee Road
Kitchener, Ontario
Experience lakeside living at Rainbow Lake. This modern 1-bedroom, 1-bath condo offers an open-concept space with a sleek kitchen featuring stainless steel appliances and ample storage. Enjoy a spacious balcony and the convenience of in-suite laundry. Building amenities include a gym, yoga studio, sauna, library, social lounge, party room, and pet wash station. Residents have exclusive access to Rainbow Lake for kayaking, swimming, and more. (id:61852)
Right At Home Realty
302 Westcourt Place
Waterloo, Ontario
Spacious 4-Bedroom Condo Townhome Near University of Waterloo! Welcome to this well-maintained end-unit townhome located within walking distance to the University of Waterloo, bus stops, T&T Supermarket, and nearby amenities. Featuring a living room, kitchen and powder room and one bedroom on the main floor. Upstairs contains 3 bedrooms and a full bathroom. Perfect for students, families, or working professionals seeking comfort and convenience. One parking spot included. Available immediately. (id:61852)
Right At Home Realty
40 Chillico Drive
Guelph, Ontario
Welcome to 40 Chillico Drive A Charming Semi-Detached Home Backing Onto a Ravine! Discover this beautifully maintained 1,294 sq. ft. semi-detached home with a fully finished walk-out basement, ideally located in a quiet, family-friendly neighborhood. Designed with comfort and functionality in mind, this home makes the most of every square foot. Step into a bright, open layout filled with natural light from large windows. The breakfast area walks out to a deck, where you can sip your morning coffee while overlooking a tranquil ravine with mature trees and bird song a peaceful retreat right at home. Upstairs, the primary bedroom offers double doors, a walk-in closet, and semi-ensuite access. Two additional bedrooms one spacious with a double closet, the other cozy and versatile make this home perfect for families of all sizes. The walk-out basement is a true highlight, featuring oversized windows, a spacious 3-piece bathroom, a kitchenette, and direct access to the backyard. Whether you need an in-law suite, private guest space, or a teen retreat, this flexible area has you covered. Additional features include:1 car garage plus parking for 3 more vehicles on the driveway. Family-friendly location near parks, schools, and trails. Walking distance to Conestoga College, steps to bus stops. Just minutes to Costco, shopping centers, and only 15 minutes to the University of Guelph This home combines comfort, convenience, and natural beauty in one rare find. Don't miss your chance to make it yours! (id:61852)
Right At Home Realty
6 Diane Court
Brampton, Ontario
Discover the charm of 6 Diane Court, a versatile family home offering 4 bedrooms plus a legal 2-bedroom basement apartment with a separate entrance. The main level boasts an inviting living and dining room combination, a well-appointed kitchen, and a warm family room-an ideal layout for hosting and everyday comfort. The second floor provides generous bedroom sizes and ample storage, complemented by 4 total bathrooms. The fully legal basement unit provides excellent potential for income or multigenerational living. Enjoy summer gatherings in the expansive backyard. A fantastic opportunity in a sought-after Brampton location.Discover the charm of 6 Diane Court, a versatile family home offering 4 bedrooms plus a legal 2-bedroom basement apartment with a separate entrance. The main level boasts an inviting living and dining room combination, a well-appointed kitchen, and a warm family room-an ideal layout for hosting and everyday comfort. The second floor provides generous bedroom sizes and ample storage, complemented by 4 total bathrooms. The fully legal basement unit provides excellent potential for income or multigenerational living. Enjoy summer gatherings in the expansive backyard. A fantastic opportunity in a sought-after Brampton location.. (id:61852)
Right At Home Realty
16 Duggan Drive
Brampton, Ontario
Beautiful, Detached 4 Bedrooms and 3 Washrooms House nestled in the Fletcher's West neighborhood that is available FOR LEASE - From December 1st !! This pristine home boasts an array of impressive features, including: Elegant High sealing and no carpet in the the Living, Dining, and Family Areas. The House includes features like Laundry at main level, a Master Bedroom with a 4-Piece Ensuite and Walk-In Closet three Additional Generously Sized Bedrooms - great fit for Growing Families !!. 4 Car Parking, Walking Distance to Bus Stop & Sheridan college. Young Professionals & Families Welcome **EXTRAS** Close To All Amenities, Schools, Shopping & Transit. (id:61852)
Keller Williams Legacies Realty
11 - 5035 Oscar Peterson Boulevard
Mississauga, Ontario
Spacious 1 Bedroom 1 Bathroom Unit (662 sqft). Open Concept Corner Unit Layout with Lots of Natural Light. Garage Parking Attached to Unit. Private Entrance. Conveniently Located Near Erin Mills Town Centre, Walmart, Loblaws, Shoppers Drug Mart, GoodLife and many other stores. Minutes away from Hwy 403. Close to Great Schools. Tenant responsible to pay for Hydro, Gas and Hot Water Tank Rental (id:61852)
Right At Home Realty
3338 Erasmum Street
Oakville, Ontario
Welcome to The Preserve! Bright and Spacious 3 Bedroom/2.5 Bath Townhome In Highly Sought After Community In North Oakville! The Beech Model with Upgraded English Manor Elevation. Open Concept Kitchen W/Island and Upgraded Alternate Kitchen Layout For More Cabinet Space, Walk In Pantry And Convenient Walk Out To a 19 Ft Balcony. 9ft Ceilings on Ground and 2nd level. 24 Ft Deep Double Car Garage Provides Plenty Of Extra Storage and Inside Entrance To Main Floor Home Office with Custom Barn Doors. Super Clean Spotless Home, Good As New! Freshly Painted Top to Bottom with New Soft Berber Carpet on Upper Level. Brand New Counters In Both Full Bathrooms. Comes with Stainless Steel, Fridge, Stove, Dishwasher, BI Microwave and New LG Washer & Dryer. Located On Quiet Family Friendly Street Near Parks (George Savage Park, Featherstone Parkette, Isaac Park, 16 Mile Sports Park), Ravine, Walking Trails (Neyagawa Woods/Spyglass Pond to 6th Line), & Schools. Close To Shopping, Restaurants, Oakville Hospital, Transit, Major Highways & Sixteen Mile Sports Complex. No Road Fees or Maintenance Fees. Move In Ready Condition! Will Not Disappoint! (id:61852)
RE/MAX Aboutowne Realty Corp.
