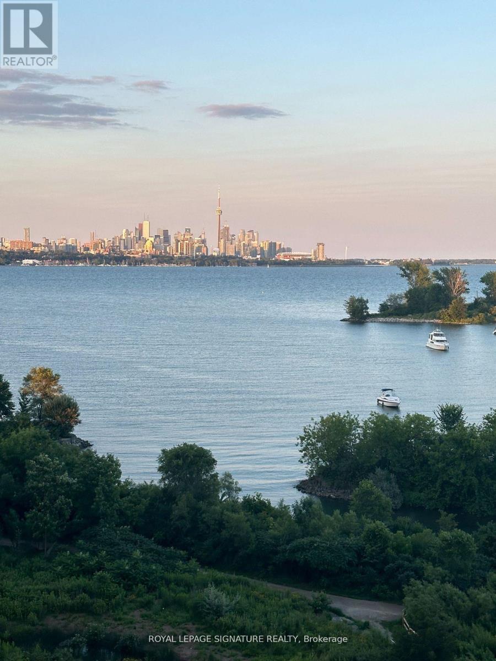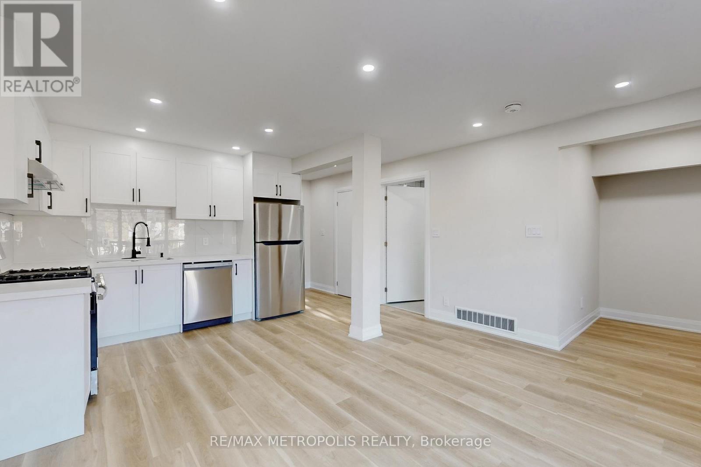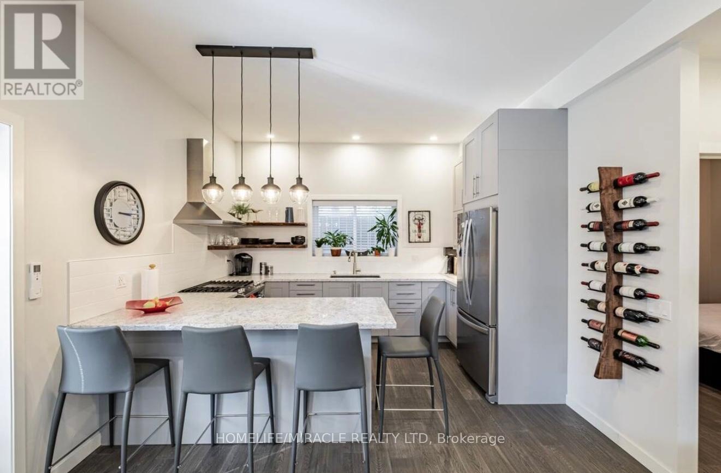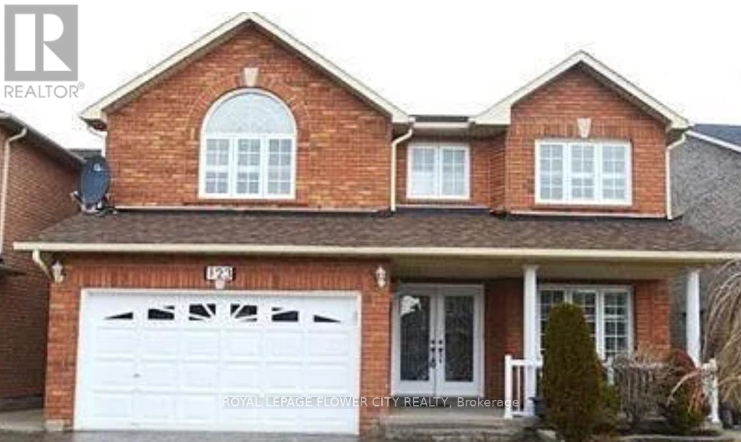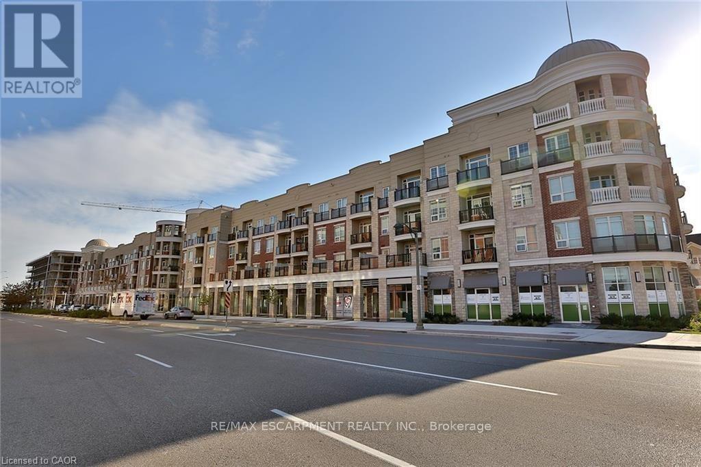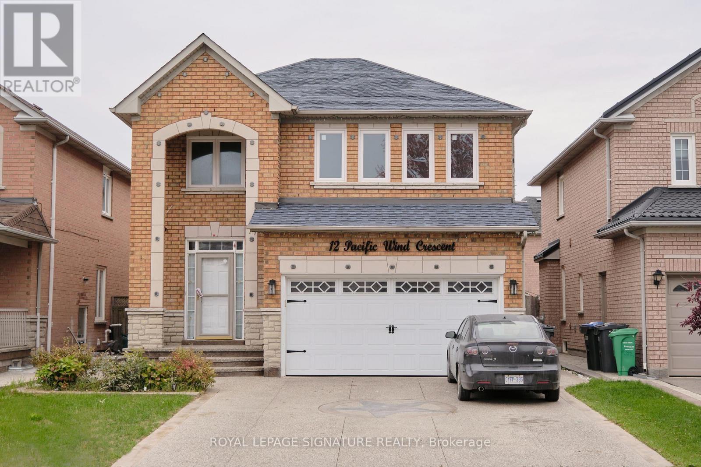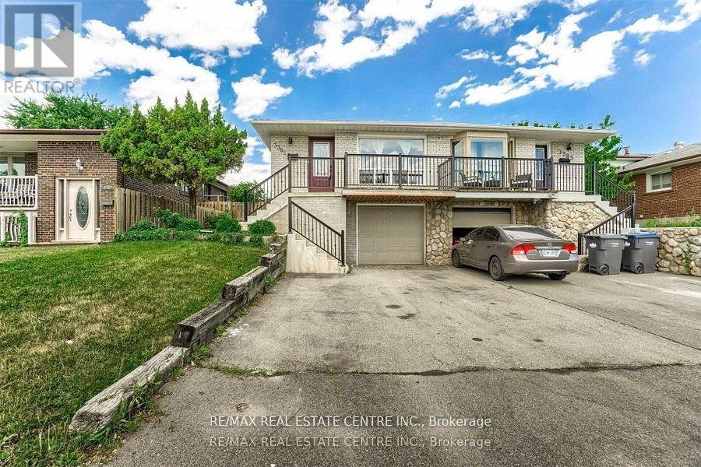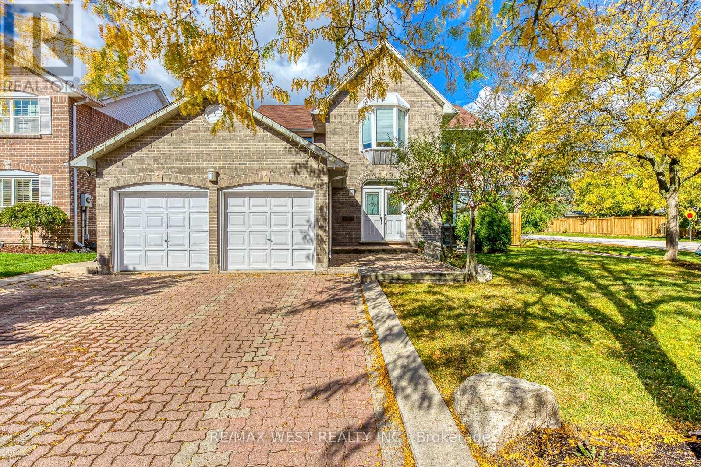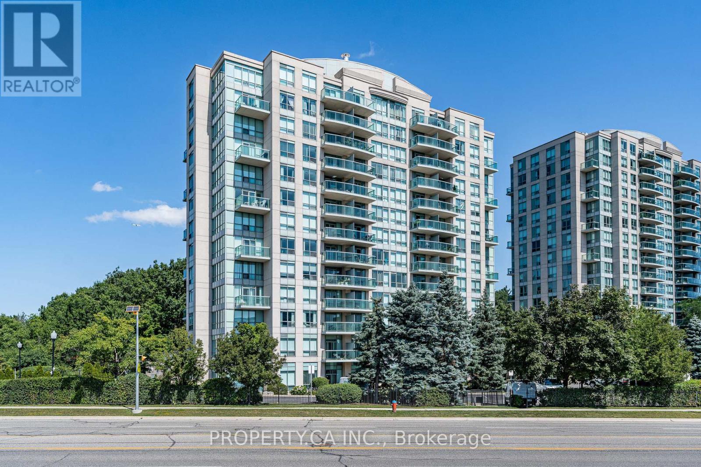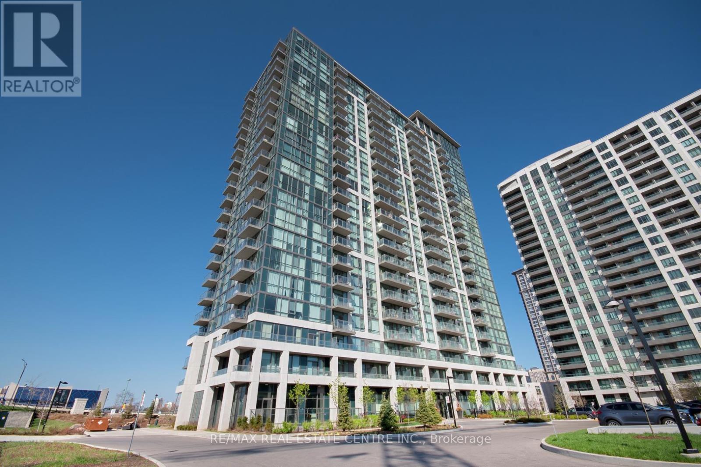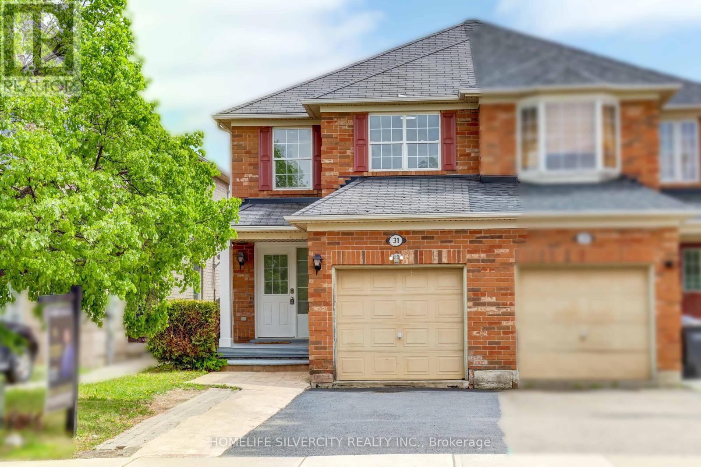704 - 59 Annie Craig Drive
Toronto, Ontario
Sunny Lake Views can be seen from every room! Upgraded Corner Unit. Resort-Style Living Directly on the Shores of Lake Ontario. Unobstructed Panoramic 180 Degree Views of the Toronto Skyline & Lake Ontario (SE/S/SW). 9 Foot Flat Ceiling, Floor to Ceiling Windows. Open Concept, Modern Kitchen,Spacious Kitchen/LR/DR. High-end Built-in Appliances, Caesarstone & Quartz Counters, Kitchen Island with ample storage, Upgraded Cabinets, Backsplash & under cabinet lights. New Hardwood Flooring T/O(2021), Freshly Painted T/O (2024). 2 Balconies (S&SW 115 sqft), Generously Sized Bedrooms (Split bedroom layout). Amenities Incl: 2 Gyms, 2 Party Rms, Guest Suites, Indoor Saltwater Pool/Hot Tub/Sauna, Rooftop Sundeck & BBQ (8th fl), Bike Storage, 24 Hr Concierge, Security Cameras T/O(Elevators, Halls, Underground), Ample Visitors Parking at no extra charge. Premier Location -Steps to Shops, Top Restaurants, Cafes, Mimico GO,24hr Streetcar, Trails, Beaches, Farmers Mkt, Steps to Marina & ++ No Pets No Smokers Please. AAA Tenants only. Heat and Water included. Tenant pays Hydro. (id:61852)
Royal LePage Signature Realty
Main - 85 Primula Crescent
Toronto, Ontario
Welcome To This Newly Renovated 2-Bedroom, 1-Bath Apartment In The Desirable Humber Summit Neighbourhood. Ideal For A New Tenant, This Bright And Spacious Unit Offers Modern Finishes And A Convenient Location Perfect For Anyone Looking For A Comfortable And Affordable Rental Home. Key Features: Spacious, Open-Concept Living Area With Plenty Of Natural Light. Newly Updated Kitchen With Modern Appliances And Ample Counter Space. Two Well-Sized Bedrooms, Each With Good Closet Storage. Freshly Renovated Bathroom With Contemporary Fixtures. Private Outdoor Space, Perfect For Relaxing Or Enjoying Some Fresh Air. Separate Entrance For Added Privacy. Nearby Amenities: Shopping: Just Minutes From Albion Mall And Woodbine Mall, Offering A Variety Of Stores, Dining Options, And Entertainment. Parks & Recreation: Close To Humber Summit Park And G. Ross Lord Park, Ideal For Outdoor Activities, Picnics, And Jogging. Public Transit: Convenient Access To Jane Subway Station (Line 2), Finch West Station, And Several TTC Bus Routes For Easy Travel Around Toronto. Schools: Close Proximity To Nile Academy, Humber Summit Collegiate Institute, St. Jane Frances Catholic School, And More. Location Highlights: Easy Access To Highway 400 And Finch Avenue West For Stress-Free Commuting. Quiet, Family-Friendly Neighbourhood With Parks, Schools, And All The Essential Services You Need Right At Your Doorstep. This Fully Renovated 2-Bedroom Unit Is Perfect For A New Tenant Seeking Comfort, Convenience, And A Fantastic Location. Make This Beautiful Apartment Your New Home! Ensuite Laundry For Added Convenience. Separate Entrance For Added Privacy. (id:61852)
RE/MAX Metropolis Realty
Laneway Suite - 51 Mcmurray Avenue
Toronto, Ontario
Stylish and fully furnished 2-bed, 1-bath unit available for a 6-month lease in Toronto's vibrant Junction neighbourhood! Features an open-concept living and dining area, modern kitchen with full-size appliances, and two bright, comfortable bedrooms. Steps to shops, cafes, restaurants, and transit. Move-in ready enjoy turnkey urban living! (id:61852)
Homelife/miracle Realty Ltd
123 Letty Avenue
Brampton, Ontario
Offering a basement apartment in Brampton with three bedrooms for rent. There are two full bathrooms in this very large unit. The first bathroom has a tub, and the second bathroom has a stand-up shower. This unit has a split layout and a welcoming foyer. Enjoy The Massive Kitchen With Tons Of Counter Space And Storage. Private Side Entrance And Two Parking Spots. Ready to move in! The tenant will cover 33%of all utility bills. (id:61852)
Royal LePage Flower City Realty
213 - 216 Oak Park Boulevard
Oakville, Ontario
Luxury Condo Living in River Oaks! Welcome to this stunning 1-bedroom + den condo in the heart of River Oaks, offering a perfect blend of style, comfort, and convenience. Flooded with natural light and featuring modern upgrades such as stainless steel appliances and sleek laminate flooring throughout, this home is designed for contemporary living. What truly sets this suite apart is its incredible 275 sqft private terrace, a rare feature unmatched by any other unit. It's the ultimate outdoor space for entertaining, relaxing, or simply enjoying your morning coffee in the sunshine. Additional highlights include underground parking, a dedicated locker, and a prime Oak Park location within walking distance to the Uptown Core shops, dining, parks, trails, and schools. Minutes from Oakville Hospital, major highways, and the GO Station, this home offers the perfect balance of urban convenience and suburban tranquility (id:61852)
RE/MAX Escarpment Realty Inc.
Upper - 12 Pacific Wind Crescent
Brampton, Ontario
Awesome location, well maintained, landscaped, fully upgraded Greenpark 2-storey , 4 Bedroom detached family house located in a highly sought-after neighborhood - Trinty Commons. The open concept main floor with hardwood floors, modern kitchen,backsplash, with a walkout patio to a large deck and a cozy family room with a fireplace. The upper level elegant primary suite includes 4 piece ensuite with a separate shower and tub. Professionally designed hardwood staircase leads to spacious 4 bedrooms good size, with a bright with lots of light upper level (id:61852)
Royal LePage Signature Realty
3385 Ellengale (Upper) Drive
Mississauga, Ontario
Upgraded & Freshly Painted Semi-Detached Backsplit In Prime Location In Erindale. Updated Kitchen With Breakfast Bar, Additional Pantry & S/S Appliances On Main Floor. 2 Spacious Bedrooms, Newer Laminate Flooring Thru-Out. Rent Area: Main Level And Upper Level. 2 Parking Spots. (id:61852)
RE/MAX Real Estate Centre Inc.
1397 Helen Court
Oakville, Ontario
Tucked away on a quiet cul-de-sac in one of Oakville's most desirable neighbourhoods, 1397 Helen Court offers a rare blend of comfort, community, and convenience. Set in the heart of West Oakville, this home enjoys an unbeatable location-just a short stroll to local parks, top-rated schools, and nearby plazas-with quick access to the QEW, Bronte Village, and scenic Lakeshore trails along Lake Ontario. Lovingly maintained by its owners, the property sits on a mature lot with beautiful trees and a wide driveway. Inside, the bright and practical layout features an updated eat-in kitchen, spacious living and dining areas, and abundant natural light throughout. Upstairs offers four comfortable bedrooms, including a primary suite with a walk-in closet and four-piece ensuite. The finished lower level provides two additional bedrooms, a full bath, and a second kitchen with two separate entrances, ideal for in-laws, guests, or extended family.Additional highlights include two natural gas connections outdoors, all new appliances in the main-floor kitchen, two laundry areas (main floor and lower level), automatic double garage doors, a fully stoned backyard shed, a side entrance to the laundry from outside, four water-hose connections, and a new high-efficiency furnace. A well-kept home in a quiet, family-friendly setting-just minutes from everything that makes Oakville living so special. (id:61852)
RE/MAX West Realty Inc.
607 - 2585 Erin Centre Boulevard
Mississauga, Ontario
Stunning condo suite in highly sought-after building across from the Erin Mills Town Centre! Perfect place to call home with neutral decor, stainless appliances, granite counter tops, and brand new flooring in the living area. Great Value!!! Located in Mississauga's most sought-after school district (John Fraser SS, Middlebury PS, Thomas St PS, Gonzaga etc.) Newer flooring in the living and dining area, full sized washer and dryer, granite countertops, tiled backsplash in kitchen, built-in closet organizers in the entire unit and much more!! Lots of extras. AAA building with top class amenities (Indoor Pool, Sauna, Gym, Tennis Court, Party Room). This beautiful suite not to be missed! (id:61852)
Property.ca Inc.
Ph12 - 339 Rathburn Road
Mississauga, Ontario
Welcome to this stunning Penthouse Suite at 339 Rathburn Rd W! Modern and spacious 1 Bedroom + Den layout with breathtaking unobstructed southwest views of the city skyline. Bright open-concept living and dining area with hardwood floors and large windows that bring in natural light. The den is perfect for a home office or guest room. Luxury kitchen with stainless steel appliances, quartz counters, and upgraded cabinetry. Enjoy first-class building amenities including gym, pool, sauna, bowling alley, movie room, and more. Steps to Square One, Sheridan College, Celebration Square, transit, and highways. Penthouse living at its best! Steps to Square One, Celebration Square, Sheridan, and transit. Modern kitchen with stainless steel appliances. Amazing amenities: gym, pool, sauna, bowling alley, cinema. (id:61852)
RE/MAX Real Estate Centre Inc.
31 Garibaldi Drive
Brampton, Ontario
Beautiful, Fully Renovated All-Brick Semi-Detached Home in Desirable Fletcher's Meadow! This Beautifully updated home offers a functional layout perfect for families. The main floor features brand new engineered hardwood and modern tile flooring, complemented by pot lights throughout. Enjoy cooking in the brand new kitchen complete with quartz counter-tops and a stylish backsplash. The dining area, with new tile flooring, opens to a spacious, fully fenced backyard with a custom deck-ideal for entertaining. Upstairs, you'll find newly renovated washrooms and fresh paint throughout the home. The new flooring and upgraded staircase add a contemporary touch. The finished basement with a separate entrance offers great potential for rental income to help offset your mortgage. Additional highlights include: Owned hot water tank, Steps to Mount Pleasant GO Station, Move-in ready with all major upgrades done. Don't miss this opportunity to own a turnkey home in a fantastic family-friendly neighbourhood! (id:61852)
Homelife Silvercity Realty Inc.
3828 A Bloor Street W
Toronto, Ontario
Available January 1 Welcome home to this wonderful 3-bedroom, 1-bathroom apartment at 3828 Bloor Street West, designed with families in mind. Bright and inviting, this spacious unit features a thoughtfully laid-out floor plan with large windows that flood the space with natural light. The modern kitchen is fitted with contemporary appliances and offers plenty of room for family meals and gatherings. Each of the three generously sized bedrooms provides comfort and flexibility for everyone in the household. All utilities for water and Enbridge are included - you'll only be responsible for the Hydro usage. For added comfort, the living area also includes a portable air conditioner to keep things cool for everyone. Located in a prime neighbourhood, you'll enjoy effortless access to public transit, shopping centres, well-regarded schools, and tranquil parks - everything you need for a rich, family friendly lifestyle. The surrounding community is safe, welcoming, and designed for the way modern families live. Plus, parking is available in the plaza for added convenience. Don't miss your chance to make this your next home - a comfortable, convenient and beautifully equipped apartment in a fantastic location. (id:61852)
Circle Real Estate
