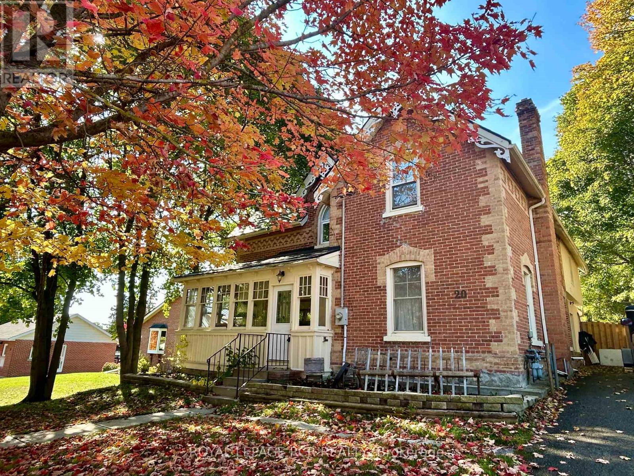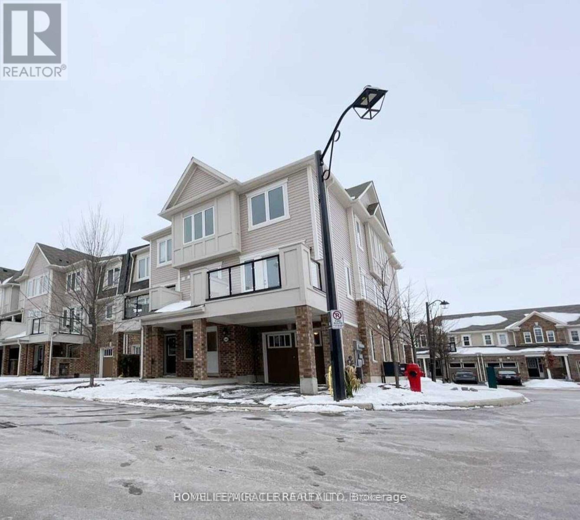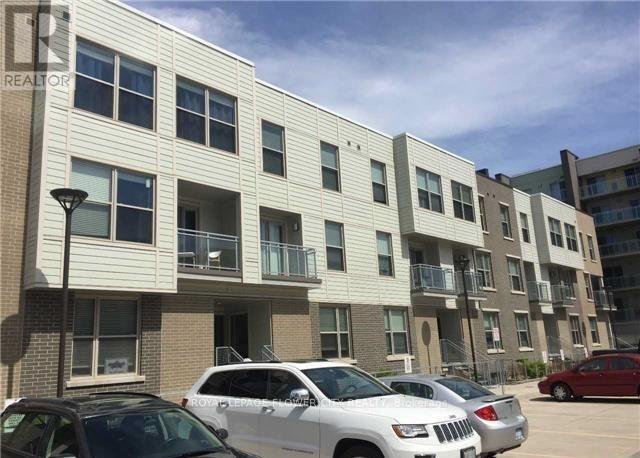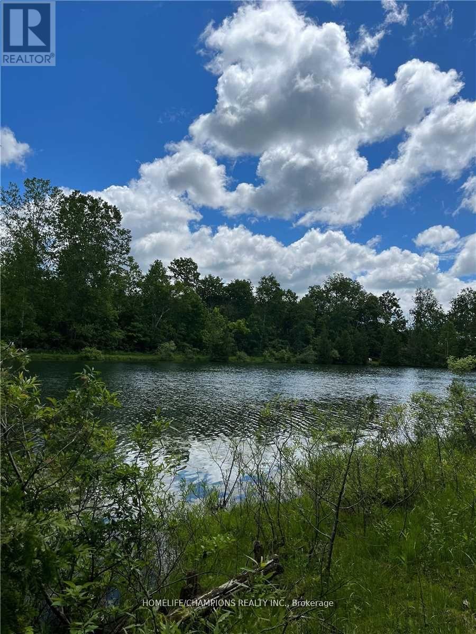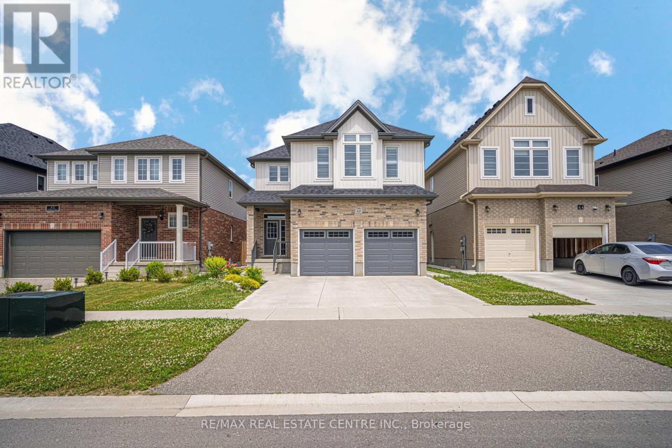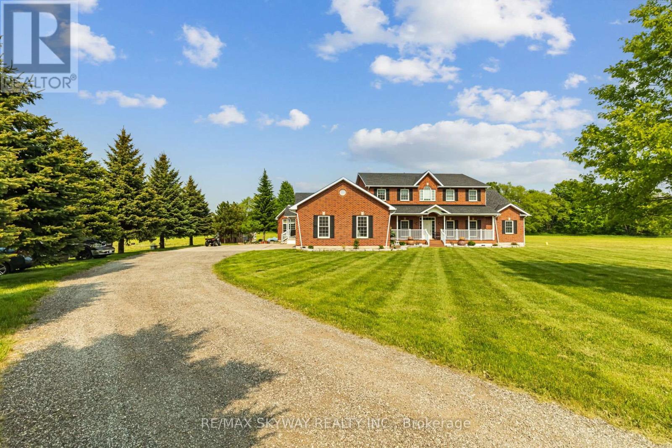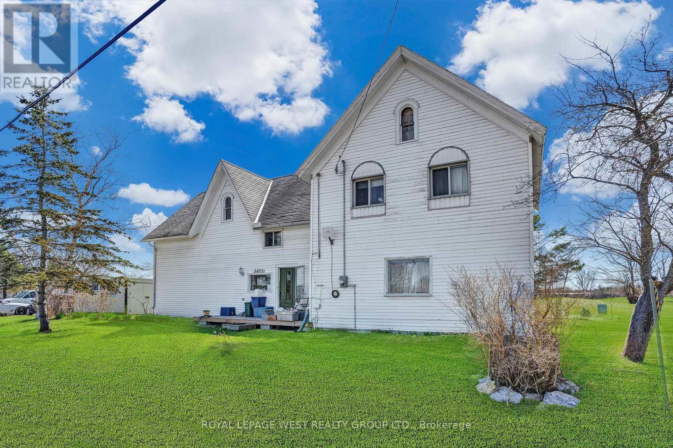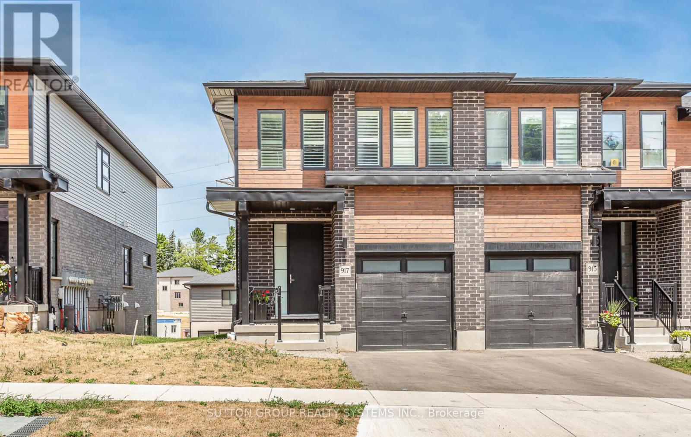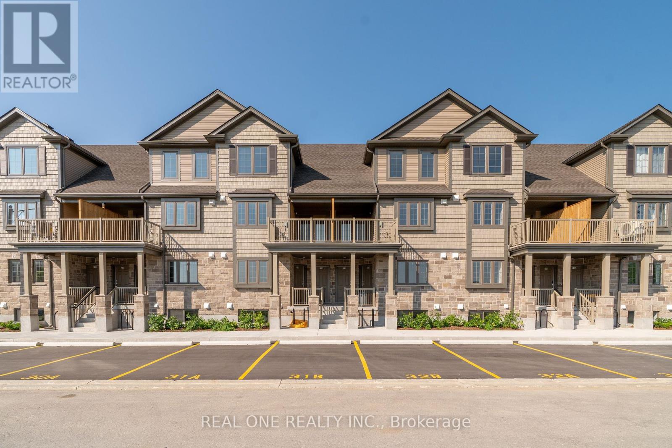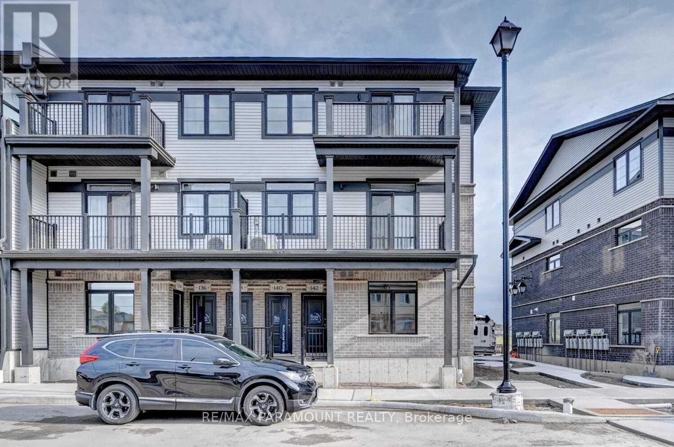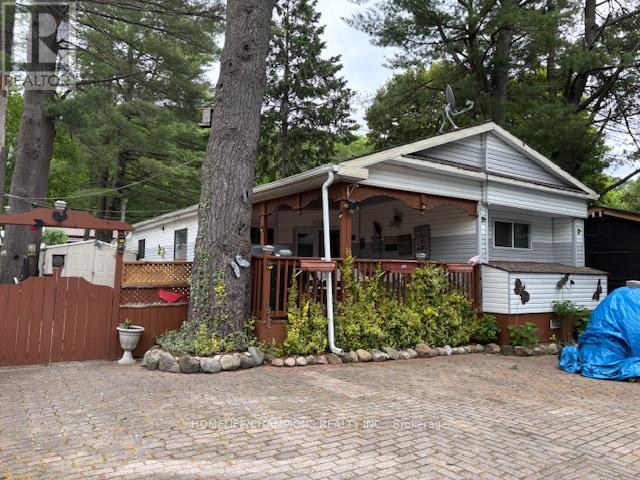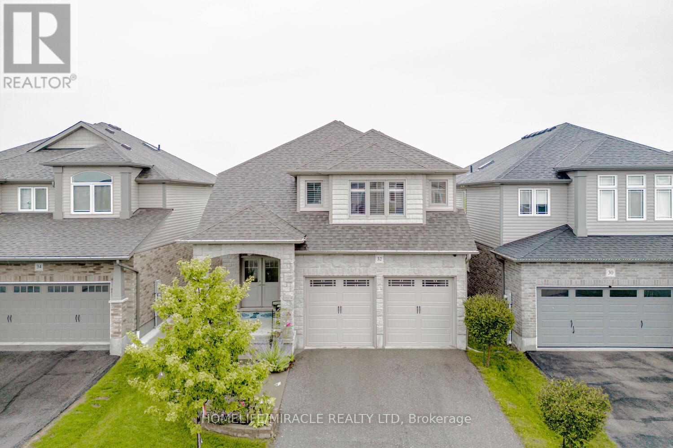20 Main Street N
East Luther Grand Valley, Ontario
Welcome to 20 Main Street North in Grand Valley and feel the warmth and charm of this century home. A quaint enclosed front porch leads you to the main floor with classic hardwood floors, high ceilings, beautiful crown moulding & wide trim details. Updated galley kitchen features gas range and tile backsplash and a view of the pool & patio area. Enjoy hosting family and friends in the spacious dining room, adjacent to the living room with closed antique fireplace (not functional). The main floor laundry/mudroom offers a great rear entry from the driveway and walkout to the rear patio. The second floor offers a huge primary bedroom with lots of room for your king-sized bed, and has large PAX wardrobe and storage. The spacious main bathroom allows for downtime to soak in the antique tub and includes beautiful freestanding linen cabinet. Enjoy neutral decor and carpet-free throughout. Step outside to the private rear patio and heated, inground pool area, completely fenced for safety and pets. Whether you are a sun worshiper or needing shade - you are covered here with beautiful mature trees. The 20' x 40' inground pool has a deep end, gas pool heater about 4 years old & pool shed. Plus you can utilize the large garden shed and secondary driveshed for storage or hobbies. Quality metal roofing, upgraded attic insulation 2011, spacious parking/driveway with room for trailer or RV and wide gate to access yard. (id:61852)
Royal LePage Rcr Realty
127 - 540 Goldenrod Lane
Kitchener, Ontario
Welcome to this beautifully appointed corner unit, featuring 3 Spacious bedrooms, 2.5 bathrooms, and a versatile ground-level flex room - perfect for a home office or guest space. The upgraded kitchen features granite countertops, a center island, premium cabinetry, and a convenient pantry. Laminate flooring runs throughout the lower and main levels, offering style and durability. The primary suite includes a luxurious 3-piece ensuite and a generous walk-in closet, while an additional 3-piece bathroom serves the secondary bedrooms. Thoughtful conveniences include main floor laundry, direct access from the garage, a charming covered front porch, and a private balcony for outdoor relaxation. Ideally located just minutes from HWY 401 and HWY 8, with easy access to top universities, colleges, shopping centers, playgrounds, public transit, schools and a multiplex under construction at walking distance. (id:61852)
Homelife/miracle Realty Ltd
T211 - 62 Balsam Street
Waterloo, Ontario
Turnkey Investment Opportunity Prime Waterloo Location right across from Wilfrid Laurier Lazaridis Hall! This spacious 3-bedroom + 2 additional rooms town-home is a fantastic investment in a high-demand area. Located just minutes from University of Waterloo, Wilfrid Laurier University, and Technology Park, it's perfect for students and professionals or families looking to live with their university going kids. Fully furnished includes all furniture, 6 appliances(AS IS), open-concept design with a large living/dining area for comfortable living Versatile layout includes a main floor media room, upper-level den, and lower-level study lounge Upper-level laundry for added convenience This well-maintained home is close to shopping, restaurants, banks, Waterloo Park, and major malls, offering a blend of convenience and strong rental potential. (id:61852)
Royal LePage Flower City Realty
18 - 248 Pinnacle Hill Road
Alnwick/haldimand, Ontario
Gated Community, Cottage Life with Minimal Yearly Maintenance $1500 that covers tax, water using all facilities in the park. The Park equipped with ATV Trails, Large size swimmable pond, Swimming pool, Common Showers & washrooms, basketball court, Large Rec. Room, Coin Laundry with full Time Maintenance staff. Just 20 Min North of Coburg, close to Hasting River, Rice Lake, Crow River. (id:61852)
Homelife/champions Realty Inc.
48 Arlington Parkway
Brant, Ontario
Welcome To 48 Arlington Parkway, A Stunning Custom-built Two Storey Residence Offering Over 3200 Sq. Ft. Of Thoughtfully Designed Living Space In Picturesque Paris, One Of Ontario's Most Charming Communities. Step Inside To Discover A Bright And Airy Open Concept Main Floor, Where The Living Room, Dining Area, And Kitchen Flow Seamlessly Together, Ideal For Both Everyday Living And Entertaining. The Gourmet Kitchen Boasts Quartz Countertops, Stainless Steel Appliances, A Generous Island With Breakfast Seating, And A Walk-in Pantry For Added Storage And Convenience. A Stylish 2 Piece Powder Room And A Spacious Laundry Room With Access To The Double Car Garage Complete The Main Level.Upstairs, You'll Find Four Spacious Bedrooms, Each Filled With Natural Light. The Primary Suite Is A Private Retreat, Featuring A Large Walk-in Closet And A Luxurious 5 Piece Ensuite With Double Sinks, A Soaker Tub, And A Glass Enclosed Shower. Two Of The Additional Bedrooms Share An Elegant 5 Piece Bathroom With A Double Vanity, Perfect For Families.The Finished Basement Is An Exceptional Highlight Of This Home, Offering A Beautifully Appointed Two Bedroom In-law Suite. This Private, Self-contained Unit Includes A Modern Kitchen, Full Bathroom, Cozy Living Area, In-suite Laundry, And A Separate Entrance An Ideal Setup For Extended Family, Guests, Or Potential Rental Income.Outside, Enjoy A Fully Fenced Backyard Complete With A Deck And Gazebo, Perfect For Relaxing Or Entertaining In The Warmer Months.Located Just Minutes From Downtown Paris, This Home Offers The Serenity Of Suburban Living With Easy Access To Boutique Shops, Restaurants, Scenic Trails, And The Grand River. Known As Canada's Prettiest Little Town, Paris Combines Small Town Charm With Modern Conveniences, Making It A Truly Special Place To Call Home.Don't Miss Your Opportunity Schedule Your Private Showing Today! (id:61852)
RE/MAX Real Estate Centre Inc.
873273 Fifth Line
Mono, Ontario
Welcome to 873273 Fifth Line, a detached 4+1 bedroom home designed to accommodate large and growing families. This spectacular country estate is nestled in the scenic rolling hills of Mono, conveniently located less than 5 minutes from Airport Rd & Hwy 9 in Caledon. This custom-built home boasts approximately 4,950 sq. ft. of living space and a partially finished basement, all situated on a generous 13.54-acre property in the sought-after Hockley Valley area. The interior features soaring ceilings and multiple walkouts, creating a bright and airy atmosphere. A fantastic foyer opens to the cathedral ceilings of the inviting living room.The gourmet kitchen is equipped with granite countertops, a center island, and a large eating area ideal for everyday family life and effortless entertaining. Outside, a tree-lined circular driveway leads to a 3-car garage, while the expansive acreage offers endless potential for outdoor activities, sports, and recreation. (id:61852)
RE/MAX Skyway Realty Inc.
3493 Highway 3
Port Colborne, Ontario
Just Listed! Explore This Exceptional Opportunity!**This well-built 2.5-storey century farmhouse sits on 2.4 acres of land, rich with natural features and endless potential. Situated on a **double lot**, it offers the flexibility to **build your dream home(s)**live in one and sell the other, or keep both for extended family or investment. Located right on **Highway 3**, the property offers excellent street exposure, perfect for someone looking for a **live-work setup**. Whether you're considering a renovation or a full rebuild, the possibilities for customization are wide open. Currently zoned as a **legal duplex**, this property is nestled in one of the province's hidden gems, a growing community known for its charm and lifestyle appeal. Enjoy proximity to **sandy beaches, Niagara Falls, the U.S. border, shopping, wineries, horseback riding,** and other nearby attractions. (id:61852)
Royal LePage West Realty Group Ltd.
917 Robert Ferrie Drive
Kitchener, Ontario
Presenting Yet Another Phenomenal 3 Bed 4 Bath Freehold TownHome Offering A Practical Layout With A Finished WALKOUT Basement. This Home Offers 3 Spacious Bedrooms, Featuring A Primary Bedroom With An Upgraded En-Suite Bath & Two Large Walk-In Closets. Meticulously Kept & Standing At Over 1860 Sqft Abovegrade, This End Unit TownHome Boasts Gleaming Floors, A finished WALK-OUT basement With a Luxurious Full Bathroom And A Massive Open Concept Rec Area. The Sparkling Clean & Glamorous Eat-In Kitchen With Spring Polished QuartzCountertops, Extended Centre Island, a WALK IN PANTRY , Tons Of Cabinet Space, Stainless Steel Built-In Appliances With Gas Stove & CeramicBacksplash Will Wake The Creative Chef in You. This Home Whilst Featuring Neutral Colors is Complimented By Elegant Upgrades & Offers A Practical Loft Area On The 2nd Floor, Making it The Perfect Fit for A family Looking for Luxury and Comfort Together. Combine It All With Its Ideal Location & You Got Yourself A DREAM HOME. (id:61852)
Sutton Group Realty Systems Inc.
31b - 85 Mullin Drive
Guelph, Ontario
Surround yourself with nature in this sun-filled, move-in-ready condo townhome just steps from Guelph Lake and scenic trails. This brand-new 2-bedroom, 1.5-bathroom unit features a thoughtfully designed layout with an open-concept living and dining area, spacious kitchen with quartz countertops and stainless steel appliances, and a large terrace door that opens to a private deck. The deck includes stairs leading to a fully fenced backyard with a private gate offering direct park access, perfect for outdoor enjoyment. Includes 1 parking space. Enjoy the peace and privacy of condo living while being close to schools, shopping, and other amenities. Built by a reputable builder and backed by full Tarion Warranty. Photos are of a similar unit; some images have been virtually staged. (id:61852)
Real One Realty Inc.
144 Wheat Lane
Kitchener, Ontario
End Unit Urban Town Offers Spacious Layout On The Same Floor. Beautiful Kitchen With Extended Tall Cabinets, Center Island, Stainless Steel Appliances, Front Load Laundry, Primary Bedroom With W/I Closet, 3 Pc Washroom And Balcony, Great Room With Balcony, One Surface Parking. Close To Universities, surrounded by parks, trails, restaurants, shopping, and schools all within walking distance. (id:61852)
RE/MAX Paramount Realty
33 - 248 Pinnacle Hill Road
Alnwick/haldimand, Ontario
Affordable cottage living, maintenance $1500 yearly that covers water, tax, using all facilities like swimming pool, public washroom, basketball court. The park has atv trails and good size swimmable pond. close to Hasting, crow river & Victoria beach cobourg. this property is fully furnished. 3 bedrooms + 2 washrooms, insuite laundry, open concept high ceiling. (id:61852)
Homelife/champions Realty Inc.
32 Mcintyre Lane
East Luther Grand Valley, Ontario
Welcome to this exceptional detached residence offering a rare blend of privacy, space, and modern comfort. Located in a highly sought-after neighborhood, this home showcases quality craftsmanship and thoughtful design throughout. Features include an impressive open-to-above layout, oversized garage doors, and three generously sized bedrooms providing a peaceful retreat for every family member. The well-appointed bathrooms are equipped with contemporary fixtures, elegant vanities, and premium finishes. Enjoy the convenience of ample storage options, including a spacious basement, attic, and attached garage. Close to top-rated schools, parks, shopping, and major highways, this home is perfectly positioned for both convenience and lifestyle. A must-see opportunity for discerning buyers. (id:61852)
Homelife/miracle Realty Ltd
