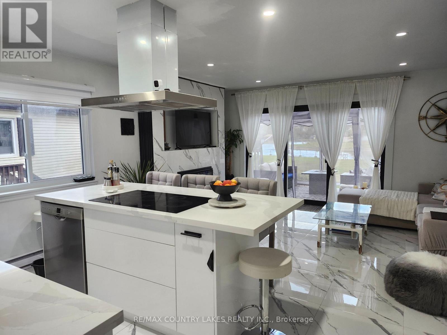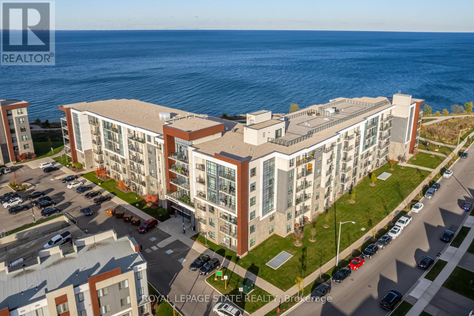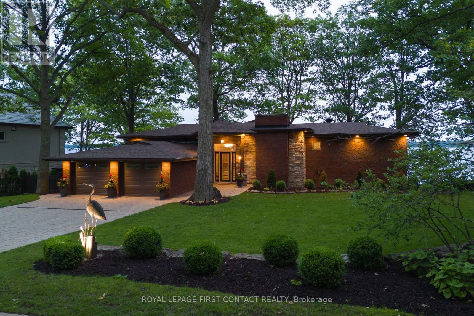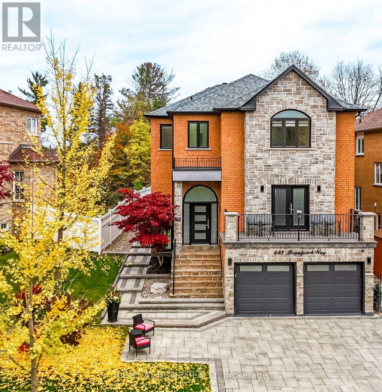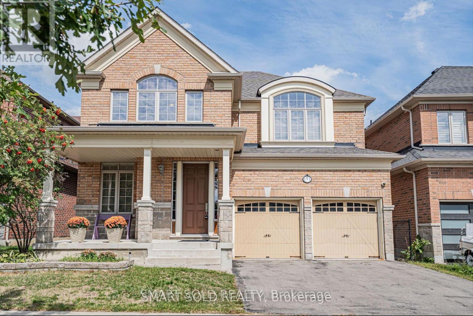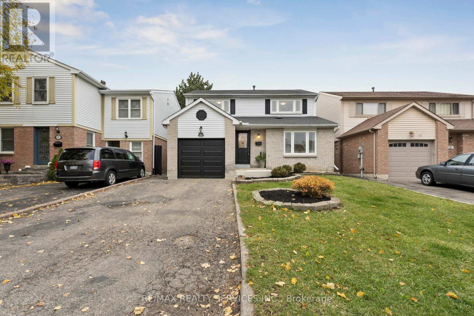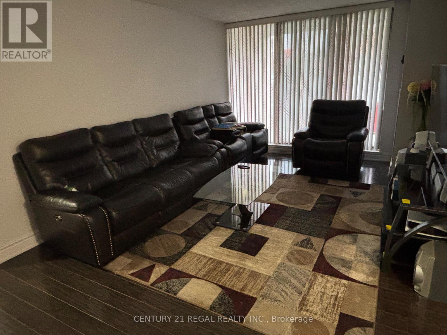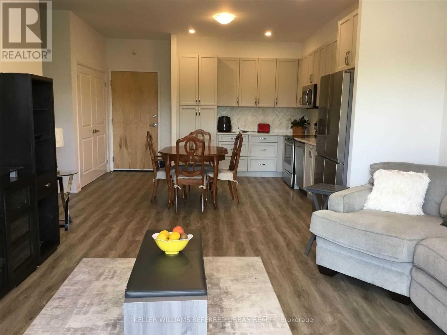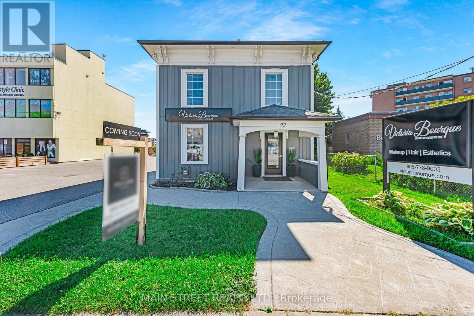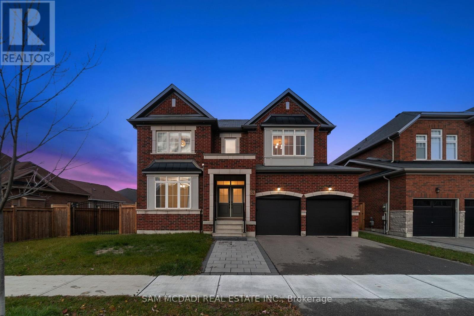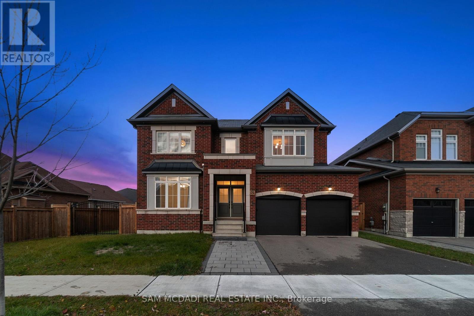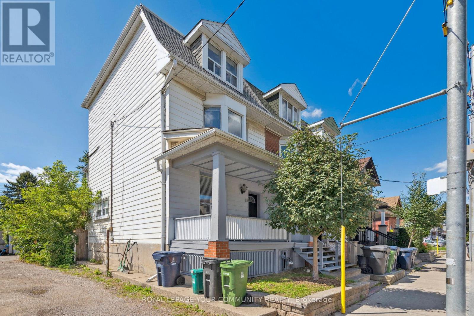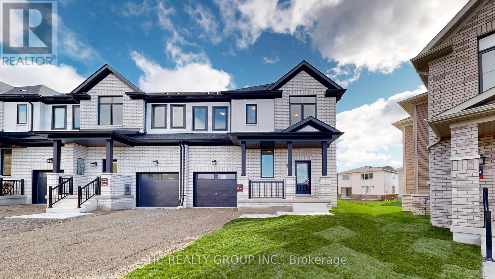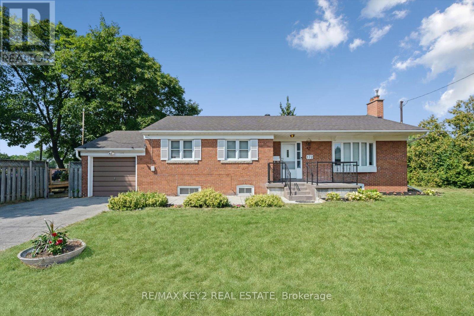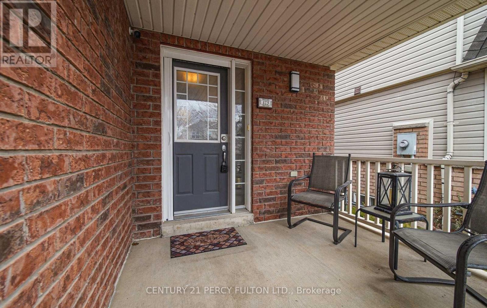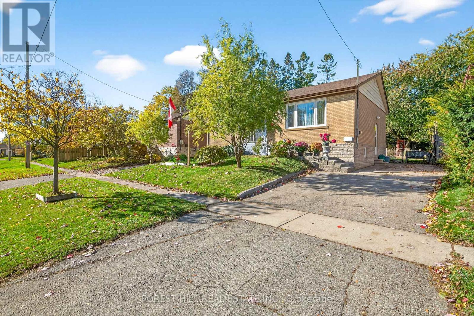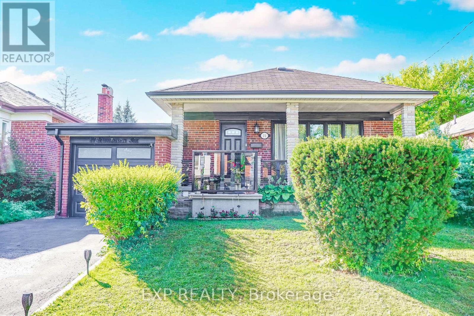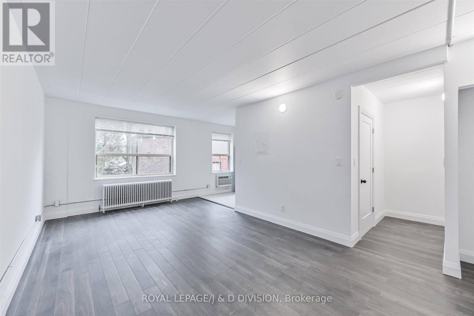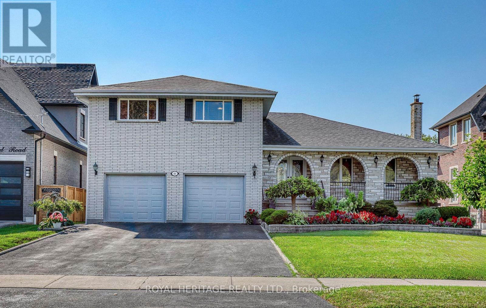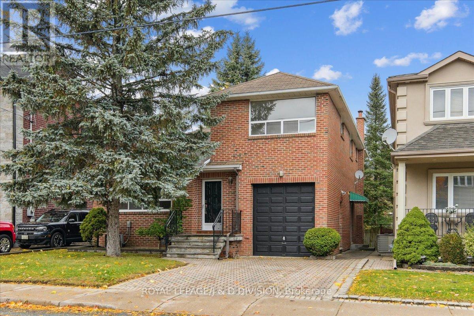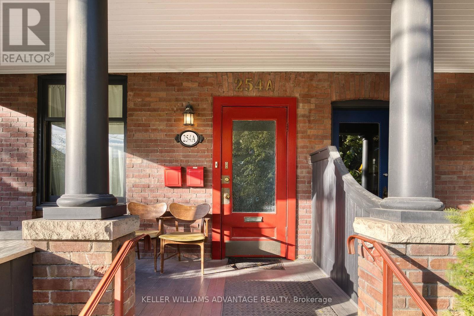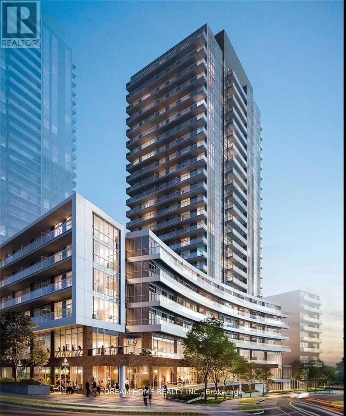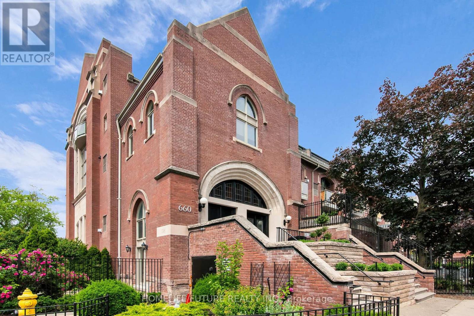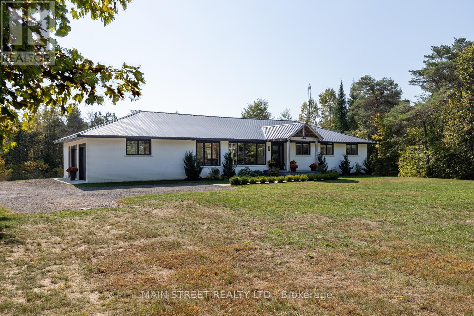12 - 70 Laguna Parkway
Ramara, Ontario
Waterfront End Unit Bungalow! This stunning end-unit bungalow checks all the boxes for carefree waterfront living. Enjoy one-level living with an open-concept design, fully updated throughout and featuring 3 bedrooms, 2 bathrooms, and a convenient office nook.Whether you're seeking a year-round home or the perfect cottage retreat, this property offers it all. Every detail has been thoughtfully upgraded-from the custom kitchen with stainless steel appliances to the beautifully added third bedroom and high-end finishes throughout.Step outside to your 12x24 deck and embrace the waterfront lifestyle. Travel the world from your own boat dock as part of the renowned Trent-Severn Waterway System. Take advantage of two private beaches, a marina, nearby restaurants, and a vibrant community centre-something for everyone to enjoy! (id:61852)
RE/MAX Country Lakes Realty Inc.
123 - 101 Shoreview Place
Hamilton, Ontario
Enjoy waterfront living at the Sapphire at Waterfront Trails condominium. Great location being steps to shores of Lake Ontario with walking trails and close to Edgelake Park and Cherry Beach Park. Great amenities include: rooftop terrace/deck with panoramic views, a party/meeting room, recreation room, game room, fitness centre, community BBQ, bike storage and communal waterfront area. For pet lovers and quick outdoor access, enjoy the premiere feature of walking out right from your unit to for a stroll. A loading zone is in front of the unit which is great for loading/loading right to the unit, with the added benefit of no cars parking in front of the unit. Quick access to QEW and only minutes to Confederation GO station than 9 km away and offers a marina, beach access, picnic sites... great for a full-day outing. The Heritage Green Community Dog Park is 4-5 km away. Newer building provides turnkey living, less maintenance, and loads of lifestyle perks. Come and see all that this home and area have to offer. (id:61852)
Royal LePage State Realty
13 Georgina Drive
Oro-Medonte, Ontario
The Setting You've Been Waiting For! Imagine waking to panoramic lake views, stepping onto your private dock, and ending the day beside a lakeside stone fireplace as the sun sets over Kempenfelt Bay. Set on a deep, private, pool-sized lot with 120 (+-) feet of south-facing shoreline, this is more than a home its a lifestyle retreat. An Exceptional Opportunity in a Coveted Waterfront Enclave, surrounded by distinguished multi-million-dollar estates, this property offers the rare opportunity to enjoy as is - or to invest, re-imagine, or expand with confidence, especially at a value-driven entry point compared to neighbouring properties. Welcome to 13 Georgina Drive, one of the most sought-after waterfront addresses on the north shore of Kempenfelt Bay. Property Highlights: An impeccably maintained 3,600 sq ft residence featuring 3 bedrooms, 4 bathrooms, and spacious principal rooms perfect for entertaining, with a chef's kitchen capturing breathtaking mile-wide views over the Bay.*Covered terraces on both levels for year-round enjoyment * Expansive windows and multiple walkouts on both levels framing unobstructed lake views *120 (+-) ft of sun-soaked shoreline with southern exposure and magnificent sunrises *64 ft custom cantilever dock system aluminum frame, 10 ft wide, with deep water ideal for larger boats and lakeside lounging. *Extensive permanent breakwall, decking and multiple outdoor seating areas *Outdoor kitchen & stone fireplace lakeside entertaining at its best *New roof (2024), 400-amp electrical system, gas heating, and heated garage * Lush landscaping, perennial gardens & mature trees for privacy * Prestigious Oro-Medonte location only 3 mins to Barrie, 7 mins to Highway 400, 5 mins to Royal Victoria Regional Health Centre, 60 mins to Toronto. * Tucked away in an exclusive enclave of estate waterfront homes offering the perfect blend of tranquility and convenience. (id:61852)
Royal LePage First Contact Realty
488 Royalpark Way
Vaughan, Ontario
Discover this hidden gem in Vaughan's sought-after neighbourhood of Elder Mills, Vaughan. 488 Royalpark Way is a beautifully updated 4-bedroom brick home backing onto a peaceful ravine for ultimate privacy and scenic views. Lovingly maintained, it features a custom stone façade, interlock landscaping, and smart-controlled soffit lighting. Inside, enjoy a bright modern layout with smooth ceilings, engineered hardwood, and a renovated kitchen with stainless steel appliances (2 yrs old) and a walkout to the backyard-perfect for entertaining. The family room includes a cozy gas fireplace and a west-facing balcony for sunset views. Stylishly updated bathrooms and a spacious primary suite with a 5-piece ensuite elevate the comfort. Upgrades include triple-glazed windows (6 yrs old), new front door, frosted glass partitions, hot tub (5 yrs old), gas BBQ hookup, and electric car charger. The finished basement offers a cantina, 3-piece bath, and garage access. A move-in-ready home in one of Vaughan's most desirable neighbourhoods. A place you will be proud to call home! (id:61852)
Right At Home Realty
171 Rothbury Road
Richmond Hill, Ontario
Approx 3000Sqf Stunning Executive Double Garage Detached House Surrounded By Top Public Schools And Private Schools. No House Behind, On A Quiet Street. Proud Original Owner! Smooth Ceiling, Pot Lights And Hardwood Floor Throughout On The Main Floor. Open Concept Kitchen With Pantry, Quartz Countertop, Centre Island And Gas Stove. Spacious Family Room With Fireplace, Outlook The Covered Porch. Main Floor Office With French Door And Lots Of Sunlight, Walk Out To The Backyard. All Bedrooms Are Spacious And Practical. Master Bedroom With 9' High Tray Ceiling, 5 Pcs Ensuite And Double Closets. 2nd And 3rd Bedroom With 3 Pcs Ensuite And Impressive Vaulted Ceiling. Bright 4th Bedroom Facing South. 3 Mins Walk To Community Park.3 Mins Drive To Trillium Woods P.S And Richmond Hill H.S. Close To Famous Private Schools: Toronto Montessori School And Holy Trinity School At Elgin Mill / Bayview And Century Private School At Yonge / Silverwood. Mins To Plaza, Hwys, Banks Etc. (id:61852)
Smart Sold Realty
Aimhome Realty Inc.
21 Majestic Crescent
Brampton, Ontario
Fabulous 4-bedroom detached home on a quiet crescent in a desirable family neighbourhood. This spacious, well-maintained home features a large kitchen with stainless steel appliances,breakfast bar, pot lights, and crown moulding. The bright family room offers a walkout to a large deck, fenced yard, and convenient side-yard entrance. Upstairs includes four generous bedrooms, a renovated 2-pc ensuite off the primary bedroom with a large closet. Newly renovated 4pc main bathroom on the upper level. Freshly painted throughout with all LED lighting, a new staircase, updated lighting and window coverings in the bedrooms, new dining room fixture, anda brand-new garage door. The finished basement with a newly renovated 3pc bath provides excellent additional living space or guest accommodations. Roof replaced in 2020. Walking distance to Maitland Park with direct access to the Chinguacousy Trail. Close to schools,parks, and all amenities-move-in ready and perfectly located for family living. (id:61852)
RE/MAX Realty Services Inc.
106 - 21 Knightsbridge Road
Brampton, Ontario
A Wonderfully Located, Carpet Free, Open Concept, Very Well Maintained , 2 Bedroom Brampton Condo.With Huge Storage Space Inside the Unit. Conveniently Right Around The Corner From Bramalea City Centre , Ideal For Any Family or Couple . Unit is On the 1st Floor. Never Need the Elevator. Will Not Disappoint. Closing Date Can Be Flexible. (id:61852)
Century 21 Regal Realty Inc.
504 - 64 Queen Street
New Tecumseth, Ontario
Welcome To Vista Blue! Well Located Across From Groceries, Shops, Restaurants And The Conservation Area, This Spacious, New 2 Bed/2 Full Bath South Facing Suite Cannot Be Missed. Bathed In Plenty Of Natural Light, This Unit Has An Upgraded Kitchen With An Extra Wall Of Cabinets For Storage And Additional Counter Space. 9 Foot Ceilings, Spa Bathrooms, Large Walk In Closet, Large Front Storage Closet And 2nd Parking Space Make This Your Perfect Next Move Incl. Fridge, Stove, Dishwasher, Built-In Microwave, Washer And Dryer. Party Room Available For Use For Residents. Tenant Pays Hydro. Plenty Of Visitor Parking. Gas Bbq Hook Up On Balcony (id:61852)
Keller Williams Referred Urban Realty
92 Holland Street W
Bradford West Gwillimbury, Ontario
Prime commercial real estate in the heart of booming Bradford! Attention all investors, developers, and business owners this is the opportunity you've been waiting for! Positioned in a high-visibility, high-traffic location! This parcel of prime commercial real estate is close to 1/3 acre and offers unmatched exposure in one of the fastest-growing communities in the region. Whether you're a lawyer, medical office, salon, real estate professional, restaurant owner, retailer or a visionary developer looking to capitalize on Bradfords rapid growth, this property checks all the boxes. With flexible commercial zoning and a location that demands attention, the possibilities are endless. Don't miss your chance to secure a footprint in this thriving area opportunities like this are rare and in high demand. Act now and turn potential into profit! (id:61852)
Main Street Realty Ltd.
1651 Angus Street
Innisfil, Ontario
This home is a real gem, with a solid 66-foot frontage and a roomy 3,437 square feet, plus an unfinished basement just waiting for your ideas. It's bright and welcoming, with plenty of natural light and an open concept layout that feels both modern and comfortable. Inside, you'll find stylish finishes like engineered hardwood floors with 7-inch baseboards, smooth ceilings with pot lights, and an upgraded staircase. The kitchen is great for everyday living and entertaining, featuring lots of cabinets, a big breakfast island, a gas stove, and high-end appliances. There are four spacious bedrooms, including a large primary suite with a huge closet and a incredible 5-piece en-suite. Bedrooms 2 and 3 share a handy Jack & Jill bath, while bedroom 4 has its own walk-in closet and an attached 4-piece en-suite. Plus, second-floor laundry makes things extra convenient. (id:61852)
Sam Mcdadi Real Estate Inc.
1651 Angus Street
Innisfil, Ontario
This home is a real gem, with a solid 66-foot frontage and a roomy 3,437 square feet, plus an unfinished basement just waiting for your ideas. It's bright and welcoming, with plenty of natural light and an open concept layout that feels both modern and comfortable. Inside, you'll find stylish finishes like engineered hardwood floors with 7-inch baseboards, smooth ceilings with pot lights, and an upgraded staircase. The kitchen is great for everyday living and entertaining, featuring lots of cabinets, a big breakfast island, a gas stove, and high-end appliances. There are four spacious bedrooms, including a large primary suite with a huge closet and a incredible 5-piece en-suite. Bedrooms 2 and 3 share a handy Jack & Jill bath, while bedroom 4 has its own walk-in closet and an attached 4-piece en-suite. Plus, second-floor laundry makes things extra convenient. (id:61852)
Sam Mcdadi Real Estate Inc.
2 - 10 Coxwell Avenue
Toronto, Ontario
Situated in the heart of East Leslieville, this beautifully updated 3 bedroom, 2 level upper unit perfectly combines modern comfort with timeless character. Bright, open-concept kitchen and dining areas are ideal for entertaining, featuring spacious, light-filled living spaces anda generous primary bedroom. Enjoy the convenience of ensuite laundry and a private 3rd-floorwalk-out deck, perfect for relaxing or hosting guests. Located just steps from Queen Street and the best of Leslieville's vibrant restaurants, cafés, and boutique shops. Within the highly sought-after Bruce Public School catchment, and offering easy access to The Beaches, downtown Toronto, the Gardiner, and DVP. Streetcar access right at your doorstep makes commuting effortless. Available immediately. Experience the best of east-end living in one of Toronto's most desirable neighbourhoods. Tenant to pay 50% of electricity and gas bills. (id:61852)
Royal LePage Your Community Realty
691 Ribstone Court
Oshawa, Ontario
Stunning Brand New End Unit Townhouse - Feels Like a Link Detached Home offering 2478 sq. ft living area in the Prestigious Grand Ridge Community!The heart of this home is a bright, open-concept layout featuring a chef's kitchen that flows seamlessly into the dining area and great room - perfect for everyday living and entertaining. 5" Engineered Hardwood floors throughout the main level add warmth and elegance, complemented by a convenient main-floor office.Upstairs,Featuring a spacious primary bedroom with a private ensuite, two additional bedrooms connected by a shared Jack & Jill bath, plus a separate main bathroom conveniently located for the fourth bedroom.. The partially finished basement offers great potential for additional living space. Enjoy an expanded backyard with direct garage access, and best of all - absolutely NO POTL or maintenance fees!Walk to school, park, Farm Boy supermarket, and more. (id:61852)
Hc Realty Group Inc.
172 Allanford Road
Toronto, Ontario
Welcome to this charming 3+2 bedroom, 2 bathroom detached bungalow in the highly sought-after Inglewood Heights community of Tam O'Shanter-Sullivan, Scarborough. Set on a an impressively wide, premium 64 x 160 ft lot, this property presents endless opportunities for families, investors, and builders alike. The main floor offers a bright and functional layout featuring new bay windows (2024) in the kitchen, living, and dining rooms, flooding the space with natural light. The finished basement, complete with a separate entrance, adds incredible versatility - ideal for an in-law suite, extended family, or rental potential. Step outside to enjoy your above-ground pool and spacious deck, perfect for relaxing or entertaining during the warmer months. Situated in a prime, family-friendly location, you're within walking distance to TTC, GO Station, Agincourt Mall, parks, and top-rated schools, and just minutes from Scarborough Town Centre, golf courses, community centres, and Highways 401 & 404.The possibilities on this expansive lot are truly limitless - add some TLC and update the home to your taste, build your custom luxury home, add a basement apartment, garden suite, or develop as a duplex, triplex, or fourplex. You could even split the lot for future development. A rare opportunity to own a versatile property in one of Scarborough's most desirable neighborhoods - whether you're looking to move in, invest, or build your dream home, the potential here is unmatched! (id:61852)
RE/MAX Key2 Real Estate
123 Brownridge Place
Whitby, Ontario
Welcome to Williamsburg! One of Whitby's most desirable family neighbourhoods. This beautiful semi-detached home offers three spacious bedrooms and three bathrooms, including a primary bedroom with a private ensuite and walk-in closet. The bright, open-concept layout features a newly renovated kitchen with built-in stainless steel appliances and a walkout to a private backyard oasis, complete with a gas line for summer BBQs. The finished basement provides a large entertainment area perfect for family gatherings or a home gym, along with convenient laundry facilities. A backyard storage shed offers additional space for seasonal items. Located close to parks, schools, trails, and major amenities, this home combines comfort, convenience, and community in one exceptional package (id:61852)
Century 21 Percy Fulton Ltd.
1550 Evangeline Drive
Oshawa, Ontario
Excellent Location! Detached Bungalow on a premium 50' x 131' lot in the sought-after Lakeview Community. 3+1bedroom with a convenient separate side entrance to a fully finished lower level ideally suited for extra living space, a home office, or for future income potential. Great curb appeal with a long private driveway with ample parking for3 vehicles. Bright & functional main floor features an open concept living area with hardwood flooring throughout. Kitchen offers lovely view overlooking a large & private backyard with quartz countertops, tile flooring, custom backsplash, stainless steel appliances. Three generous sized bedrooms with the third bedroom providing a double-door walk-out to a large deck. The lower level offers a lovely finished 1-Bedroom with a large recreation area with a gas fireplace perfect for extended family & guests. Huge backyard with an elevated deck offers up endless hours of entertaining, gardening. Prime location and just short walk to the scenic Waterfront Trail , Parks, Schools, Stone Park, Cricket Grounds , South Oshawa Community Centre and Marsh Wildlife Reservation. Easy access to shopping, GO Station, Hwy 401 & Public Transit. (id:61852)
Forest Hill Real Estate Inc.
11 Bucannan Road
Toronto, Ontario
*Welcome To This Charming Detached Home Featuring A Spacious 3+2 Bedroom, 2-Bath Layout With A Fully Finished Basement Apartment-Perfect For Extended Family Or Rental Income *The Third Bedroom Has Been Transformed Into A Large Primary Suite And Can Be Converted Back At Seller's Expense *Enjoy Hardwood Flooring, Crown Molding, And A Bright Open-Concept Living/Dining Space With Expansive Picture Windows *The Kitchen Offers White Cabinetry, Ceramic Backsplash, Stainless Steel Appliances, Tiled Counters, Center Island With Breakfast Bar, And Pot Lights. Downstairs, A Separate Suite Includes A Kitchen, Rec Room, Two Bedrooms, And A Full Bath *Recent Updates Include A/C (2 yrs), Roof (5 yrs), Refinished Large Driveway (4 months), Newer Front (4 yrs) & Kitchen Windows (3 yrs) *Relax Outdoors On The Covered Front Porch Or In The Private Backyard With Patio Area *Ideally Located Near Parks, Schools, And Amenities-This Home Combines Comfort, Functionality, And Investment Potential* (id:61852)
Exp Realty
07 - 325 Sammon Avenue
Toronto, Ontario
This fully renovated ground-floor bachelor unit is situated in an impeccably maintained building just steps from The Danforth! The spacious living/bedroom area offers ample room for both relaxation and work-from-home needs, and is flooded with natural light from large windows. The modern kitchen boasts stainless steel appliances (including a dishwasher, stove with vent, and Stainless Steel fridge), ample cabinet storage, and is complemented by an elongated white subway tile backsplash, sleek black fixtures, and modern floor tiles. An in-unit air conditioner is also included. The stylish bathroom features a walk-in shower with marble hex tile and sleek black fixtures. Conveniently located close to TTC, parks, restaurants, and amenities such as the popular Left Field Brewery and the Danforth Music Hall, this unit is the perfect home for a young professional or couple saving to buy their first home! The landlord is responsive, experienced, and genuinely great to deal with (which might be the rarest amenity of all). (id:61852)
Royal LePage/j & D Division
46 Garrard Road
Whitby, Ontario
Welcome to a lovingly and meticulously cared for custom built home by the current and only homeowners. This home boasts a massive, spectacular yard as well as a large detached workshop equipped with hydro and wood stove for year round enjoyment. Fruit trees, gardens and space galore to make your backyard dreams come true. A little bit of country in the city. The charm and character of the past is waiting for its' new second owner to make it their own while creating their special and wonderful memories. The home has 4 bedrooms, 3 bathrooms, 2 kitchens and 3 living/family room areas and is wired for either an intercom or stereo system. The gorgeous wall to wall wood burning fireplace in the walkout, family room currently has a removable, electric insert for ease. Central Vac, Central Air Conditioning, hardwood floors and a newly renovated lovely lower bathroom rounds out the offerings. A unique and beautiful home not to be missed! (id:61852)
Royal Heritage Realty Ltd.
108 Glen Albert Drive
Toronto, Ontario
Welcome to 108 Glen Albert Drive - your opportunity to own a spacious two-storey home with a separate basement entrance on a fabulous 40 x 166 ft lot in the sought-after O'Connor-Parkview neighbourhood. Spread out and enjoy over 2,500 sq ft of living space, including 1,926 sq ft on the main and second floors plus 587 sq ft in the lower level, offering flexibility for a recreation area, home office, or potential in-law suite. The main floor features a light-filled living and dining room, an eat-in kitchen, and an oversized family room with a handsome brick fireplace and walk-out to a large deck and pool-sized backyard. A powder room and direct access to the attached garage complete this level. Upstairs, you'll find a spacious primary suite with two double closets and a private ensuite bath, plus two additional bedrooms and a large main bathroom. The lower level includes new broadloom, a separate entrance, a recreation room, storage area, and laundry/utility rooms-providing excellent versatility for extended family, guests, or a future in-law suite. The entire home has been freshly painted, with new lighting in many rooms and new carpet in the basement, making it move-in ready while leaving room to personalize over time. Family friendly convenient side entrance to house featuring a large closet and direct access to powder room. Outside, enjoy a very large, private backyard surrounded by mature greenery-ideal for children, pets, and gatherings under the stars. The attached garage and double-wide driveway offer convenient parking. Located in one of Toronto's most family-friendly communities, O'Connor-Parkview is loved for its strong sense of community, proximity to Taylor Creek Park, walking and biking trails, transit, schools, and recreational facilities. Don't miss your chance to become part of this beloved neighbourhood-where families, professionals, and active retirees alike enjoy a connected, outdoor-oriented lifestyle. (id:61852)
Royal LePage/j & D Division
254a Carlton Street
Toronto, Ontario
Like 2 houses in 1! Grand 4+2 Bedroom, 3 Bathroom century home available for sale in historic Cabbagetown. This incredible property contains two large, self-contained re-wired, re-plumbed bi-level units under one roof, allowing for an array of options. The main floor unit, renovated in 2022, contains a private entrance to a fantastic apartment with a new kitchen, renovated bathrooms on each floor, new flooring and new closets. The main-floor primary bedroom contains a walk-out to the spacious fenced yard. The character-laden living and dining area boasts hardwood floors, a stunning decorative fireplace, a large window and built-in shelving. The spiral staircase leads to the full-height lower-level with two bedrooms, abundant storage, a laundry area, and a walk-out to the garden. The charming upper level second and third floor unit, renovated in 2017, has a private entrance with a great front porch. The eat-in kitchen has recent counter-tops and back-splash. There are three spacious bedrooms (one with a bay window and stacked ensuite laundry), and a big bathroom with a claw-foot soaker tub. The upper level has great bones, but the interior is dated and will shine after cosmetic updates. The light-filled third floor living room opens out to a huge deck showcasing roof-top city skyline views. This absolute gem is perfectly placed in a convenient Cabbagetown location that's mere steps to multiple transit stops. The tree-lined neighbourhood brims with family-friendly amenities: Riverdale Petting Zoo, Riverdale Park, schools, shops, restaurants, a great community centre, and so much more. This unique opportunity is not to be missed! (id:61852)
Keller Williams Advantage Realty
314 - 38 Forest Manor Road
Toronto, Ontario
Welcome To 38 Forest Manor Rd - Stylish Urban Living In The Heart Of North York! Enjoy Modern Comfort And Convenience In This Spacious 1-Bedroom + Den Suite (The Den Can Serve As A Second Bedroom With Sliding Doors). Featuring 10-Foot Ceilings, Floor-To-Ceiling Windows, And Spectacular South-Facing Park Views, This Bright And Airy Unit Offers A Perfect Balance Of Style And Functionality. The Modern Kitchen Boasts Sleek Stainless Steel Appliances, Elegant Neutral Finishes, And A Large Balcony Ideal For Relaxing Or Entertaining. Residents Enjoy 24-Hour Concierge Service And Premium Amenities Including An Indoor Pool, Fitness Centre, Party Room, And More. The Building Offers Direct Indoor Access To Freshco Supermarket, Steps To Don Mills Subway Station, Fairview Mall, Community Centre, Library, And TTC, With Easy Access To Hwy 401 And 404. Experience A Vibrant Lifestyle Where Comfort Meets Location - Welcome Home To 38 Forest Manor Rd! (id:61852)
Dream Home Realty Inc.
102 - 660 Pape Avenue
Toronto, Ontario
An Architectural Sanctuary in the Heart of the Danforth.Discover Loft 102 at the acclaimed **Glebe Lofts**, a design-forward three-level residence featured in *Design Lines* for its bold transformation of a historic church into modern urban living. Spanning 1,301 sq ft with serene, open layout, this home was crafted for those who value design, light, and quiet refinement.The custom kitchen blends minimalist millwork with hidden storage and a seamless flow for effortless daily living. The upper level hosts a tranquil primary suite-complete with a 4-piece bathroom and walk-in closet-alongside a small den, currently used as a home office. A lower-level bedroom with its own climate control offers flexible space for guests, fitness, or creative pursuits.Perfectly positioned just steps to the Danforth's best restaurants, cafés, and Withrow Park-and mere minutes to Pape Station and the future Ontario Line-this residence offers a rare combination of historic architecture, modern design, and urban ease.Loft 102 is where city energy meets personal retreat. (id:61852)
Homelife/future Realty Inc.
4730 Devitts Road
Scugog, Ontario
Truly an oasis for those looking for privacy and serenity! This beautifully renovated, open concept home sits on over 11 acres of mature forest with over 1.2 KM of walking trails. It features a chef's kitchen complete with a large center island, stone countertops and high end appliances. Massive windows connect you to the outdoors and flood the main living area with natural light. The primary bedroom features a cathedral ceiling and a 5 piece spa-like ensuite bath complete with a deep soaker tub. The lower level has large windows, high ceilings and a walk out to the back yard - perfect for extended family living or potential rental income! An oversized and insulated garage with direct access to the home completes the package! The property is eligible for the Managed Forest Tax Incentive Plan and is directly adjacent to hundreds of acres of conservation land, including the Durham East Cross Forest. Only minutes to the village of Blackstock, 15 minutes to the lakefront town of Port Perry, the 407 and 20 minutes to Bowmanville. (id:61852)
Main Street Realty Ltd.
