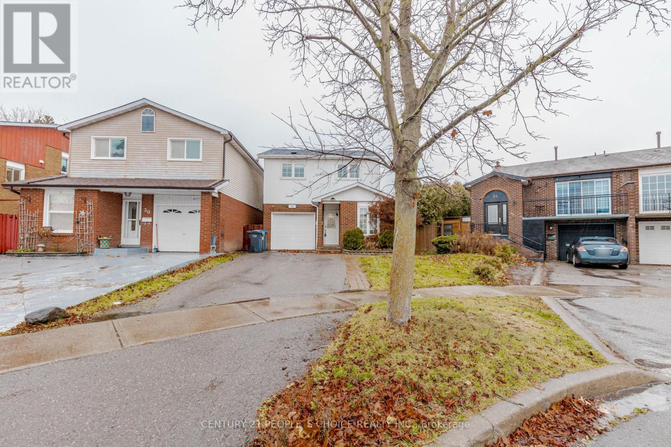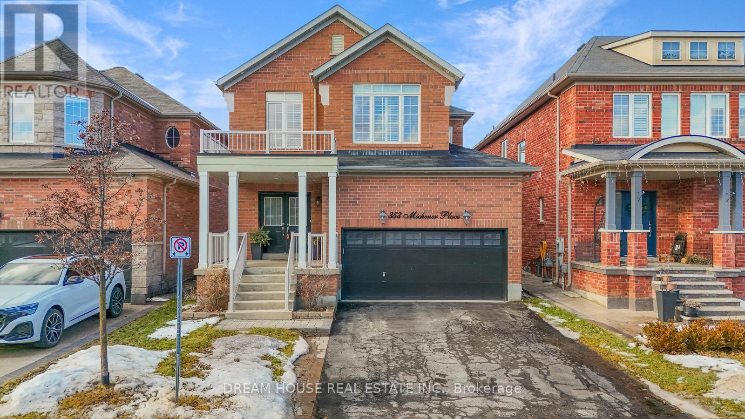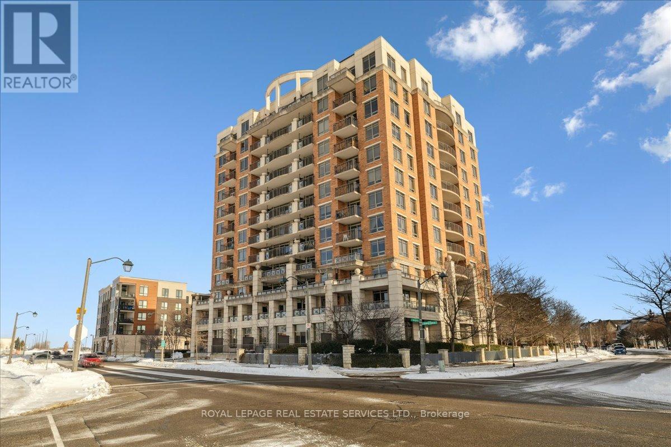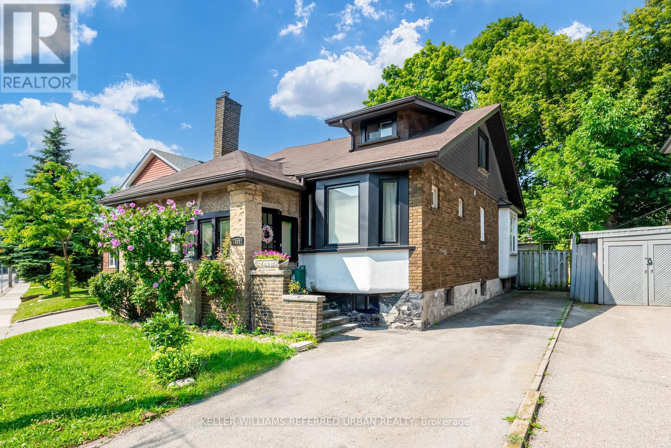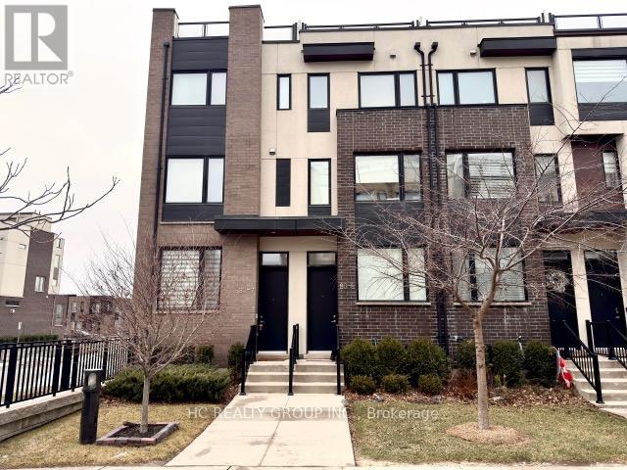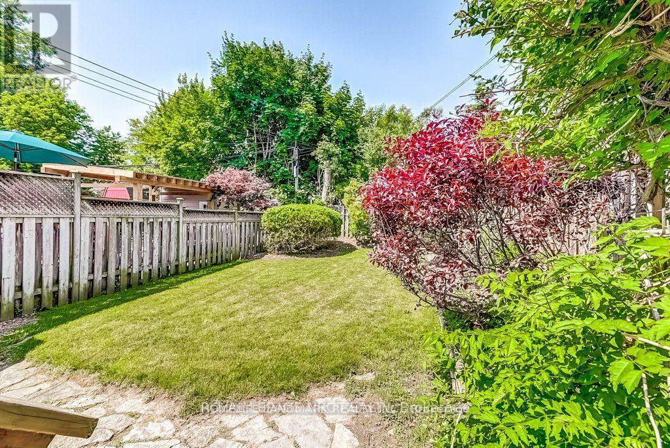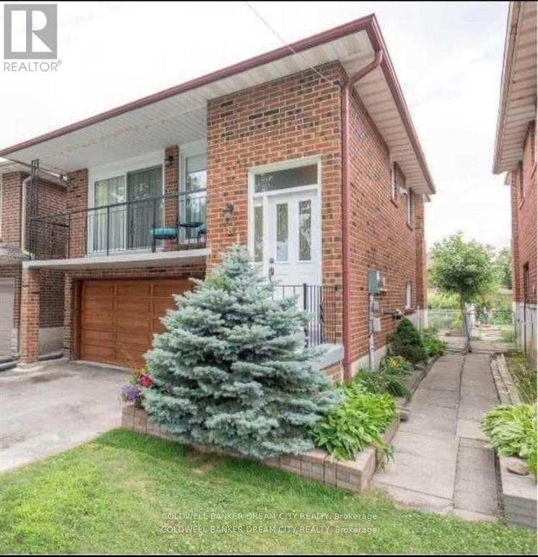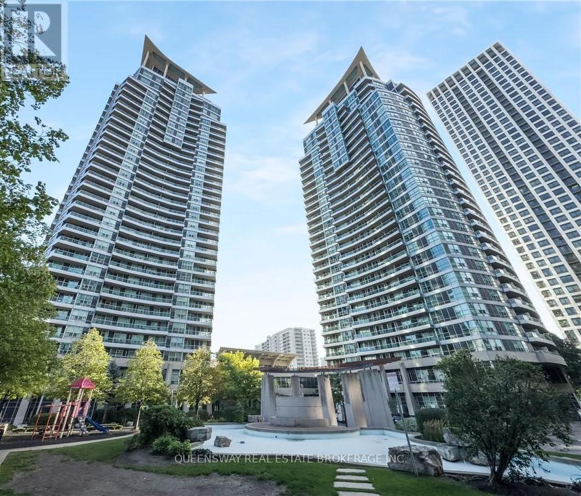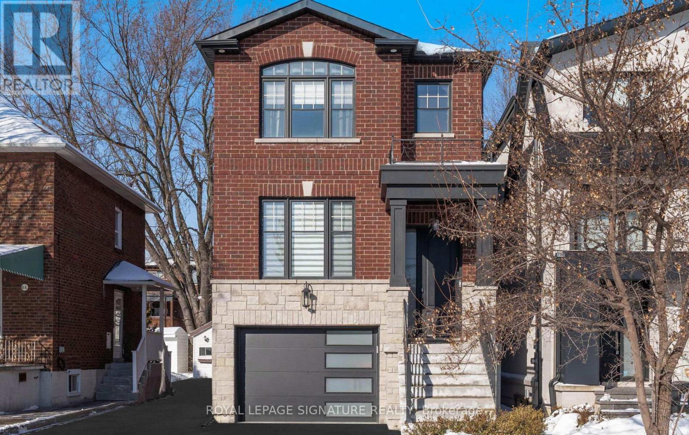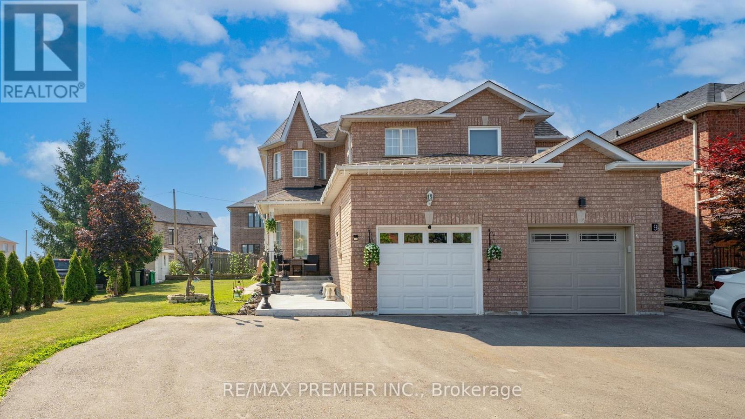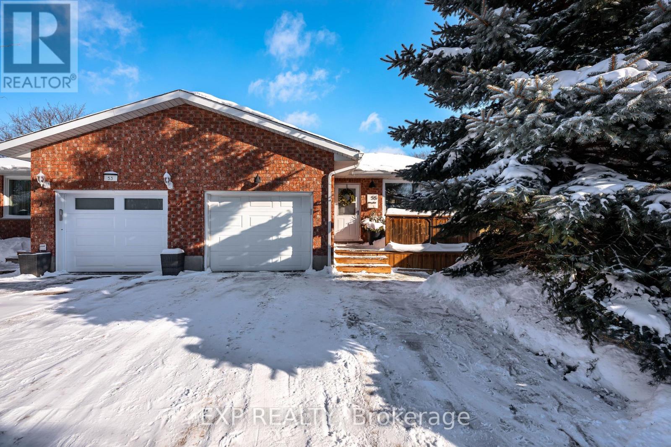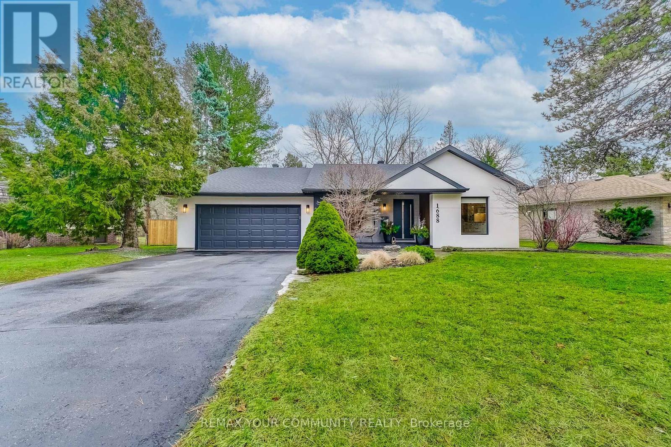32 Elderwood Place
Brampton, Ontario
Upgraded Top to Bottom! This beautiful home features a spacious backyard oasis with an in-ground pool and interlocking patio - perfect for summer parties and family gatherings. Inside, you'll find hardwood floors in the living and family rooms, a cozy fireplace insert, and laminate flooring in all bedrooms and the finished basement.The modern main-floor laundry adds everyday convenience, and there's inside access to the garage. Major updates include upgraded windows, roof (2017), and a 3-car driveway.This home truly shows pride of ownership - with thousands spent on recent upgrades. Just move in and enjoy your private retreat! (id:61852)
Century 21 People's Choice Realty Inc.
353 Michener Place
Milton, Ontario
Welcome to 353 Michener Place, Milton. Located on a quiet residential street, this well maintained home offers a functional layout with bright living spaces throughout. The main unit features four spacious bedrooms and a practical floor plan suitable for families. A finished basement with office / bedroom provides additional living space, ideal for recreation or home office use. The private backyard offers a comfortable outdoor setting. Conveniently located close to schools, parks, shopping, public transit, and major highways. An excellent opportunity in a desirable Milton neighbourhood. (id:61852)
Dream House Real Estate Inc.
802 - 2379 Central Park Drive
Oakville, Ontario
Experience executive urban living at the sought-after Courtyard Residences in Oakville's vibrant Oak Park. This beautifully updated 1-bedroom suite features an open-concept layout with 9-foot ceilings, sleek carpet-free flooring, and a modern kitchen with granite countertops and stainless steel appliances. Walk out to a private balcony perfect for relaxation with park views. This turn-key unit includes in-suite laundry, underground parking, and a storage locker. Enjoy world-class building amenities: a resort-style outdoor pool, full fitness center, party room, and concierge. The "walk-to-everything" location is minutes from Sheridan College, OTMH, and the Uptown Core Transit Terminal for easy commuting via GO Transit or Hwy 403/407/QEW. Steps to Walmart, Superstore, dining, and scenic trails. Building has agreement with Bell internet for the property under condo fees - Tenant only pays Hydro and cable if desired. (id:61852)
Royal LePage Real Estate Services Ltd.
Lower - 2556 Lake Shore Boulevard W
Toronto, Ontario
Your Newly Renovated Executive Unit By The Lake Awaits! Enjoy The Accessibility Of Everything At Your Fingertips! Shops, Cafes, Restos, Lakeside Walking Trails, Parks, Great Schools, Library,Etc.Walking Distance To Humber College. Take The Street Car Headed East To Get Downtown And Be In The Fashion District On Queen W In No Time! Enjoy The High-End Features/Finishes In This Incredible Space. Life Is Cooler By The Lake! Incredible Opportunity To Live In Highly Sought After Mimico-By-The-Lake. You're Going To Love It Here! Don't Miss Out! (id:61852)
Keller Williams Referred Urban Realty
#6 - 80 Thomas Mulholland Drive
Toronto, Ontario
Location, Location, Location! This stunning 3-bedroom, 3-bathroom townhouse is located in one of Toronto's most sought-after areas, nestled within the beautiful greenery of Downsview Park. Featuring a modern kitchen with quartz countertops and stainless-steel appliances, laminate flooring throughout, and large windows that flood the home with natural light. Enjoy a private rooftop terrace-perfect for entertaining or relaxing. The heated basement floors and direct access to a one-car garage add exceptional comfort and convenience. Ideal for a small family or first-time buyers. Close to Hwy 400&401, Subway, York U, Yorkdale Mall, Downsview Park, Ttc, School and More! (id:61852)
Hc Realty Group Inc.
Upstairs - 30 Fourth Street
Toronto, Ontario
Location!!!New Toronto ,Right By The Lake (Main Level Only), Private Entrance, Ground floor, 3 bedroom, 1 Bathroom. Quiet, family-friendly neighbourhood, New Renovated,Carpet free, Central Heating and Cooling System, Clean and Well Maintained. 1 parking included, Beatiful Backyard. Steps to TTC(bus and street car),Shopping center, restaurants and entertainment, Schools,Parks,Highway QEW and more. Priced to rent. Ideal for Small families,Couples or Professionals. (id:61852)
Homelife Landmark Realty Inc.
8 Maplehurst Square
Brampton, Ontario
Attention Renters! Welcome to the Beautiful and well-maintained 3-bedroom home located in the desirable Heart Lake East community. Bright and spacious layout featuring hardwood floors, a modern kitchen with stainless steel appliances, and a walkout to a private balcony. Convenient upper-level bedrooms with ample closet space. Close to parks, schools, shopping, public transit, and Hwy 410. Private entrance, and parking included. Perfect for a family seeking a clean, welcoming place to call home. Tenant will be responsible for 70% utilities. (id:61852)
Coldwell Banker Dream City Realty
2108 - 1 Elm Drive
Mississauga, Ontario
Female Tenant Preferred. Shared Accommodation with Landlord.Discover a spacious 1-bedroom with private 4-piece bath in an updated, modern 2-bedroom, 2-bath corner unit located on sought-after Elm Street. This well-maintained, fully furnished suite includes a bed and chair, offering privacy with your own bedroom and exclusive washroom, while sharing a contemporary kitchen and common living areas with the landlord.The unit is all-inclusive, move-in ready, and ideal for a student or working professional, including those seeking short-term accommodation. No pets preferred.Conveniently located minutes from Square One, with a 10-minute walk to GO Bus, and close to transit, shopping, parks, and local amenities.Available for immediate occupancy. (id:61852)
Queensway Real Estate Brokerage Inc.
62 Burlingame Road
Toronto, Ontario
Beautifully renovated custom-built detached home in the heart of the Alderwood community of South Etobicoke, offering 3 bedrooms, 4 washrooms, finished basement with separate entrance & over 2,600 sq. ft. of finished living space. The main floor features engineered hardwood floors & open-concept living & dining area anchored by a sleek electric fireplace & a striking geometric feature wall. The space flows into a bright 11ft ceiling family room & eat-in kitchen, filled with natural light & overlooking a private backyard framed by mature trees, offering excellent seasonal privacy. The kitchen & breakfast area blend style & function with a decorative panelled feature wall, a custom coffee & beverage station with full-height cabinetry, a built-in under-counter wine fridge, & soft-close cabinetry with pull-out storage throughout. A stylish powder room with panelled accent walls completes the main level. The oak staircase with metal pickets, highlighted by a custom panelled stairwell feature wall, leads upstairs. The 2nd floor offers hardwood flooring, spacious primary bedroom with a full wall of custom-built closets & a 5-piece ensuite, plus additional bedrooms with decorative wall panelling. A convenient second-floor laundry room includes oversized washer & dryer with custom shelving. Finished basement features a separate entrance, full bathroom, home office with built-in desk, sink & kitchen rough-in, offering excellent in-law suite or rental potential. The backyard is designed for enjoyment with a deck, interlocking stone, remote-controlled awning, gas line, shed, & children's play structure. Set in a family-friendly community, this home is a short walk to the Alderwood Community Centre with library, pool, & outdoor hockey rink, nearby parks, the Etobicoke Creek Trail, & public transit including the Long Branch GO Station. Minutes to QEW, Gardiner, Hwy 427, & everyday conveniences including Sherway Gardens, Costco, IKEA, Farm Boy more! Virtual tour: 62burlingame.com (id:61852)
Royal LePage Signature Realty
11 Richelieu Court
Caledon, Ontario
Welcome to Your Dream Home in Bolton East! This beautifully upgraded 3-bedroom, 4-bath home sits on a rarely oversized lot tucked beside a peaceful cul-de-sac, offering privacy, space, and curb appeal. Step inside to find stunning renovations throughout, showcasing modern finishes, premium flooring, and a bright open-concept layout perfect for both everyday living and entertaining. The chef's kitchen features elegant cabinetry, quartz countertops, and stainless-steel appliances. Upstairs, spacious bedrooms provide comfort and style, including a primary suite with ensuite bath and walk-in closet. The finished basement adds exceptional value with a large rec room, fullbathroom, and flexible space ideal for a home office, gym, or guest suite. Enjoy outdoor living in the extra-deep backyard, perfect for summer barbecues, family gatherings, or creating your own backyard oasis. Located in desirable Bolton East, close to schools, parks, shops, and major highways this is a home you don't want to miss! (id:61852)
RE/MAX Premier Inc.
55 William Street
Orangeville, Ontario
Welcome to 55 William St., Orangeville - a beautifully maintained and versatile two-unit home in a prime, walkable location. The bright main floor offers 3 bedrooms and 2 bathrooms, featuring an open-concept layout with hardwood flooring, a spacious family room filled with natural light, and a thoughtfully designed kitchen with ample cabinetry, peninsula seating, and convenient access to the garage. The primary suite includes a walk-in closet and a tastefully updated ensuite with beautiful heated tile floors. The above-grade, walk-out lower level is a fully self-contained 2-bedroom, 1-bath unit with a private entrance, modern kitchen with stainless steel appliances, open living and dining areas with pot lights, and generous windows that make the space feel like a main floor. Each unit has separate laundry, and a locked interior door allows the home to easily function as a large single-family residence if desired. Outside, enjoy excellent curb appeal, an attached garage, parking for three vehicles, and nicely divided outdoor spaces, including a fully fenced backyard for the lower unit and a private front deck for the upper level. A romantic bonus - you're right next door to one of Orangeville's favourite flower shops, Parsons' Florist, making fresh blooms a year-round luxury. All of this is just steps to downtown Orangeville, Broadway, schools, parks, shops, restaurants, and community events - an exceptional opportunity for investors, multi-generational living, or homeowners seeking flexibility in an unbeatable location. (id:61852)
Exp Realty
1688 Missenden Crescent
Mississauga, Ontario
Experience exquisite elegance in this expertly remodeled backsplit in prestigious Clarkson, just steps away from the Lake. Offering 2,850 SF of refined living space, this 4+1-bed, 3-bath residence immediately impresses with it's soaring cathedral ceiling and flowing open concept layout, thoughtfully designed for elevated family or executive living. Bring out your inner chef with a bright kitchen lined with gleaming polished quartz counters and backsplash, custom cabinets and built-in high-end Bosch appliances. The central floating staircase leads you to the second floor bedrooms, with gorgeous views of the expansive 95 x 155 lot. Sophisticated ambiance lives in the ground floor family room, with its stunning fireplace feature wall giving the home a grand appeal. Direct access to the sprawling backyard, perfect for al fresco dining, with ample room for play, gardening, and relaxation. Located just minutes away from various parks and walking trails, Clarkson GO Station, Lake Ontario, Rattray Marsh, Port Credit and Downtown Oakville. Created for memorable moments inside and out, this home is the definition of luxury, comfort, and style. (id:61852)
RE/MAX Your Community Realty
